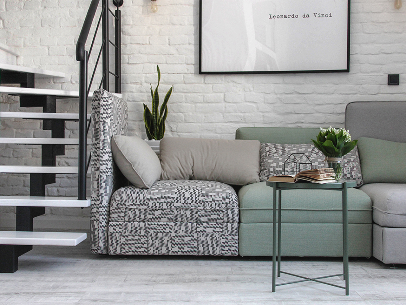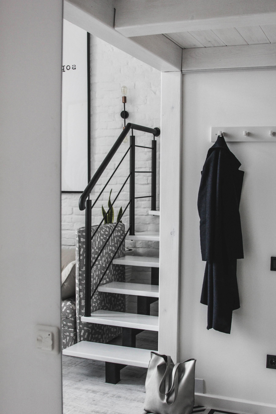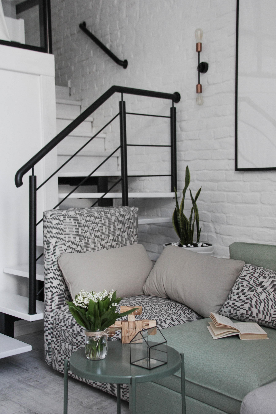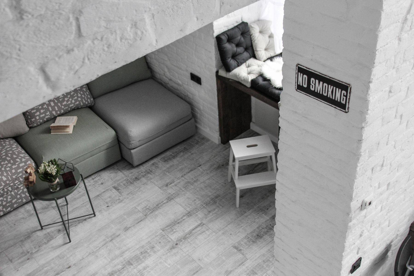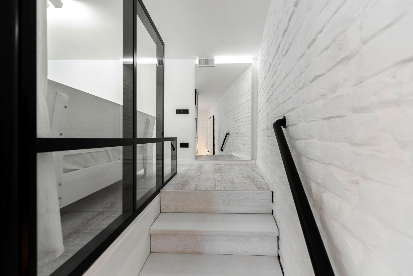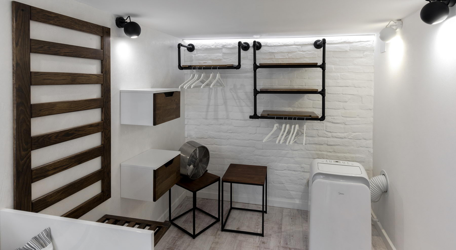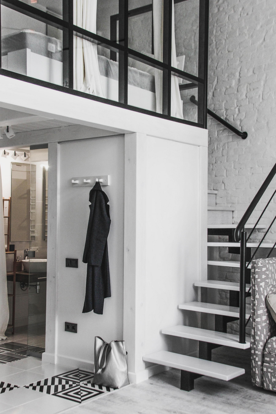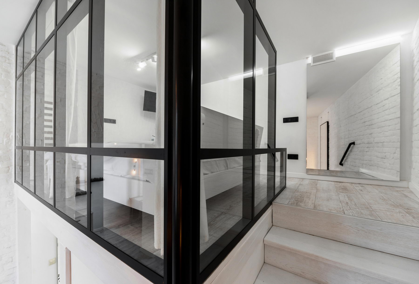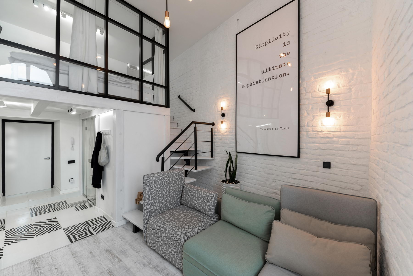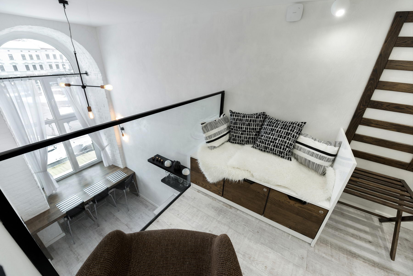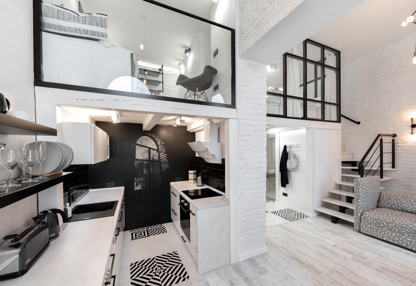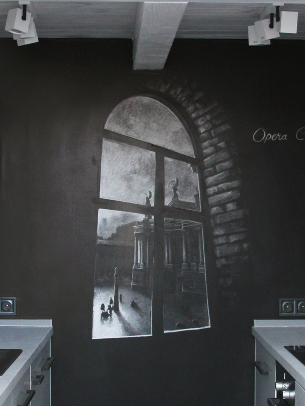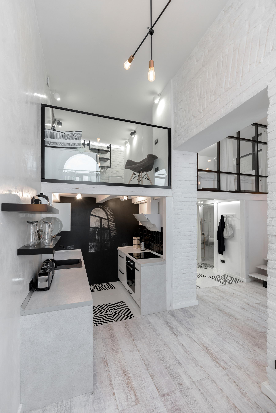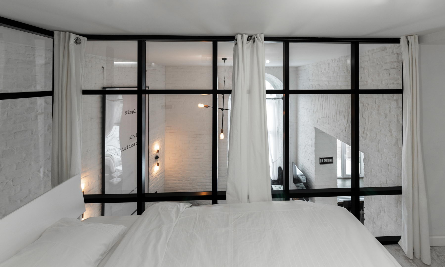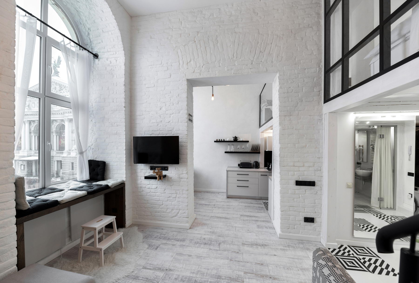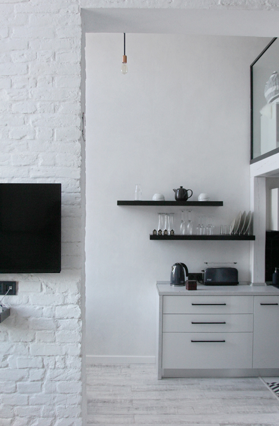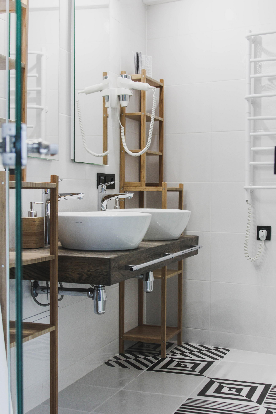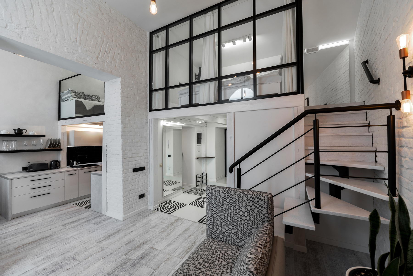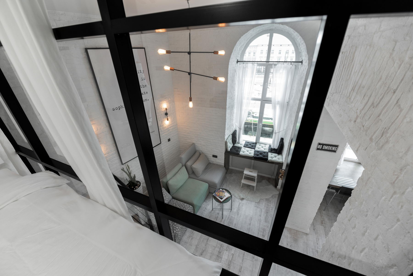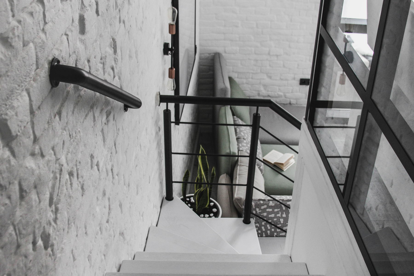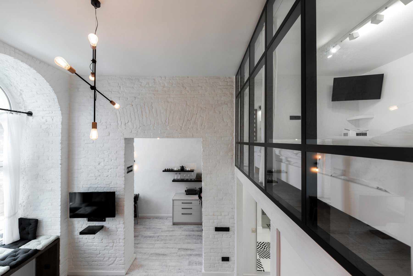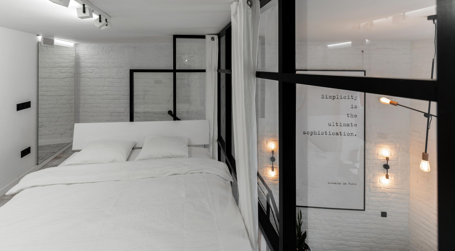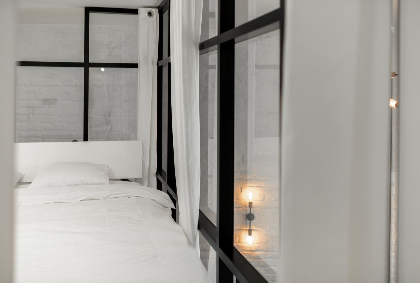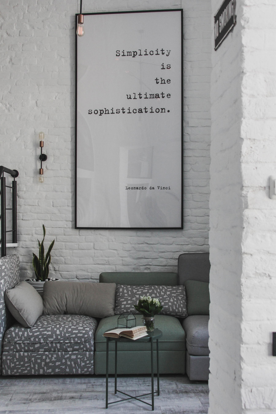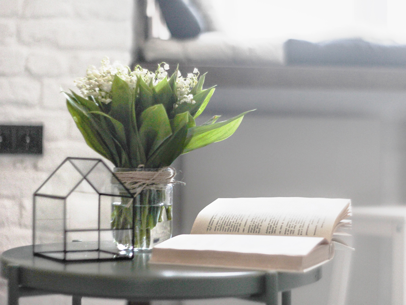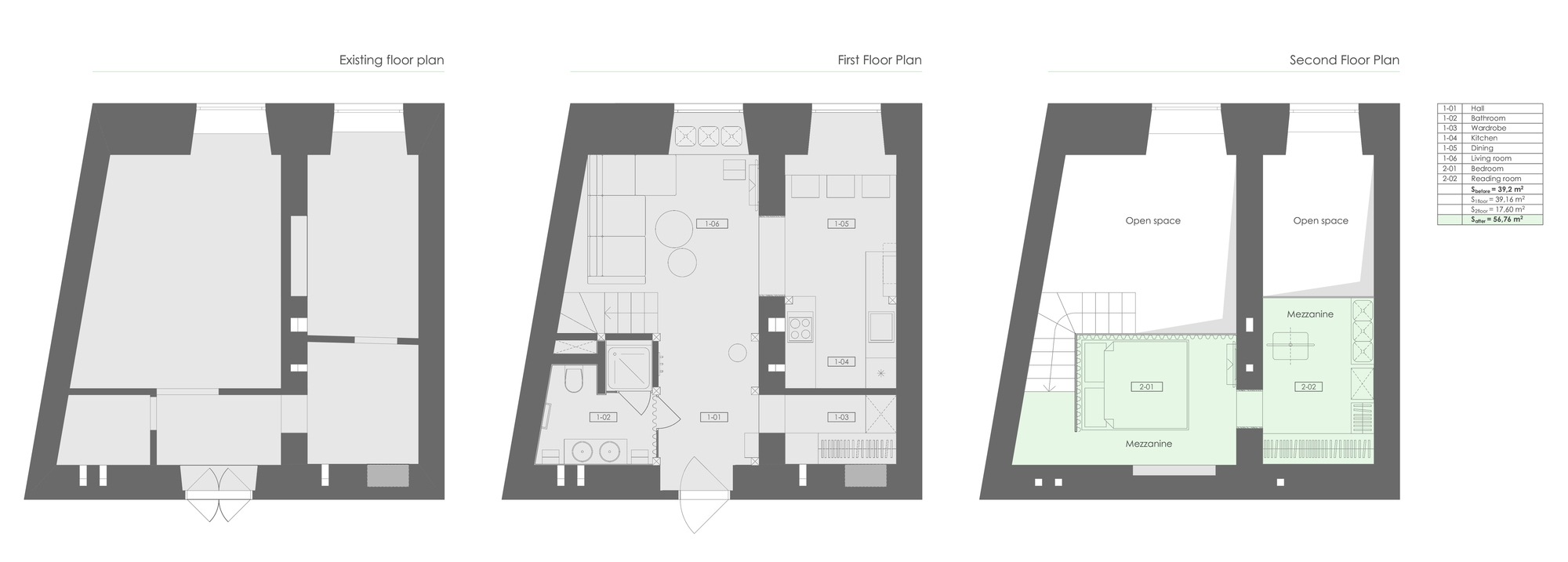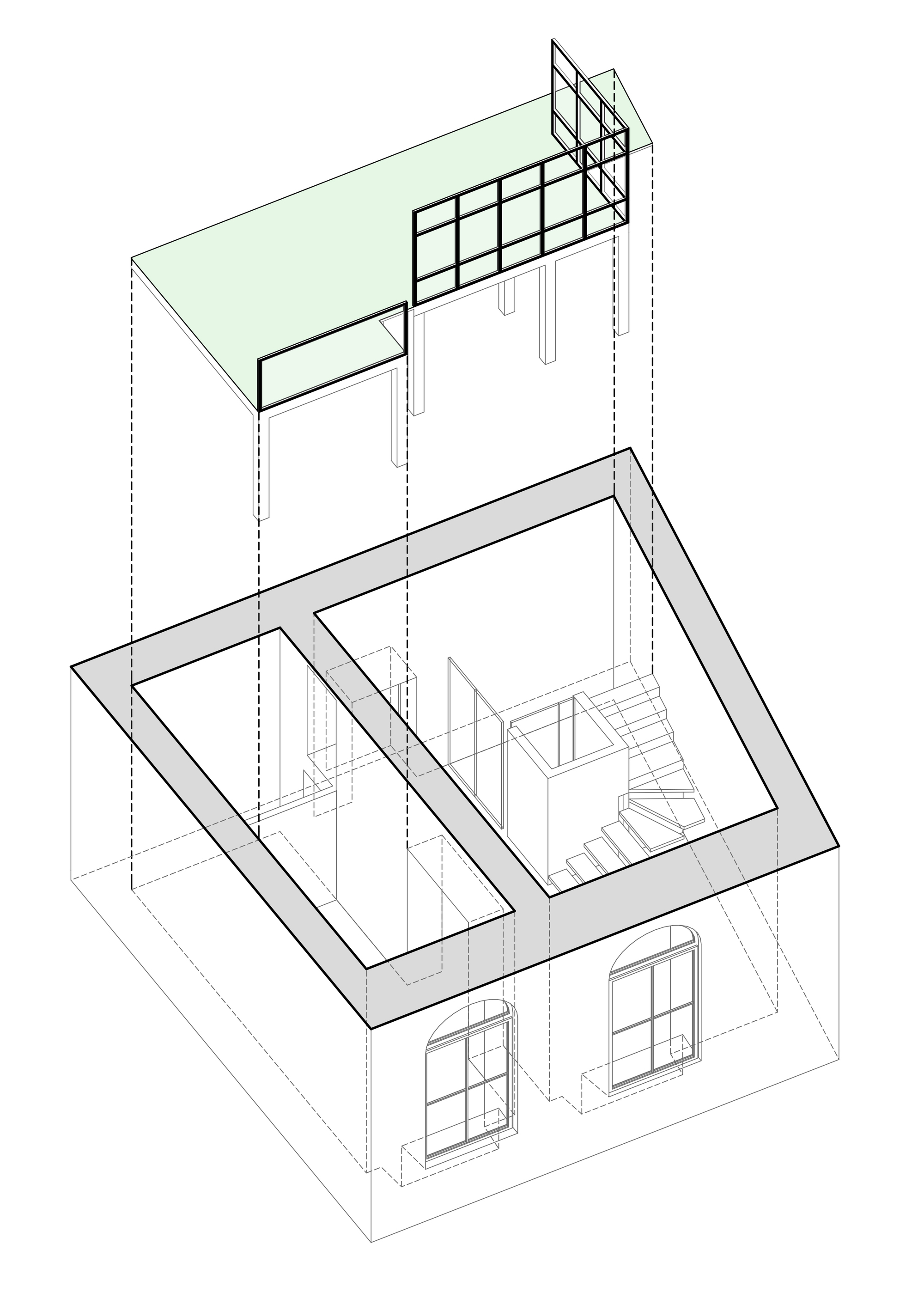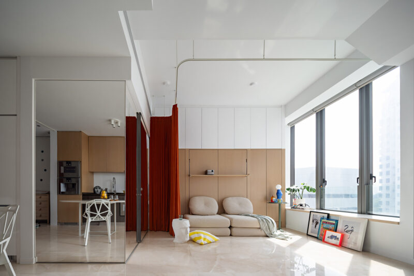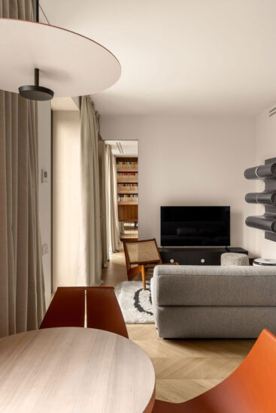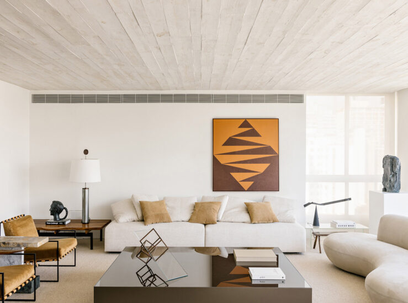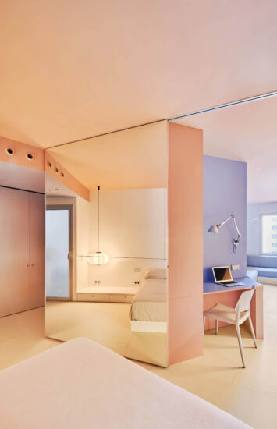項目是為一對年輕夫婦進行設計,因此我們需要創造一個風格獨特且空間最大化利用的舒適居所。中間層解決了小空間的問題,白色和玻璃分割成為主要的視覺要素。一層作為活動區:在一個開放的空間中,容納了門廳、起居室、廚房的功能,甚至還通過在原有牆體處設置玻璃隔牆安置了一間浴室。
Interior is designed for a young couple, so we needed to make a comfortable living with stylish design and maximized area. Mezzanine allowed to solve the problem of the small area and usage of white colour and glass partitions takes the visual part. The first floor acts as an active zone here: in a single open space, there is a hall, a living room, a kitchen and even a bathroom, which the authors placed behind a glass partition to avoid the walls of the premises.
臥室、衣櫥與書房結合置於“二層”。這種“夾層”的設置顯著地增加了公寓的使用麵積,所有房間各得其所,舒適宜人。
Bedroom and a wardrobe, that is combined with the library were located on the second “floor”. Such “semi-story” placement of these zones allowed to significantly increase the area of the apartment, and the rooms themselves found the atmosphere of comfort and chamber.
公寓位於舊城中心,對於業主來說保護這裏的曆史價值同樣重要,因此設計師修複了由舊奧地利磚製成的牆,並不加任何遮蓋。然而,我們希望將全部注意力集中到能夠俯瞰劇院的大玻璃窗上。為了能夠最大限度地讓這裏的視野滲入室內,將一個窗台放大,放上柔軟的枕頭作為休息區,而另一個窗台仍作為廚房的案台使用。
It was important for the customers to preserve the historical value of the apartment, located in the centre of the old city, so authors restored existing walls from an old Austrian brick and left it uncovered. However, we wanted to focus all the attention on the pair of large windows overlooking the opera house. For maximum immersion in this view, lounge zone was organized as a wide window sill with the soft pillows and the second window sill is used as a kitchen table.
完整項目信息
項目名稱:Apartment in Lviv
項目位置:烏克蘭利沃夫
項目類型:住宅空間/小宅概念
項目麵積:56㎡
完成時間:2017
設計公司:studio architecture & design O.M.SHUMELDA
攝影:Ross Helen and Bohdana Fedorovych


