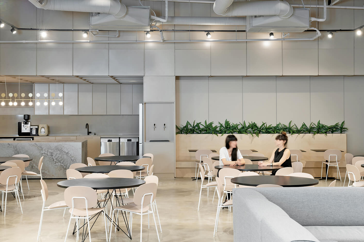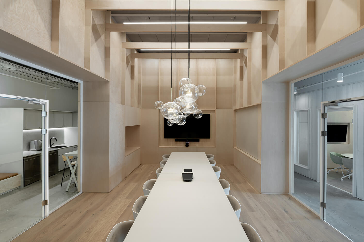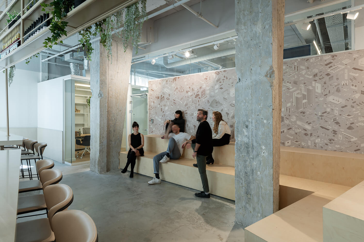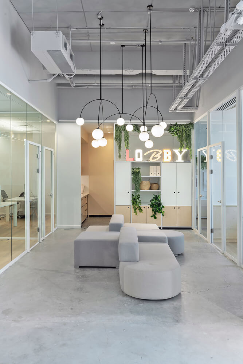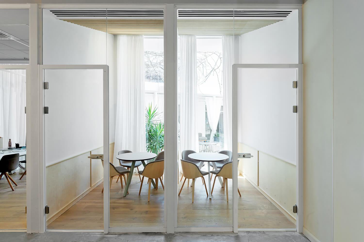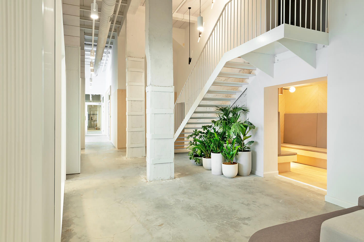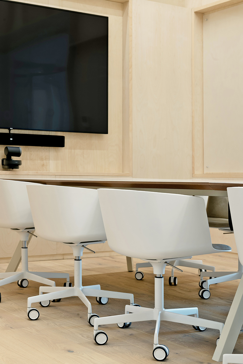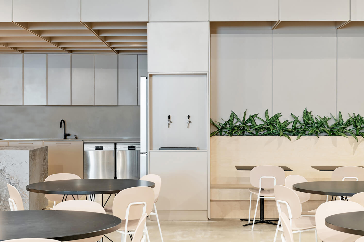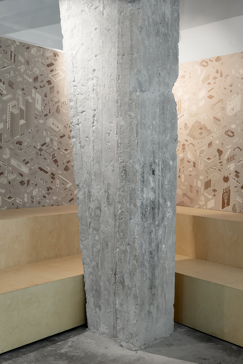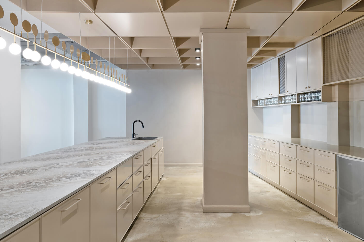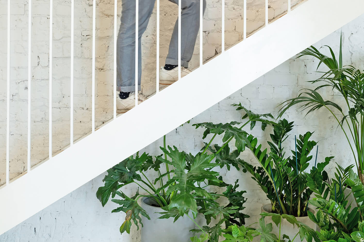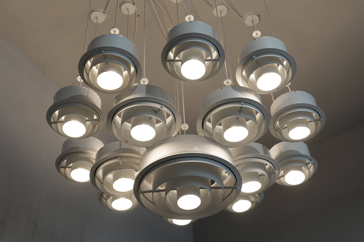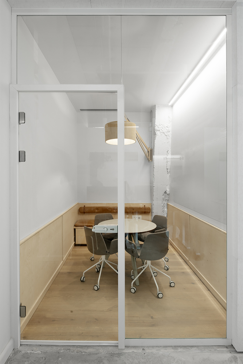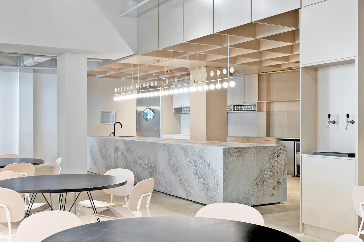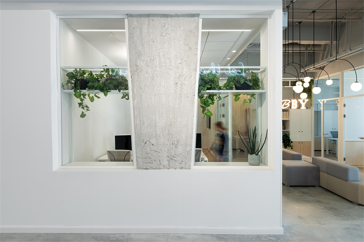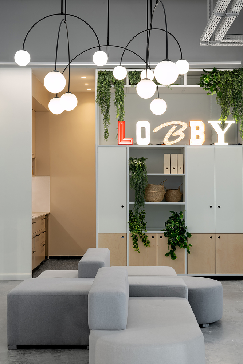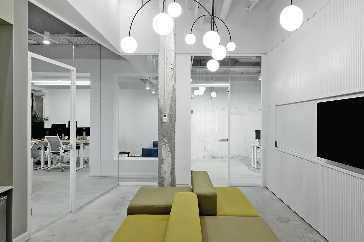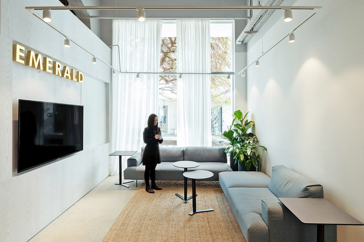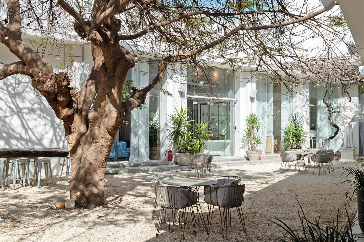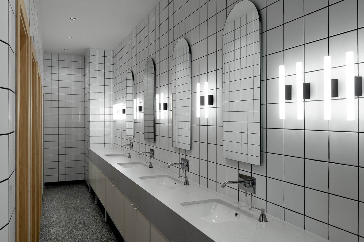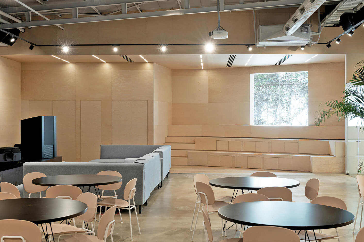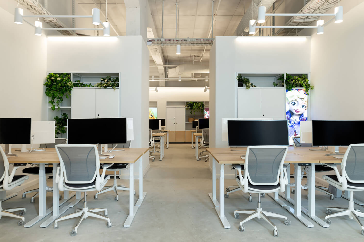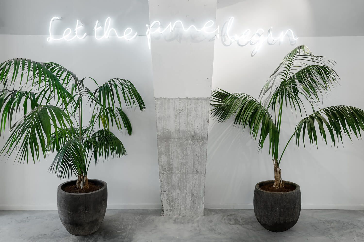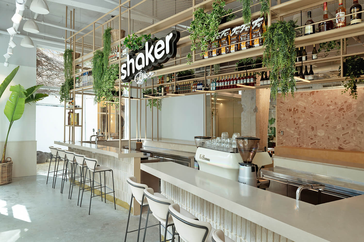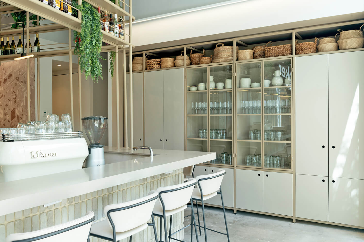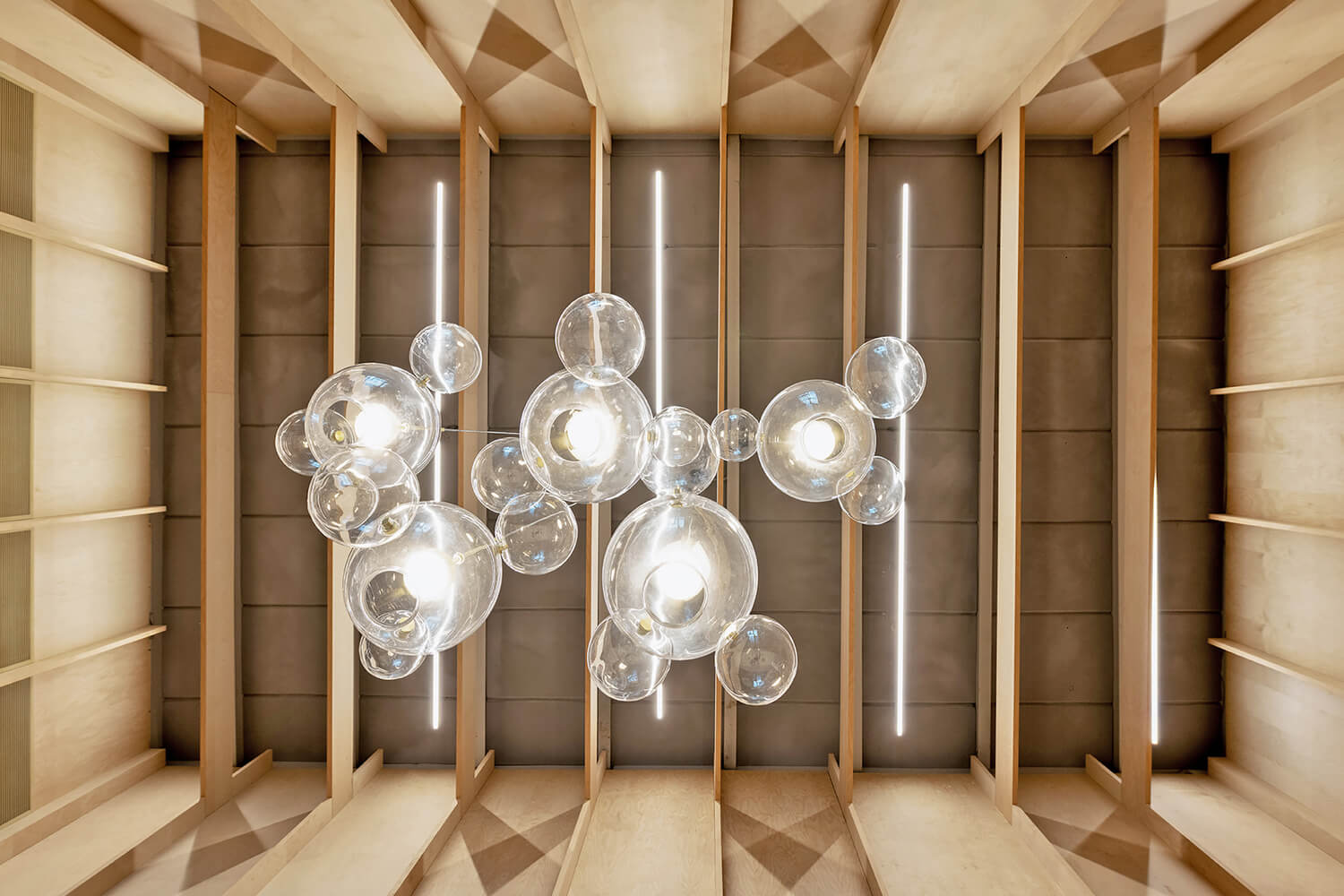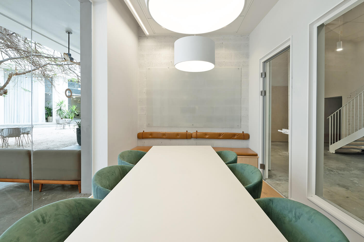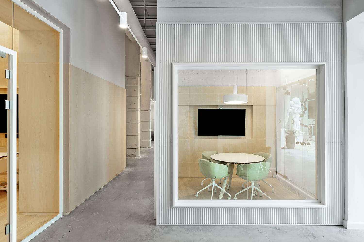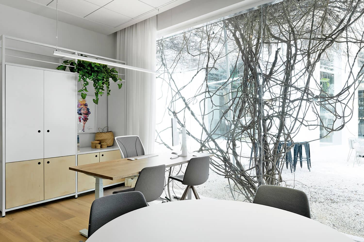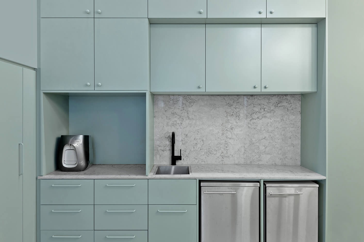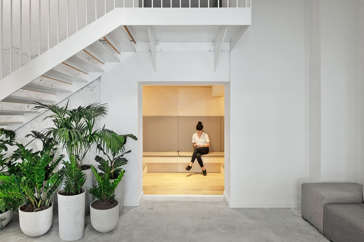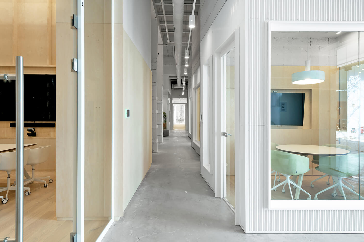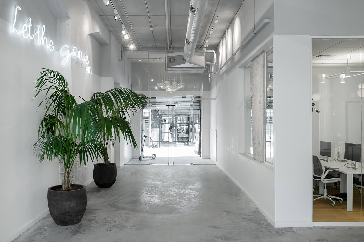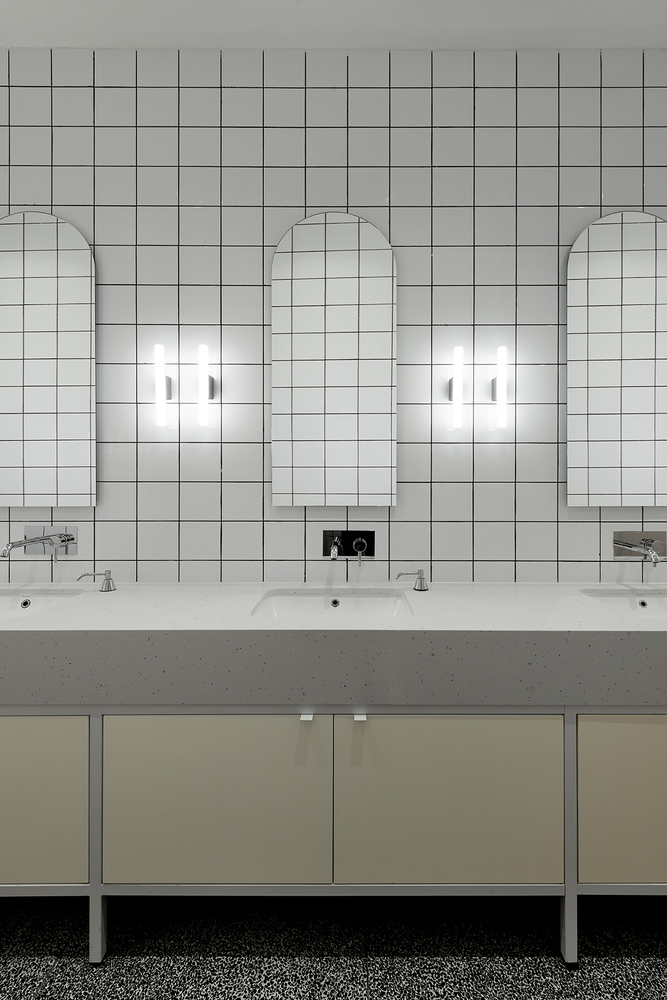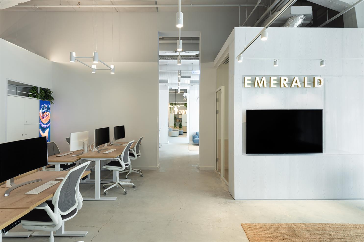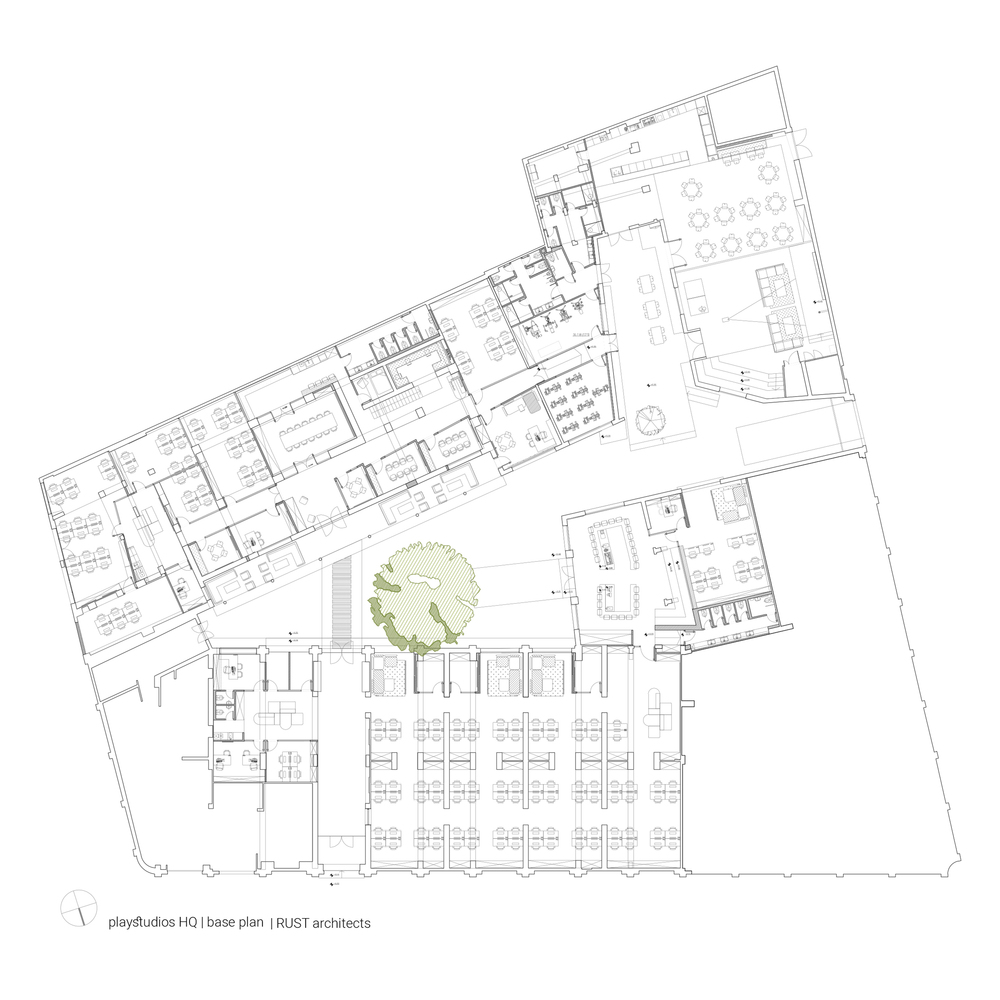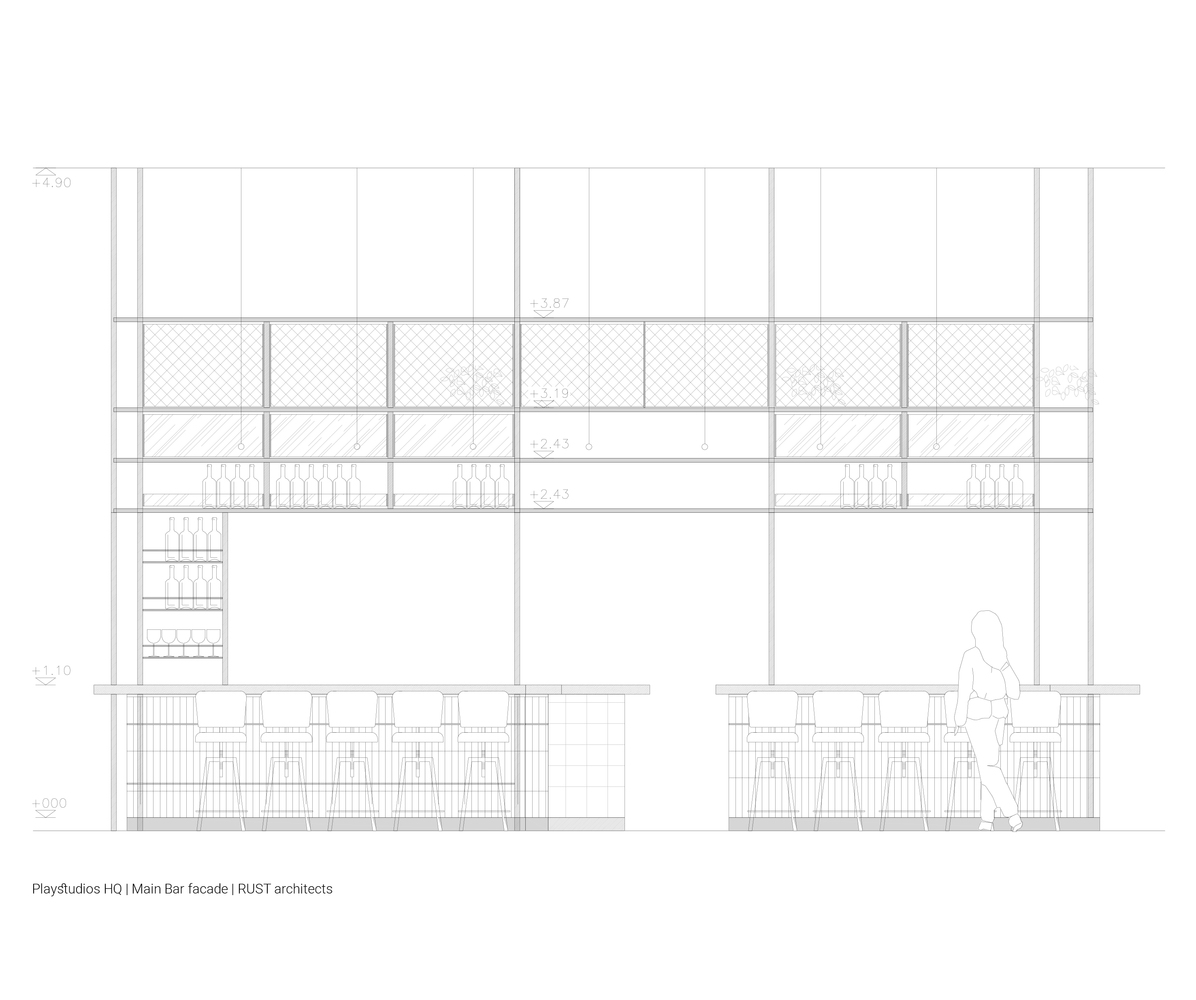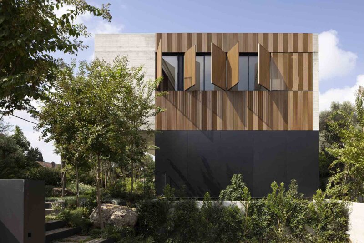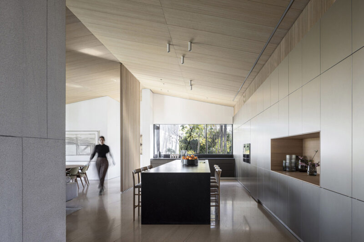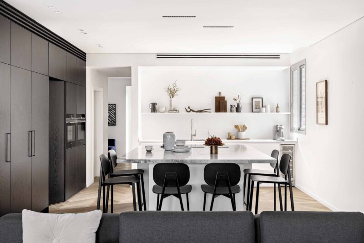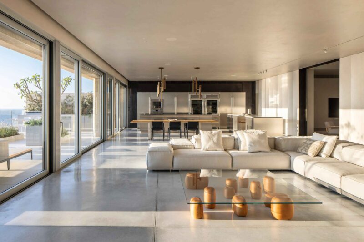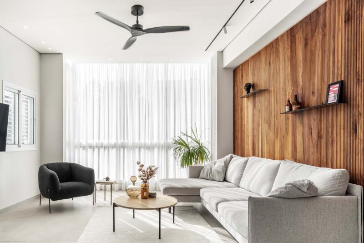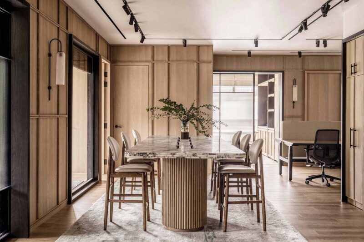由RUST Architects策劃和設計的Playstudios辦公室位於特拉維夫南部的三座工業建築群中,它是以色列最古老的高端家具公司Kastiel的一個展廳、活動大廳和舊縫紉車間。
Playstudios offices, planned and designed by RUST Architects, are located in a complex of three industrial buildings in south Tel Aviv, which served as an exhibition and events hall and an old sewing workshop of Kastiel, Israel’s oldest high-end furniture company.
與特拉維夫大多數位於寫字樓的新高科技辦公室不同,Playstudios位於現有的工業園區,由梁、混凝土柱和寬大的窗戶構成,可通向有著老樹和植物的大型內部庭院。該公司專門從事遊戲和應用,旨在創造一個衛生、舒適、柔軟、光線充足且幾乎沒有幹擾的空間。
Unlike most of new high-tech offices in Tel Aviv, which are located in new towers, the planning required the design of an existing industrial complex, constructed of beams, concrete pillars, and wide windows that are open to a large inner courtyard with its old tree and climbing plants that are synonymous with the complex. The company, which specializes in gaming and applications, sought to create a wholesome, pleasant, soft and light-filled space with few interferences.
建築師決定使用各種材料和紋理,同時保持色調間的微妙變化。主要建築設計包括一個明亮的入口和等候區,每個團隊有5個獨立的工作區,有自己的休息室,可以俯瞰內部庭院和小型會議室。一個大酒吧,本質上是庭院的一部分,每天都會有許多人聚集在這休息互動。
The architects decided to work with a wide range of materials and textures while keeping the color palette subtle and limited. The main building design includes a bright entrance and waiting area, 5 self-contained working areas for each team with their own lounge for meet-ups overlooking the inner courtyard and small meeting rooms.A large bar, essentially part of the courtyard, is surrounded by a tribune that generates interactions every hour of the day.
在兩座主樓的屋頂上,站在大陽台上可以俯瞰城市的南部。建築師決定留下“白盒子”,露出混凝土結構元素。天花板的外露部分被塗成精致的灰色,窗戶開口被擴大,以加強內部和外部之間的連接。明亮的樺木和石英石表麵以精致的自然色調與淺色牆壁相結合,使自然光自由地進入空間。主廚房,一個9米長的工作島全天供應食物。
On the roof of the two main buildings, a large balcony overlooks the rooftops of the south of the city. The architects decided to leave the “white boxes” and expose the structural elements made of concrete. The exposed systems of the ceiling are painted a delicate gray and the window openings were enlarged in order to strengthen the connection between the interior and exterior. Wide use of bright birch wood and quartz surfaces in delicate natural tones combined with light painted walls allow natural light to enter the spaces freely. In the main kitchen, a 9-meter long work island is used as a platter to serve food throughout the day.
完整項目信息
項目名稱:Playstudios HQ
項目位置:以色列
項目類型:辦公空間/公司總部
完成時間:2019
設計公司:RUST architects
設計團隊:Florencia Mitcheli, Shiran Israel
攝影:Gidon Levin


