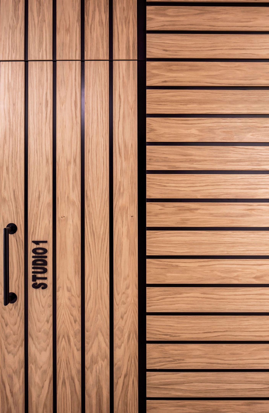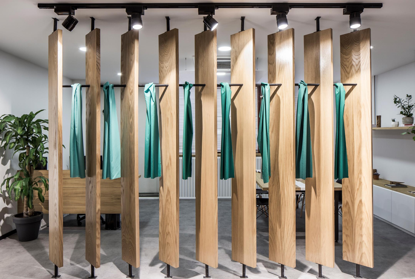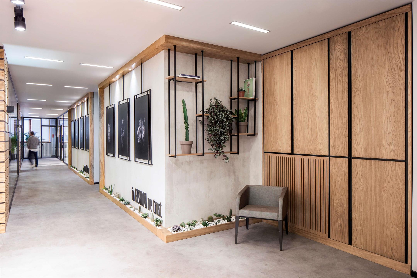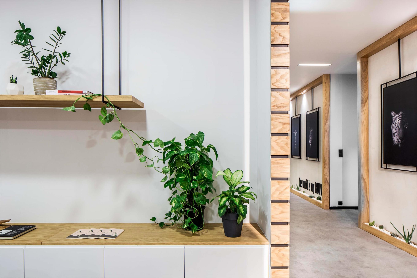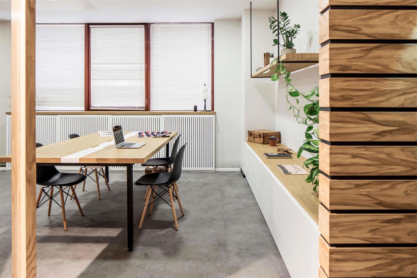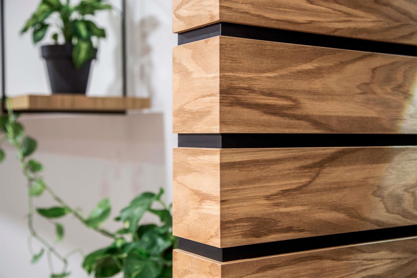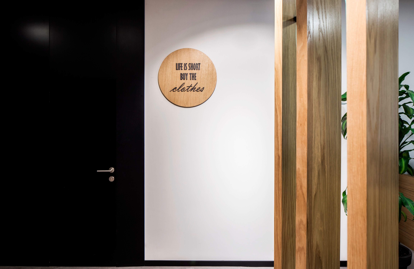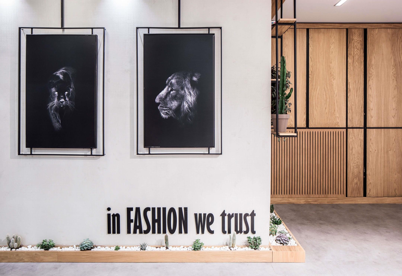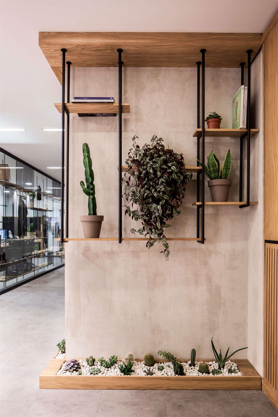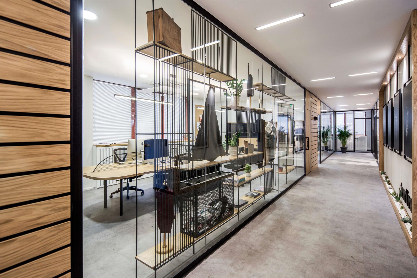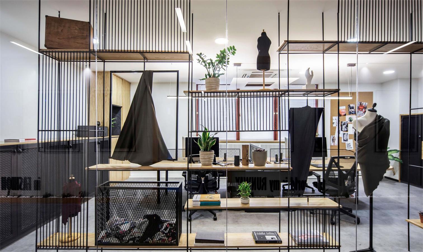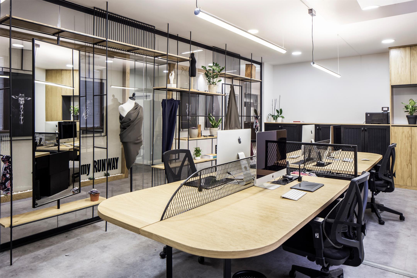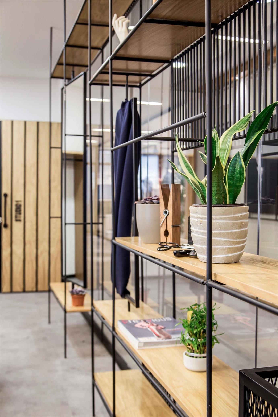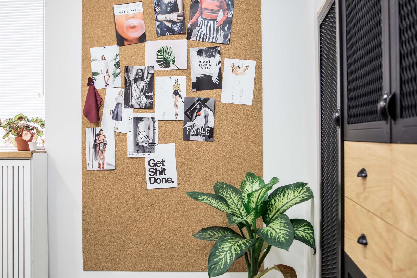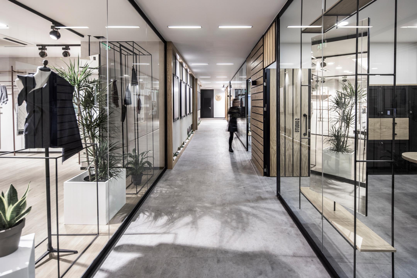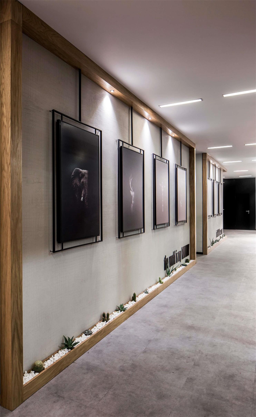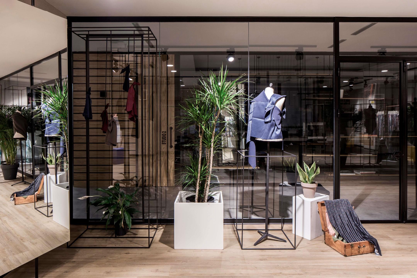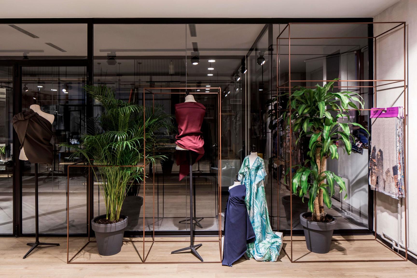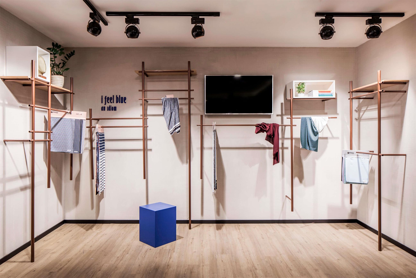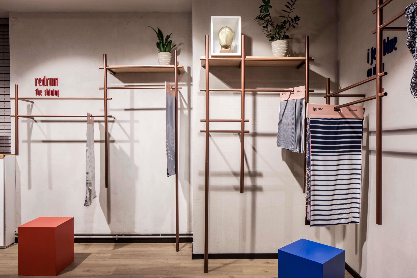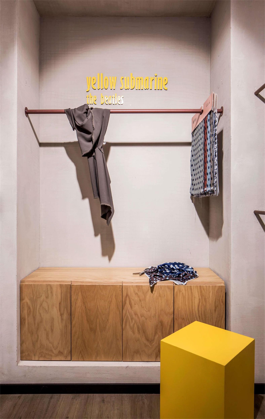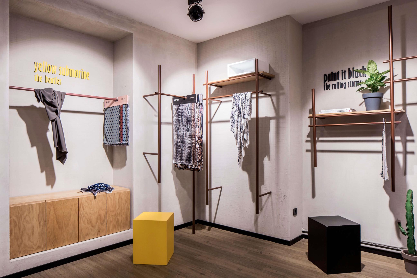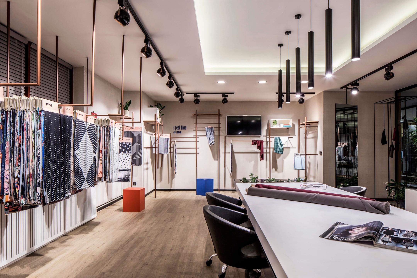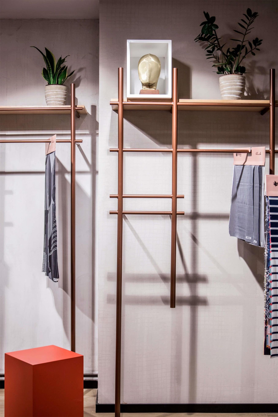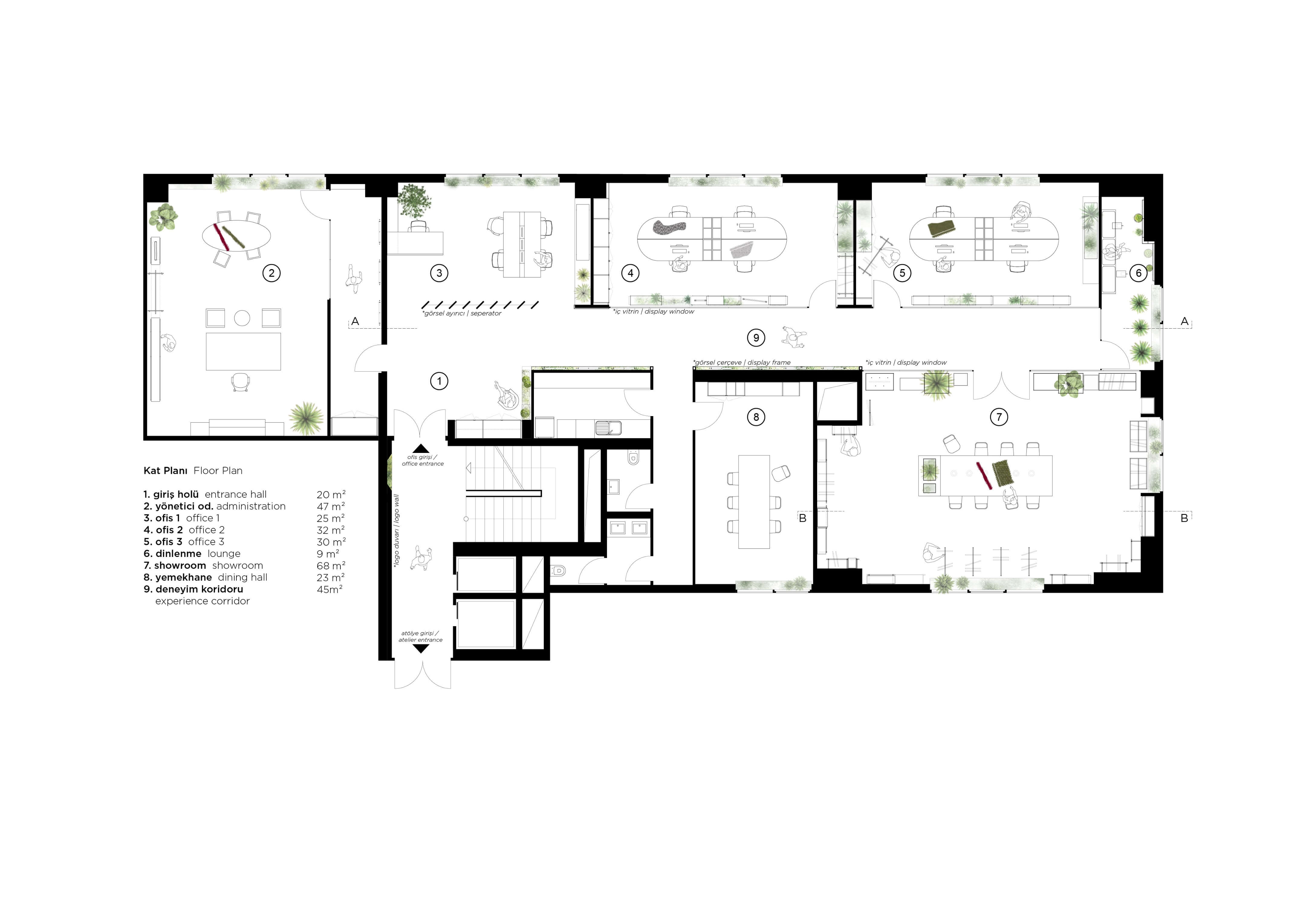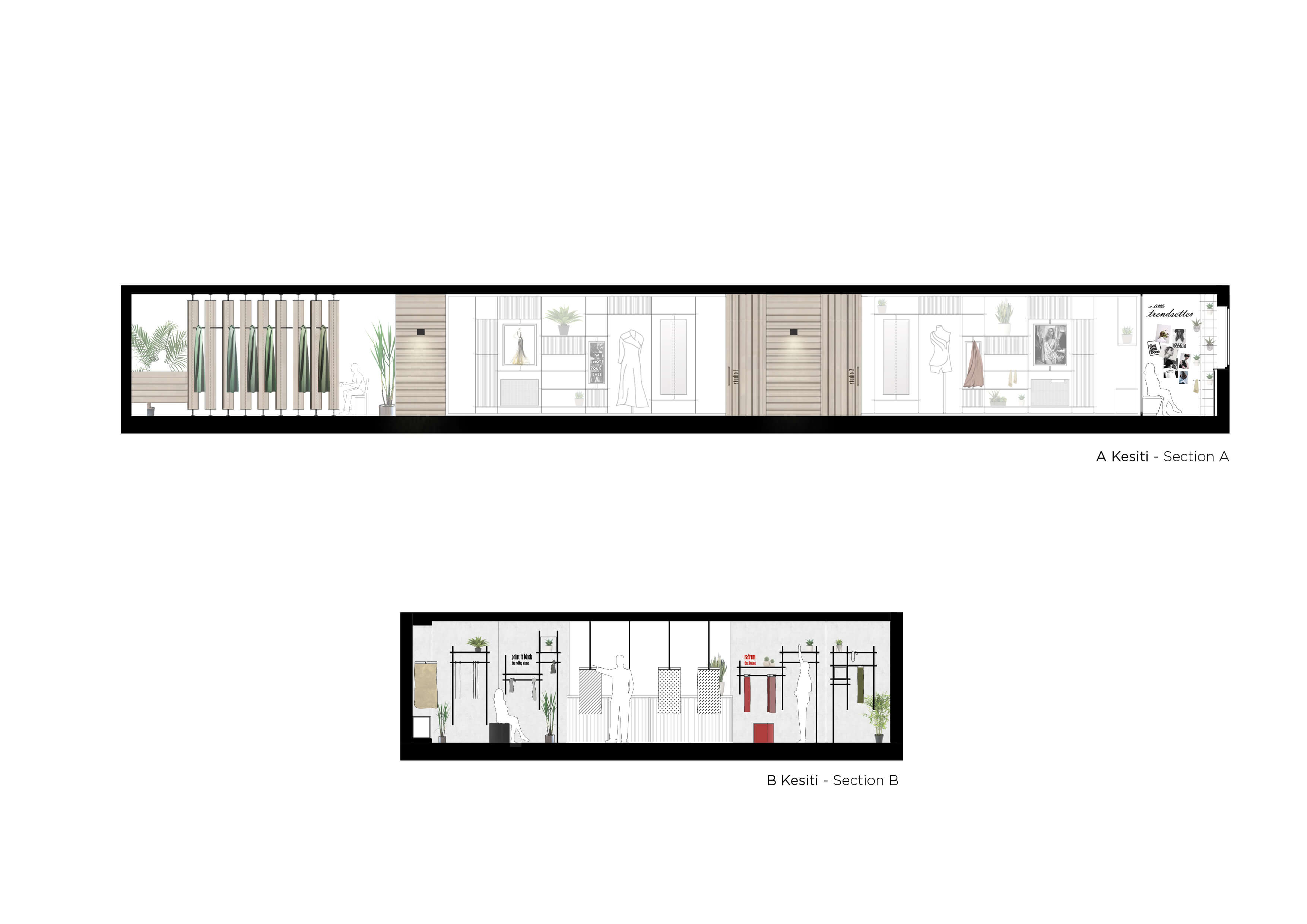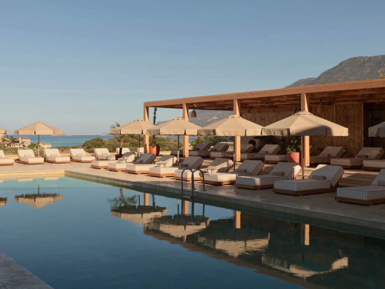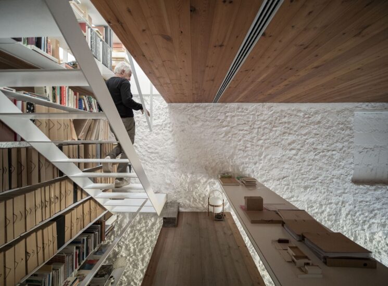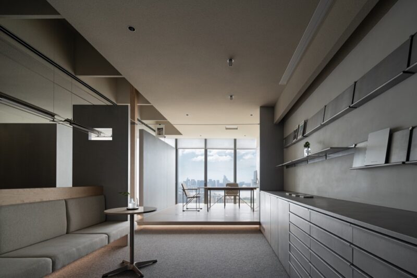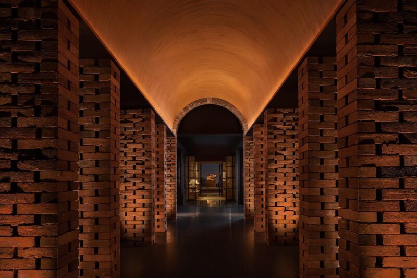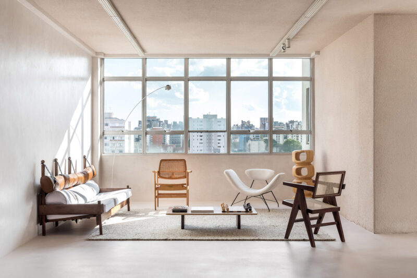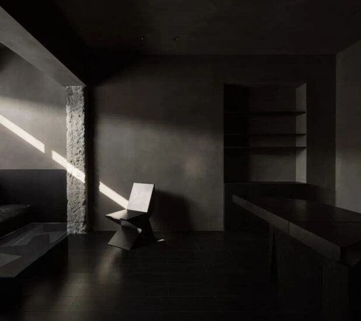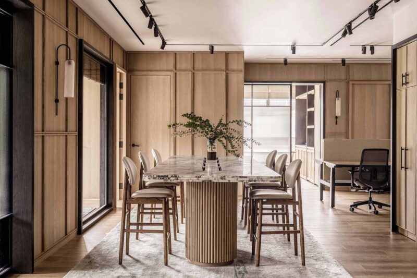這間360m²時裝公司辦公室由Slash設計。團隊考慮到辦公室的可持續發展方法和設計風格,所以盡可能選擇自然的材料和紋理。設計師旨在設計一種創造性和吸引人的工作環境,同時也考慮到舒適溫暖的環境。
Located in a generic business complex floor designers have aimed to design the 360 m² office. Considering the sustainable approach and design style of the design office the materiality of and textures are selected as natural as possible. The textile design offices components have been designed considering a cozy warm environment. This way the designers aimed to create a creative and an appealing work environment.
辦公室入口有木鑲板,充當展覽牆,在那裏展出今年流行的色彩。入口有一個小的等候區,通過使用綠色的架子來迎接遊客,展示了該辦公室的有機和自然的態度。
Office entrance has wooden panels that acts as semi-opaque exhibition wall where the trendy colors of the year are exhibited. The entrance welcomes the visitors with a small waiting area that is enhanced by the usage of green shelves where the organic and natural attitude of the design office is displayed.
辦公室的主要包括兩個開放的辦公區域和一個作為會議空間的陳列室。設計師的目標是打開主流通軸,將辦公室分成兩部分。一邊是開放式辦公空間,另一邊是服務單元和主要展示空間。在主要走廊的盡頭,一個涼爽的區域被設計成員工休息室。
Main program of the office consist of two open office working areas and a showroom that acts as a meeting space. As designers, we have aimed the open up the main circulation axis and divide the office into two. On one side the open-office spaces are located, and on the other side the service units and the main showroom space are planned. In the end of this main circulation corridor a chill out area is designed as a staff lounge.
辦公室的通道被設計成一個體驗式走廊,因為麵對這個走廊的所有主辦公室都是透明的。開放式辦公室立麵有半透明的書架,可以通過辦公室員工的使用習慣調整書架。它們作為辦公室員工的櫥窗展示,同時又保持了辦公室內部的私密性。書架具有自然木材和鋼材的優雅觸感,具有鏡子、框架、書架和紡織品籃子等功能,為隔板帶來了功能性的使用。通過可視化的設計,使員工的視野得到提升。
The circulation of the office is designed as an experience corridor, as all the main office program is left transparent facing this corridor. The open-office facades have semi-transparent bookshelves that can be dynamically modified through the usage of the office employees. They act as a window display for the office staff while at the same time they maintain privacy of the office interior. The bookshelves that have an elegant touch of natural wood and steel have features such as mirrors, frames, shelves and textile baskets which bring a functional usage to the separators. The vista of the employees have been refined with the integration of visuals.
完整項目信息
項目名稱:Elissa Stampa
項目位置:土耳其伊斯坦布爾
項目類型:辦公空間/設計公司辦公室
項目麵積:360平方米
設計公司:Slash Architects


