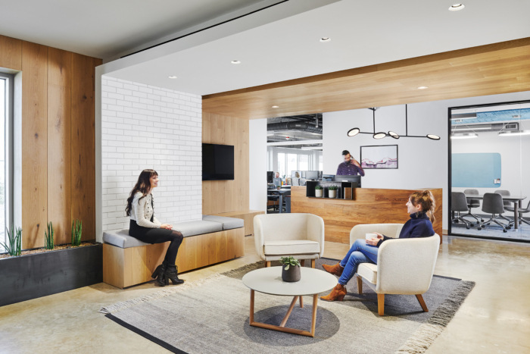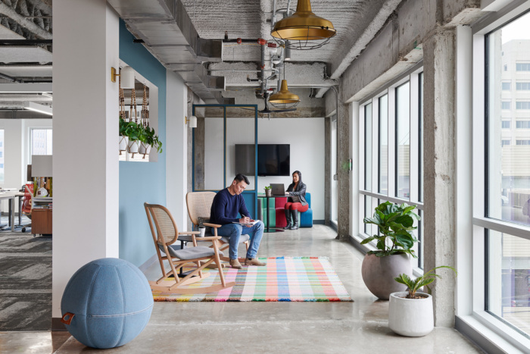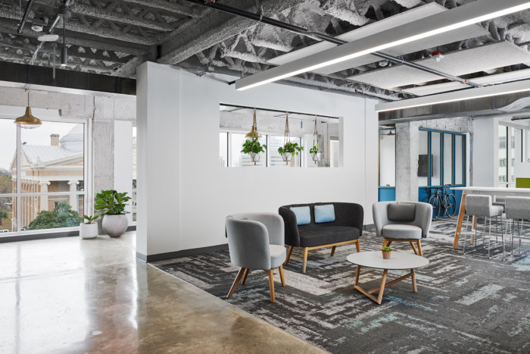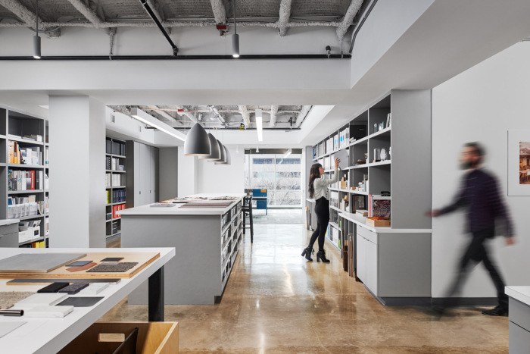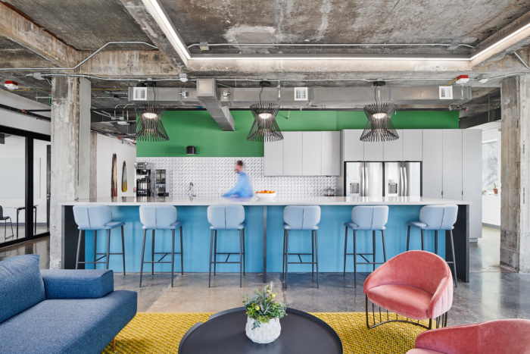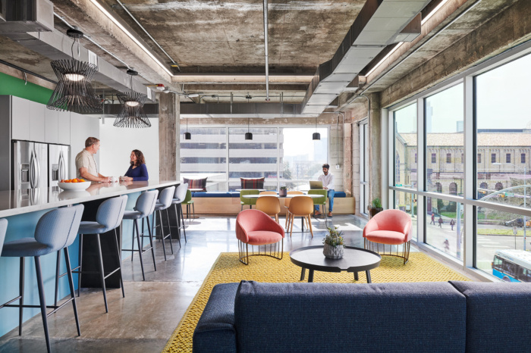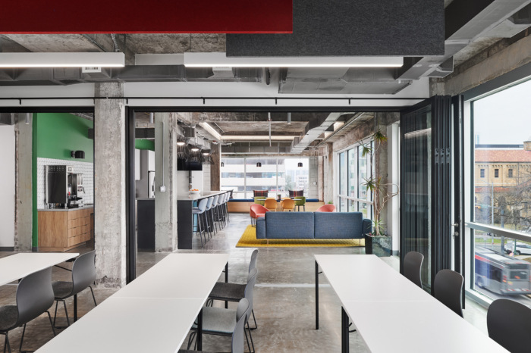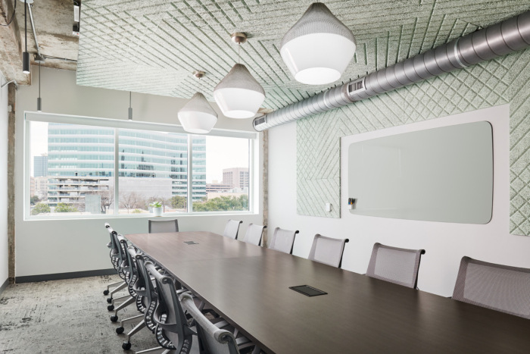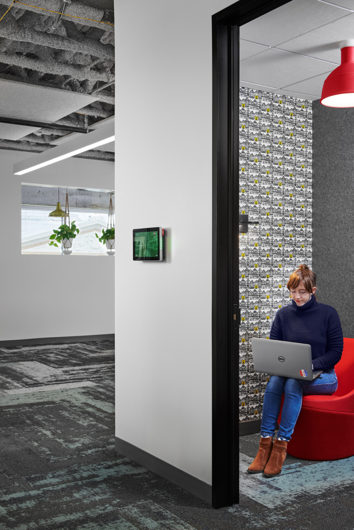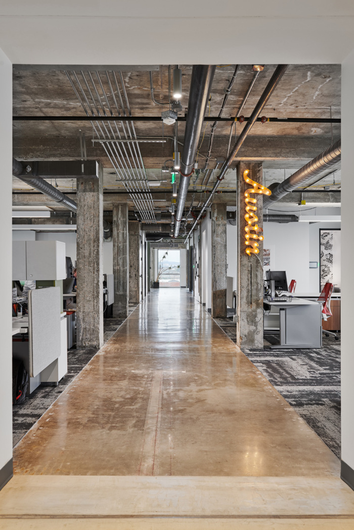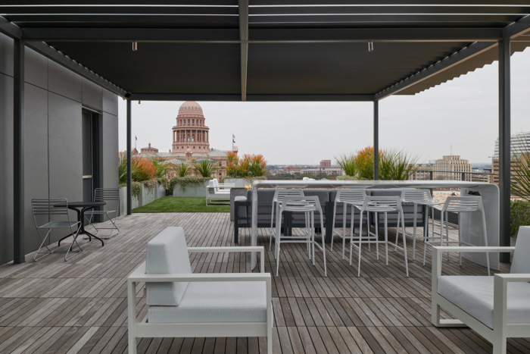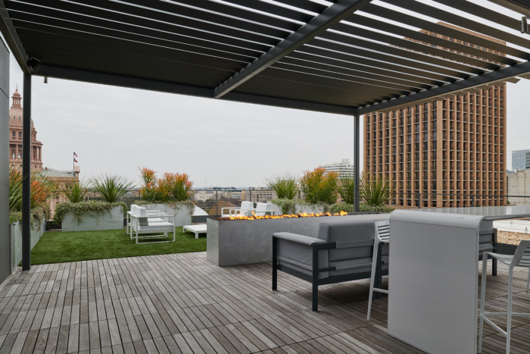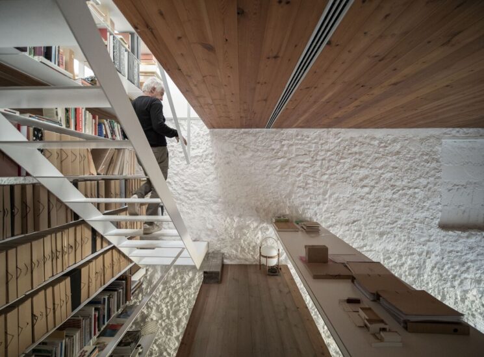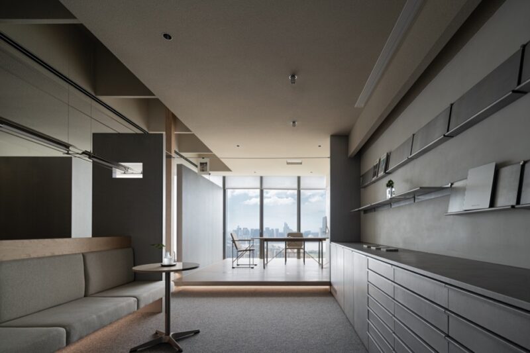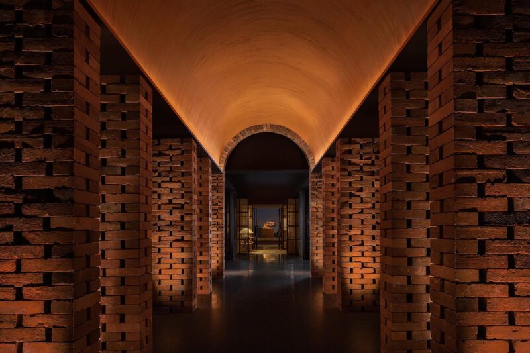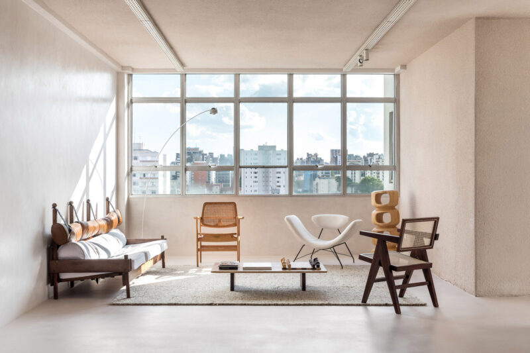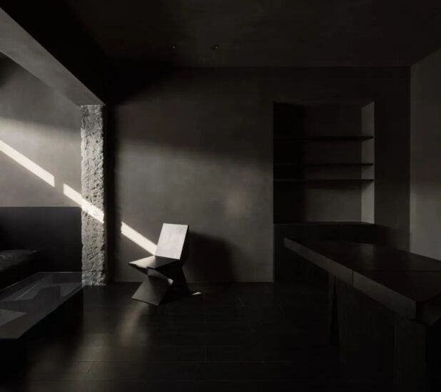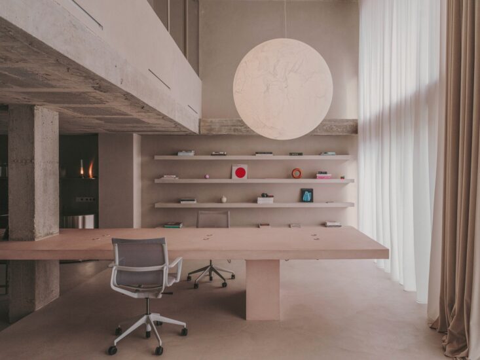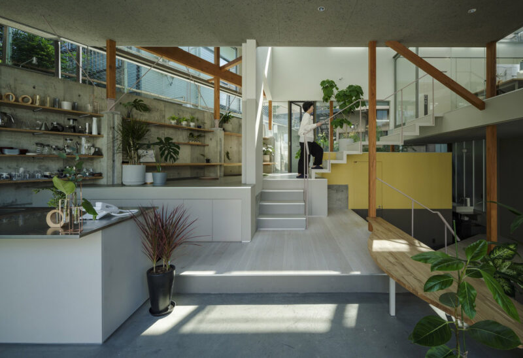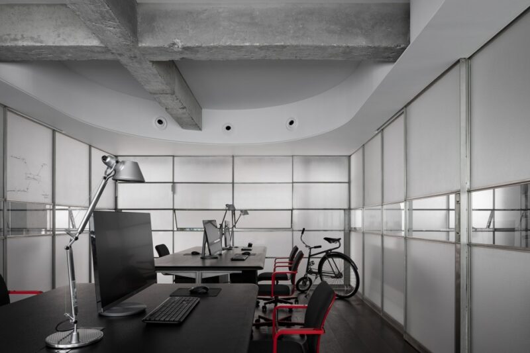CTA | Cushing Terrell 設計了他們的新辦公室,以滿足他們公司日益增長的需求。
CTA | Cushing Terrell have designed their new offices to account for their multi-disciplinary firm’s needs located in Austin, Texas.
在奧斯汀,我們需要更多的空間來容納我們不斷成長的多學科團隊,我們為我們的新辦公地點探索了幾種選擇,最終選擇了德克薩斯州教師協會大樓作為最佳選擇。該項目為CTA的建築師、室內設計師和工程師們提供了一個激動人心的機會,他們可以在自己的空間中聯合起來,展示自己的才華,這一項目得到了遊客和客戶以及其他建築和設計公司的好評。
Needing more space for our growing, multi-disciplinary team in Austin, we explored several options for our new office location, ultimately choosing the Texas State Teacher’s Association building as the perfect fit. The project was an exciting opportunity for CTA’s architects, interior designers, and engineers to join forces and showcase their talents in their own space, which has received praise from visitors and clients, as well as other architecture and design firms.
Matterport是一個3D程序,用來記錄現有的功能和構建模型,所以團隊可以在設計之前體驗這個空間。為了確保辦公室及其設施能夠滿足員工的需求,樓層布置包括舒適的工作站、協作區域和會議室,並具有靈活性以適應增長。
Matterport, a 3D program, was employed to document existing features and build models, so the team could experience the space before it was designed. Ensuring the office and its amenities would meet staff needs, the floor plan includes comfortable workstations, collaboration areas, and conference rooms with flexibility to accommodate for growth.
建築西側的混凝土結構與東側的新鋼結構並置創造了獨特的魅力。從屋頂甲板和朝東的內部區域可以欣賞到跨越國會大廈和周邊市中心的壯觀景色,該區域被團隊視為“前廊”。從照明元素,到作為中心樞紐的公共設計實驗室,很明顯,這個空間的每一個細節都是精心設計的。
The juxtaposition between the concrete structure on the west side of the building and the new steel structure on the east side creates unique charm. Spectacular views spanning the capitol building and surrounding downtown are welcomed from the rooftop deck and an east-facing interior area, which has been deemed the “front porch” by the team. From the lighting elements, to the communal design lab that purposefully functions as a central hub, it’s evident every detail in this space was designed with intention.
完整項目信息
項目名稱:CTA Offices
項目位置:美國德克薩斯州奧斯汀
項目類型:辦公空間/設計公司
完成時間:2018
項目麵積:1235.6平方米
設計公司:CTA | Cushing Terrell
攝影:Peter Molick


