U Concept設計工作室位於烏克蘭基輔,這次又設計了一個現代和時尚的氛圍,具有鮮明的城市特色的小宅,為現代小型住宅提供了靈活的設計靈感。
U Concept Design Studio is located in Kyiv, Ukraine created yet another modern and stylish ambiance this time with distinctive urban features and inspired flexible design for small modern dwelling.
設計團隊引入了一個類似水族館的平台存儲床,形成臥室空間的高架平台是一個簡單的立方體,樓梯和上層形成存儲單元,滑動玻璃門確保了自然光的無障礙滲透。在立方體前麵形成一個小的客廳空間,可以布置簡單的沙發和茶幾。
Introducing an aquarium-like platform storage bed the design team achieved fluid distribution of space and natural light, dynamic and unusual spatial arrangement and inspired sculptural presence in the main living quarters. The elevated platform forming the bedroom space is with a simple cubical shape where stairs and upper-level form comfy storage units, the sliding glass doors give a special urban fell (with a hint of Asian simplicity) to the premise and secure an unobstructed penetration of natural light. In front of the clear-lined structure a small living room space forms, offering cozy arrangement for the trendy and simple sofa – coffee table arrangement.
我們喜歡柔和的灰色和木頭的顏色交織在一起,靈感來自米色;客廳區域的漂亮地毯、繪畫和其他非木製細節成功地複製了整個社交區域。時尚的黑色配飾和精致的框架完善了簡單的配色方案,為米色和灰色的柔和交織提供了更加堅實的邊緣。
We love the monochrome entwinement of the color palate – soft gray and wood, inspired beige; replicated successfully with the beautiful rug in the living room area, the paintings and other non-wooden details throughout the social areas. Trendy black accents and delicate framing complete the simple color scheme giving a sterner edge to the soft entwinement of beige and gray.
設計團隊運用了簡潔的線條和現代的功能主義來創建廚房,為時尚的廚房島實現了雙重功能——烹飪區(帶時尚的懸浮式煙霧分配器)和用餐區。浴室則采用了時髦的地鐵瓷磚包層和時尚的木質元素。
The young design team used clean lines and modern functionalism to create the kitchen corner giving the stylish Kitchen island with its barstools niche a double function – a cooking area (with stylish suspended fume dispenser) and a dining zone. The bathroom is also with modern stylistic – trendy metro tile cladding and fashionable wooden elements.
完整項目信息
項目名稱:VINNICHENKO
項目位置:烏克蘭基輔
項目類型:住宅空間/小宅概念
項目麵積:41平方米
設計公司:U Concept Design Studio
攝影:U Concept Design Studio


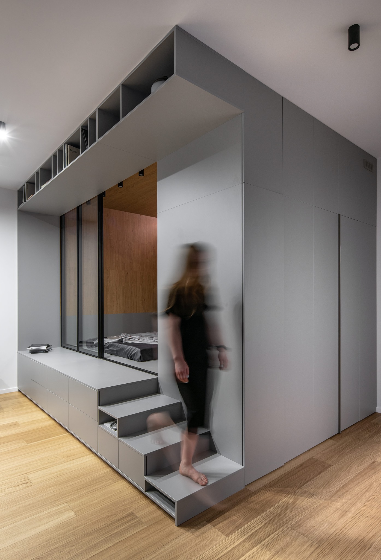
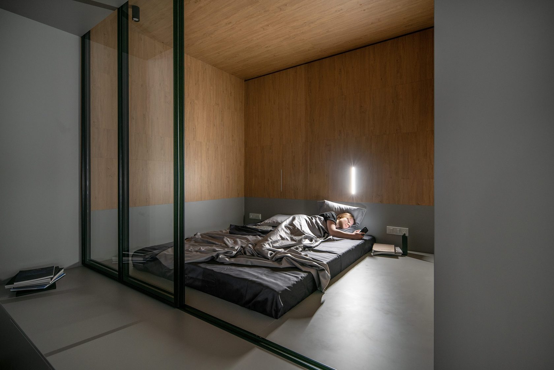
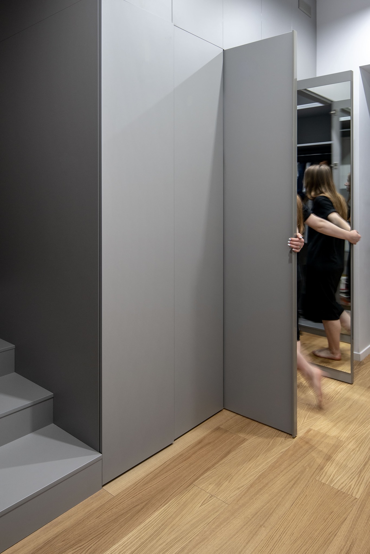
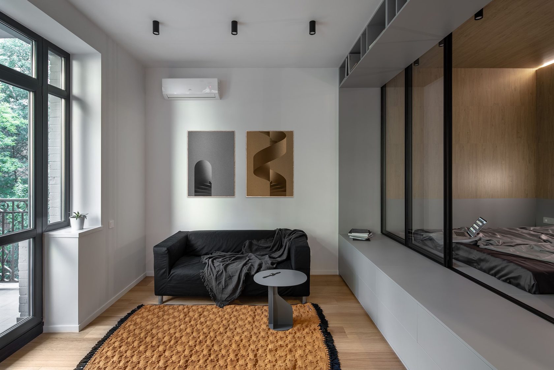
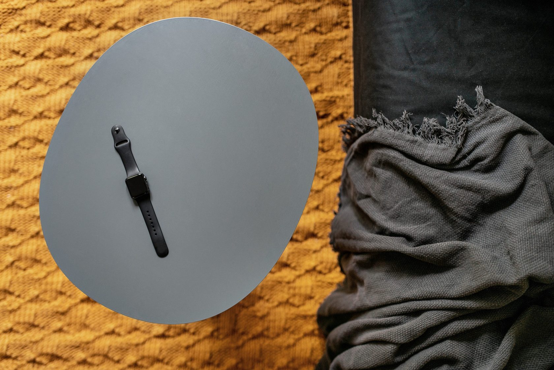
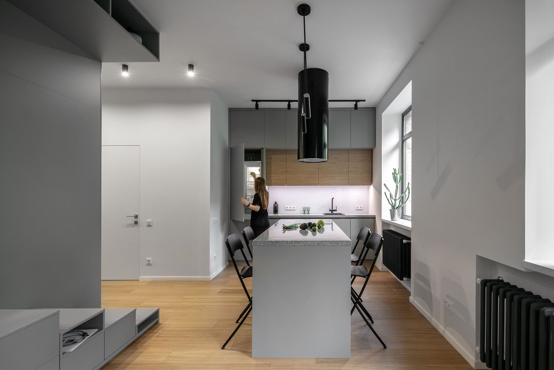
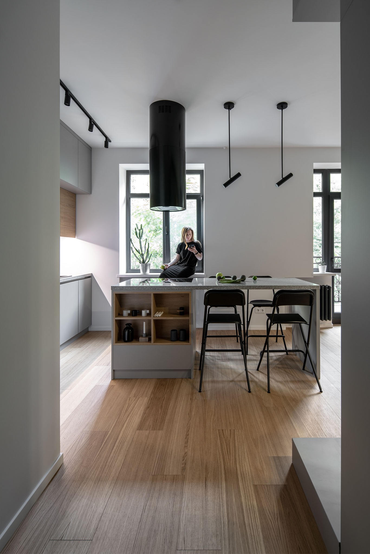
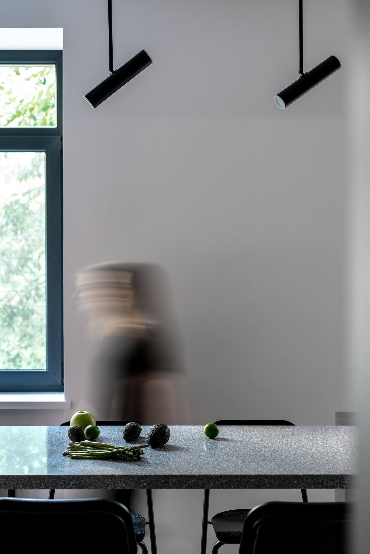
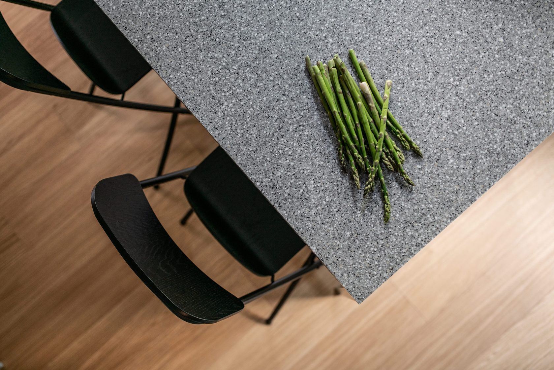
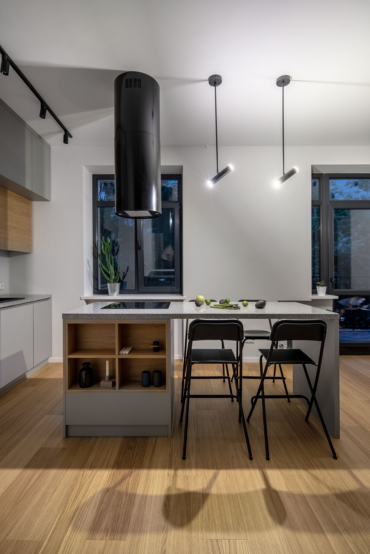
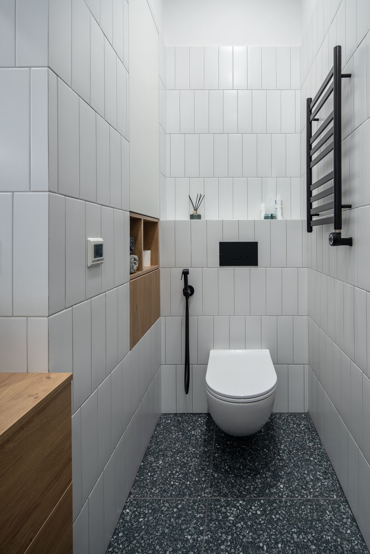
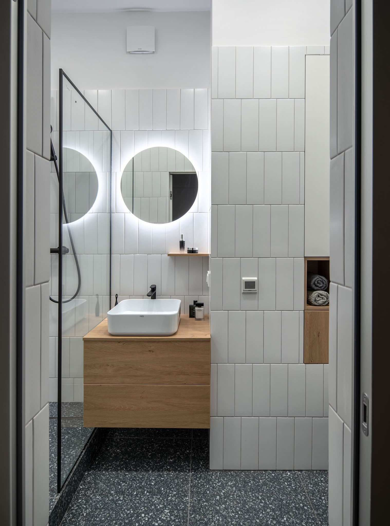
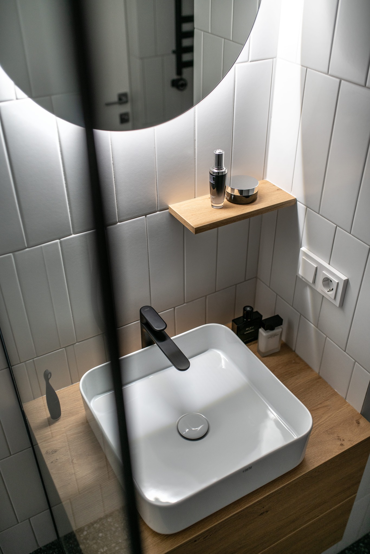




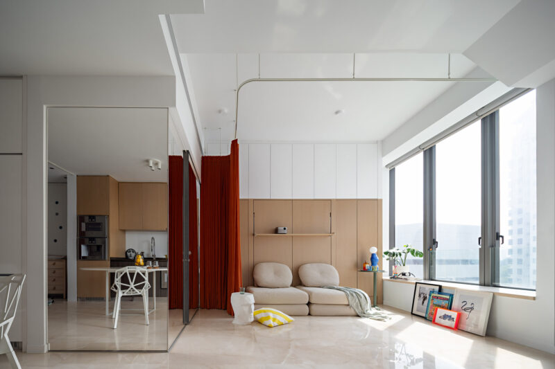

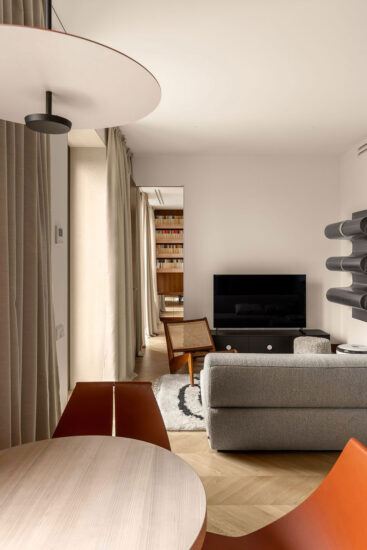
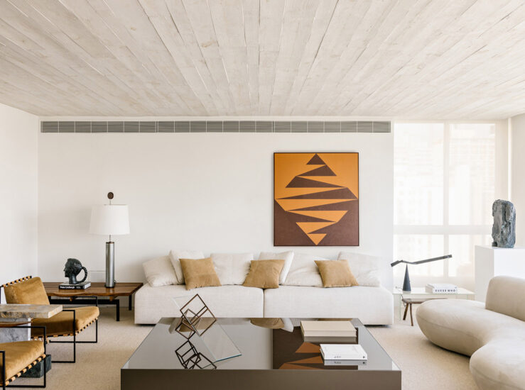
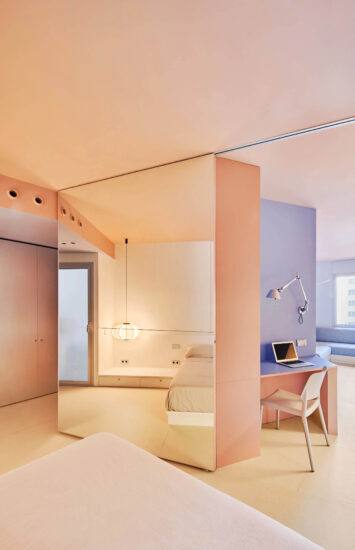
評論(1)
還差一堵牆 電視牆和餐桌結合會不會更好 電視牆的背麵是餐桌,然後背牆上做一些層櫃放餐具