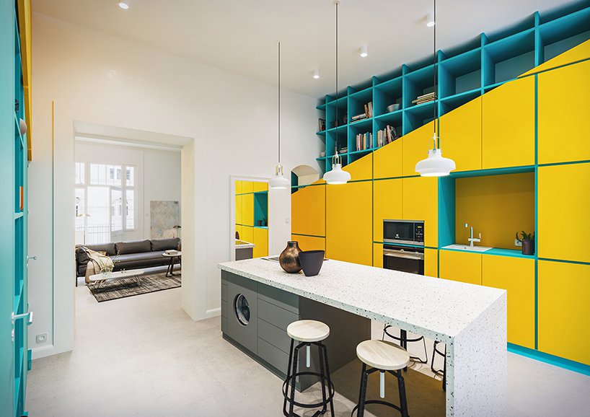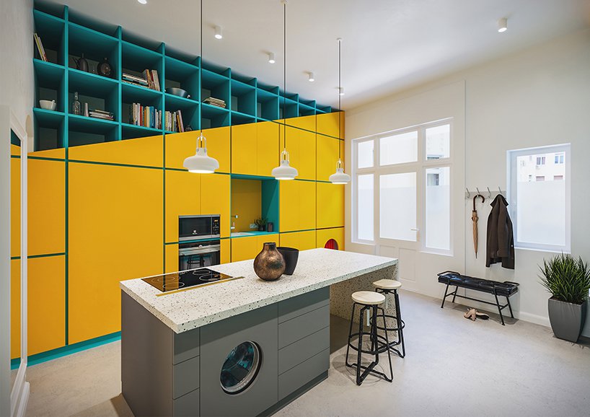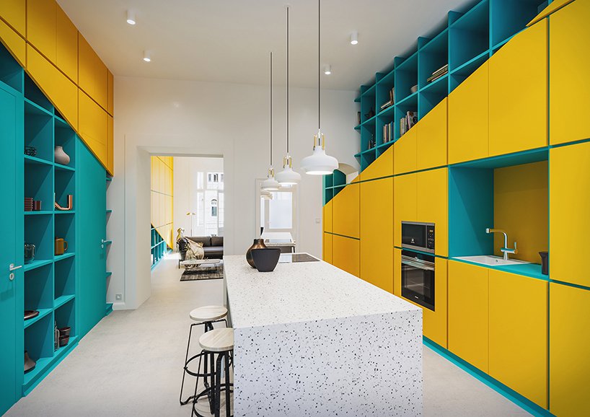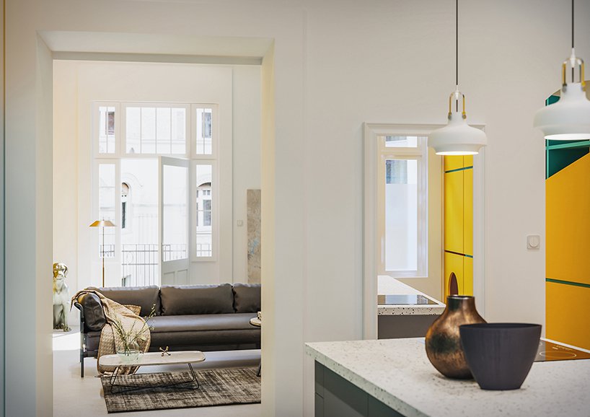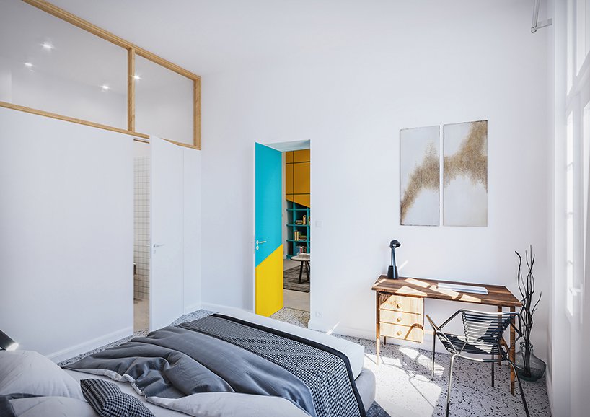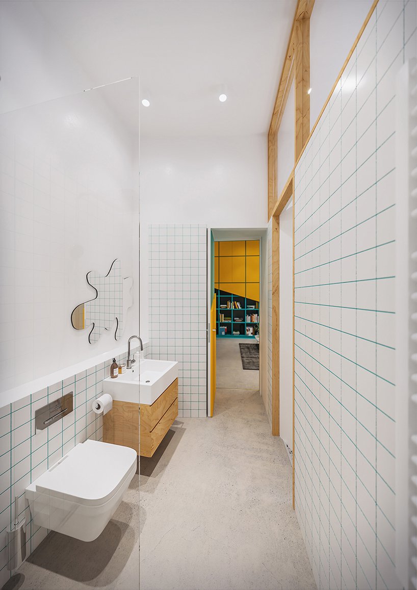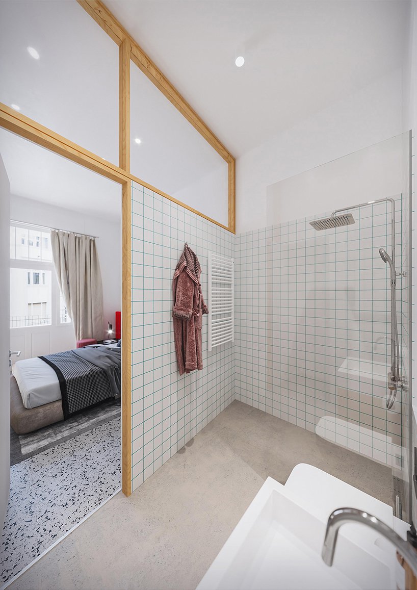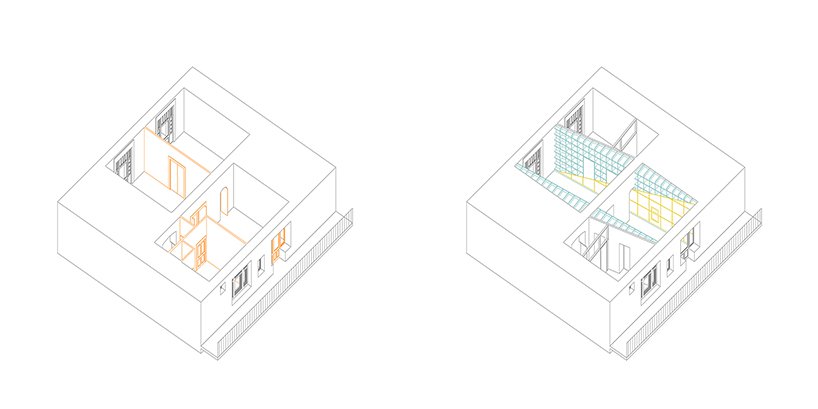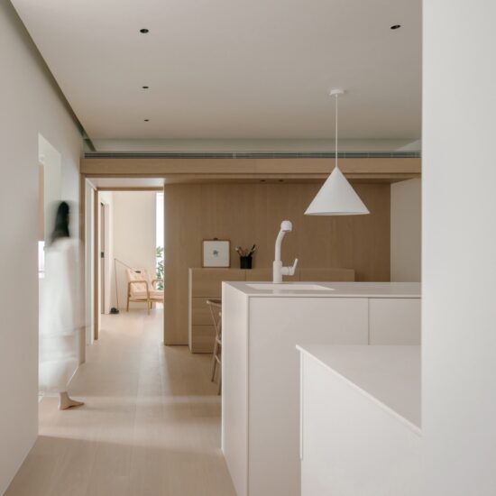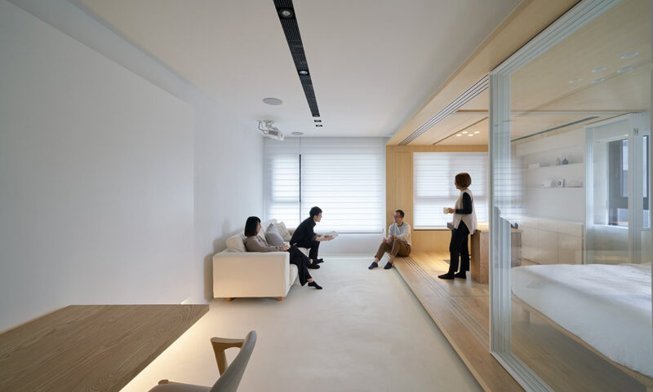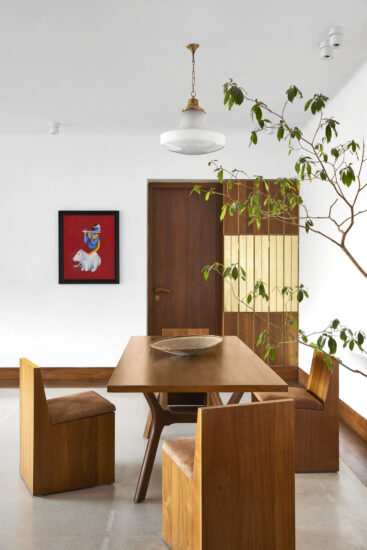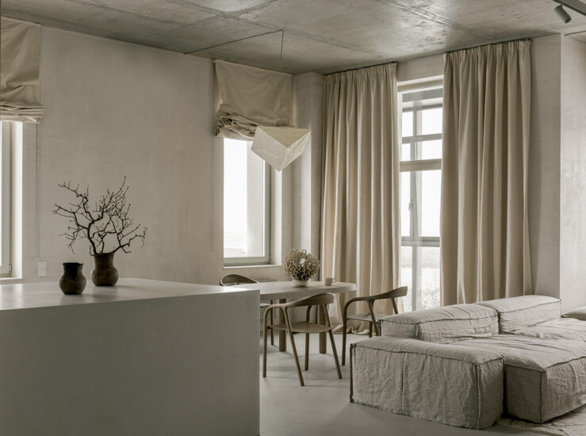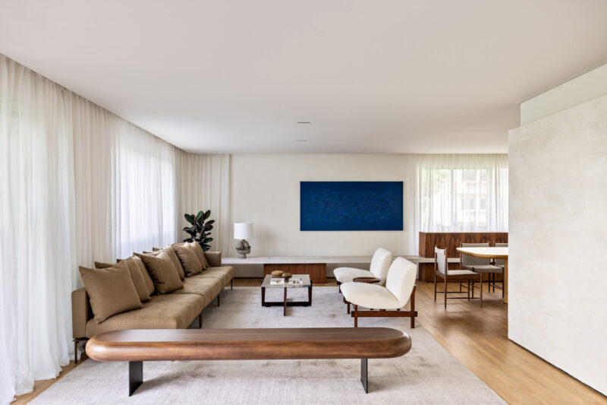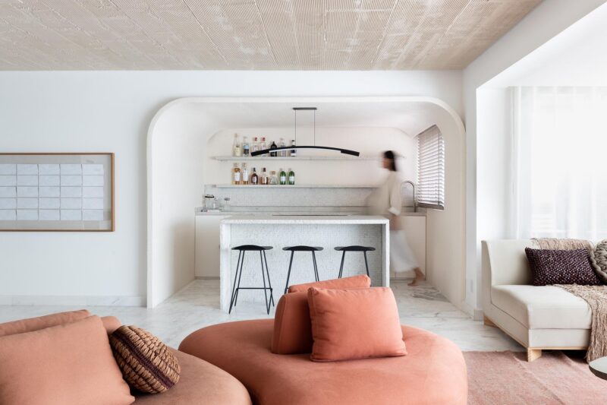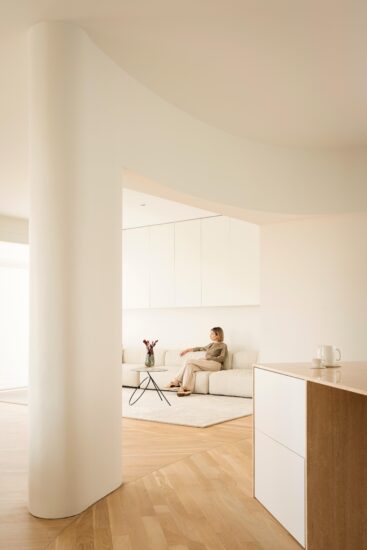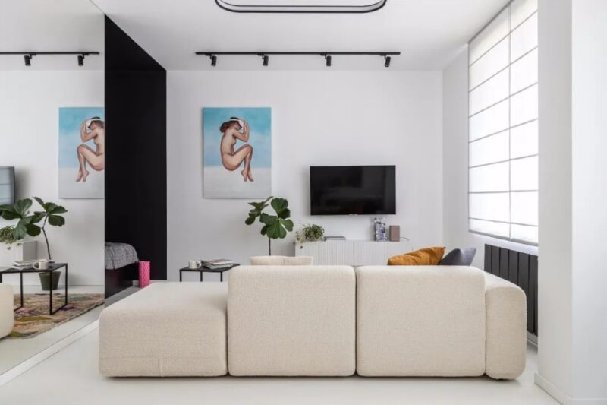布達佩斯的建築工作室paradigma ariadne將這個傳統的兩居室公寓進行了翻新設計。公寓現有的布局是分開的,有向街道開放的房間,也有向建築內庭院開放的房間。設計團隊的目的是消除這種分裂的情況,將分離的房間組合成一個簡單寬敞的大廳,大廳通過公寓延伸,在公寓的兩端形成強烈的視覺聯係,在一個普通的非紀念性的生活空間中定義一種紀念性。
budapest based architecture studio paradigma ariadne transformed a traditional two bedroom apartment into a contemporary and bold joint environment in budapest‘s center. The existing layout of the apartment is divided, as there are rooms open to the street, and rooms which are open to the inner courtyard of the building. Our aim was to eliminate this divided situation with combining the separated rooms to one simple and spacious hall which stretches trough the apartment and make strong visual connection between the two end of the apartment and define a kind of monumentality in an ordinary non-monumental living space.
清新的空間結構沒有按照房間和牆壁的既定順序,給整個空間帶來了一抹生機勃勃的色彩。為了進一步強化這個概念,大廳的新牆壁被轉換成對角線,掩蓋了存儲區域和書架,甚至是房間的門。高對比的黃色和綠鬆石色調轉移了觀眾的視線,在空間中創造了拉長的效果,同時提供了充足的新的存儲空間。
the refreshing spatial structure disregards the given order of rooms and walls and gives the overall space a revitalizing splash of color. to further strengthen the concept, the hall’s new walls were converted into diagonals that disguise storage areas, bookshelves and even the room’s doors. the strong yellow and turquoise hues divert the viewers’ eyes to create an elongating effect in the space as well as providing ample new storage space.
∇ 房間軸測圖
∇ 室內剖透視圖
完整項目信息
項目名稱:diagonal apartment
項目位置:匈牙利布達佩斯
項目類型:住宅空間/小宅概念
設計公司:paradigma ariadne
攝影:paradigma ariadne


