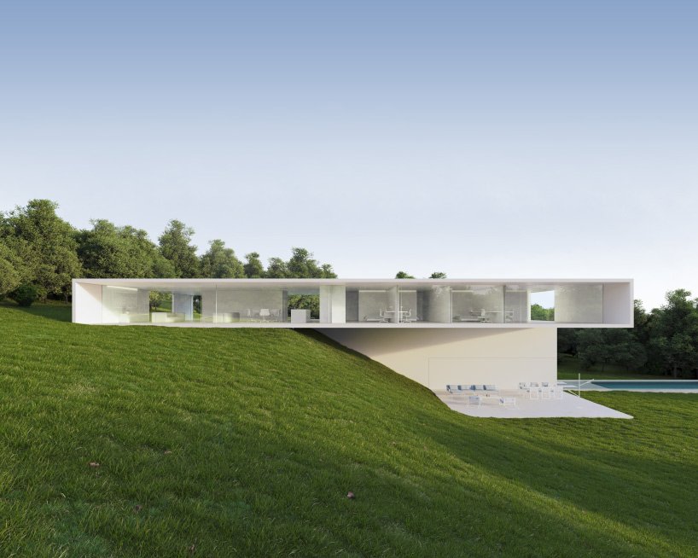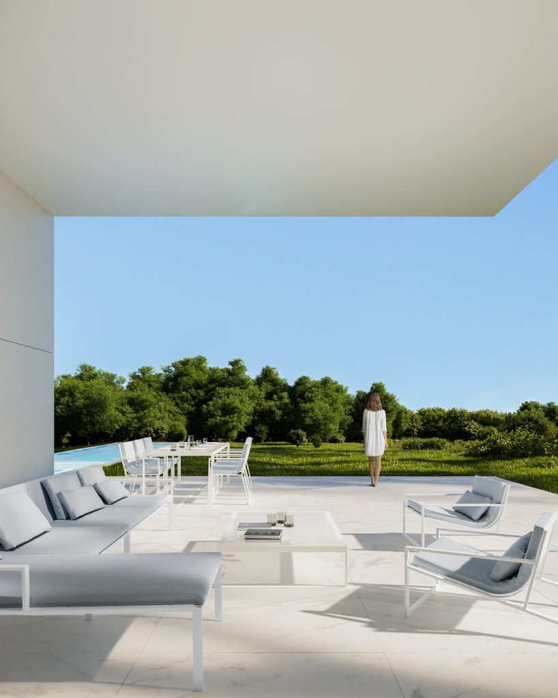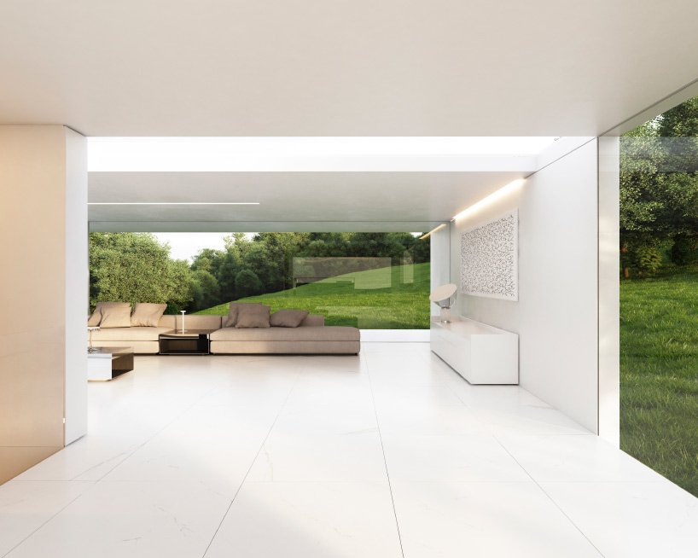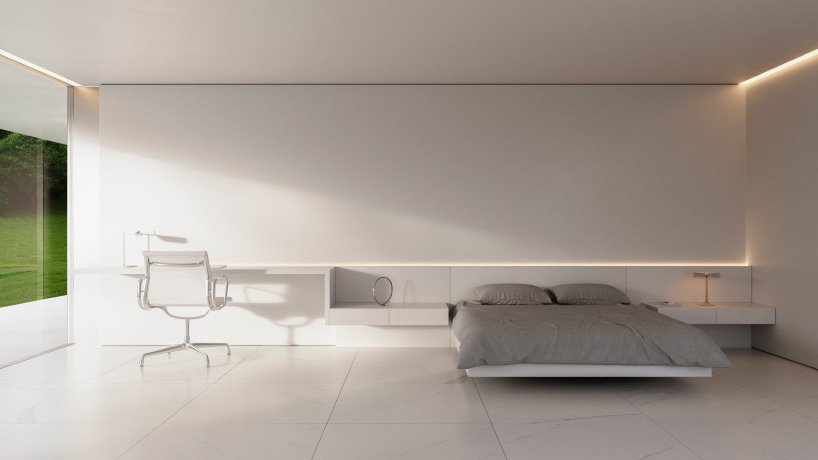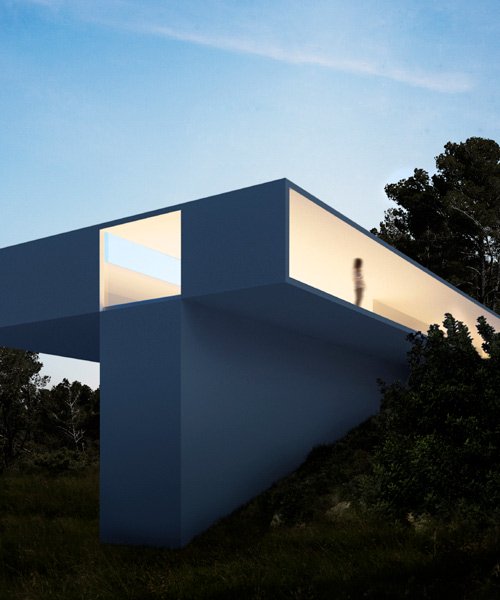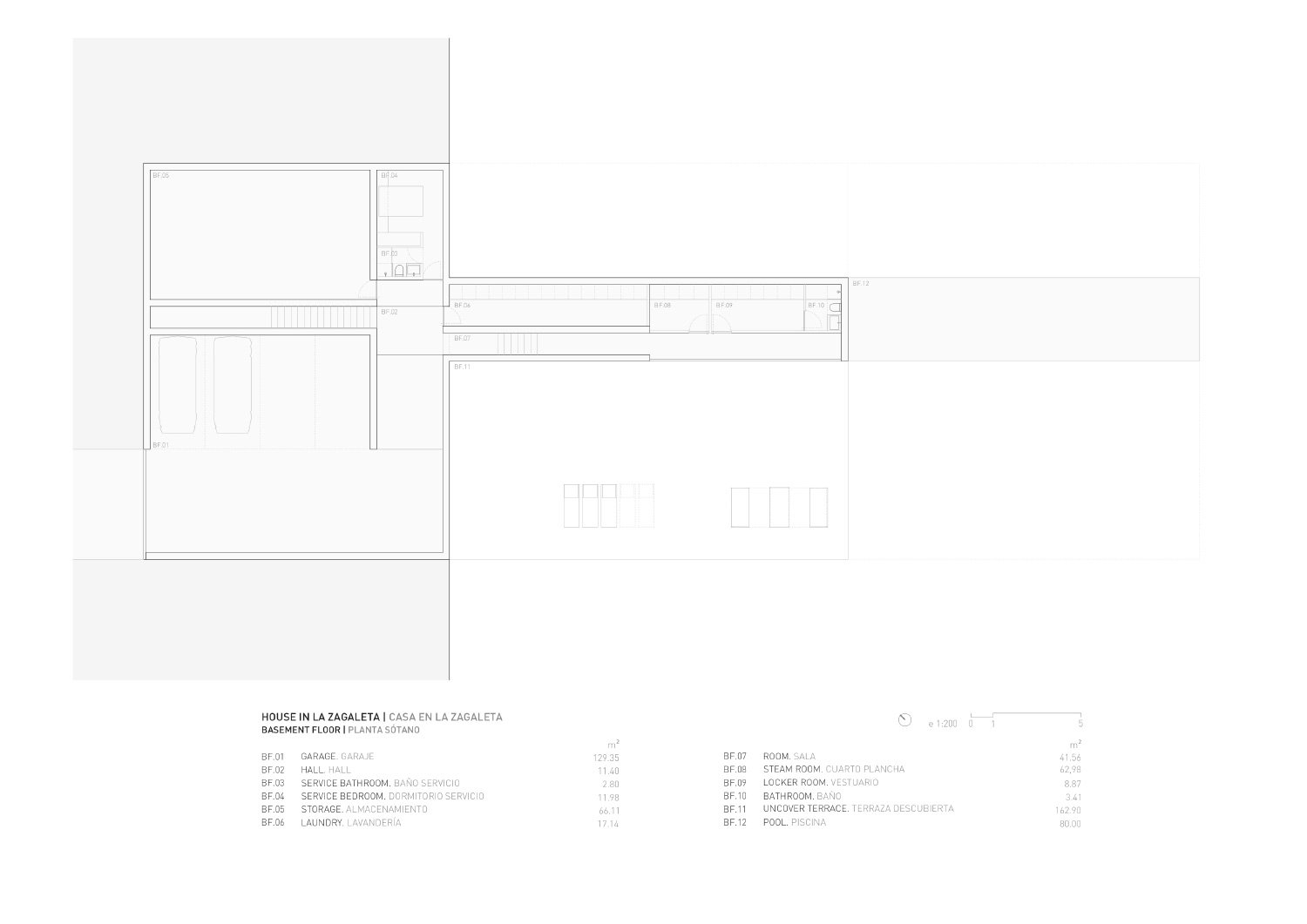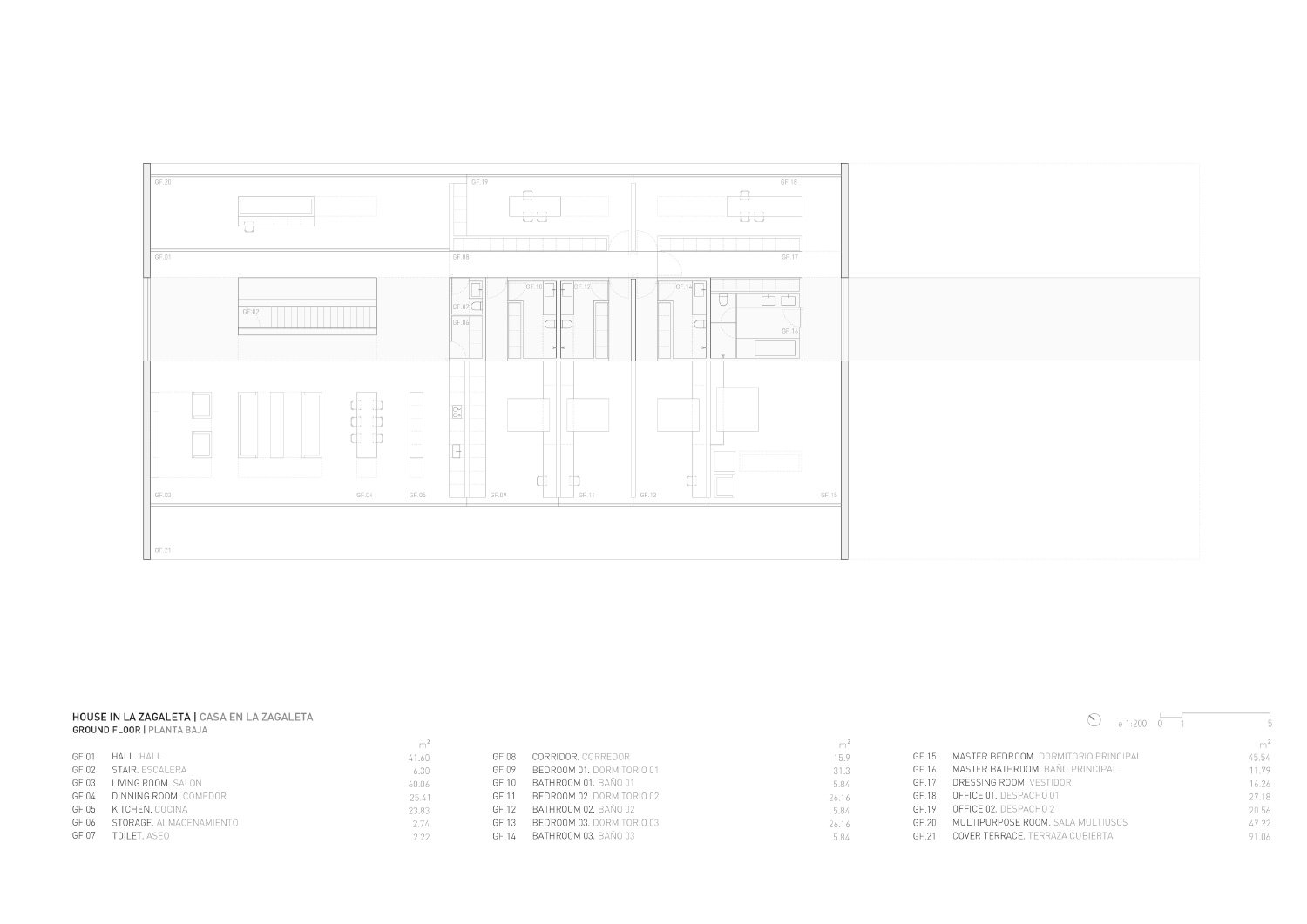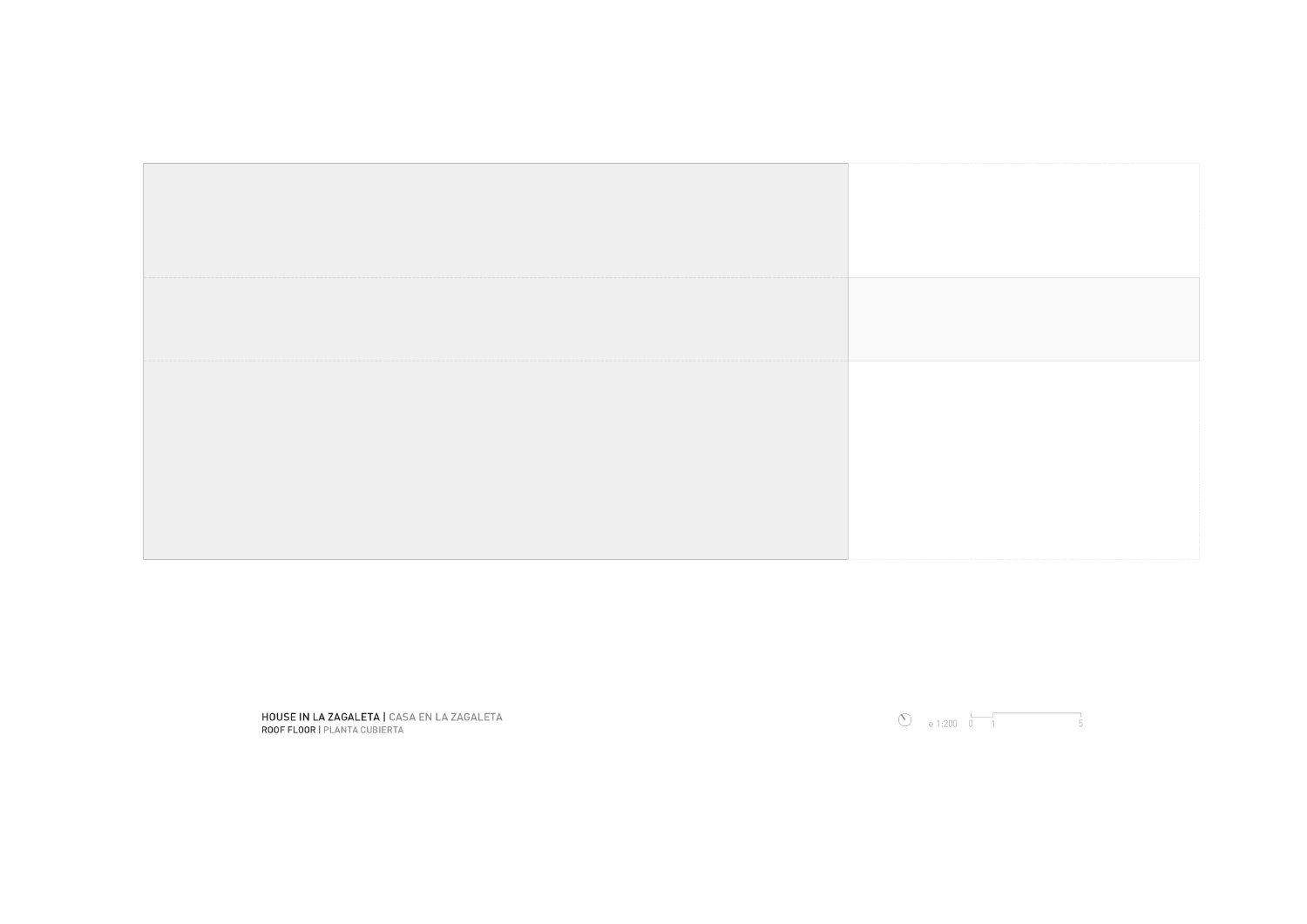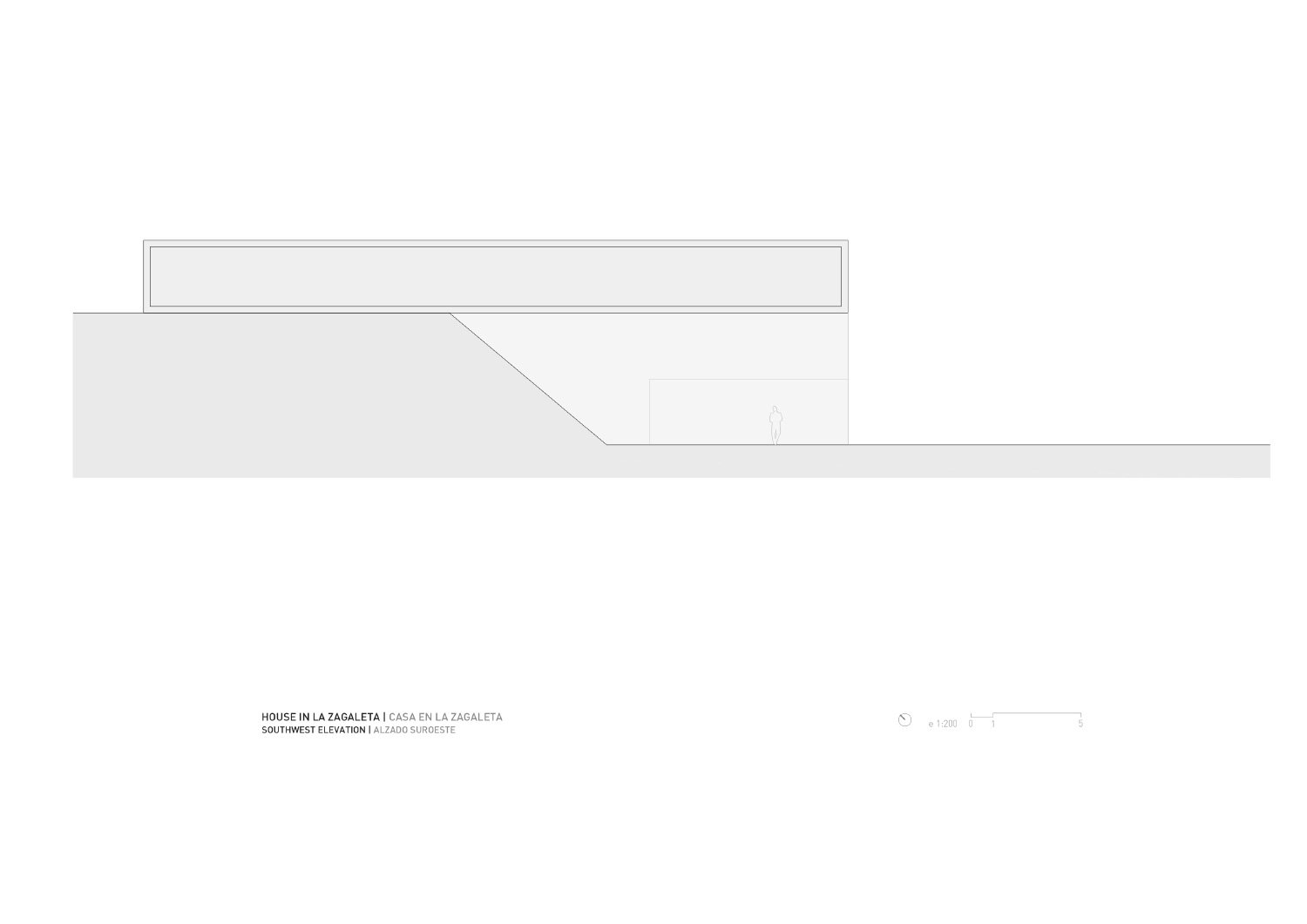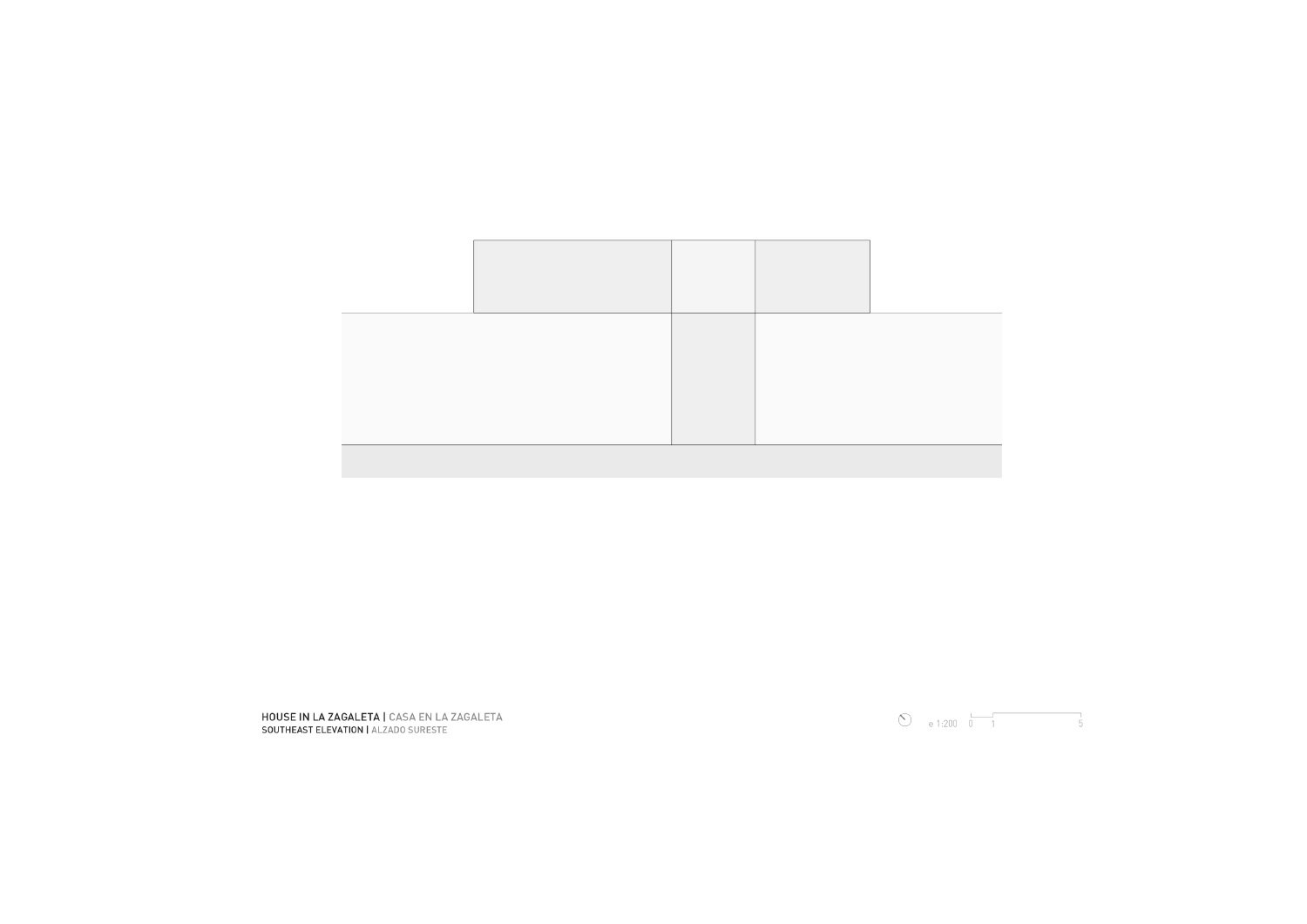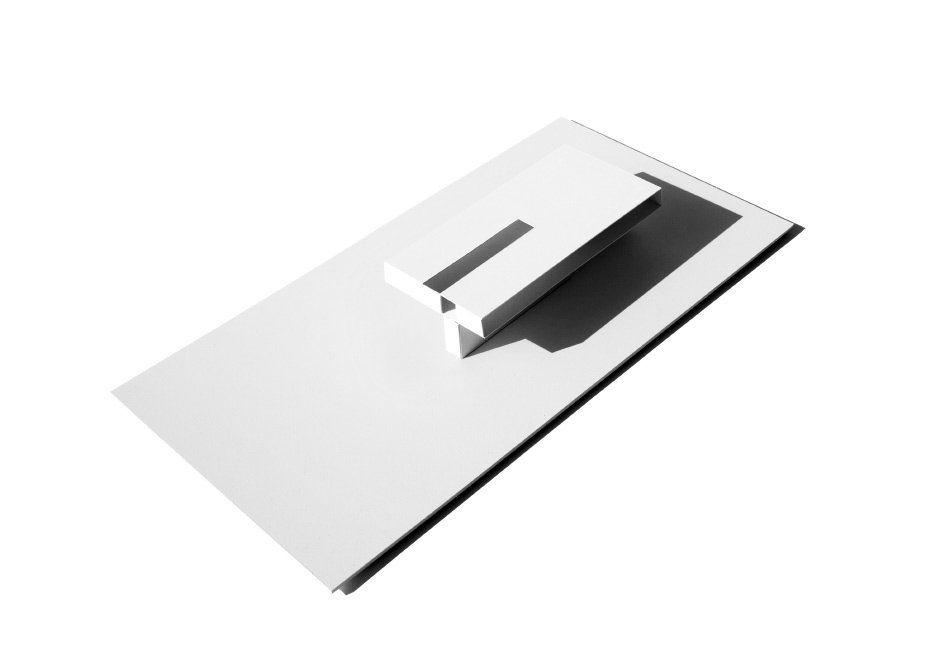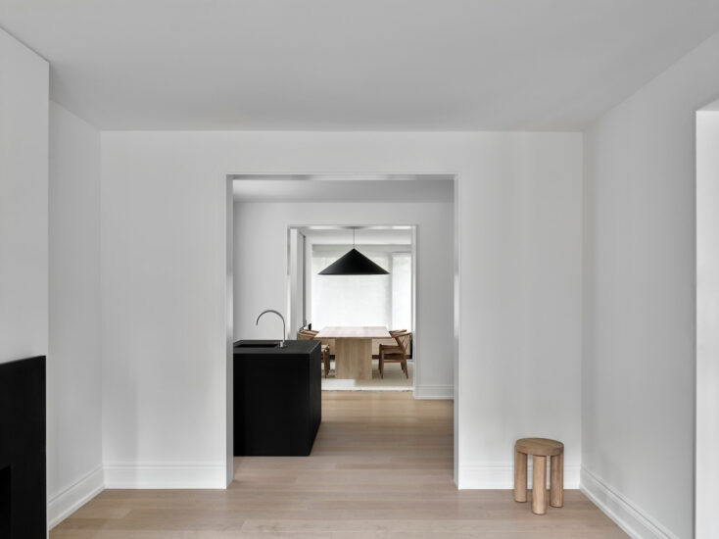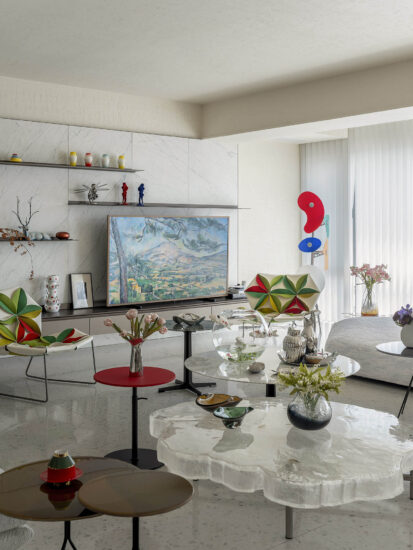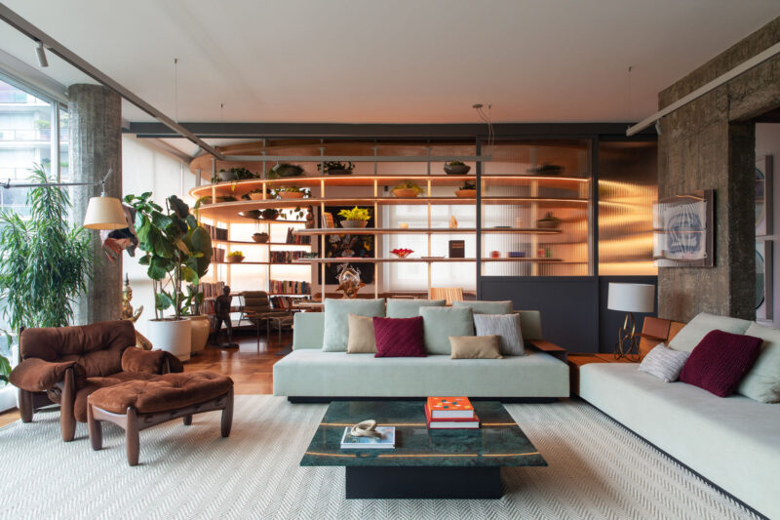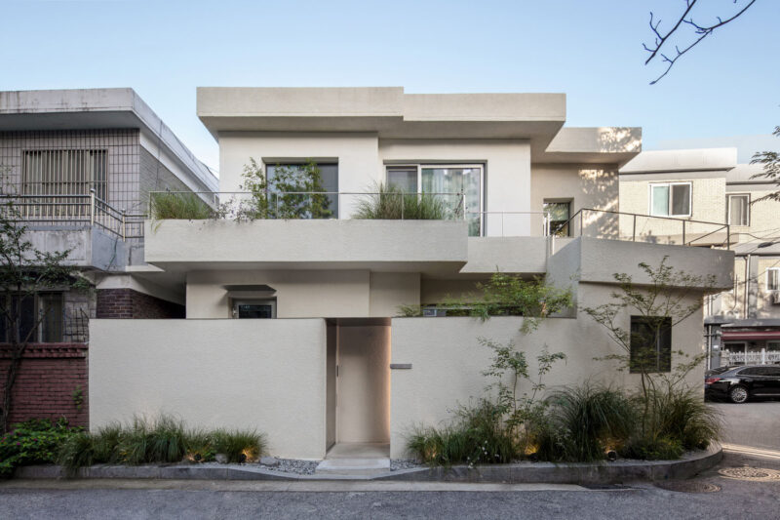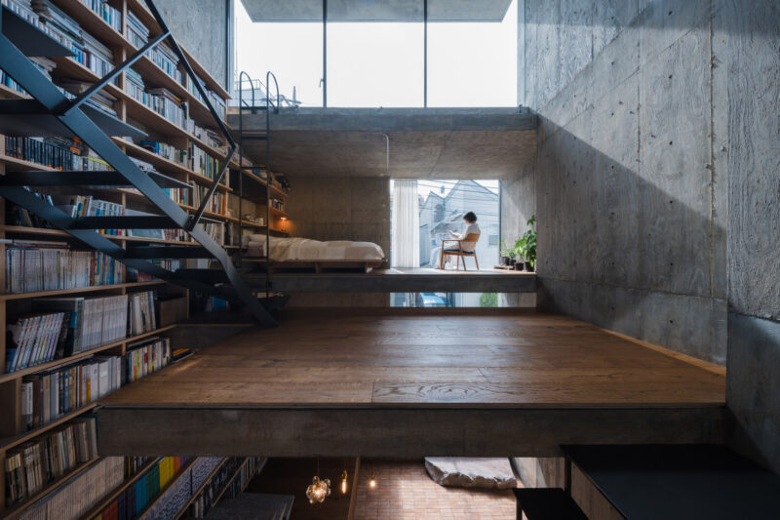fran silvestre arquitectos在一個陡峭的斜坡上設計了一座全白色的住宅,巧妙地處理了地形的變化。該房子名為“benahavís”,位於西班牙南部陽光海岸附近的“ la zagaleta”開發區。為了利用場地的視野,住宅的主要居住空間位於上層,由一個與斜坡垂直的體量支撐。
on a privileged plot with a steep slope, fran silvestre arquitectos has designed an all-white dwelling that negotiates the dramatic change in topography. titled ‘house in benahavís’, the property is located in ‘la zagaleta’ — a development near marbella on southern spain’s costa del sol. in order to take advantage of the site’s views, the home’s primary living accommodation is found on the upper level, which is supported by a single volume set at a perpendicular angle to the slope.
該體量包含了住宅的技術和服務區域,允許居民下降到較低的樓層,包括一個露台和一個延伸到花園的遊泳池。 地下室還設有一個車庫,一個大型存儲區,蒸汽房和更衣室以及一間臥室。樓上,設計團隊將起居空間和睡眠空間布置在西南方向,設有落地窗和帶頂棚的露台,可充分利用周圍的景觀。
this volume contains the home’s technical and service areas and allows residents to descend to the lower level, which includes a terrace and a swimming pool that stretches out into the garden. the basement also accommodates a garage, a large storage area, steam and locker rooms, and a bedroom. upstairs, fran silvestre arquitectos has positioned the living spaces and sleeping accommodation to the south-west, with floor-to-ceiling windows and a covered terrace taking advantage of the surrounding landscape.
同時,在房子的另一側,一個多功能房間和兩個辦公室被光線照亮。四間臥室(包括主臥室)各有一個相鄰的浴室,位於平麵的中央,並由天窗照亮。
meanwhile, on the opposite side of the house, a multi-purpose room and two offices are illuminated by northern light. the four bedrooms, including the master bedroom, each have adjoining bathrooms positioned at the center of the plan and illuminated by skylights.
∇ 手稿 sketch
主要項目信息
項目名稱:house in benahavís
項目地址:la zagaleta、西班牙
建築公司:fran silvestre arquitectos
設計團隊: fran silvestre (principal in charge), sevak asatrián (principal in charge)
室內設計: alfaro hofmann
攝影:Ralph Feiner


