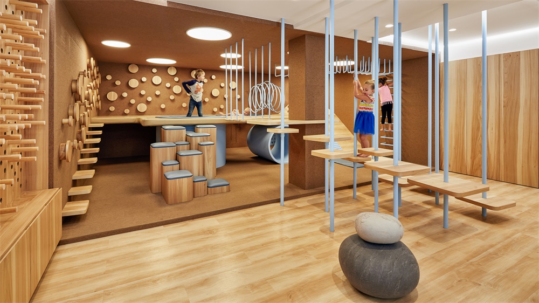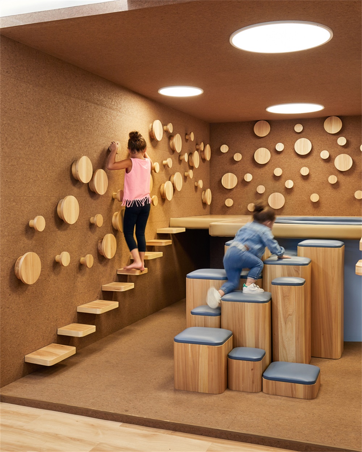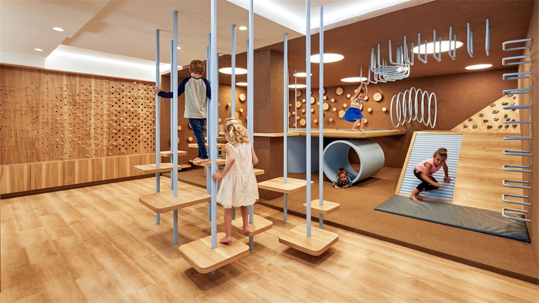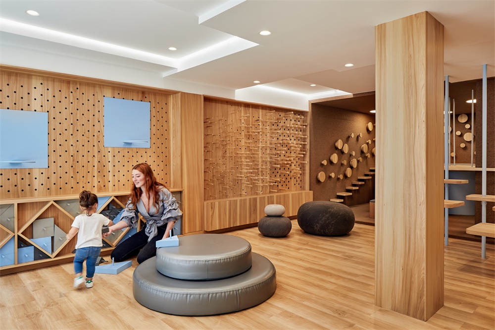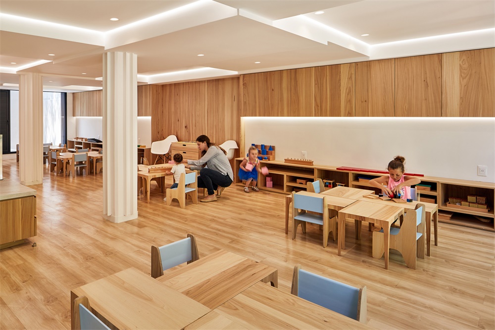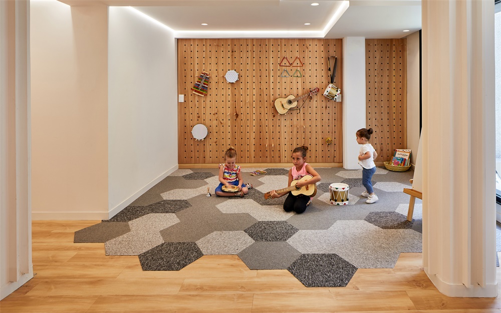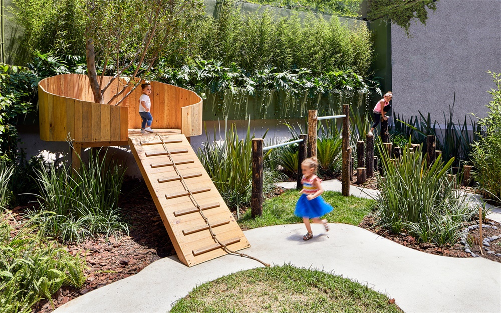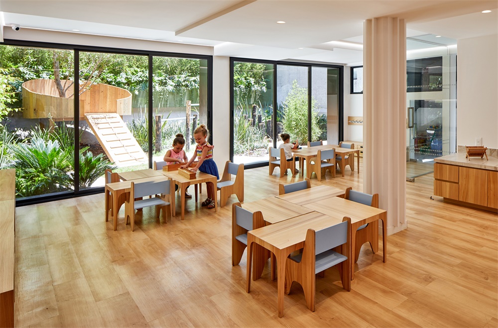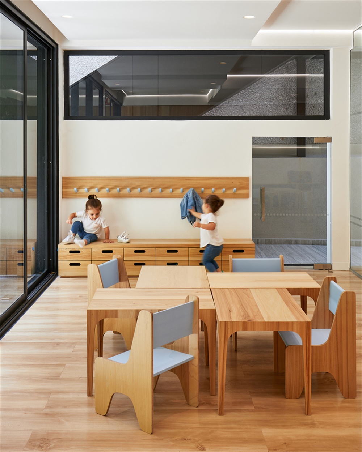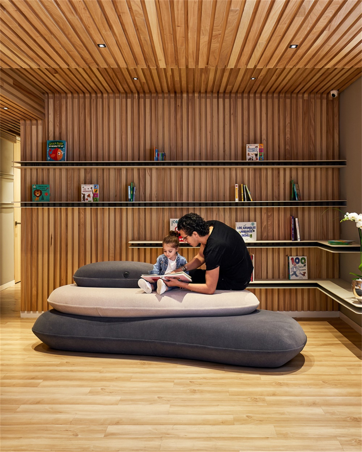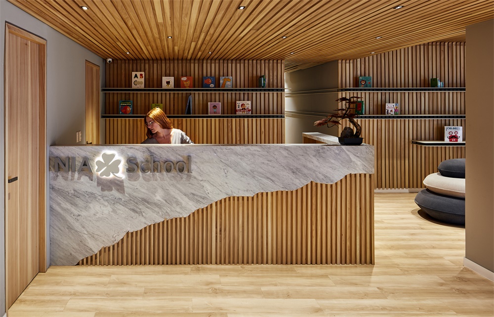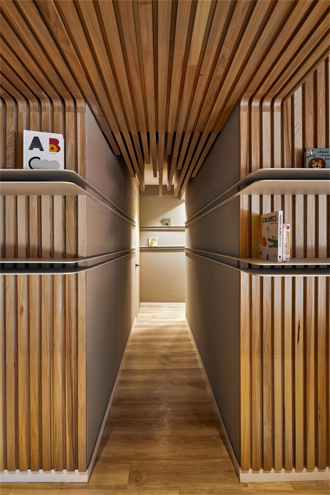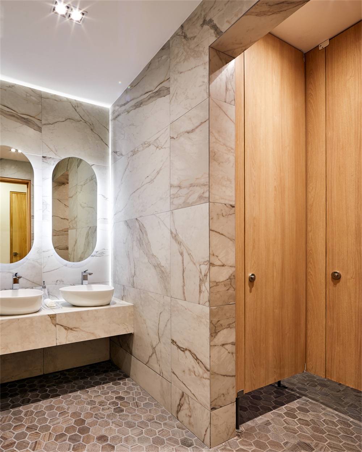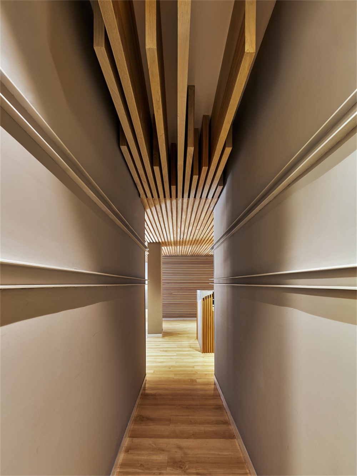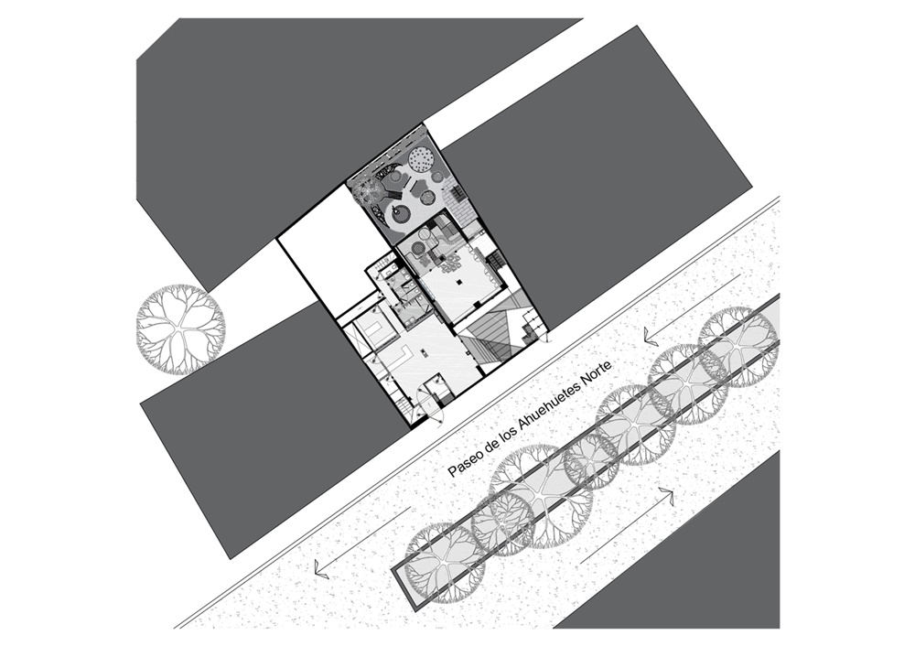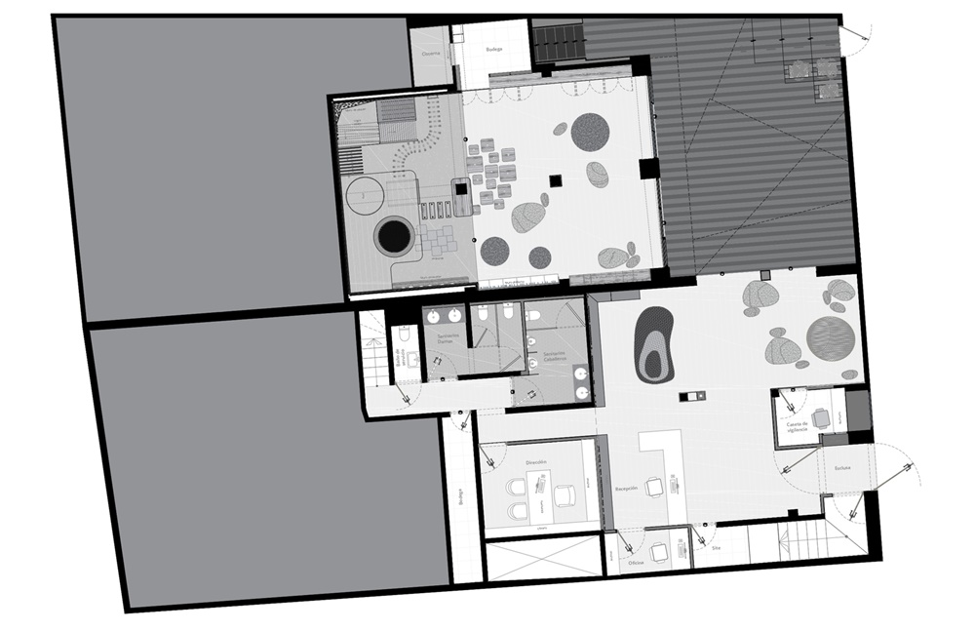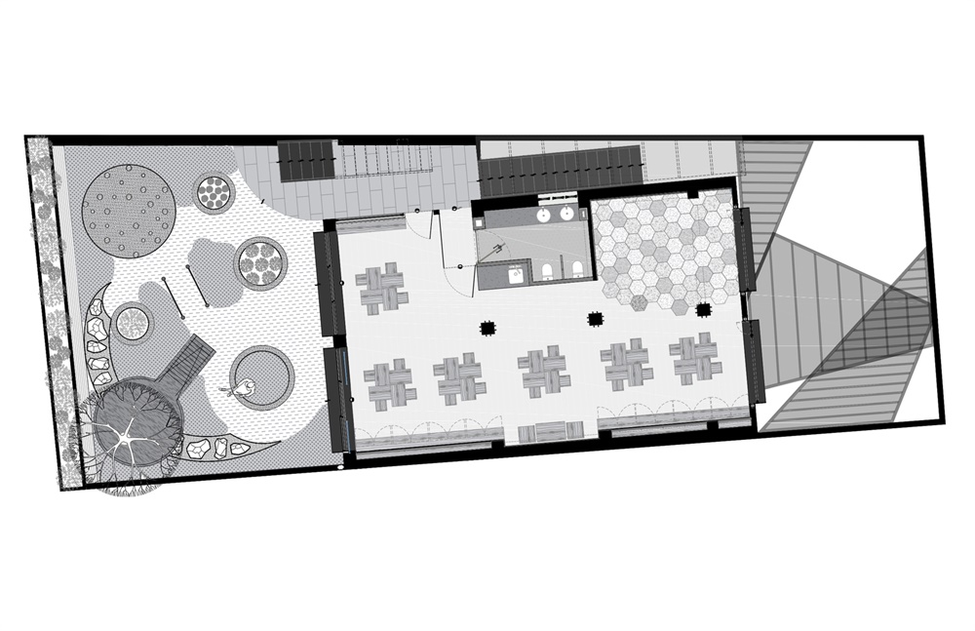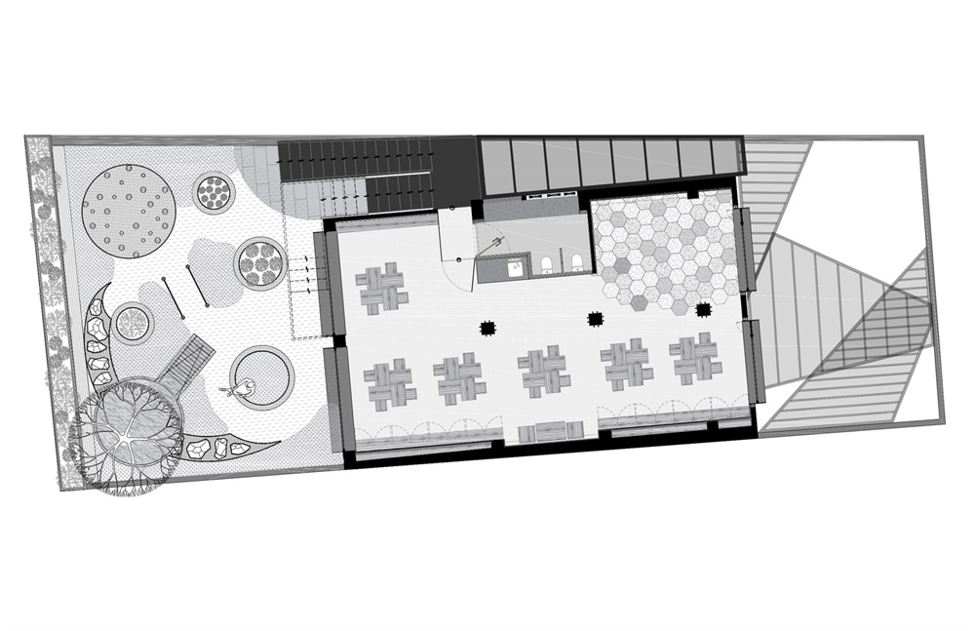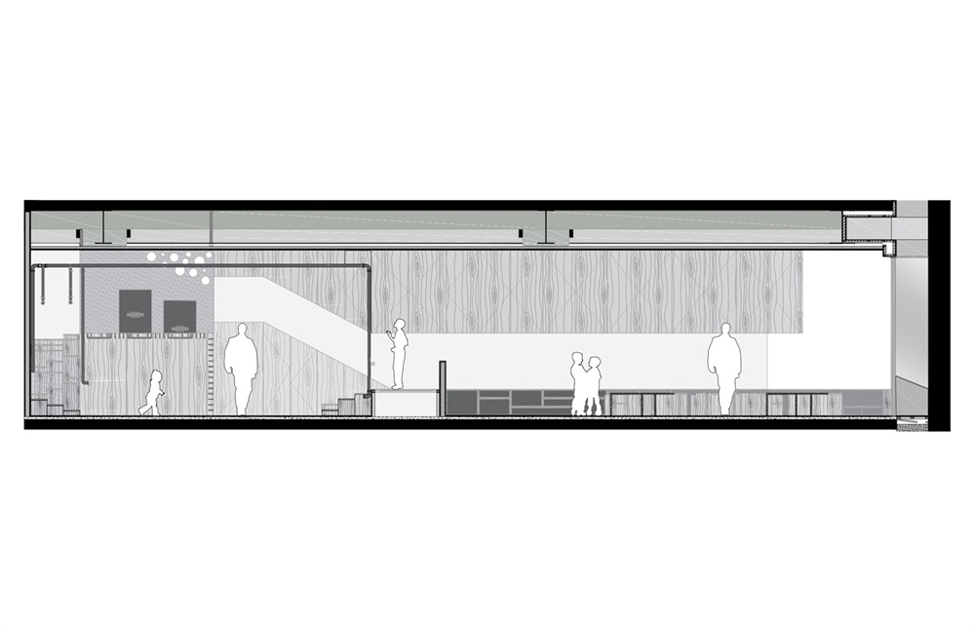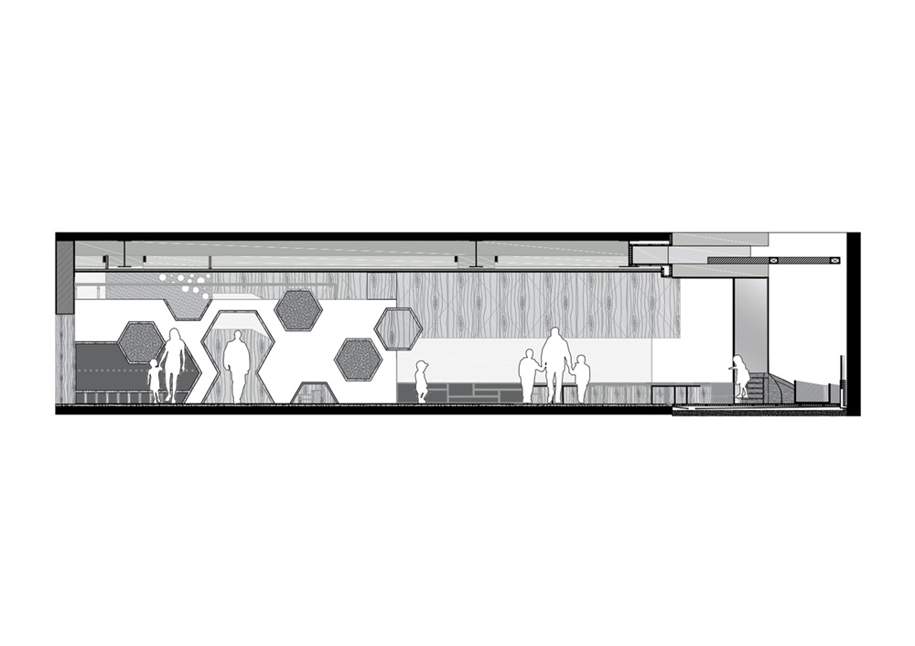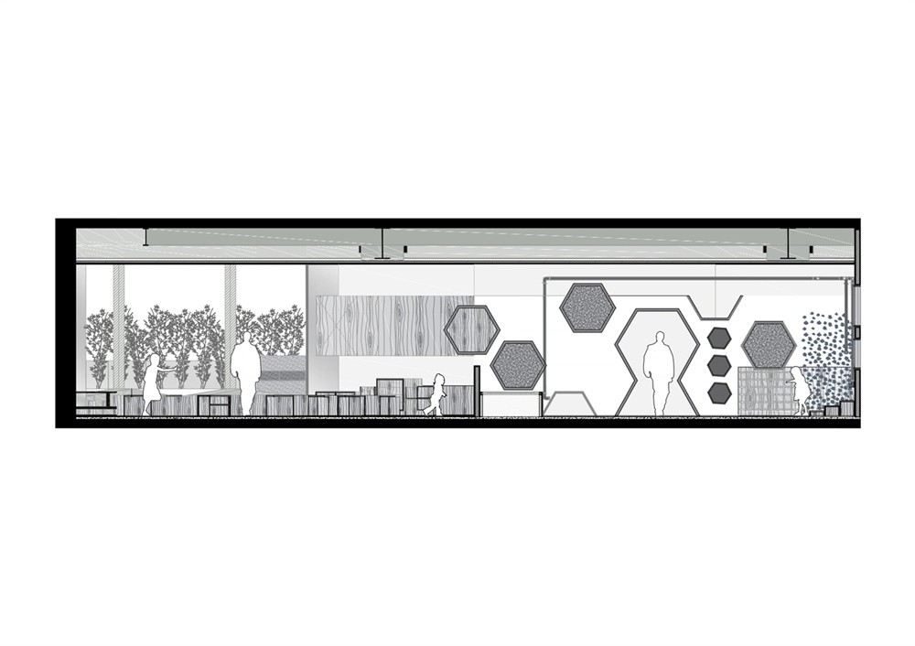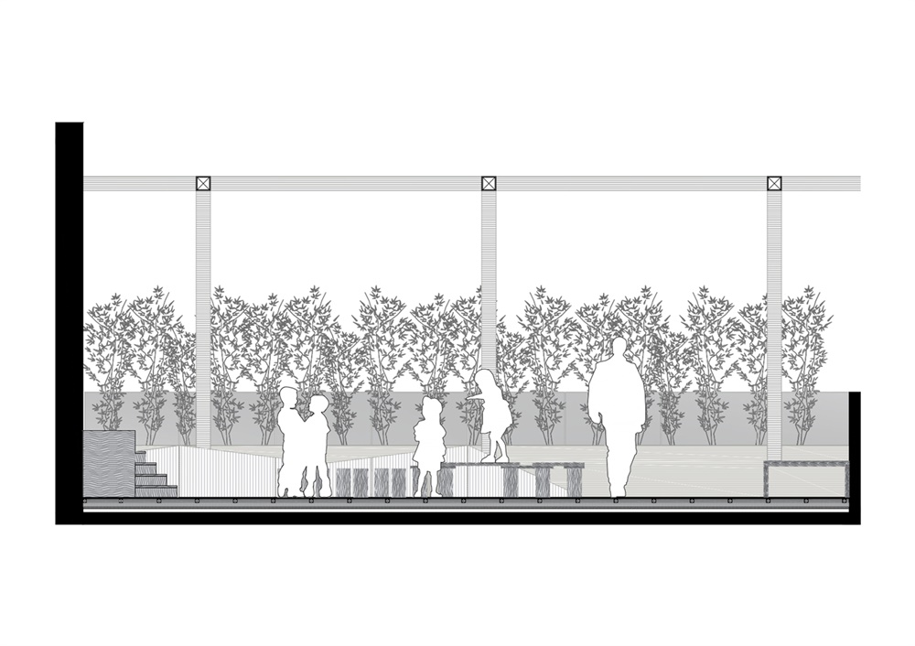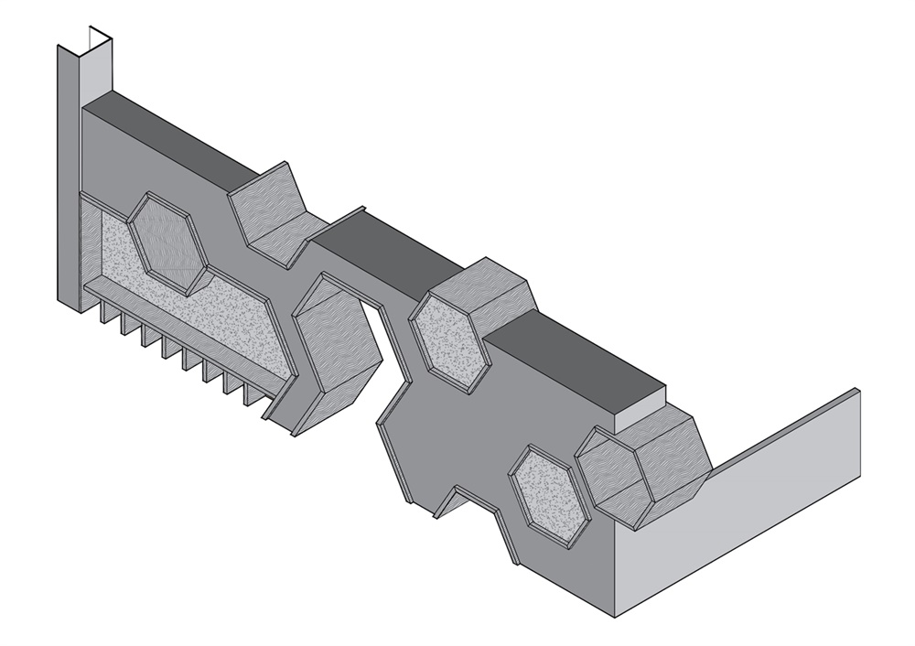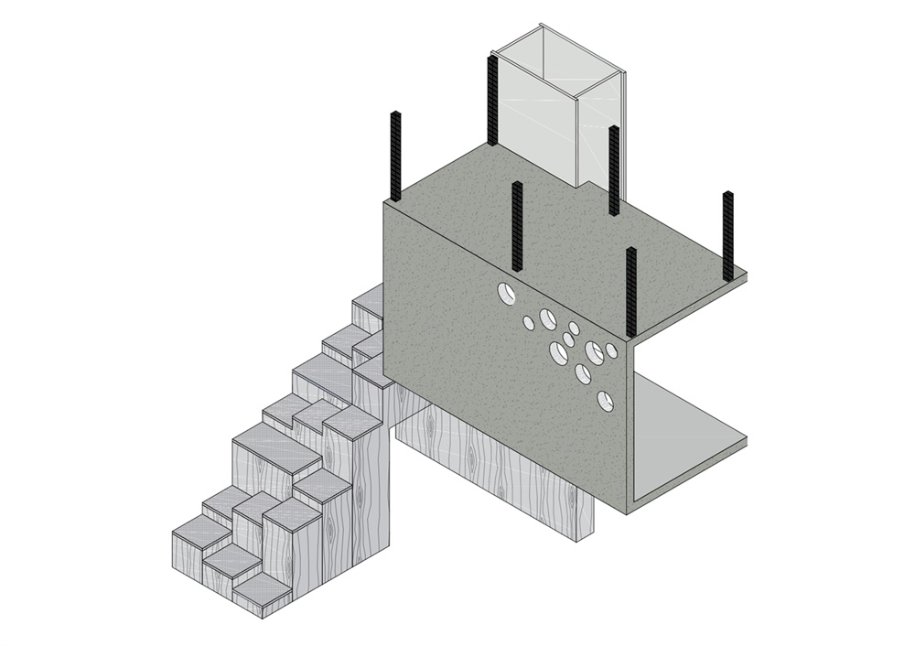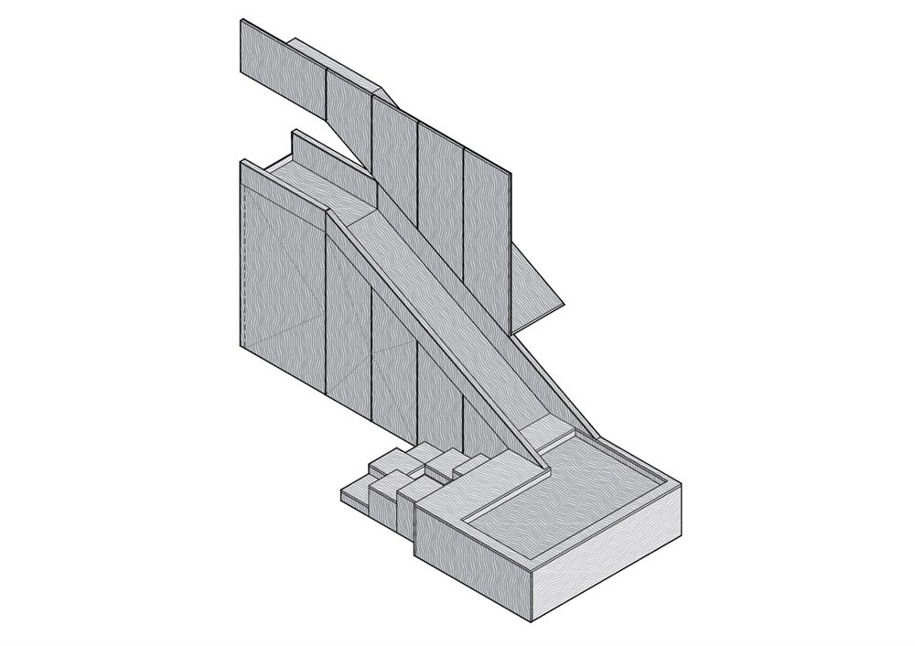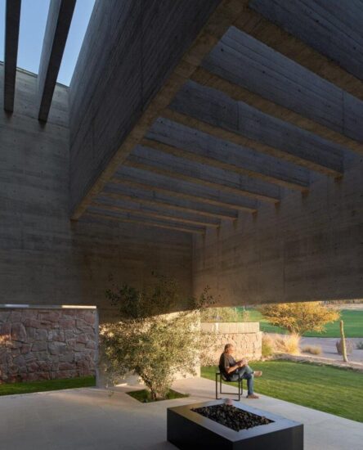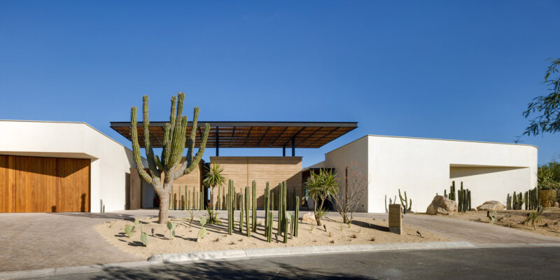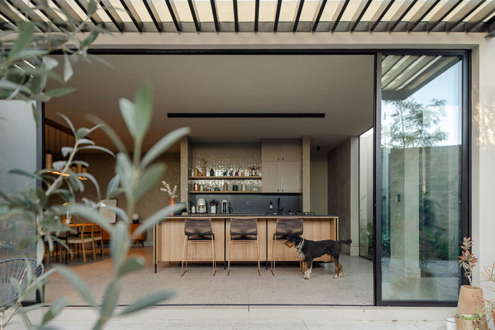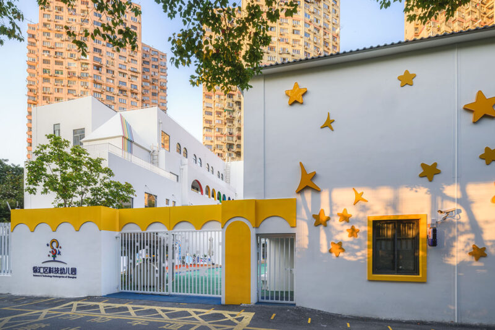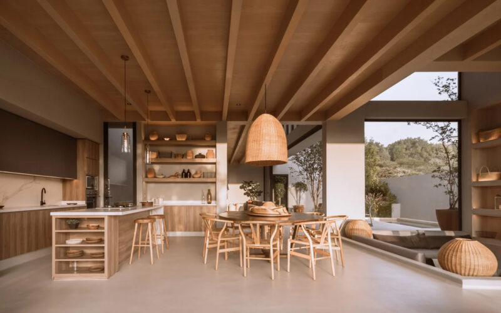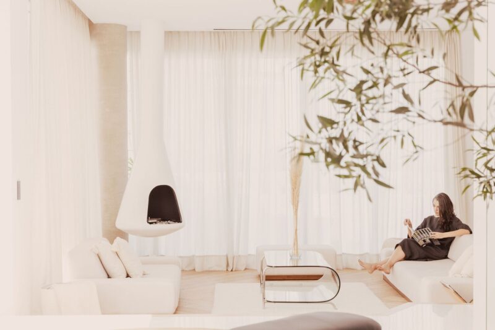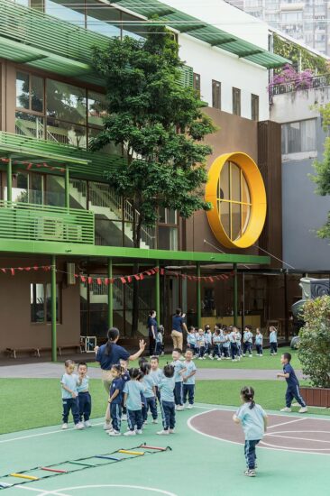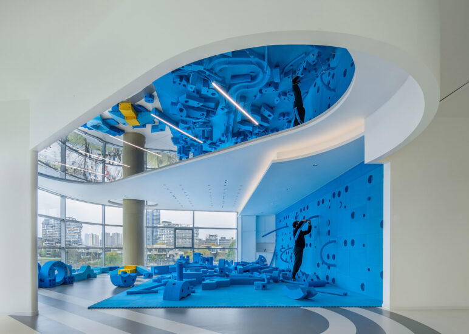NIA SCHOOL是一個600平方米的學習空間,旨在通過設計釋放2至8歲兒童的創造潛力。在墨西哥城的第一個試點,我們試圖通過各種環境來支持兒童的成長,讓他們通過互動學習來發展他們的技能。
The 600 ㎡ learning space, NIA SCHOOL, is created to unlock the creative potential of children between two and eight years old with the use of design. With this first location in Mexico City, we seek to support the growth of children through various environments that allow them to develop their skills through interactive learning.
該區域允許兒童在不同的靈活空間之間自由移動。該區域允許兒童在不同的靈活空間之間自由移動。設置有活動空間,以鍛煉身心,以及兩個學習室,將自然融入室內空間。照明係統旨在創造一個舒適和自然的環境。接待處配有符合人體工程學的兒童家具,包括木芽,類似於自然的座椅以及在不同高度的架子,並配有書籍,可讓該空間隨時成為學習的場所。
The area allows children to move freely between different flexible spaces. The setting has spaces for movement in order to exercise the body and mind, as well as two learning rooms that integrate nature into the interior spaces. The lighting systems are designed to create a comfortable and natural environment. The reception has ergonomic furniture for children including wooden buds, seats that resemble nature and shelves at different heights with books that allow the space to become a learning station at all times.
教室的書架由用於學習材料的幾何木製模塊和帶有六角形地毯的閱讀空間組成,形成了一個愉快而溫暖的學習環境。通過創建一個探索,實驗和發現的遊戲環境來實現這種運動和穴居的感官空間。在這個區域的學習是通過動態遊戲來實現的,使用不同的元素為孩子們探索、攀爬、跳躍和建造,發展不同的技能。
The classrooms have shelves consisting of geometric wooden modules for learning material and a reading space with hexagonal rugs, forming a pleasant and warm learning environment is. This sensory space for movement and cohabiting is achieved through creating a playing environment for exploration, experimentation and discovery. The classroom has soft tactile materials such as cork and oak wood. The learning in the area is achieved with dynamic play using different elements that are made for children to explore, climb, jump and build with, developing different skills.
∇ 場地位置
∇ 地麵層平麵
∇ 一層平麵
∇ 二層平麵
∇ 細部軸測圖
完整項目信息
項目名稱:Nía School
項目位置:墨西哥
項目類型:教學空間/兒童學校
項目麵積:605平方米
完成時間:2019
設計公司:Sulkin Askenazi
景觀設計:Fernanda D’Acosta, Apolinar Flores
攝影:Aldo C. Gracia


