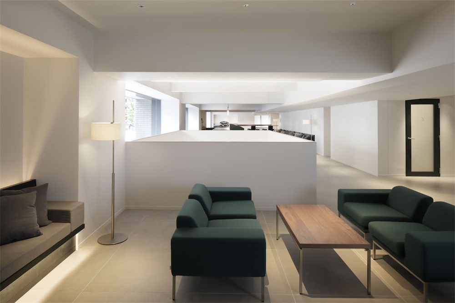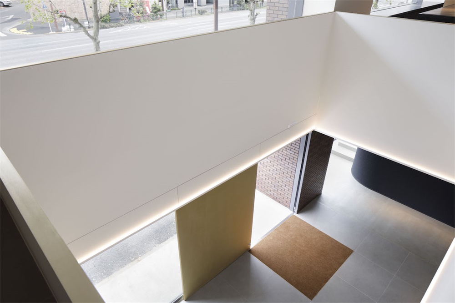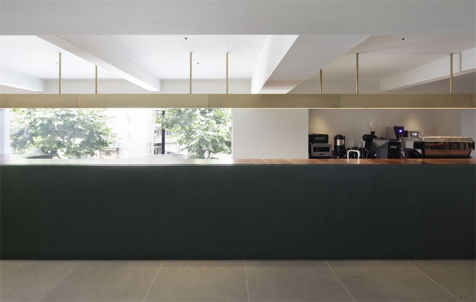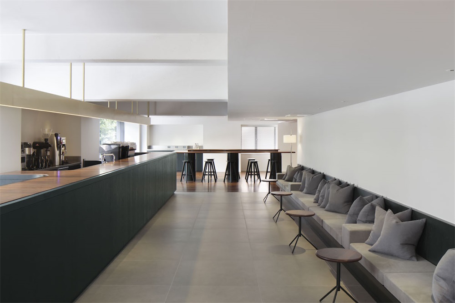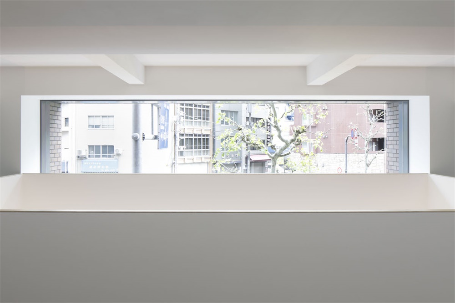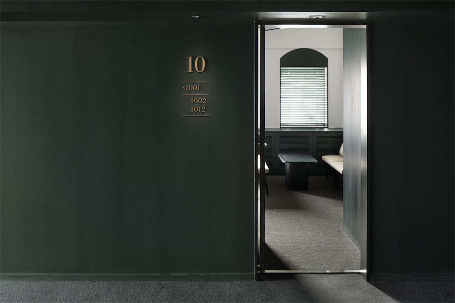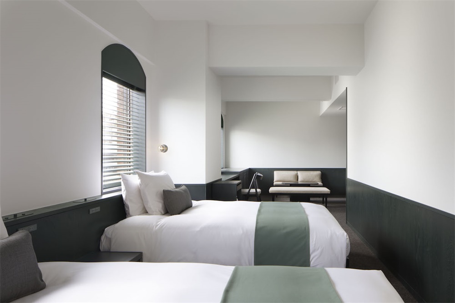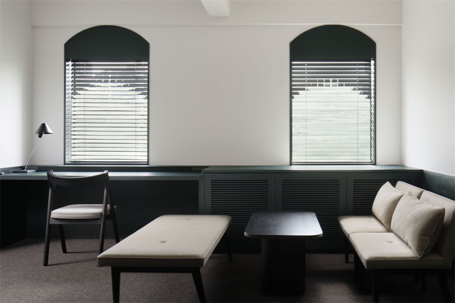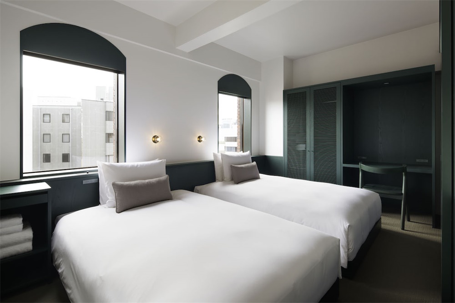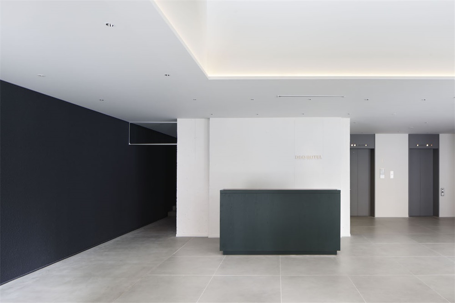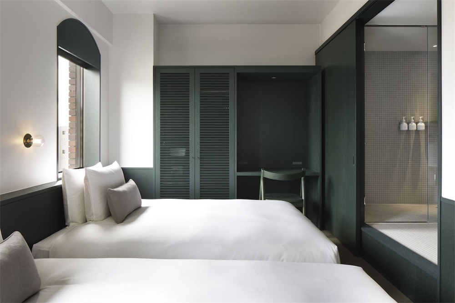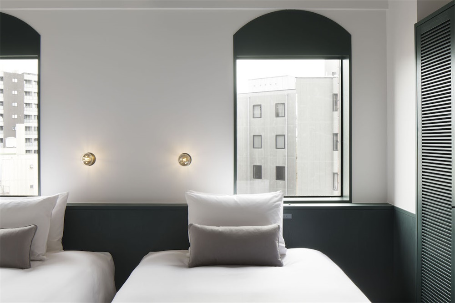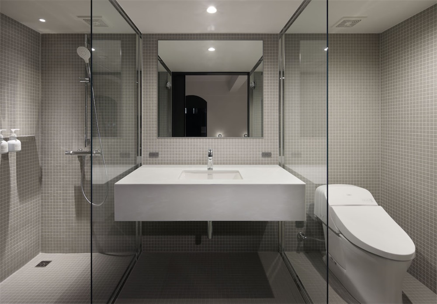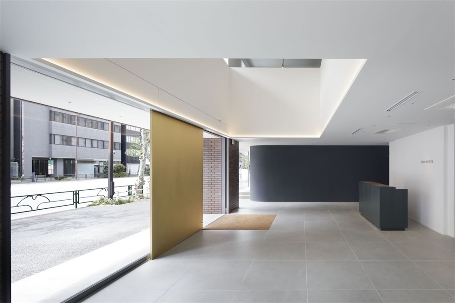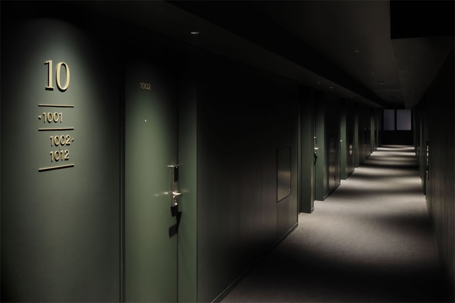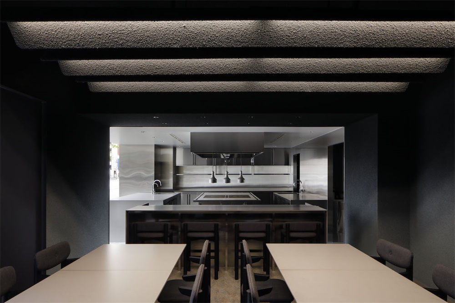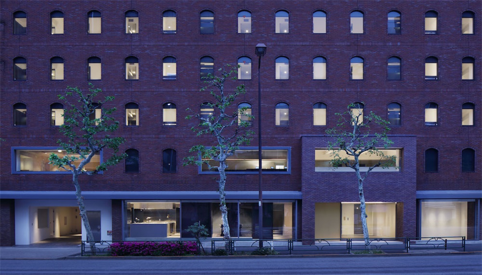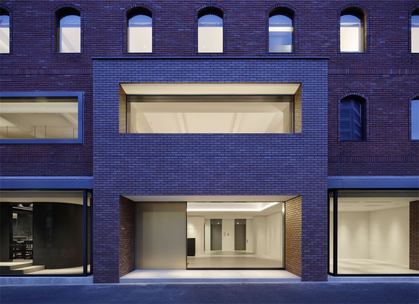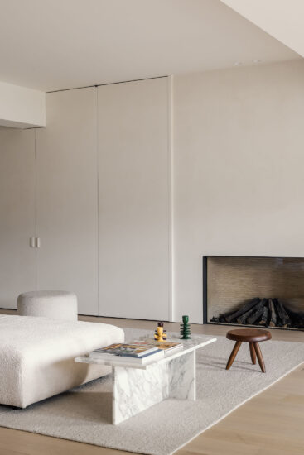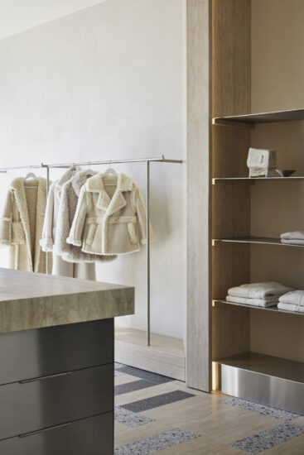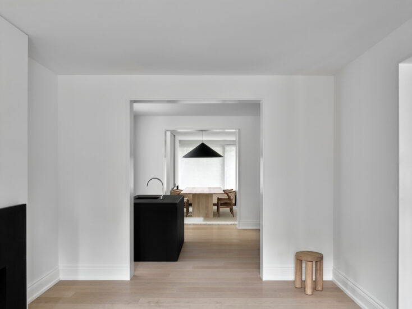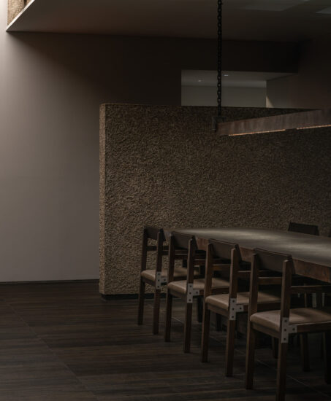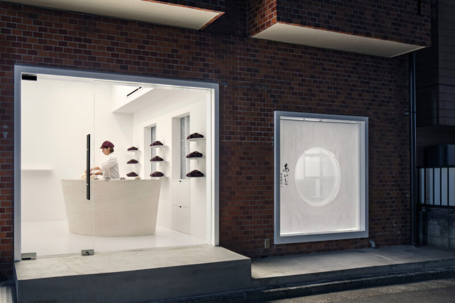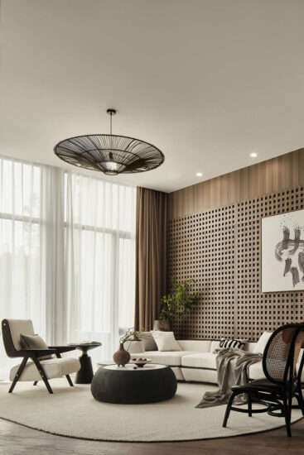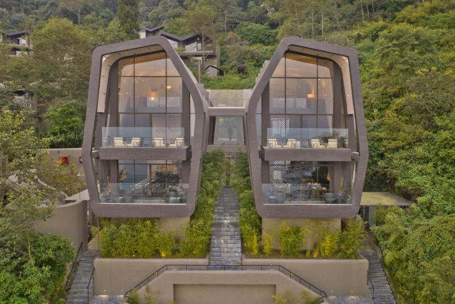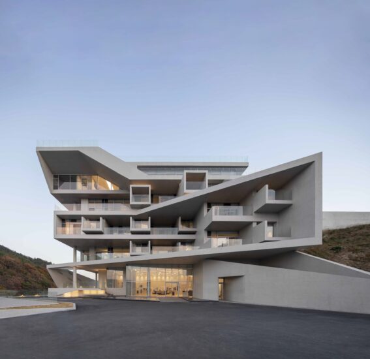由CASE-REAL設計的DDD酒店是一家位於日本東京的極簡主義精品酒店,這是東京Nihonbashi-Bakurocho地區一家有37年曆史的商務酒店的改造設計項目。日本的大多數酒店已經變成了一個簡單的睡覺的地方。在與項目團隊的合作中,該計劃的任務是重新定義當代酒店的需求。酒店的關鍵第一要義是一個良好的睡眠和享受一段放鬆的美好時光的地方。由於這家酒店是為生活在這個不斷變化的社會中的人們而改造的,因此最優先考慮的是高質量的空間和時間,以防止它成為一個僅僅是睡覺的地方。
DDD Hotel is a minimalist boutique hotel located in Tokyo, Japan, designed by CASE-REAL. A renovation project for a 37 year old business hotel in the Nihonbashi-Bakurocho area of Tokyo. Most of the business hotels in Japan have turned into simply a place only to sleep. In collaboration with the project team, the mission for this plan was to re-define what is needed for a contemporary business hotel. The key concepts for the hotel was first of all, a place for good sleep and to spend a relaxing quality time. Since this hotel was renovated for people living in this ever changing society, a quality space and time was the most prioritized, to prevent This from becoming just a place to sleep.
具體來說,酒店大堂裏有一個咖啡吧,還有一間實驗廚房,供一群以法式烹飪為基礎的廚師使用;以及一間由停車場改造而成的當代藝術畫廊,立麵原有的拱形窗戶保留了下來。進入了入口大門是一間簡單的大廳,它的設計與現存的瓷磚的色調相匹配。
Specifically, this hotel complex has a cafe counter with a barista, and an experimental kitchen for a collective of chefs based in French cuisine, and a former parking-lot converted into a contemporary art gallery. The original arched windows of the facade were kept. After entering the large entrance gate which was designed to fit the tone of the existing tiles, stands a simple lobby hall.
在二樓有一個長長的櫃台,既是接待客廳,也是休閑咖啡館,歡迎客人。這以前是客房的樓層,現在變成了一個普通的使用空間。雖然犧牲了幾間原有的房間,但與客房相比,公共空間營造了一種不同的放鬆氣氛。但這一層樓的天花板很低,因為這是一層容納客人的樓層,他們用一扇大窗戶取代了正麵的側壁,以保持陽光照射,使整個地板保持明亮。
On the 2nd floor is a long counter which is the home to both the reception and the cafe function, welcomes the guests. This was formerly a floor for guest rooms, now converted into a common usage space. Though sacrificing a few rooms from its original , the common space was made into a different relaxing atmosphere compared to the guest rooms. But the ceiling is low on this floor, due to the fact that it was a floor to accommodate guests, they replaced the facade side wall with a large window to maintain incoming sunlight to keep the entire floor bright.
對於三樓及以上來說,與下麵的兩層相比,他們強調了這個放鬆休息的空間的理念。每個房間的功能都被保持在最低限度,但配備了高質量的床墊,衛生間/浴室用馬賽克瓷磚來營造一個放鬆的環境。整個酒店使用的青苔綠色基調顏色,可以根據其照明條件表現出不同的氛圍。
For the 3rd floor and up, in contrast with the two floors below, they have strengthened the idea of a relaxing, resting space. The function of each room is kept to its minimum, but equipped with a high quality mattress, and the restroom / bathroom was finished with mosaic tiles in aim to make a relaxing environment. The moss green key color used throughout the hotel, can show different expressions depending on its lighting conditions.
主要項目信息
項目名稱:DDD酒店
項目位置:日本東京
項目類型:酒店空間/日式酒店
完成年份:2019
設計公司:CASE-REAL
設計團隊:Koichi Futatusmata, Koichi Shimohira(CASE-REAL), Yasushi Arikawa(Partner)
照明設計:BRANCH lighting design (Tatsuki Nakamura)
攝影:Daisuke Shima


