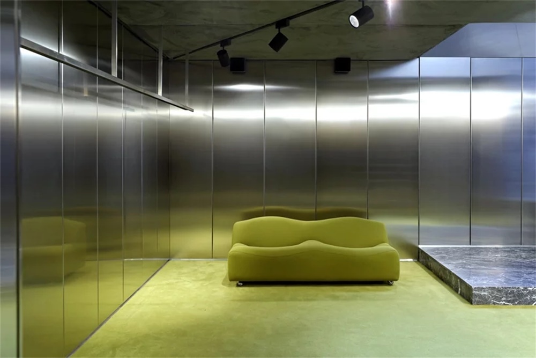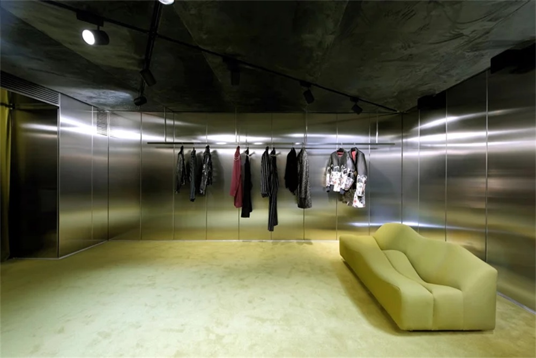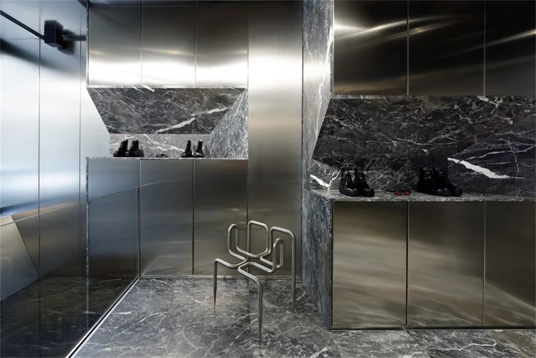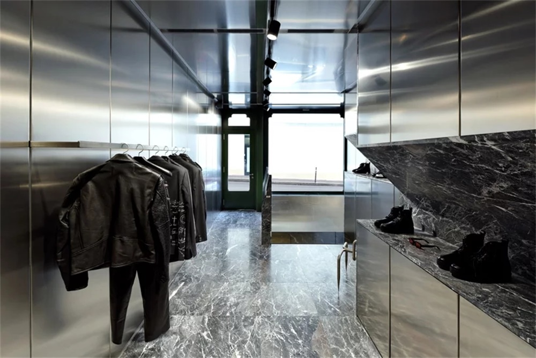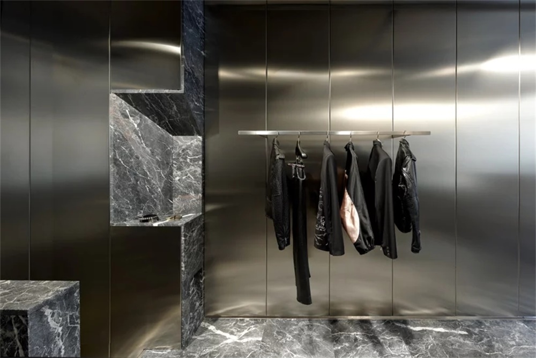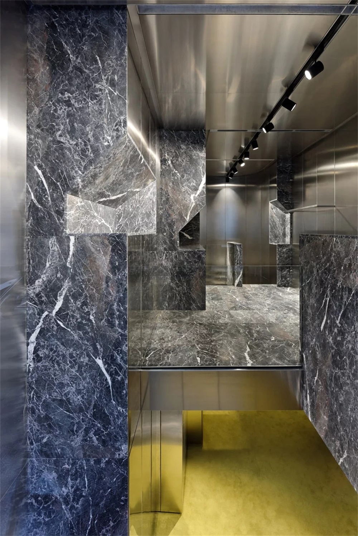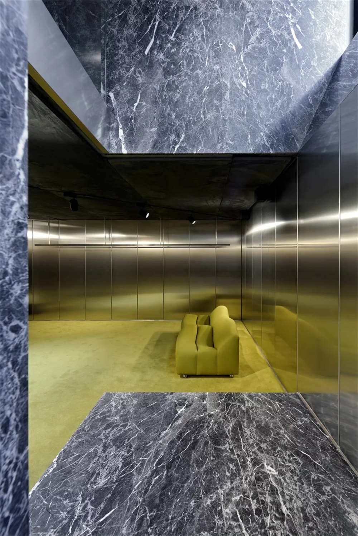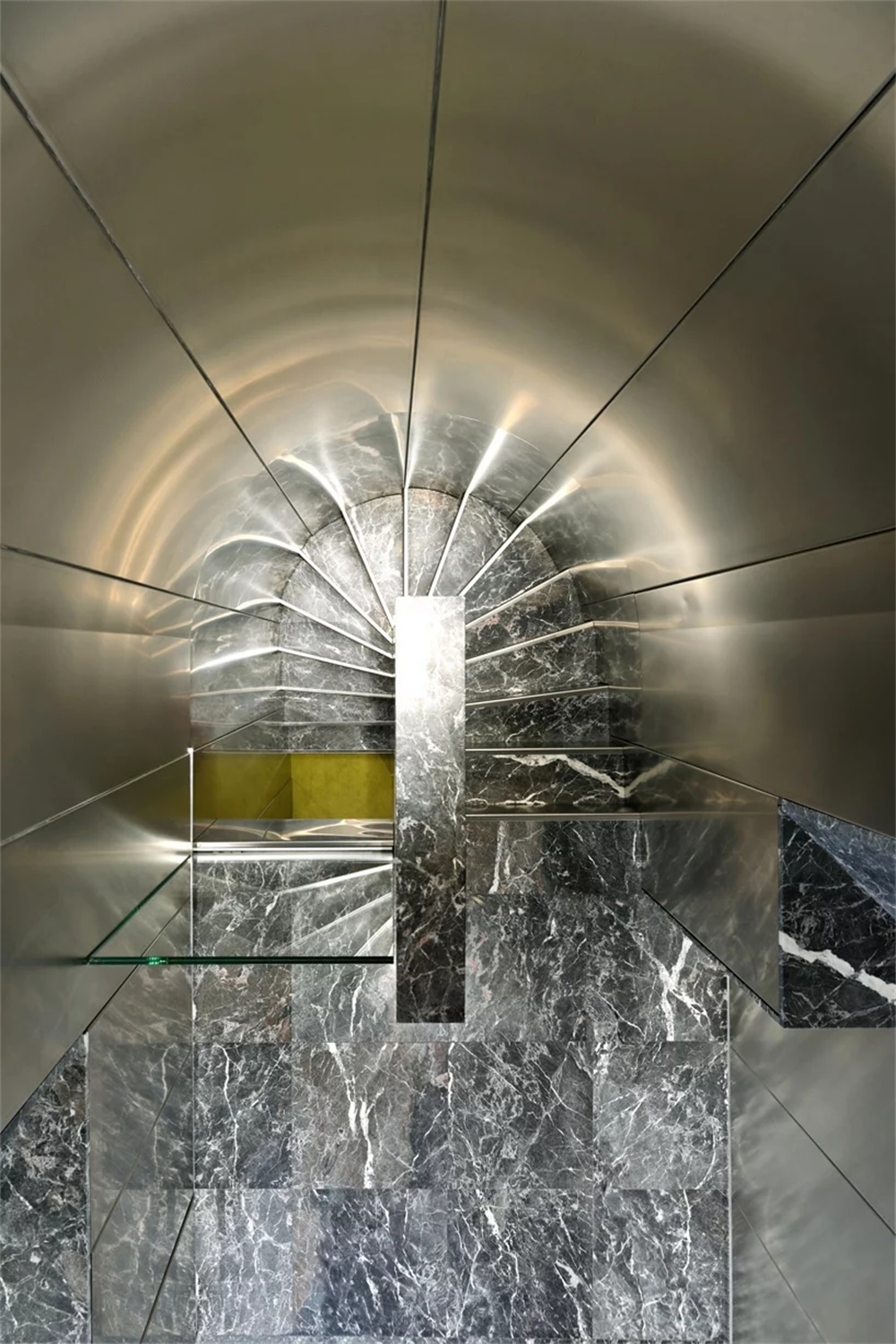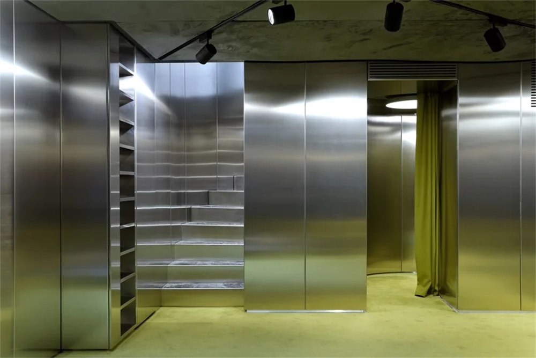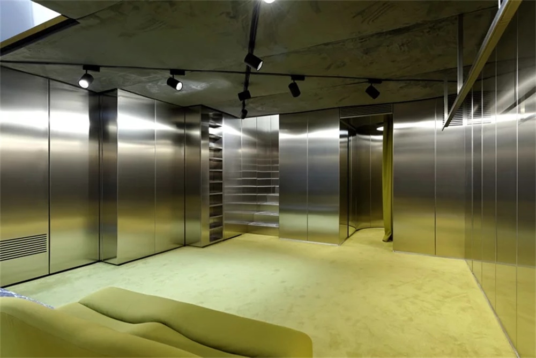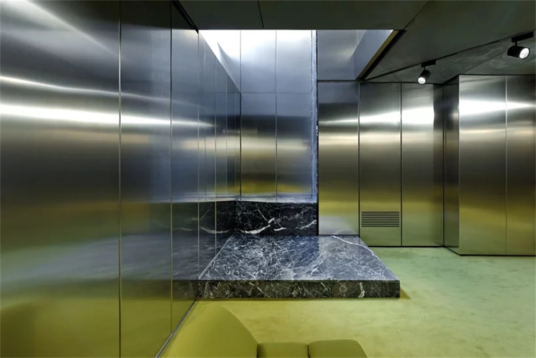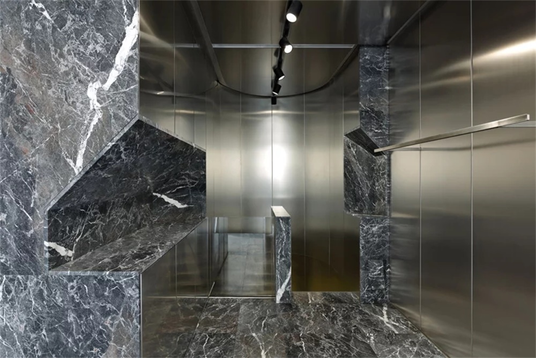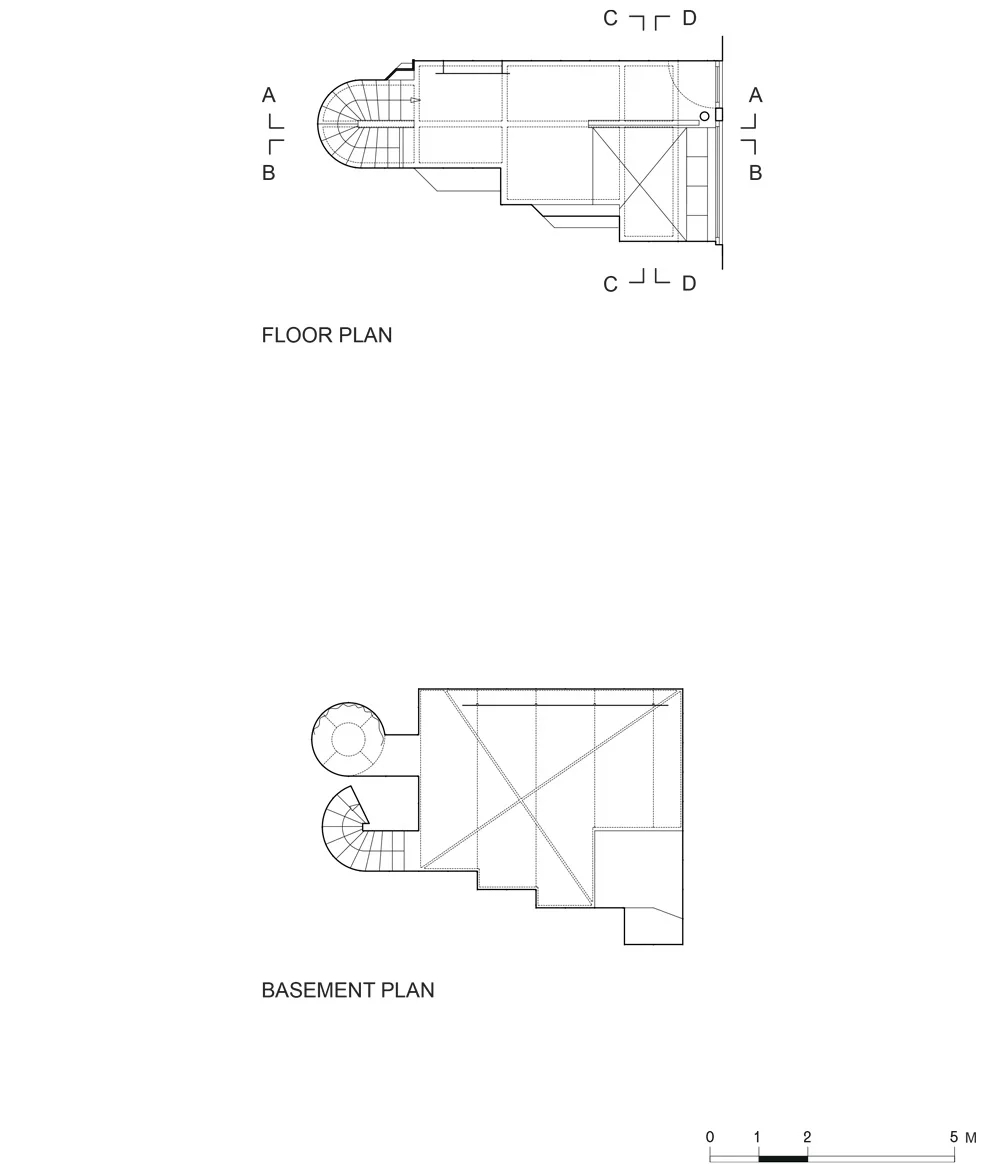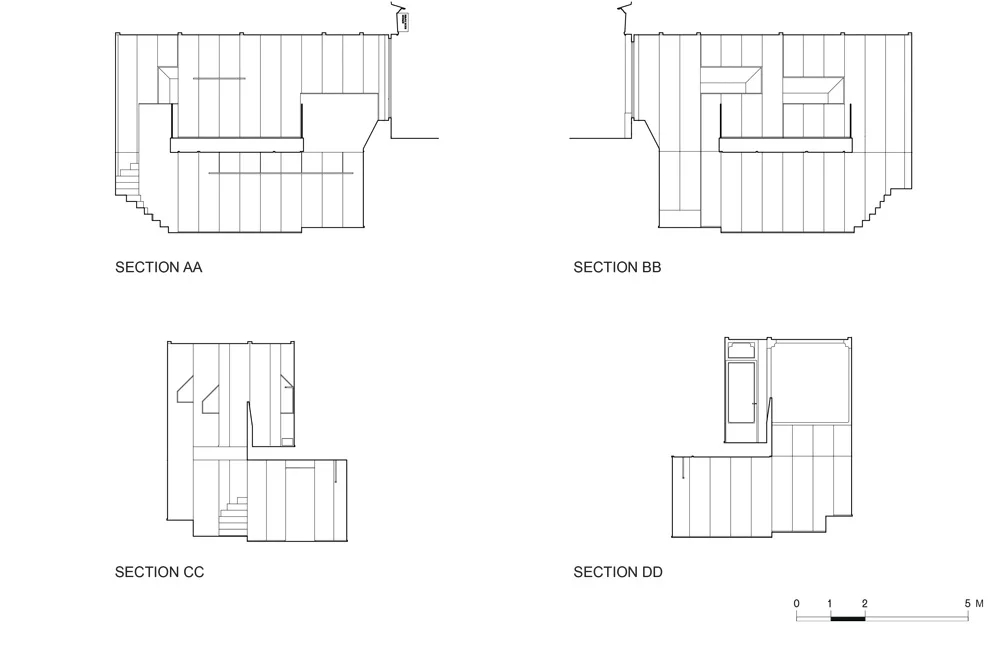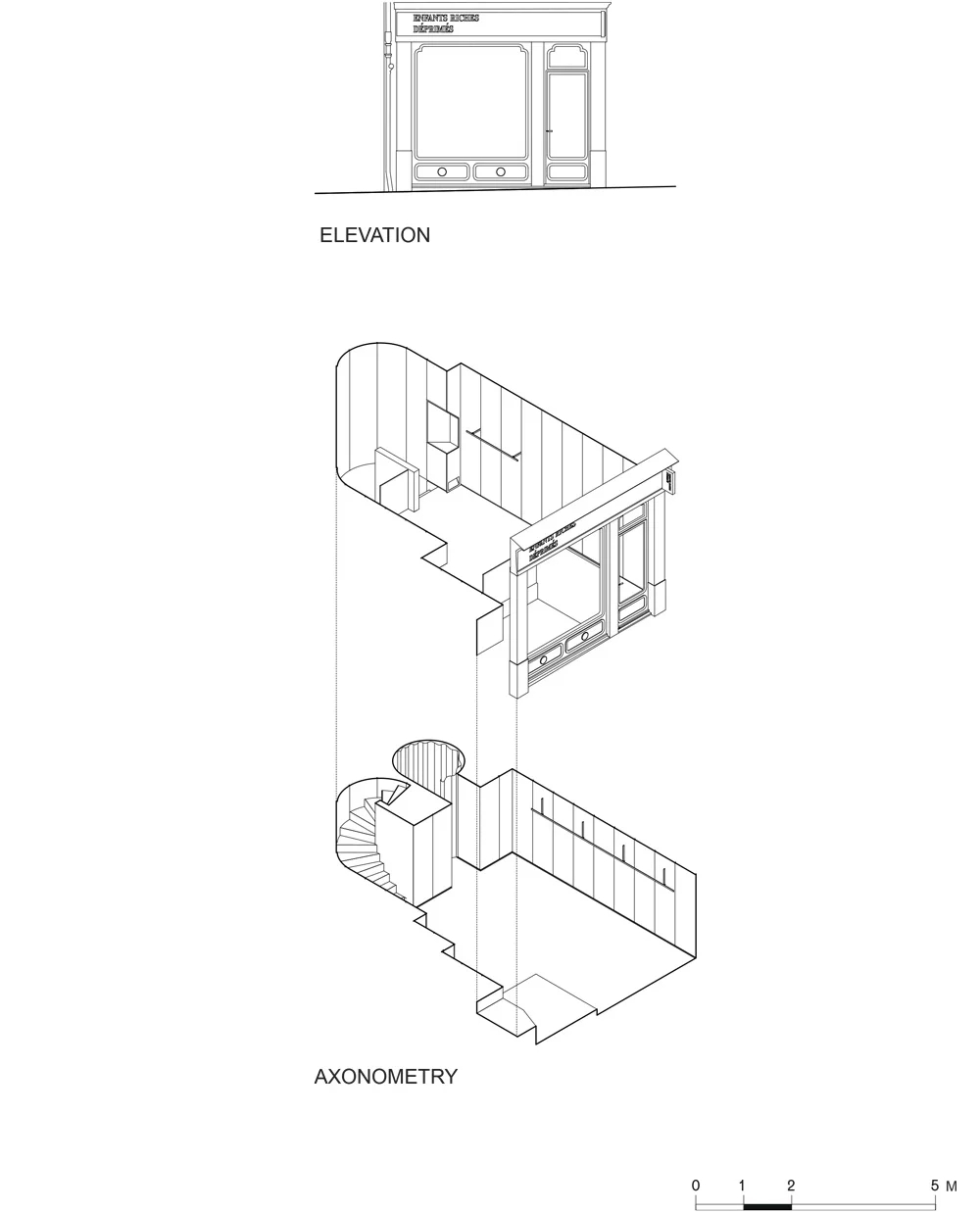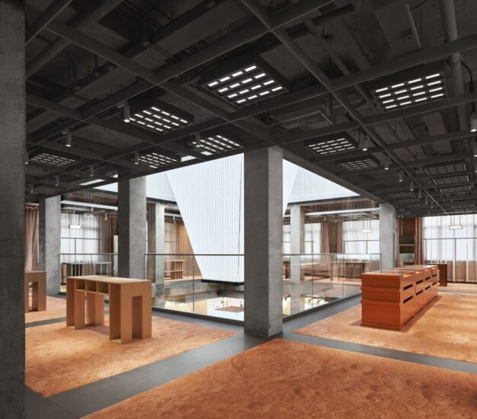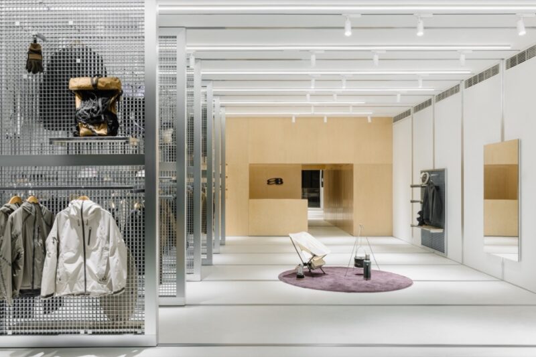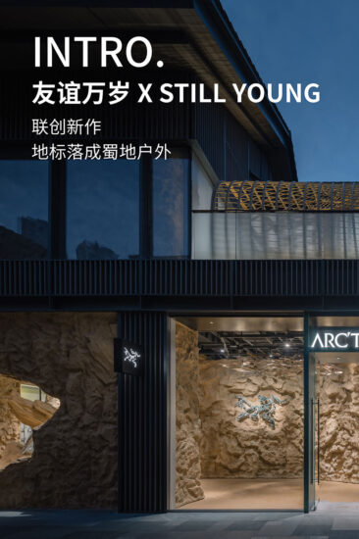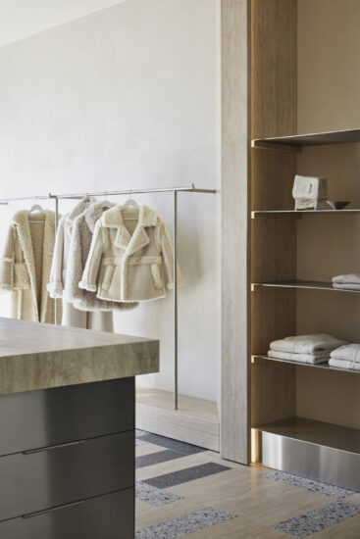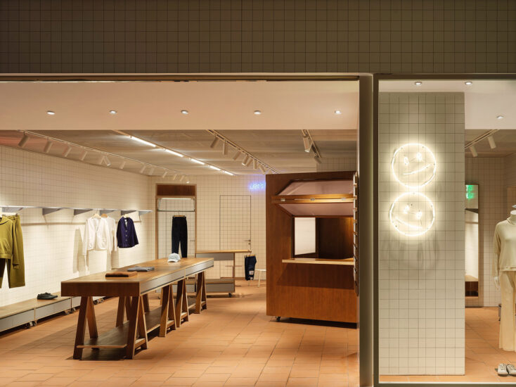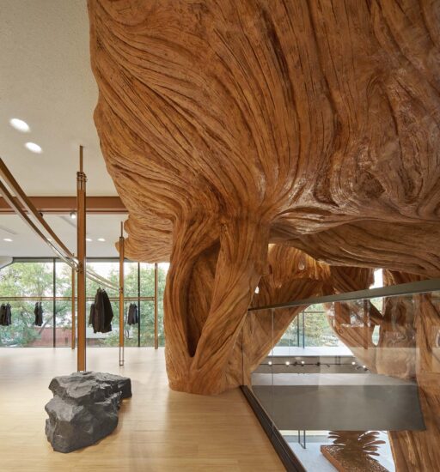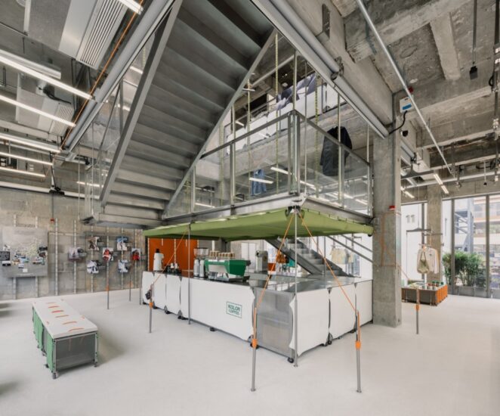Didier faustino在巴黎完成了奢侈時尚品牌enfants riches deprimes的旗艦店設計,在其45平方米的室內裝飾中結合了大理石和不鏽鋼。這家旗艦店坐落在經典的parisian門麵的背麵,提供了一個清冷並隱秘的空間,參考了地庫和銀行金庫的氛圍和美學。旗艦店分為兩層:第一樓體現了大理石和不鏽鋼的結合;地下樓層則采用不鏽鋼與柔軟的人造綠色和絎縫無煙煤絨麵革的替代組合。
Didier faustino has completed the flagship store of luxury fashion label, enfants riches déprimés, in paris, combining marble and steel within its 45 sqm interiors. set behind a classic parisian façade, the boutique blurs the codes to offer a cold space, referencing the atmosphere and aesthetics of a bunker or bank vault. the store spreads over two levels: a ground floor, which embodies the combination of marble and steel; and a lower level, which features an alternative combination of steel with soft artificial green and quilted anthracite suede.
Didier faustino指出:“ERD旗艦店是一個封閉的灰色地帶,是像充滿了幾何元素的衣帽間、也形似一間充滿冰冷未來感的實驗室。”“整個空間被塑造成由金屬和石頭建造的舞台,營造出一種‘性冷淡’的氛圍。”“在旗艦店地下的入口處,不鏽鋼麵板從一個豎井插入立麵,與多棱圓柱的倒影相接。”在這些垂直的牆壁上雕刻著多處不規則形狀創造出灰色大理石壁龕,其中陳列著配件,而地板上也使用了相同的大理石。
‘The ERD boutique is an enclosed grey zone, a geometrical boudoir and a surgical limbo,’ notes didier faustino. ‘the space has been shaped as a stage built of metal and stone to enclose the experience of desire.’ at the store’s entrance level, stainless steel panels are articulated from a shaft plunging into the façade to meet in the reflections of a faceted cylinder. sculpted mpacts in these vertical walls create alcoves of grey marble where accessories are displayed, while the same marble has been used on the floor.
旋轉樓梯環繞著豎井中的一塊大型礦物石,引導顧客到地下的樓層,在那裏他們遇到由上方通過樓梯井的自然光照亮的水平空間。在這個空間中,倒映在不鏽鋼屬麵板上柔軟的人造綠和天花板上的絎縫無煙煤絨麵革不斷延伸直至消失。
A curved staircase wraps around a mineral monolith, leading customers to the lower level where they encounter a horizontal space lit by natural light that comes from above, through the stairwell. in this space, steel has been combined with artificial green on the floor and quilted anthracite suede on the ceiling, creating a play of reflections, which bounce between the two materials.
∇ 平麵圖
∇ 剖麵圖
∇ 門店立麵圖與軸測圖
主要項目信息
項目名稱:ERD旗艦店
項目位置:法國巴黎
項目類型:商業空間/店鋪設計
項目麵積:45平方米(2層樓)
完成時間:2019
建築師:didier fiúza faustino / mésarchitecture
設計團隊: stainless steel, saint-laurent grey marble, fabric


