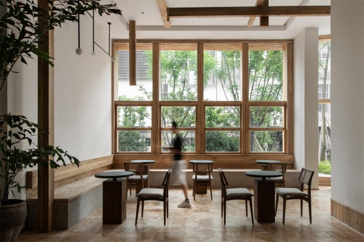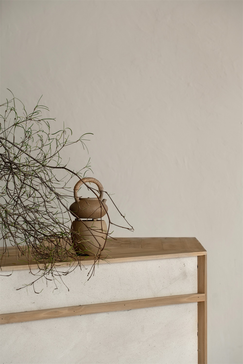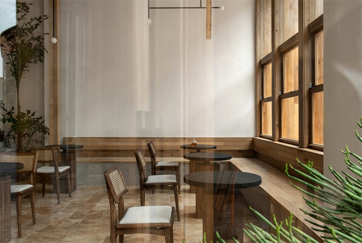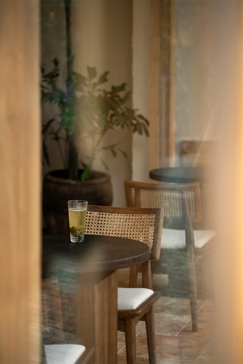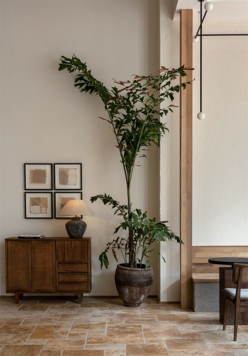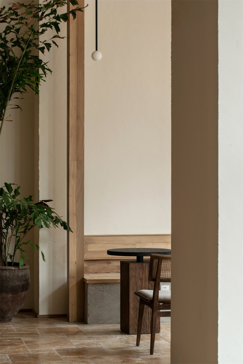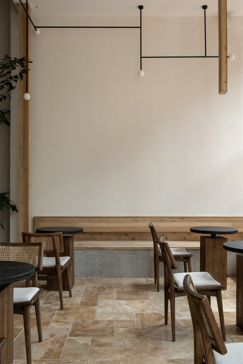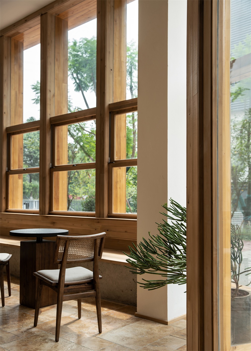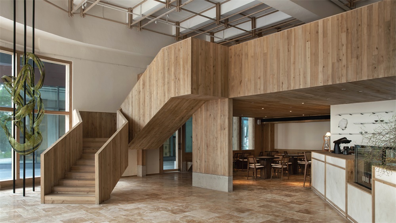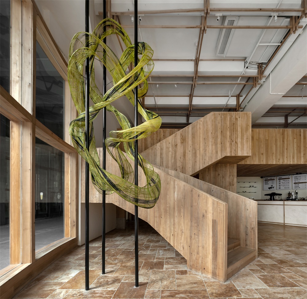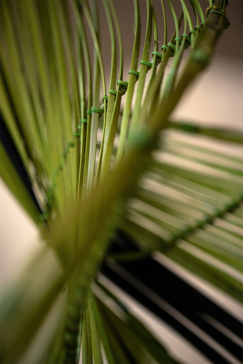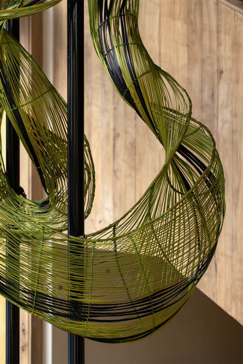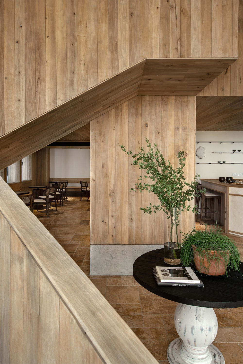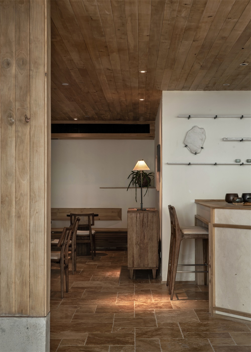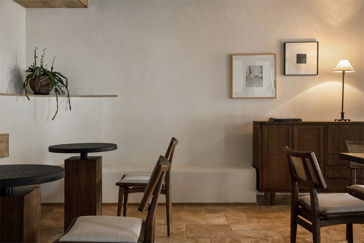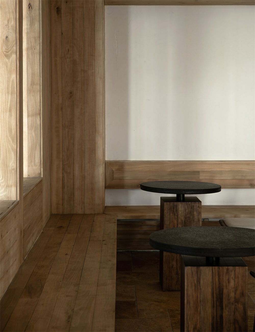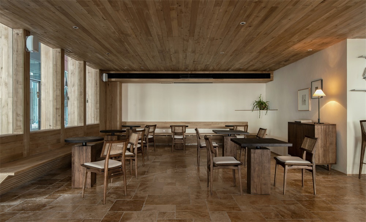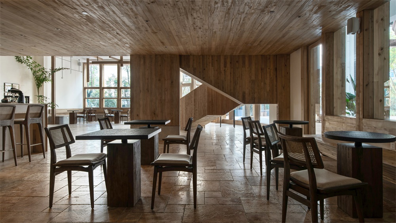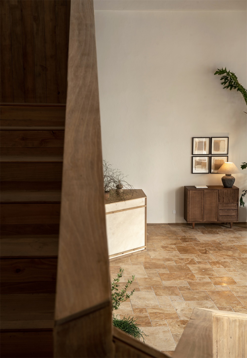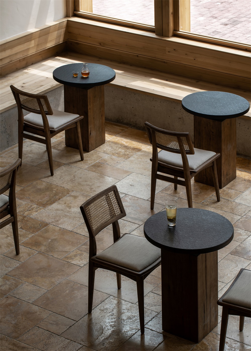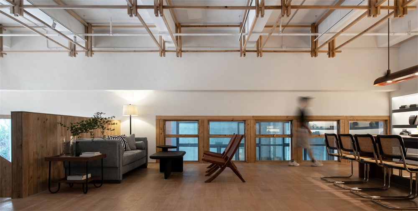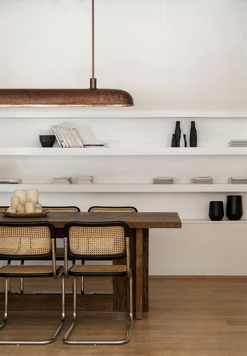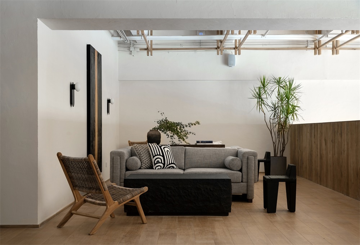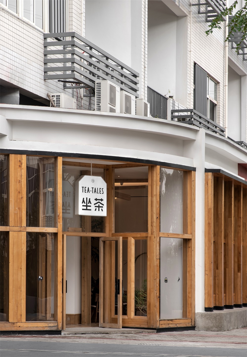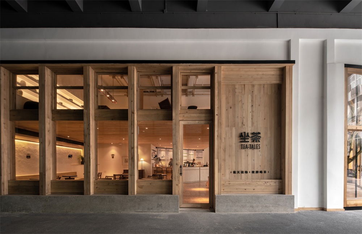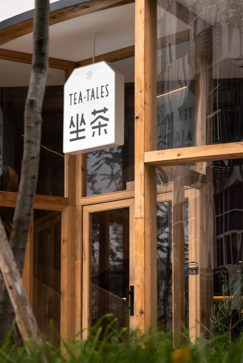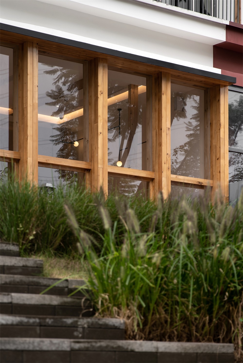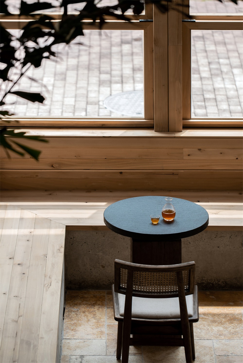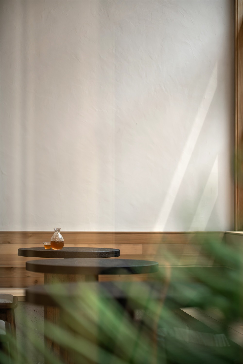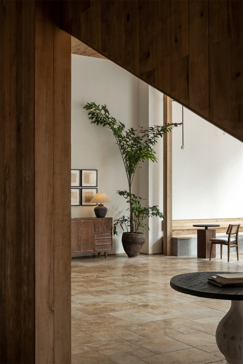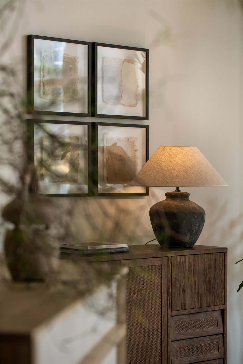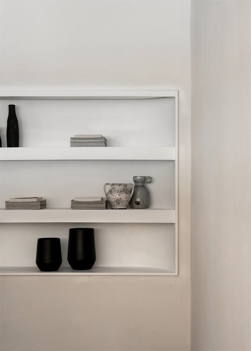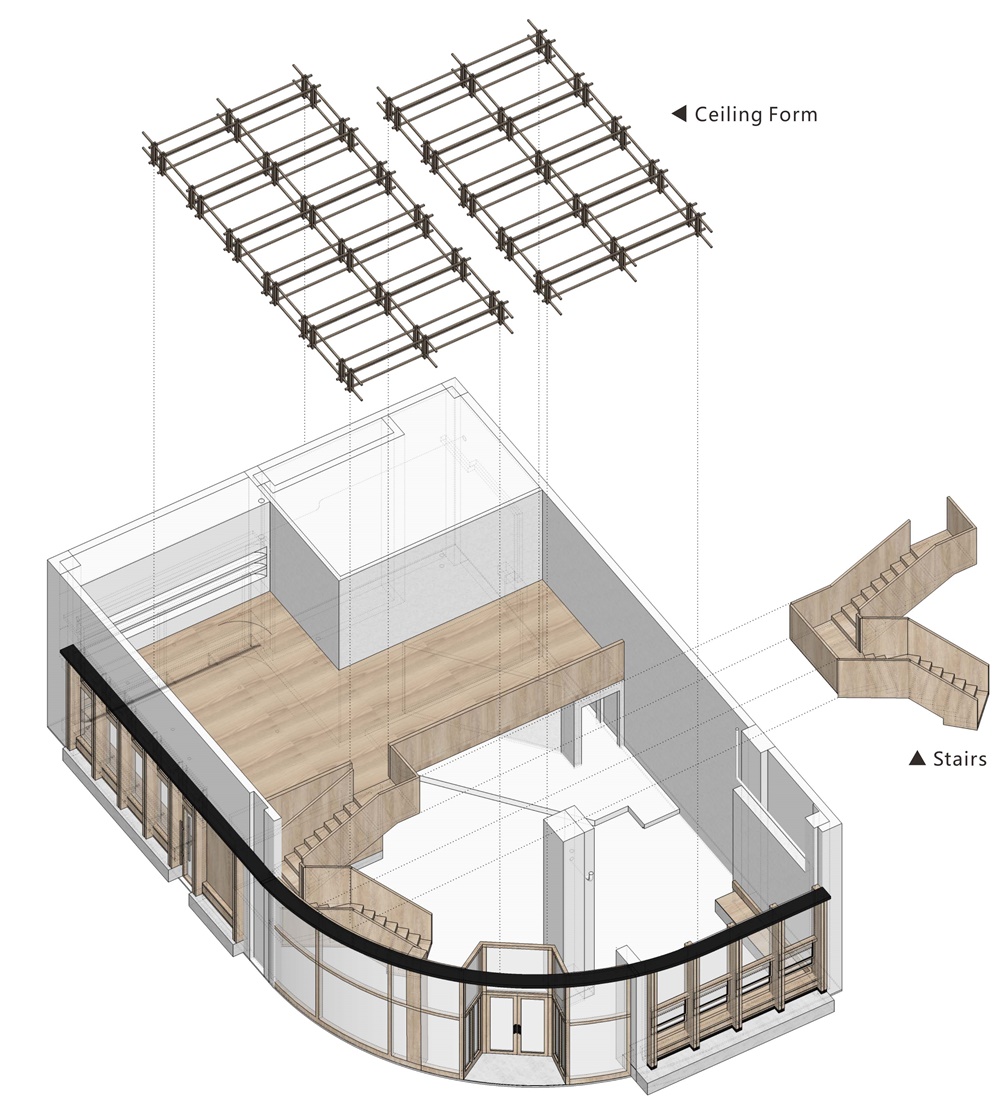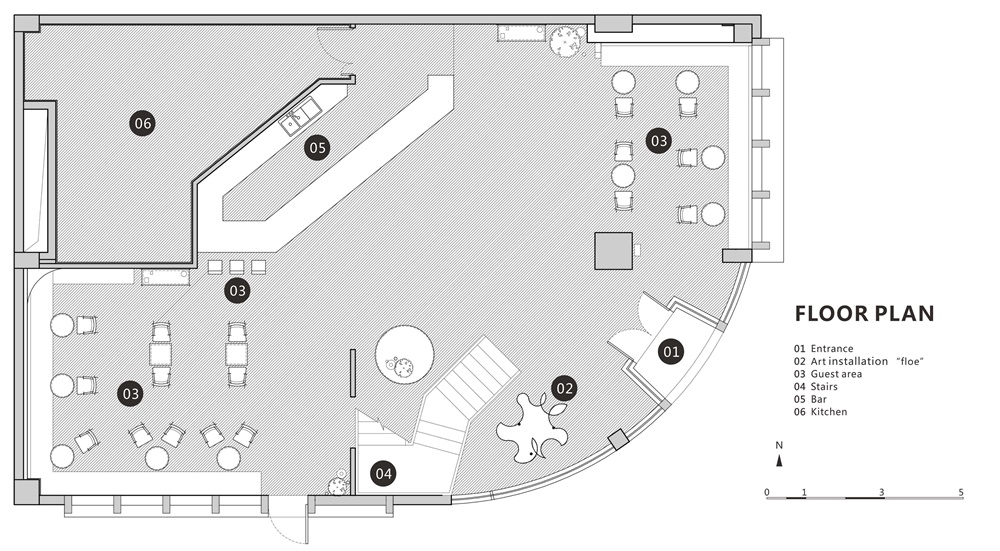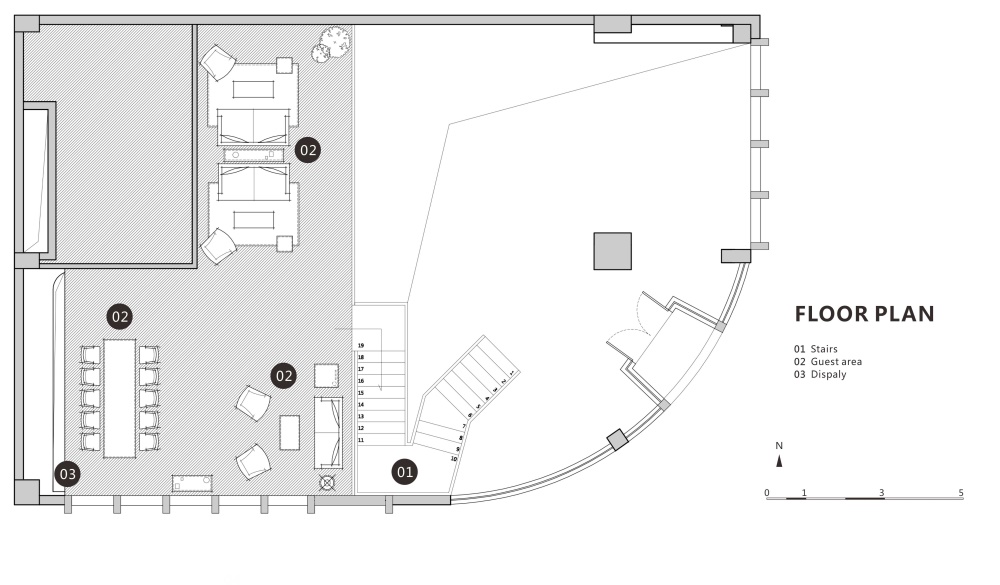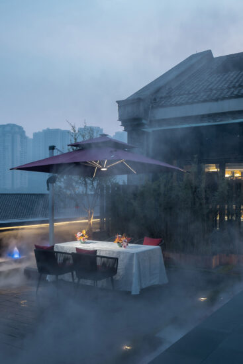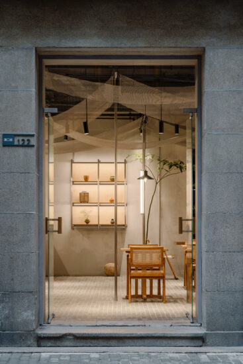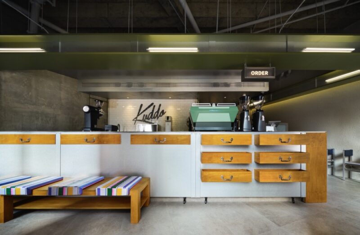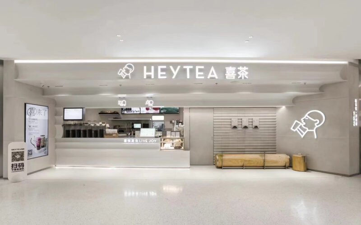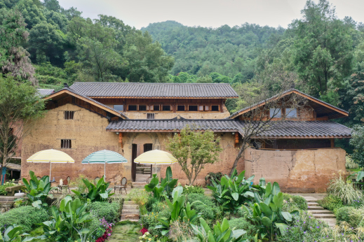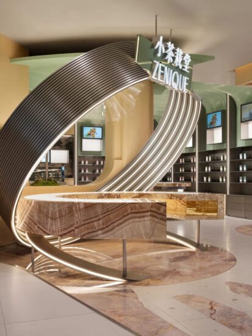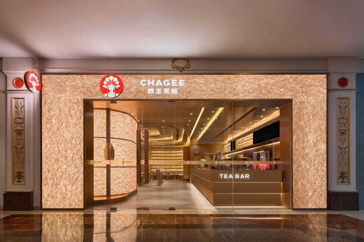LOFT中國感謝來自 治木設計 / GeeMo Studio 的茶飲店項目案例分享:
“侃天說地,歇腳喝茶”是坐茶TEA-TALES的SLOGAN,也似重慶人豪爽個性的直白表達,無論是陽春白雪還是下裏巴人,一間茶館,一壺好茶,就是江湖。
“Talk about heaven and earth, have a rest and drink tea” is the SLOGAN of TEA-TALES, and it is similar to the straightforward expression of the forthright personality of Chongqing people. Whether they are high-minded or low-class, a teahouse and a pot of good tea are rivers and lakes.
喝茶固然有傳統屬性,但絕不是一件陳舊的事情,這是客戶與我們的共識。過於現代化的符號介入也和坐茶TEA-TALES的氣質相違和。遵循傳統結合現代,我們對空間進行“折疊”處理。
Although drinking tea has traditional attributes, it is by no means an old thing, which is the consensus of our customers and us. The overly modern symbol intervention is also contrary to the temperament of TEA-TALES.Following the combination of tradition and modernity, we “fold” the space.
靠近公共平台區域部分,我們從隱私和采光考慮,設計了背窗卡座,外立麵以矩形結構組合相互交叉的木架和窗框,讓立麵造型形成強烈的垂直視覺感受。上下推窗的設置讓室內外保持對話,功能上也便於通風。
Close to the public platform area, from the consideration of privacy and lighting, we designed the back window booth, and the rectangular structure of the exterior facade combines the intersecting wooden frame and window frame, so that the facade form a strong vertical visual experience. The setting that up and down pushes a window lets indoor and outdoor maintain dialogue, also facilitate ventilated on the function.
樓梯作為建築的組成元素,在空間規劃中,我們不願它隻停留在功能性上,更想通過造型設計讓樓梯成為空間中承上啟下的過渡。折疊的樓梯猶如山城步道的蜿蜒,折疊後形成的兩個區域一收一放巧妙的安置藝術裝置和商品展示。同時又將上下兩層空間交錯折疊在一起,形成空間的趣味。
Stair serves as the constituent element of the building, in dimensional plan, we do not hope that it stay only on function,more want to let stair become the transition that connects above and below in the space more through modelling design. The folded staircase is like the winding trail of the mountain city. After folding, two areas are formed, one for collection and the other for clever placement of art installations and commodity displays. At the same time ,it will be up and down two layers of space staggered folding together, the formation of space interest.
藝術裝置“FLOW/流”,以“茶”為靈感,以“竹”為媒介,尊重自然,傳承人文。
The art installation “FLOW”, inspired by “tea” and mediated by “bamboo”, respects nature and inherits humanity.
利用結構柱設計牆體造型,形成雙動線增強空間的流動性。虛實結合的形式感,減少其他客人對內座區的幹擾。
The structure column is used to design the wall shape, and the double moving line is formed to enhance the fluidity of the space. A sense of form combined with reality reduces the interference of other guests in the inner seating area.
∇ 軸測圖 axonometric axes
∇ 一層平麵圖The first floor plan
∇ 二層平麵圖The second floor plan
主要項目信息
項目名稱:坐茶 TEA-TALS
設計公司:治木設計 / GeeMo Studio
設計團隊:石朝思、易毅、餘思靜
聯係郵箱:geemodesign@foxmail.com
項目地址:中國重慶
完工時間:2019.9
項目麵積:300 平方米
攝影團隊:偏方攝影
施工團隊:造式空間
藝術裝置:GR ART
主要材料:實木、牆麵塗料、混凝土、大理石
Project info
Project name: TEA-TALES
Design firm: GeeMo Studio
Designer team: Kirin Shi, Eleven Yi, Sijing Yu
Project location: Chongqing, China
Completion time: 2019.09
Area: 300 sqm
Photograph: PIAN FANG
Construction team: ZAOSHI SPACE
Art installation: GR ART


