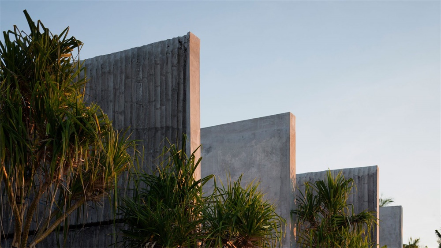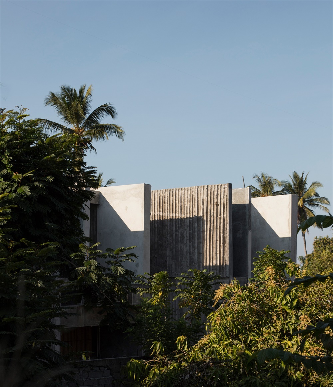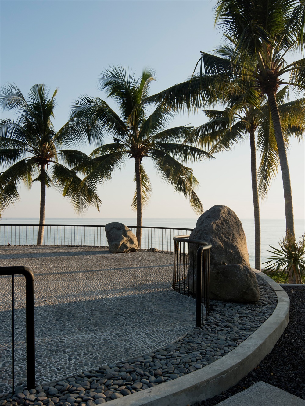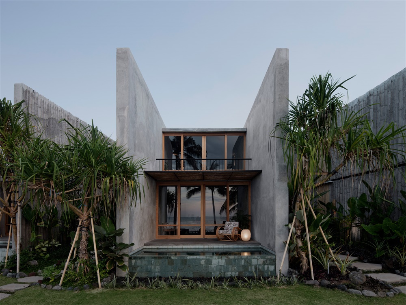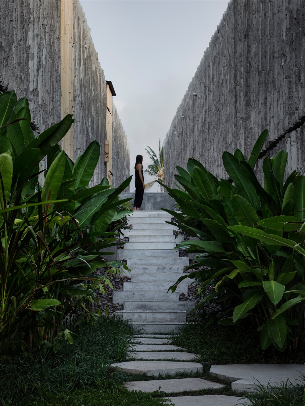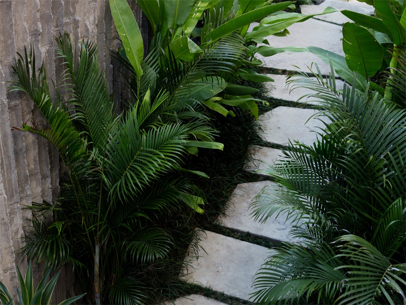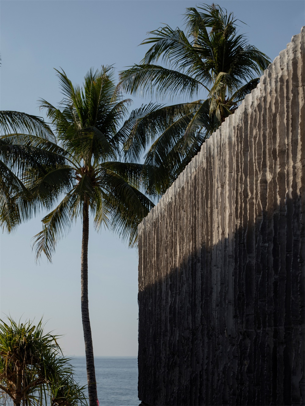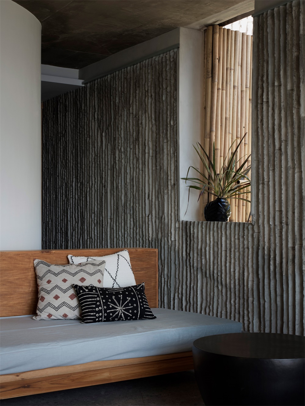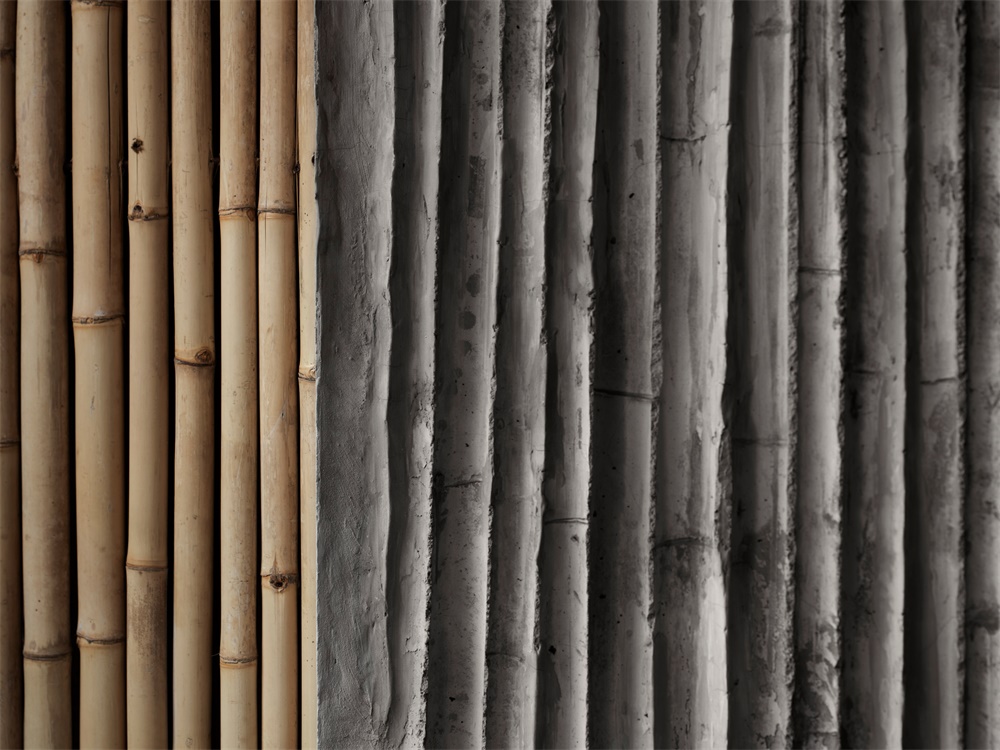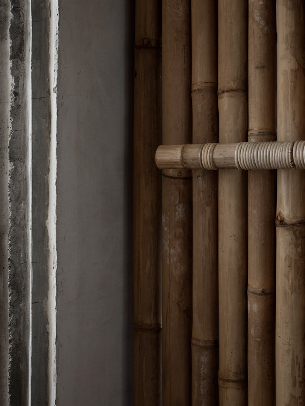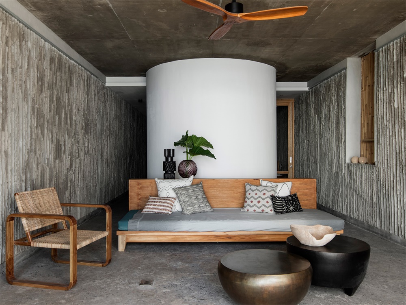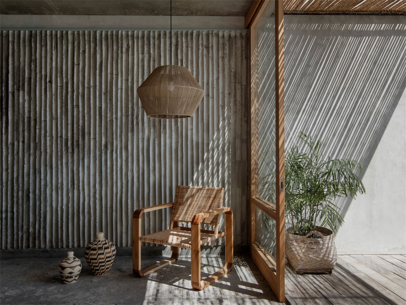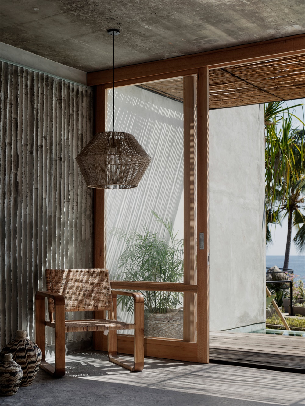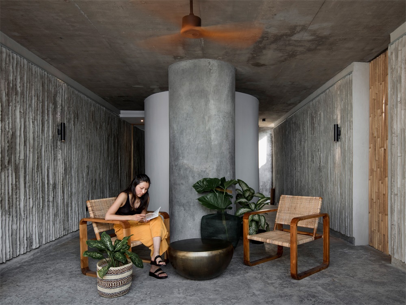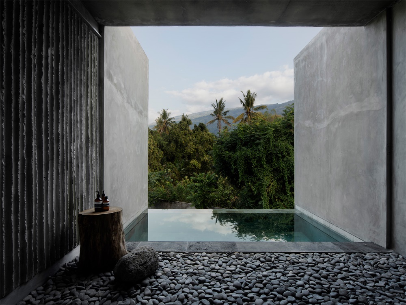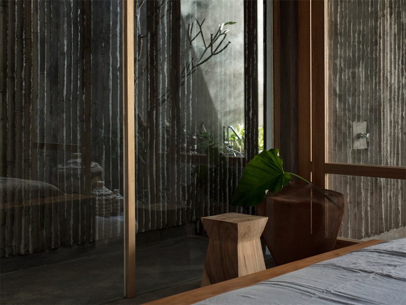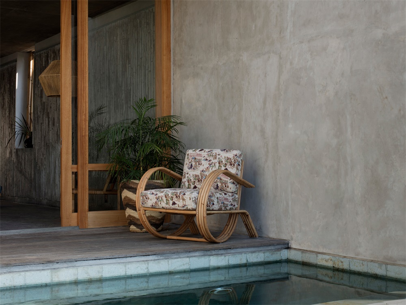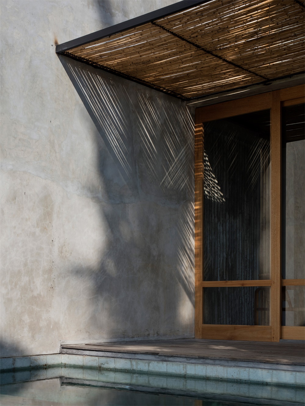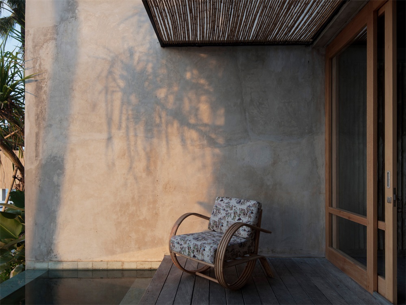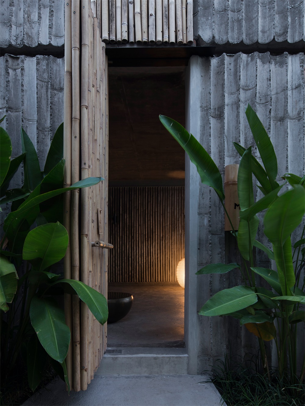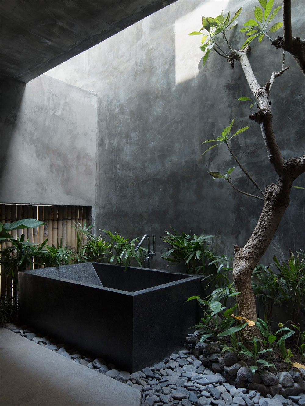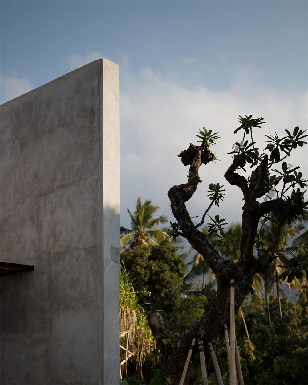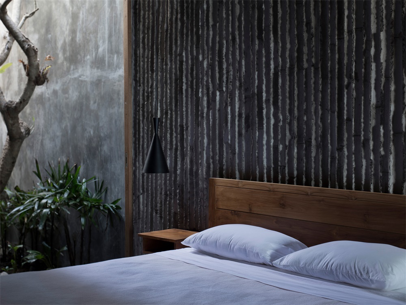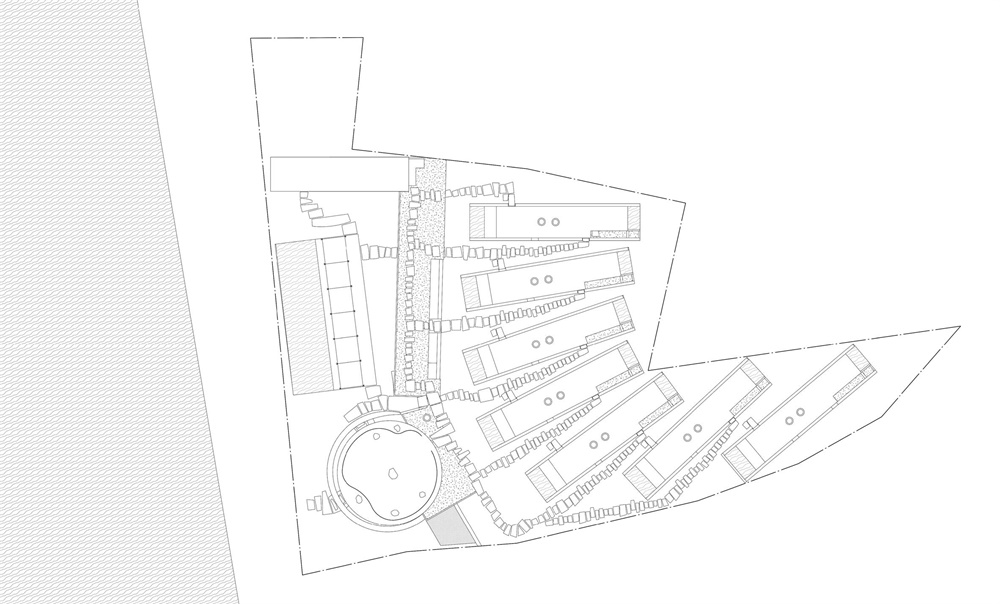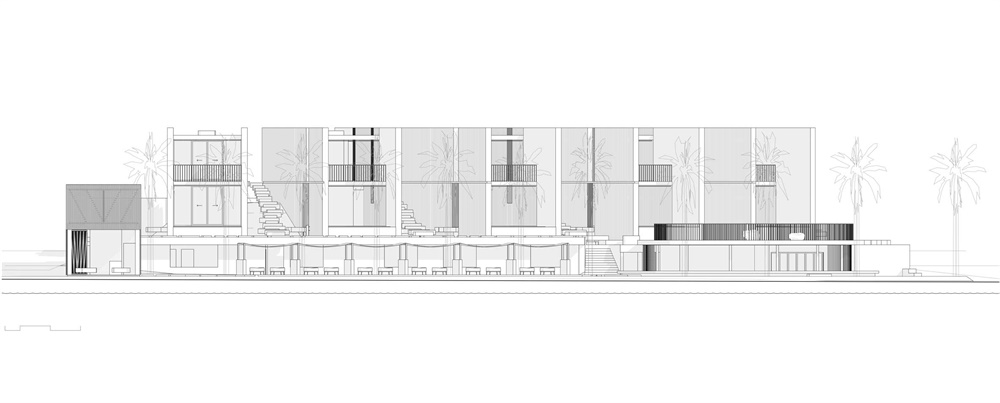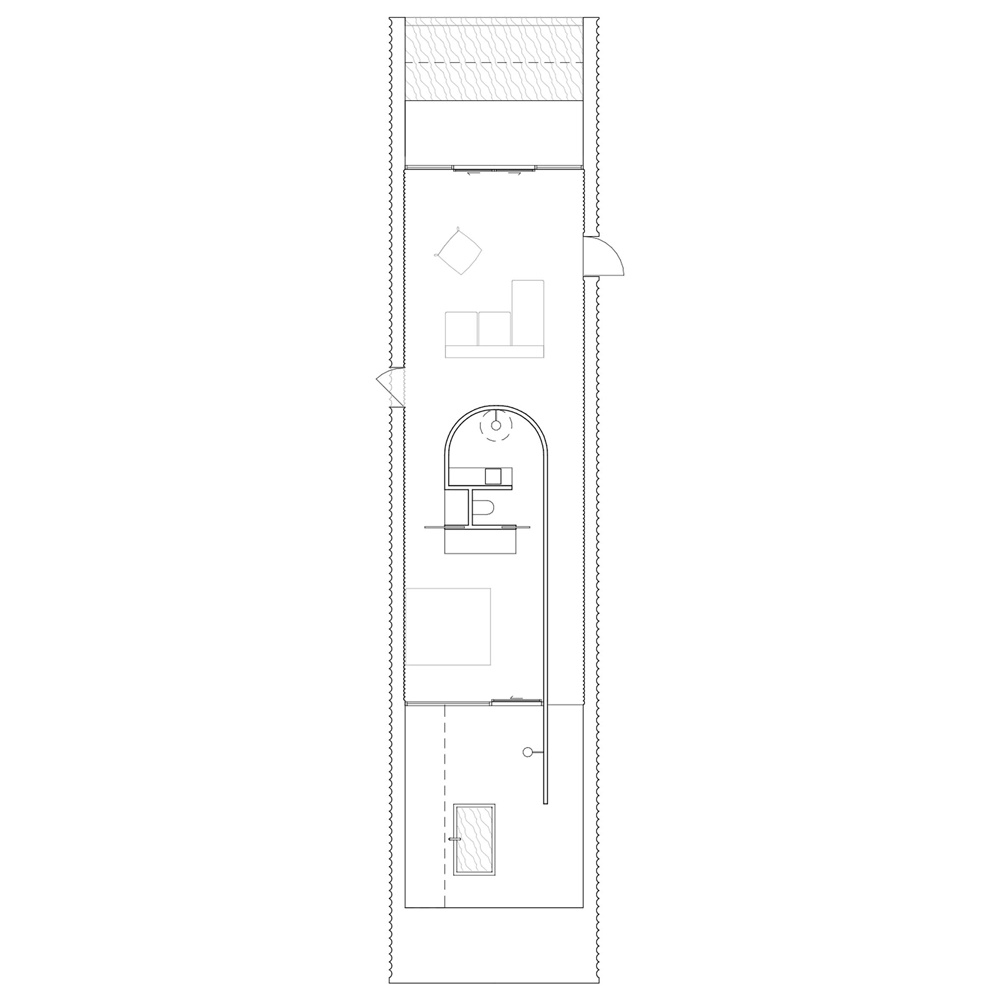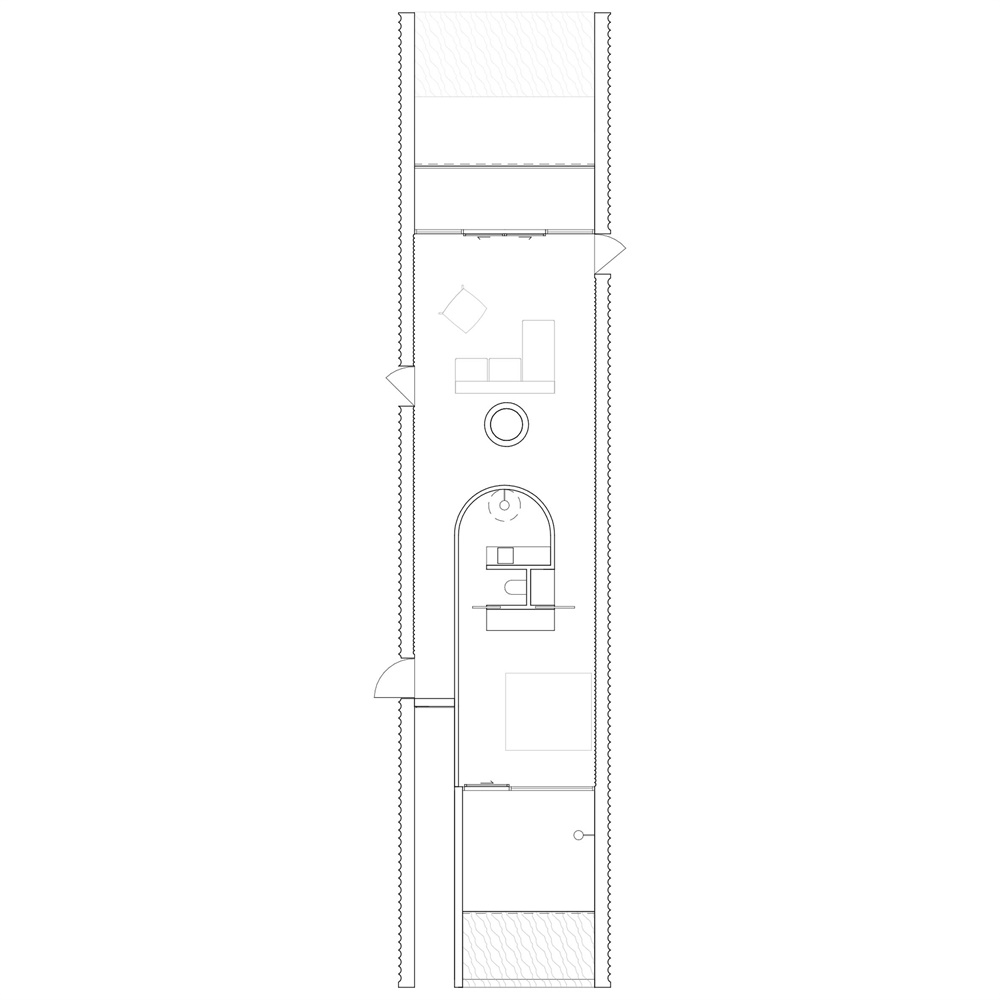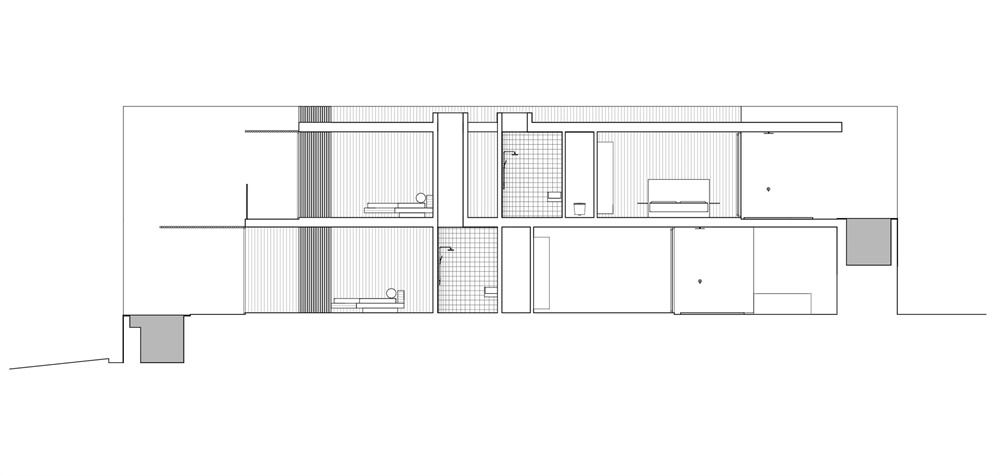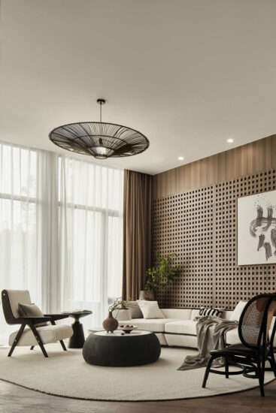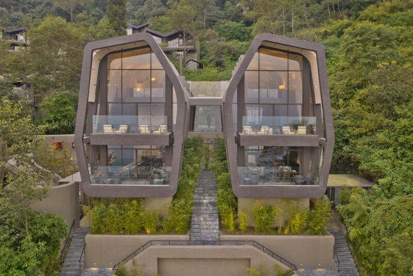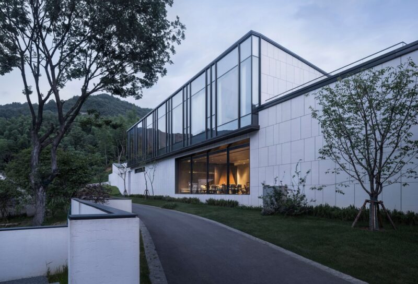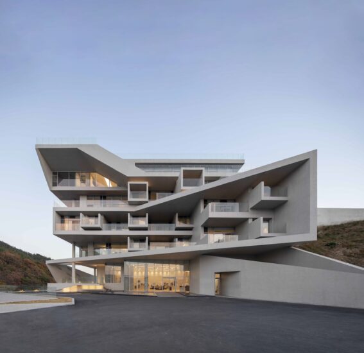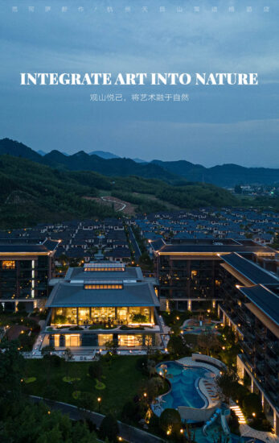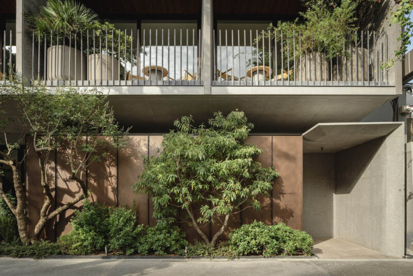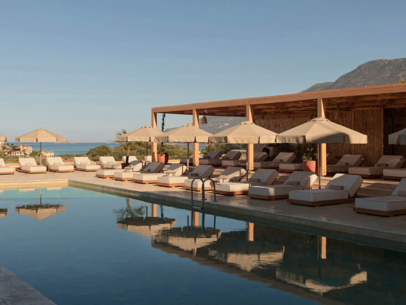該酒店由位於珀斯的Nic Brunsdon與當地工作室Manguning合作設計,結合地形,客房設計為漏鬥狀,從一個方向可欣賞到令人印象深刻的叢林背景,而在另一個方向則可欣賞海洋景觀。
Designed by Perth-based Nic Brunsdon in collaboration with local studio Manguning, the hotel celebrates its location. Rooms are designed as funnels, directing views towards the impressive jungle backdrop in one direction, and the ocean in the other.
竹子和混凝土是島上最常見的建築材料,在該地區十分豐富,Brunsdon選擇保持材料的簡單。
Brunsdon opted to keep the material palette simple. Bamboo was used as it is abundant in the region along with concrete, as it is the most common building material on the island.
兩種材料都被單獨使用,以創建光滑的牆壁和帶紋理的木製屏幕。但是在許多地方,但是在許多地方,竹子已用作澆築混凝土的模板,使竹子的脊紋與自然環境融為一體。
Both materials are used alone, creating smooth rendered walls and textured wooden screens. But in many places the bamboo has been used as a formwork for cast concrete, giving it a ridged texture that blends with the natural surroundings.
設計師說:“在熱帶氣候中,完成清潔工作需要大量維護;在這種情況下,材料將經受風吹雨打,從而增強建築和地方的特色。重要的是,這也成為了裝飾。在混凝土的銅綠中表現出竹子的質感和形式的陳舊感成為該項目的主題。”
“In a tropical climate, a clean finish would require much maintenance; here, the material will weather in, enhancing the character of the architecture and place,” he continued.”Importantly, this also became the finishing. Expressing the texture and form of the bamboo as a negative impression in the patina of the concrete becomes this project’s motif.”
Tiing由七個兩層高的體量組成,由鵝卵石鋪成的小路隔開。這些路徑甚至比房間還多,可通過樹木斑駁的混凝土牆為樹木營造出隧道般的景致。
The Tiing consists of seven two-storey blocks, separated by cobbled pathways.Even more than the rooms, these pathways create tunnel-like views towards the trees, framed by the textured concrete walls.
每個區塊包含兩個套房,一個在一層,另一個在上麵。所有房間都有自己的私人遊泳池,有的朝北,有的朝南。臥室和起居空間分別位於兩端,朝向不同的景觀,而淋浴房則是平麵中心的圓形空間。設計巧妙地錯開了天窗,即使在地下,天窗也將日光引入這些洗手間。
Each block contains two suites, one on the ground floor and another above. All rooms have their own private bathing pool, with some facing north and others facing south.A bedroom and living space are located at opposite ends of each, each directed towards a different view, while the shower room is a round space at the centre of the plan.Skylights bring daylight into these washrooms, even on the ground floor, thanks to a clever stagger in the plans.
∇ 酒店平麵圖
∇ 酒店剖麵圖
∇ 酒店立麵圖
∇ 別墅剖麵圖
∇ 別墅剖麵圖
主要項目信息
項目名稱:Tiing hotel in Bali
項目位置:巴厘島
項目類型:設計酒店/度假酒店
完成年份:2019
設計公司:Nic Brunsdon
攝影:Ben Hosking


