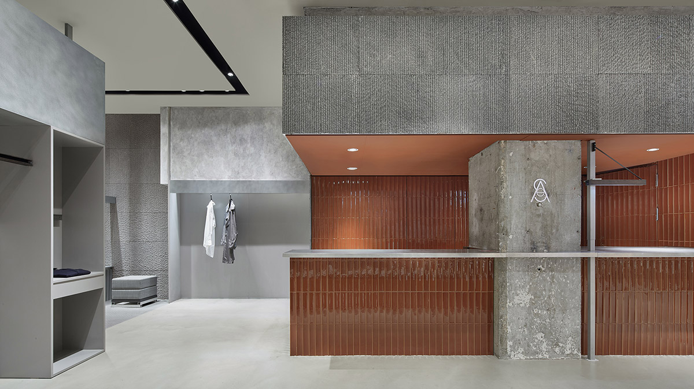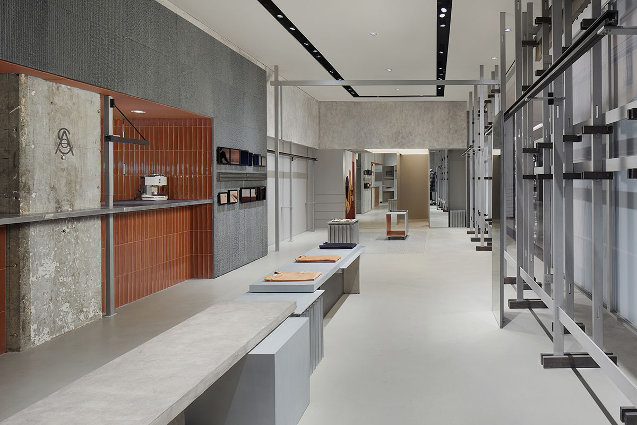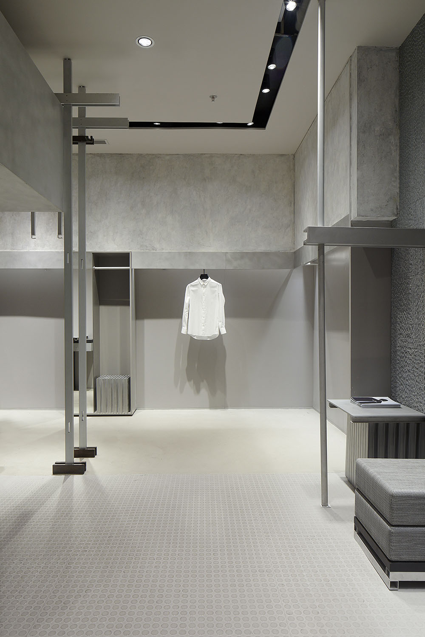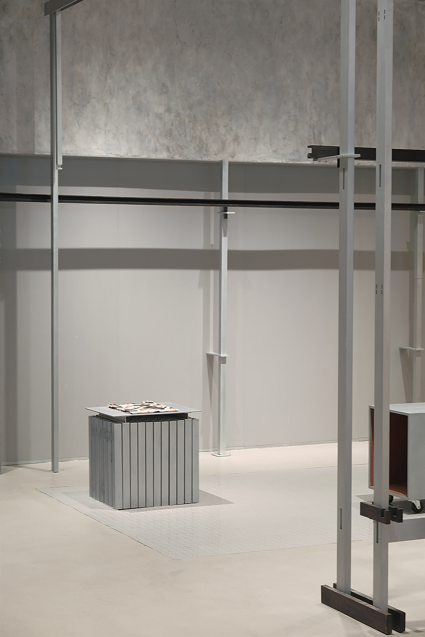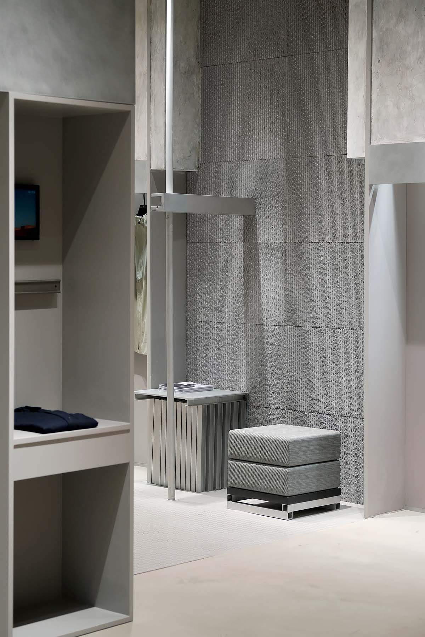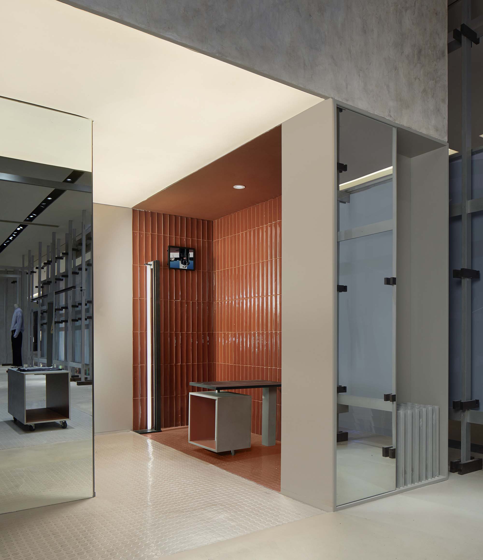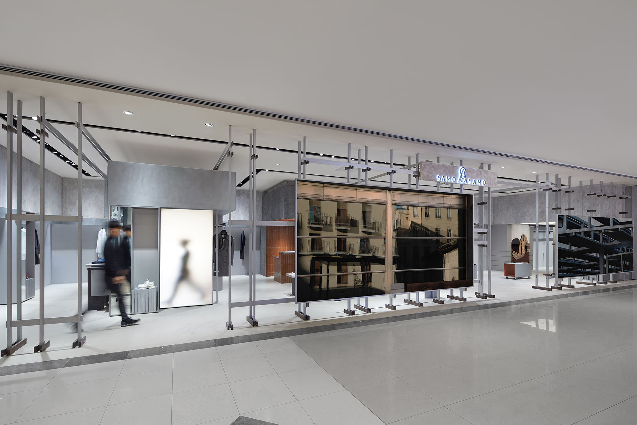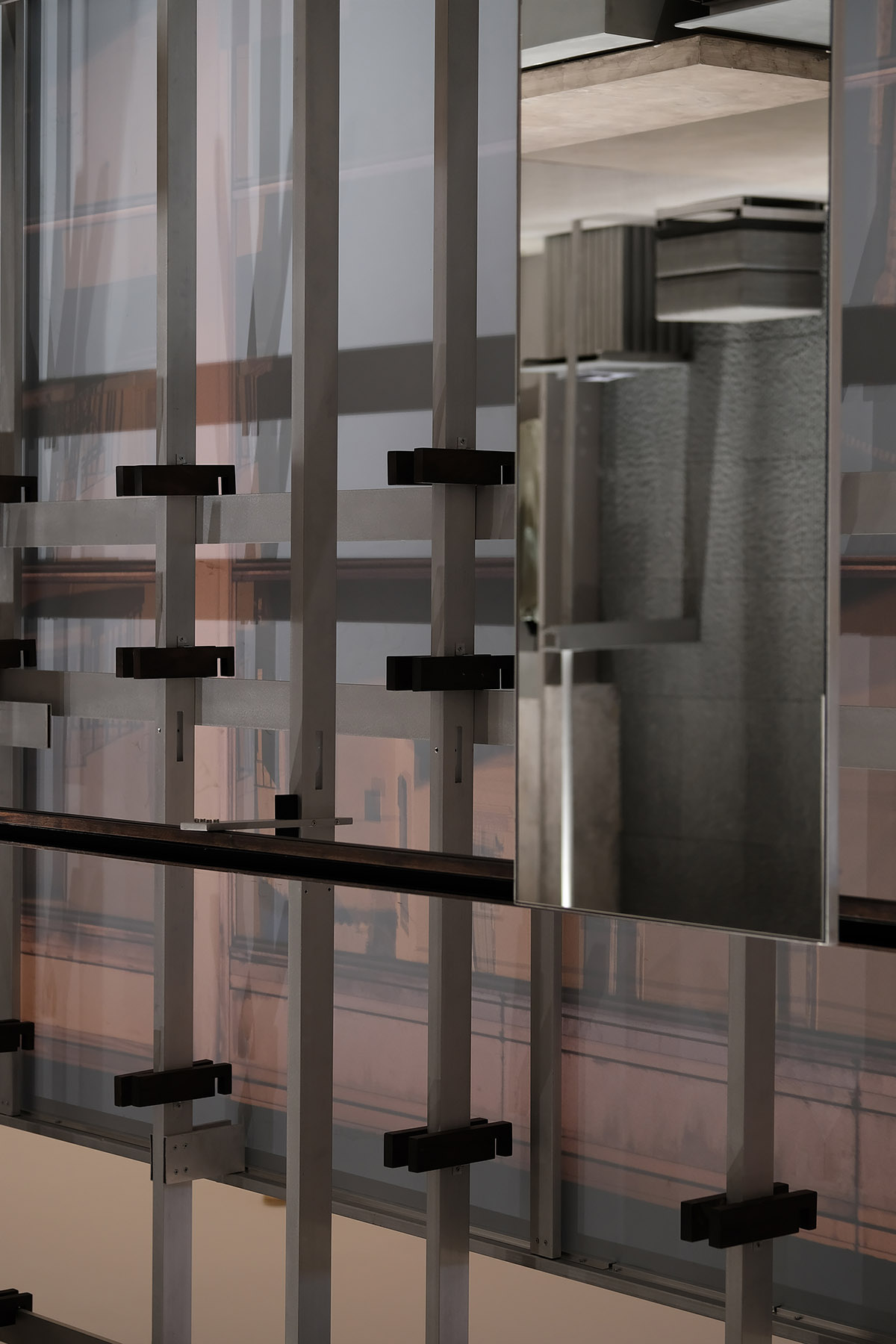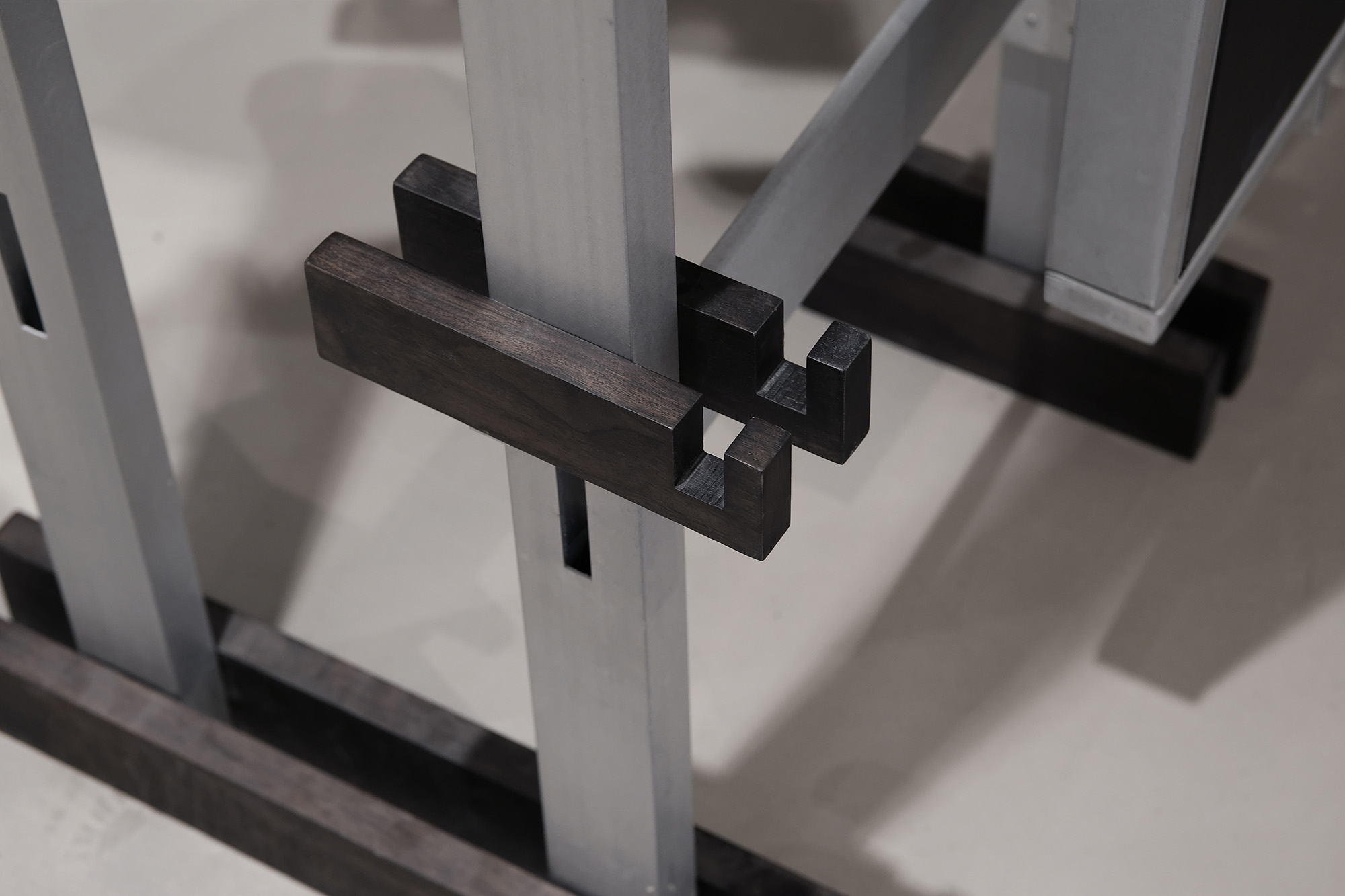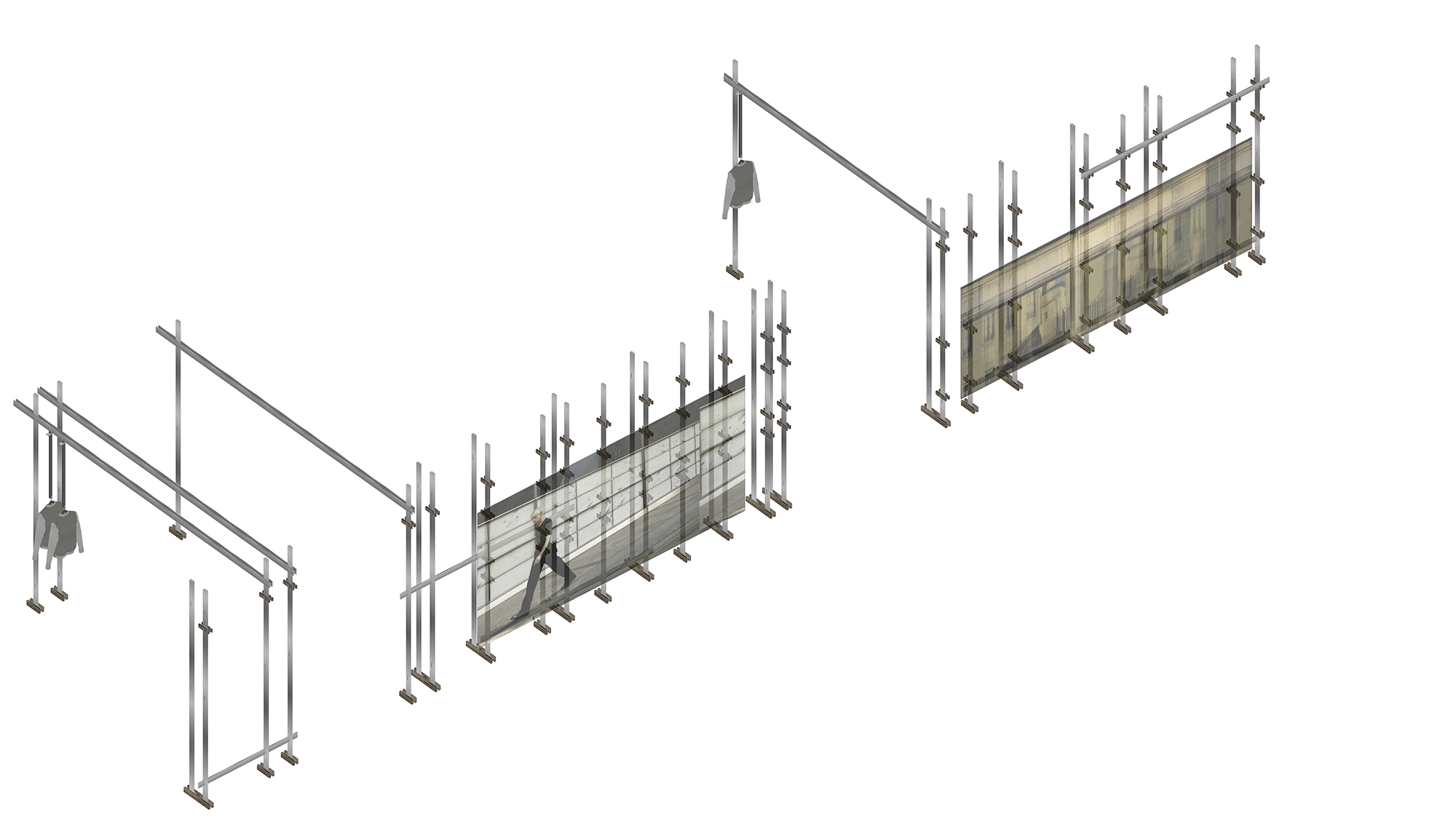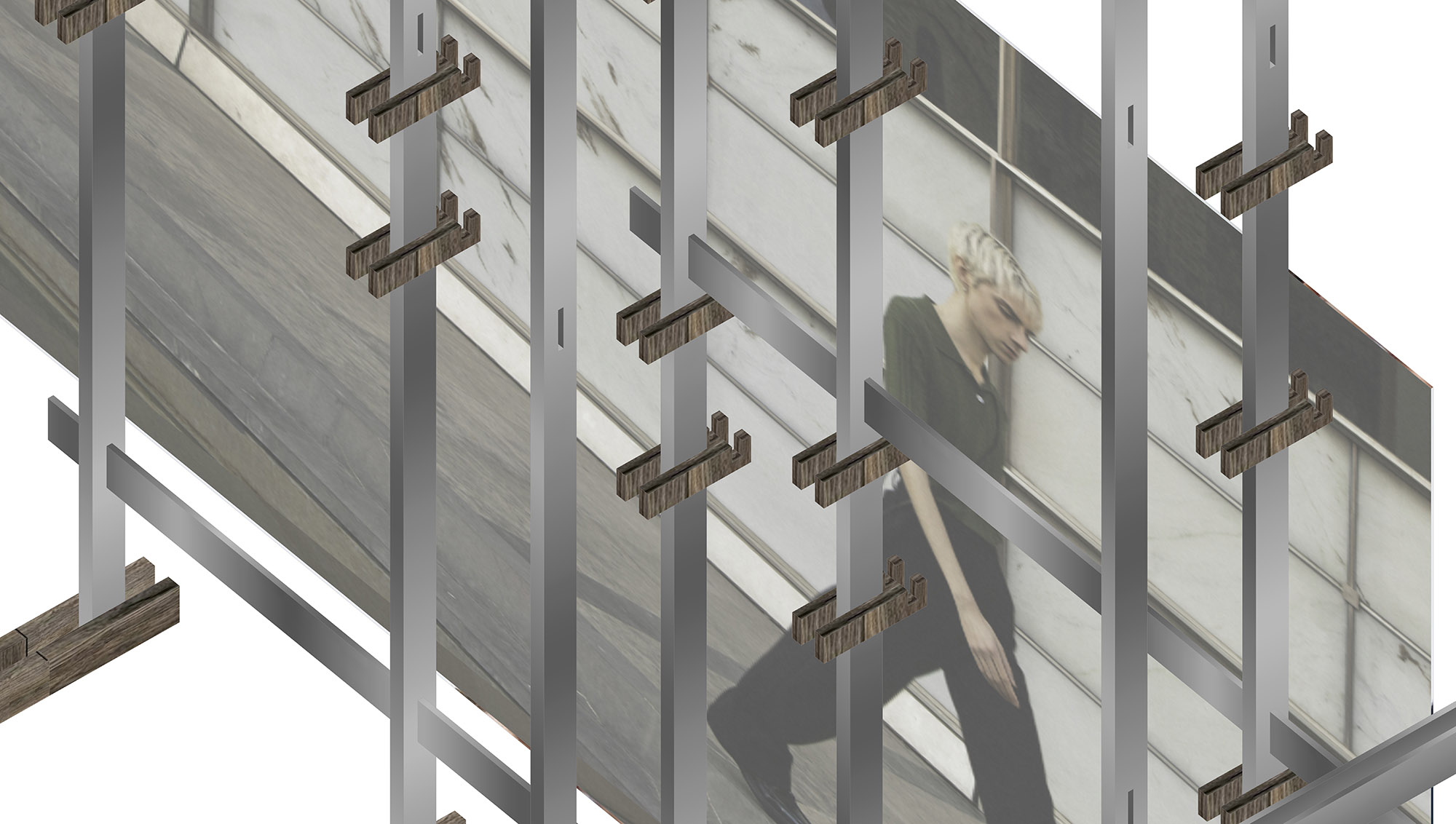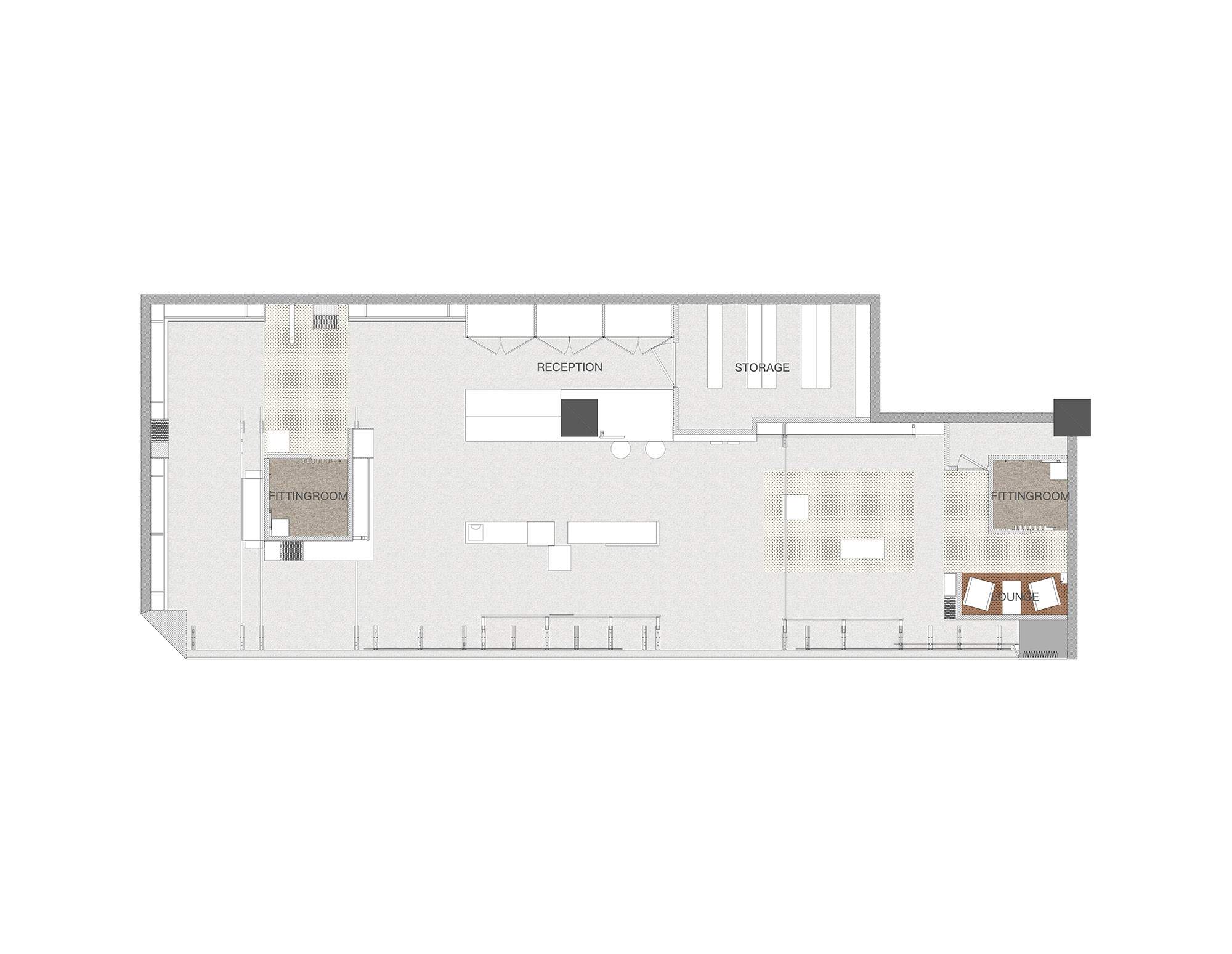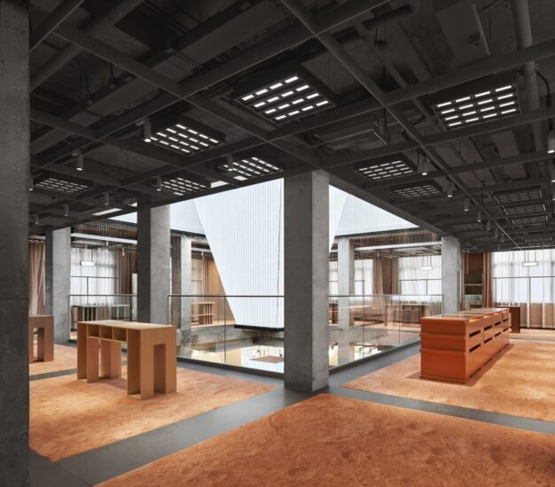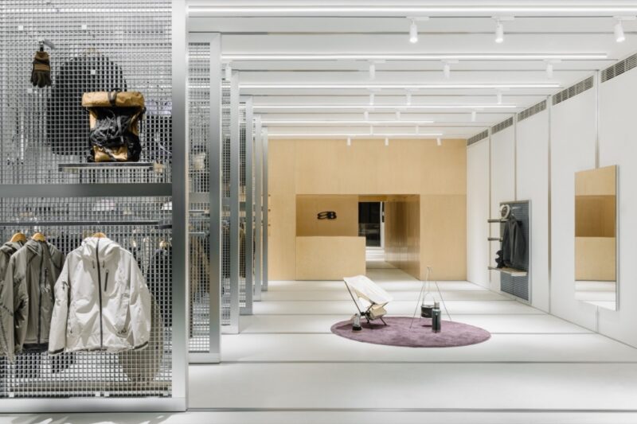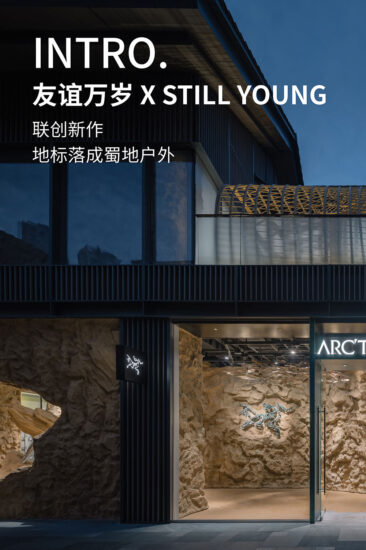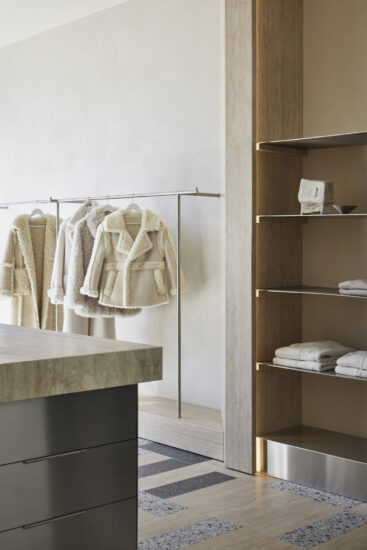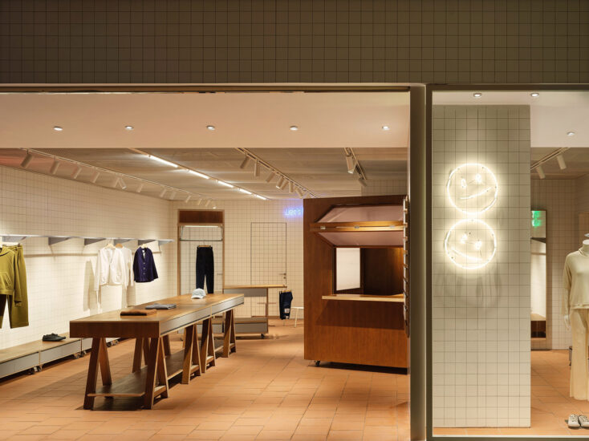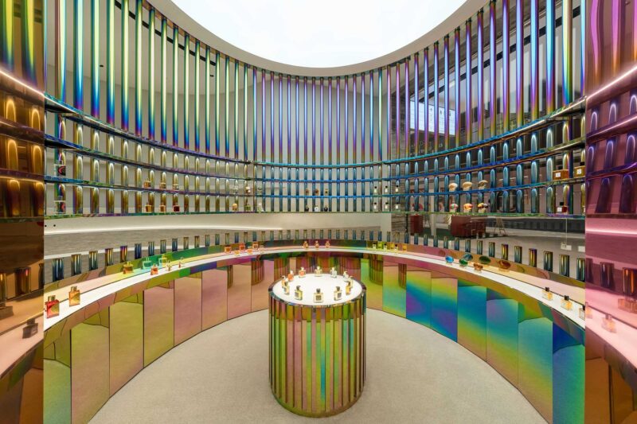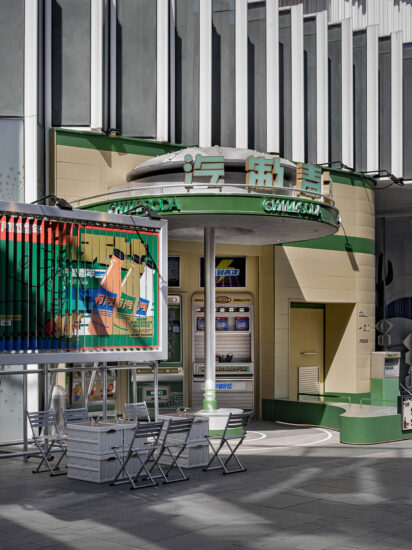全球設計風向感謝來自 So Studio 的商業空間/服裝店項目案例分享:
SAMO是江南布衣集團旗下的高端男裝品牌。設計靈感來源於‘Palimpsest’這個古希臘文字,原本‘Palimpsest’的意思是古時候會把原本羊皮卷上的文字刮去再重新寫上新的內容,在不斷重寫的過程中自然保留下了深淺不同的痕跡。
SAMO is a high-end menswear brand under JNBY Group. Inspired by the ancient Greek word ‘Palimpsest’, the original meaning of ‘Palimpsest’ is that in ancient times, the original texts on the parchment scroll would be scraped off and rewritten with new contents; In the process of continuous rewriting, the traces of different depths were naturally retained.
∇ 與不同功能分區的建築體塊感 @ 丁宇豪 Interior view with structural function partitions @ Yuhao Ding
So Studio從“痕跡”出發,希望品牌本身具有同樣的時間感;從而衍生出幾個部分,第一個部分是half-half,old school;half-half是關於空間分割的想法;整個空間我們以2.2米高為限做了上下分割,以下內退進去作為服裝陳列,以上用粗糙藝術塗料做肌理表達還原概念;其次old school還表達了Samo品牌的態度-當代設計和後現代的基因。
We start from the “trace”, hoping that the brand itself has the same sense of time; thus, several parts are developed, the first part is half-half and old school; half-half is about the idea of space division; the entire space is divided by a metal band with a height of 2.2 meters, and retreated the bottom as the clothing display. The rough paint was used as the texture to express the concept of restoration; meanwhile, the old school also expressed the attitude of the Samo brand—contemporary design and post-modern genes.
∇ 整體灰色的材質與橙色釉麵磚和粗糙花崗岩的對撞 @ 丁宇豪 Interior view with material collocation @ Yuhao Ding
∇ 室內陳列係統構架與空間體塊構成關係 @ 丁宇豪 the relationship between the interior display system and structural
第二個部分也是從Palimpsest衍生出來的,以藝術家Rachel Whiteread為例,這位女藝術家在關注大型公共Casting藝術的同時,還在不斷通過一些小的雕塑表達日常品,讓這些日常品的痕跡通過另一種介質表達出來。在這次設計中,我們將日常的結構植入空間;例如我們的中島試衣間在設計過程中是拿一個個櫃體逐漸拚合而成的;我們的一些中島道具形式也在模仿不同Object的拚貼,而空間的金屬件應用了“工”字的形式無限複製黏貼。
The second part is also derived from palimpsest. Take the artist Rachel Whiteread ‘s work as an example. While paying attention to large-scale public casting art, this female artist is also constantly expressing daily products through small sculptures, allowing the traces of these daily products to be expressed by another medium. In this project, we implanted daily structures into the space; for example, our island fitting room was gradually assembled from cabinets during the design process; some of props are also imitating collage of different objects, and the metal parts of the space are copied and pasted infinitely in the form of “工”.
∇ 室內視角與不同道具組合 © Elbe Interior view with different props © Elbe
∇ 室內視角與不同道具組合 © Elbe Interior view with different props © Elbe
∇ 家具 © So Studio Diagram-Furniture © So Studio
整個項目裏還有兩處比較特別,一個是在材料上我們選擇了開槽的花崗岩石材、複古的釉麵橘色手工磚,以及具有當代感的圓點地膠和亂紋金屬鋁材;不同的材料進行拚接,重組,碰撞成不一樣的空間屬性。
There are two more special points in this project. One is that we chose slotted granite stone, glazed orange handmade bricks, the contemporary dot floor and chaotic metal aluminum board. The materials are spliced, reorganized, and collided into different spatial attributes.
∇ 橘色釉麵磚店鋪試衣間入口 @ 丁宇豪 Fitting room with entire glazed orange handmade bricks @ Yuhao Ding
另外一點是我們將整個外立麵設計成一個整體的係統,像超常規比例的畫架,又像是一個未完成的建築結構,立麵的框架係統上可以作為巨大海報的承載,同時可以透過結構的間隙展示空間的內部。我們通過對材料,結構空間的拆解重組,賦予其新的意義,同時對空間與品牌也詮釋出全新的定義。
Another point is that we designed the entire façade as a whole system, like an easel of ultra-conventional proportions, but also like an unfinished architectural structure. The frame system of the façade can be used as poster display, and at the same time, through the gaps of the structure show the interior of the space. Through the dismantling and reorganization of materials and structural spaces, we give a new meaning, meanwhile, interpret new definitions of space and brand.
∇ 整個外立麵的畫架係統,可以任意更換巨幅品牌海報;同時可以把店鋪入口分割成2個入口 @ 丁宇豪
Entire façade system with poster display @ Yuhao Ding
∇ 外立麵畫架係統的細節 @ Elbe Façade system detail @ Elbe
∇ 外立麵畫架係統的細節 @ Elbe Façade system detail @ Elbe
∇ 外立麵 © So Studio Diagram-Shopfront © So Studio
∇ 外立麵細節 © So Studio Diagram – Shopfront detail © So Studio
∇ 平麵圖 © So Studio Layout © So Studio
項目信息
項目名稱:SAMO形象店
概念:重寫本
麵積:120平方米
地址:重慶觀音橋北城天街L1
客戶:江南布衣集團
完成年份:2019年
設計公司:So Studio(http://sooostudio.com/)
設計團隊:劉夢婕、吳軼凡、李宇飛
影像製作承製公司:牧一製作
攝影師:丁宇豪、Elbe
Name: SAMO Store
Concept: Palimpsest
Gross Built Area: 120 m2
Address: L1 Paradise Walk, Guan Yin Bridge, Chongqing, China
Client: Jiang Nan Bu Yi
Completion Year: 2019
Design Firm: So Studio (http://sooostudio.com/)
Design Team: Mengjie Liu, Yifan Wu, Yufei Li
Image Production: MUYI Concept + Production
Photographer: Yuhao Ding, Elbe


