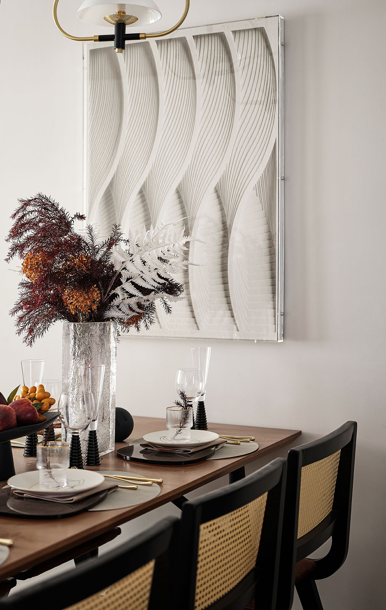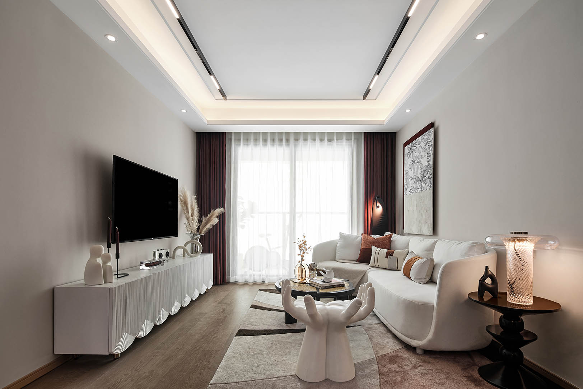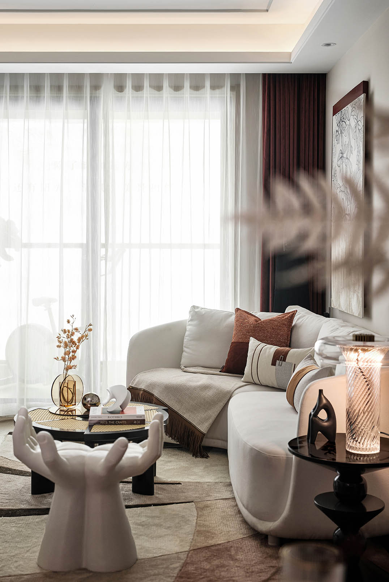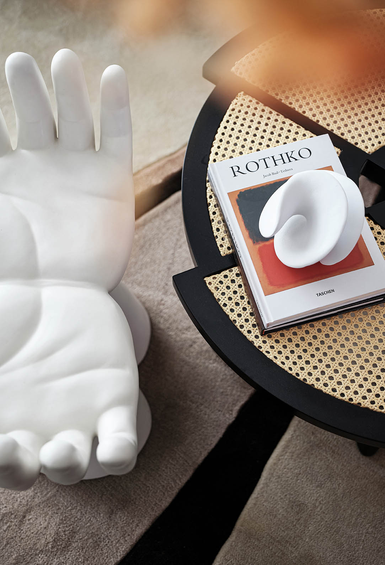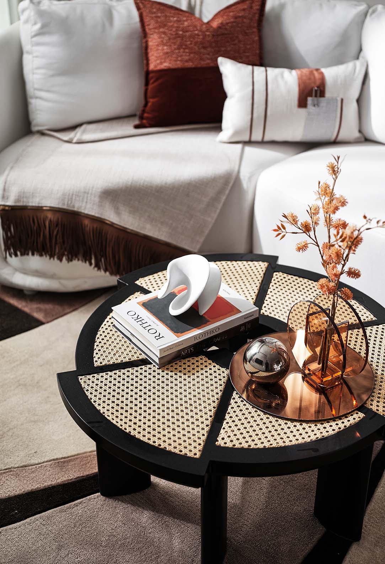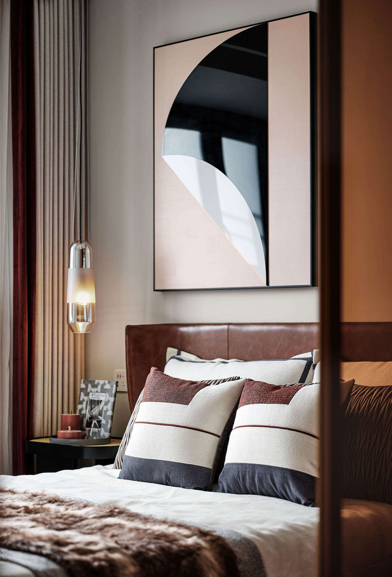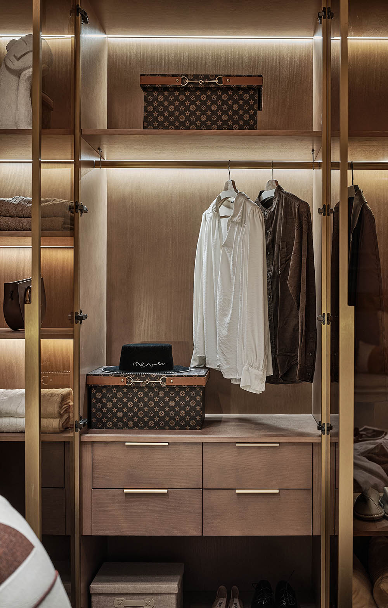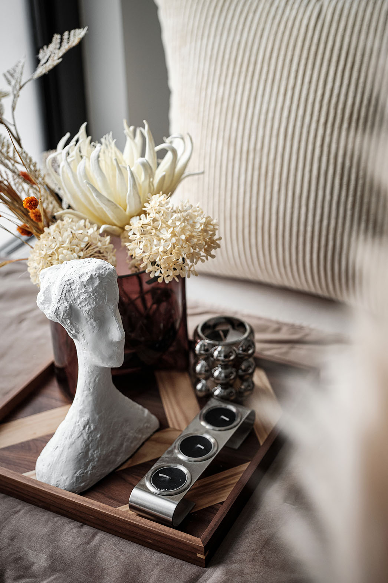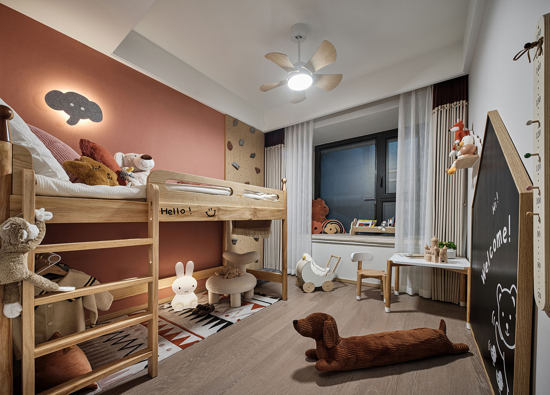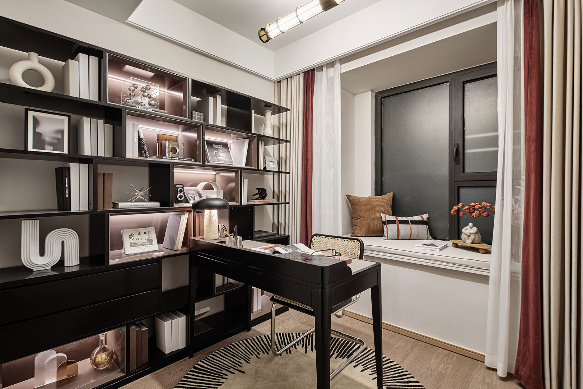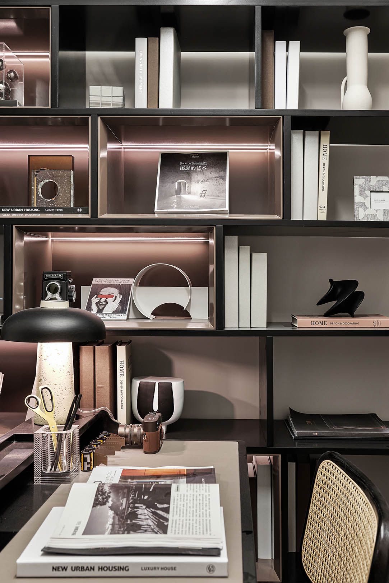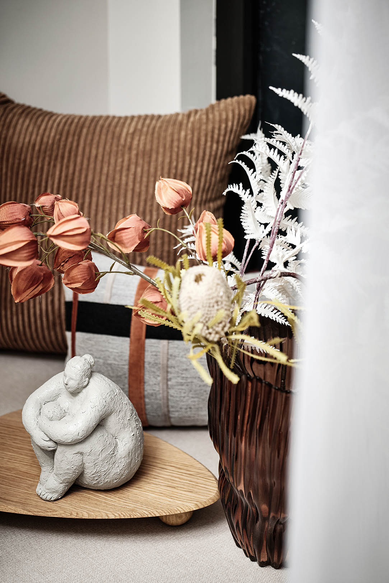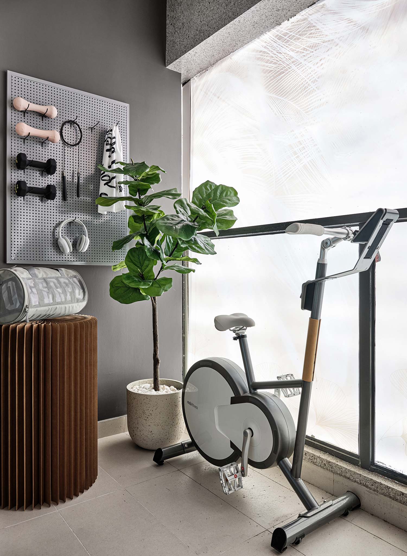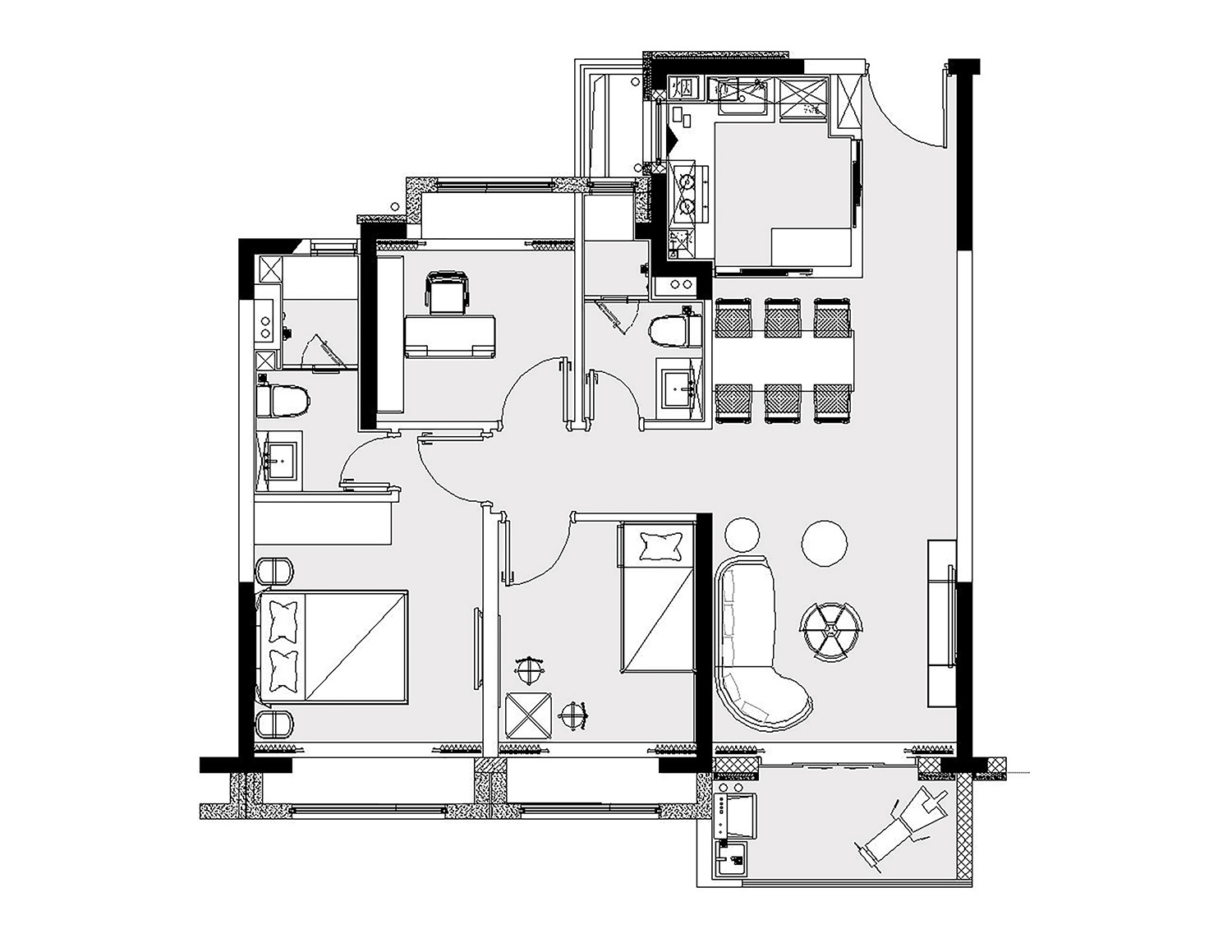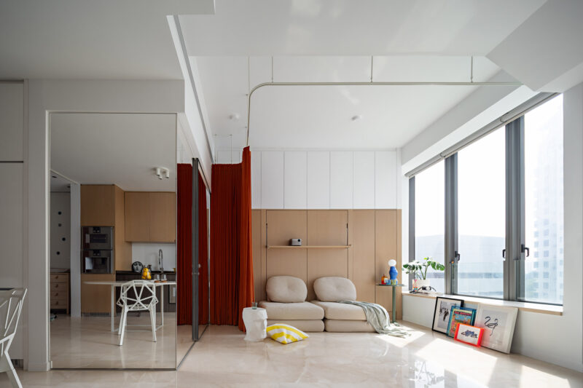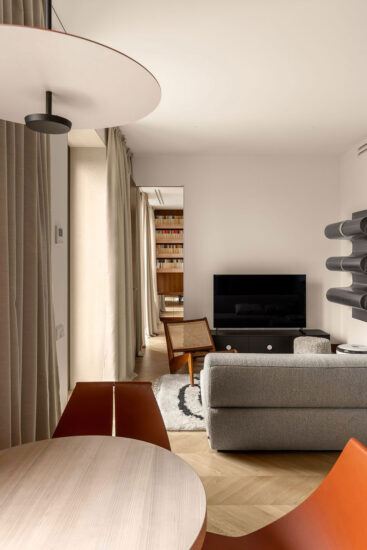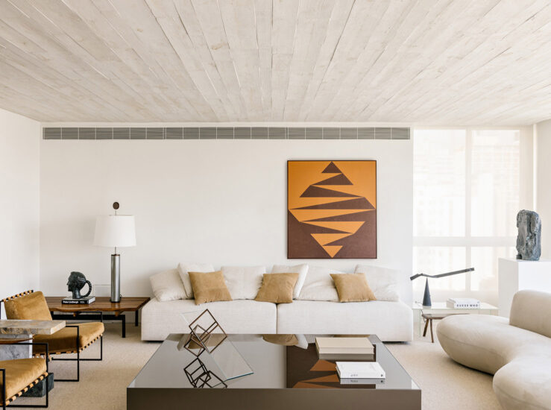春華秋實 盡享品質的城市度假屋
說在前麵 | Preface
對大多數忙碌的城市居民而言,回歸大自然是告別喧囂和尋求治愈的一種方式;有些幸運者,則努力將自己的家變成身心的庇護所。讓居所變得美好而健康,提升居住者的幸福感才是設計的最終目的。
According to most busy urban residents, returning to nature is a way to say goodbye to the hustle and bustle and seek for cure; some fortunate people try to turn their homes into shelters for body and mind. The ultimate goal of the design is to make the residence beautiful and healthy, and to enhance the happiness of the residents.
項目介紹 | Project Introduction
這套樣板房的設計,通過對三口之家家庭結構的思考,為現代中國家庭打造適合居住並極具藝術感的生活空間。設想中的屋主是一位旅行收藏家,擁有各種各樣的雕塑、藝術品與不俗的藝術品味。整個空間模糊了具象的風格概念,而是讓屋主的收藏品味和藝術風格成為家居裝飾的核心,讓人步入空間之時,即刻感受到典雅的居住氛圍,同時還有柔和舒適的親近感。
The design of this model house creates an artistic living space suitable for modern Chinese families by thinking about the family structure of three people. The envisioned homeowner is a travel collector, who has a variety of sculptures, artworks and owns good tastes of art. The whole space blurs the concept of concrete style, and makes the homeowner’s taste of collections and artistic style the core of home decoration, so that when people step into the room, they can immediately feel the elegant living atmosphere and at the same time they can also feel the soft and comfortable closeness.
設計理念 | Philosophy of Design
就餐儀式感
Sense of dining ritual
每天圍坐在餐廳的就餐時光是家人分享生活的最佳據點,餐椅借鑒比利時VERDON設計師椅,用紅棕色的絲絨麵料代替了常規的藤藝坐麵,讓餐椅的中古氣息更加典雅奢華。灰褐色的實木桌麵、造型獨特的黑色餐具、自然風幹的花藝植物,讓整體空間充滿豐收的愉悅,又有踏實的安穩之感。一幅抽象繪畫作品,從立麵自然分割空間視線,畫中是紙塑藝術家Matthew Shlian的作品,將靜謐收於畫框,無盡歡顏顯於畫中。
The moment everybody sitting in the dining room for every day is the best place for family to share their lives. The dining chair based on the Belgian VERDON designer chair replaces the regular rattan seat with red-brown velvet fabric, making the ancient atmosphere of the dining chair more elegant and luxurious. . The gray-brown solid wood table top, the uniquely shaped black tableware, and the natural air-dried floral plants make the whole space full of pleasure and a sense of stability. There’s an abstract painting that naturally divides the space from the facade. The painting is the work of paper artist Matthew Shlian, which puts tranquility in the frame and shows endless joy in the painting.
▲ 餐廳 Dining room
流淌的光陰
Flowing time
客廳空間以白色為主色調,用軌道燈取代了常規的主燈設計,材質獨特的吱音落地燈與玻璃台燈,豐富的光影讓空間充滿層次與共鳴。精心挑選的雕塑藝術品搭配著鐵鏽色調為客廳帶來獨特的觀感。Cassina茶幾定製了藤藝飾麵,與餐椅遙相呼應。葡萄牙進口啞白色雙手托舉坐凳,既是家具又是藝術品。大量的定製家具和精心布置的物件共同詮釋著居住者高雅的生活品味。
The main color of the living room is white, and the design of main lamp is replaced by track lights. The unique materials of the floor lamp and the glass table lamp make the space full of layers and resonance. The carefully selected sculptural artworks with rust tones bring a unique feeling to the living room. The Cassina coffee table has custom-made rattan harmonious with the dining chair. The matte white stool imported from Portugal can be used as both furniture and artwork. A large number of custom-made furniture and carefully arranged objects jointly stand for the elegant living taste of the residents.
▲ 客廳 Living room
柔美的精致
Feminine and delicate
臥室同樣沒有華麗的鋪陳,自然光線的動態視覺通過玻璃的折射與空間融合碰撞,在光影、材料、幾何架構中呈現視覺的張力,柔和而精致的氛圍。光與影互相作用,不同肌理相互交織,於是空間被隱去,光影卻被塑形,一切美好的共情仿佛都被定格那在一瞬間。衣櫃內嵌式燈帶,仿若在空間裏加上一層自然的柔焦濾鏡,浪漫的氛圍躍於眼簾。這裏是放鬆身心的歸屬,亦是情緒度假的港灣。
The bedroom isn’t that gorgeously laid out. The dynamic vision of natural light is collided with the space through the refraction of glass, presenting the visual tension through the light and shadow, material, and geometric structure, and soft, delicate atmosphere. Light and shadow interact with each other, and different textures are intertwined. It seems like the light and shadow are shaped, but at the same time the space is hidden. All the beautiful empathy seems to be fixed for that instant moment. The built-in light stripes in the closet are like adding a layer of natural soft focus filter to the space, and the romantic atmosphere leaps to the eye. This is the home of relaxation and a harbour for vacation.
▲ 客廳細節 Living room detailed view
▲ 臥室 Bedroom
▲ 臥室細節 Bedroom detailed view
迷你小世界
Mini world
次臥室被打造成一間多功能兒童房,原木的高低床利用空間搭建出一個迷你書吧與衣帽間,臨窗而建的攀爬牆讓人看了躍躍一試,畫滿的黑板牆,標注歲月的身高尺,都記錄著小主人的成長故事。小小世界為小主人的身心成長提供安全、舒適和可持續使用的空間,培養她的動手能力和天馬行空的想象力。
The second bedroom is built as a multi-functional children’s room. The wooden high and low beds use the space to build a mini-book shelves and cloakroom. The wall built next to the window attract people to try to climb it. There’s a blackboard, which ones can record the children‘s height every year. This little world provides a safe, comfortable and sustainable space for the children that can let them have physical and mental growth, and they can grow thier abilities and exercise their imagination.
▲ 兒童房 Children’s room
影像記錄
Video recording
書房兼工作室是主人生活愛好的聚集地,豐富的裝飾品將主人的生活印記裝進了書櫃裏。書櫃燈帶的設計彌補了小空間光線的不足,特別定製的藤藝懸臂椅呼應了客餐廳的中古元素,留下讓人過目不忘的小亮點。
The study room is the main place for the owner’s daily hobbies, and we put the abundant ornaments that can show us the owner’s lifestlyle into this room. The design of the bookcase lamp stripes makes up for the lack of light for the small space. The specially customized rattan art cantilever chair suits with the medieval elements of the guest room, giving an impression that people will never forget.
▲ 書房 Study
▲ 書房一角 A corner of the study
▲ 陽台健身區域 Balcony fitness area
健康生活
healthy lifestyle
我們希望借由樣板間向參觀者展現居住者健康陽光的生活態度,本次的陽台設計打造為一個多功能迷你健身吧,在享受生活的同時不忘鍛造健康的體魄,讓生活回歸自然。
We hope to show visitors the healthy and sunny attitude of the residents through the model room. The balcony is designed as a multi-functional mini fitness bar. While enjoying life, we will not forget to train a healthy body and let the life go back to the mother nature.
▲ 戶型平麵圖 Floor plan
項目名稱:上海首創禧瑞薈樣板間
設計方:上海一桅建築設計谘詢有限公司
項目設計 & 完成年份:2021.01
主創:孫青
設計團隊:羅倩芸、田珂
項目地址:上海閔行
建築麵積:93㎡
攝影版權:Ingallery文化傳播有限公司
客戶:首創置業
Project name:CAPITAL LAND XANADU
Design:Shanghai HAD Arch Design Consulting Co., Ltd
Design year & Completion Year:Jan.2021
Leader designer & Team Leader designer :Jenny Sun
Team:Rachel Luo、Ke Tian
Project location:Minhang District, Shanghai
Gross Built Area (square meters):93㎡
Photo credits (needs to credit each):Ingallery
Clients:BEIJING CAPITAL LAND



