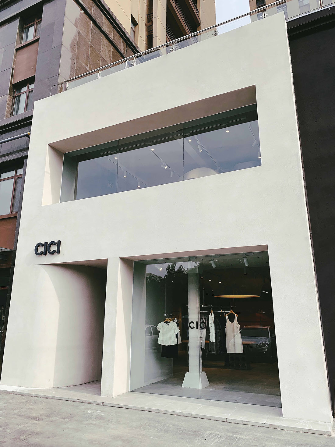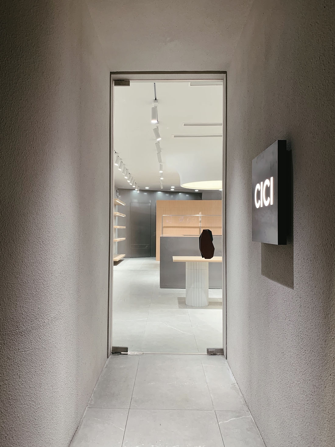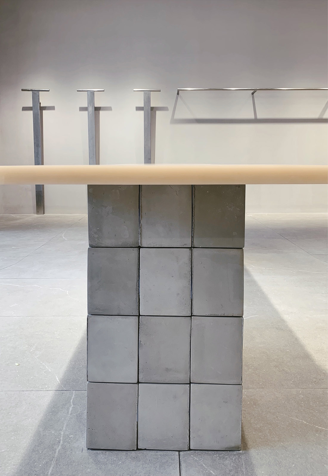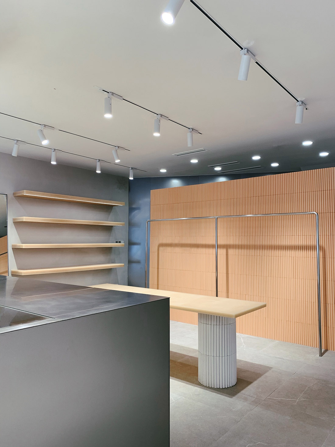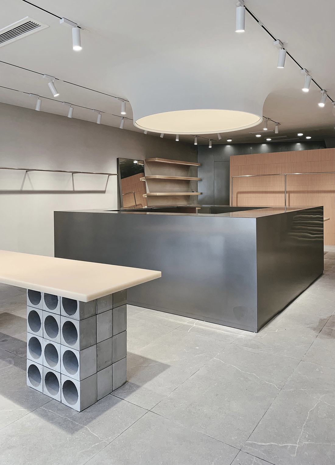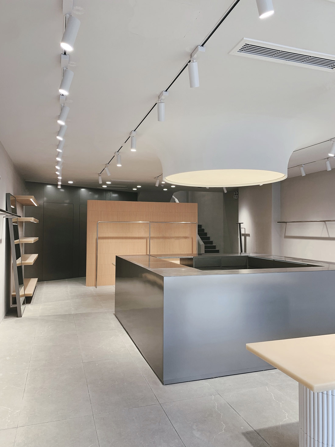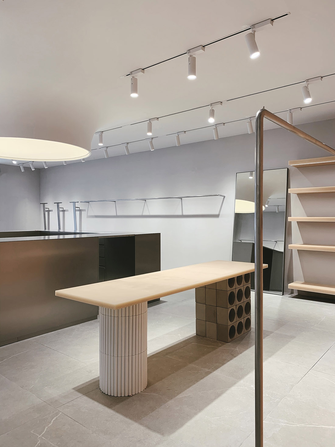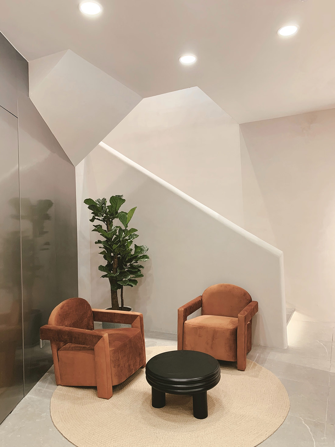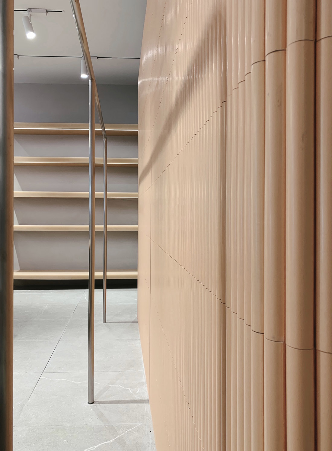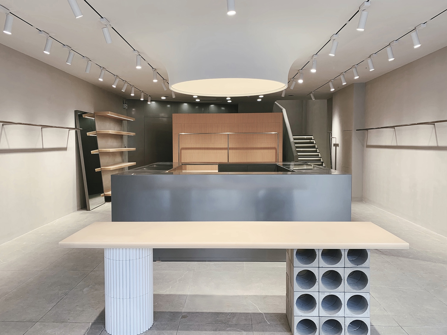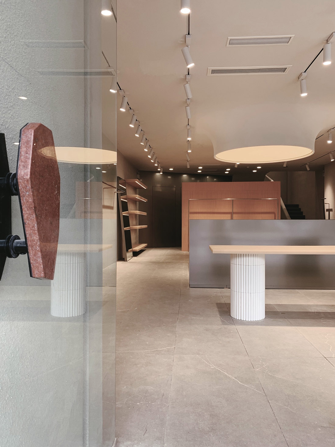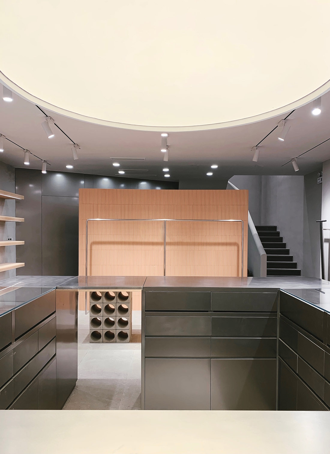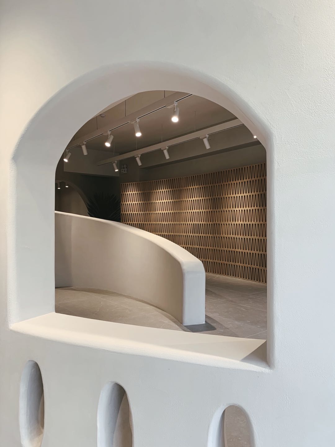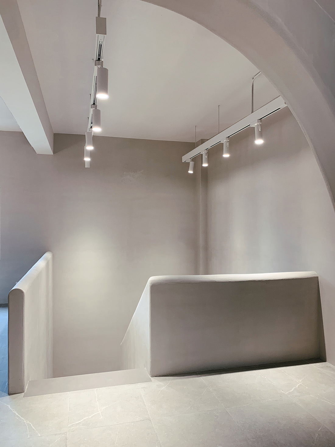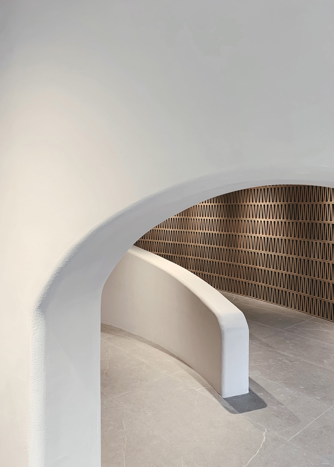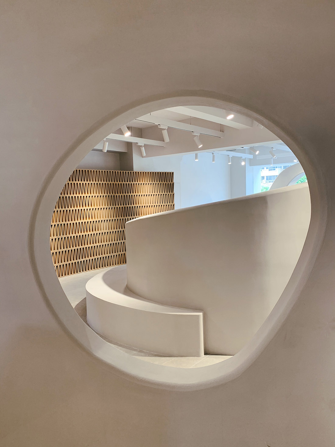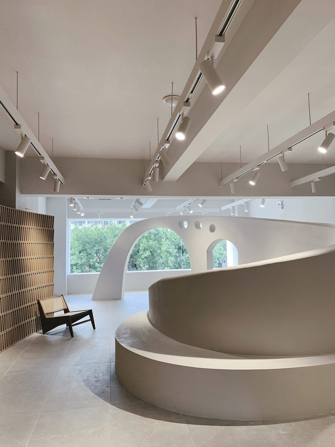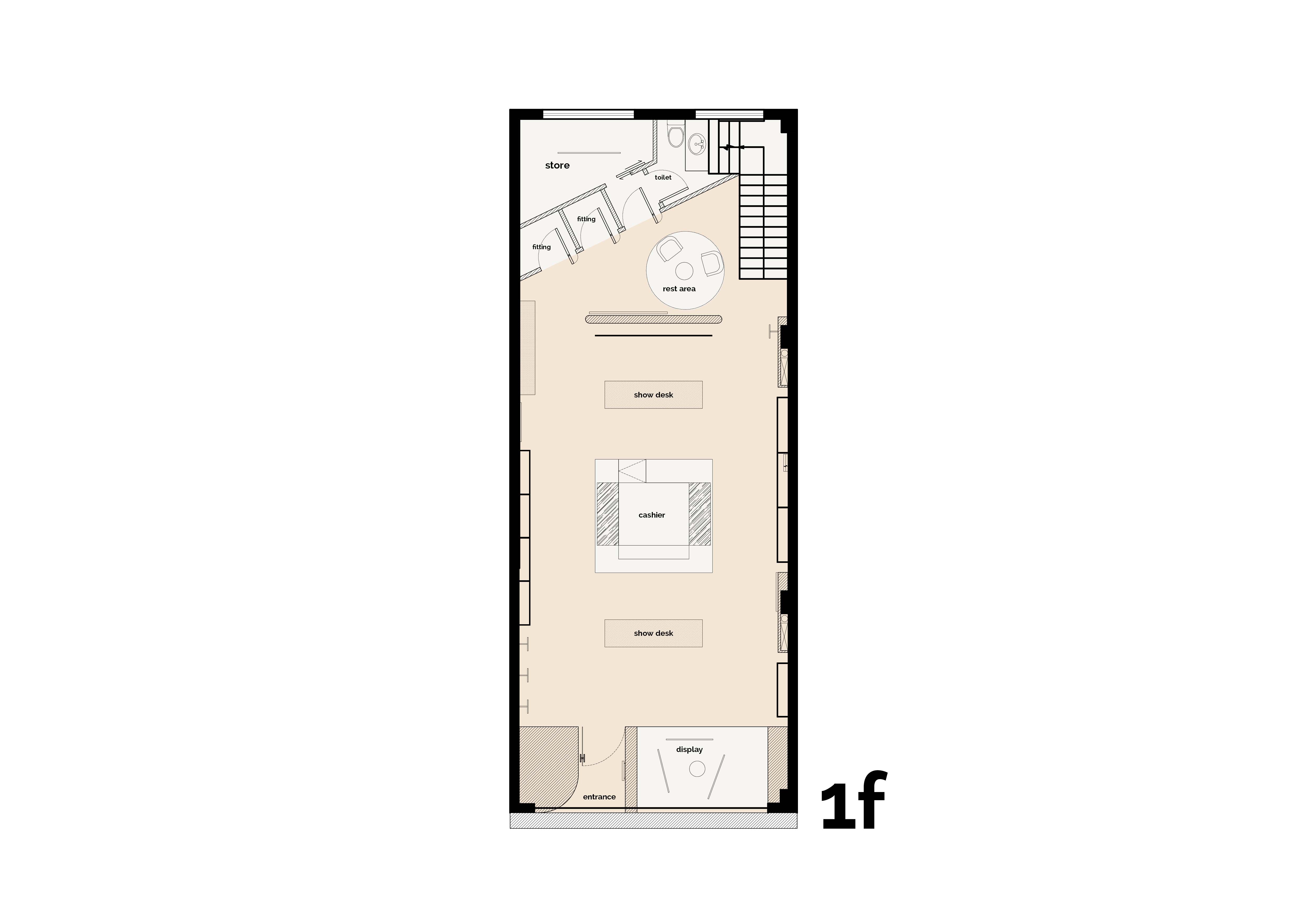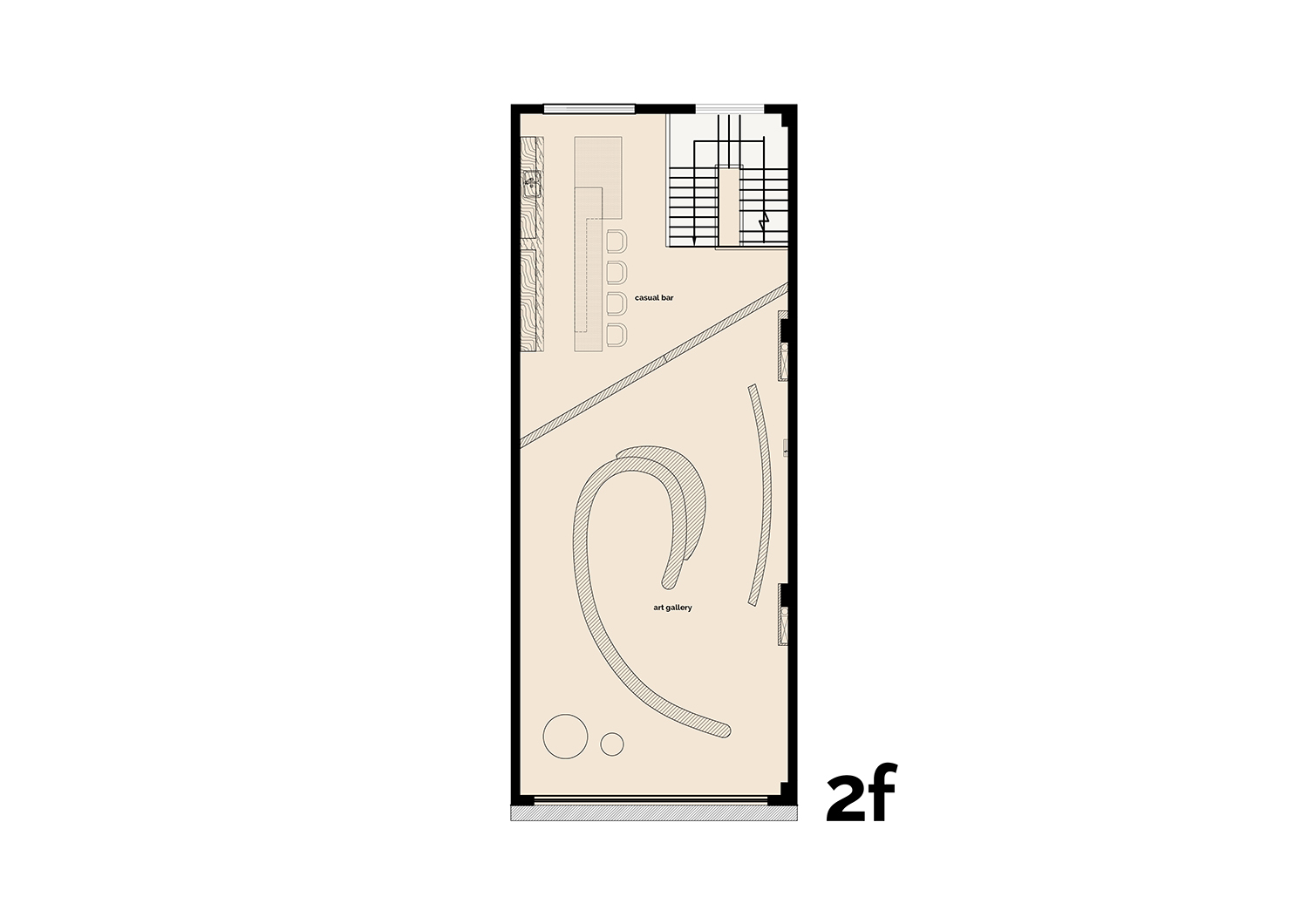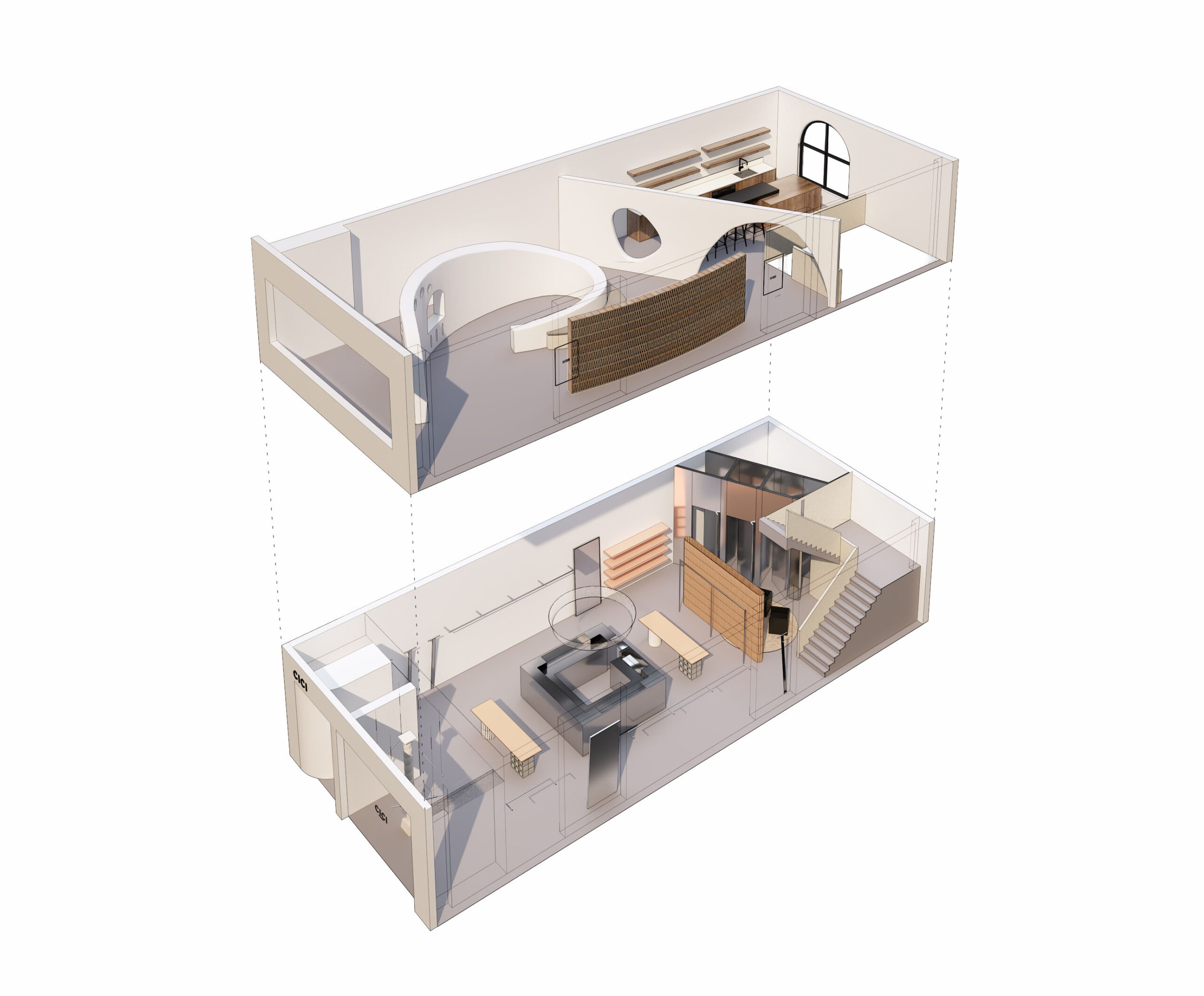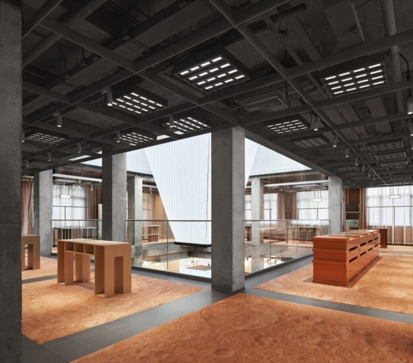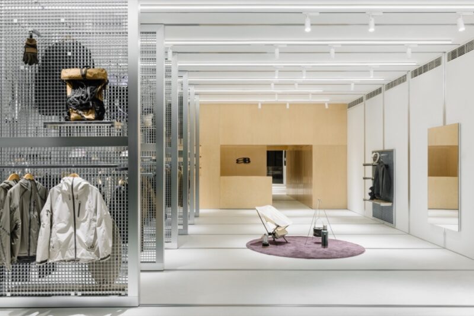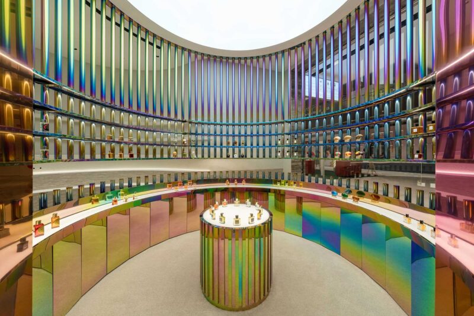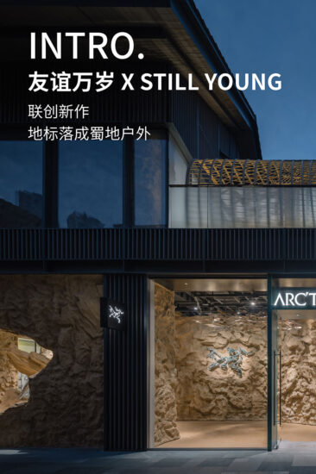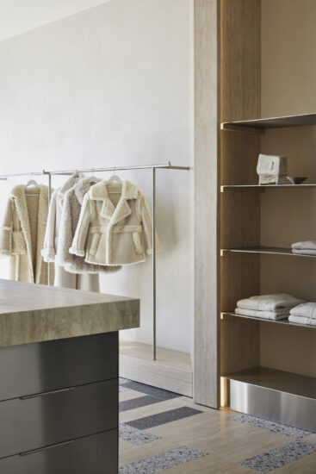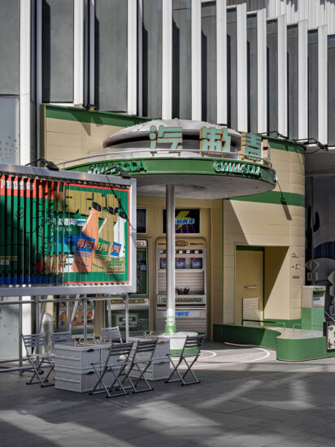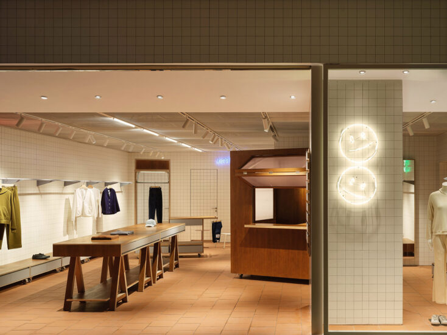“幾何美學”是本案貫穿始終的概念依據。
“Geometric aesthetics” is the conceptual basis throughout the case.
項目共分上下兩層,一層是獨立的設計師買手精品店,二層是手工藝廊空間,趣味先鋒與藝術人文在這個項目得以完美闡釋。
The project is divided into two layers. The first floors is an independent designer buyer boutique, and the second layer is a handicraft gallery space. The interesting pioneer and art humanities can be perfectly explained in this project.
1、門頭櫥窗 Front door and display
看似方正簡約的門頭其實暗藏巧妙,一、二樓不同比例的方框與入口的圓弧麵形成有趣的幾何對比,一樓櫥窗破格靈動,整個門頭予人簡約到極致的高級感。
The seemingly square and simple door head is actually ingenious. The boxes with different proportions on the first and second floors form an interesting geometric contrast with the circular arc surface of the entrance. The window on the first floor is exceptionally flexible, and the whole door head gives people an extremely simple and advanced feeling.
2.一樓買手店空間 Collect shop space on the first floor
一樓整體運用裸色的磨砂新型樹脂和啞光不鏽鋼板作為主打型材,溫潤的樹脂板材和冷感的不鏽鋼形成對比,加以工業風空心方磚、手工條形磚和不規則雲石拉手作點綴,有趣的材質混搭正好體現該買手店的先鋒時尚感。
On the first floor, the naked frosted new resin and matte stainless steel plate are used as the main profiles. The warm resin plate is compared with the cold stainless steel, and decorated with industrial air hollow square brick, manual strip brick and irregular marble handle. The interesting mix of materials just reflects the pioneer fashion sense of the buyer’s store.
3.二樓多元藝廊空間 Diversified art gallery space on the second floor
與一樓的先鋒感對比不同的是,二樓充滿人文藝術氣息,地中海風情的手工感建築造形,與質樸的人字手工陶磚,線條柔軟優雅,為這多元藝術空間奠定了完美的異域概念基礎,將CICI boutique定義了全新的概念設計方向。
Different from the vanguard feeling of the first floor, the second floor is full of humanistic and artistic atmosphere, Mediterranean style handmade architectural shape, and simple herringbone handmade ceramic tiles, with soft and elegant lines, which has laid a perfect exotic conceptual foundation for this diversified art space and defined CICI boutique as a new conceptual design direction.
∇ 平麵圖
∇ 軸測圖
項目信息
項目名稱: CICI boutique
設計方: RSXS睿上形素室內設計有限公司
項目設計 & 完成年份: 2021/April
主創及設計團隊: RSXS 睿上形素/JAYSON KU
項目地址: CHINA Shandong/山東
建築麵積: 121平方
攝影版權: JAYSON KU
客戶: CICI boutique
主材料: 亞光不鏽鋼、石頭漆、地磚、木飾麵
電 話 : +8618620355706
郵 箱 : RSXS_design@163.com
官 網 : www.rsxsdesign.cn
Project name: CICI boutique
Design: RSXS Interior Design
Design year & Completion Year: 2021/April
Leader designer & Team: RSXS/JAYSON KU
Project location: CHINA Shandong
Gross Built Area (square meters): 121m²
Photo credits: JAYSON KU
Clients: CICI boutique
Brands:Matte stainless steel, Stone paint, Floor tile, Wood finish
Tel: +8618620355706
Email: RSXS_design@163.com
Website: www.rsxsdesign.cn


