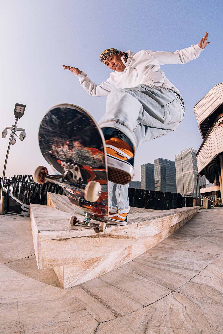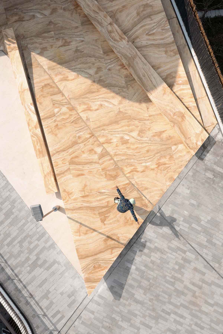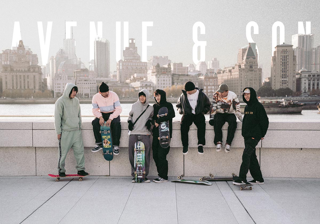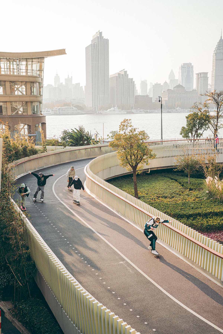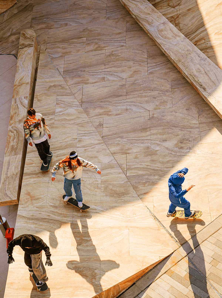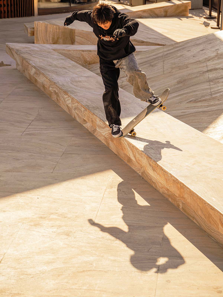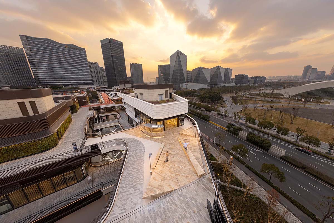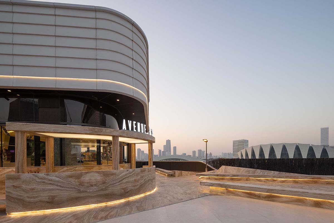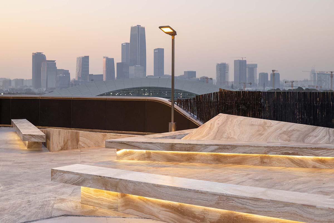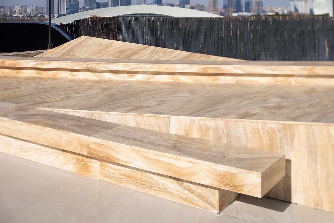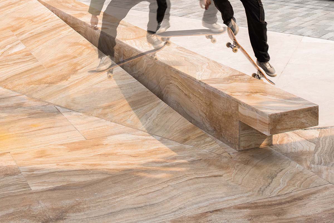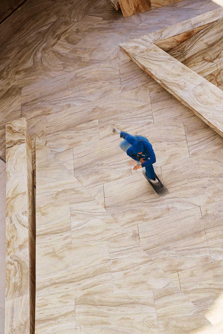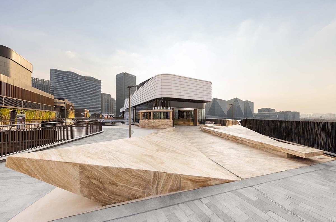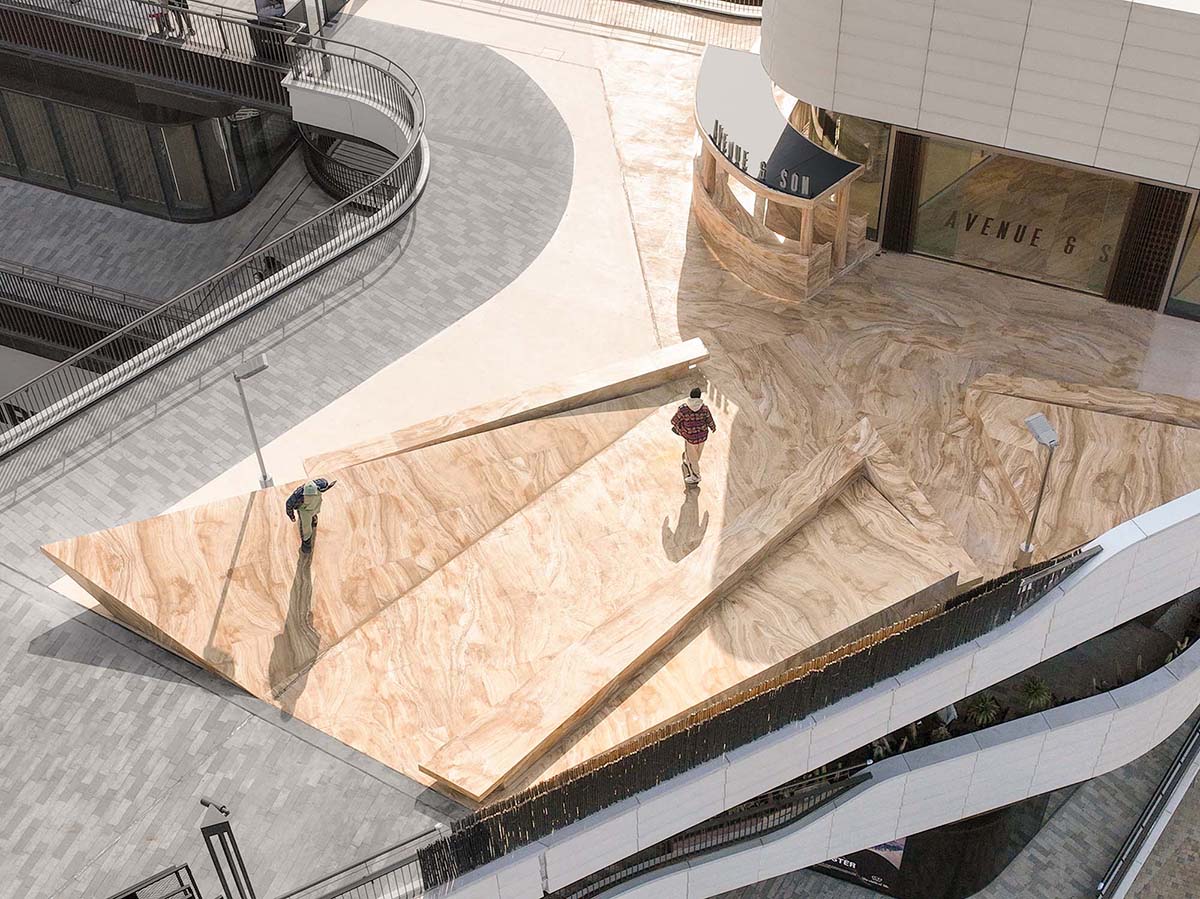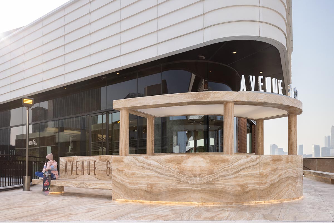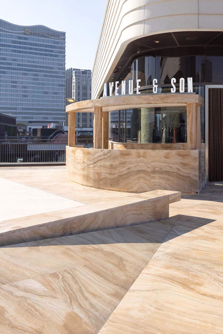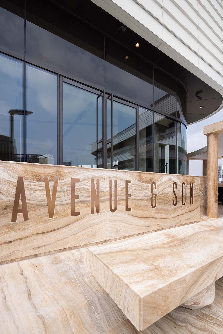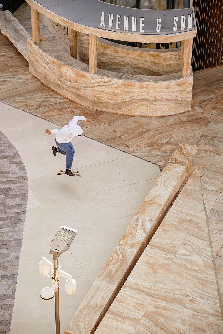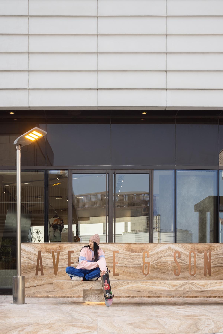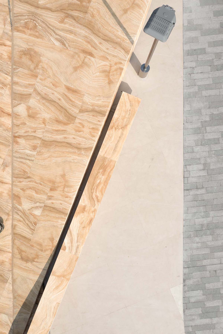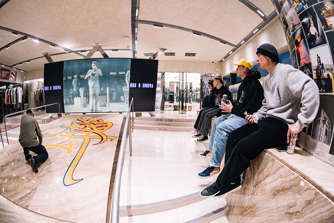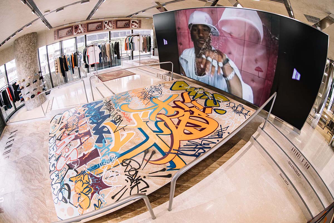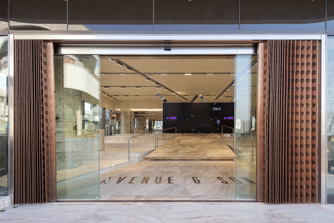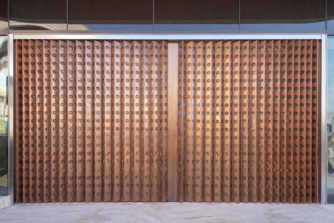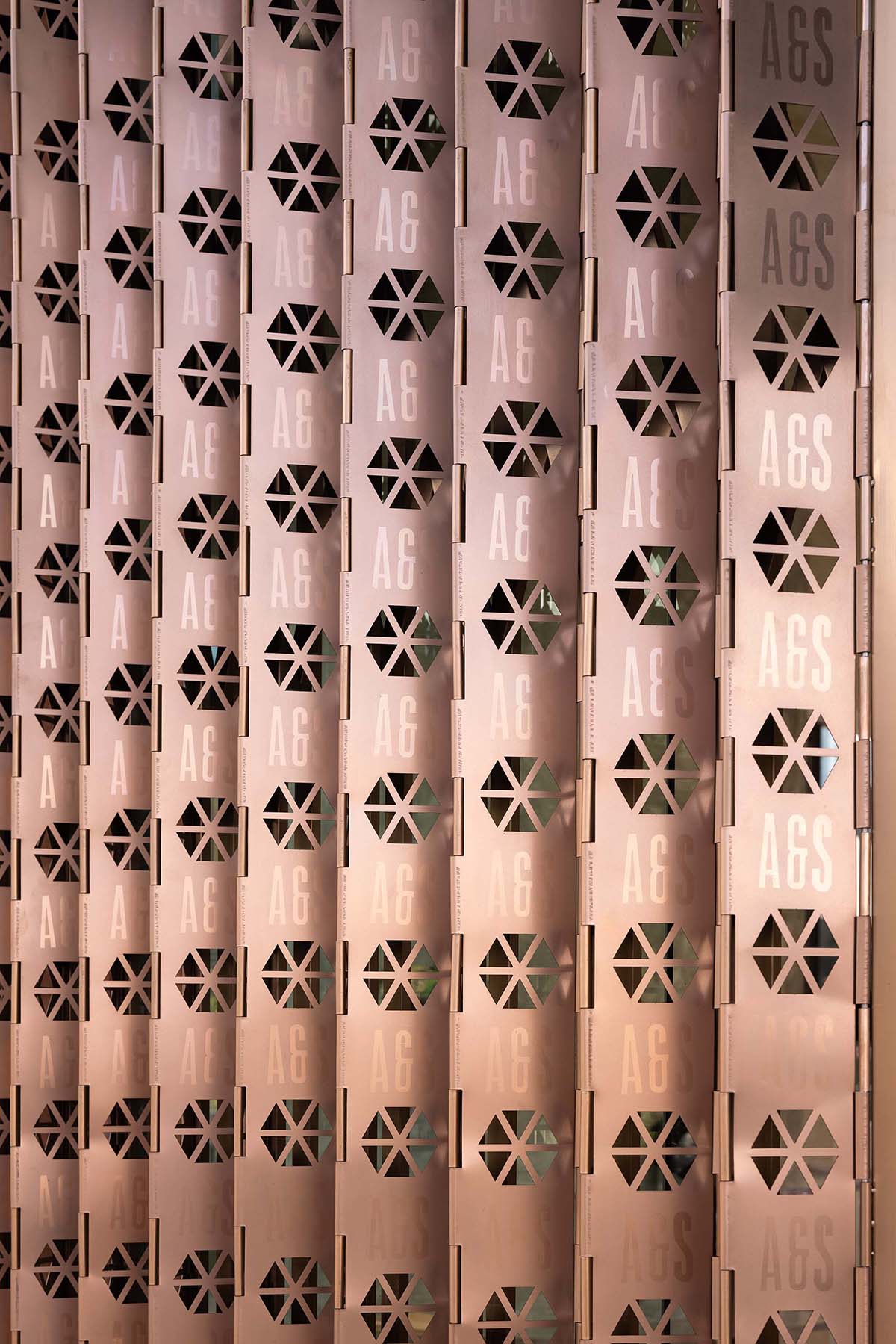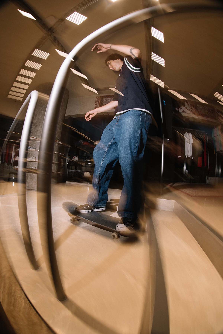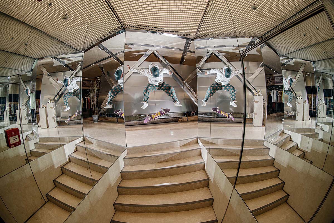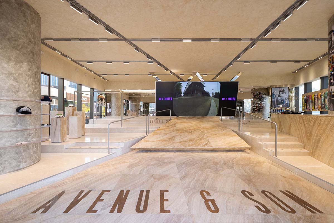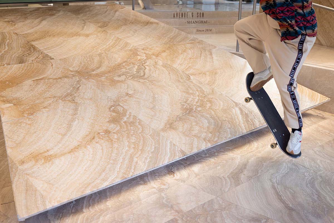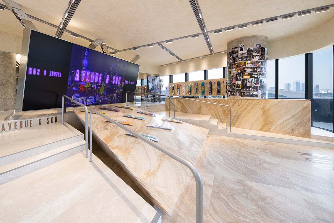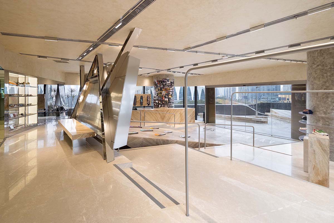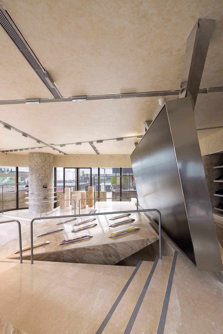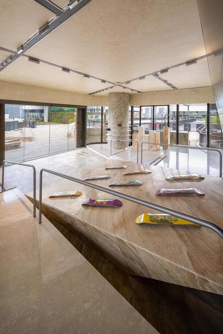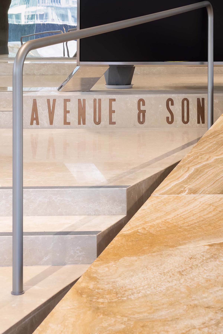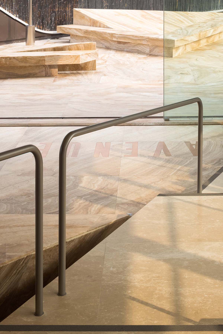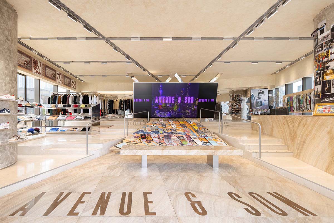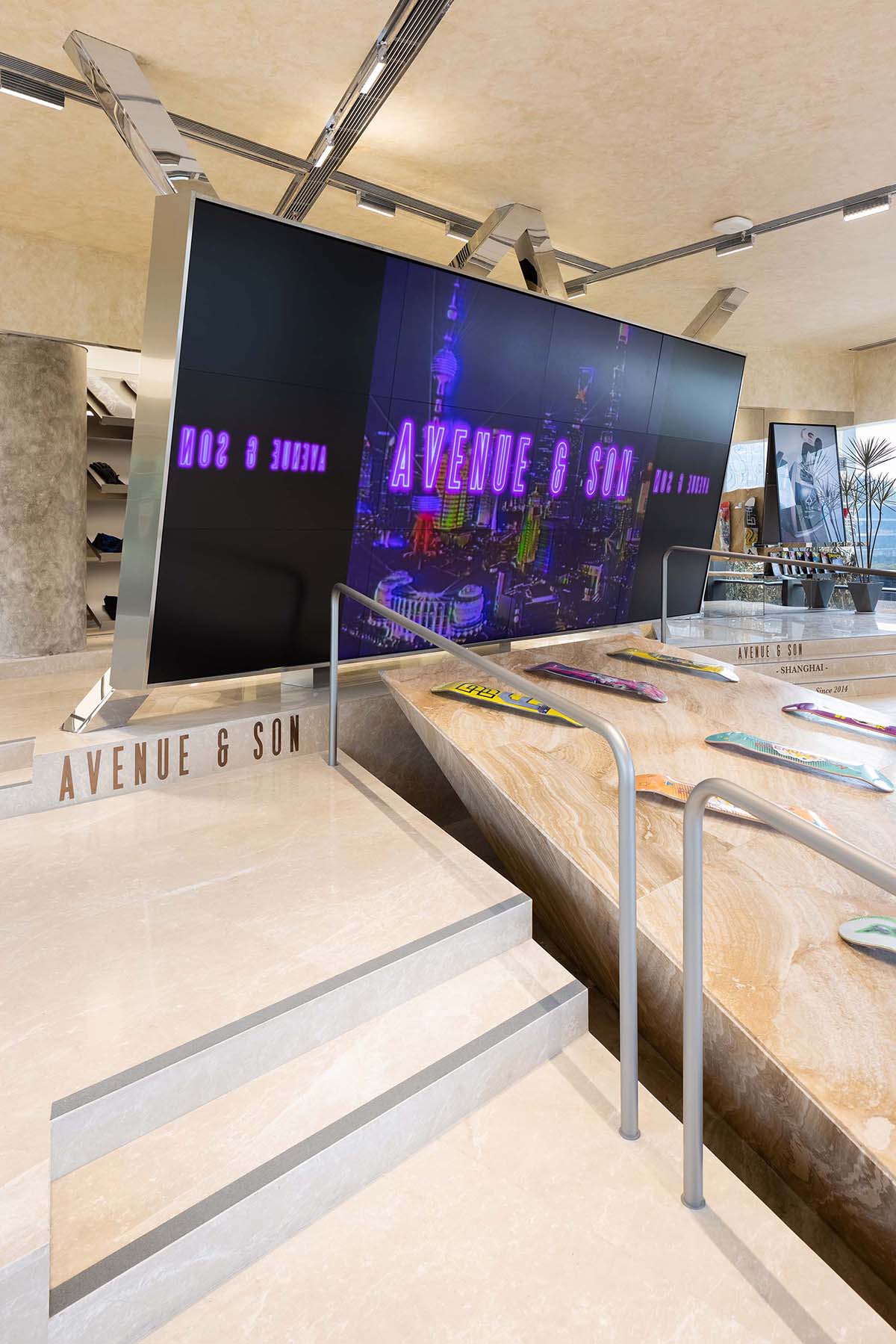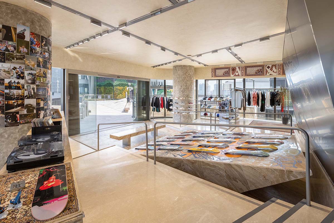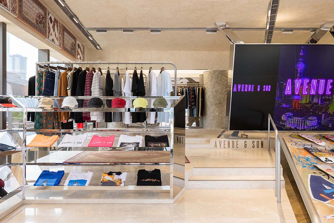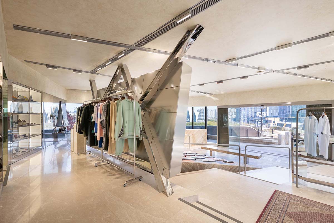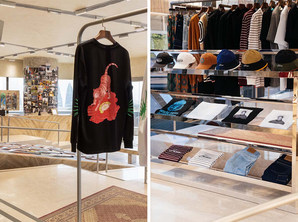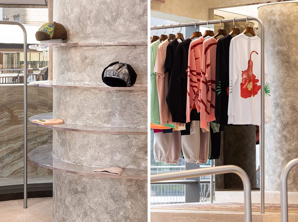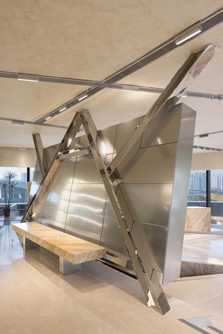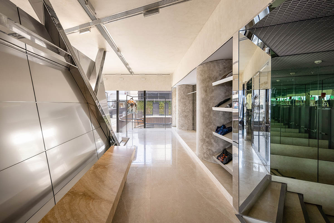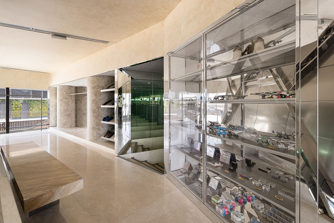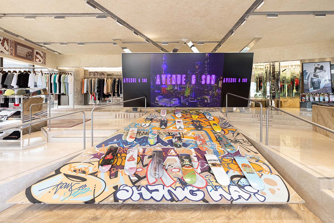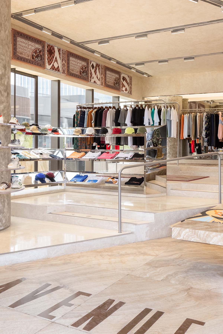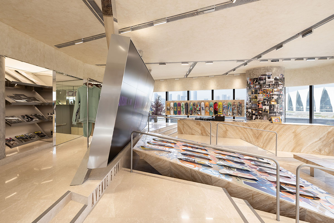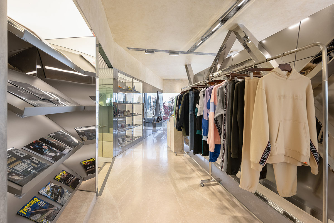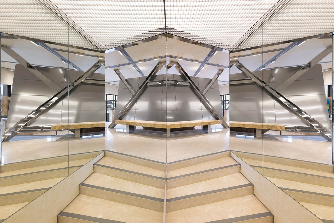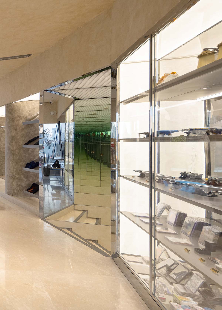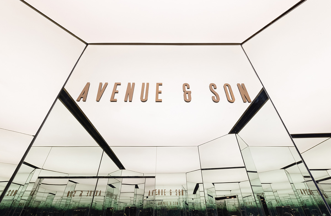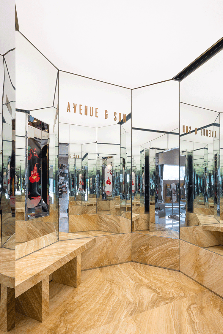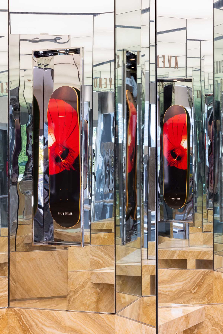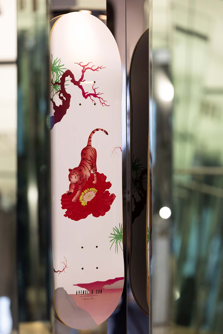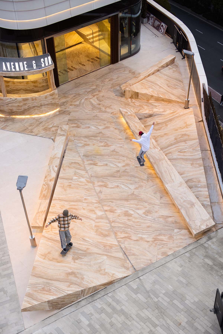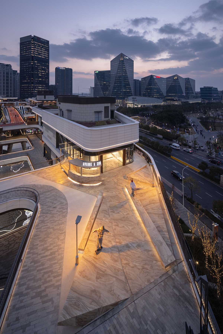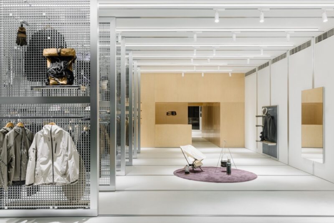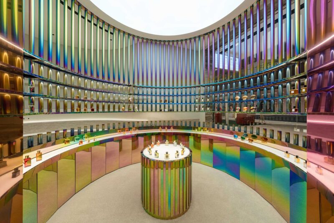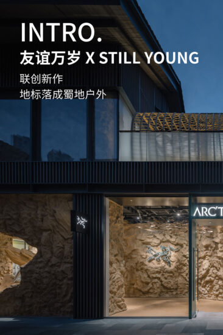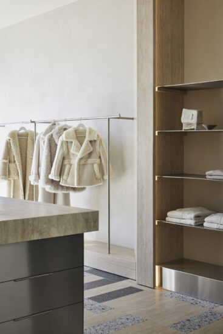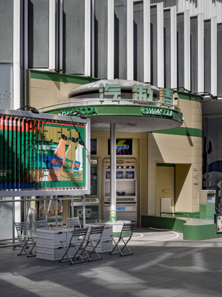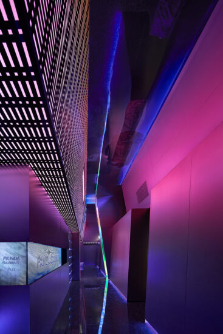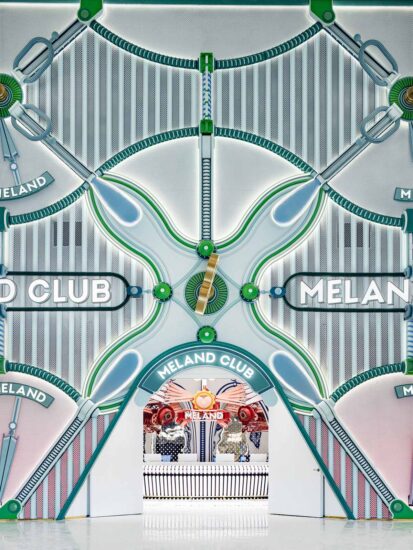01
From street to avenue
來自街頭,滑向大道
2014年誕生於上海的滑板品牌AVENUE & SON橫空出世,字麵譯為“大道和孩子”,品牌由四位職業滑手創立,“來自街頭,滑向大道”承載了街頭文化追尋自由的態度與個性表達的理念。
AVENUE & SON is a skateboard brand co-founded by four professional skaters in Shanghai in 2014. The brand’s concept “from street to avenue” carries the pursuit of freedom and individuality, typical of street culture.
Δ A&S Co-founder & Skater: Jeremy Hu
Photo taken in A&S park
滑板精神引領下的AVENUE & SON,憑借濃厚的街頭基因與品牌理念躋身全球青年文化熱潮。短短幾年間就積累了數以百萬計的粉絲,並讚助了20多位遍布全國各地甚至海外的職業滑手,致力於將“無畏、自由、不懈”的滑板精神在青年一代中傳承。
Guided by skateboarding spirit, AVENUE & SON has become one of the global cultural crazes among youngsters with its street culture-rooted DNA and brand concept. In only a few years, AVENUE & SON has accumulated millions of fans and sponsored more than 20 professional skaters at home and abroad. The brand is dedicated to passing on the spirit of “fearlessness, freedom and perseverance” to the young generation.
坐落於上海前灘太古裏的中國首家AVENUE & SON旗艦店及街頭結構公園正是在這個契機下揭開帷幕。
In such a context, AVENUE & SON’s first flagship store and street structure park are opened in Taikoo Li Qiantan, Shanghai.
Δ A&S skaters gliding in Taikoo Li Qiantan
A&S滑手們於前灘太古裏
02
Luxury and streets
高奢與街頭
上海前灘太古裏所在的前灘片區,融合了時尚、生活、運動、藝術等城市功能,是上海陸家嘴集團重點打造的理想城市示範區,也是未來上海核心片區之一。前灘太古裏項目WELLNESS的定位深入人心,將傳統高奢品牌與街頭文化,藝術與潮流結合,以滑板運動為代表的生活方式得到完美展現。
Integrating fashion, lifestyle, sports and art, Qiantan is an ideal city model zone developed by Lujiazui Group, and one of the future core areas of Shanghai. Centering on the concept of WELLNESS, the commercial complex Taikoo Li Qiantan combines longstanding luxury brands with street culture, art with fashion trends, and shows a lifestyle represented by skateboarding.
在上海前灘太古裏及品牌方的支持下,由萬社設計Various Associates主持設計的AVENUE & SON中國首家旗艦店位於前灘太古裏WOOD HOUSE正式開放。大道之子的街頭結構公園與海上皇冠(東方體育中心)遙相呼應,從日出到日落,都是街頭最chill的結構;與東方體育中心的對望關係也讓此位置變得更加有趣及富有意義。
Designed by Various Associates, the first AVENUE & SON flagship store in China is sited at WOOD HOUSE in Taikoo Li Qiantan. The store is integrated with the brand’s street-structure skate park, which echoes Oriental Sports Center (“the Crown of the Sea”), both representing the most chill structures in the area. Its relationship with the Oriental Sports Center also makes this site more playful and significant.
03
The first marble skate park in the world
全球首個大理石滑板公園
作為2020年東京奧運會正式項目之一的滑板項目,已不再是不被主流運動承認的街頭娛樂行為。設計團隊希望擦掉街頭等同廉價的刻板印象,以全球首家以全大理石材打造的滑板公園作為標誌及信號,模糊傳統對於街頭及主流文化價值的邊界,讓來訪者更專注於由滑板運動所催生出的文化視角與時尚視角,為街頭文化的衍生商品提供一個充滿創意和質感的場所。
Skateboarding, as one of the official sports of at the Tokyo 2020 Summer Olympics, is no longer a street sport unrecognized by the mainstream. Various Associates hoped to break the stereotype that “street equals cheap”. Therefore, the team created the world’s first marble skate park to blur the traditional boundaries between street and mainstream cultures, allowing visitors to focus on the cultural and aesthetic aspects of skateboarding. Furthermore, the park also provides a creative and quality space for products derived from street culture.
在當前的時尚潮流語境下,商業也開始擁抱街頭,紛紛向滑板運動拋來橄欖枝,為品牌提供戶外公共區域打造活動空間,年輕消費客群也將滑板視為時尚生活方式。萬社認為在這個高奢品牌林立的現象級商業項目中擁有一個從街頭文化而起的滑板公園正是對不同文化的交融及認可。
In the context of current fashion trends, commercial venues are beginning to embrace the street and provide outdoor activity space for brands. Meanwhile, young consumer groups are increasingly taking skateboarding as a fashionable lifestyle. Designed by Various Associates, the street culture-rooted skateboard park in Taikoo Li Qiantan, which gathers many luxury brands, is a response to the fusion of different cultures.
04
Public-led urban commerce
城市商業的公共引領
帶著打破思想及商業邊界的設計初衷,設計團隊找尋著質感與街頭的平衡點,從當下青年熱衷的運動文化切入,完成一個從室外到室內,從實用到趣味,具備多重意義的滑手聚集地。這個以大理石堆砌而成的公園實現了一個街頭文化和高端兼容的現實作品,發展成一個具備意義的城市商業公共空間設計。
In order to break the boundary between culture and commerce, the designers tried to strike a balance between luxury and street. Starting from the youth’s passion for sports culture, the team conceived a gathering place for skaters, which is both outdoors and indoors, practical and fun. This marble skate park is a realistic integration of street culture and luxury, and a significant urban public space in a commercial setting.
Δ A&S kiosks integrating multiple functions
具備多重功能的大道亭子
設計後的街頭結構公園具備滑板、休憩、咖啡及pop-up的多重功能。室外的大理石亭子是咖啡及飲品供應區域,銅色AVENUE & SON的logo以傳統的工藝鑲嵌於石材當中,配以大道之子經典的路燈元素,代表著屬於大道之子街頭文化的精神,指引著夜晚穿行的道路。
The street-structure park carries multiple functions for skateboarding, leisure, cafe and pop-up activities. The outdoor marble kiosk is a coffee and beverage area, and the bronze AVENUE & SON logo is inlaid into the stone by traditional craftsmanship. The classic street light that represents the brand’s street culture guides the way through the night.
Δ Symbol lamp on square
廣場上的標誌性路燈
早在2016年,AVENUE & SON作為中國首個滑板文化代表就開始以pop-up的形式在線下與消費者開始接觸,通過豐富多樣的社群活動進一步拓展滑板文化的邊界。7年來,A&S不僅吸引到滑手、音樂人、藝術家等多樣化群體的目光,更成為青年文化的合作優選,代表中國滑板文化與世界多個品牌互動,傳遞全新的認知。
As early as 2016, AVENUE & SON, as the first representative of skateboarding culture in China, started engaging with consumers in pop-up stores, and expanding the boundary of skateboarding culture through diverse activities. 7 years later, the brand has not only attracted the attention of skaters, musicians, artists and other groups, but also has become the preferred choice for young people. On behalf of Chinese skateboarding culture, it has interacted with many brands from around the world, such as Louis Vuitton, Dior, Fred, Off-White™ and Palace, to convey new ideas.
05
Design language from outdoors to indoors
由外至內的空間語言
“當我們問A&S的創始人們他們覺得最棒的滑場是哪的時候,他們說街道的一切就是最好的滑板區域。而當我們觀察他們的日常活動時,發現階梯、綠植圍擋,甚至是一些小坡道都是他們喜愛並擅用的滑行軌跡。所以在設計語言上,我們並沒有采取滑板場常用的弧坡,而是希望用直線或斜線這些更加硬朗的線條,以帶有美感的手法在空間內詮釋街道的元素,同時也避免了弧形的空間造型造成的安全問題。”萬社設計團隊介紹道。
“When we asked the founders of A&S where they thought the best skate park was, their answer was ‘street’. As observing their daily activities, we found that steps, fences and even small ramps on the street were the skate tracks they loved and excelled at. Therefore, as approaching the design, we did not adopt curved slope commonly found in skateparks, but applied straight and oblique lines, which are more rigid, to interpret the elements of the street with an aesthetic language, and meanwhile to avoid the safety problems caused by curved spaces,” Various Associates explained.
入口處傳統的金屬折疊門是一種對舊時街道元素的回憶及延續,精致的金屬卷閘印有A&S logo字樣,與身處當代的商業群建築風格產生了奇妙的矛盾感。
The traditional metal folding door at the entrance is a reminiscence and continuation of the old streets. The delicate metal slats imprinted with the brand’s logo create a striking contrast to the contemporary architecture in the commercial complex.
Δ Classic metal folding door
金屬折疊門
兩邊樓梯結合中間輕微坡度還原了上海街頭的某些熟悉的場景,適當的高度給予滑手們滑行的可能同時也讓產品處於不同的高度上,顧客在入口處擁有更好的視角。
The two staircases, together with a slight slope in the middle, recreate familiar scenes on the streets of Shanghai. The appropriate height makes it possible for skaters to glide on the structures, and also enables customers at the entrance to get a better view of products displayed at varied heights.
Δ Slide on the stairs
滑行於階梯上
空間核心的斜坡元素同樣來源於滑手們日常街頭遊走時的印象,滑手可以用滑板在室內外穿梭完成特別的體驗。
The core ramp element in the interior space originates from skaters’ daily street routes. Skaters can skate through the interior to the outdoors, which creates a special experience.
Δ Core ramp language
核心的斜坡語言
室內外一體的斜坡及空間語言,帶弧度的扶手欄杆,上下坡的對稱關係,天花上如道路標線一般的軌道。一切的目的是讓街頭的元素與大道的DNA及空間美學做融合,從而成為大道之子獨一無二的歸屬地,高級但接地氣,街頭但富有質感。
Unified ramps and spaces at indoors and outdoors, curved handrails, symmetrical upper and lower slopes, as well as tracks on the ceiling resembling road markings, are meant to integrate street elements with the brand’s DNA and spatial aesthetics, thereby producing a unique, appealing destination that is classy yet popular.
樓梯側麵印有品牌的logo,起始地以及成立時間,靈感來源於馬路上很多道路的名字的標識方式,以細微的線索連接大道的DNA。
Inspired by the way that streets’ names are marked, the side part of stairs is imprinted with the brand’s logo, birthplace and time of establishment, which echoes the DNA from streets.
Δ Brand logo
品牌標識
06
Display of product diversity
展示產品的多樣性
基於品牌的街頭DNA,AVENUE & SON也是一個連接街頭社群的創意平台,品牌的產品設計、模特、視頻及lookbook拍攝、後期製作、活動推廣等所有內容都由滑手完成。滑板視頻是記錄這項運動最酷也是最基本的需求,因此巨幅的屏幕也是此空間的靈魂。
Based on the brand’s street-rooted DNA, the AVENUE & SON flagship store is a creative platform that connects with street skateboarding community. Its product design, models, LOOKBOOK shooting, video production andpromotion campaigns were all contributed by skaters. Video is necessary for recording this cool sport, so the large screen displaying the brand’s creativity is the soul of the space.
Δ Big screen in the center
位於中心的大屏幕
衣服展示區則設立於屏幕的後方,顧客以環線動線穿梭其中,保證所有貨品的可視化及方便店員針對性提供產品介紹服務。閉環動線繞過不同高度及造型的展台將鞋、帽、衣服、滑板分區,實現更針對性的購物體驗。
Behind the screen is the clothes display area, where customers move along a circular circulation route, which ensures the visibility of all products and facilitate responsive product introduction services. The closed circulation route bypasses display stands of varied heights and forms, to separate display areas for shoes, hats, clothes and skateboards, hence realizing more efficient shopping experiences.
Δ Display area following the customer circulation
客戶動線圍繞著展示區
Δ Separate display areas for different products
不同的產品有自己的展示區
其餘的功能區域也隱藏在大型屏幕的背後區域,大型的鋼架背後是等候區域、倉庫、及試衣間。鋼架的A型造型來源於品牌A&S的首字母A,鋼架下方可以放置休息座位,也可以是一個臨時的服裝展示區。
Other functional areas such as waiting area, storeroom and fitting room are also hidden behind the large screen. The back side of the screen is an A-shaped steel frame, which extracts the “A” letter from the brand’s name. Under the steel frame is a seat, which can also serve for temporary garment display.
Δ A-shaped steel frame
鋼架A型結構
核心的斜坡除了是不同品牌跨界時的pop-up區域外,同樣也是滑板及其他產品的展台,也可用於塗鴉或圖案vi的展示。具備包容性及中性的空間留白給予A&S與不同品牌合作時候的自由度,無論是任何品牌進入這個空間,都可以從容的展示自己的品牌態度。
The core ramp is not only a pop-up area for cross-brand collaborative activities, but also a stand for presenting skateboards and other products. It can also be used for graffiti or graphic display. This inclusive and neutral “blank” area provides flexibility for collaborative events between A&S and other brands, enabling various brands to fully showcase their attitudes.
其餘的空間線條均以斜線勾勒出豐富的視覺效果,顧客能從多角度的反射中看到自己不同角度的影像。而“消失的”倉庫及試衣間門,打開後是另一個鏡麵世界,同樣斜線的空間語言貫穿全場。
Abundant oblique lines generate rich visual effects, and mirrored surfaces create multiple reflections which are visible by customers from various angles. Opening the hidden storeroom and fitting room doors, another mirrored world dominated by oblique lines comes into view.
Δ The way to the storeroom behind the screen
屏幕後方通往倉庫的過道
Δ Fitting room
試衣間
07
Skaters’ night
滑手的夜晚
AVENUE & SON作為引領中國滑板文化的品牌,正在積累與沉澱屬於中國滑板文化獨特的印記。從街頭滑向大道,打破束縛、自由多樣,“野蠻”生長。此項目除了滿足商業需求及品牌個性外,更多的意義是作為一個文化傳遞的空間,立足於傳統商業群裏。在前灘太古裏頂層建立一處由外至內,開放包容的空間,既可供人沉思又可讓不同年齡段的人享受這一活動的場所,直觀的感受到滑板文化的樂趣。滑板品牌的入駐,也為商業空間帶來更多活力。滿足白天和夜晚全天使用的需求,為夜幕下的城市帶來了運動的活力與年輕文化的能量。
As a leading Chinese skateboard brand, AVENUE & SON is developing a unique perspective of Chinese skateboarding culture. From street to avenue, the brand remains free and diverse, growing unrestrainedly. In addition to meeting commercial demands and fitting into the brand’s positioning, this project is more significant as a space for cultural exchanges based in a commercial complex. By creating an open and inclusive space in Taikoo Li Qiantan, it enables people of all ages to enjoy skateboarding and get to know the fun of skateboarding culture. On the other hand, the presence of the skateboard brand brings more vitality to the commercial complex. It’s available for use both in the daytime and at night. As night falls, it injects vigor and young energy into the city.
項目名稱|AVENUE & SON旗艦店
項目客戶|AVENUE & SON
項目地點|上海前灘太古裏
項目狀態|完工於2021年12月
設計公司|Various Associates萬社設計
設計主創|楊東子、林倩怡
設計團隊|李澤兵、黃永良、邱麗穎
項目攝影|SFAP榫卯建築攝影、SHAWN from A&S
視頻拍攝|Lulu from A&S
石材供應|上海益奢彙實業有限公司
工程建造|上海煜彬建築工程有限公司
多媒體供應|上海顯仕科技
出鏡滑手|胡浩楠、王國華、PIKAI、Jeremy Hu、小宇、BOSS謝汶凱、祖麗
內容團隊|Xiaoxiao、Donis、Taye、Wayne
Project Name: AVENUE & SON
Client: AVENUE & SON
Location: Taikoo Li Qiantan, Shanghai
Status: Completed in Dec. 2021
Design Company: Various Associates
Website: www.various-associates.com
Lead Designers: Dongzi Yang, Qianyi Lin
Design Team: Zebing Li, Yongliang Huang, Milly Qiu
Photographs: SFAP, SHAWN from A&S
Video: Lulu from A&S
Stone Supplier: Shanghai Yishehui Industrial Co., Ltd.
Construction: Shanghai Yubin Construction Engineering Co., Ltd.
Multimedia Supplier: LEOX
Skaters: Haonan Hu, Guohua Wang, PIKAI, Jeremy Hu, Xiao Yu, Wenkai Xie, Li Zu
Content team: Xiaoxiao, Donis, Taye, Wayne
萬社設計
作為一間建築和室內設計工作室,致力於地方及全球性設計研究項目。工作室成立於2017 年,擁有國際頂尖背景的設計師團隊,其專業範圍涵蓋建築空間、室內設計、材料研究、平麵和交互設計等。致力於高端及實驗性項目的設計與研究,從空間功能出發,通過對材料的研究,挑戰常規,關注細節與品質,為每個項目打造出獨特的視覺效果。同時,作為一處藝術家和設計師的合作平台,萬社希望能夠結合創意與技術,探索過去、現在與未來,突破創作界限。
Various Associates is an architecture and interior design practice working regionally and internationally on research-based design projects.VA was founded in 2017 as a team of designers from an international background with professional expertise in architecture, interior design, material design, graphic and interaction design. The studio is developing ambitious high-end projects including boutique hotels, restaurants, retail spaces, workspaces and galleries. VA focuses on enhancing spaces and developing material details using bespoke approaches to give unique visual expressions to each project. VA also gives artists and designers a platform to collaborate and reimagine new ways to be creative and break down barriers between the arts.


