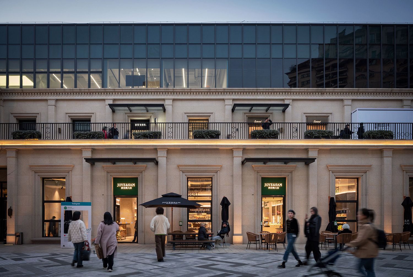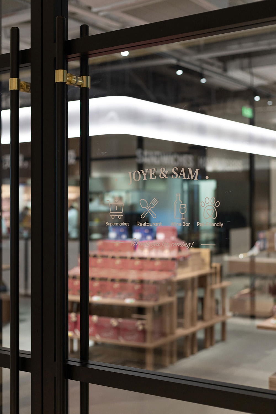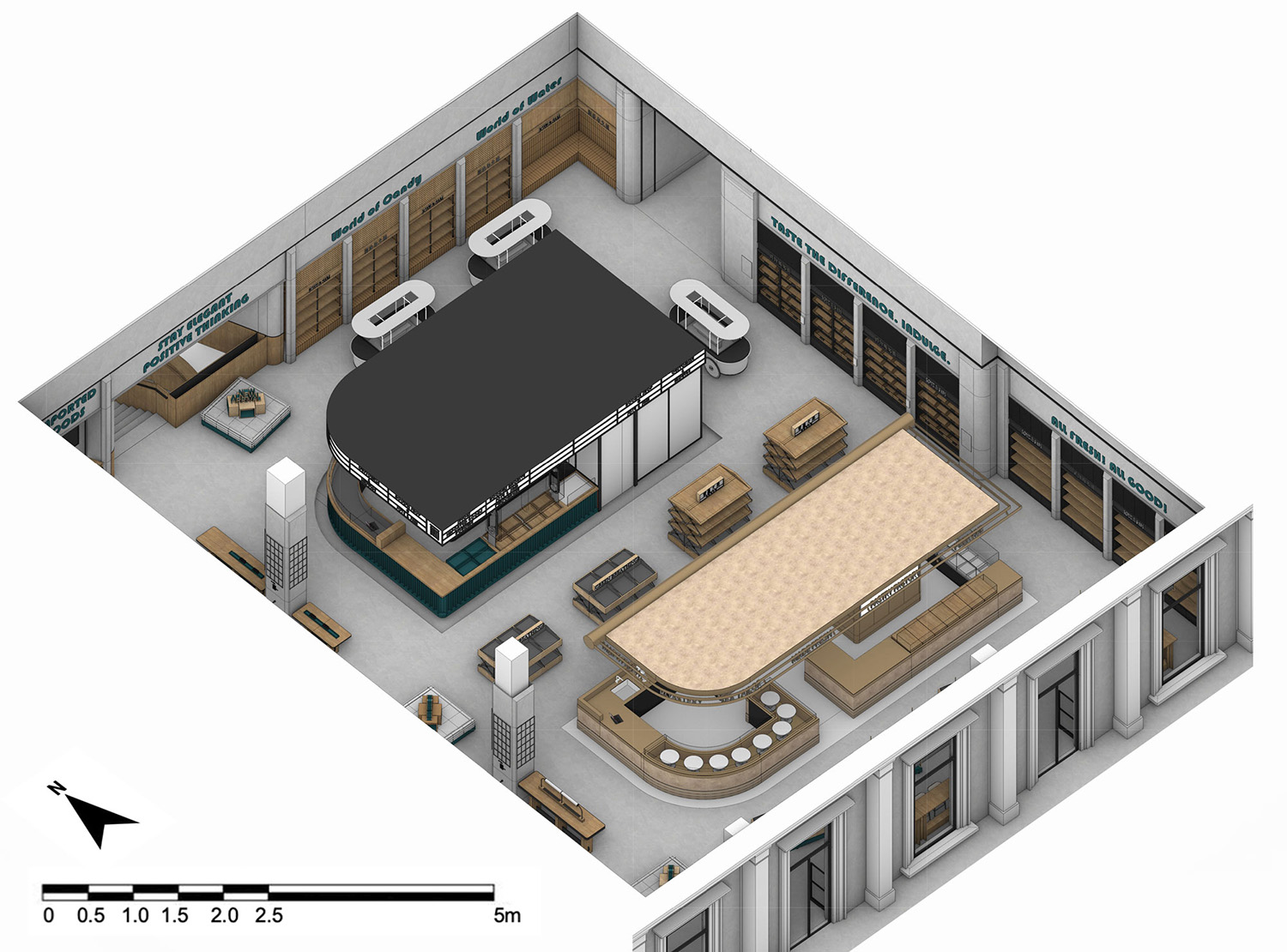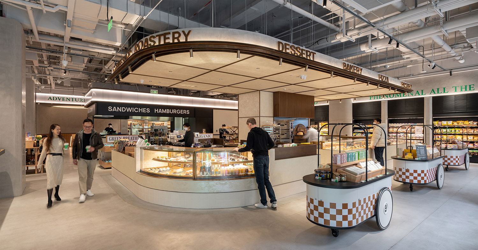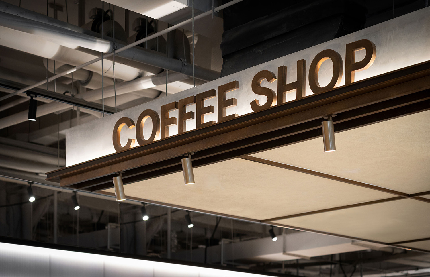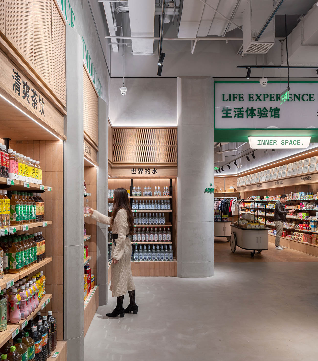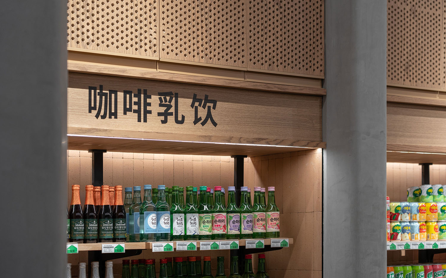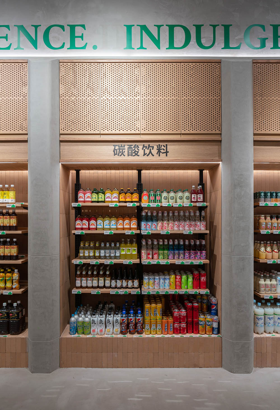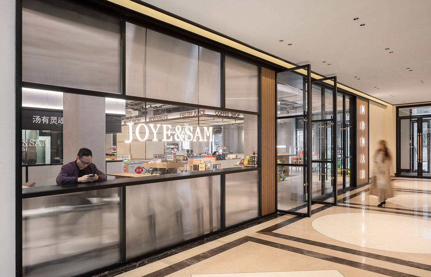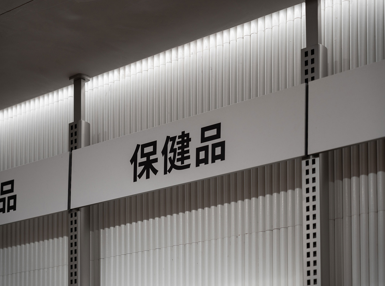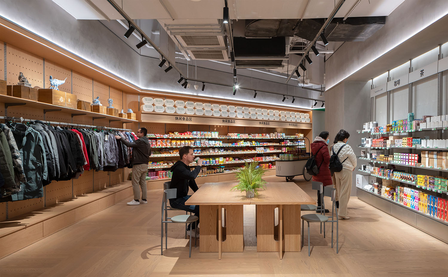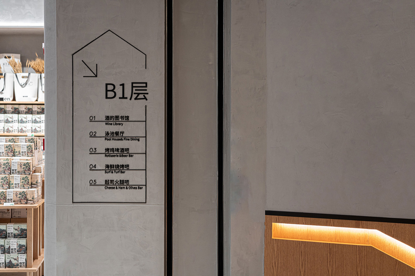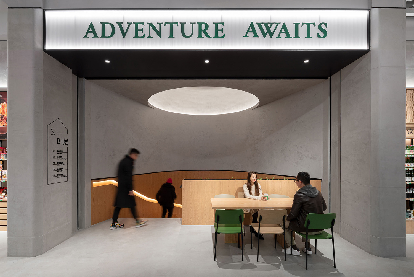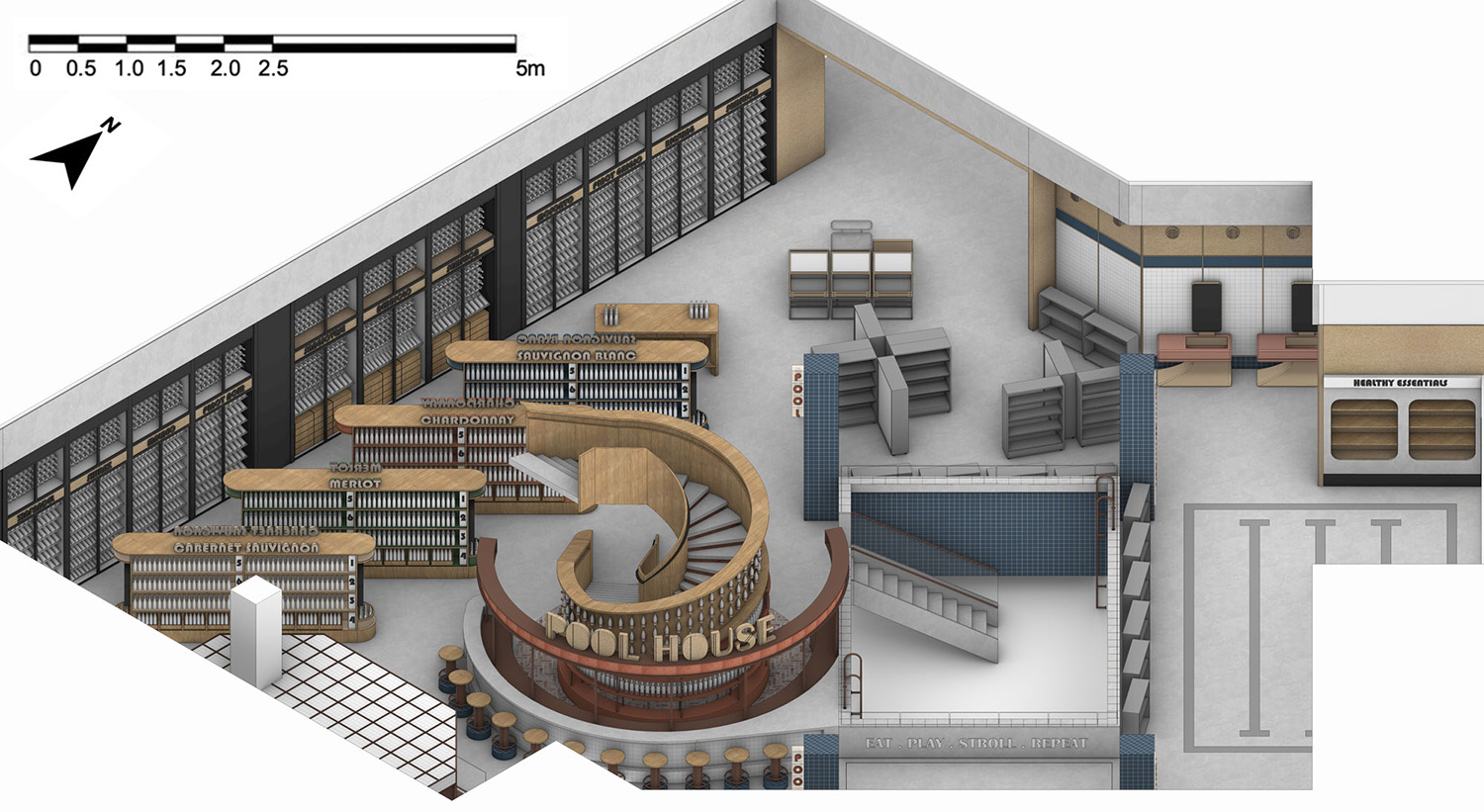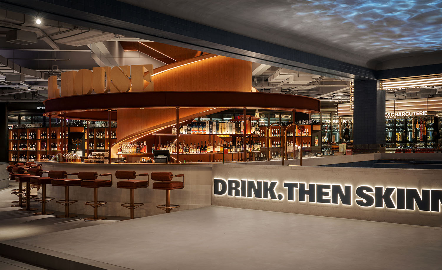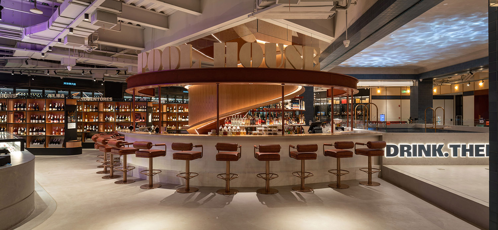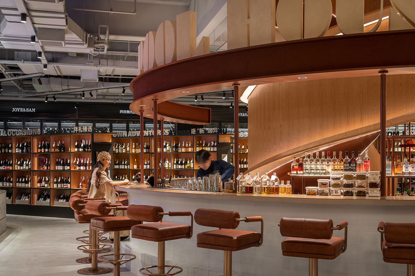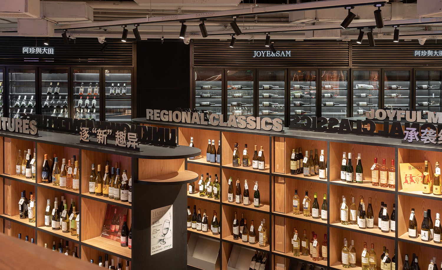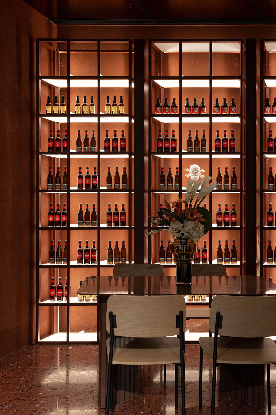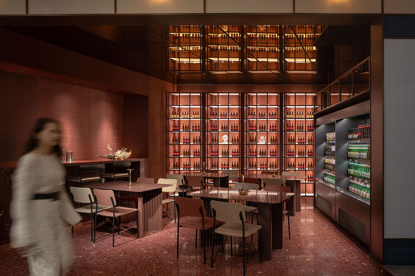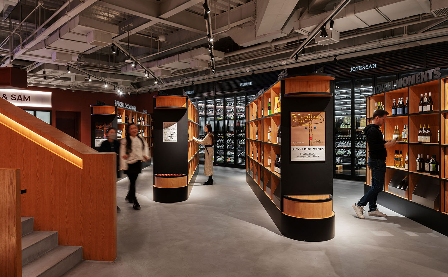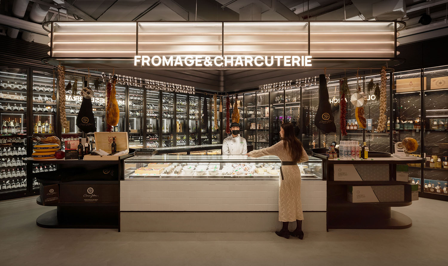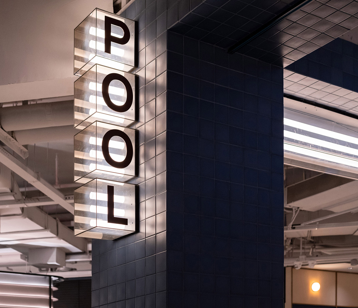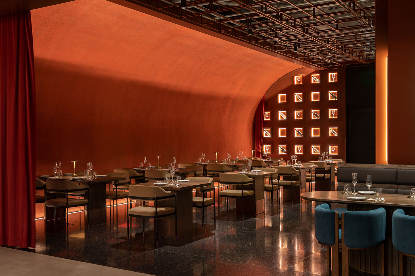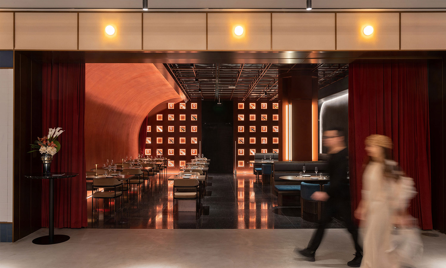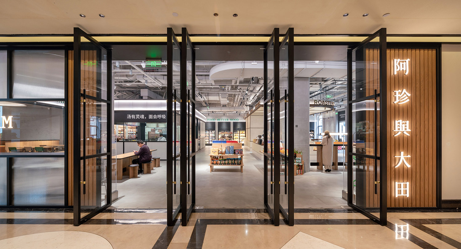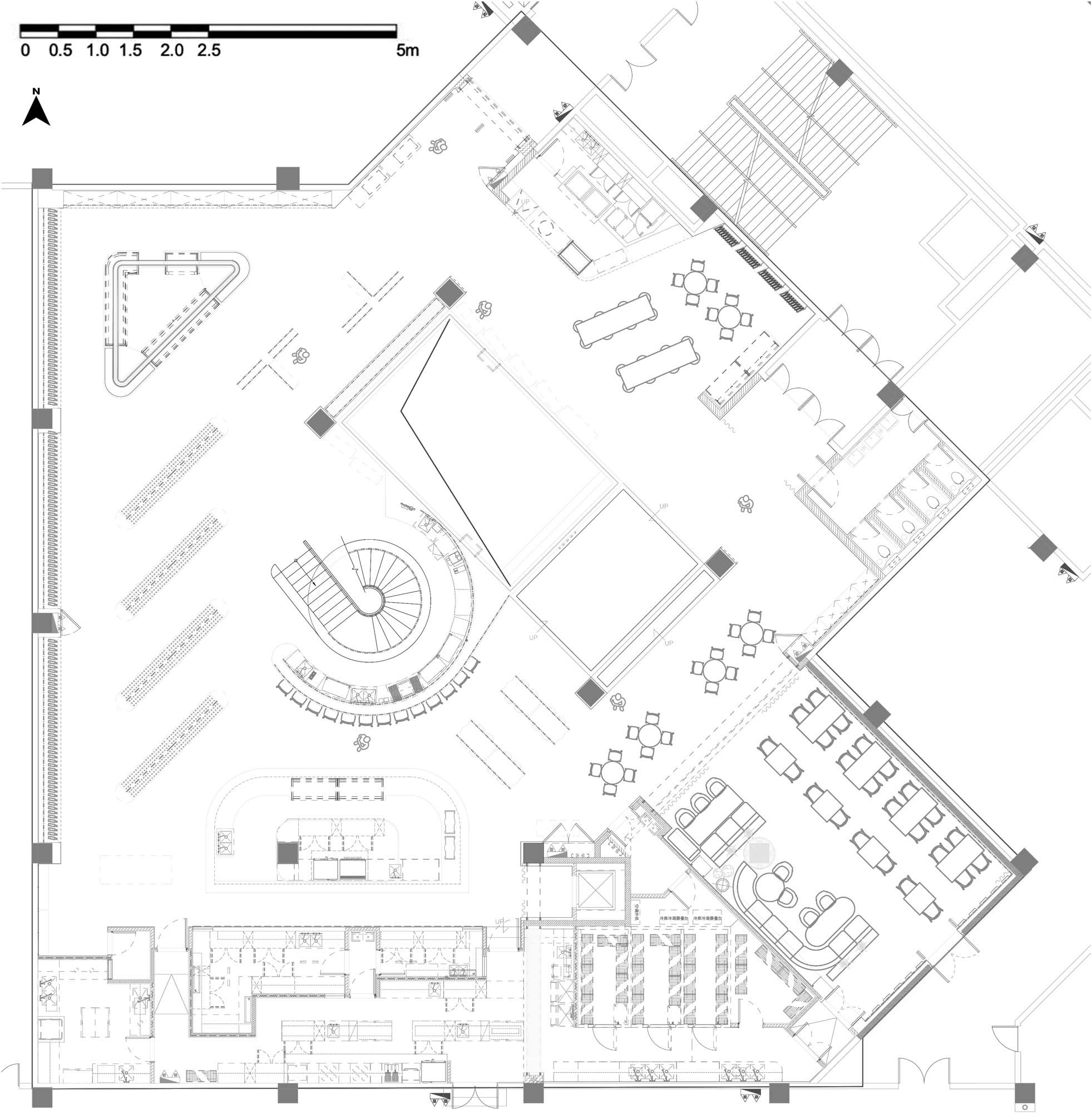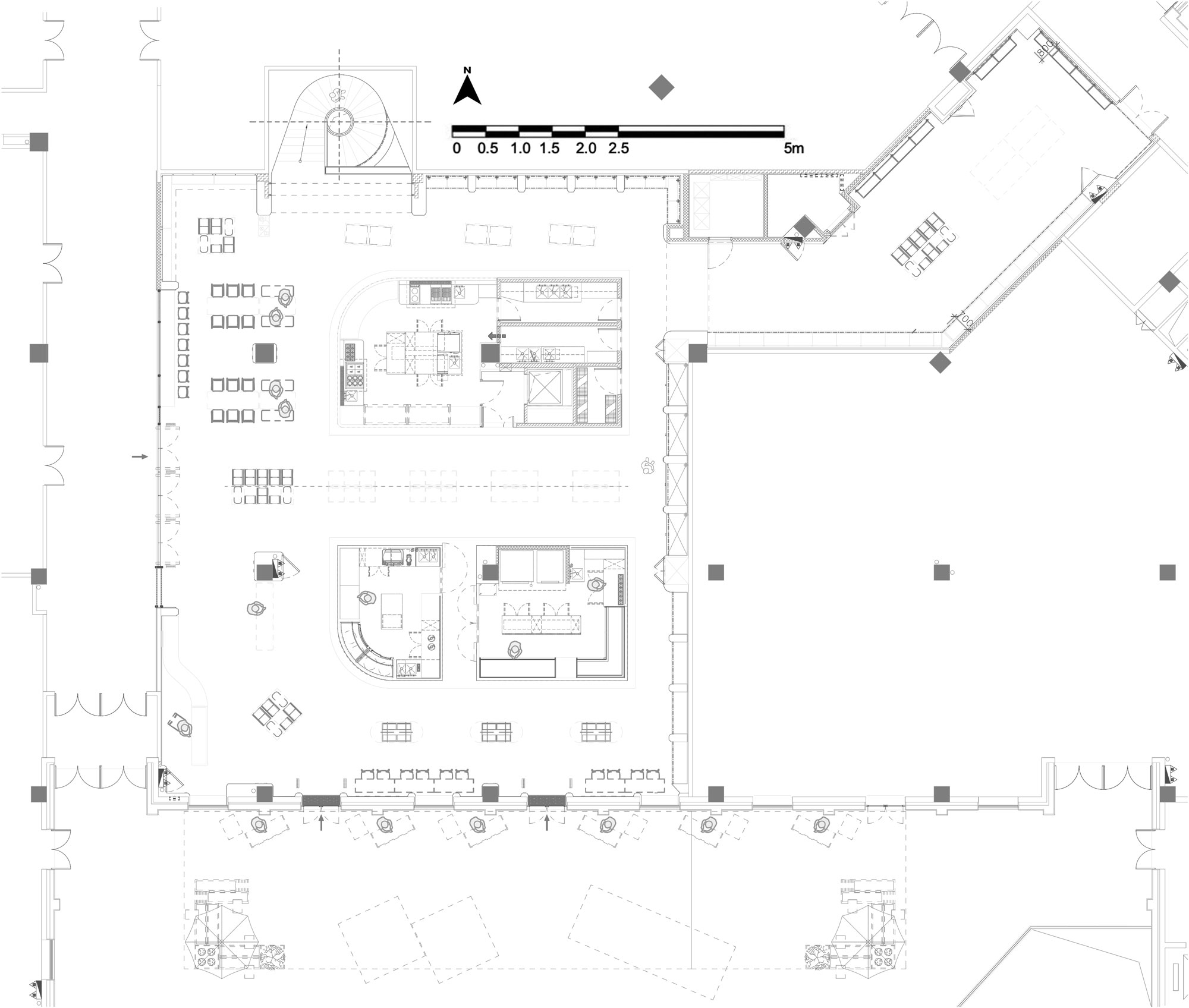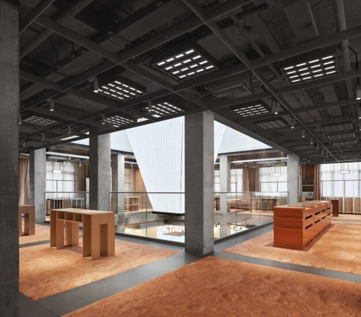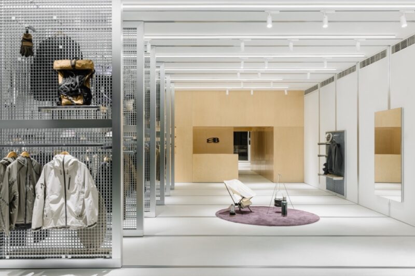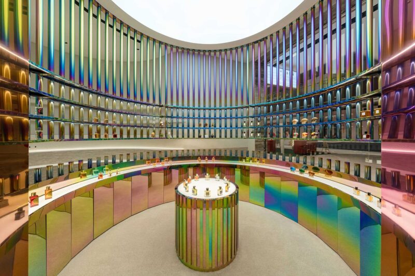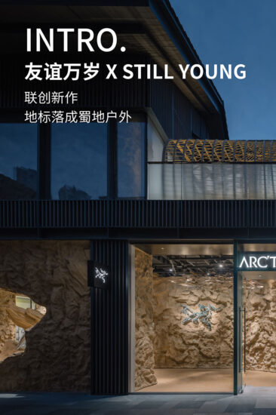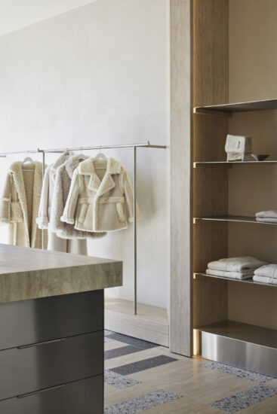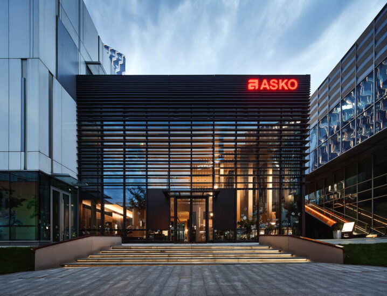法租界裏的都市莊園
Urban Gastronomy in Shanghai’s French Concession
阿珍與大田坐落於見證魔都百年風華的衡複風貌區,不僅素有東方香榭麗舍大道的雅譽,也雲集了上海圖書館、上海交響樂團、上海話劇藝術中心等藝術場所,無疑是這座城市一張無可替代的文化名片。
The Joye & Sam Lifestyle Market is located in the French Concession district of Shanghai, surrounded by a century worth of cultural heritage and atmosphere. Known as the Champs-Elysées of the East, the area is the city’s cultural hotspot, and is the home of various landmark institutions such as the Shanghai Library, the Shanghai Symphony Hall and the Shanghai Theatre Arts Center.
Level 1:鄰裏市集 – A Culinary Celebration
Level 1: Neighborhood Market – A Culinary Celebration
阿珍與大田一層的設計主要以零售為主,通過食物作為媒介,連接藝術與生活,打造了世界首家“食藝複興”綜合商業體,這裏不僅僅是“美食遊樂園”,而是要回歸到食物真正的含義:人情味地把人鏈接起來;是喜悅、治愈的能量,是回歸市集的社區文化。
The first floor design of the lifestyle market focuses on retail, and connecting the arts and lifestyle through the medium of food; In which, creating the world’s first “Food Renaissance” integrated commercial experience. This isn’t just a “culinary carnival”, but also a tribute to the true value of food: a warm touch that brings people together; It’s a place of joy, soothing, and draws back to the cultures of a marketplace community.
∇ 一層軸測圖
1.輕食·中央車站-咖啡烘焙區
Central Hub – Light Snacks, Fresh Roasted Coffee
我們跟隨農場花園車廂明檔走進室內,在這些靈活的層架裏挑選來自全球各地精挑細選的人氣單品。隨即被月台體塊造型的吧台吸引住,通過造型細節,蒙太奇的轉接手法增添了逛吃的趣味性。
The farmhouse-esque display shelves and garden carriages charmingly present the selection of trendy items from around the world to customers. The snack bar’s elegant design acts as the visual anchor of the space, and adds in a layer of fun to the overall “food carnival” experience.
西式餐區的的茶水甜品台和輕食台融合了現代的設計手法和經典的文化元素,打造出獨一無二的體驗感,仿佛置身於文藝電影場景中享受租界生活氣息的下午茶。
The design of the western snack bar combines modern elements with hints of French Concession vibes, providing a chic and stylish atmosphere for the customer’s afternoon tea experience.
自然的材料賦予到地麵,牆麵還有吧台。其他的家具保持木頭和藝術磚感的原始肌理,空間的質樸確又精致。
Eco-friendly materials are used for the flooring, walls, and bar cladding. Furniture throughout the project retains the aesthetic of natural wood and tiles, bringing forth a space that feels organic, pleasant and tasteful.
精致的黃銅色標誌指示標識營造出一種候車大廳的感覺,同時可以很快起到空間引導作用對應下麵的售賣。
Delicate brass signages create an atmosphere of a bustling waiting hall, and provides a clear guidance for visitors to the other areas of the space.
2.美好市集-生鮮超市
Fresh Food Supermarket
這是一個創意的嚐試,將市集文化引入進來,設置靈活的明檔攤位、快閃即興演出、多元零售貨架以及混搭的家具擺件共同打造充滿好物的美好市集。
Here, the designers recreate an open market through the use of flexible booths, pop-up displays, movable retail shelves, and a mixt of different types of seating arrangments to create a relaxed and attractive market full of interesting products.
精心設計的標識很好的輔助我們快速定位到自己想要的貨區,通過顏色和字體也將貨物進行了空間上的劃分。
Clear signage allows customers to quickly locate the areas they’re looking for, while products within specific sections are arranged by brand and color.
洞洞木板和暖色瓷磚的搭配讓陳設空間跟溫馨和透氣,很好的回應了都市農場的氛圍。
The combination of perforated wood panels and warm grey tiling gives the space a comfortable and fresh ambience, aligning with the overall urban market theme.
同時對著我們內走道也有一個入口,一方麵我們盡量打開可視麵,木材的使用加入自然的元素,同時加入了吧台麵,同時兼顧超市以及麵店明檔。
In addition, there is an alternate entrance accessible from the building’s public corridor, where the designers have provided glazed surfaces to provide views into the main space. Wood paneling connects the internal façade to the market. The service counter adjacent to the corridor gives the employee visual access to both the supermarket area and noodle shop stalls.
3.麵點莊園-美食明檔區
Gourmet stalls area – Chinese Noodle Counter
麵點區是珍田麵藝的展示窗口和體驗中心,在陳設區設置了麵點介紹和麵藝工藝的藝術展示,格柵造型的麵館吧台以拉麵為靈感,用格柵造型還原麵點加工工藝,體驗一站式“吃、逛、學、展”。
The display area of the Noodle Counter provides an opportunity for customers to see and experience the traditional technique of Chinese noodle making. The noodle bar counter employs a grid structure design to showcase the various stages of creating Chinese noodles from scratch, allowing visitors to enjoy a one-stop “eating, shopping, learning experience”.
4.阿珍客廳-健康深化體驗館
Joye&Sam Life Experience Museum
將居家感的陳列引入阿珍的客廳,在這裏,如同走進了阿珍家,客廳裏陳列著他的珍藏好物。同時這裏又是關於健康和生活方式的品牌空間,我們使用環保材料歐鬆板、瓷磚、微水泥營造居家氛圍。
The Life Experience Museum is a homey space; It brings a range of specialized health and lifestyle brands into a casual and engaging retail environment, akin to a public living room. The designer has used eco-friendly materials such as particle boards, ceramic tiles, and micro cement to create a warm and tranquil space for customers.
協同金屬層架的設計,設計將標識的使用最大程度便捷化,可調節,設計簡潔利落,一切皆圍繞後期的靈活調整。
The signage here utilizes a metal shelf system for support. Its simple design and appearance allow for easy adjustment in the future. Everything is designed to be as convenient and practical as possible, without sacrificing aesthetic effectiveness.
另一側則是全部的可調節層板,也充滿了機動性,可以陳列貨物,衣服。同時木質的材料也溫馨親切。
Fully adjustable shelves are designed for the display of food products and clothes. Wood shelves on the opposite wall provide warmth and a friendly appeal to the space.
牆上的標識對B1層空間做了一個概覽——這是“酒”的天地,“酒”的博物館,帶著好奇心繼續探索,體驗“日超夜酒”的魅力。
Integrated wall signage provides an overview of the B1F -the world of liquor. Adventurous customers are invited to explore and enjoy the wind library’s charm. It is a curated environment aimed at providing the most intriguing experience .
Level B1.食藝盛典-An Immersive Experience
Level B1.The Art of Food – An Immersive Experience
阿珍與大田地下一層的設計主要一酒和餐飲為主,結合燈光與當代藝術,酒窖的氛圍中展現食藝文化,締造絢麗獨特的品酒體驗。空間蒙太奇拚貼,將不同主題錯疊交織在一起。
The basement floor of the Joye & Sam Lifestyle Market is predominantly focused on wine and fine-dining. Combining an expressive lighting scheme with a contemporary aesthetic, the gastronomy is put on display in an atmosphere reminiscent of an upscale wine cellar. It provides a striking setting for an unique experience. Different areas connect and intersect, forming a spatial collage which interweaves various tastes and themes together.
∇ 負一層軸測圖
設計師把幻想中的老法租界的泳池廣場帶入空間。老上海裝飾主義,法租界的法式浪漫線條引入客戶的體驗中。在泳池吧邊喝酒,廣場聽歌餐飲,藝術與音樂交織在一起,充滿了曆史感與魔幻感。
The designer has integrated an elegant swimming pool theme into the space, recalling the romanticism of the historical French Concession era and upscaling it for the Lifestyle Market’s experience. Here, they can enjoy various chic drinks and hearty meal by the poolside.
5.轉境樓梯
Transition Staircase
走下樓梯,猶如闖進一間擁有10,000+瓶藏酒的“酒類博物館”,為你帶來1300多款來自世界不同產區的葡萄酒選擇,圍坐在旋轉樓梯下的酒吧台,一邊觀摩調酒師的“表演”,一邊學習酒品文化。
After landing at the end of the staircase, visitors are greeted by an impressive and curated space dedicated to wine: a collection of over 10,000 bottles and a selection of over 1,300 individual wines from all over the world. Customers seated around the bar under the spiral staircase have the opportunity to watch professional bartenders in action, while learning about the culture of wine.
與旋轉樓梯與吧台融為一體,成為空間的主核心之一,照顧空間裏的不同功能片區。吧台的設計我們選取了Pool House的設計氛圍,旋轉式的打開人的視野以及心扉。
The spiral staircase and bar counter are structurally integrated to form an anchoring space, and the central visual element of the basement level. The bar is named as the ‘Pool House’, where the designer has incorporated a circular form to create an open and welcoming atmosphere all around.
6.珍藏酒莊
Collective Winery
那些排列整齊的酒牆和高挑的酒瓶吸引著來訪者的目光,美酒在燈光的照射下散發著誘人的香氣和美妙的味道。
This area presents shelves of well-arranged and attractively lit wine bottles for customers to peruse at their leisure, with the enticing scent of opened bottles wafting through the air.
為了最高程度的保留葡萄酒原有的風格、香氣和口感,設置了足足占據一整麵牆的恒溫恒濕高級酒櫃,陳列了各大名莊舊款。
In order to perfectly retain the aroma and taste of the wine, a high-end temperature and humidity-controlled wine cabinets have been installed along the end wall, displaying vintage bottles from various celebrated wineries.
在這裏,你可以參加精美的葡萄酒品鑒活動,體驗到這些美味葡萄酒的獨特風味和曆史文化的魅力。這是一個讓你沉浸在美酒佳肴、藝術和文化的完美之地,讓你的味蕾和靈魂得到最好的滋養。
Here, visitors can participate in wine tasting activities and experience their extraordinary and unique flavors, as well as the charm of history and culture. It is the perfect place for visitors to immerse themselves in food, wine, arts, and lifestyle. It’s a place that nourishes taste buds and spirit with the highest of quality.
除此之外,還有世界啤酒區、歐洲奶酪火腿吧、海鮮燒烤區,1:1的場景還原帶你一站式體驗原產地的正宗風味。
In addition, there is also a beer zone, an European cheese and charcuterie bar, as well as a seafood barbecue area. These various stalls bring customers wonderful and authentic products and flavors from their countries of origins.
7.舞台中庭-致敬攝影藝術作品的複古泳池
Staging a Tribute – A vintage swimming pool inspired by photographic art
中庭以攝影藝術家楊福東拍攝的作品《國際飯店》為靈感,將泳池搬進了室內,大膽又前衛。通過藝術燈光裝置打造成舞台,用來舉辦Live Music和活動主持。
Inspired by the avant-garde artwork “International Hotel” by photographer Yang Fudong, the designer has boldly placed a swimming pool in the center of the basement atrium. By doing so, they have created an unique feature which can also be converted into a stage, equipped with professional lighting suitable for hosting live music and events.
8.大田之宴
A Feast for the Senses
作為阿珍與大田的核心亮點,不僅帶來了時髦摩登的空間環境,還是按照米其林標準打造的高端餐廳:在拱形圍合的紅色空間猶如置身於激情與熱情的海洋之中。從牆壁到天花,紅色的水磨石地麵,朱砂紅的牆磚和紅色調的藝術塗料裝飾無處不在,營造出一種強烈的視覺衝擊。這正是大田對賓客們發出的熱情邀請。
The jewel of the Joye & Sam Lifestyle Market is the Michelin Star-standard restaurant, which can be found at the basement level. The modern aesthetic of its visually striking red interior features a curved half-arch on the side wall, creating an atmosphere of elegance and sophistication. Black terrazzo floor, cinnabar-red wall tiles, and red velvet drapes complete this immersive environment, offering a warm invitation to guests looking for a special place to enjoy a meal.
在空間的鏡頭擺放著精美的玻璃杯,在燈光氛圍的烘托下顯得晶瑩剔透,猶如一個個閃爍的寶石盒子。
Rare glasses are dramatically back-lit within niches of the restaurant’s end wall,creating an illuminated grid of bright, crystal-like boxes.
伴隨著激昂的音樂,美食和美酒豐盛齊備。華美的燈光照亮每一個角落,散發出誘人的香氣。來賓們身穿豔麗的晚禮服,男士們穿著鮮豔的西裝,女士們則穿著性感的長裙,吸引著所有人的目光。
Accompanied by live music, exquisite lighting, and the finest in food and wine, this restaurant offers an exceptional dining experience for its numerous guests.
這是一個充滿熱情活力的空間,是歡慶和慶祝的象征。在這裏,人們會度過一個充滿興奮和豐富的夜晚,留下難以忘懷的回憶。作為世界首家集零售+餐飲+酒窖+藝展+夜店為一體的“食藝複興”綜合商業體,阿珍與大田不僅為魔都帶來一座好吃好逛又好玩的美食遊樂園,也表達了人們對自然造物、人文精粹的珍惜與探索。
A warm and vibrant venue, it is a place for celebration and enjoyment. Guests can spend an unforgettable evening in the company of good friends, surrounded by stylish elegance and sophistication. As the world’s first comprehensive “Food Renaissance” experience – catering, wine cellar, art exhibits, and nightclub – the Joye & Sam Lifestyle Market offers an incomparable opportunity to enjoy a wide-ranging array of food and drink experiences in Shanghai – a place to explore, cherish, and savor creativity and culture.
∇ 負一層平麵圖
∇ 一層平麵圖
項目信息
項目名稱:阿珍與大田
項目類型:零售
設計方:作意設計谘詢(上海)有限公司
項目設計:2022
完成年份:2022
設計團隊:高伶麗,莊凱鈞
深化團隊:央川營造
施工團隊:上海恒品裝飾工程有限公司
項目地址:上海市徐彙區衡山路8號
建築麵積:2000㎡
攝影版權:studio SZ, Justin Szeremeta
材料:瓷磚、微水泥、水磨石、塗料、玻璃
Project Name: Joye & Sam Lifestyle Market
Project Type: Retail
Designer: Zuoyi Design Consulting (Shanghai) Co., Ltd.
Project Design: 2022
Completion Year: 2022
Design team: Lingli Gao, Rick Chuang
LDI: Yangchuan Construction,
Construction: Shanghai Hengpin Decoration Engineering Co., Ltd.
Project Address: No. 8 Hengshan Road, Xuhui District, Shanghai
Construction area: 2000m2
Photography Copyright: studio SZ, Justin Szeremeta
Materials: Ceramic tiles, microcement, terrazzo, paint, glass


