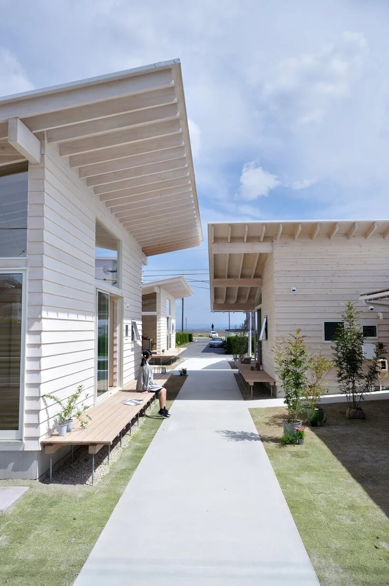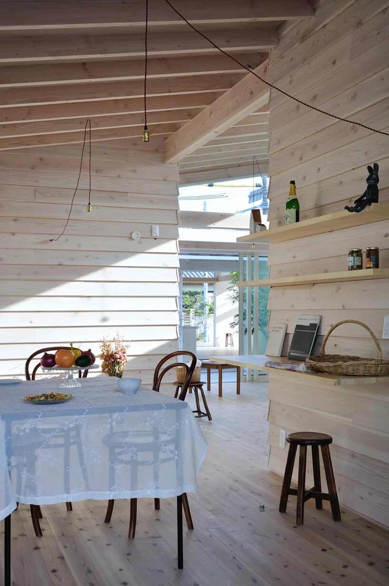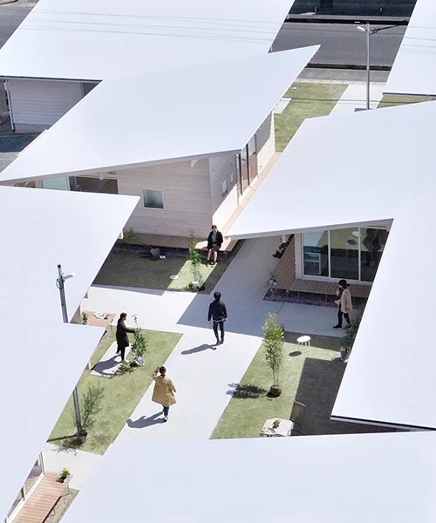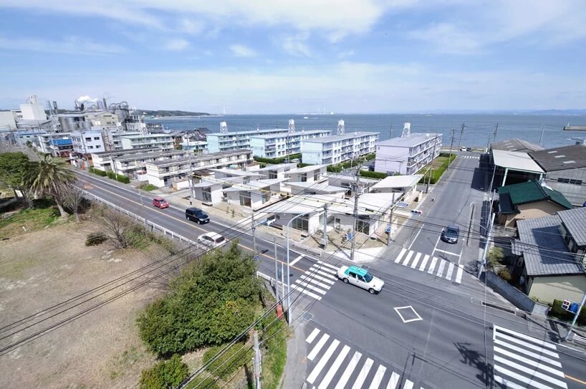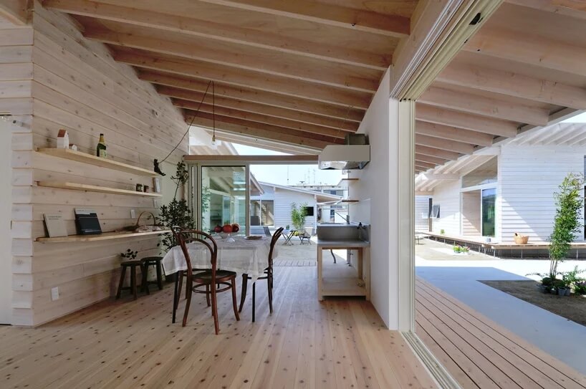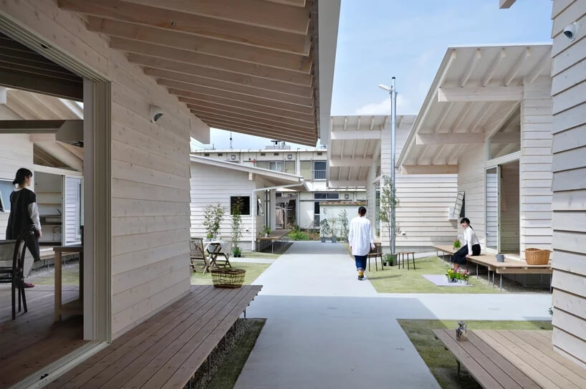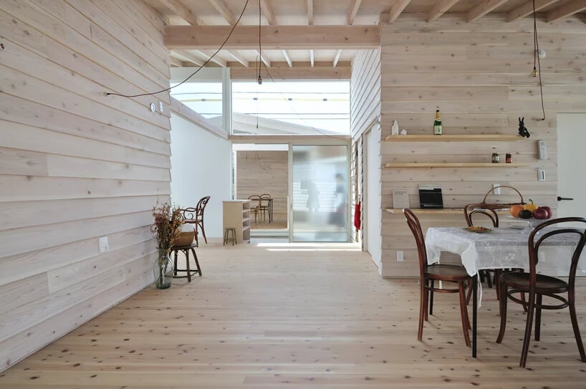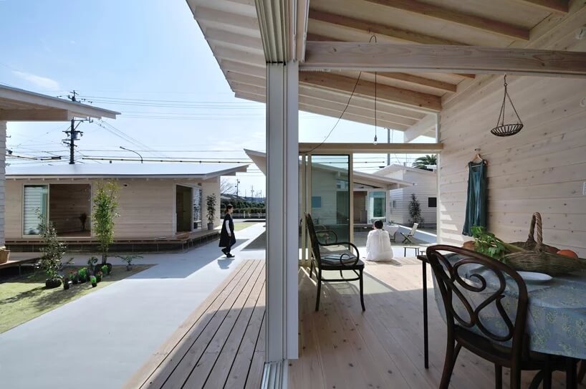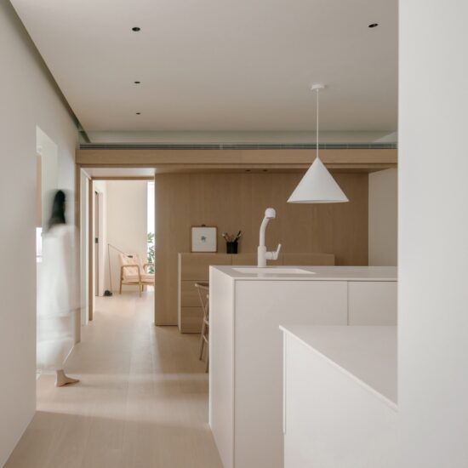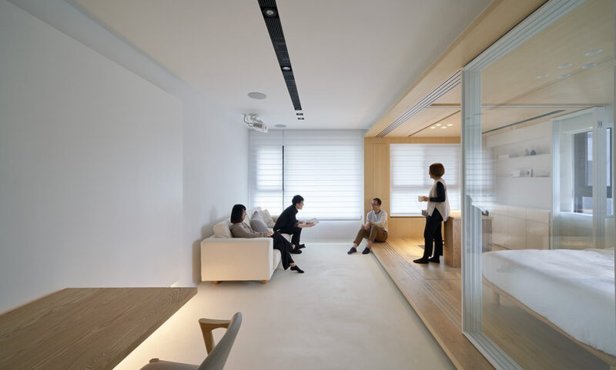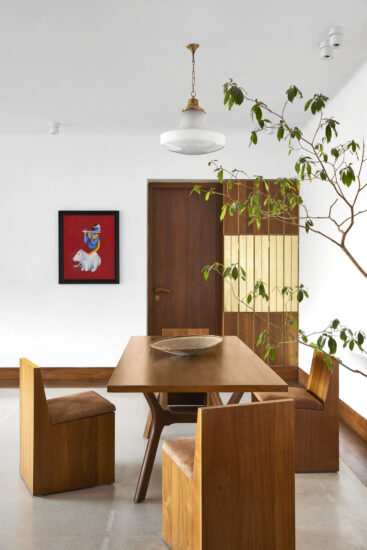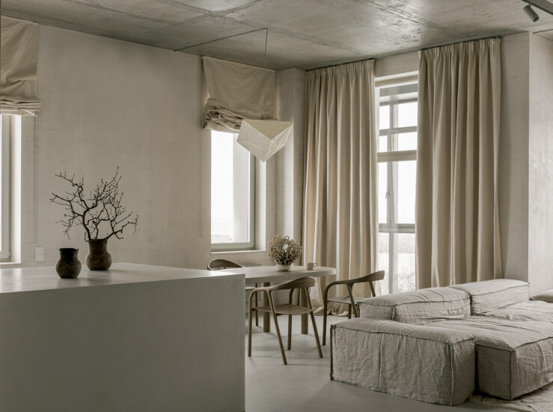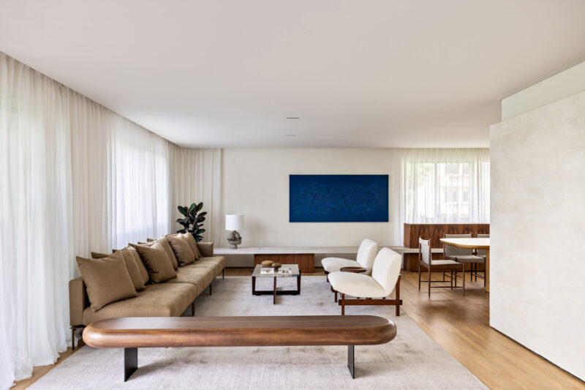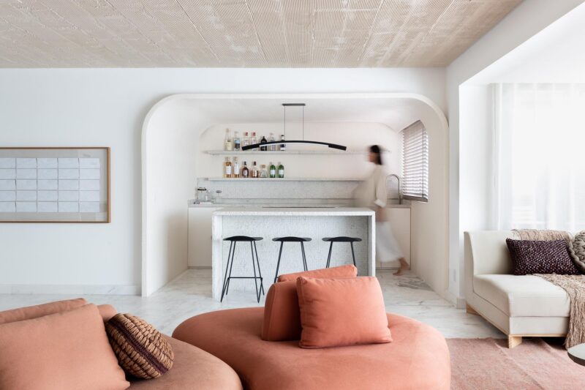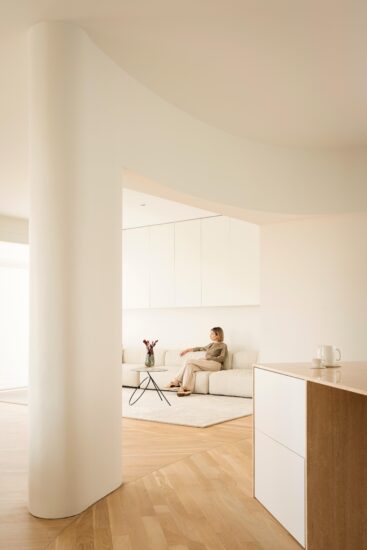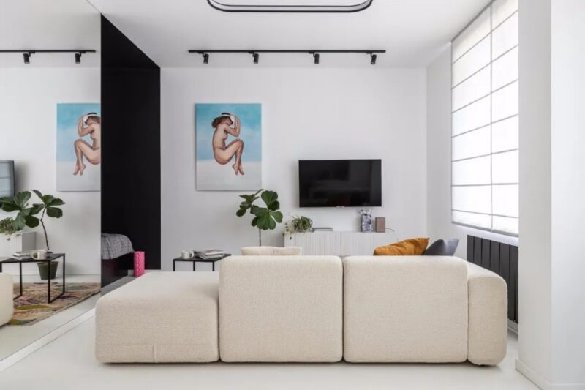studio velocity開始了kowa公寓的設計,旨在重建mihama(日本愛知縣半島南端的一個海濱小鎮)的住宅綜合體。由於該項目現有的20世紀50年代的公寓樓麵臨著結構失效和人口減少等問題,工作室決定用開放的、友好的、麵向多代人家庭的複雜空間來取代無法使用的結構。雖然新規劃減少了公寓數量,但公共和私人空間之間模糊的界限促進了鄰裏之間的互動。
studio velocity embarked on the design of the kowa apartments with the aim of rebuilding a housing complex in mihama, a seaside town on the southern tip of a peninsula in japan’s aichi prefecture. as the site’s pre-existing, 1950s-era apartment building was facing such issues as structural failure and decline in occupation, the studio resolved to replace the unusable structure with an open, friendly complex of spaces for multi-generational families. while the number of apartments was reduced in the new plan, an ambiguous boundary between public and private spaces promotes engagement between neighbors.
velocity工作室對kowa綜合體的主要目標是實現獨立式住宅和公寓類型的整合。我們通過每個房子的大屋頂,包括公共小巷和包房,創造了模糊的私人領域和公共領域邊界。這10座建築的每一座都被木製的露台(enngawa)包圍著,它歡迎鄰裏,連接著小巷和客廳。
studio velocity’s main goal for the kowa complex was to develop a hybridization of the detached housing and apartment typologies. We created ambiguous boundary of private territory and public territory by large roof of every house which covers the public alley and preivate room. Each of the 10 buildings is surrounded by a wooden deck (enngawa) that welcomes the neighbors and connects the alley and the living room.
完整項目信息
項目名稱:kowa apartments
項目位置:日本愛知縣
項目類型:群體住宅/住宅重建
設計公司:studio velocity (Japan)
設計團隊:KENTARO KURIHARA + MIHO IWATSUKI
攝影:studio velocity


