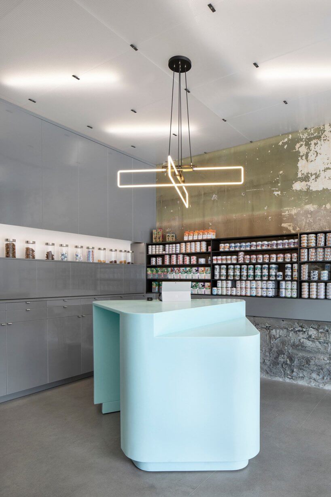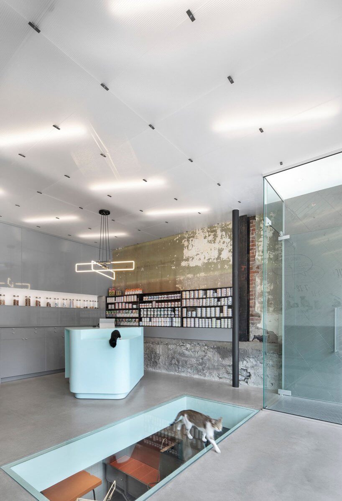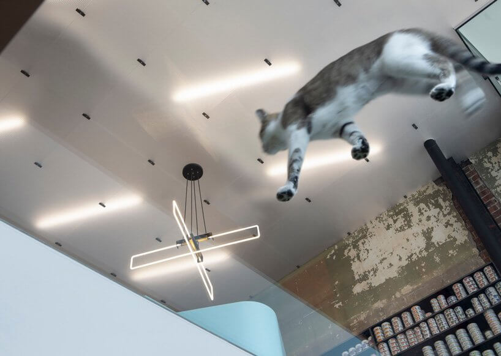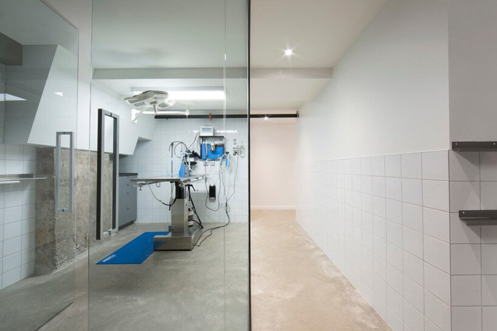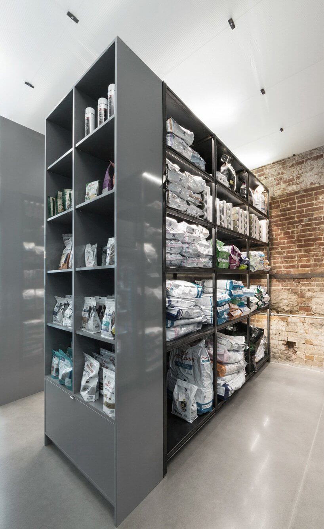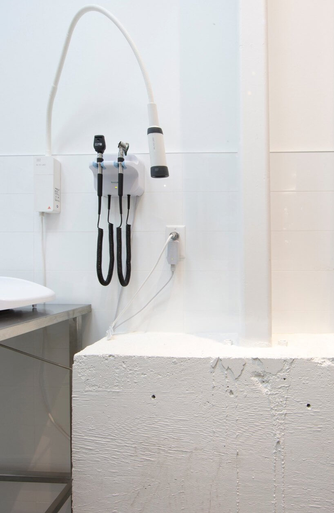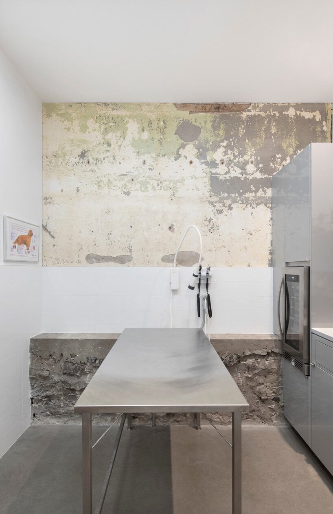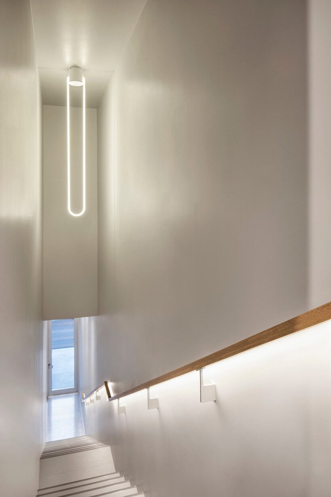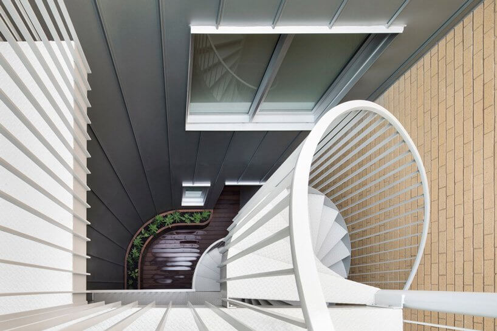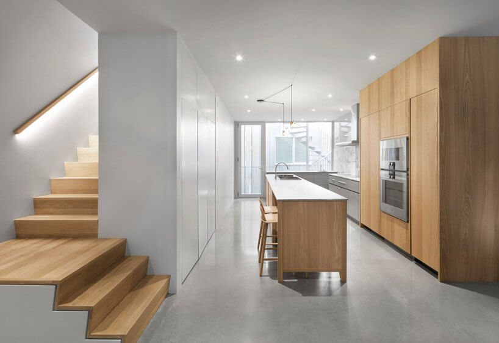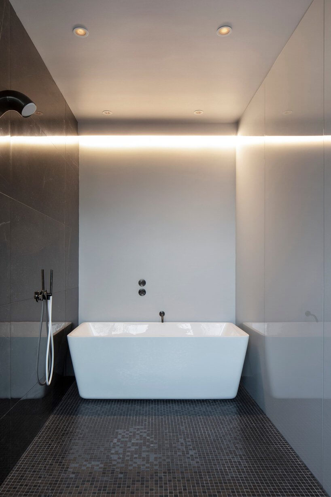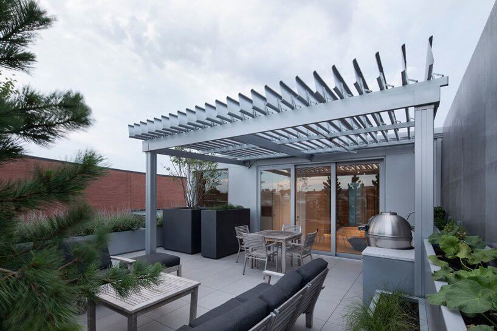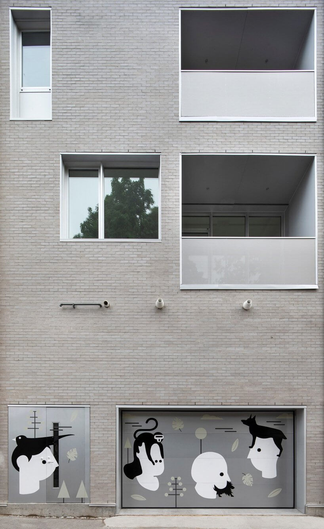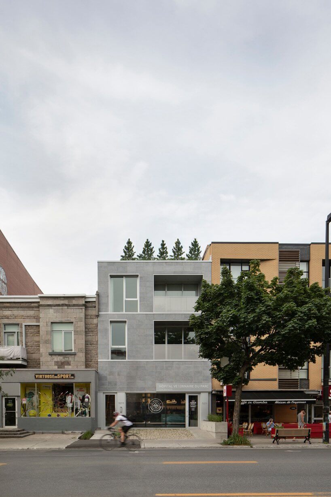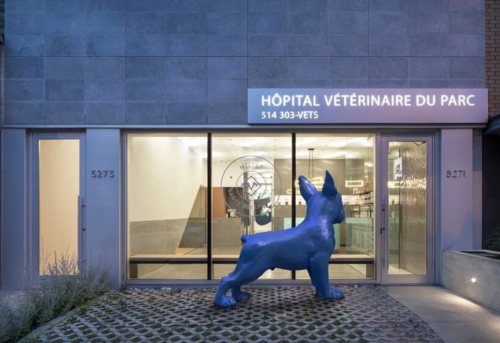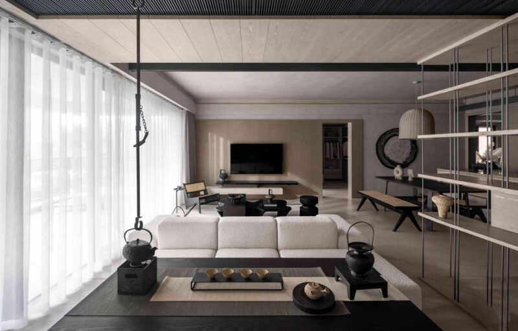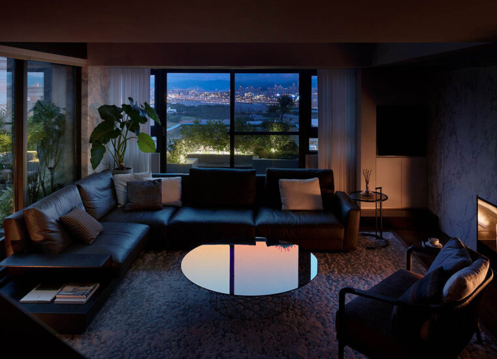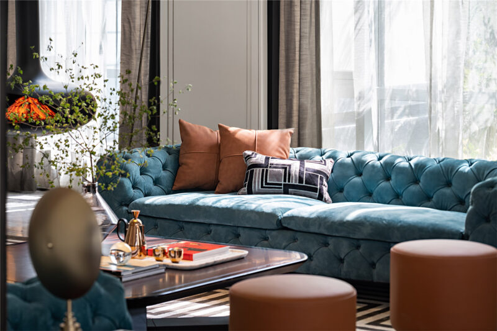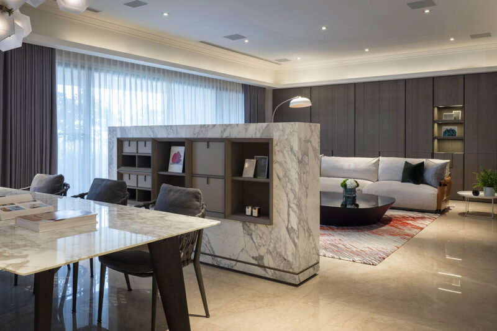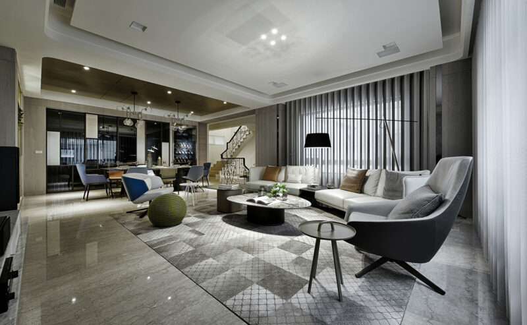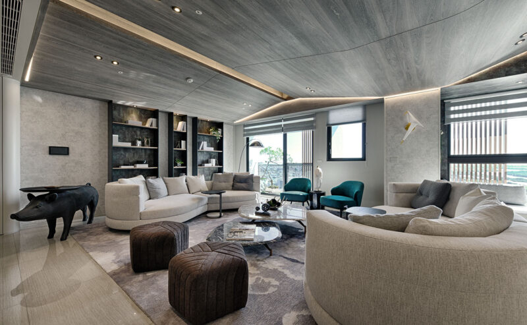T B A (thomas balaban architecte)將一個廢棄的小照相館改造成一家頂部有四個住宅單元的獸醫醫院。醫院位於蒙特利爾的英裏端社區,設計師結合了du parc獸醫醫院現有的原始表麵,運用了寬敞的玻璃隔斷和實用的材料,體現了建築環境的美感。
multidisciplinary firm T B A (thomas balaban architecte) has transformed a small abandoned photo studio into a veterinary hospital with four residential units on top. located in montréal‘s mile end neighborhood, hôpital vétérinaire du parc combines existing raw surfaces, generous glazed partitions, and utilitarian materials that reflect the aesthetics of its surroundings.
T B A根據獸醫所的具體需要,對破舊的店麵空間和黑暗的地下室進行了改造,使用混凝土牆板和瓷磚保護下部牆體不受磨損。寬敞的接待處允許動物和主人隨意走動,而技術空間圍繞著建築中心的循環脊柱有效地組建起來。corian定製的家具與乳白色聚碳酸酯天花板相結合,隱藏了複雜的機械係統,隻顯示了適度的照明光線。
T B A has renovated the dilapidated storefront space and dark basement according to the specific needs of the veterinary clinic, using concrete wainscoting and ceramic tiles to protect the lower part of the walls from wear and tear. the spacious reception allows animals and owners to circulate freely, while technical spaces are efficiently organized around a central circulation spine. custom furniture in corian is combined with milky polycarbonate ceiling panels that hide a complex mechanical system, revealing only modest graphic lighting.
除了翻新原有的兩層建築外,工作室還增加了另外兩層,以微妙的擴展形式嵌入到現有的鋼框架中,結合周邊建築樣式作為新形式設計的指導。在新設計中不可或缺的是一個中央庭院,它將自然光引入建築中心,為所有住宅單元提供有效的通風通道。前住宅屬於獸醫,通往一個巨大的屋頂露台,可以俯瞰到城市的皇家山脈。
besides renovating the original two-story structure, the montréal-based studio added another two floors in the form of a delicate extension that inserts itself into the existing steel frame, using the building perimeter as a guideline for the new form. integral to the new design is a central courtyard that funnels natural light into the center of the building and provides efficient access and ventilation for all residential units. the front residence, belonging to the veterinarian, gives onto a large hidden rooftop terrace overlooking the city’s mount royal.
從外觀上看,這座建築是單色係的,立麵覆蓋著從50公裏外開采的當地石灰石網格。微妙的鋁質細節圍繞著門窗,精細穿孔的護欄逐漸消失在牆麵背景中,而全玻璃陽台則立在了牆麵上,在簡化建築形式的同時也為租戶增加了隱私。
on its exterior, the building is restrained and monochromatic, with its façade clad in a grid of local limestone quarried 50 km away. subtle aluminum details surround windows and doors and finely perforated guardrails fade into the background, while fully glazed balconies are punched into the façade giving tenants added privacy while streamlining the building’s form.
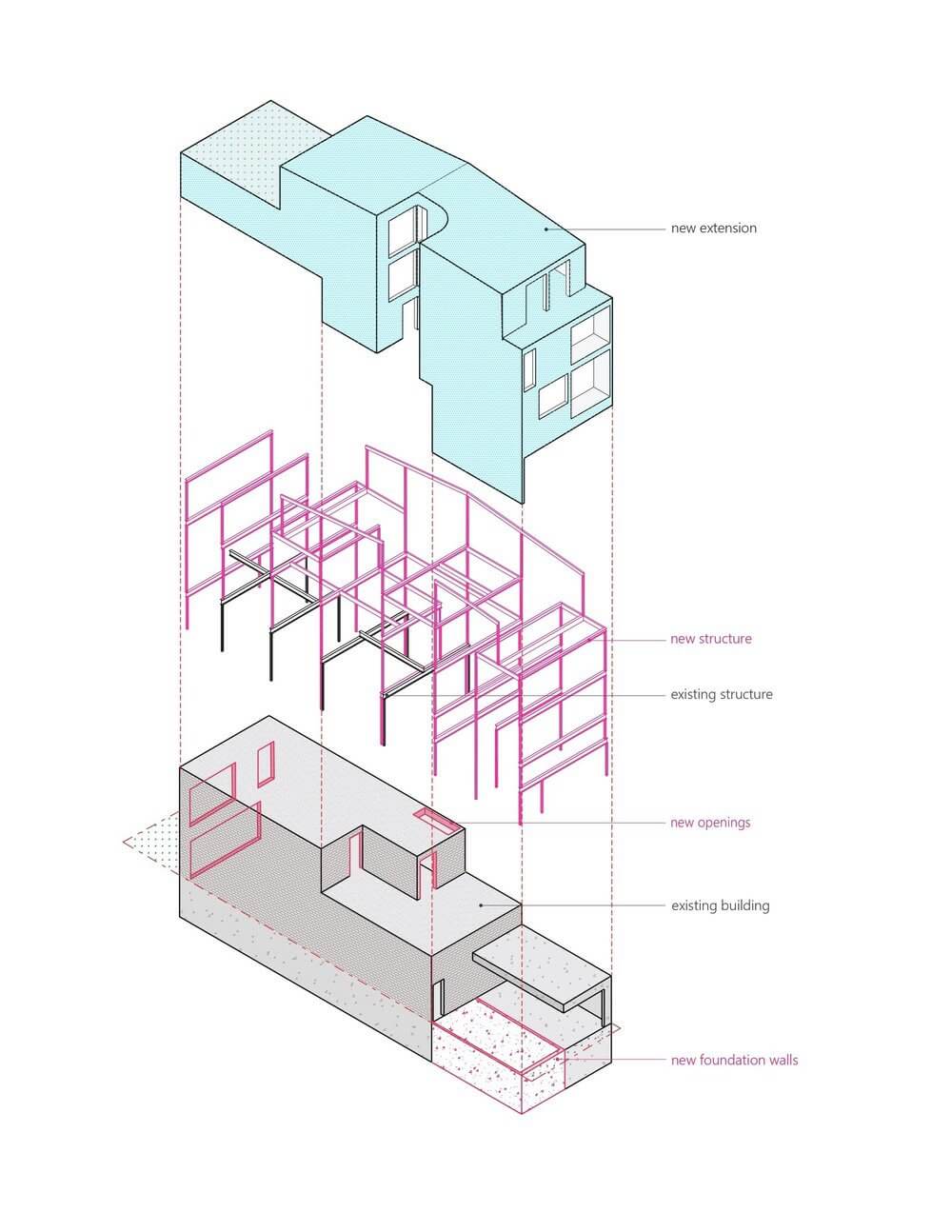
完整項目信息
項目名稱:hôpital vétérinaire du parc
項目位置:蒙特利爾
項目類型:住宅設計/空間改造
項目麵積:750㎡
使用材料:鋁、混凝土、瓷磚
設計公司:T B A
設計團隊:jennifer thorogood, julia manacas, mikaele fol
攝影:adrien williams /T B A


