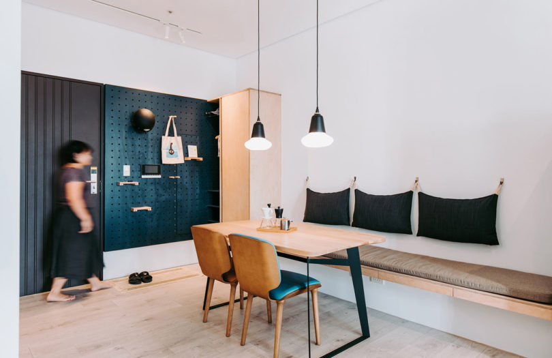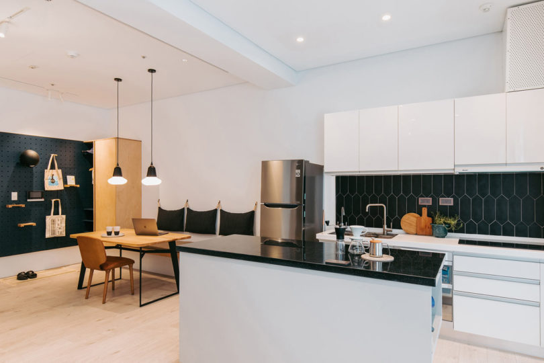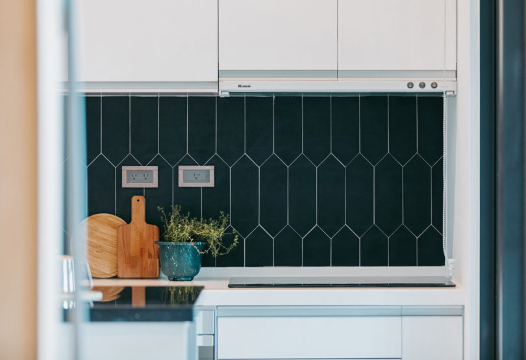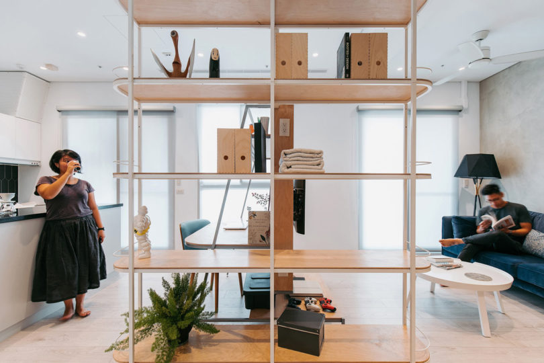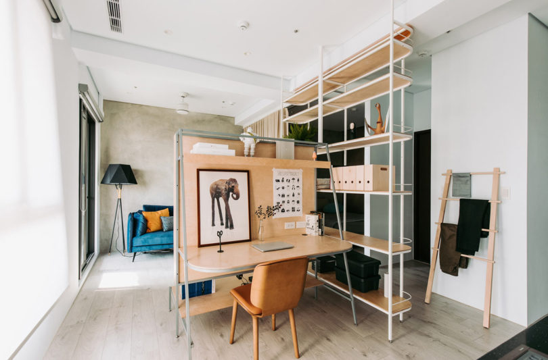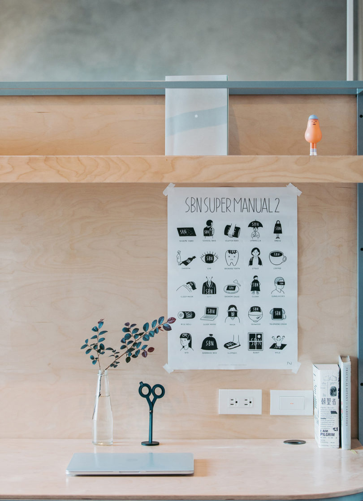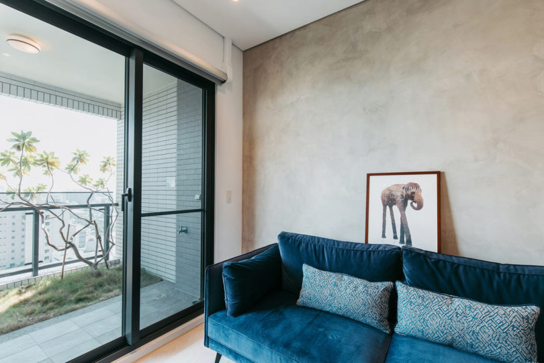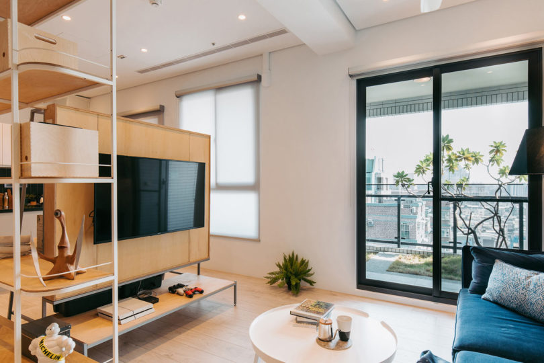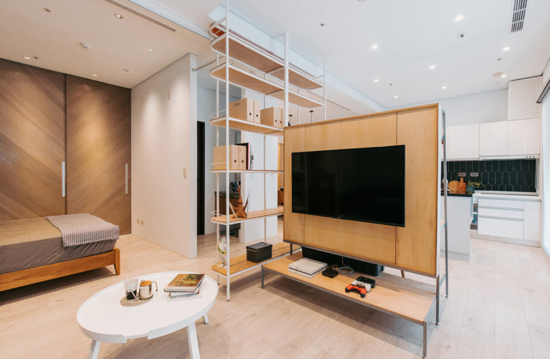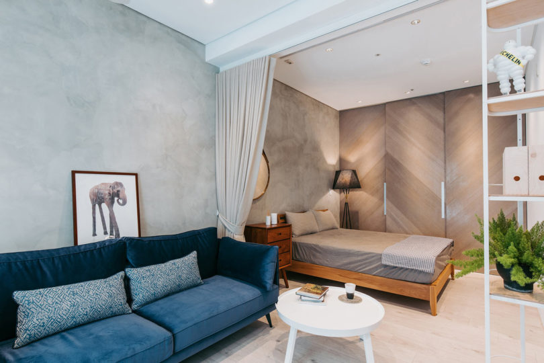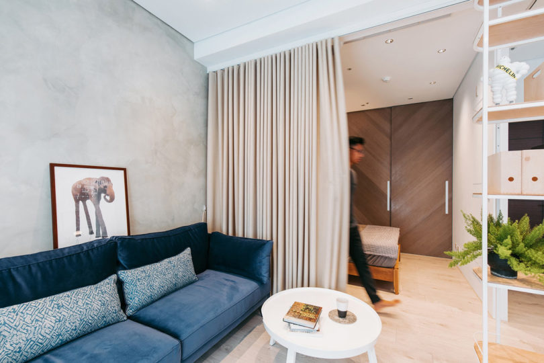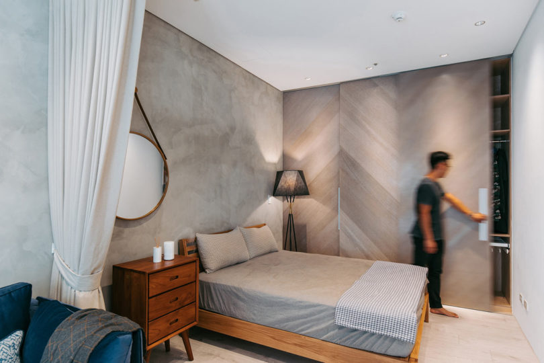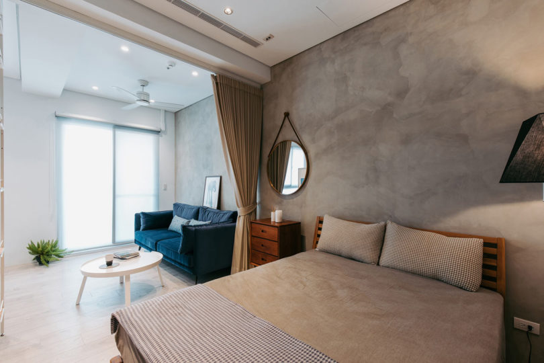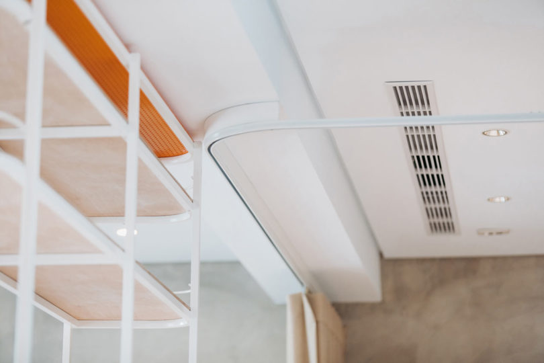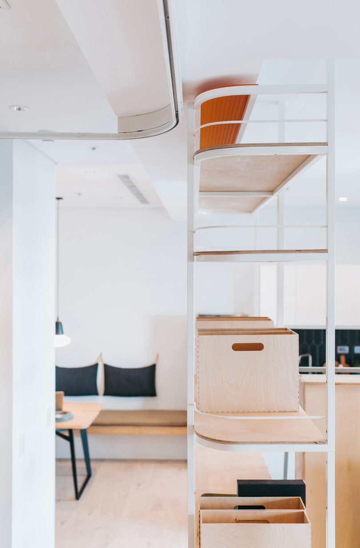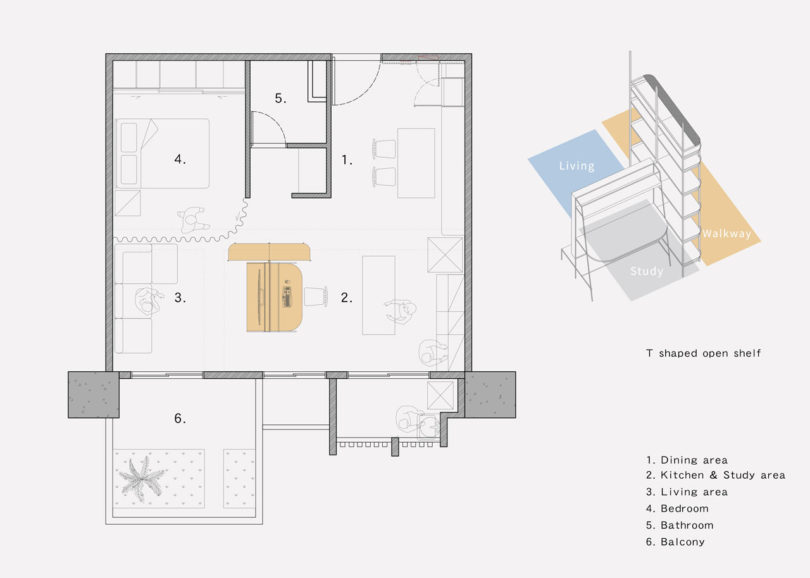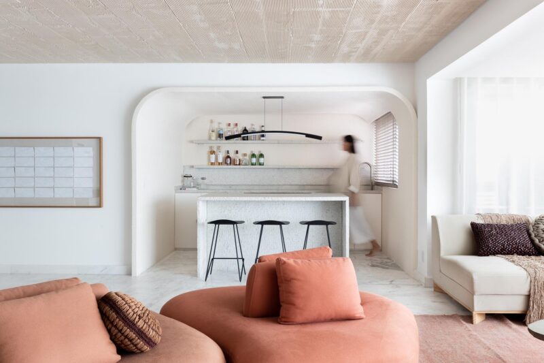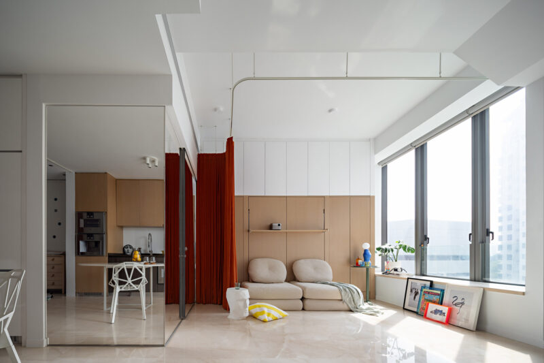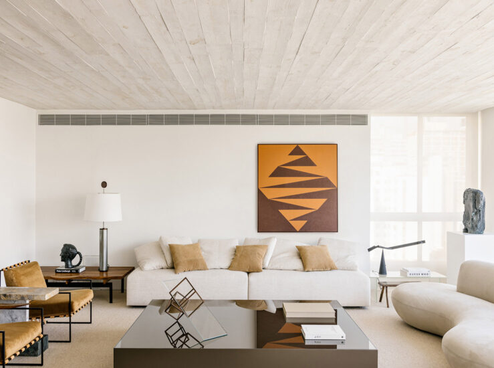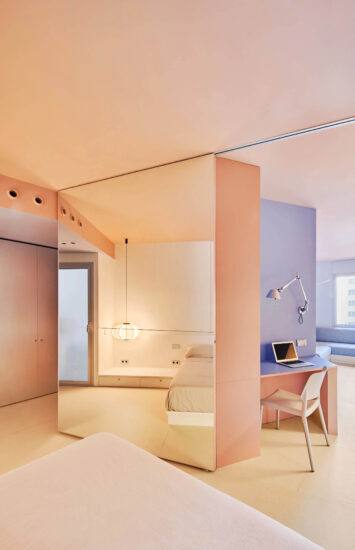T住宅是一個麵積僅為46.2平方米的小型住宅單元。采用開放式平麵布局,利用多功能屏障定義所需的空間功能,同時保持每個空間之間流通的流動性。
T Residence is a tiny residential unit with an area of only 46.2㎡. An open plan layout is adopted using multi-functional barriers to define required spatial functionalities while remaining the fluidity of circulation between each space.
中間的開放式架子在整個空間中起著至關重要的作用。結合一個書桌和半高的電視背板,T形的開放式書架結構化了生活區、學習區和臥室之間的鄰接,同時創建了一條走道,將浴室與其他功能相抵消。
The central open shelf plays a crucial role in the general space. Combined with a study desk and a half height TV back panel, the T shaped open shelf structuralizes the adjacency between the living area, study area and bedroom while creating a walkway that offsets the bathroom from the other functionalities.
窗簾作為臥室和生活區之間的軟邊界,在兩個空間中都帶來了想要的隱私;它也作為有效的空調和照明的隔斷。作為一種軟化隔斷邊緣的方法,窗簾的弧形欄杆與T形結構的弧形邊緣產生共鳴。
A curtain is used as a soft boundary between the bedroom and the living area to bring desired level of privacy in both spaces; it also acts as a partition for efficient air conditioning and lighting. The curved railing of the curtain resonates with the curved edges of the T shaped structure as an approach to soften partition edges.
2.8米高的衣櫃構造比標準衣櫃深度更深,以擴大儲物範圍。
The 2.8m high wardrobe is constructed deeper than the standard wardrobe depth in order to broaden the range of storage.
完整項目信息
項目名稱:T Residence
項目位置:中國,台灣,高雄
項目類型:住宅空間/小公寓
完整時間:2018
項目麵積:46.2平方米
設計公司:Atelier Boter
攝影:James Lin.


