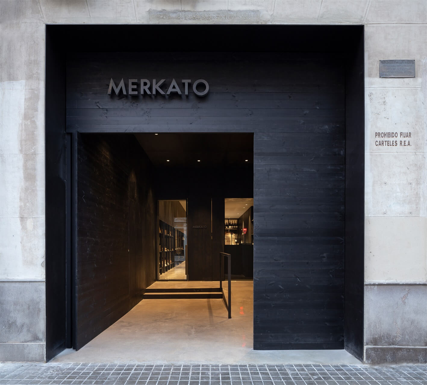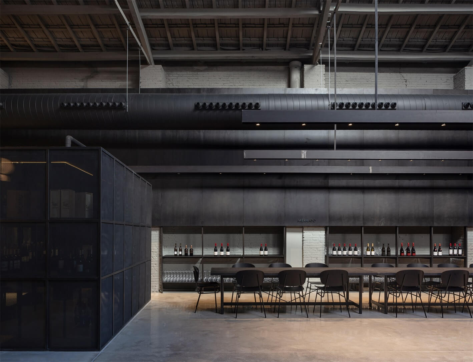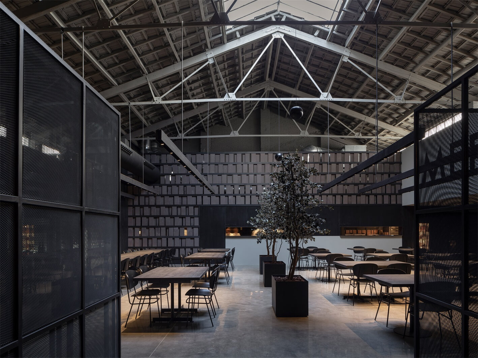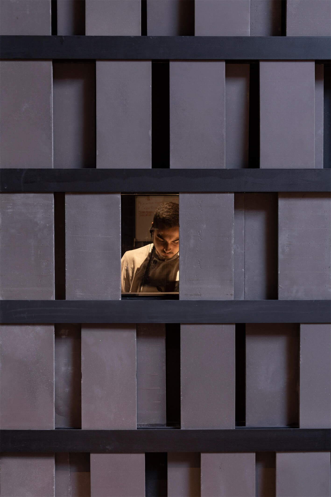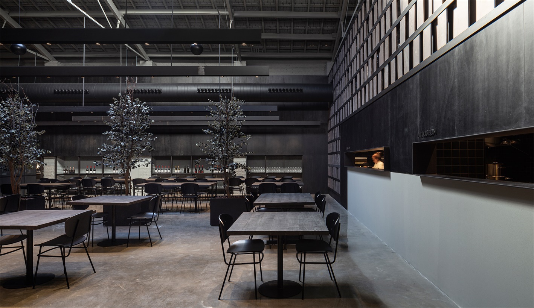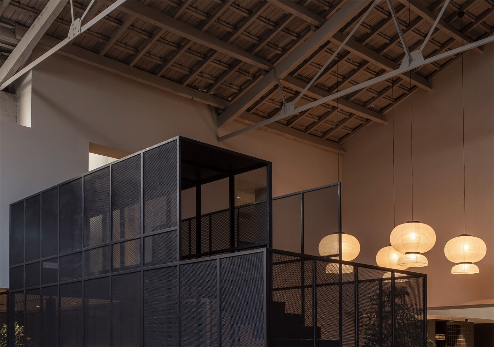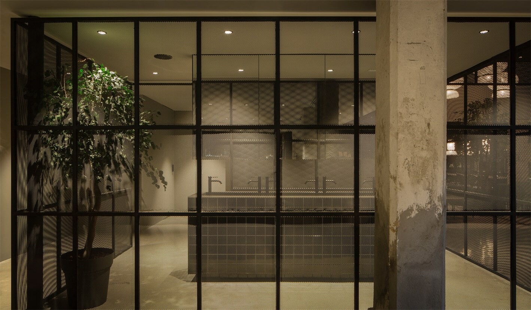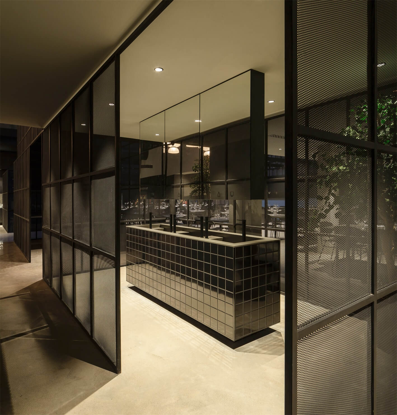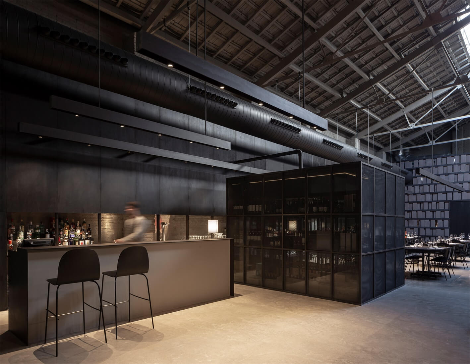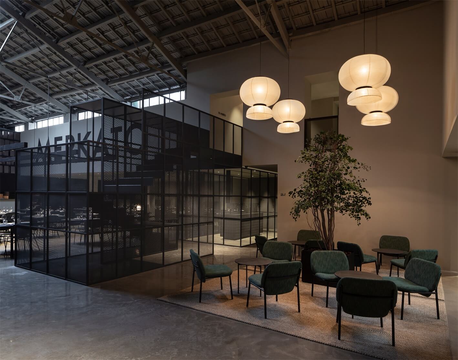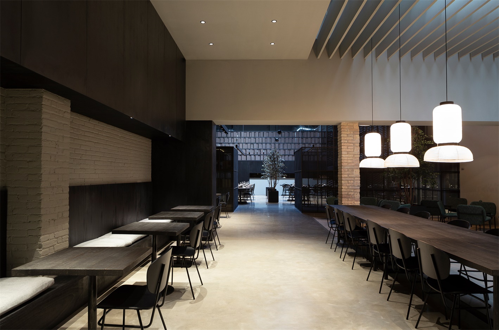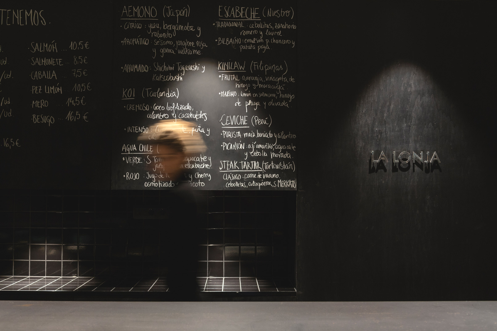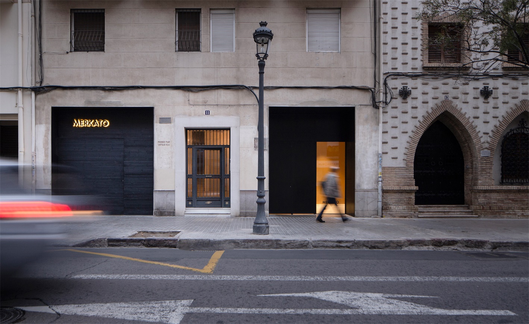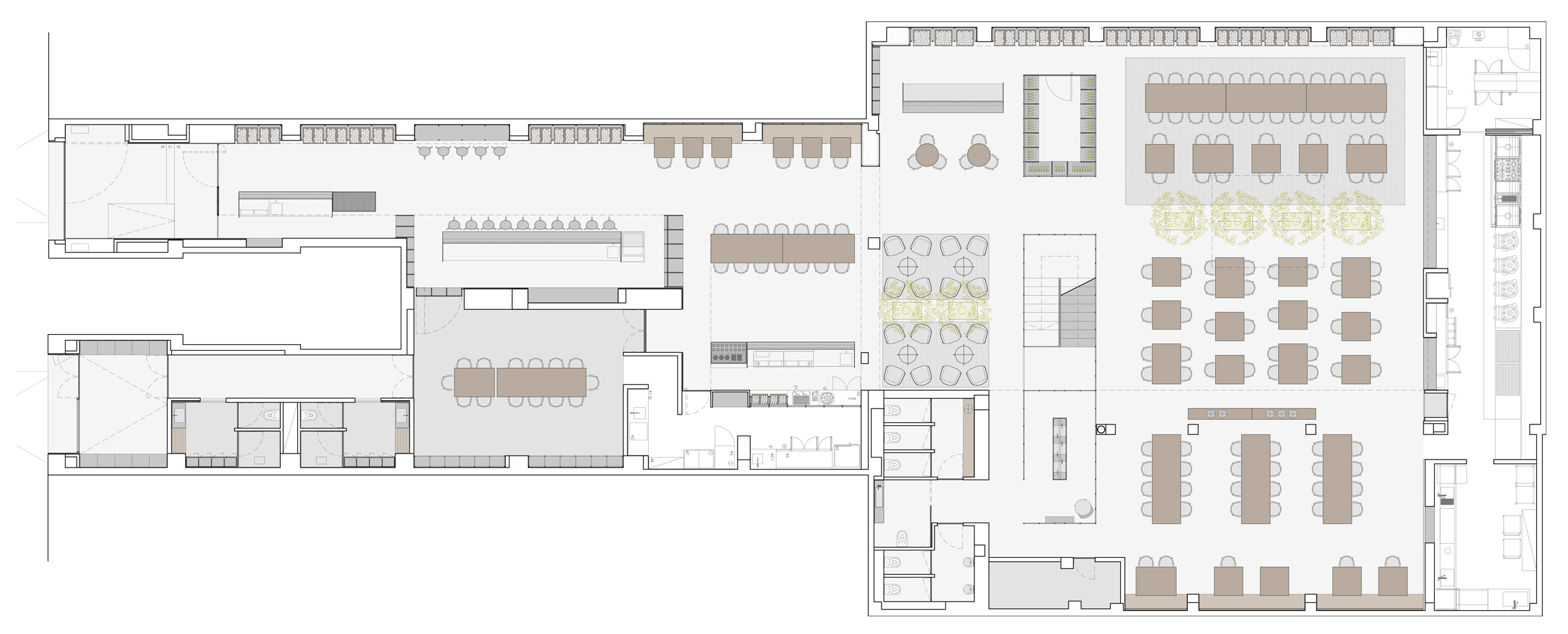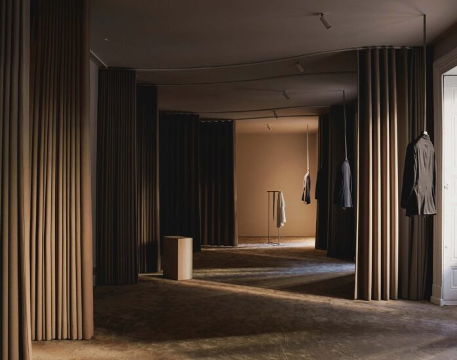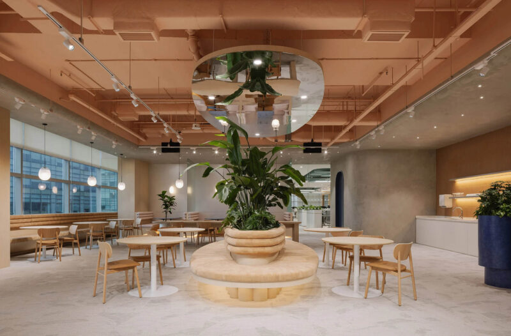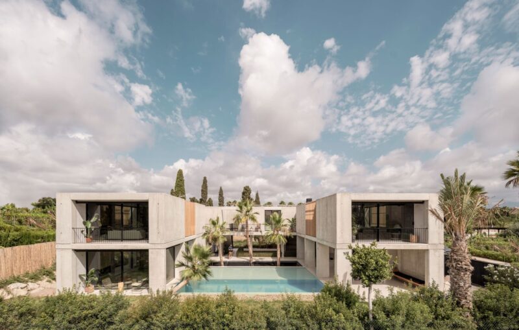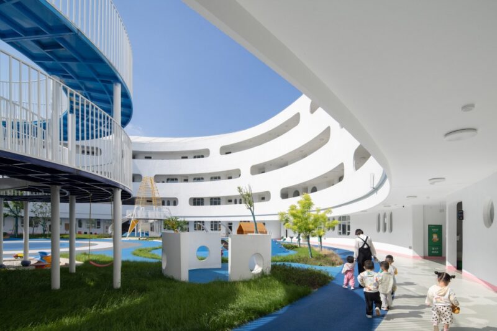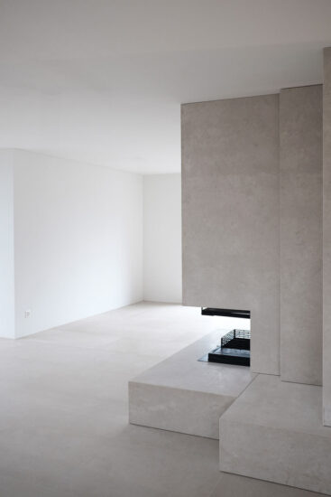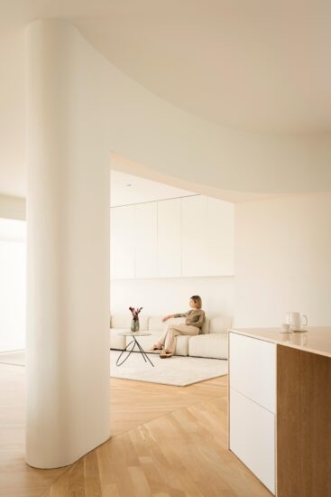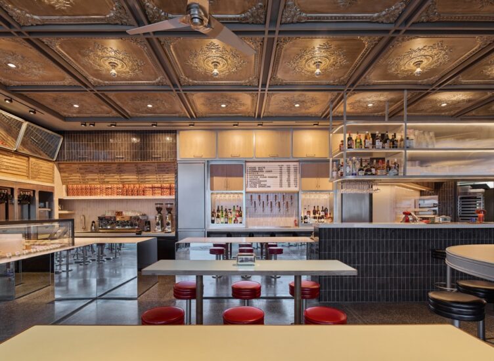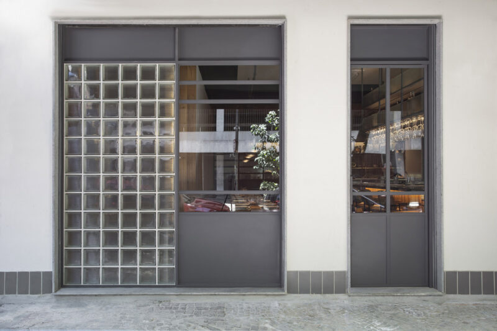這家位於瓦倫西亞的Merkato餐廳由Francesc Rife工作室設計,其炭黑色的表麵和黑色的家具提供了黑暗的室內環境,餐廳的前身是一個飛機庫。
Coal-coloured surfaces and blackened furnishings provide the dark interiors of this market-style restaurant in Valencia, designed by Francesc Rifé Studio.Francesc Rifé’s Barcelona-based studio chose almost exclusively dark-toned surfaces in its design for Merkato, which set within a former aircraft hanger.
該建築通過一扇巨大的門進入,門前麵是黑色的鬆木麵板,暗示了內部空間的色調。沿著一條長長的走廊走下來,旁邊是可購買的食品,遊客可以到達主要的用餐區,意在喚起戶外庭院的氛圍。
The building is accessed via a huge door fronted by panels of blackened pinewood, hinting at the hue of the spaces that follow inside.After walking down a long corridor lined with purchasable food goods, visitors reach the main dining space, which is meant to evoke the atmosphere of an outdoor courtyard.
黑色的木桌之間是種植著綠葉樹木的箱形花盆,天窗穿過屋頂的頂部,將房間沐浴在自然光中。
Box planters containing leafy green trees sit between the black timber tables, while a skylight punctures the peak of the roof to bathe the room in natural light.
一堵由炭色陶土瓷磚組成的長隔牆沿著房間的後部延伸,擋住了廚房。一些瓷磚被拿走,讓用餐者可以瞥見廚師在準備菜肴。
A long partition wall composed of charcoal-coloured terracotta tiles runs along the rear of the room, obscuring the kitchen. Some tiles have been left out, allowing diners to catch glimpses of the chefs preparing dishes.
在空間的另一邊是由黑色金屬網板做成的三個方正的體量,這樣的設計使得它們可以在不需要對建築的結構外殼做任何大的改動的情況下安裝。
On the other side of the space is a trio of boxy volumes made from sheets of black metal mesh, designed so that they could be installed without the need to make any extensive changes to the building’s structural shell.
其中一個體量容納了通向餐廳夾層的樓梯,而另一個體量包含了顧客可以洗手的水池。第三個則配備了儲藏葡萄酒的架子。
One of the volumes accommodates a staircase that leads to the restaurant’s mezzanine level, while another contains basins where customers can wash their hands. The third is fitted with shelving units used to store bottles of wine.
∇ 平麵圖
完整項目信息
項目名稱:MERKATO
項目位置:西班牙瓦倫西亞
項目類型:餐飲空間/餐廳
完成時間:2018
設計公司:Francesc Rife
攝影:David Zarzoso and Fernando Moreno


