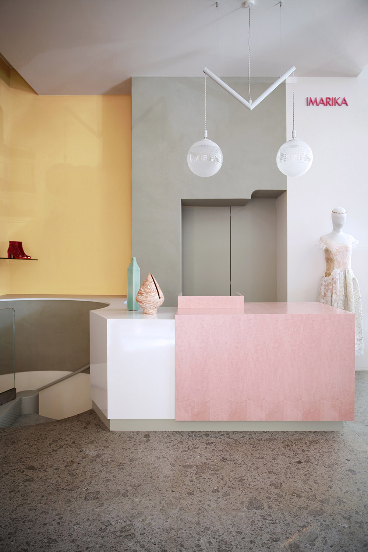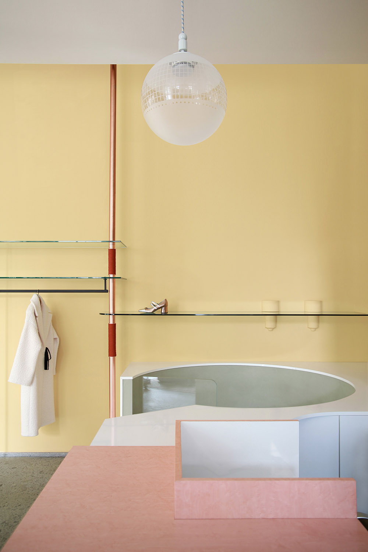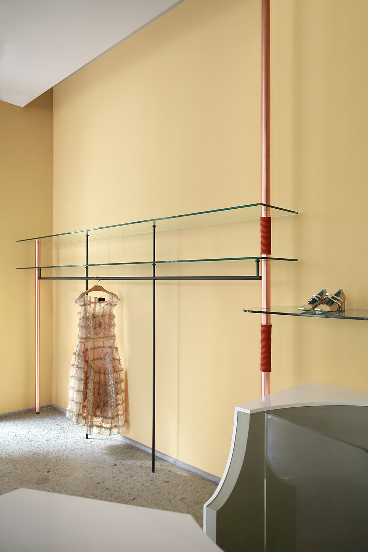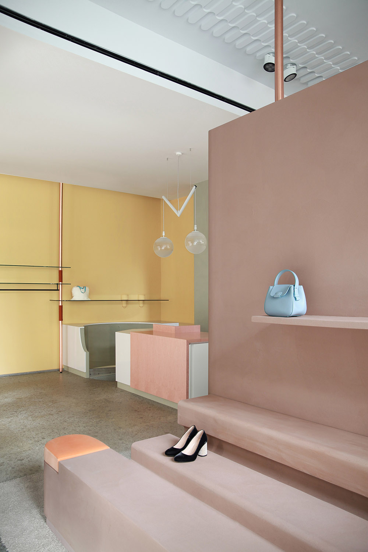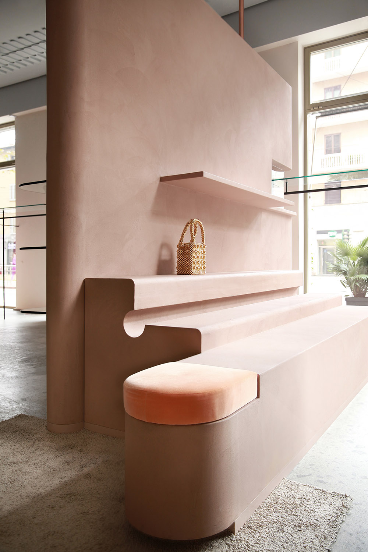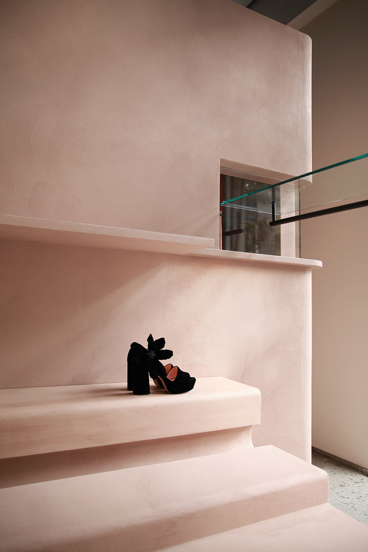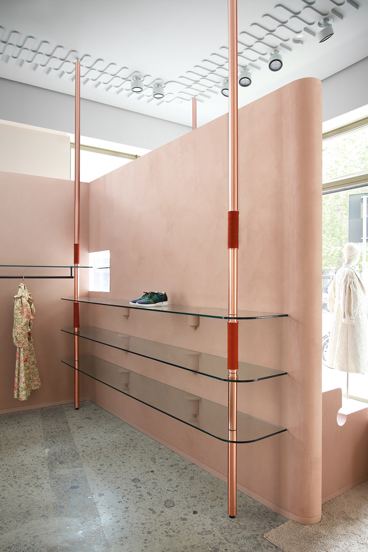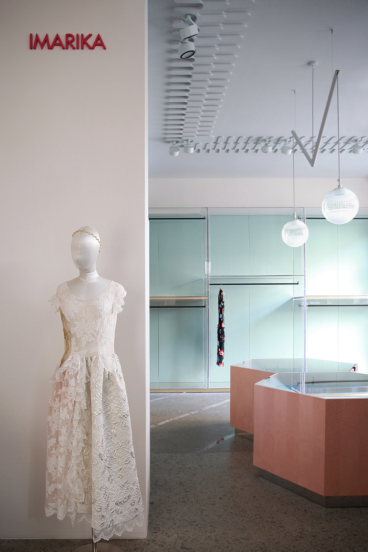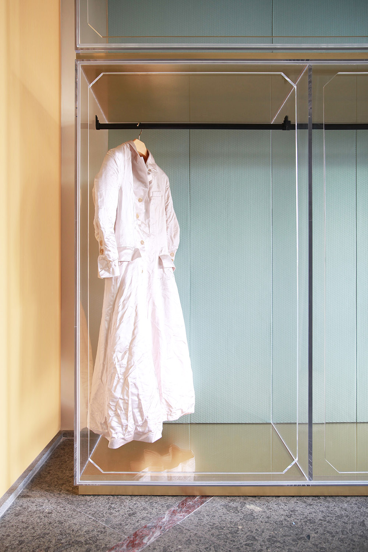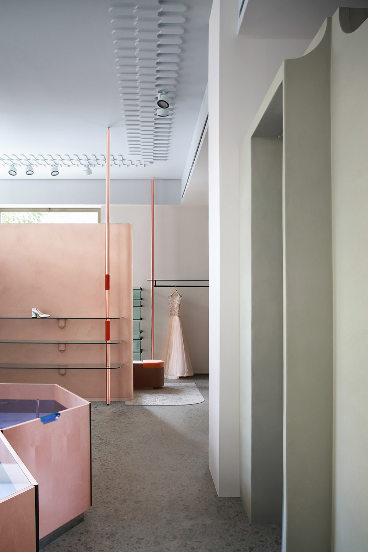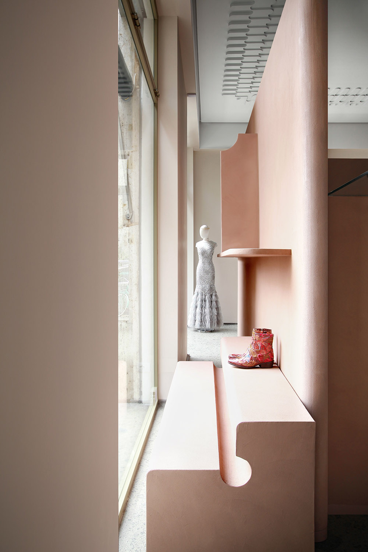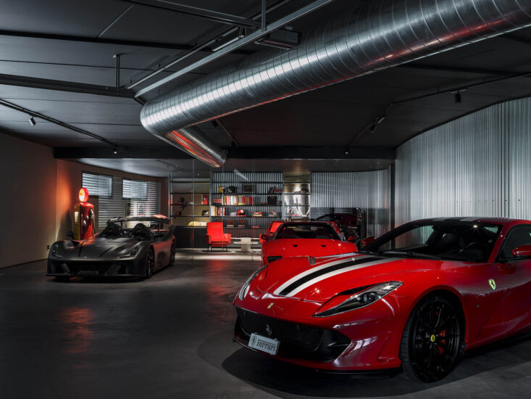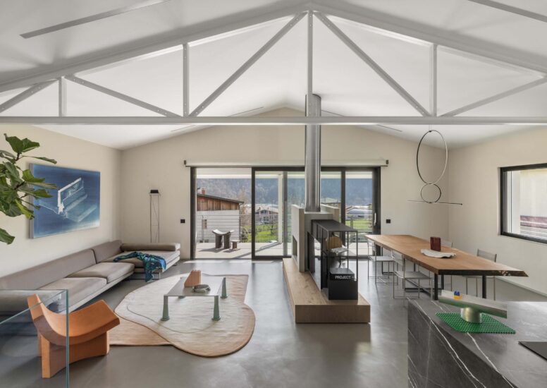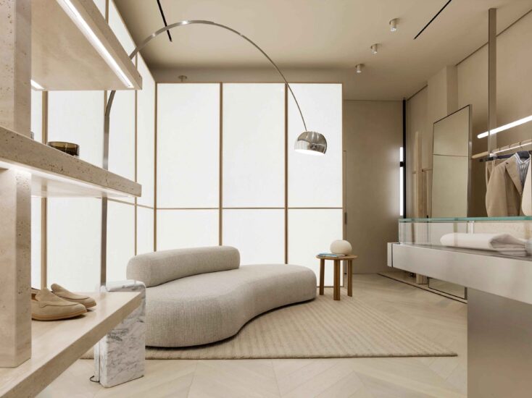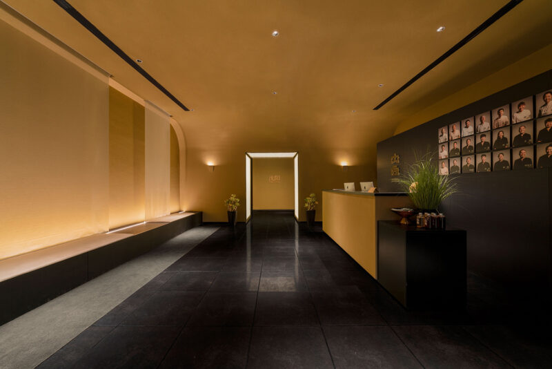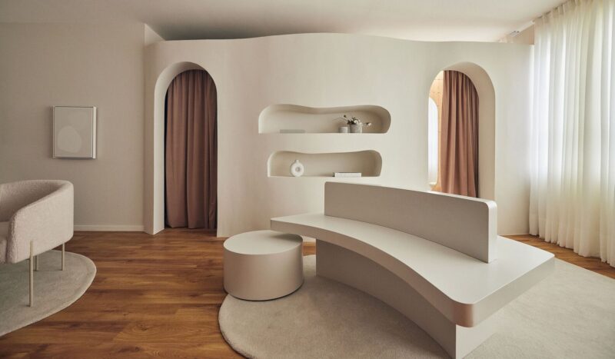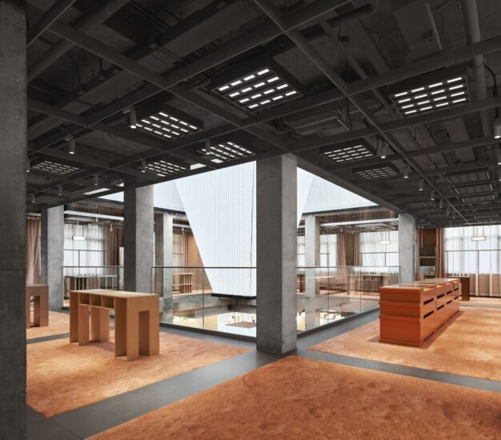Andrea Marcante和Adelaide Testa對Imarika精品店進行了翻新和擴建,這是米蘭著名的女裝品牌集合店,位於威尼斯港(Porta Venezia)。他們采用了他們的標誌性手法將不尋常的材料與有趣的色彩和精致的細節混合在一起。
Andrea Marcante and Adelaide Testa have renovated and extended the Imarika boutique, Milan‘s renowned womenswear multi-brand stores in Porta Venezia, using their signature approach to mixing unusual materials with interesting colours and crafted details.
這個180平方米的商店被一個有棱角的塗有粘土的木屏風分隔開來。屏幕連接著不同的展示區域,它本身也成為了一種展示——無論是櫥窗還是商店內部——鞋子、手袋和配飾都可以放在上麵。另一個小型建築插入,也用粘土渲染,包含更衣室。
The 180 square metre store is divided with an angular timber screen plastered in clay. The screen articulates different display areas and also becomes a display in itself – both for the windows and for the shop’s interior – on which shoes, bags and accessories can be placed. Another small architectural insertion, also rendered in clay, contains the change rooms.
展示櫃的水平性質與銅杆係統相互抵消,銅杆係統飾有編織花邊。柱子支撐著懸掛的欄杆,同時引導視線朝向裝飾性的天花板。頂部照明成為灰泥裝飾的固有部分,將天花板變成顛倒的地毯。
The horizontal nature of the display cases is offset with a system of copper poles embellished with woven trims. The poles support the hanging rails while directing the gaze towards the decorative ceiling. The overhead lighting becomes an intrinsic part of the plasterwork decoration, turning the ceiling into an upside-down carpet of sorts.
完整項目信息
項目名稱:IMARIKA STORE
項目位置:意大利米蘭
項目類型:商業空間/女裝品牌集合店
項目承包:Ghibli Solutions
家具設計:ODS
照明設計:ERCO
完成時間:2018
項目麵積:220㎡
主要材料:織物,粘土,亞克力,銅,水磨石
設計公司:MARCANTE-TESTA
攝影:Carola Ripamonti


