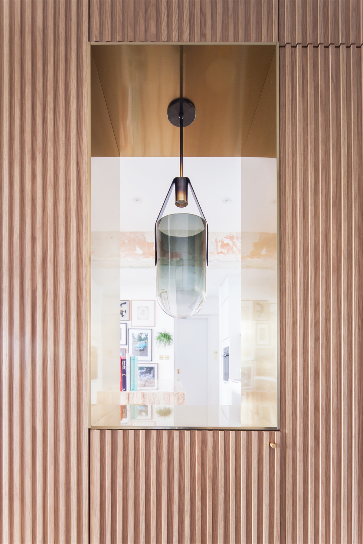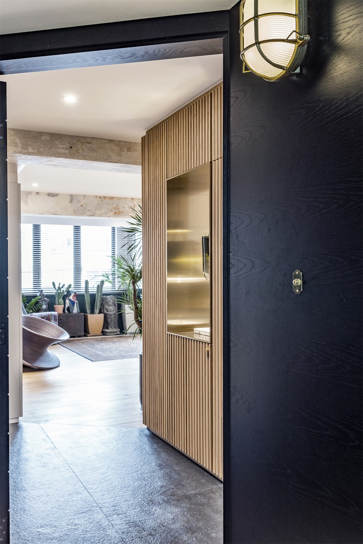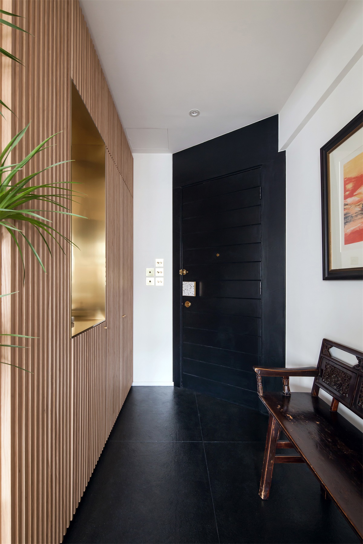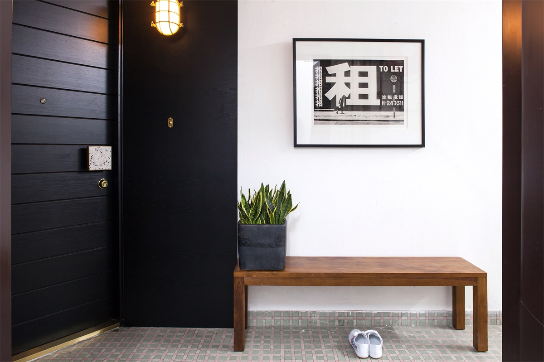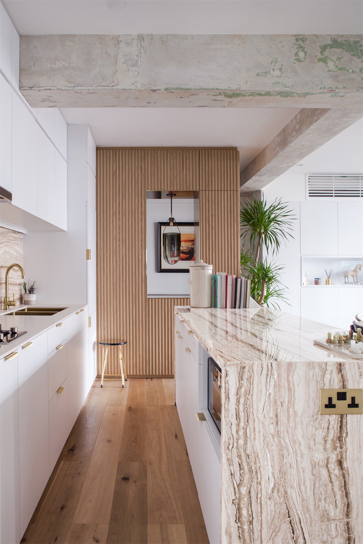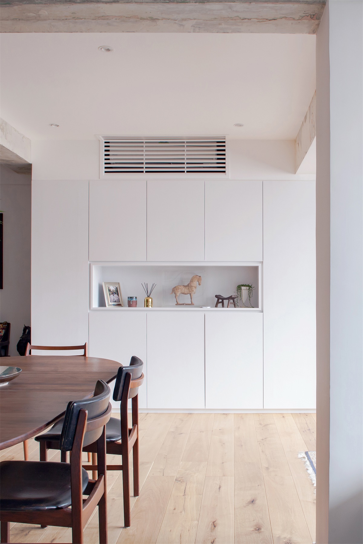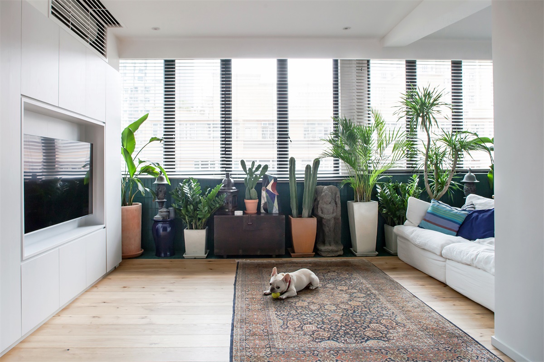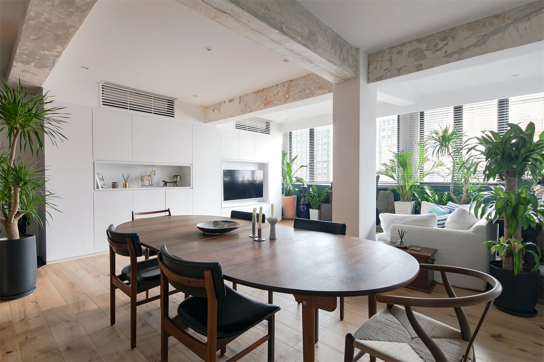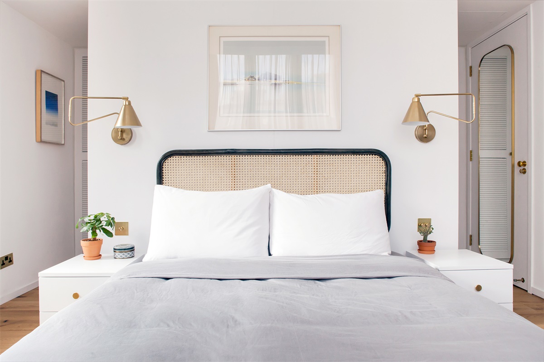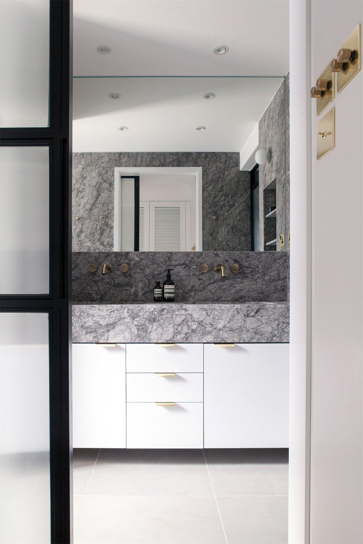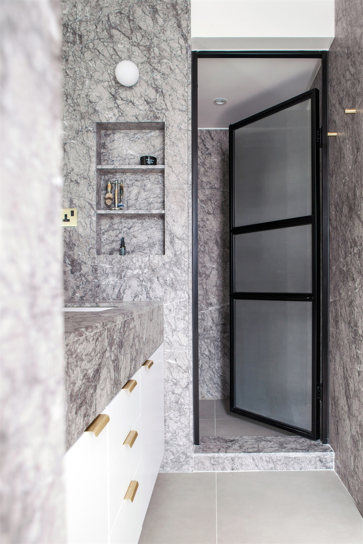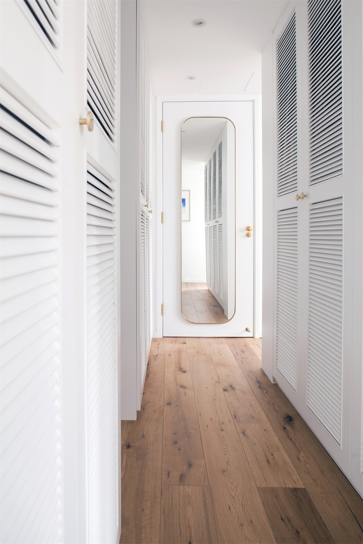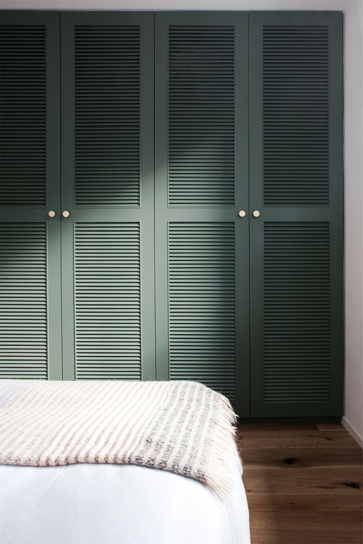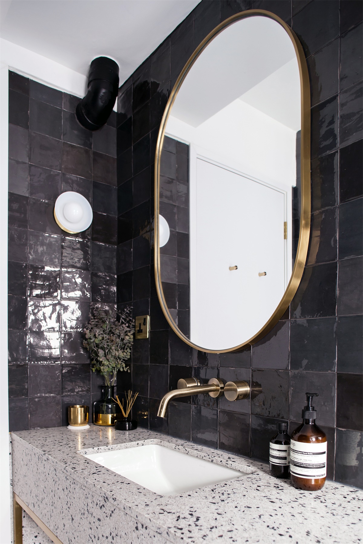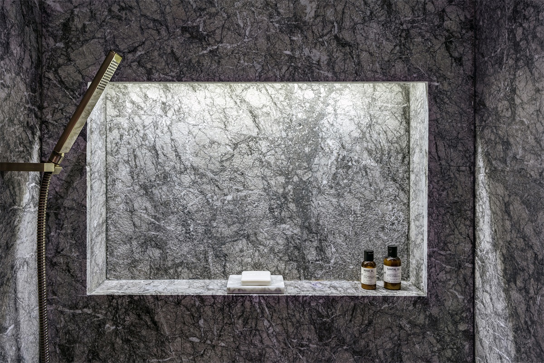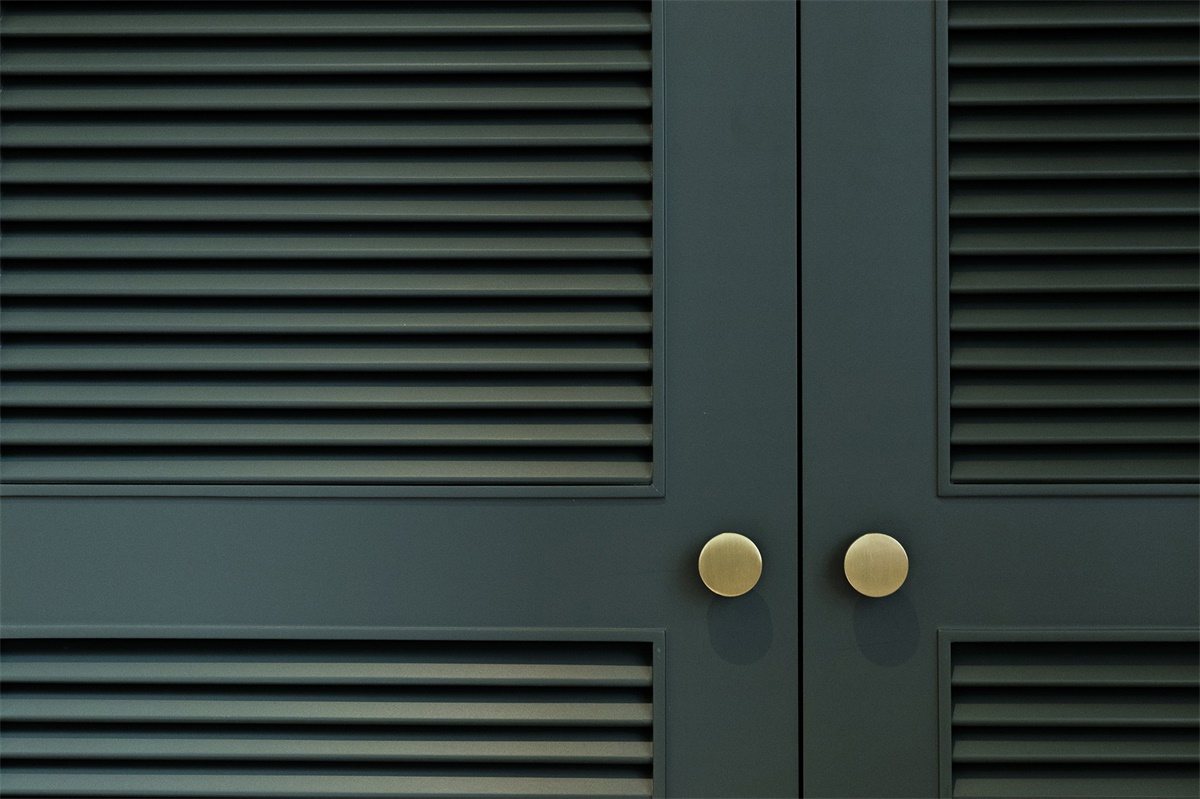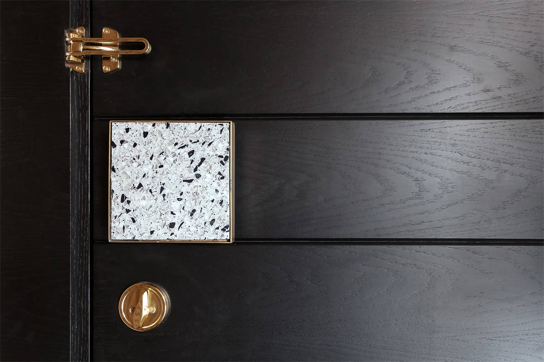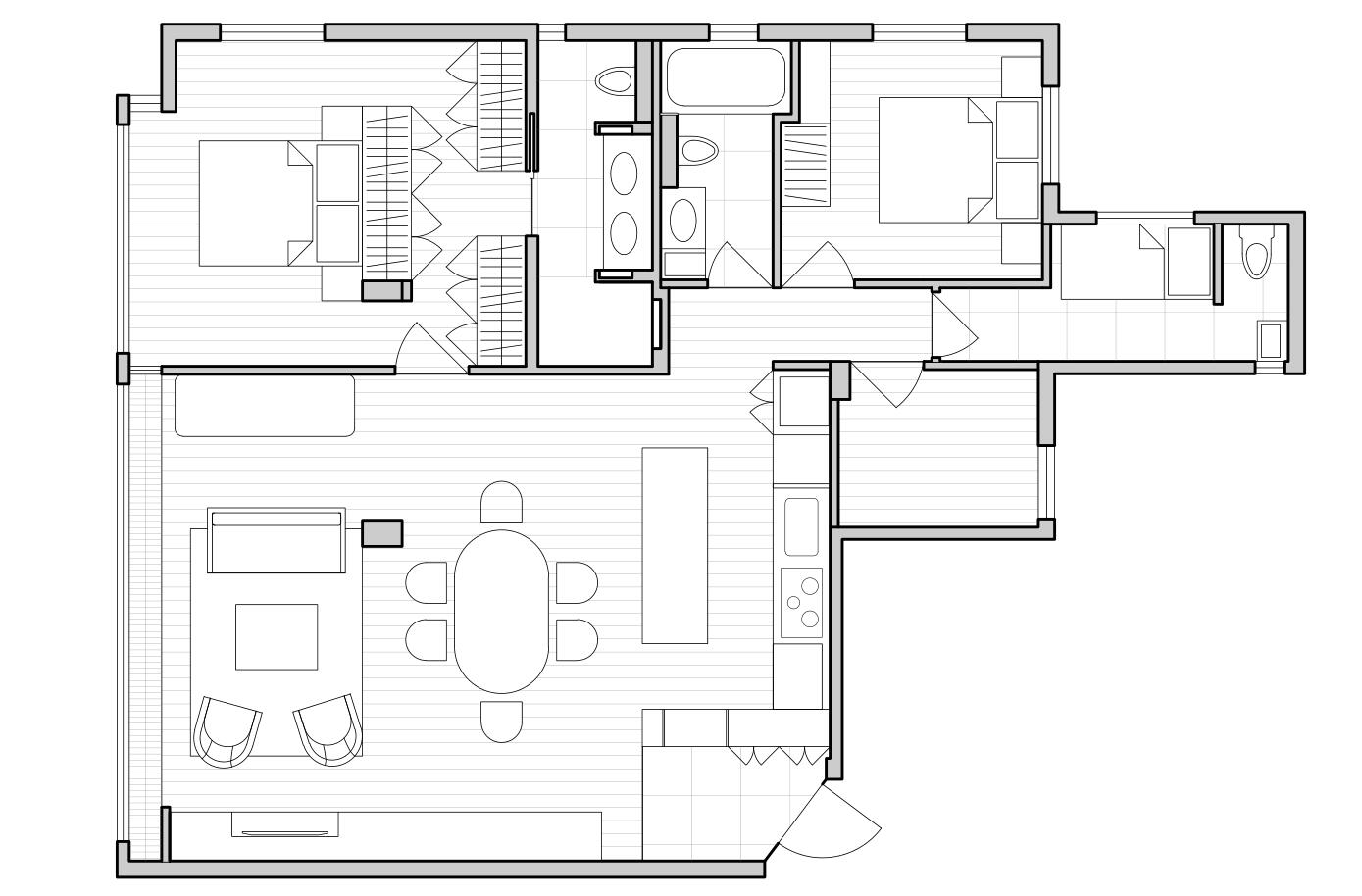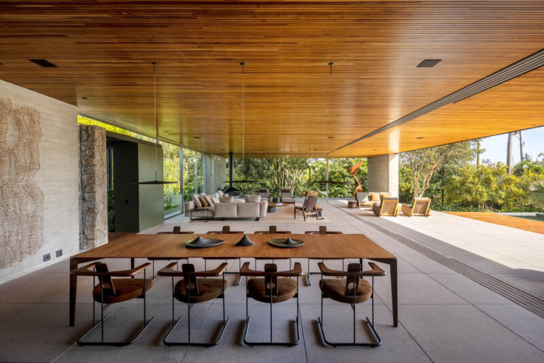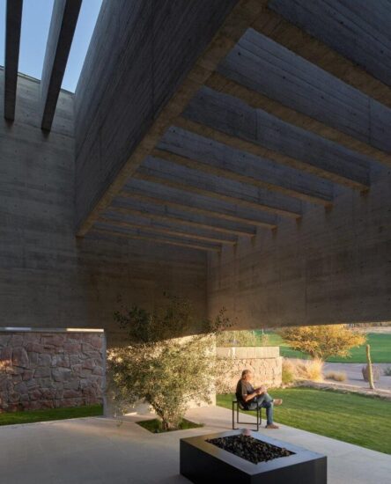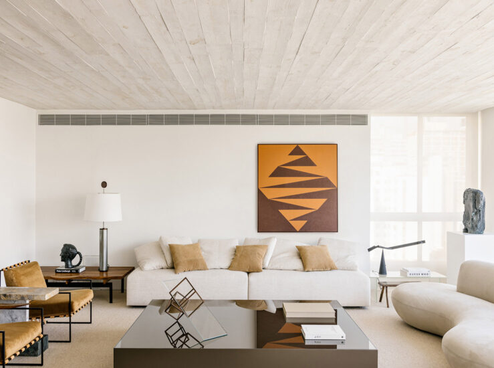LOFT中國感謝來自 Lim + Lu林子設計 的住宅改造項目案例分享:
2019年1月22日,——成立於紐約的跨領域設計公司Lim + Lu林子設計,公布了其在香港新近完成的一個改造項目。設計師將香港鰂魚湧一間1,200平方英尺、廢棄了超過15年的公寓打造成一個提供度假般體驗的居所。
Hong Kong, 22 January 2019 – Lim + Lu, the New York-founded multidisciplinary design practice, announces the transformation of a 1,200 square feet vacation-like haven that was previously abandoned for over 15 years in Hong Kong’s Quarry Bay neighborhood.
這個故事很吸引人。公寓原主人一生大部分時光都在這裏度過,在15年前留下房中的一切離開了香港。林子設計在去年考察場地的時候,發現這裏的時間仿佛靜止了,一切物件保留在原位,不禁讓人回憶起王家衛經典電影中的場景。
The story is a fascinating one. The flat’s previous owner, who resided in the apartment for most of his life, left Hong Kong over 15 years ago and left everything behind. When Lim + Lu visited the site last year, it seemed like time had stood still. Everything had been kept exactly in its original location, reminiscent of a classic Wong Kar Wai movie.
新主人是一對夫婦,其中一位是精品住宅開發商District 15的聯合創始人,所以改造舊房對他們來說並不陌生。他們熱愛自然和文物,對原建築的古老特色懷有誠摯的情感。考慮到這些,林子設計保留了公寓內脫落斑駁的混凝土橫梁。褪色的玉石及橘色調的梁體與新刷的白色牆麵形成鮮明的對比,並與整個空間內橡木黃銅的溫暖色調構成了完美搭配。
The new owners, one of them is co-founder of boutique developer District 15, are no stranger to refitting old properties. They are also a nature-loving couple with a passion for relics. Their sentiment towards the building’s old characteristics remains true. As a result, Lim + Lu decided that the chipped concrete beams throughout the apartment were to remain untouched. The faded jade and orange hue beams juxtaposed with the new pristine white walls, and complements the warm palette of oak and brass accents throughout the apartment.
更重要的是,這對夫婦希望公寓內充盈著獨一無二、令人驚喜的元素。“我們將歲月感融入材料,這是非常詩意的一種理念”,林子設計聯合創始人林振華(Vincent Lim)如是說,並補充道,整個空間散發著一種現代工藝無法複製的光澤。
More so, the couple wished for the apartment to be awash with elements of surprise, things unique to this apartment and this apartment alone. “The idea that time could be used as part of the material palette was incredibly poetic” says Lim + Lu co-founder Vince Lim, adding that the space contained a patina that could not be replicated with modern processes.
該公寓位於人口密集區域的主幹道上,直麵對街的公寓和辦公室,因此林子設計將重點放在了為室內打造宜人的視覺體驗。一進門,映入眼簾的是一個橡木板條全高鞋櫃,鞋櫃中間開有一個以黃銅覆蓋的小窗。這個小窗在入口處迎接著主人的歸來,透過它可一瞥另一端的開放式廚房。牆麵內嵌了框狀空間,以展示主人周遊各地收集回來的紀念物。
Located on the major artery of a densely populated area, the apartment has direct sightlines into apartment units and offices across the street. For this reason, Lim + Lu focused on creating internal views the couple could enjoy. Upon entry of the revamped 1,200 square feet apartment, one is greeted by a full-height oak slat shoe closet with a puncture carved out and finished in brass. The window acts as a valet at the entrance, but more importantly, offers a glimpse of the open kitchen on the other side. Framing devices populate the apartment’s walls to offer moments of emphasis on relics from the couple’s travel adventures.
“當踏入這片空間,我們想暫時忘卻俗世,遠離我們所處的城市”,這是客戶的訴求。基於此,林子設計決定將大自然的元素引入空間,將新家變成遠離城市喧囂和快節奏的一片樂土。望向窗戶,一眼看到的不再是街對麵的公寓和辦公室,而是一排蔥翠的綠植。空間呈現出簡潔、清新且精致的設計美感。溫暖橡木、編織柳條和火山岩板等材料的完美搭配,讓主人以及到訪的客人感覺被帶到了一個島上度假。
The brief prepared by the client read: “When we enter the apartment, we want to forget about where we are in the world and leave the city behind us.” Lim + Lu decided to bring elements of nature into the space, transforming this new home into a haven to escape from the fast-paced lifestyle of the hustle and bustle of Hong Kong. The view of offices and apartments across the street from the living room windows are replaced by a row of lush greenery. The aesthetic is clean, fresh, and sophisticated. Pairing materials such as warm oak, woven wicker, and volcanic slate allows inhabitants and visitors alike to be transported to an island getaway.
∇ 平麵圖 plan
完整項目信息
項目名稱:香港鰂魚湧住宅
項目地點:中國 香港英皇道
項目類別:建築改造/住宅改造
項目麵積:1200平方英尺
完工時間:2019年1月
設計師:Elaine Lu (盧曼子), Vincent Lim (林振華)
設計公司:Lim + Lu林子設計 (www.limandlu.com)
主要材料:木材(佳楹)、大理石(信德)、水磨石(Chun Yan)、瓷磚(Anta)
攝影:Nirut Benjabenpot,Pak Chung
Category: residence transformation
Location: King’s Road, Hong Kong
Area: 1,200 sq. ft.
Completion time: January 2019
Designers: Elaine Lu, Vincent Lim
Design company: Lim + Lu (www.limandlu.com)
Main materials: wood (from Kai Ying Timber), marbles (from Shun Tak Marble), terrazzo (from Chun Yan), tiles (from Anta)
Photography: Nirut Benjabanpot, Pak Chung


