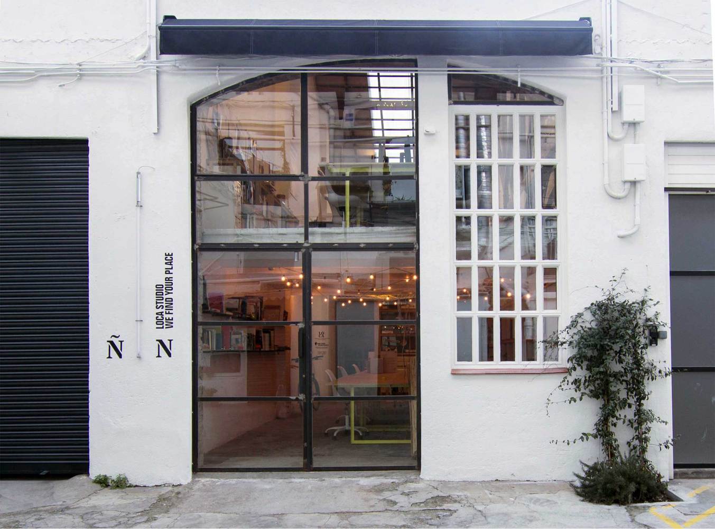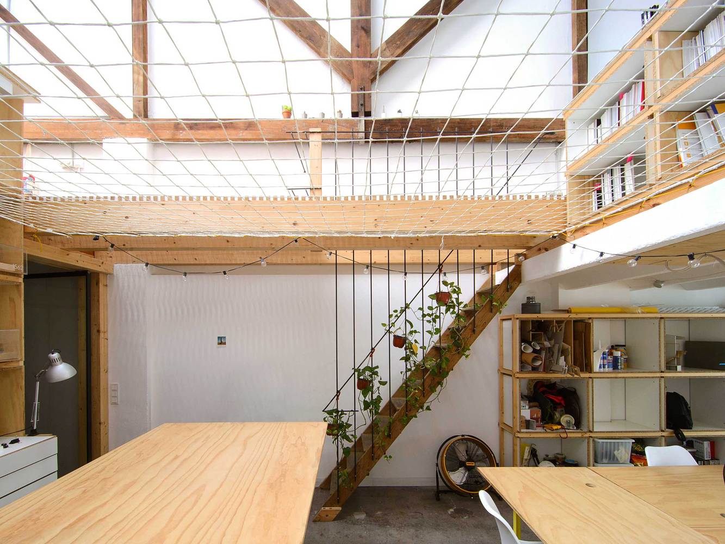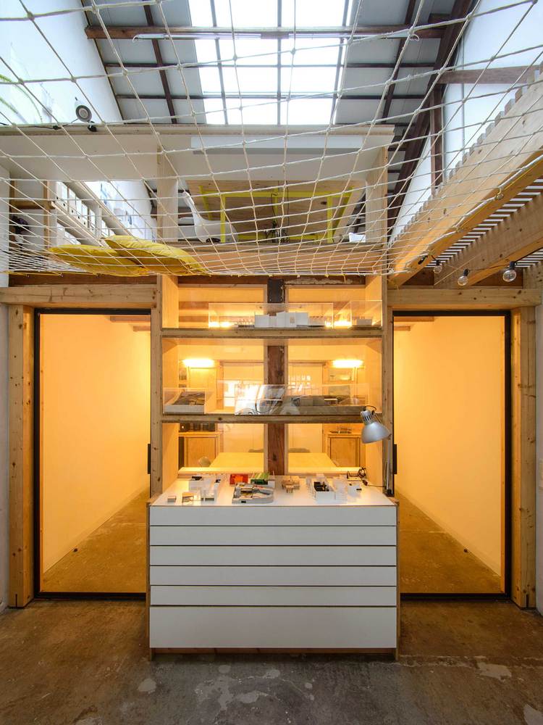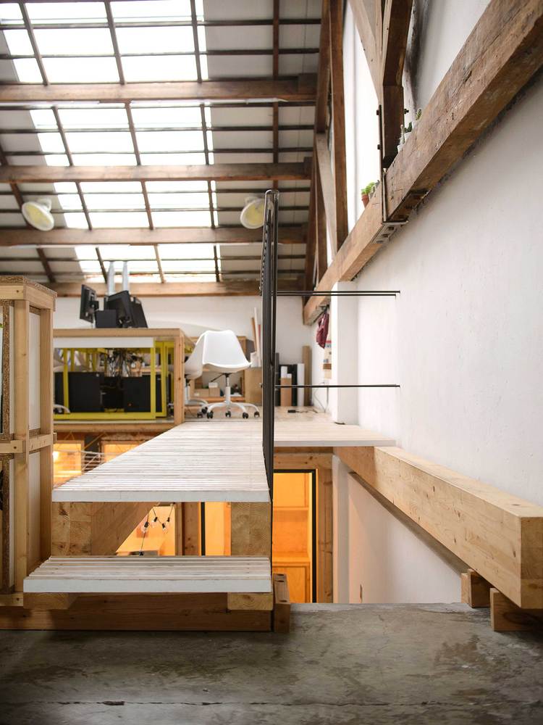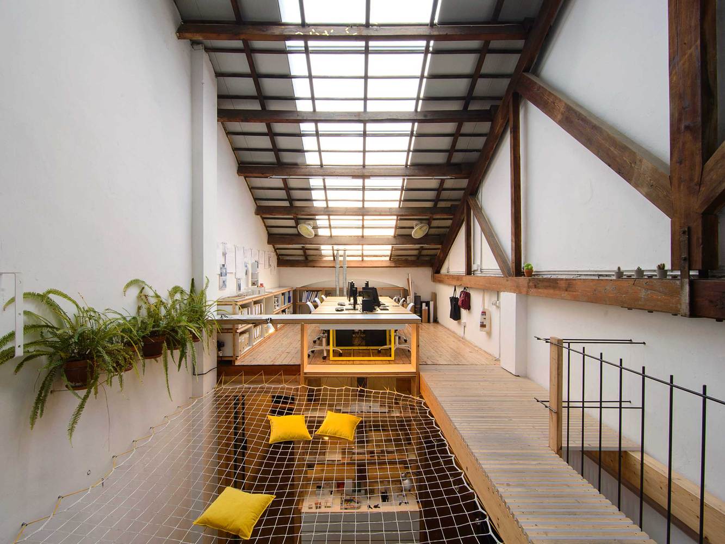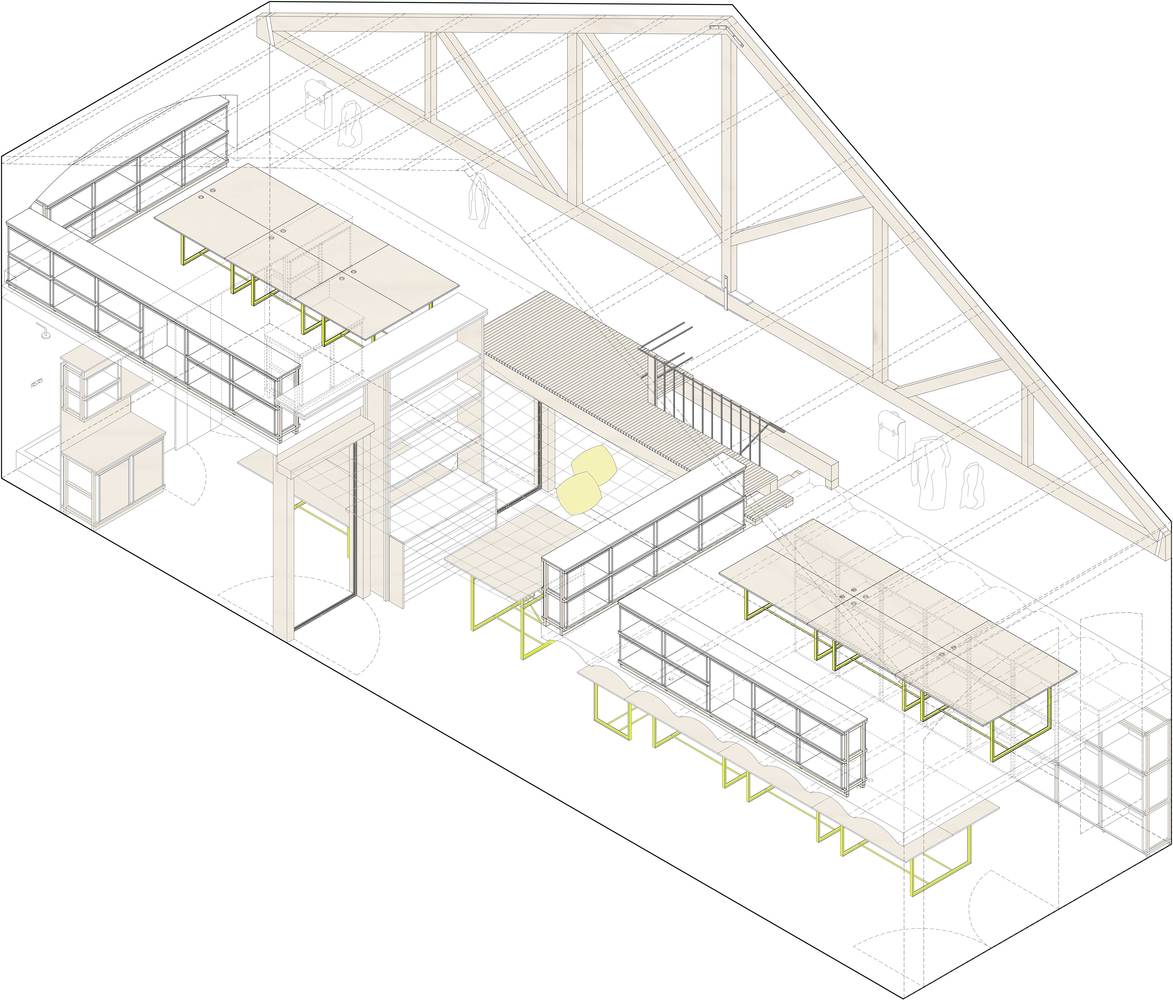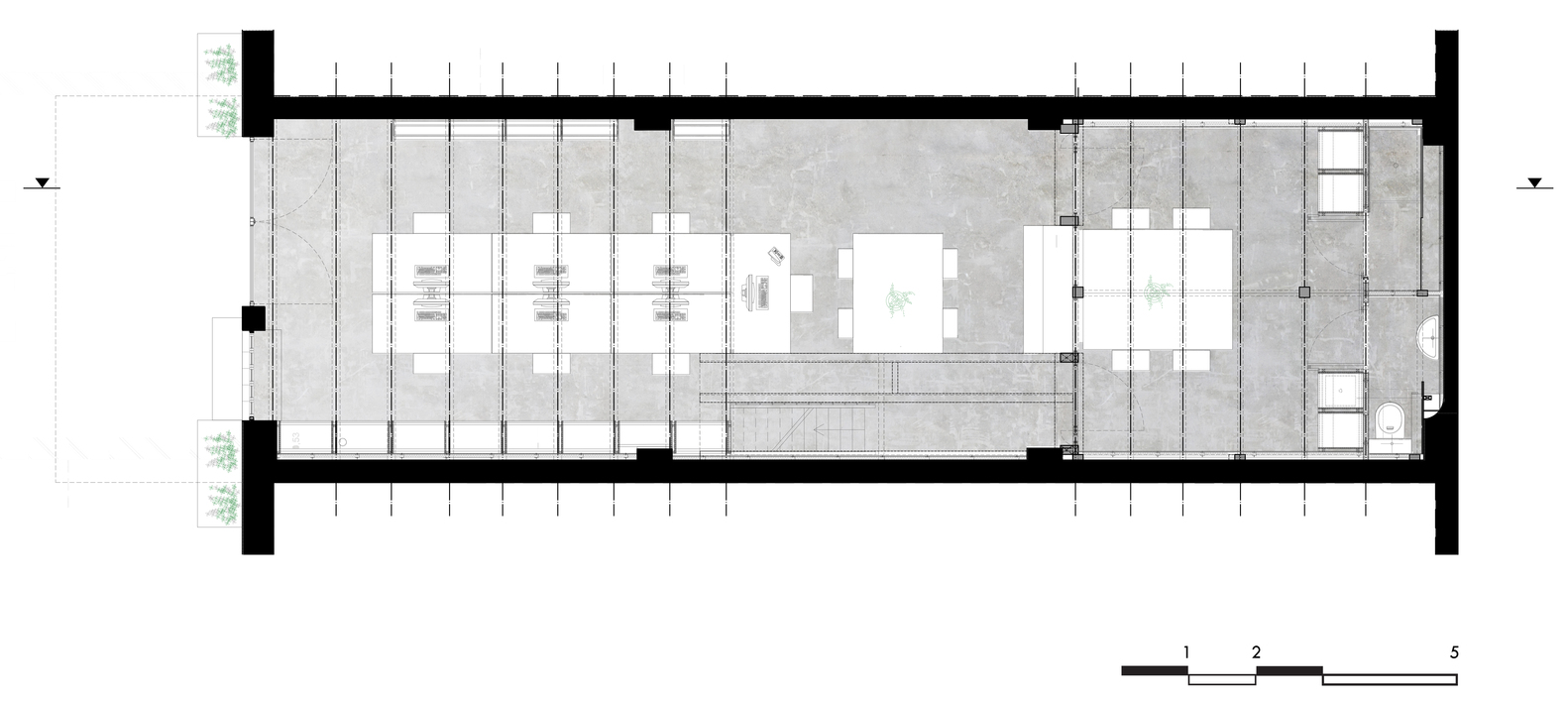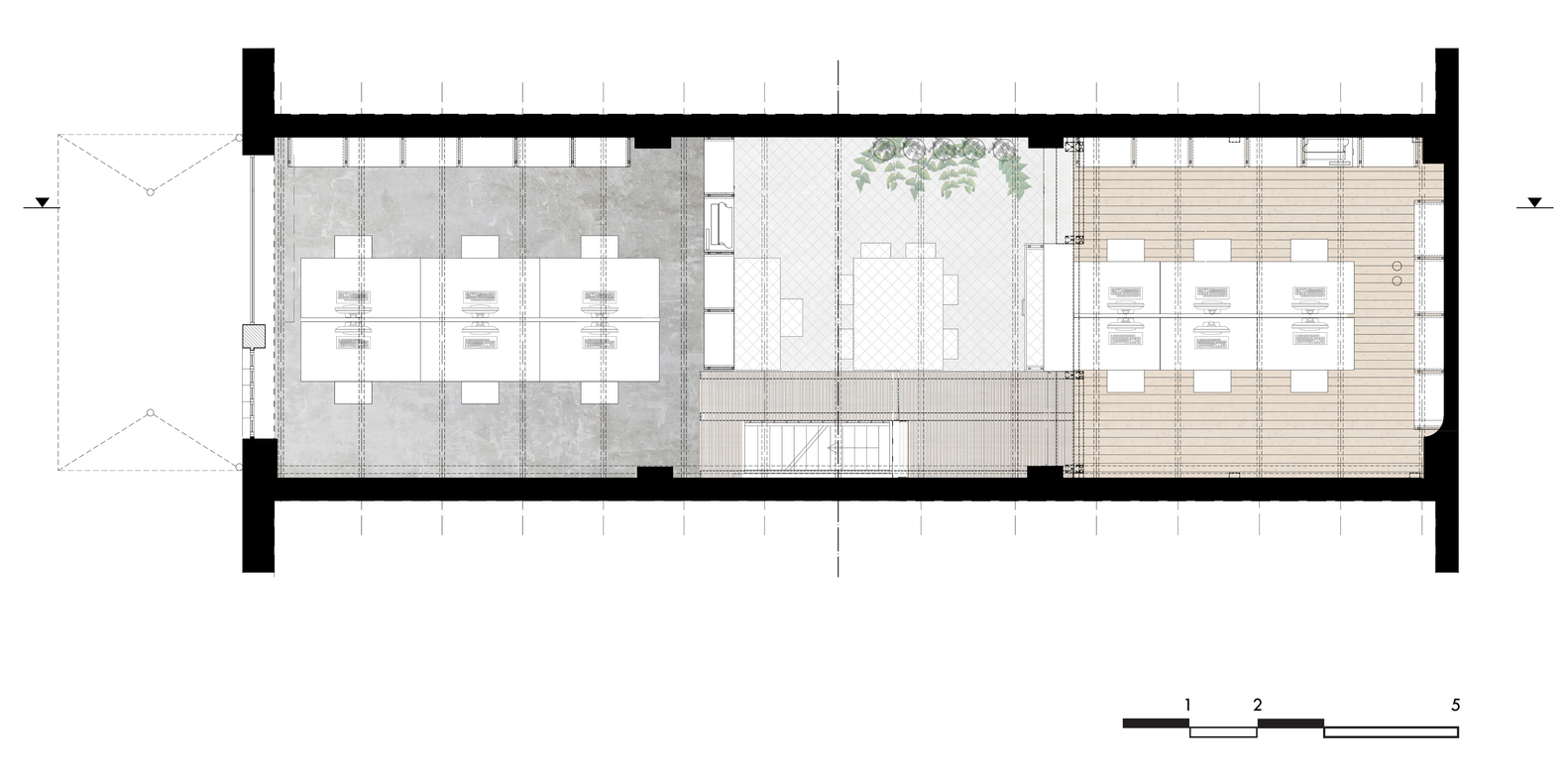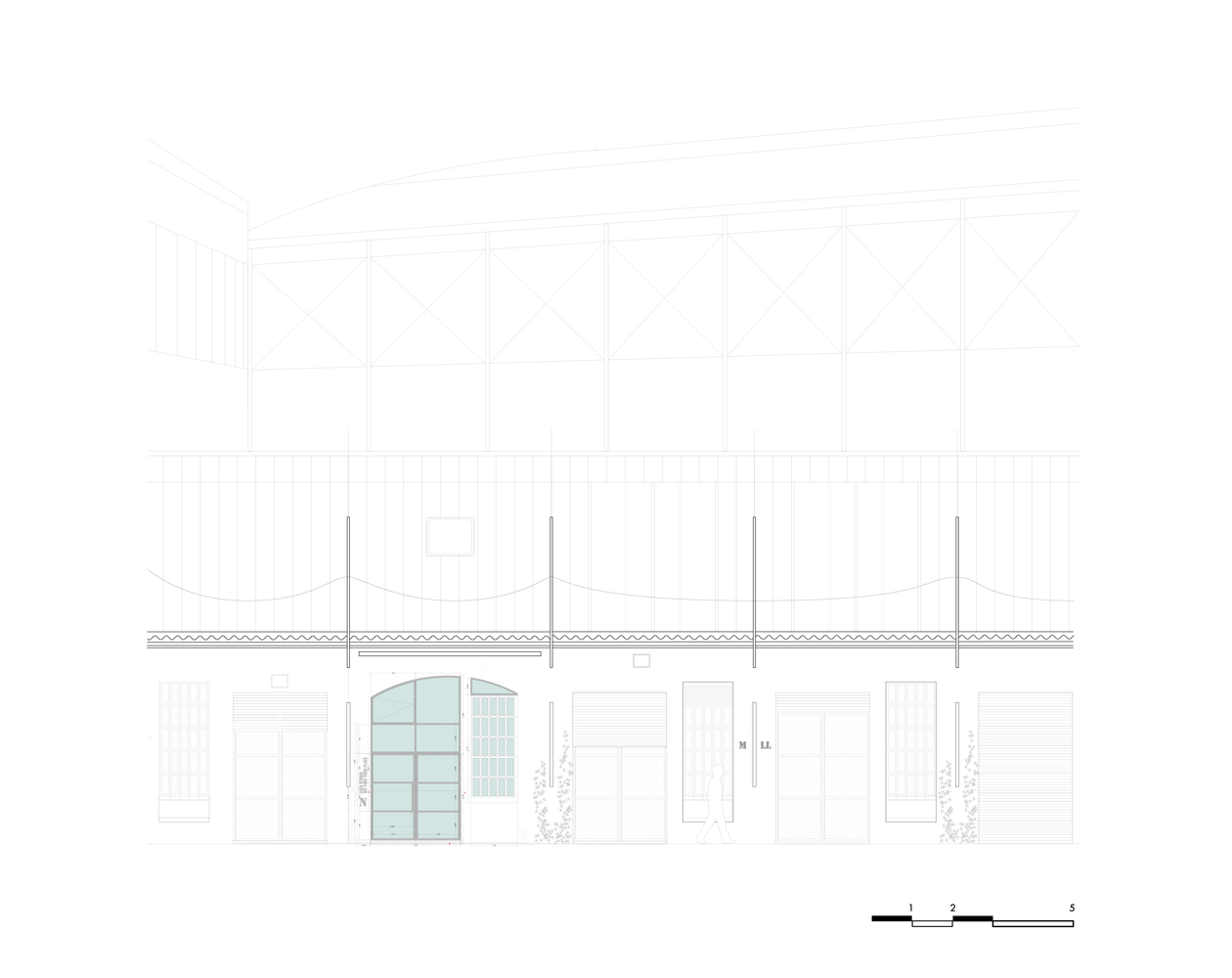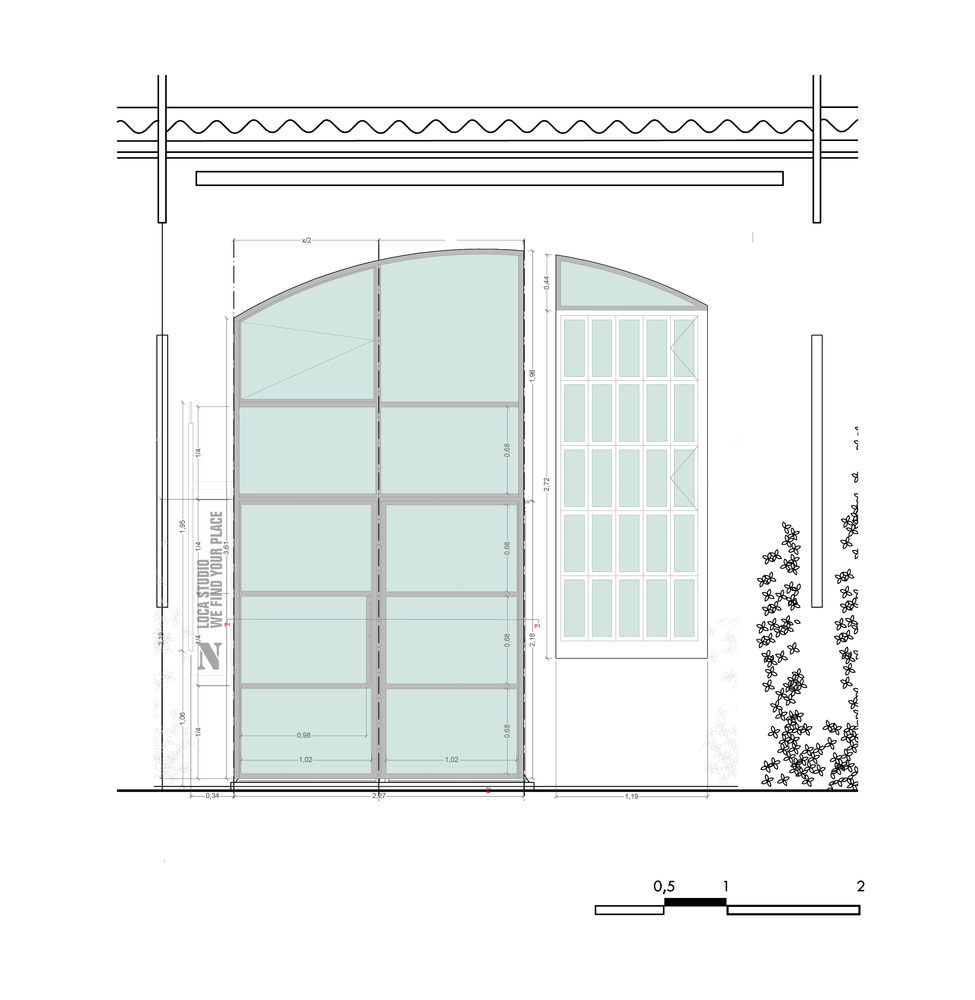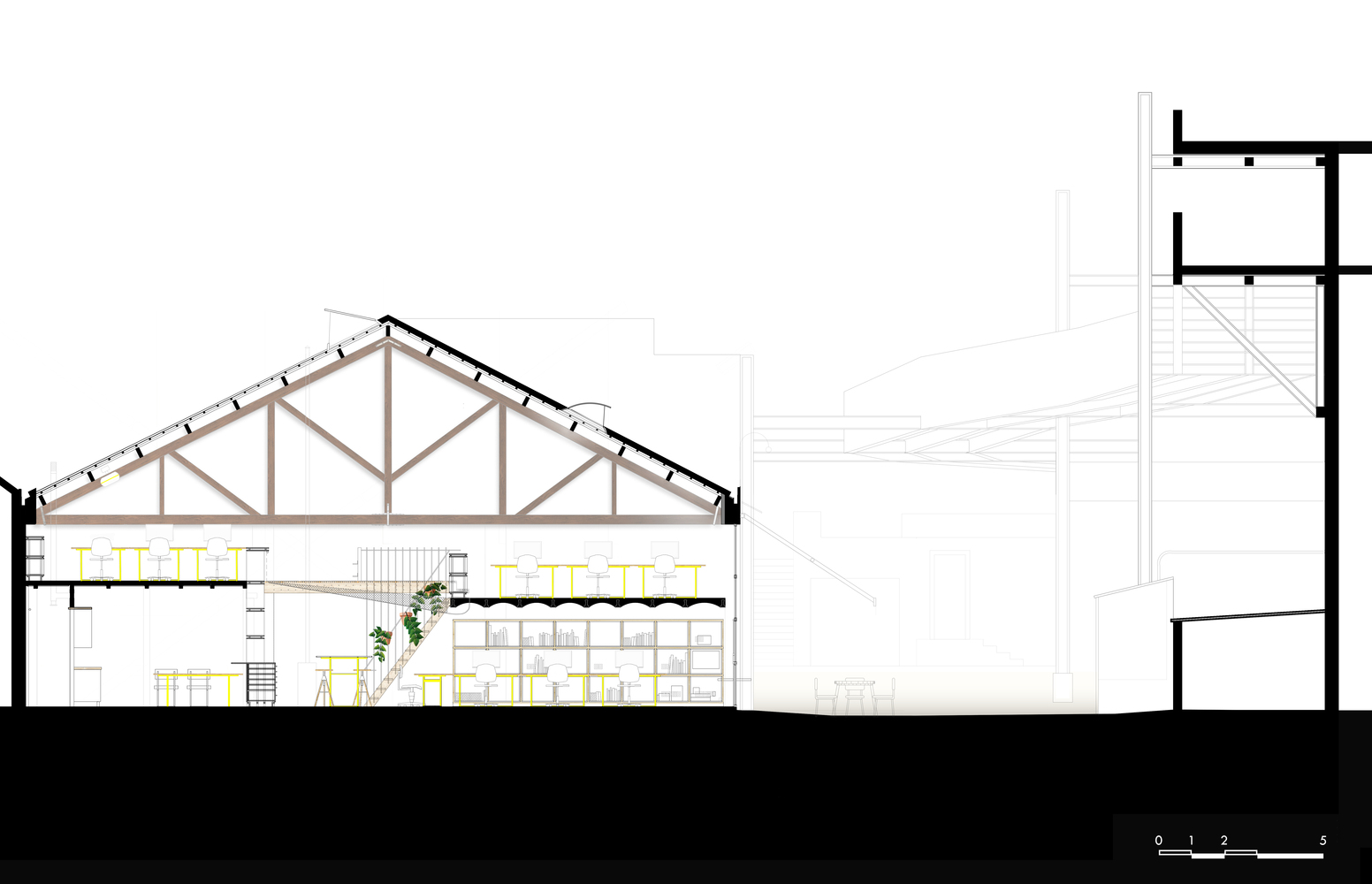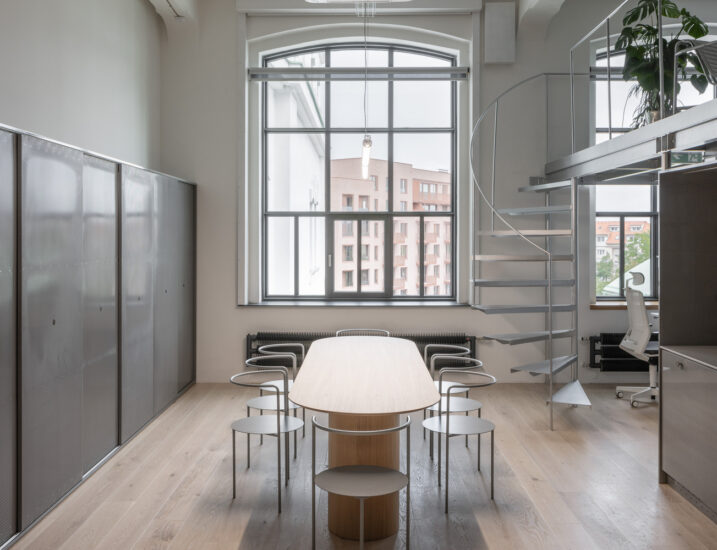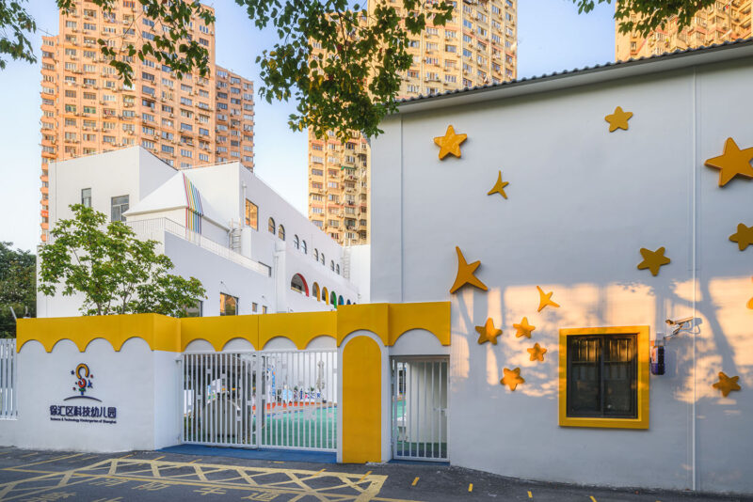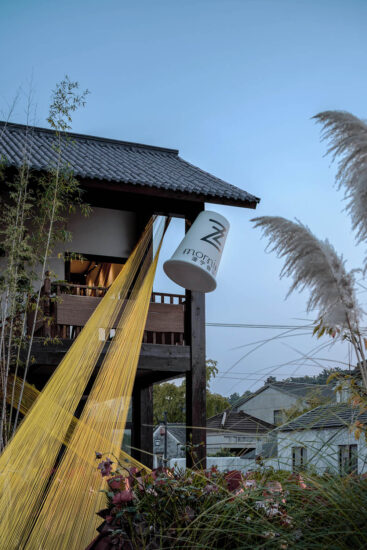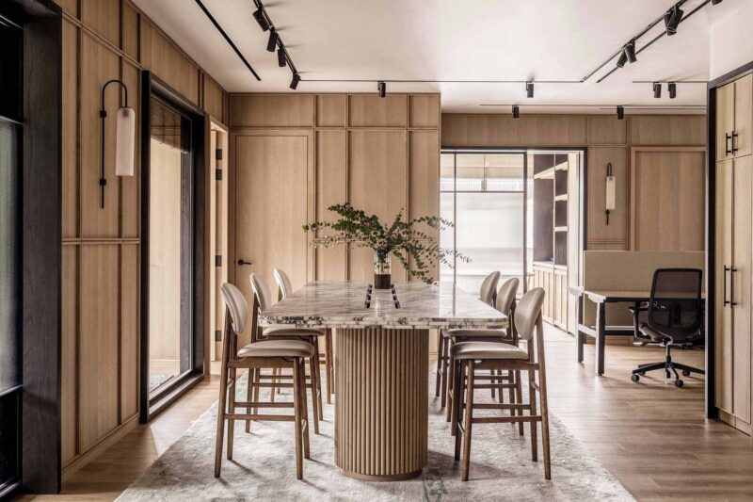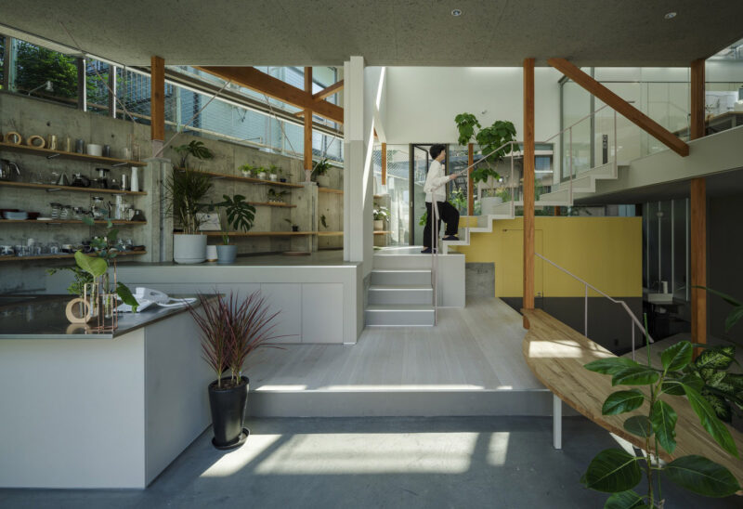LoCa工作室位於巴塞羅那中心的一個奇妙的空間,在西班牙廣場旁邊。該辦公室位於為1929年國際展覽會(International Exhibition)建造的巴塞羅那第一屆博覽會(Feria de Barcelona Fair)服務的工業倉庫內。
LoCa Studio is located in a fantastic space in one of the Barcelona centers, next to Plaza de España. The office is in an industrial warehouse that served the first Feria de Barcelona (Barcelona Fair), build for the International Exhibition of 1929.
舊的工業倉庫後來被轉移到倉庫,今天已經成為一個以藝術和設計為中心的畫廊和工作室的綜合體。其中一個空間被LoCa Studio占據,這是一個9米高的小型工業建築,兩層夾層位於兩個極端,留出了中間和上麵的空間。
The old industrial warehouse was shifted later to storages and today has become a complex of galleries and studios focus on art and design. One of these spaces is occupied by LoCa Studio, a little industrial building of 9m height with two mezzanine floors on the extremes that left free the middle and higher space.
為了取得成功,設計團隊拆除了原來的格局,設置了工作場所,並通過橋連接夾層;立麵是開放的,利用牆上現有的弧形在後麵的樓下組織了一個會議室,以充分利用其自然保護和安靜,家具是根據工作室的作品製作的。
To succeed on this, the original container was freed taking out the original tiny distribution, the workplaces were set, the mezzanines were connected through a bridge, the façade was open taking advantage of an existing arc in the wall, a meeting room was organized downstairs in the back to capitalize its natural protection and quiet, and furniture was produced according to works in the Studio.
同樣,建築元素被最小化,以簡化施工和降低成本。這些材料僅限於40毫米的T型材、45毫米的木型材、22毫米的白色三聚氰胺無處理邊緣和22毫米的樺木膠合板。
Likewise, construction elements were minimized to ease construction and reduce costs. Those were limited to T metal profile of 40mm, a wooden profile of 45mm, white melamine no treated edge of 22mm and birch plywood of 22mm.
∇ 軸測圖 Axonometry
∇ 底層平麵圖 lower floor plan
∇ 上層平麵圖 upper floor plan
∇ 立麵圖 elevation
∇ 主入口 main entrance
∇ 剖麵圖 section
完整項目信息
項目名稱:LoCa Studio Office
項目位置:西班牙,巴塞羅那
項目類型:辦公空間/loft
項目麵積:130㎡
完成時間:2018
設計公司:LoCa Studio
設計團隊:Carmen Castañs, Giulia Dentice
攝影:Carlos Garmendia


