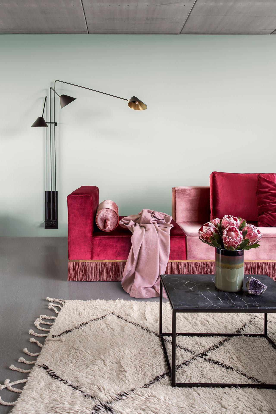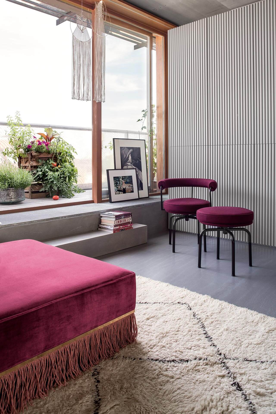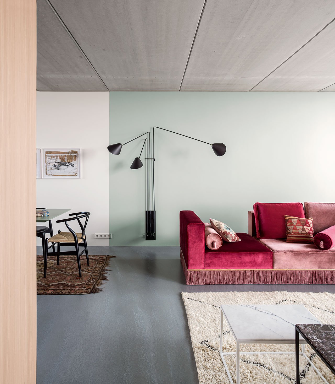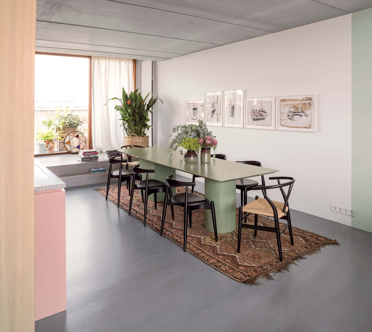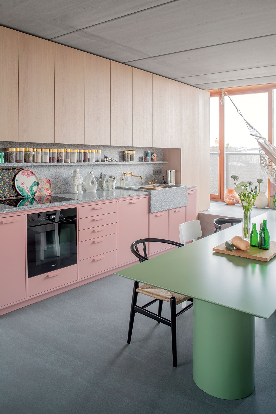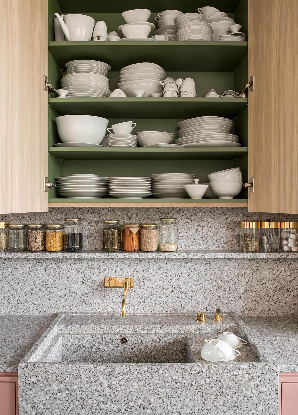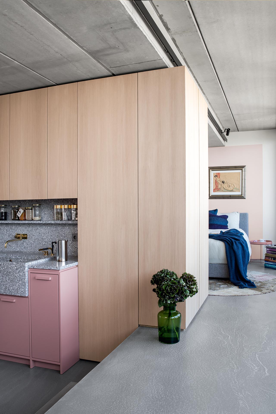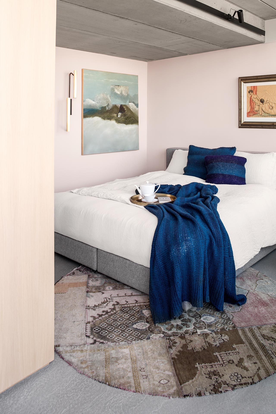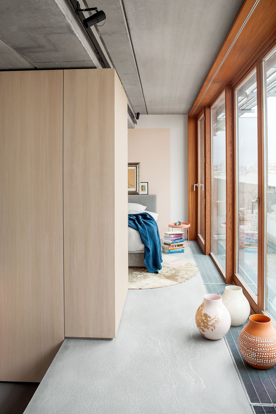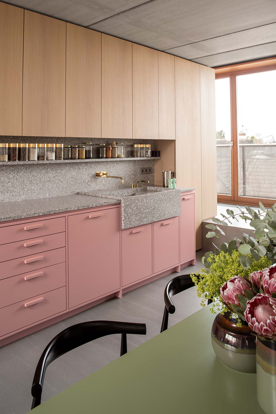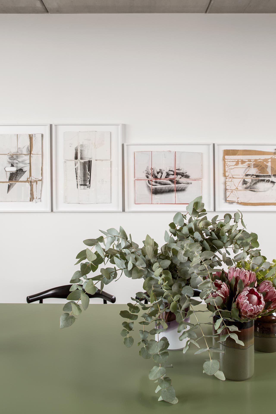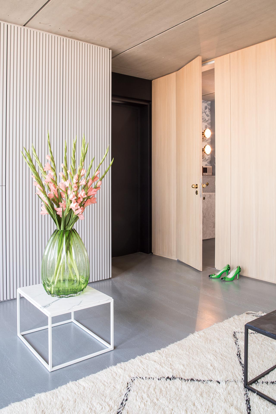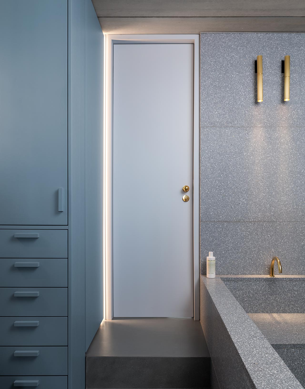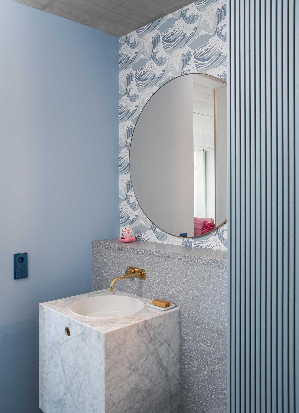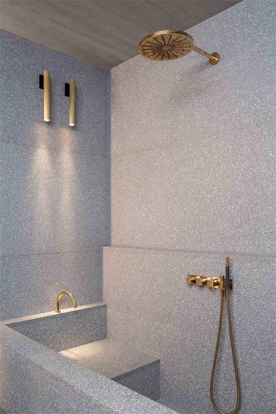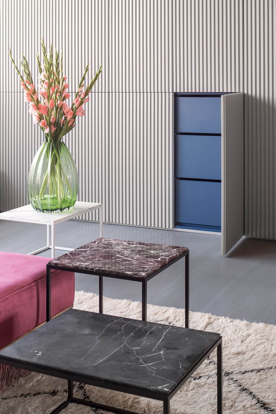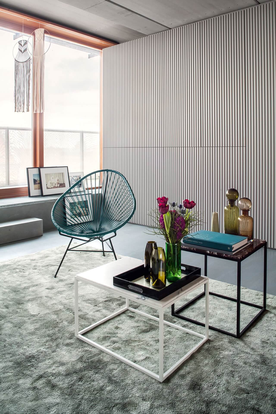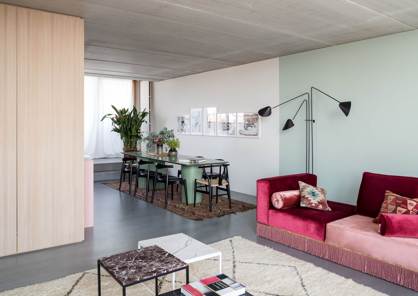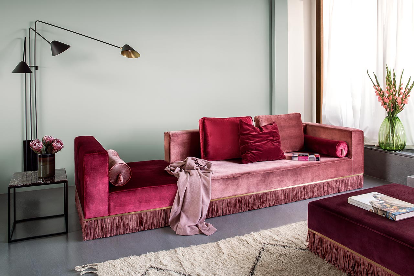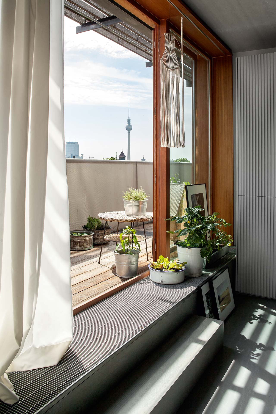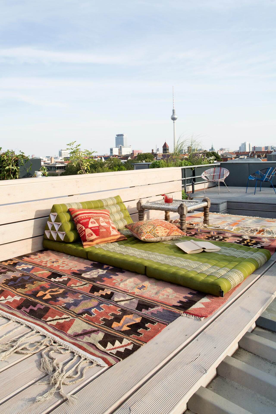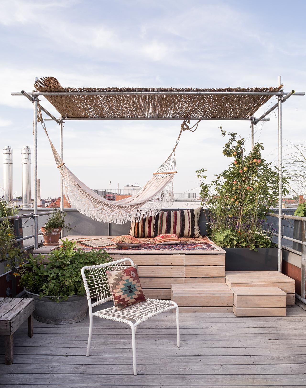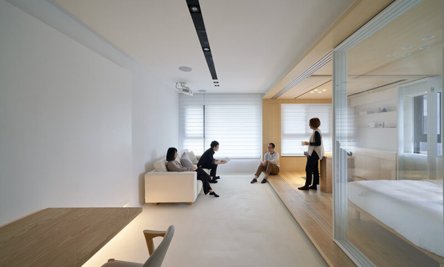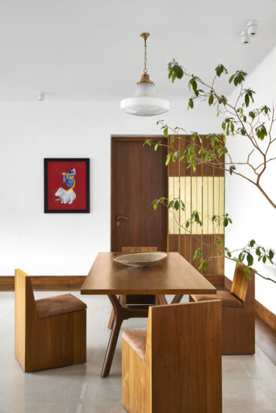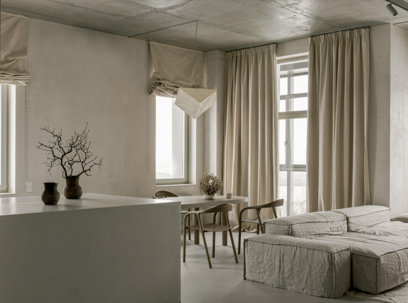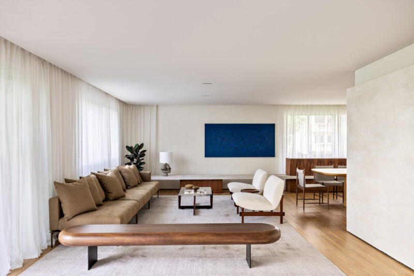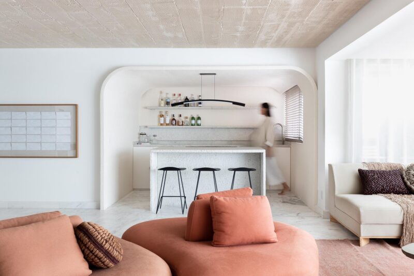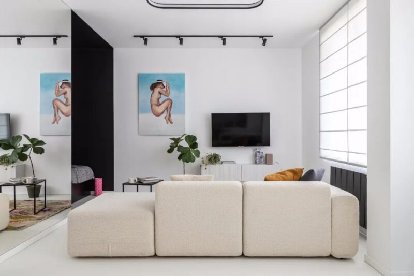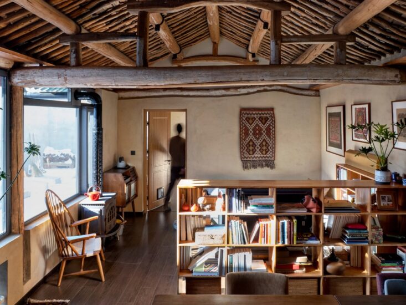當柏林建築師Ester Bruzkus從Prenzlauerberg公寓樓的第二層搬到頂層時,看到了一個充滿波西米亞風情和時髦氣息的迷人街區,她抓住機會重新想象她的生活空間。她出現了一個新鮮的想法,有機會欣賞到柏林的全景。設計的結果是一個特殊的公寓,包含了Ester對建築的理解和Ester Bruzkus Architekten設計的所有品質:高效的規劃,俏皮的材料和色彩並存,定製的家具與精致的細節完美結合。
When the opportunity arose for Berlin-based architect Ester Bruzkus to move from the second to the top floor of her apartment building in Prenzlauerberg, a charming neighborhood of bohemian bonhomie and hipster flair, she jumped at the chance to re-imagine her living space with fresh ideas, not to mention the chance to enjoy panoramic views of Berlin. The result is an idiosyncratic apartment that encapsulates all the qualities of Ester’s architecture and interior design practice Ester Bruzkus Architekten: efficient planning, playful material and colour juxtapositions, bespoke furniture, and exquisitely crafted details.
這棟位於Prenzlauerberg的公寓樓是柏林牆倒塌後建造的第一座公寓樓,它的原始狀態是一個開放式的閣樓,位於建築東西兩麵的玻璃幕牆之間,兩邊都有狹窄的露台。Ester通過引入一係列幾何體積來徹底改變這種布局,這些幾何體積將公寓分隔成獨立但相互連接的區域,並將狹窄的挑高平台沿著(從牆到牆的)窗戶延伸到室內。
Located in the first apartment building constructed after the fall of the Berlin wall in Prenzlauerberg, the property in its original state was an open-plan loft stretching between the building’s east and west glazed facades, with narrow terraces on both sides. Ester has radically changed this layout by introducing a series of geometric volumes that divide the apartment in separate yet connected areas, and by extending the narrow raised platforms, which run along the length of the wall-to-wall windows, into the interior.
淺色橡木的中心結構隱藏了私人區域,沒有打斷從牆到牆之間的窗戶,並開辟了L形的起居和用餐區。在餐廳的一側,一個廚房單元被融入到橡木結構中,以水磨石台麵和粉色櫥櫃為特色與相鄰的綠色餐桌相得益彰,並采用定製設計,柔和的曲線與直線造型櫥櫃形成對比。
A central structure of light oak conceals the private quarters without interrupting the wall-to-wall windows and has carved out an L-shaped living and dining area. On the side of the dining room, a kitchen unit has been incorporated into the oak structure, featuring a terrazzo worktop and pink cabinets which gracefully complement the adjacent green dining table, a bespoke design whose soft curves taunt the rectilinear cabinetry.
餐廳區域的綠色和粉色色調在休息室中得到體現,前者是牆壁部分的顏色,後者是采用三種不同的紅色定製豪華沙發。糖果色與舒適的混凝土地板和天花板有趣地搭配在一起,柏柏爾地毯的柔軟質地與現代主義咖啡桌上閃閃發光的大理石形成對比。這都是Ester異想天開的對比設計的一部分——曲線與直線、粗糙與平滑、普通與奢華、色彩與內斂——在不飽和感官的情況下,給人一種奇妙的感覺。
The green and pink shades in the dining area are picked up in the lounge, the former by the colour of a wall section and the latter by the luxurious custom-designed sofa in three reddish pinks. The candy-coloured palette is playfully juxtaposed by the cool concrete floor and ceiling, while the soft texture of the Berber rug is contrasted by the glistening marble of the modernist coffee tables. It is all part of Ester’s whimsical design of contrasts—curved and straight, rough and smooth, common and opulent, colourful and restrained—which bestow a sense of wonder without saturating the senses.
這種奇妙的感覺被一係列巧妙的驚喜設計所激發。一堵簡樸的灰色木條牆隱藏著一個色彩鮮豔的藍色衣櫥,橡木鑲板的體量中包含一個淺灰色大理石水磨石的立體浴缸,旁邊是一個Carrara大理石洗手盆,牆紙是Hokusai的作品《神奈川巨浪》(the Great Wave off Kanagawa)。一個外部樓梯通向私人屋頂花園是與景觀設計師Anja Knoth合作設計的,可以欣賞到整個柏林的全景。屋頂花園是一係列體量和平台的組合,具有東方風格,既體現了公寓的形態,又體現了公寓色彩繽紛的活力,同時也體現了Ester獨特的風格感。
This sense of wonder is further titillated by a slew of clever surprises. An austere wall of gray-painted wooden slats conceals a brightly painted blue wardrobe, the oak-panelled volume contains a cubist bathtub of light gray marble terrazzo, next to which is a Carrara marble washbasin block set below a wallpaper based on Hokusai’s The Great Wave off Kanagawa. The biggest surprise though awaits guests outside, where an exterior staircase leads to a private roof garden designed in collaboration with landscape architect Anja Knoth, offering sweeping views over the whole of Berlin. Conceived as a series of volumes and platforms and styled with oriental references, the decked roof garden reflects both the morphology and the colourful élan of the apartment below, as well as Ester’s unique sense of style.
完整項目信息
項目名稱:ESTER’S APARTMENT 2.0
項目位置:德國柏林
項目類型:住宅空間/公寓設計
完成時間:2017
項目麵積:70~80平方米
使用材料:大理石、橡木、水磨石
設計公司:Ester Bruzkus Architekten
攝影:Jens Bösenberg


