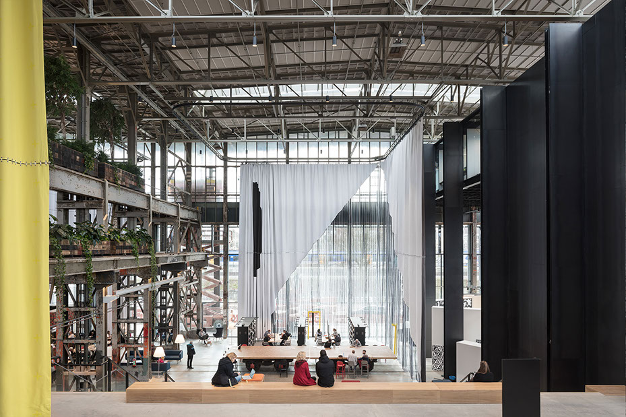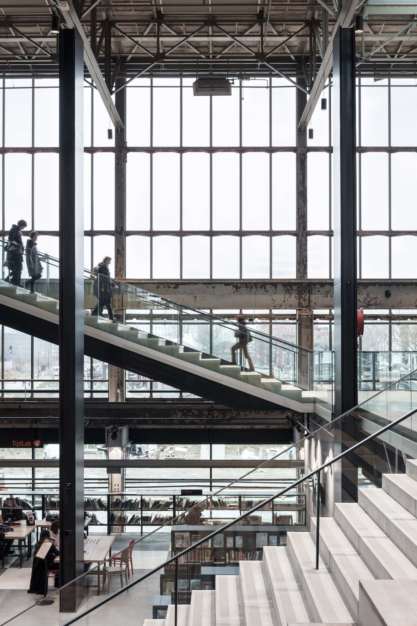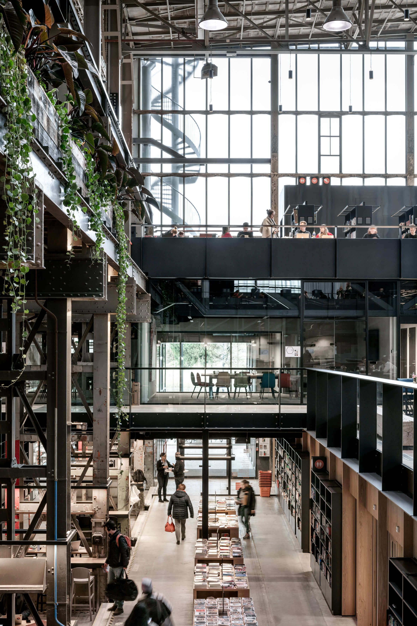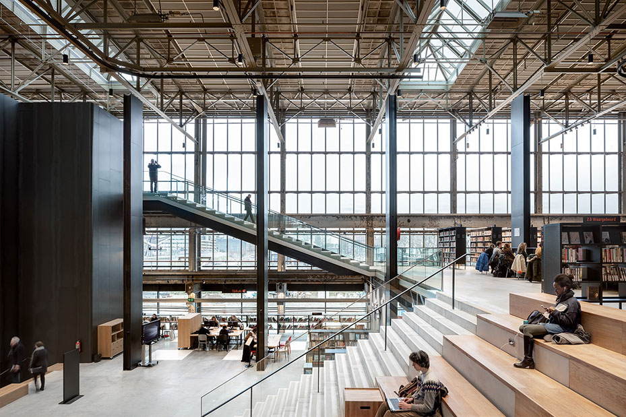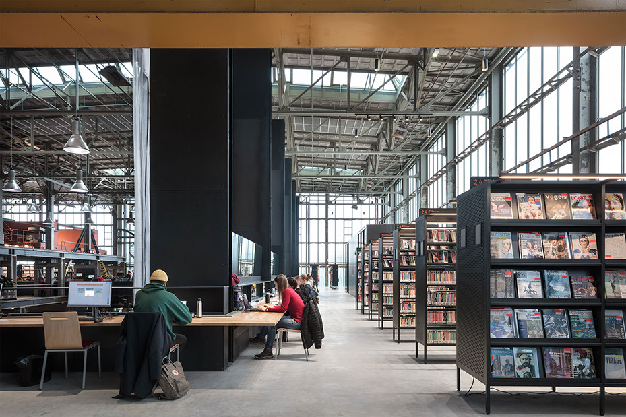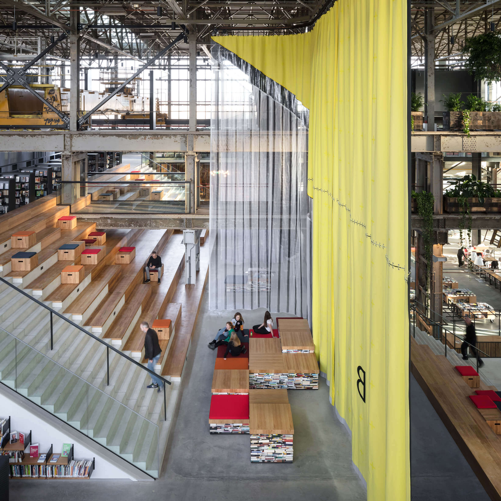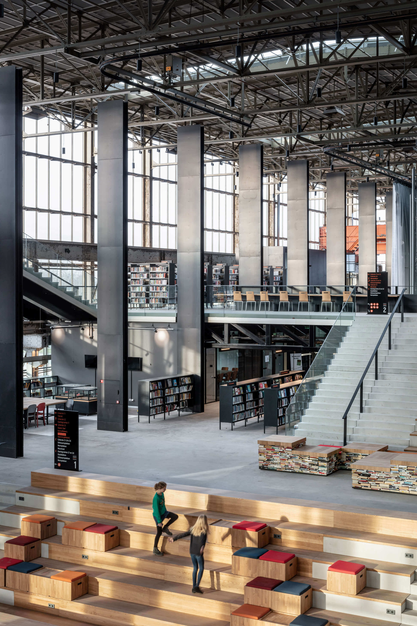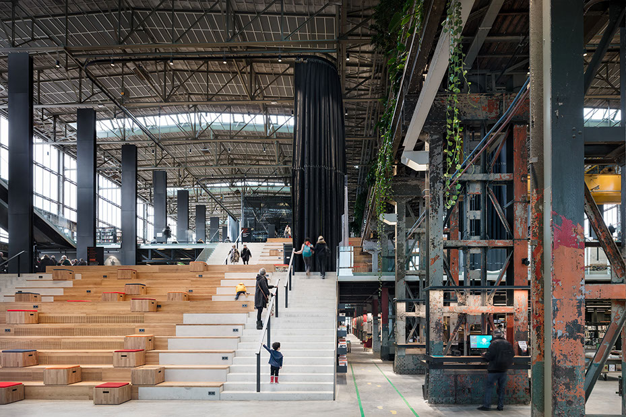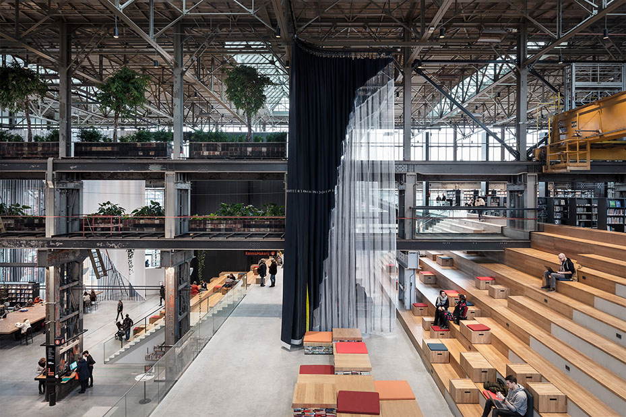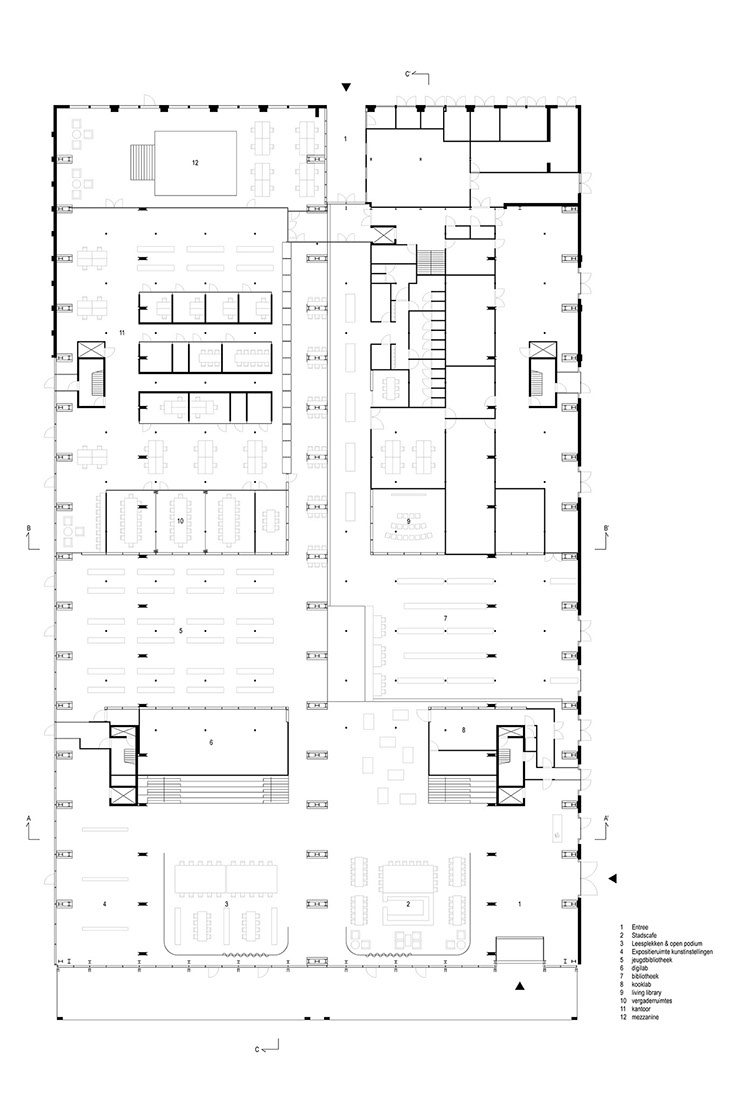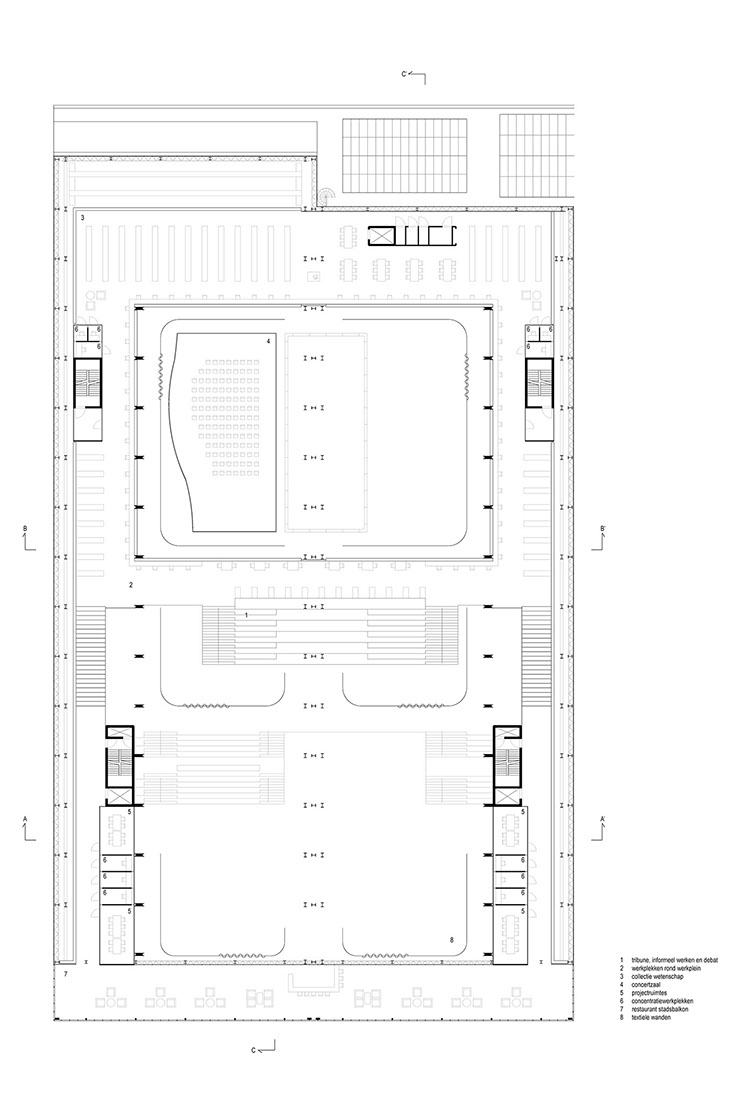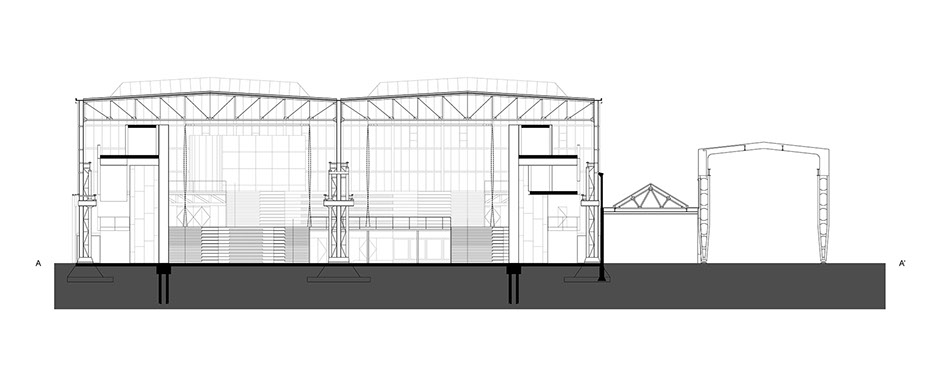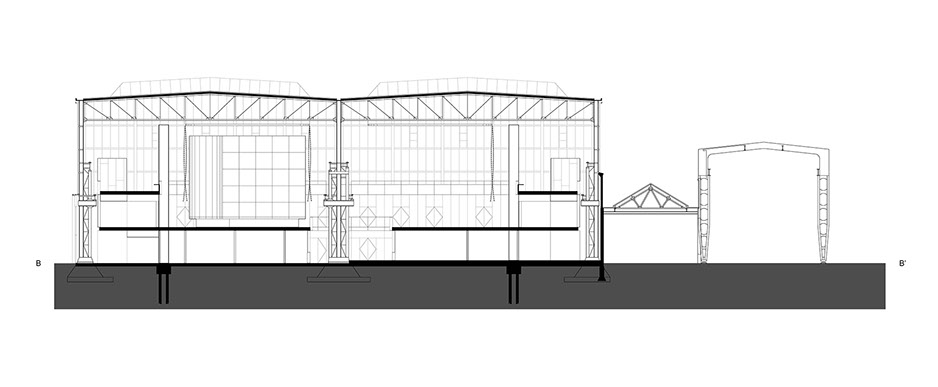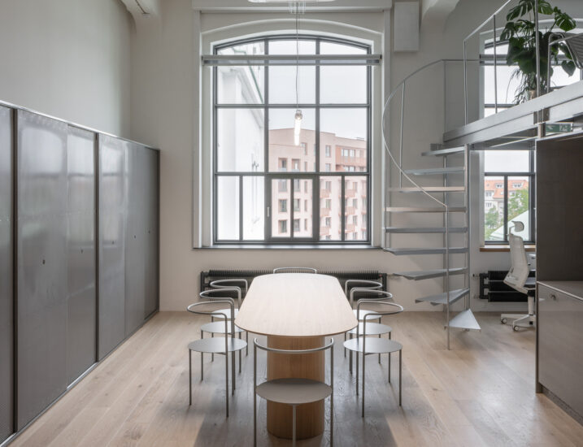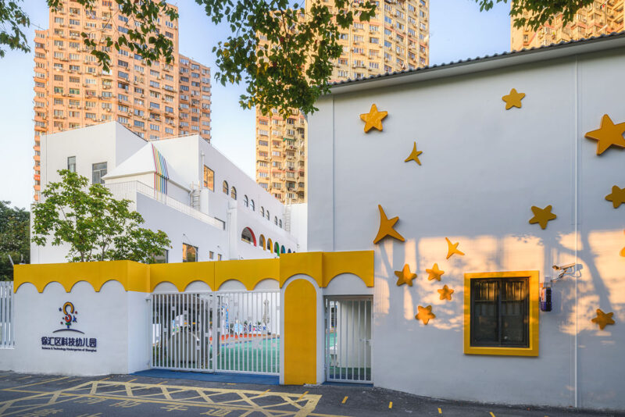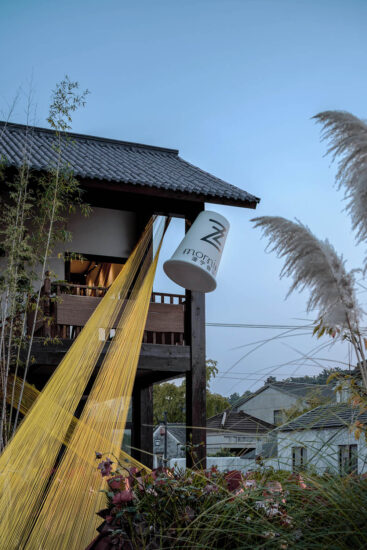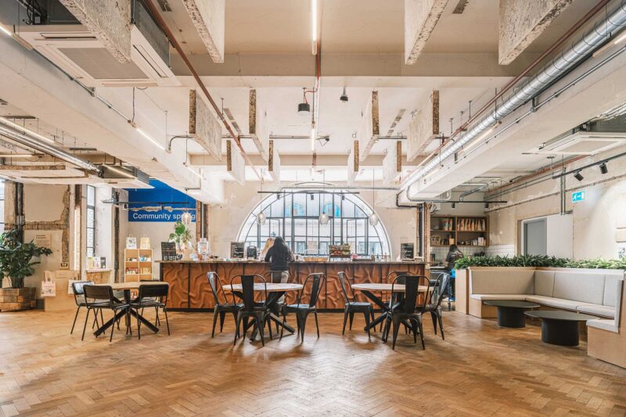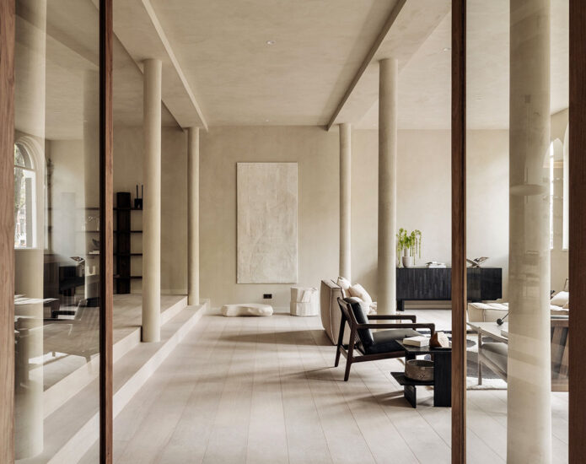由阿姆斯特丹工作室Civic Architects設計的龐大的LocHal圖書館和活動空間位於荷蘭蒂爾堡的一座前玻璃和鋼鐵機車棚裏。LocHal圖書館位於蒂爾堡車站區,以它所在的機車棚命名。該建築占地麵積90×60米,高15米。
The vast LocHal library and events space, designed by Amsterdam-based studio Civic Architects, occupies a former glass and steel locomotive shed in Tilburg, the Netherlands.Located in Tilburg’s station district, the LocHal library is named after the locomotive shed in which it is housed. The building’s imposing footprint measures 90 x 60 metres with a height of 15 metres.
Civic Architects保留了工業建築的大部分鋼結構,包括高大的玻璃窗和高聳的鉚釘柱。作為對原始建築的現代重新詮釋,由黑鋼,混凝土,玻璃和橡木製成的新型實心結構與一係列可移動的巨型紡織紗窗相結合,可在建築物內形成臨時區域。
Civic Architects has retained much of the industrial building’s steel structure with its tall glass windows and towering riveted columns, that have shape the renovated interior.Conceived as contemporary reinterpretations of the original building, new solid structures made from black steel, concrete, glass and oak are combined with a series of movable giant textile screens that can create temporary zones within the building.
除了閱讀空間外,該建築還可作為藝術組織Kunstloc Brabant和合作公司Seats2Meet等合作夥伴舉辦活動的聚會場所。
As well as a reading space, the building also functions as a meeting place for events organised by partners such as the arts organisation Kunstloc Brabant, and the co-working company Seats2Meet.
為了使建築盡可能地受到歡迎和訪問,入口大廳被設計成一個有頂棚的城市廣場,配有大型公共閱讀桌,可兼做平台、展覽區和咖啡亭。
To make the building as welcoming and accessible as possible, the entrance hall is conceived as a covered city square with large public reading tables that double as podia, an exhibition area and a coffee kiosk.
一組寬闊的台階可以作為1000多名觀眾的活動座位,並將一樓的廣場與大樓的上層連接起來,那裏的巨大玻璃幕牆提供了充足的日光。
A set of broad steps which can be used as event seating for over one thousand spectators connect the ground floor square to the building’s upper floors where huge glass facades allow for plentiful daylight.
在二樓,圍繞空間周邊的畫廊和樓梯讓遊客在瀏覽書櫃或使用安靜的閱讀區時,可以近距離觀察建築的曆史玻璃牆。
On the second floor, the gallery and stairways that circle the perimeter of the space allow visitors to get a closer look at the building’s historic glass walls as they browse the bookcases or make use of the quiet reading areas.
三樓的大陽台享有城市全景。開放式內部允許穿過對角線階梯內部景觀的視線。
A large balcony on the third floor offers panoramic views of the city. The open interior allows for sightlines across the diagonally stepped interior landscape.
除了建築物的新固體結構外,Civic Architects還推出了六個巨大的可移動紡織紗窗,可用於暫時將開放空間劃分為多個區域。
In addition to the building’s new solid structures, Civic Architects also introduced six giant movable textile screens, which can be used to temporarily divide the open space into zones.
完整項目名稱
項目名稱:Lochal Tilburg
項目位置:荷蘭蒂爾堡
首席建築師:Civic Architects
改造與修複:Braaksma & Roos Architectenbureau
室內與景觀設計,紡織品:Inside Outside/Petra Blaisse
景觀:Donkergroen
室內圖書館及辦公室:Mecanoo
攝影:Stijn Bollaert


