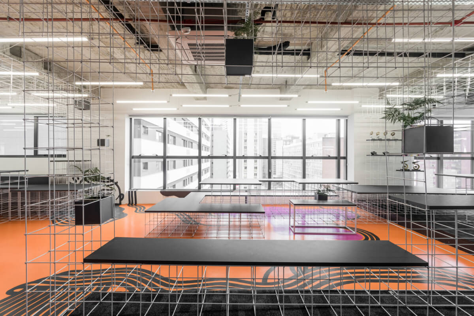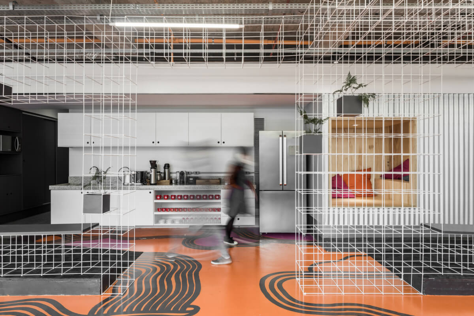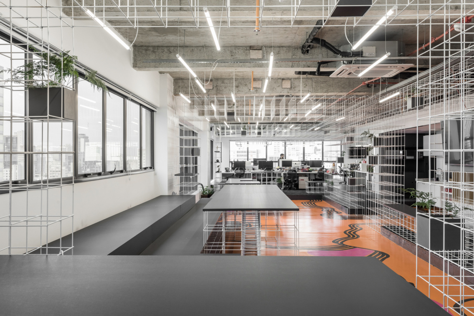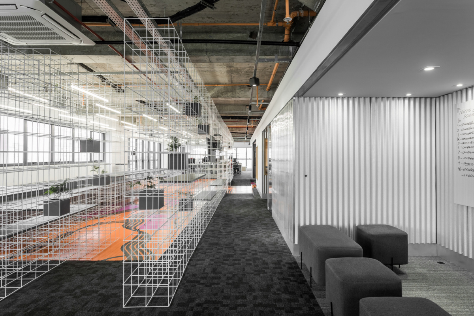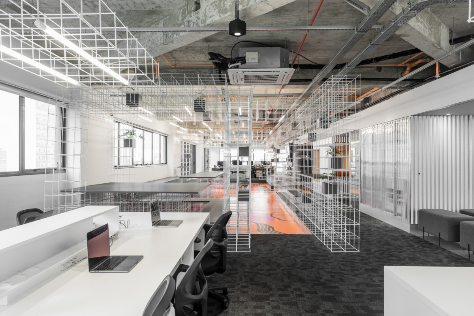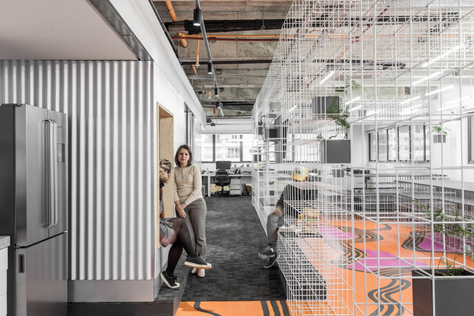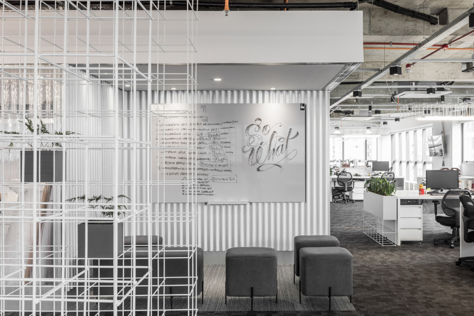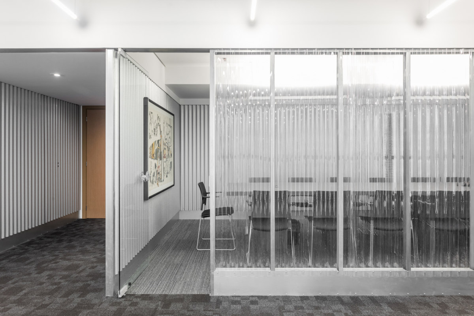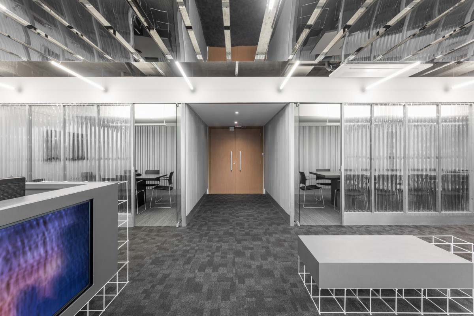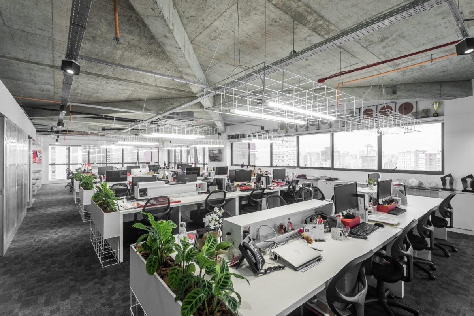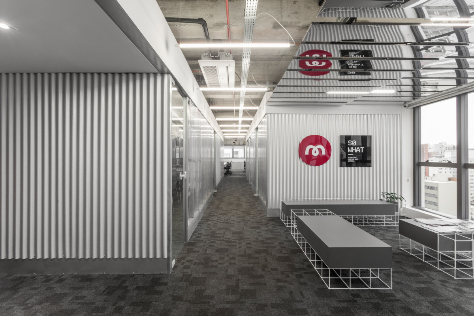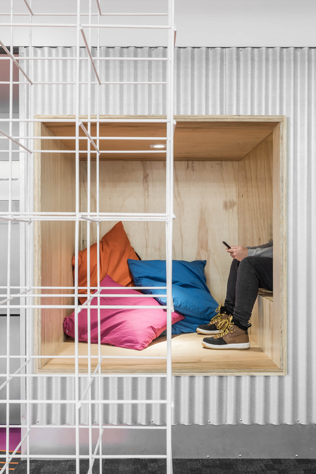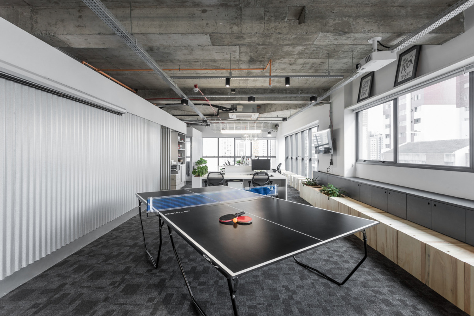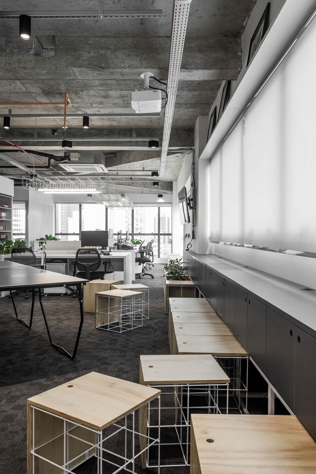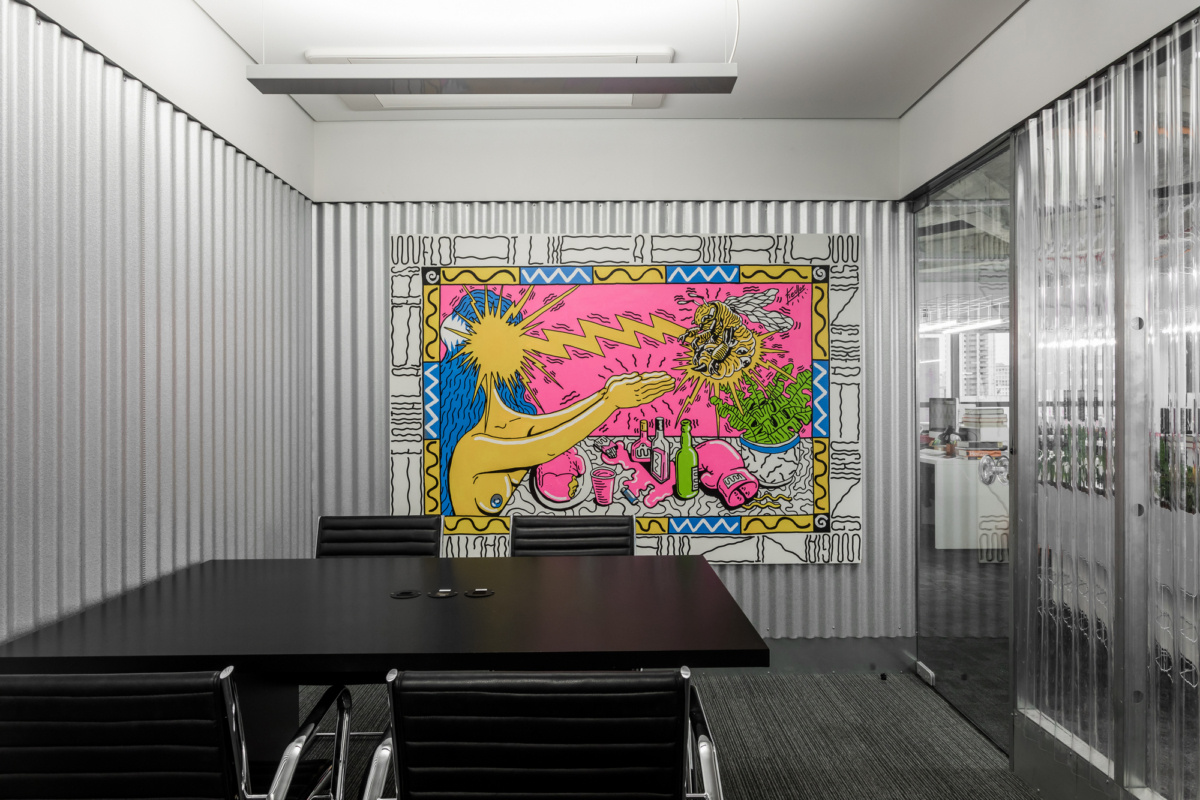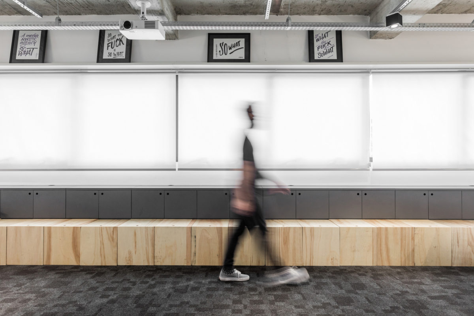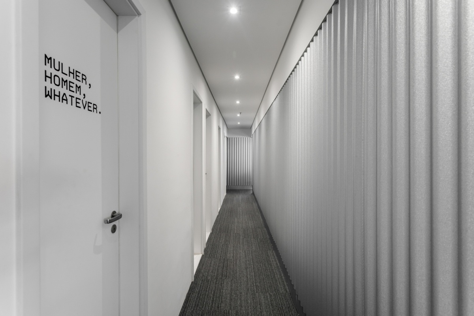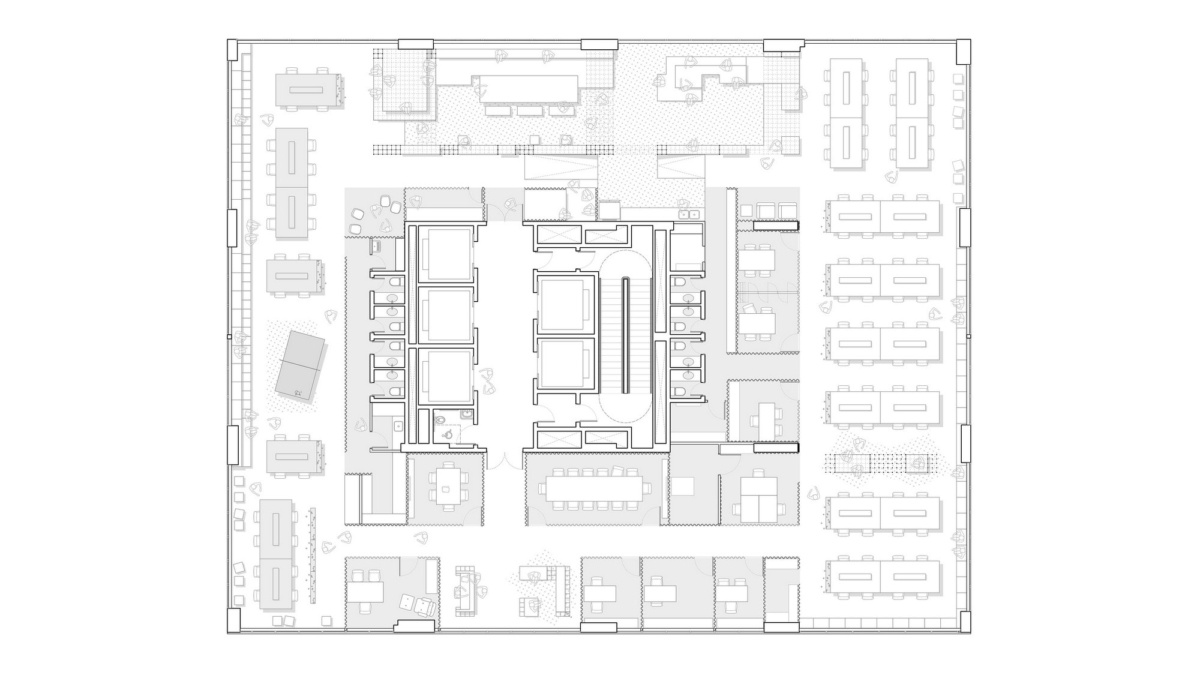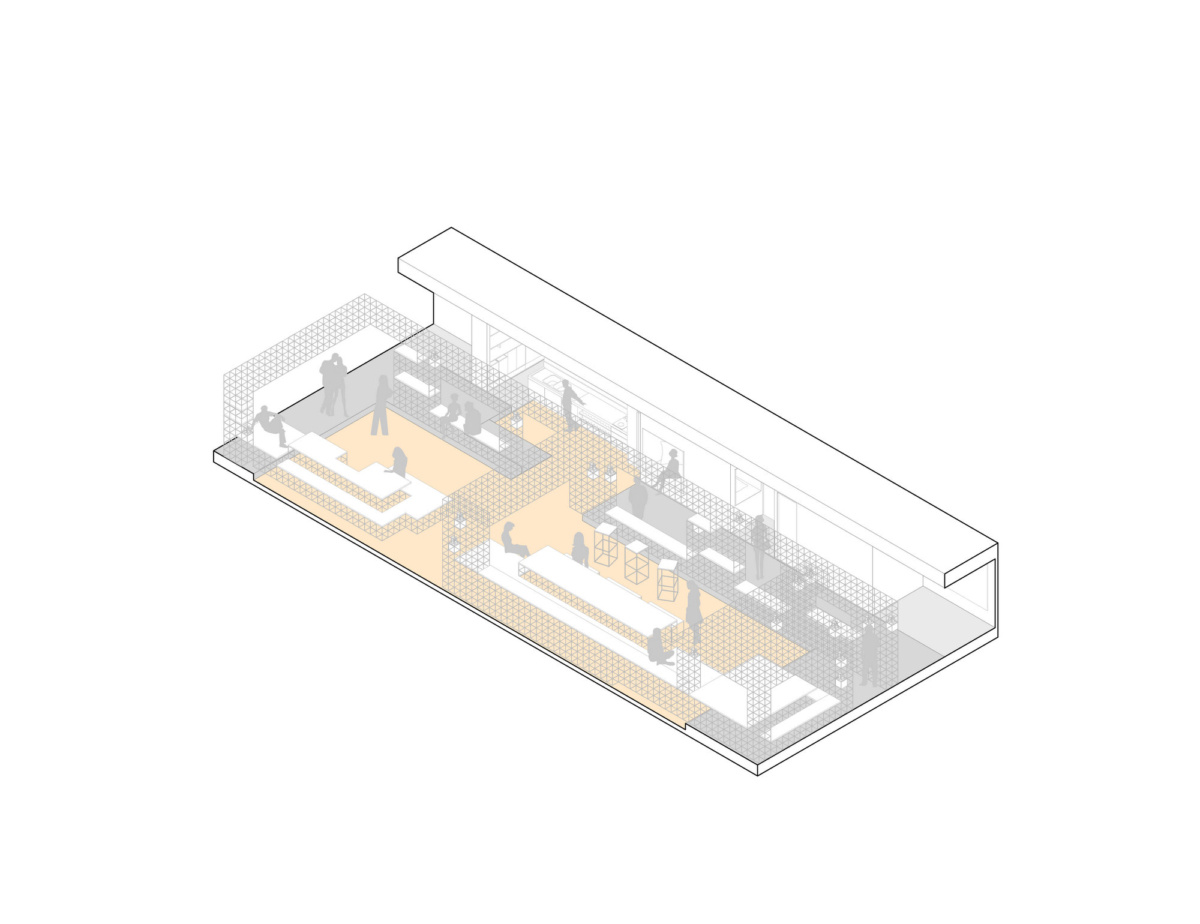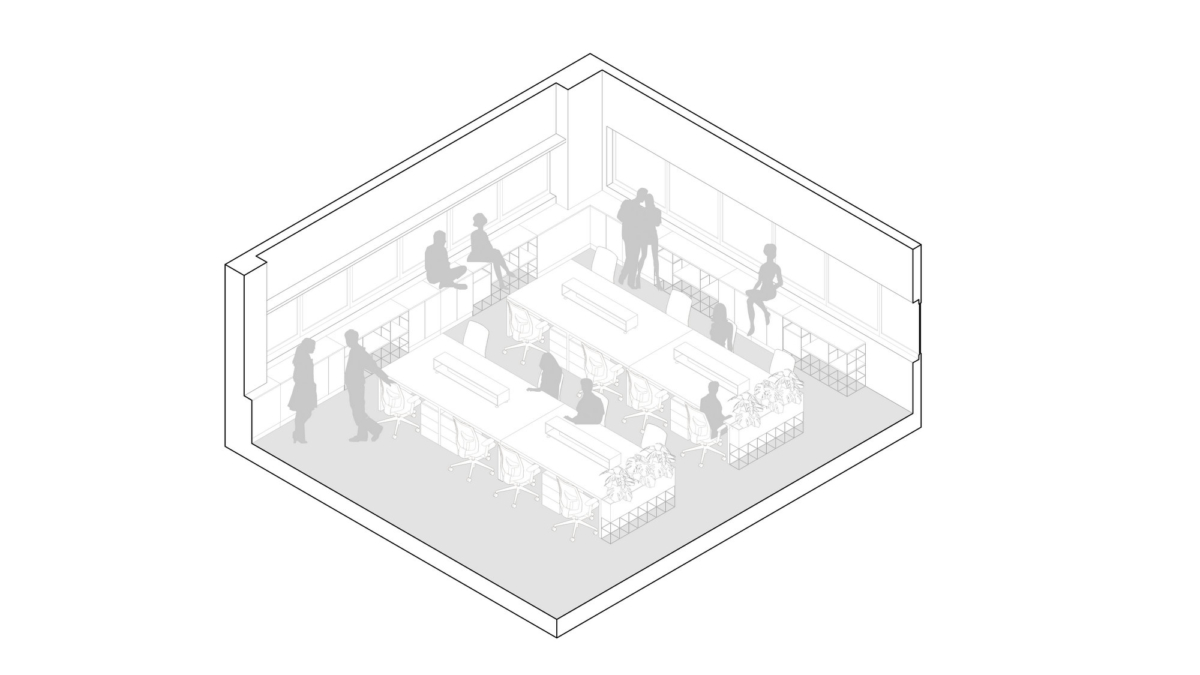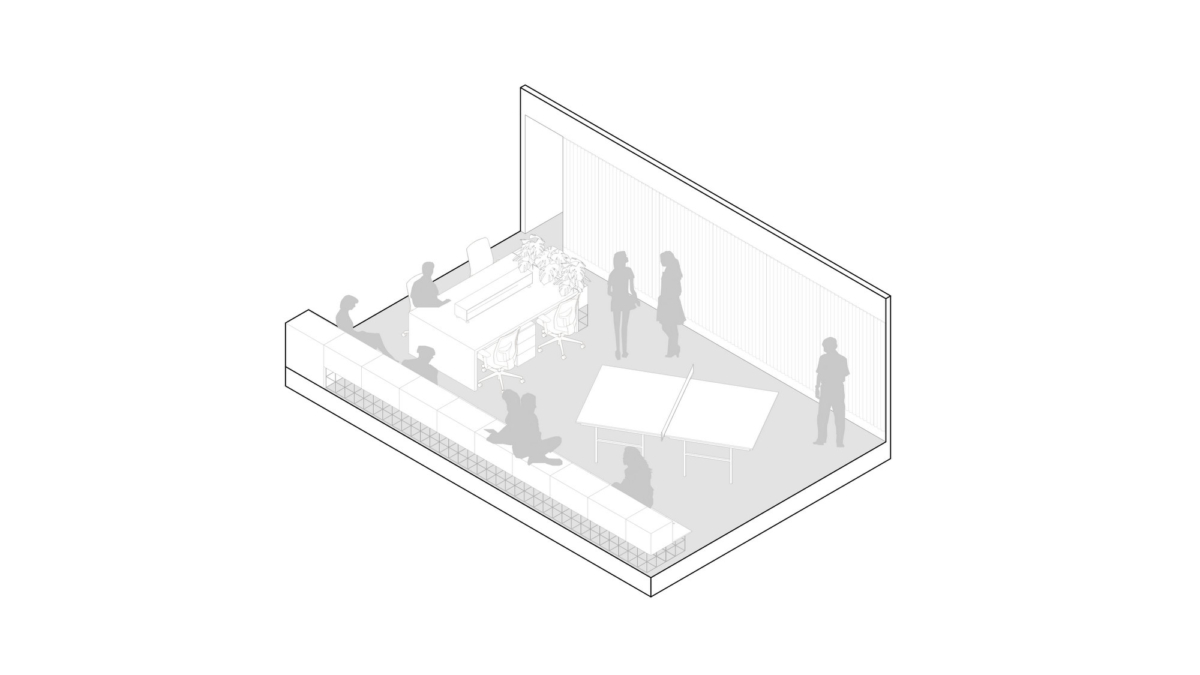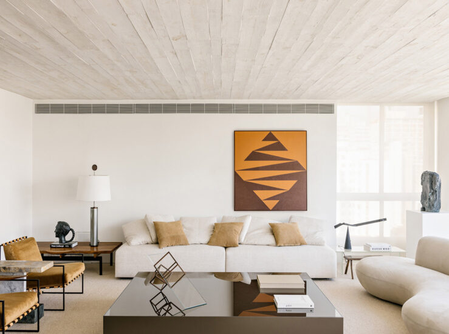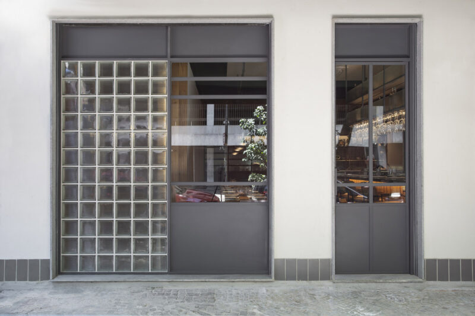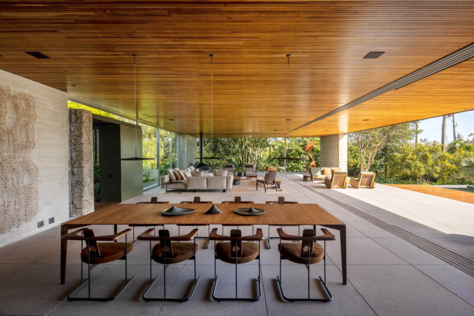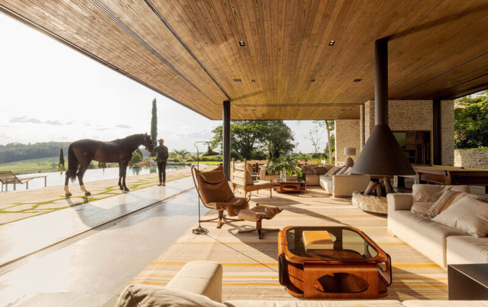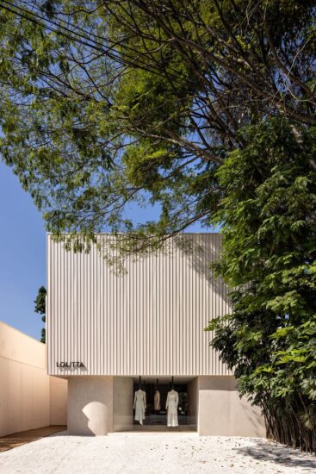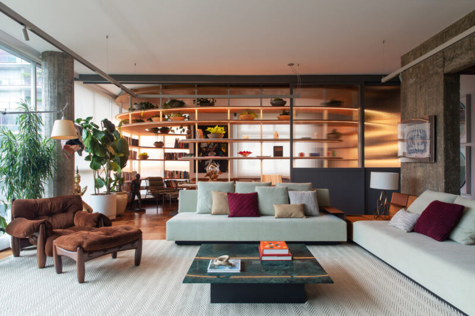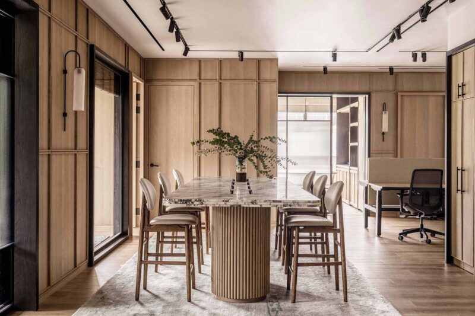位於巴西的Master and So What辦公室鼓勵建立多種合作經驗,促進交流和新思想的發展,這就是兩個傳播機構新辦公室的設計前提。空間核心的封閉空間與周邊的自由工作區形成對比,創造了一個開放的空間,除了提供城市的自然光線和視覺效果外,還鼓勵人們之間的聯係和交流。
To encourage and to establish multiple experiences of collaborative work, promoting the development of communication and new ideas. That is the design premise for the new office of two communication agencies.The association of enclosed rooms to the core of the space contrasts with free workspaces along its perimeter, creating an open space that encourages connection and encounter between people besides offering natural light and visuals of the city.
空間中專為機構設計的家具,加強了溝通交流。側櫃可以作為快速交談的座位,凳子可以移動用於非正式會議,或者與側櫃相結合,成為展示的台子。在咖啡館,一個鋼框架分散在空間中,可以接待幾十人參加會議和舉辦活動。
Most of the furniture, designed exclusively for the agencies, reinforces the focus on dynamic communication.Side cabinets serve as seat for quick talks, stools can be moved for informal meetings or, in association with the cabinets, become a stand for presentations. At the café, an extensive steel framework scattered through the space allows for receiving dozens of people in meetings, celebrations and events.
為了滿足項目的具體需求,以及兩家機構在不斷創新過程中的對各自重點的對比,團隊采用了許多定製解決方案,從燈具的設計細節到隔牆的細節,為後者建立了一個強烈的視覺衝擊。
To fulfill the specific needs of the project and the contrast of two agencies with their particular focus – both in a process of constant innovation – many custom solutions were adopted, from the design of the light fixtures to the detail of the wall partitions, establishing a strong visual identity for the latter.
裝飾的重要性以及家具、牆壁隔斷、裝飾製作過程的不斷創新以及複雜方式和高級細節的相結合,提升了空間的品質。
The materiality of the finishes and the fabrication process of the furniture, wall partitions and finishing were creatively,combined in a sophisticated way and with high-level detail, elevating their representation of quality.
完整項目信息
項目名稱:Master and So What Offices
項目位置:巴西
項目類型:辦公空間/創意辦公室
完成時間:2018
項目麵積:7534平方英尺(≈699.9平方米)
設計公司:numa arquitetos and Juliano Monteiro Studio
設計團隊:Christiana Vieira
攝影: Eduardo Macarios


