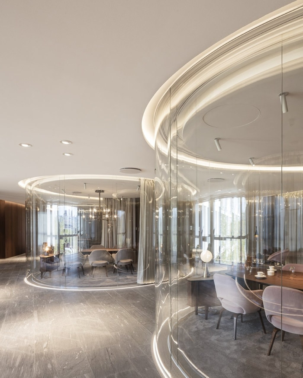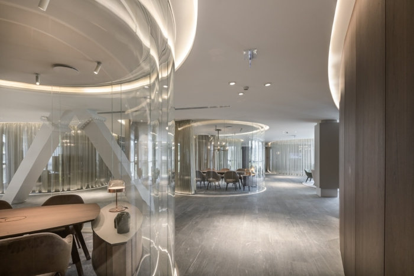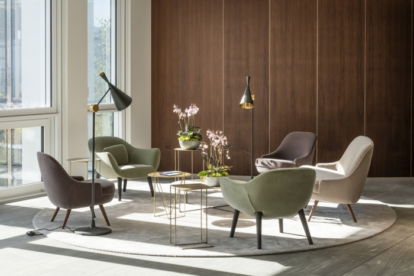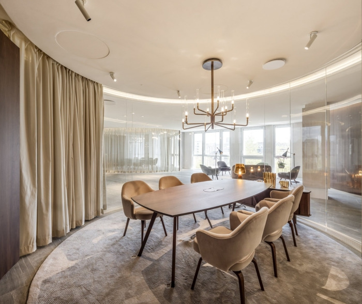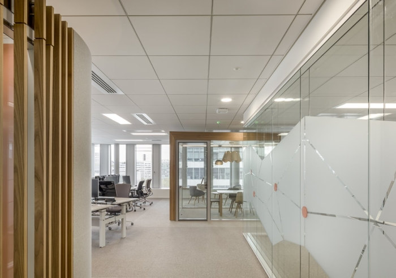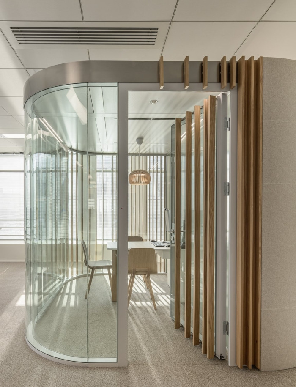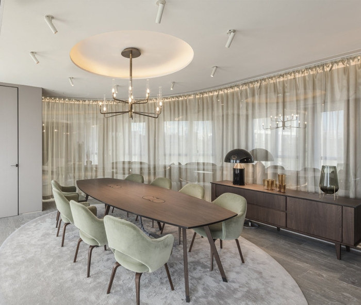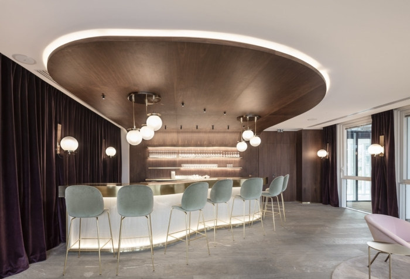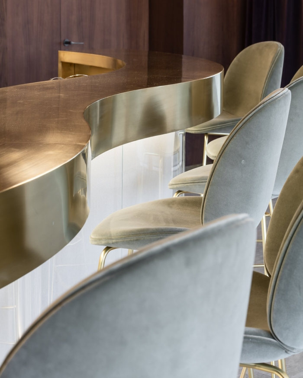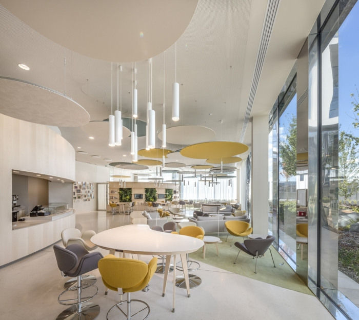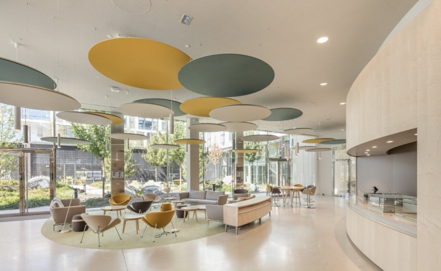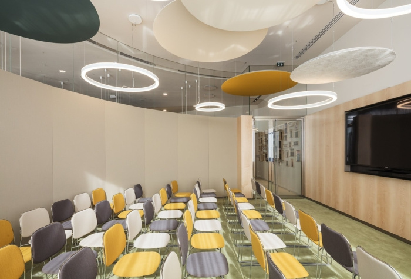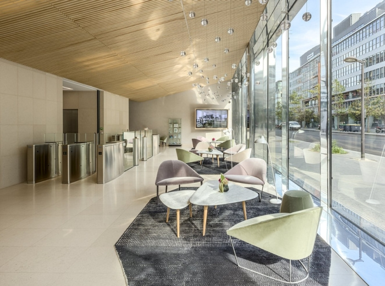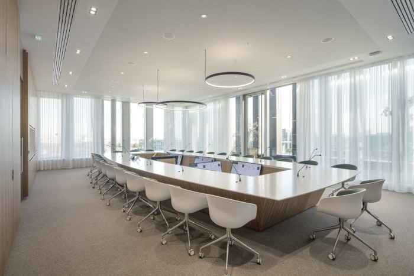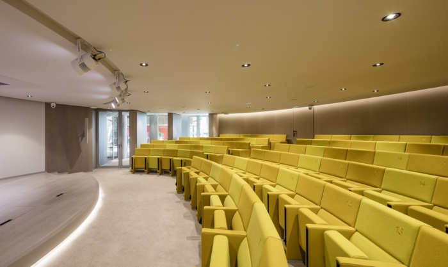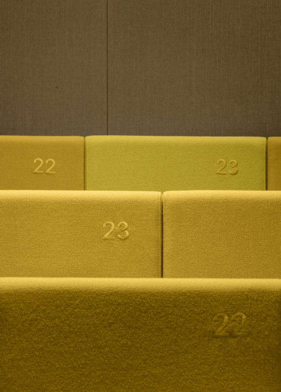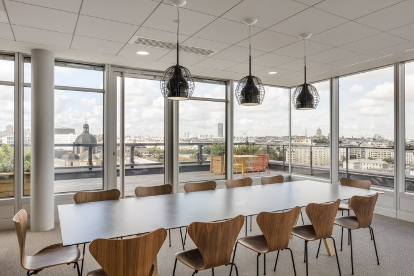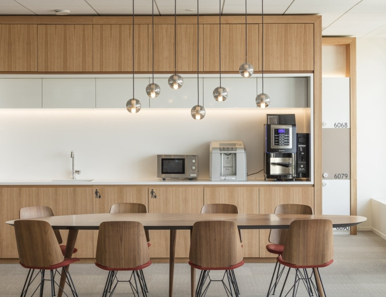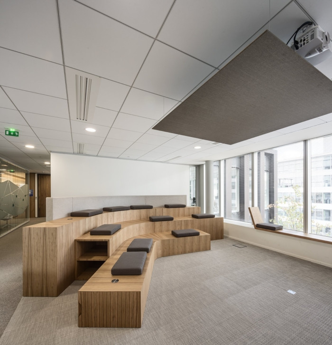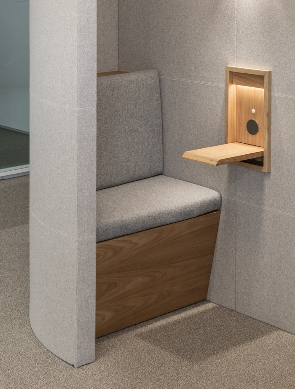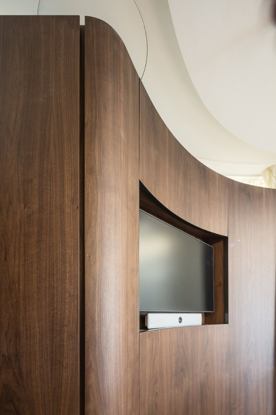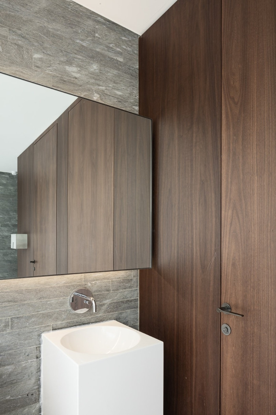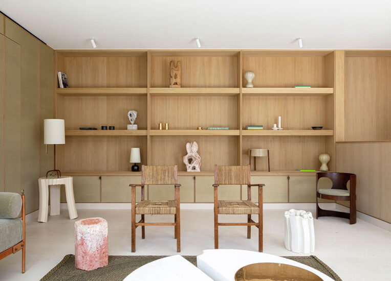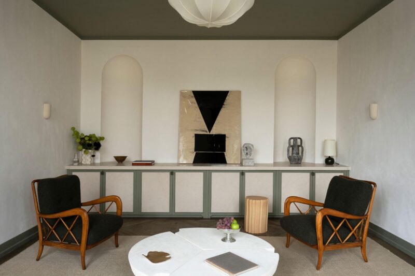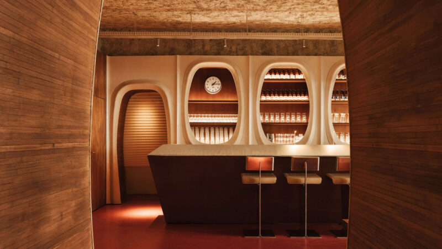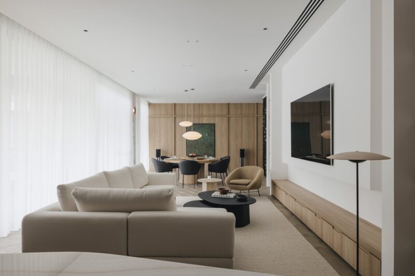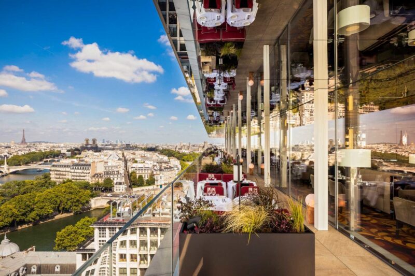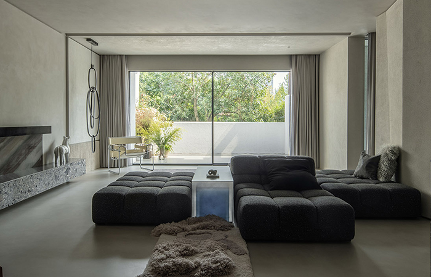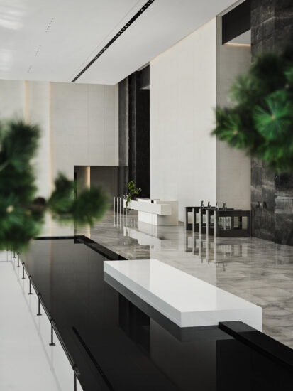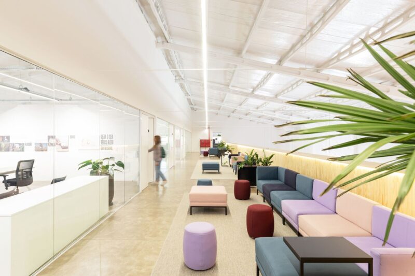當這家投資銀行的子公司選擇搬到新辦公室時,他們邀請了Ateliers 2/3/4/來為他們設計工作空間。設計師幫助客戶及其團隊重新審視了非個人化和嚴謹的形象,同時整合了公司的數字化工作場所和溝通的新概念。並對不同的空間進行了特別小心的處理和密切關注,以賦予它們強烈的認同感。
When the subsidiaries of an investment bank choose to move to new offices, they asked for Ateliers 2/3/4/ to design their representation and work spaces.Our designers help the client and its teams to go over an impersonal and rigid image, while integrating the company’s new concepts of digital workplace and communication. The different spaces were treated with special care and close attention for giving them a strong identity.
團隊的第一階段任務是開發高貴的空間,包括客戶套房、公共空間、禮堂和入口大廳的裝飾。這項工作是在與客戶和他的團隊直接協商的情況下進行的,重點是開發這些生活空間的概念,同時尊重預期的用途。
Phase 1 of our mission consisted in the development of the noble spaces including the Client Suite, the common space, the auditorium and the decoration of the entrance hall. This work, carried out in direct consultation with the client and his teams, focused on the development of the concepts of these living spaces, while respecting the intended use.
目的是創造一個高質量的空間,既精致又特別舒適。接待室由雙層曲麵玻璃表皮製成,創造了一個帶有金屬效果的麵紗的環境。這些材料的組合可以產生自然和人造光效果。
The aim was to create a high quality space that was both refined and particularly comfortable. The reception rooms, made of double curved glass skin, create a setting that receives a veiling with metallic effects.The combination of these materials makes it possible to offer natural and artificial light effects.
公共區域被視為天井的延伸,新鮮趣味的色彩,以歡迎員工在咖啡、非正式會議和與公司生活相關的活動中放鬆片刻。這兩個大型單元采用橢圓形設計,在明亮的梧樹下展開,提供禮賓服務、小吃服務、準備區、書架和高桌子,以及一個多功能房間。
The common area, treated like the extension of the patio with fresh and acidulous colors, welcomes employees for a moment of relaxation over coffee, informal meetings and events related to the company’s life.Made in oval shapes, the two large units, which unfold in light sycamore, offer a concierge service, a snack service, a preparation area, shelves and high tables and a multi-purpose room.
完整項目信息
項目名稱:International Investment Bank Offices
項目位置:法國巴黎
項目類型:辦公空間/投資銀行辦公室
完成時間:2018
設計公司:Ateliers 2/3/4/
攝影:Luc Boegly


