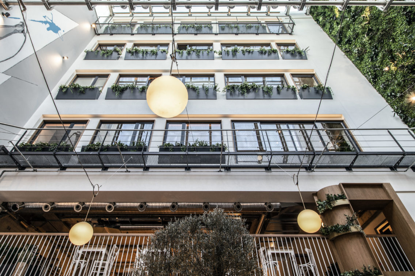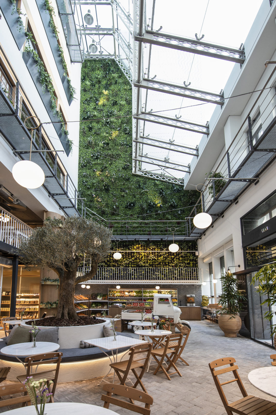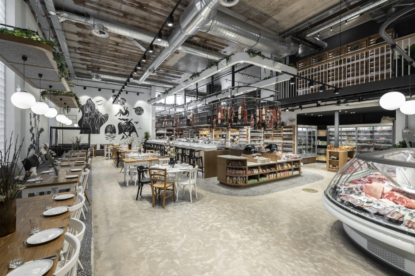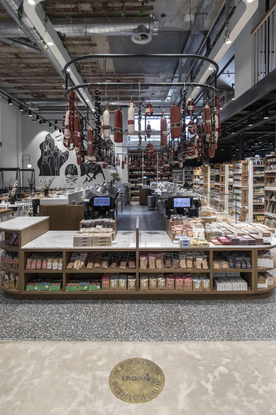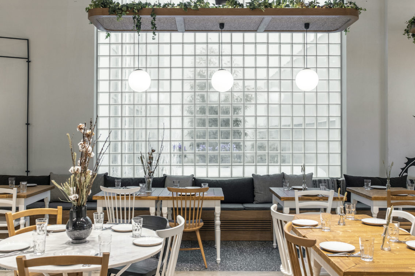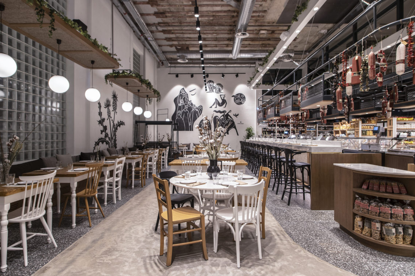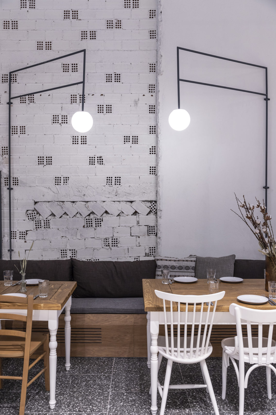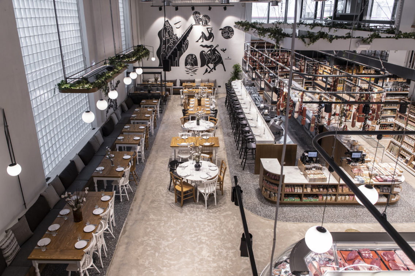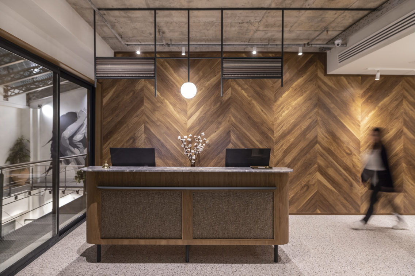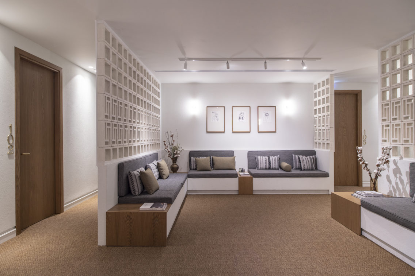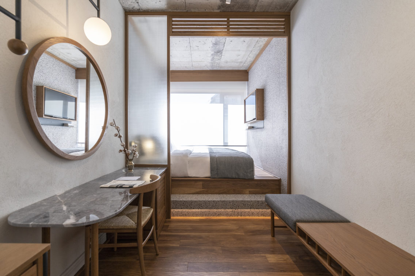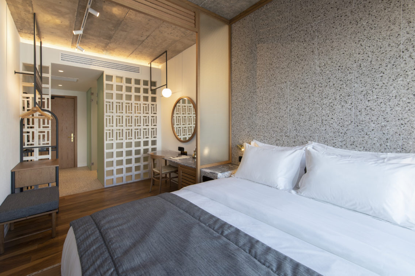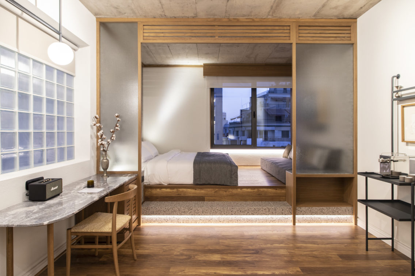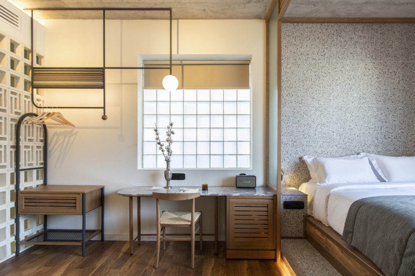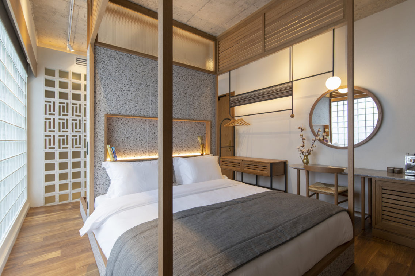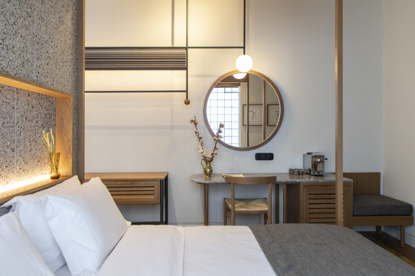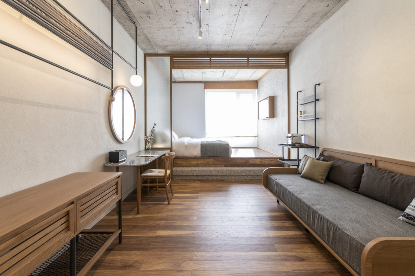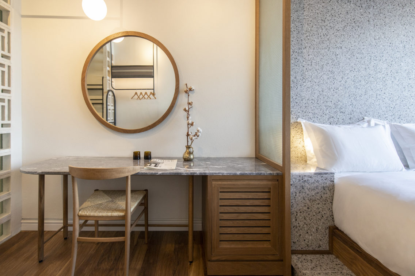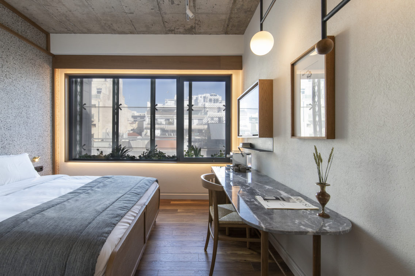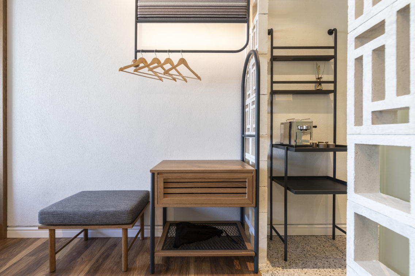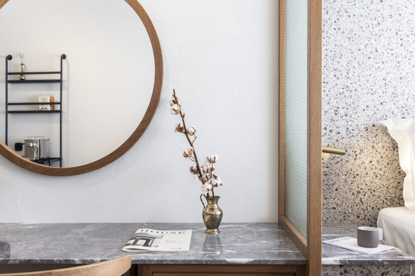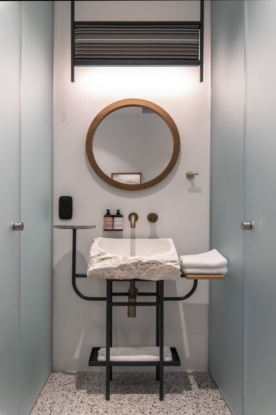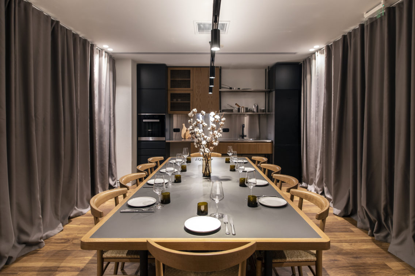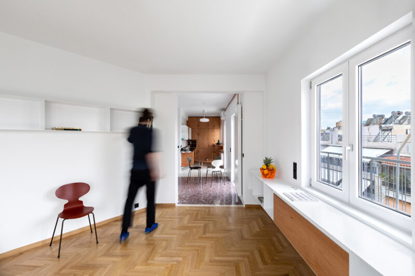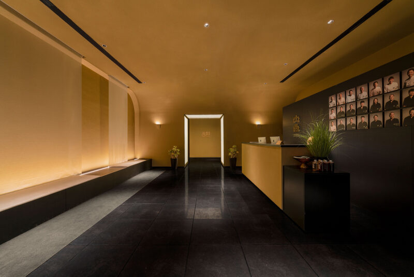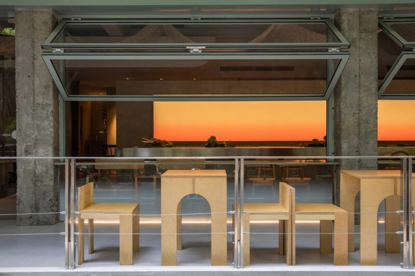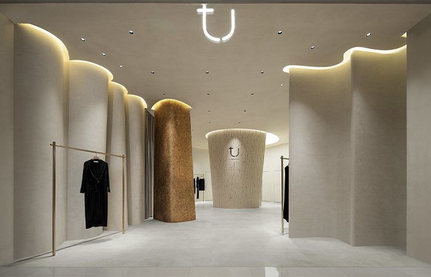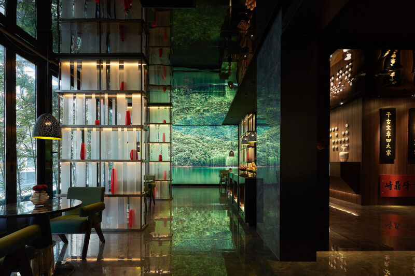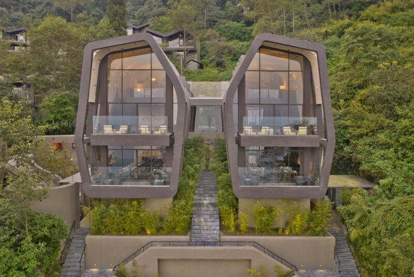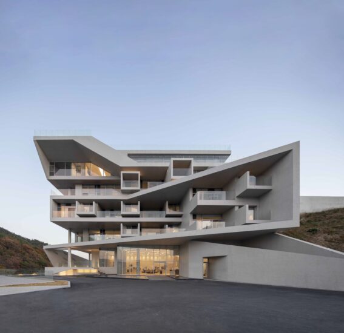希臘urban soul project建築工作室完成了ergon house項目,這是一個結合了餐廳、熟食店和酒店的綜合商業空間。這座四層的建築位於雅典市中心的mitropoleos大街,歡迎著遊客前往位於一樓的餐廳和熟食店。
greek architecture studio urban soul project has completed ergon house, a multipurpose project that combines restaurant, deli store and hotel for the modern gastronomy-oriented traveler. located on mitropoleos street, in the heart of athens, the four-story building welcomes visitors in the restaurant and deli, located on the ground floor.
ergon house是希臘grastronomy project ergon的最新項目,於2011年在thessaloniki開業,目前在全球擁有13家門店,包括倫敦、布魯塞爾和希臘的各個島嶼。ergon house是第一家將酒店設施納入公司常規餐廳和熟食店的酒店。urban soul項目在建築中庭創建了一個由混凝土塊鋪成的室內庭院,其中包括雜貨部、咖啡館、開放式烤箱區和中間的橄欖樹就餐區。在整個空間中可以找到多個座位區,而大理石、胡桃木、黑色的水磨石和織物飾麵表達了希臘鄉村廣場的傳統美學。
the latest venture of greek grastronomy project ergon, which first opened in 2011 in thessaloniki, and now has 13 stores around the world, including london, brussels, and various greek islands, ergon house is the first to incorporate hotel facilities within the company’s usual restaurant and deli outlets. urban soul project has created an interior courtyard paved with concrete blocks in the atrium of the building, which houses the fresh groceries department, the café, the open oven, and an olive tree in the middle. multiple seating areas can be found throughout this space, while marble, walnut timber, black terazzo, and fabric finishes express the traditional aesthetics of a greek village piazza.
ergon house酒店的入口位於庭院的後麵,其客房享有25米高的中庭或朝向雅典衛城的景致。團隊通過使用各種空間元素,以現代的方式重新詮釋了傳統的希臘建築,包括與舊雙層床風格相呼應的床,用古老的大理石台階製成臉盆,以及用於水槽和衣櫃上方的掛毯。房間被漆成灰白色,參考了希臘島嶼典型的白色建築,並采用胡桃木製成的木材元素和自然黃銅細節完成,增添了古老的奢華感。
the entrance of the ergon house hotel is located past the courtyard, while its rooms have views either towards the 25-m-high atrium or towards the acropolis. urban soul project has reinterpreted traditional greek architecture in a contemporary way through the use of various spatial elements, including: beds that echo the old bunk bed style; basins made out of old marble steps; and woven loom textiles used in the tapestries above the sink and wardrobes. rooms are painted in off-white hues that reference the typical whitewashed buildings of greek islands, and completed with timber elements made of walnut – a tree found all around the country – and natural brass details that add a sense of old-fashioned luxury.
完整項目信息
項目名稱:ergon house
項目位置:希臘雅典
項目類型:商業空間/商業酒店綜合空間
完成時間:2019
設計公司:urban soul project
攝影:ioanna roufopoulou


