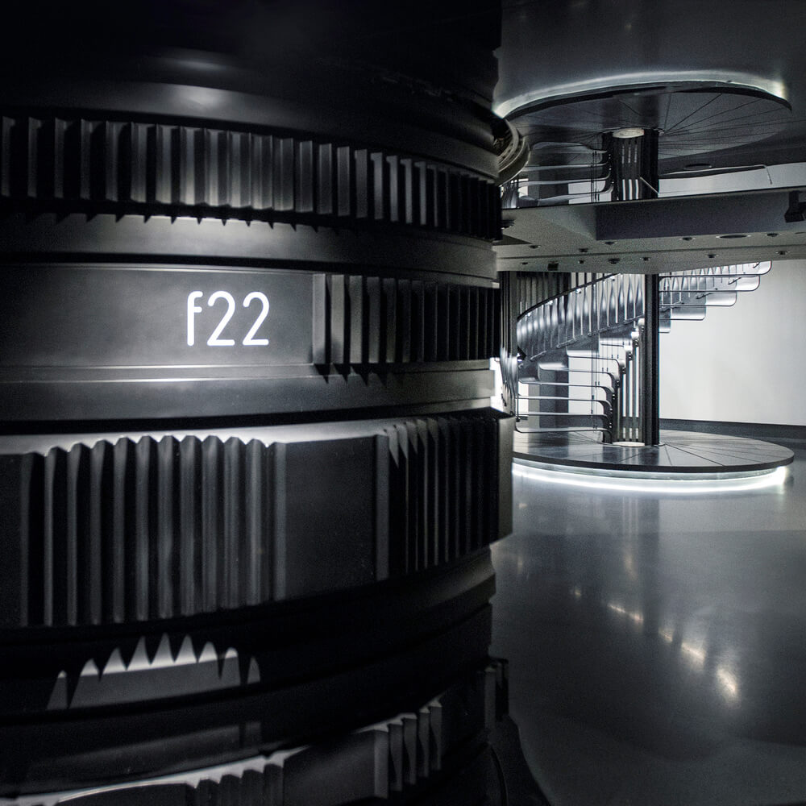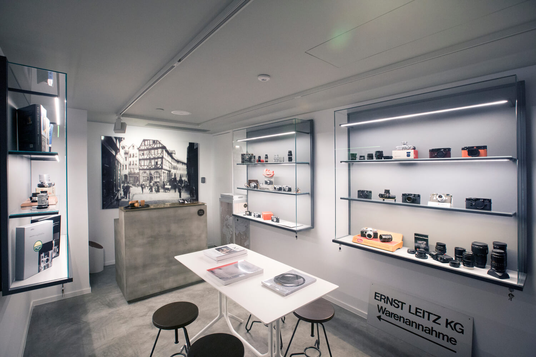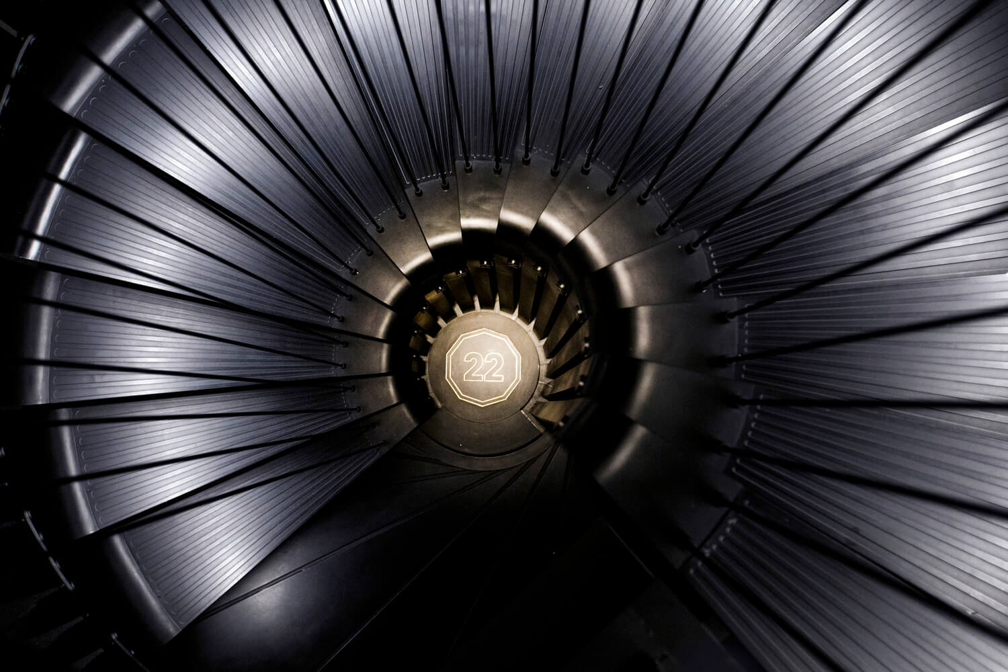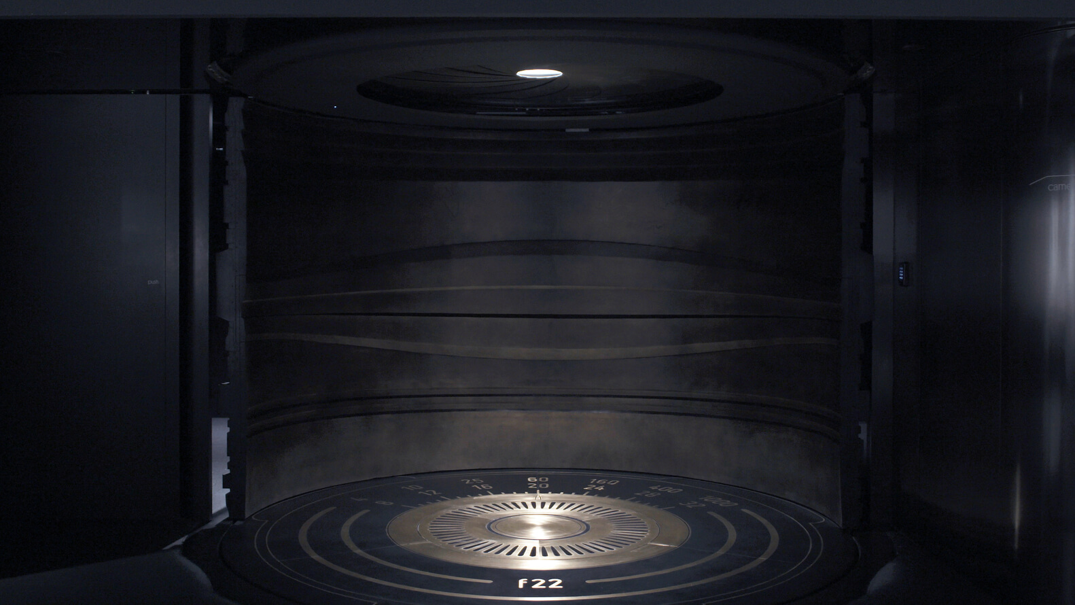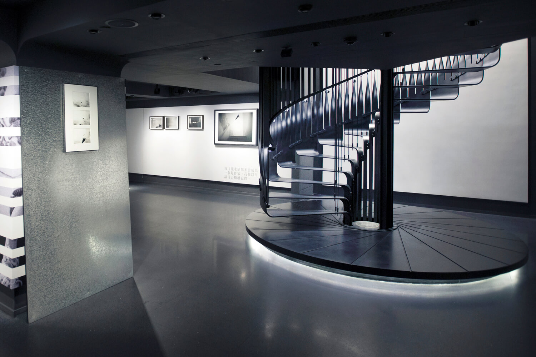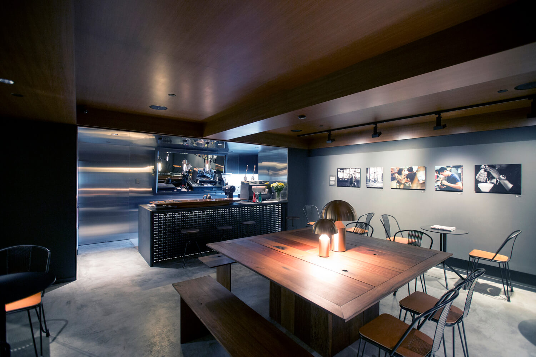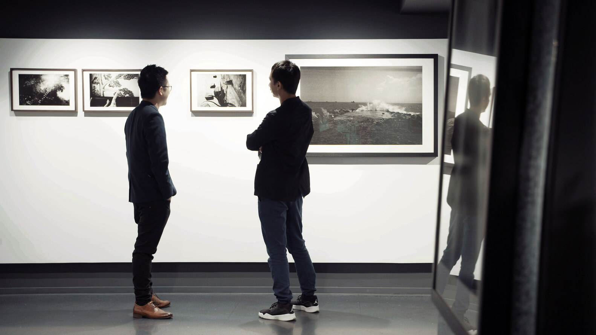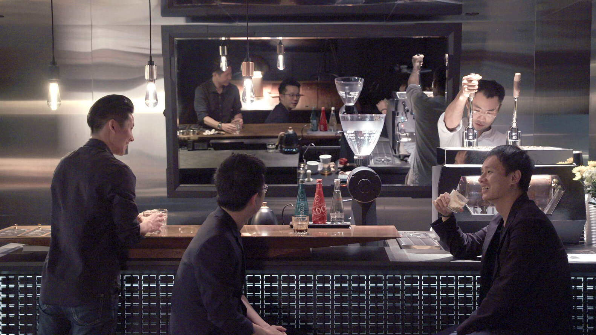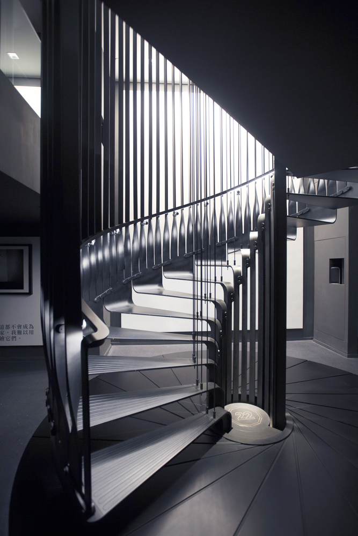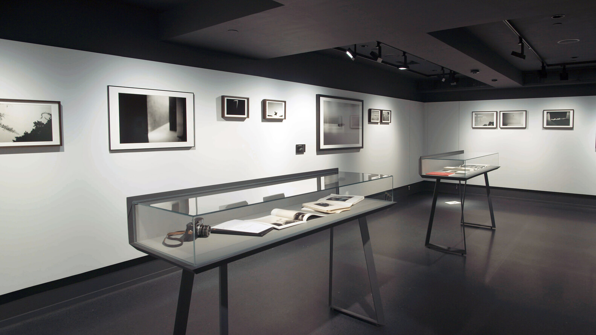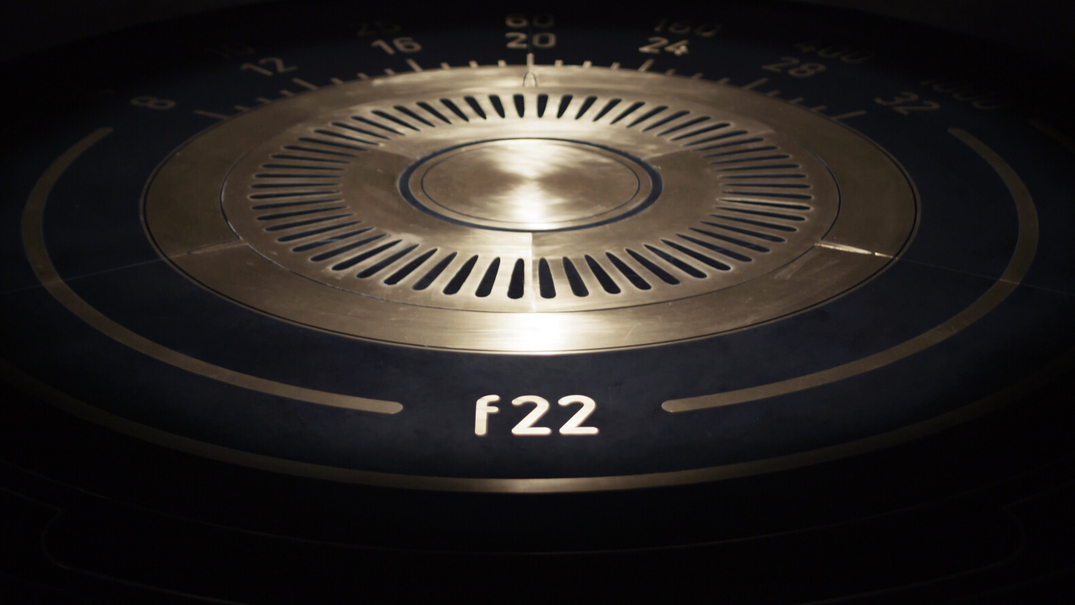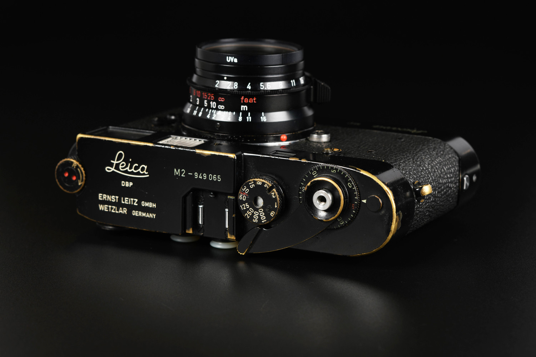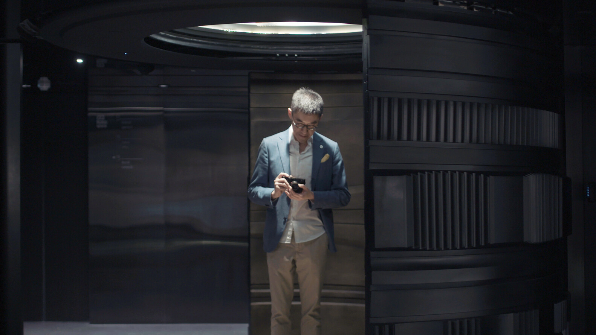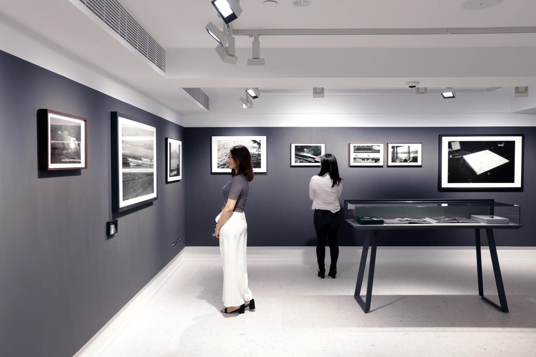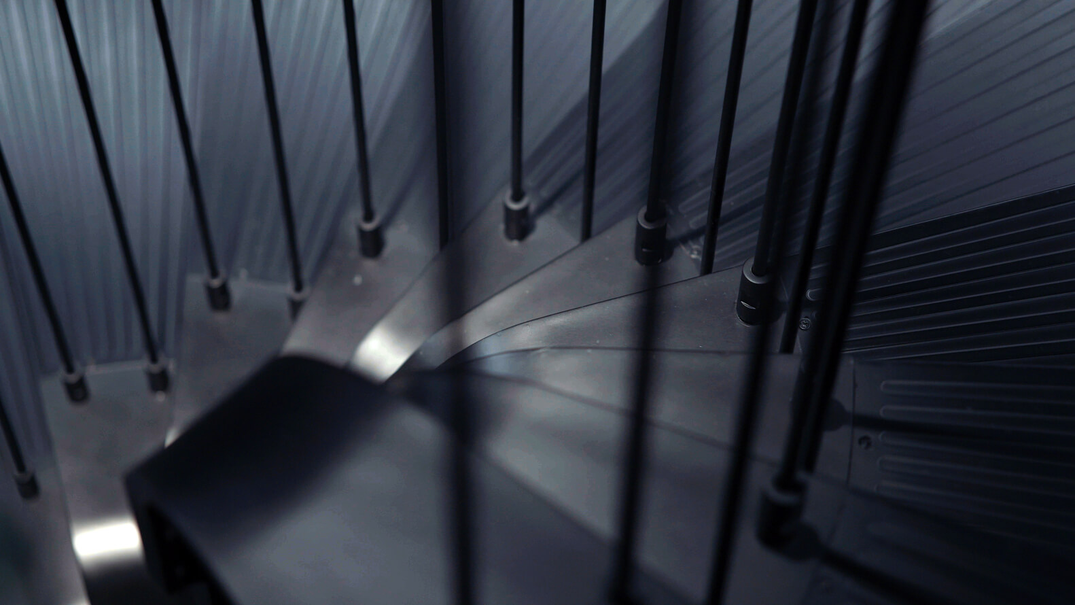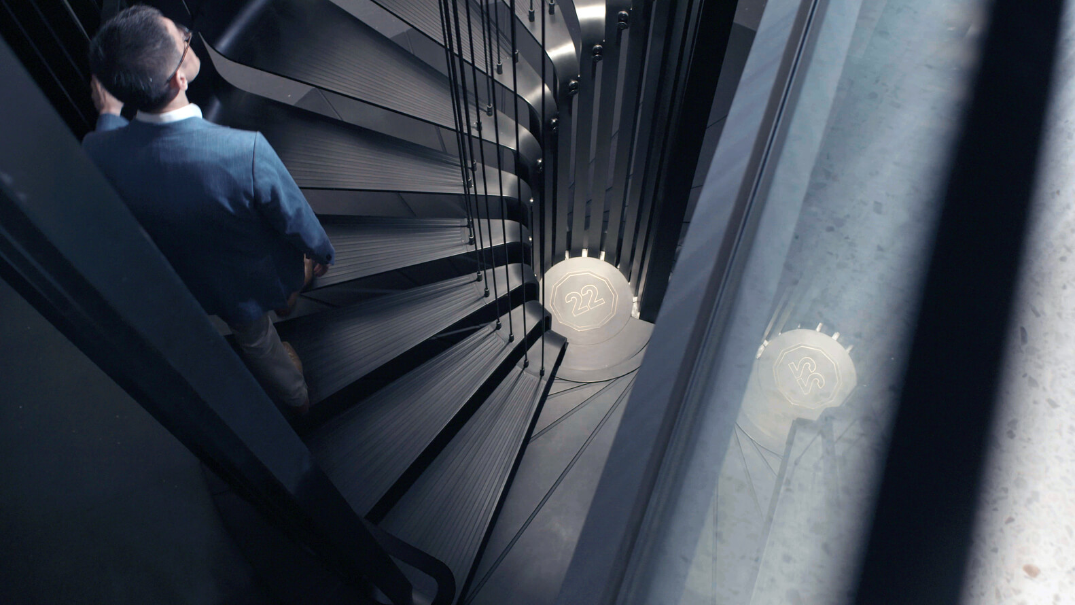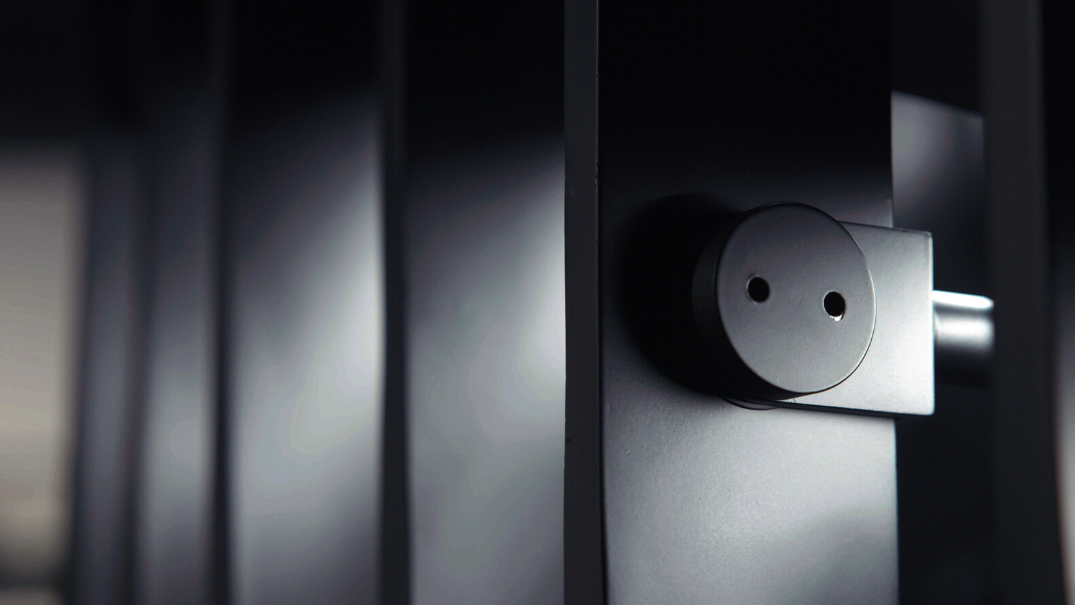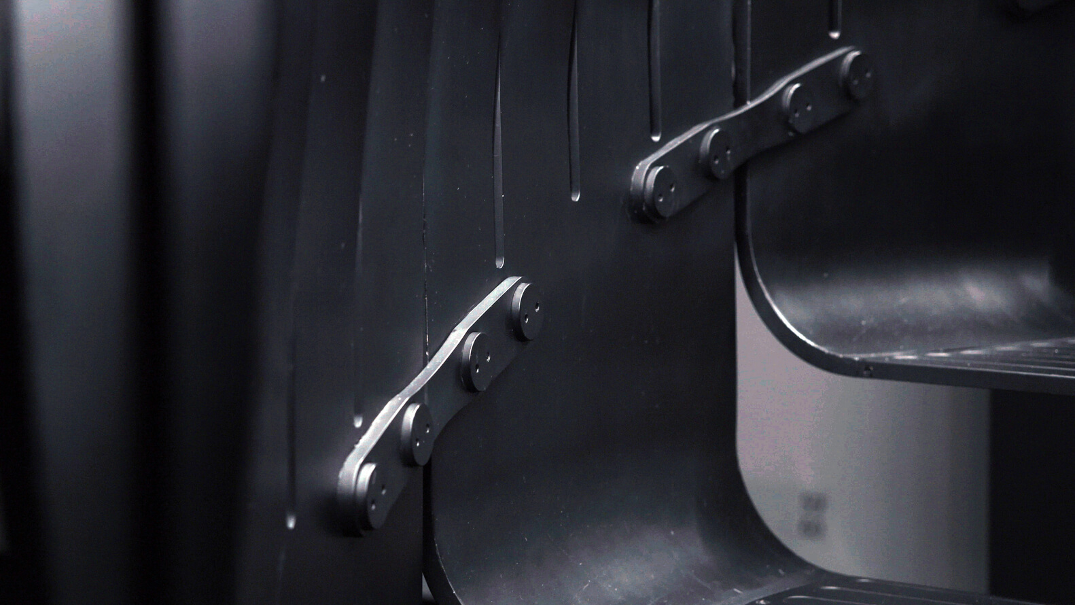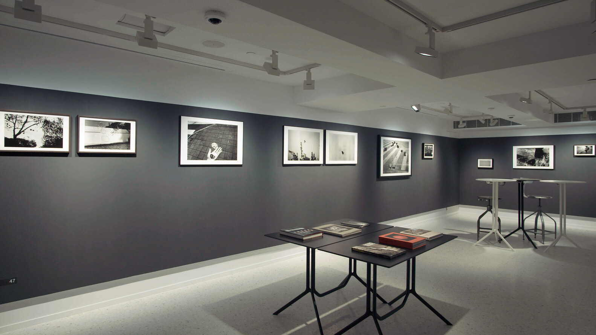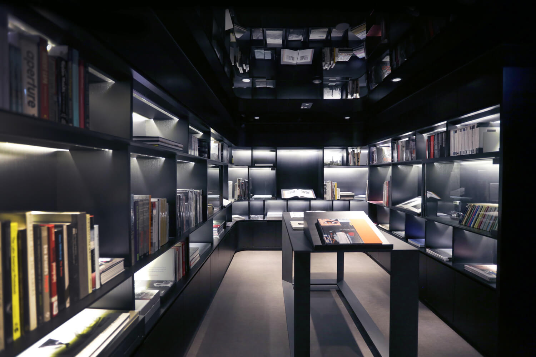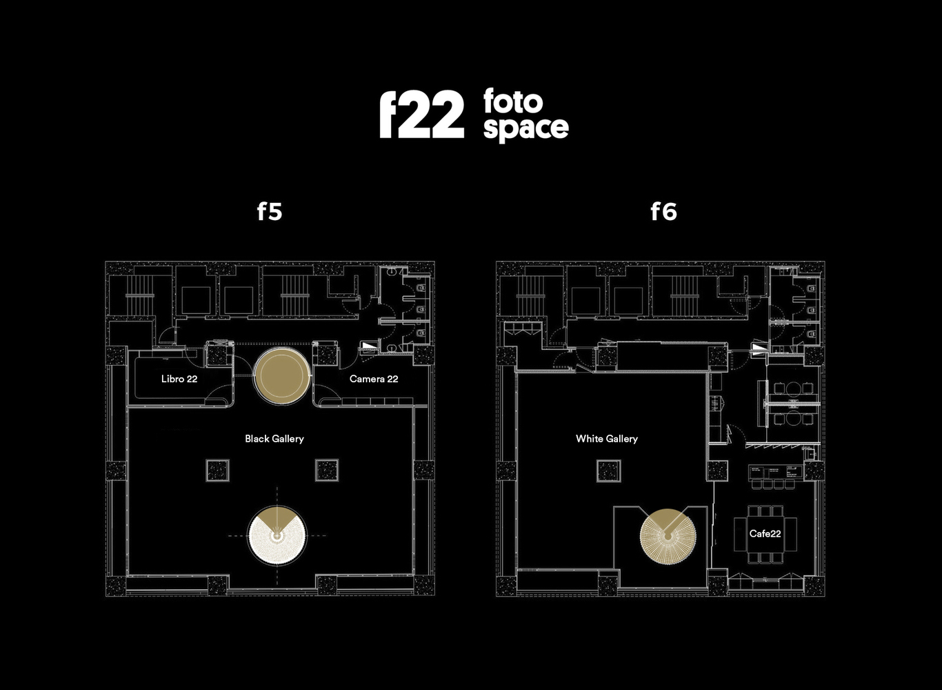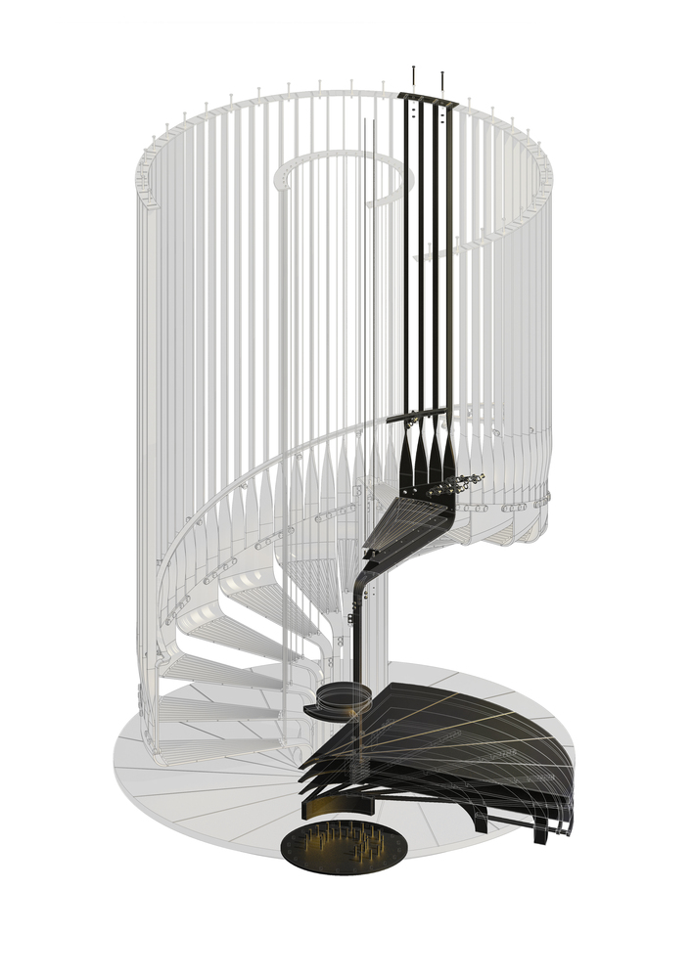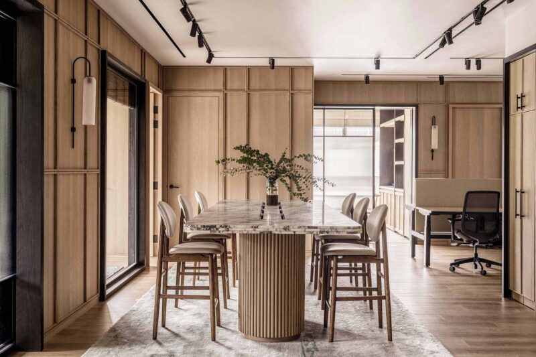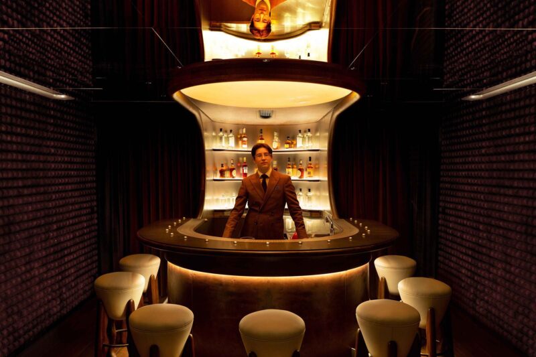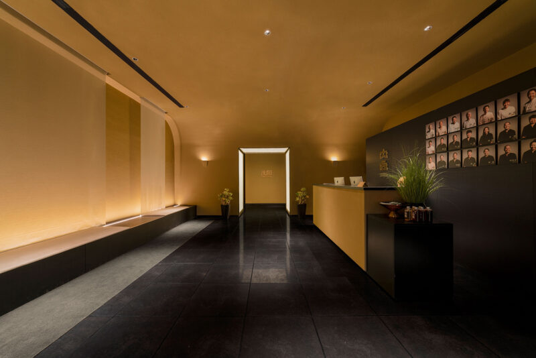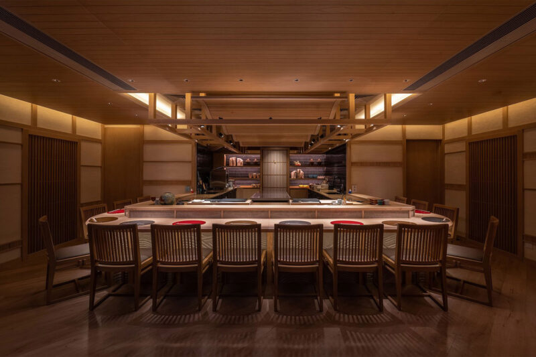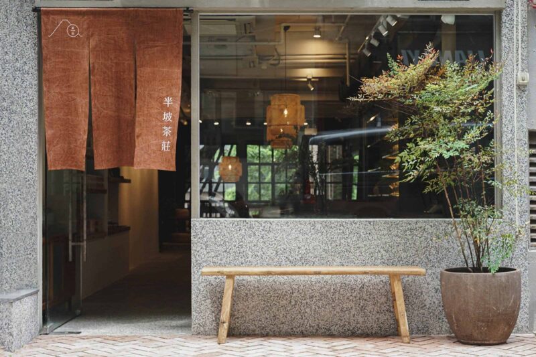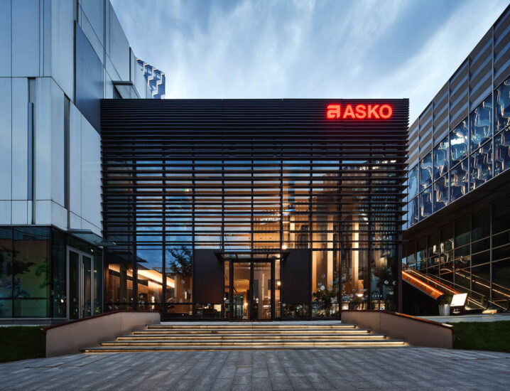f22 foto space是香港一家屢獲殊榮的攝影畫廊,致力於攝影和設計。由LAAB Architects與Carlow Architecture & Design合作設計,f22提供展覽,一個照片書店,一個相機精品店,和一個可愛的咖啡館。為了創造一個電影般的入口,設計團隊研究了相機的開發,並使用了不同年代相機鏡頭的設計元素來設計門。
f22 foto space is an award-winning photography gallery in Hong Kong dedicated to photography and design. Designed by LAAB Architects in collaboration with Carlow Architecture & Design, f22 offers exhibitions, a photo book shop, a camera boutique, and a lovely café. To create a cinematic entrance, the design team studied camera development and used design elements from various generations of the camera lens to design the door.
動力門與智能技術相結合,旋轉創造出不同的空間,滿足不同的節目需求。例如,它可以旋轉為接待客人創造一個小空間,或者在研討會期間將入口轉換為後來者的等待區域。當相機門旋轉時,頭頂上的光圈也控製著入口空間的光量。
Paired with smart technology, the kinetic door rotates to create different pocket spaces that cater to different programs.For example, it can be rotated to create a pocket space for reception, or to transform the entrance into a waiting area for latecomers during a seminar. When the camera door rotates, the overhead aperture also controls the amount of light at the entrance space.
圓形樓梯是一種懸掛結構。受相機光圈的啟發,它可以處理光、影和速度。設計團隊與結構工程師緊密合作,將相機元素轉化為結構元素。為了創造一個精確的扭曲,每一步都是用3d打印和鑄造技術完成的。門和樓梯都是用黃銅製作的,被漆成黑色。就像一個黑色的相機,記錄著它與攝影師的互動;f22還記錄了它與時間和人的互動。隨著時間的推移,黑色的油漆會磨損,露出下麵的黃銅。兩個展廳則被設計成黑白相間,形成兩層樓之間的對話。
The circular stair is a hanging structure. Inspired by camera aperture, it plays with light, shadow, and speed. The design team worked closely with structural engineers to translate camera elements into structural elements. To create a precise twist, each step was constructed using 3-D printing and casting. Both the door and the stairs were fabricated using brass and painted in black. Just like a black-painted camera that documents its interaction with the photographer; f22 also documents its interaction with time and people. Over time, the black paint will wear off to reveal the brass underneath. The two galleries were designed in black and white to form a dialogue between the two floors.
22號咖啡廳是文化活動的聚集地。它有一個展覽空間,為嶄露頭角的攝影師組織他們的第一個展覽。櫃台後麵安裝了一麵鏡子,參觀者可以觀看咖啡師的表演。22號咖啡廳中間有一張方桌,讓遊客們聚在一起談論攝影和設計。
CAFÉ 22 offers a gathering place for cultural activities. It has an exhibition space for budding photographers to organize their first exhibition. A mirror is installed behind the counter, visitors can watch the baristas perform. There is a square table in the middle of CAFÉ 22 for visitors to gather and talk about photography and design.
∇ 平麵圖 plans
完整項目信息
項目名稱:f22 foto space
項目位置:中國香港
項目類型:商業空間/攝影畫廊
完成時間:2017
項目麵積:1000㎡
設計公司:Carlow Architecture & Design, LAAB Architects
攝影:LAAB Architects, DCinematic, f22 foto space


