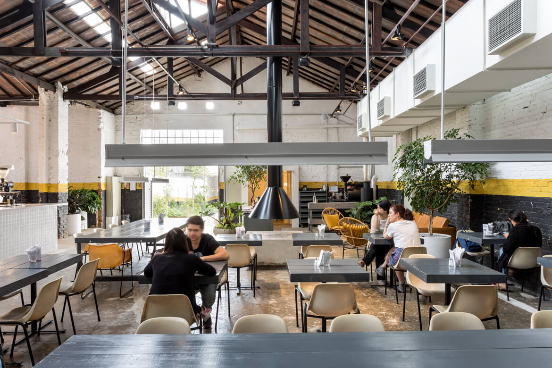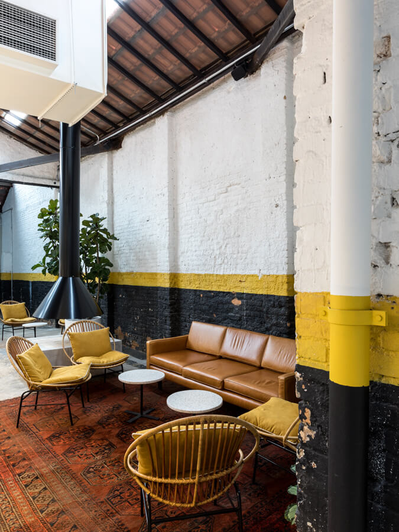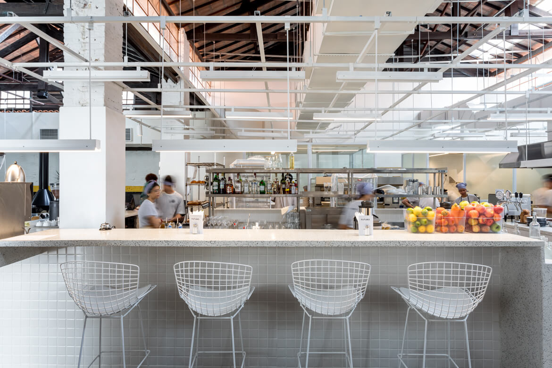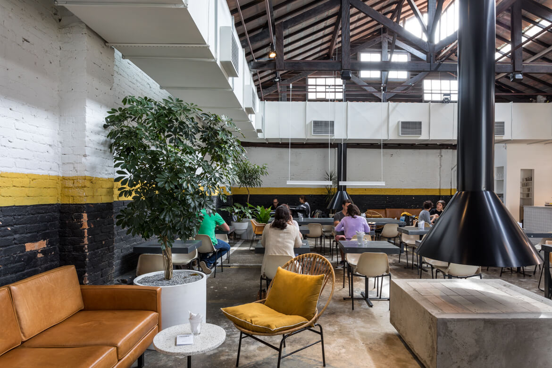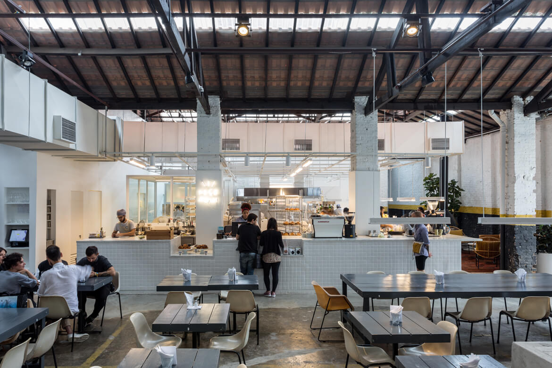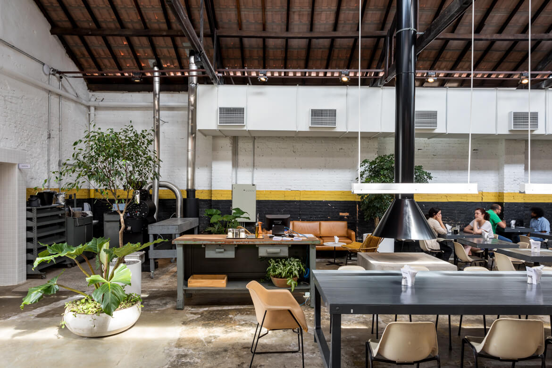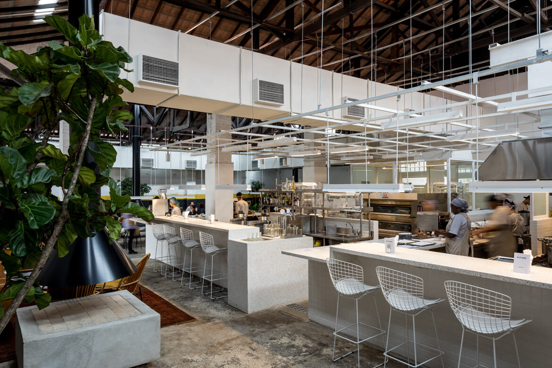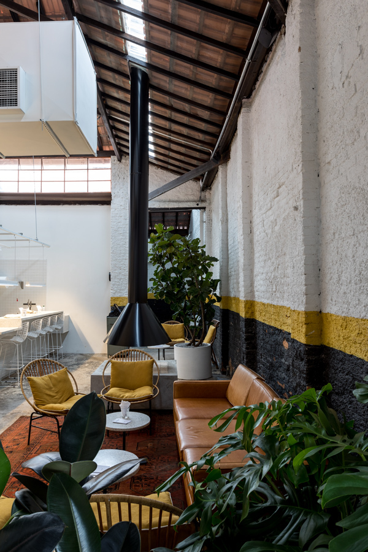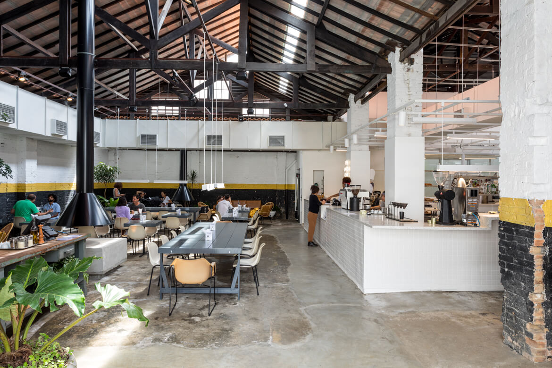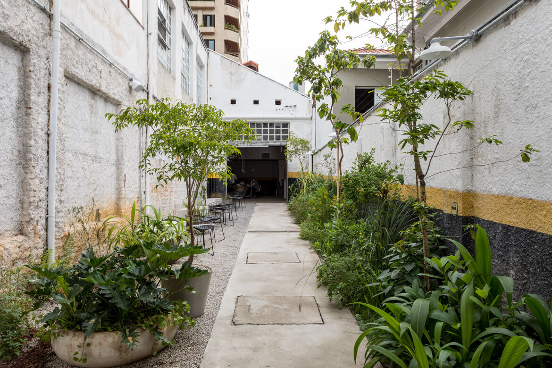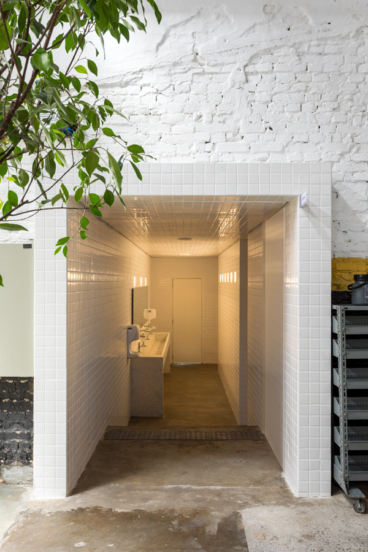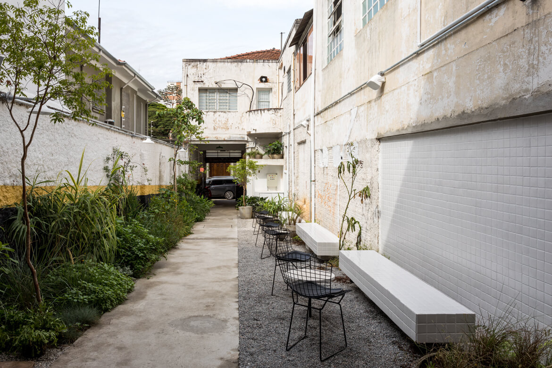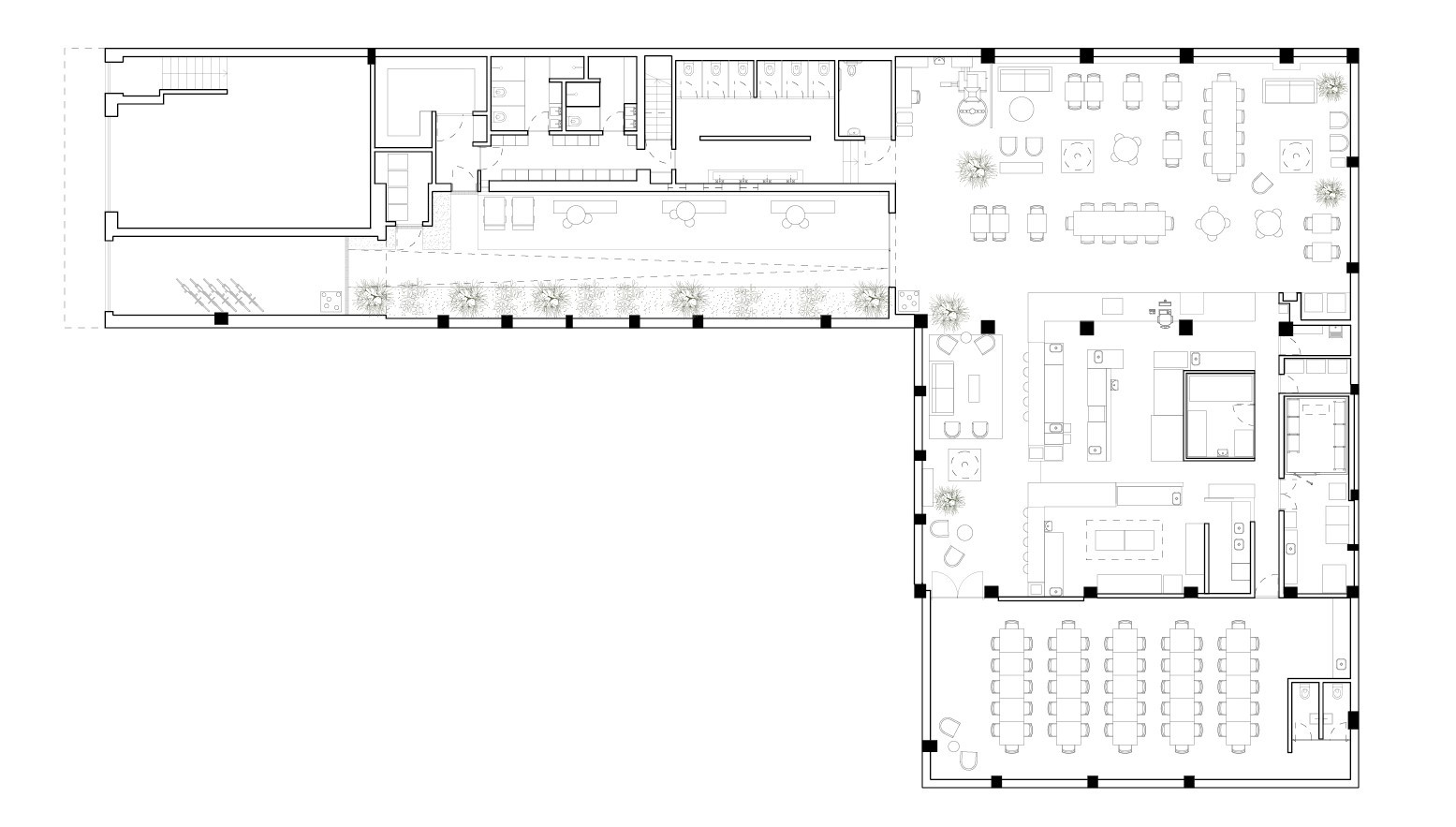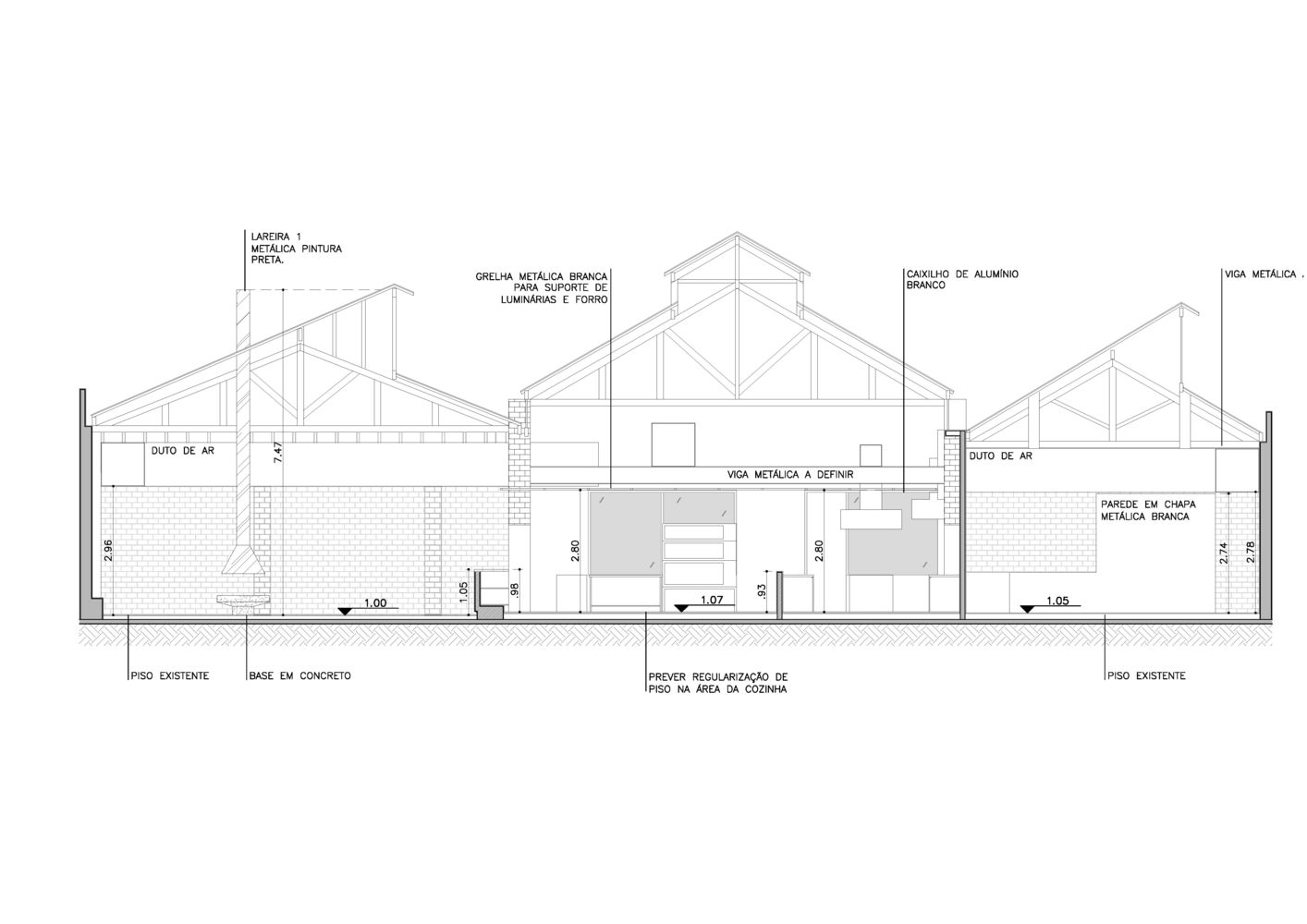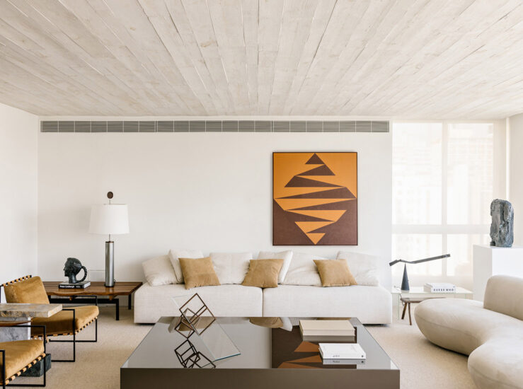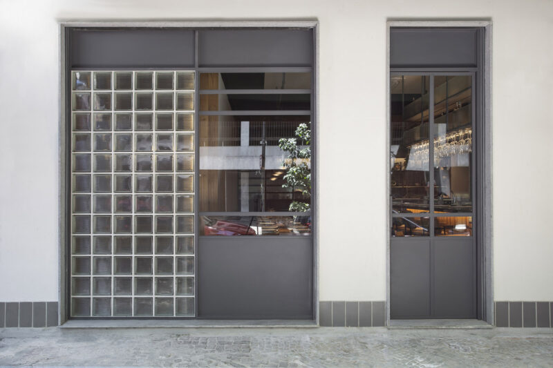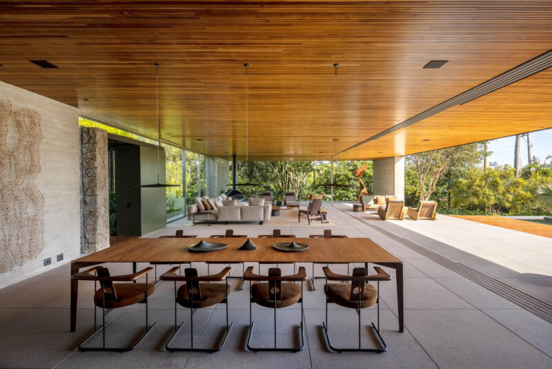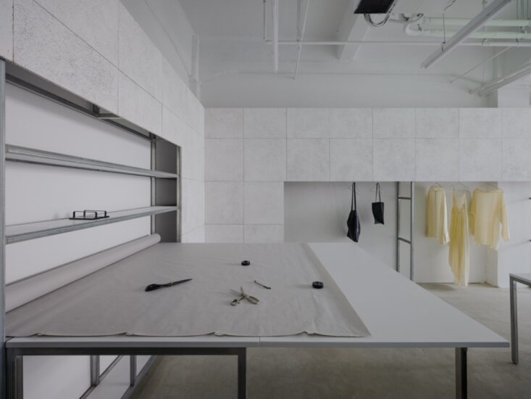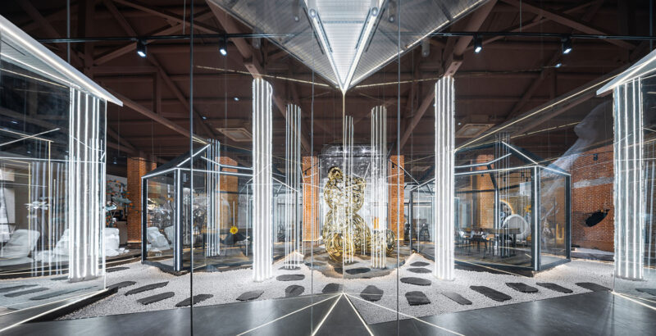該項目的主要挑戰,就是將聖保羅的一個舊棚子改造成一個街區中間的餐廳和咖啡店。這個棚子最初是一個鑄造廠,後來是一個車庫,項目從以前的職業繼承了許多原始元素。
The project´s main challenge, since the beginning, was to transform an old shed into a restaurant and coffee shop the middle of a block, in Pinheiros, São Paulo. The shed, originally a foundry factory, later a car garage, gave us the chance to work with a lot of original elements, inherited from its previous occupations.
來自車庫的原始元素都得到了及時的維護,並始終使用相同的調色板,主要是白色和相同的材料——瓷磚。以開放式和一體化的廚房作為中心組件,通過周圍連續的水磨石櫃台來組織空間。其餘的空間分為活動區域、休息區和小的生活空間,樸實無華的家具和植被營造出舒適宜人的環境。
Independently yet respectfully, all original elements from the garage were maintained intervening punctually and using always the same color palette – mainly white – and the same material – ceramic tiles. The kitchen, open and integrated, stands as the central component, organizing the spaces through the continuous terrazzo counter all around it. The rest is divided between event areas, seating area and little living spaces, where the unpretentious furniture and the vegetation make the environment cozy and enjoyable.
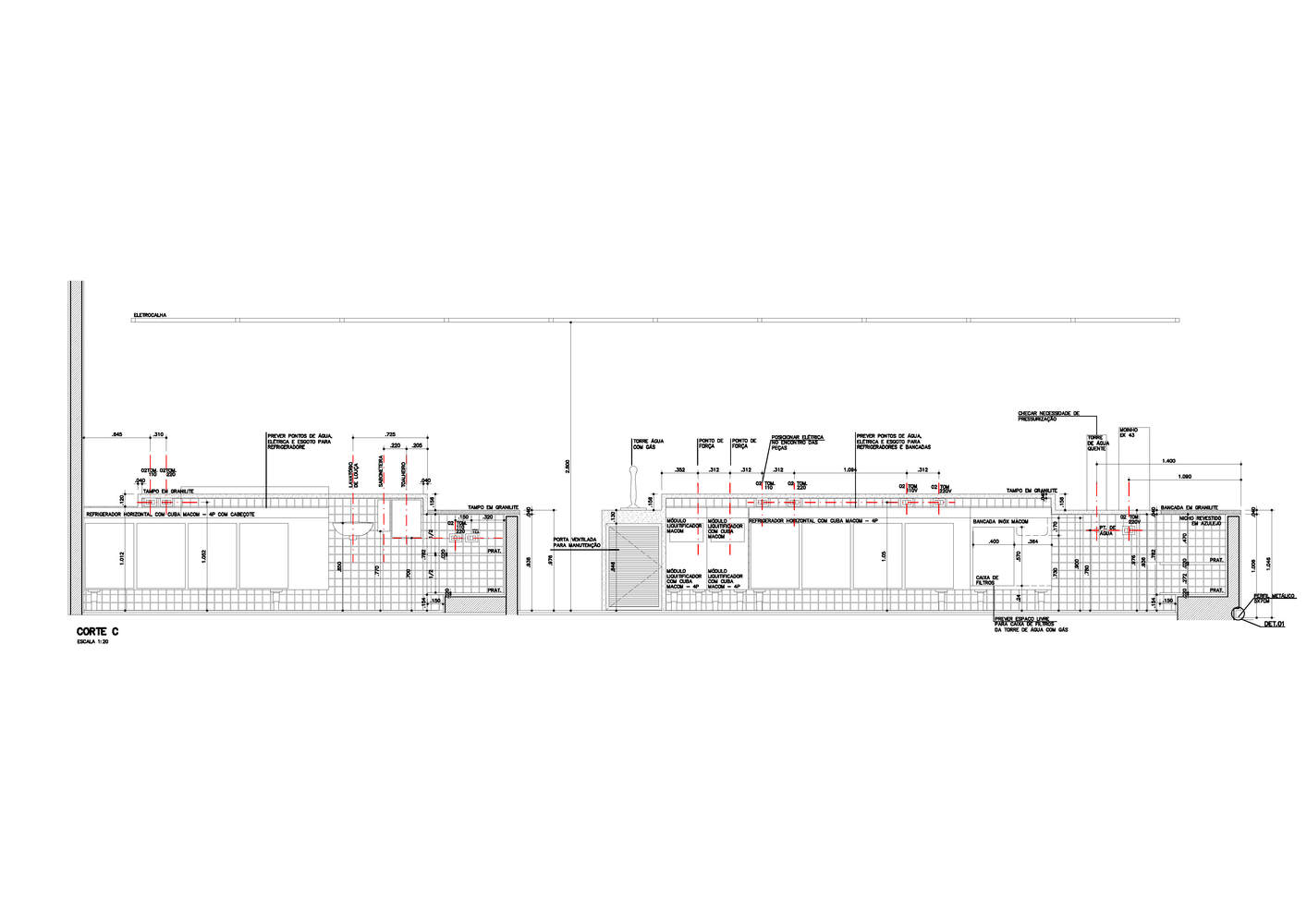
完整項目信息
項目名稱:Futuro Refeitório Restaurant
項目位置:巴西聖保羅
項目類型:建築改造/餐廳
完成時間:2018
項目麵積:650平方米
設計公司:Felipe Hess Arquitetos
攝影:Fran Parente


