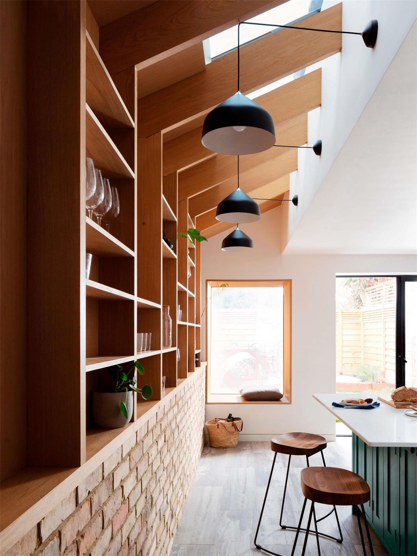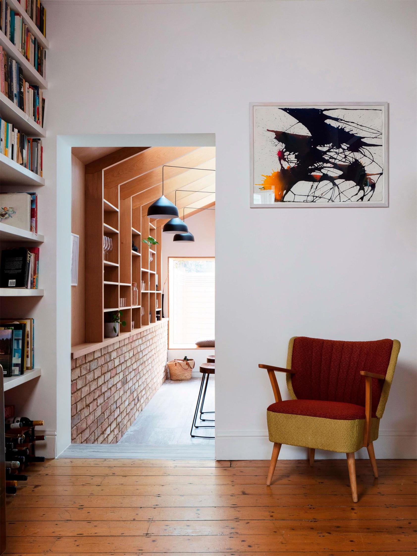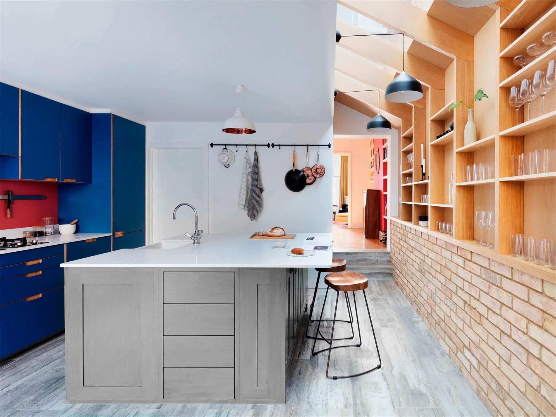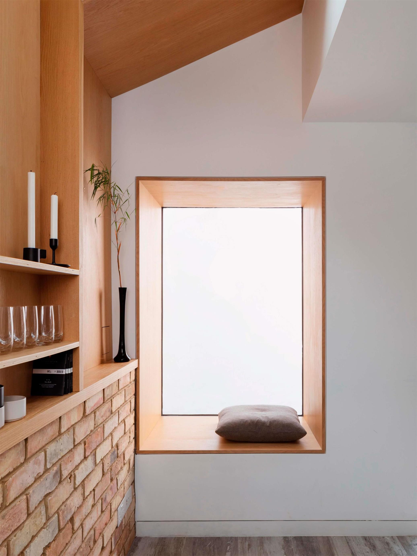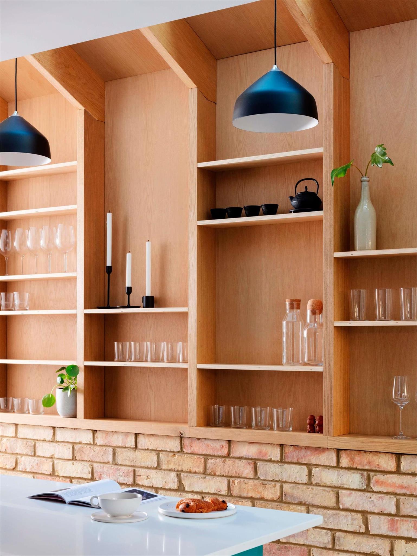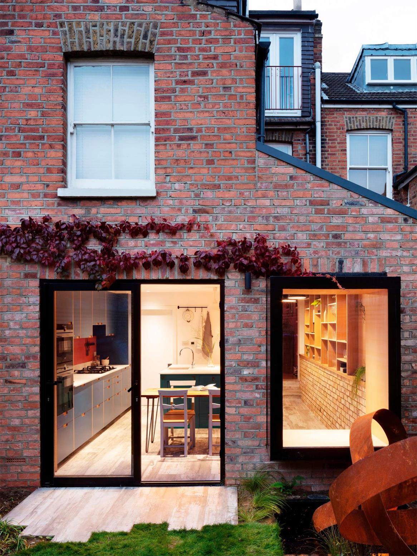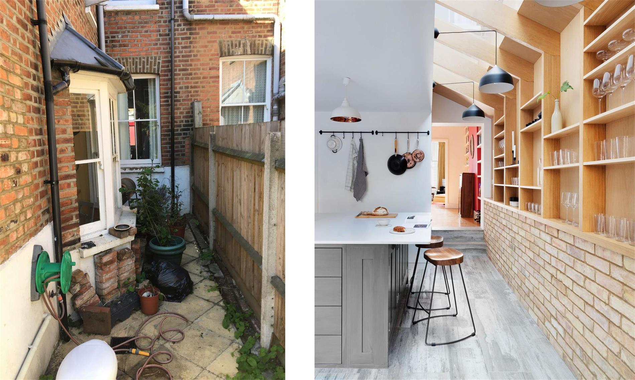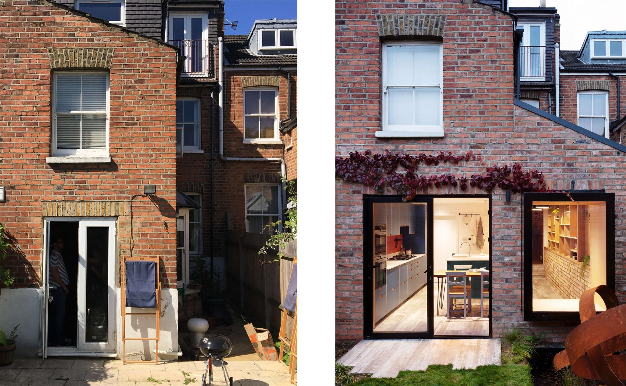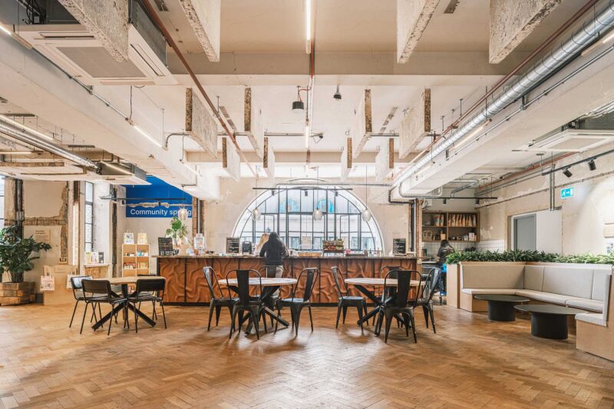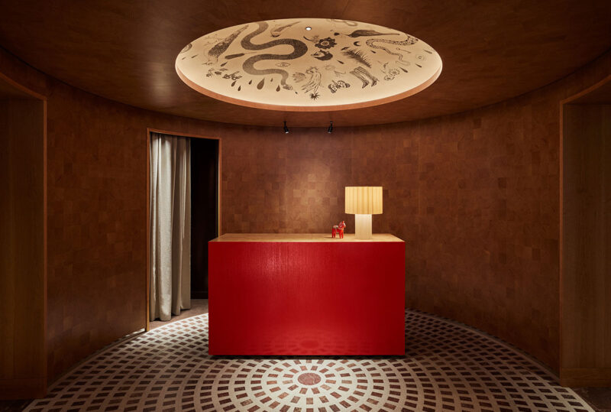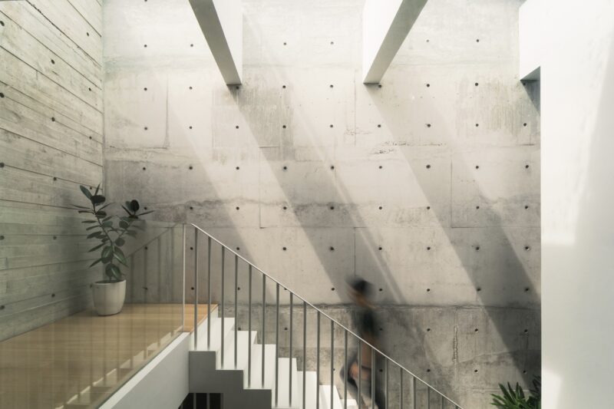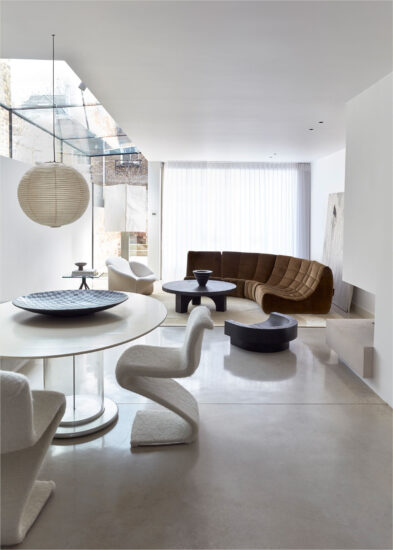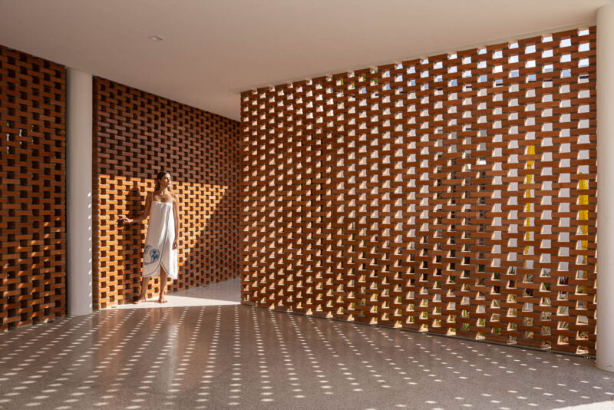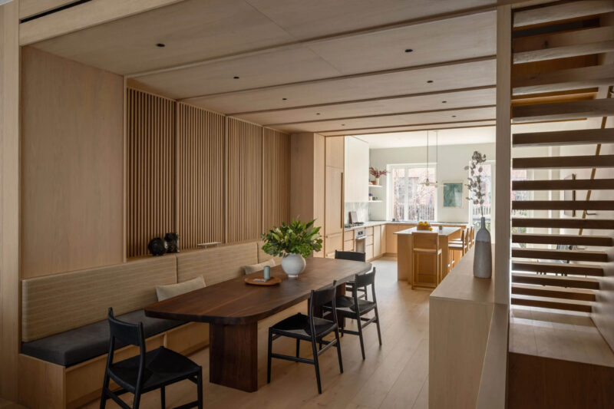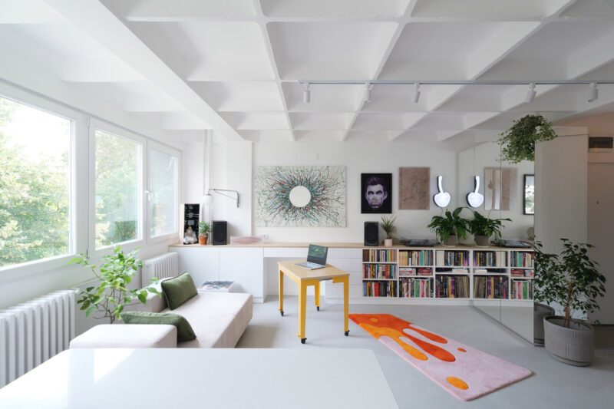Almington Street住宅位於倫敦芬斯伯裏公園,是一棟維多利亞風格的聯排別墅,團隊擴建了廚房的側翼並翻新了一樓內部,為一樓騰出了更多的空間,提供了高效的存儲解決方案。
Almington Street House is a Victorian terraced house in Finsbury Park and comprises a side extension, as well as ground floor internal reconfiguration and refurbishment. The brief was to enlarge the kitchen with a side extension and make more space on the ground floor with efficient storage solutions throughout.
擴建部分是磚砌的,采用與現有房屋相同的倫敦標準磚色調。從充滿陽光的廚房擴建部分裏的玻璃窗可以看到花園的景色。一個大的屋頂燈將陽光引入廚房,並改善了前客廳和後花園之間的連接。
The extension is finished in brick, to complement the tone of the London stock brick of the existing house. A large, frameless glass window, gives views to the garden from the new light-filled side extension and kitchen.A large roof light brings daylight into the kitchen and improves connections between the spaces linking the front living room with the rear garden.
內部改造包括一個用膠合板裝飾的IKEA廚房,帶有定製的廚房島。廚房後麵增加了一個新的客用衛生間。客廳的牆上有一個隱藏式衣櫃,用來存放衣服和鞋子。
Internal alterations includes a modified IKEA kitchen finished with plywood fronts with a bespoke kitchen island design. A new guest WC was added behind the kitchen. A concealed wardrobe was built into the wall of the living room to provide storage for coats and shoes.
完整項目信息
項目名稱:Almington Street House
項目位置:英國倫敦
項目類型:住宅空間/翻新設計
完成時間:2018
設計公司:Amos Goldreich Architecture
攝影:Rory Gardiner


