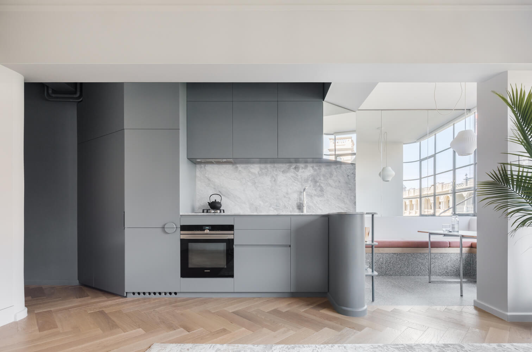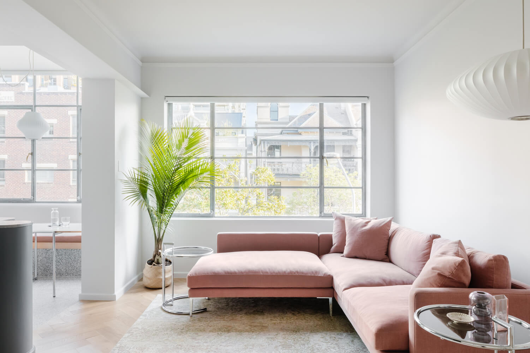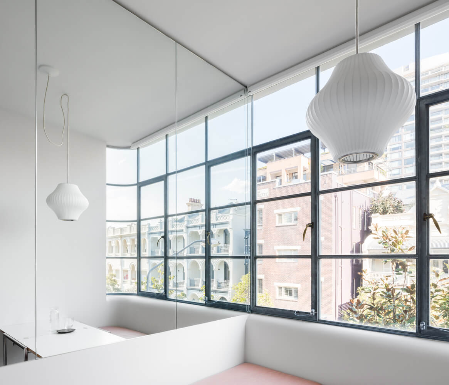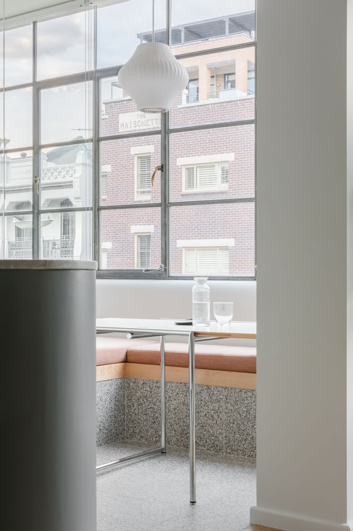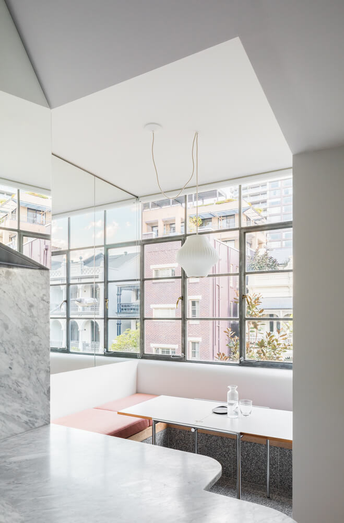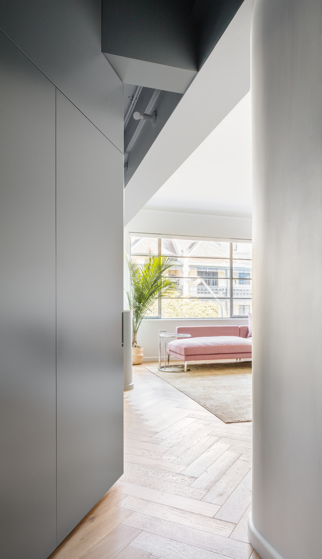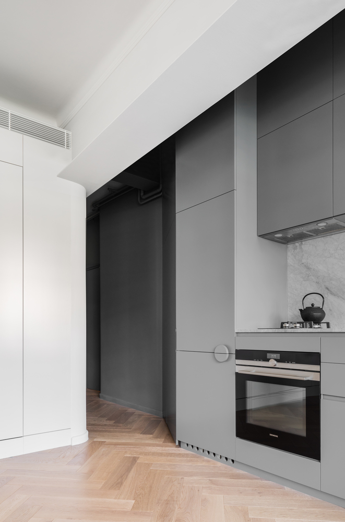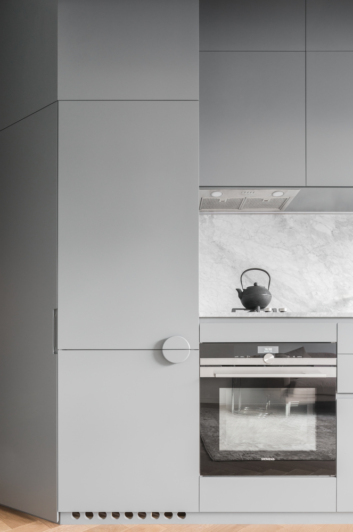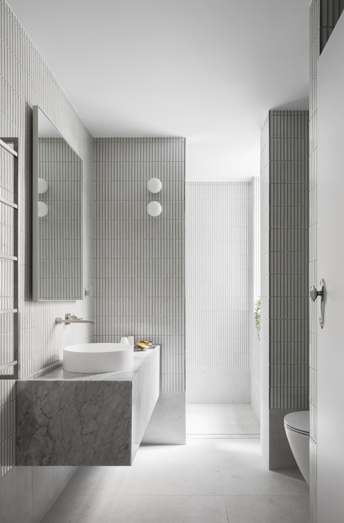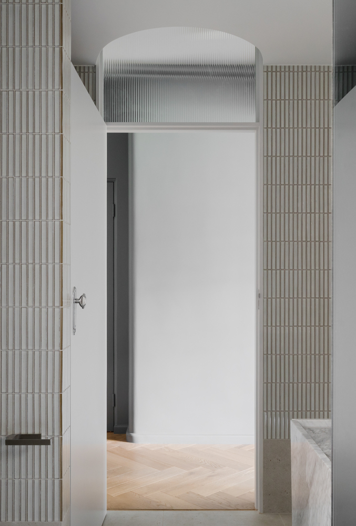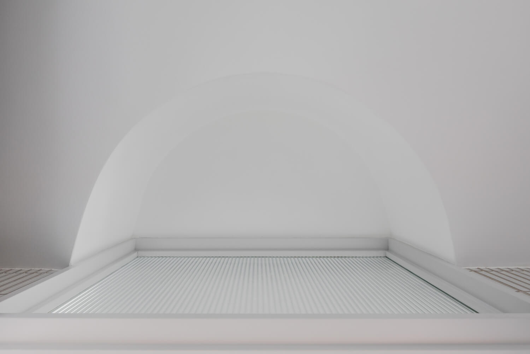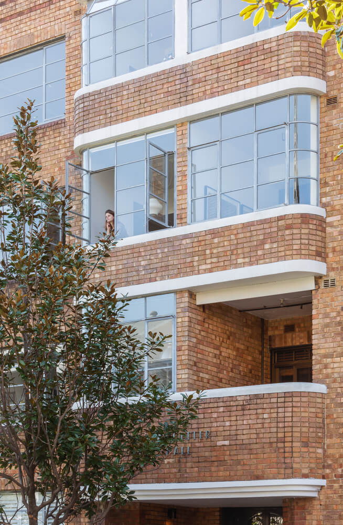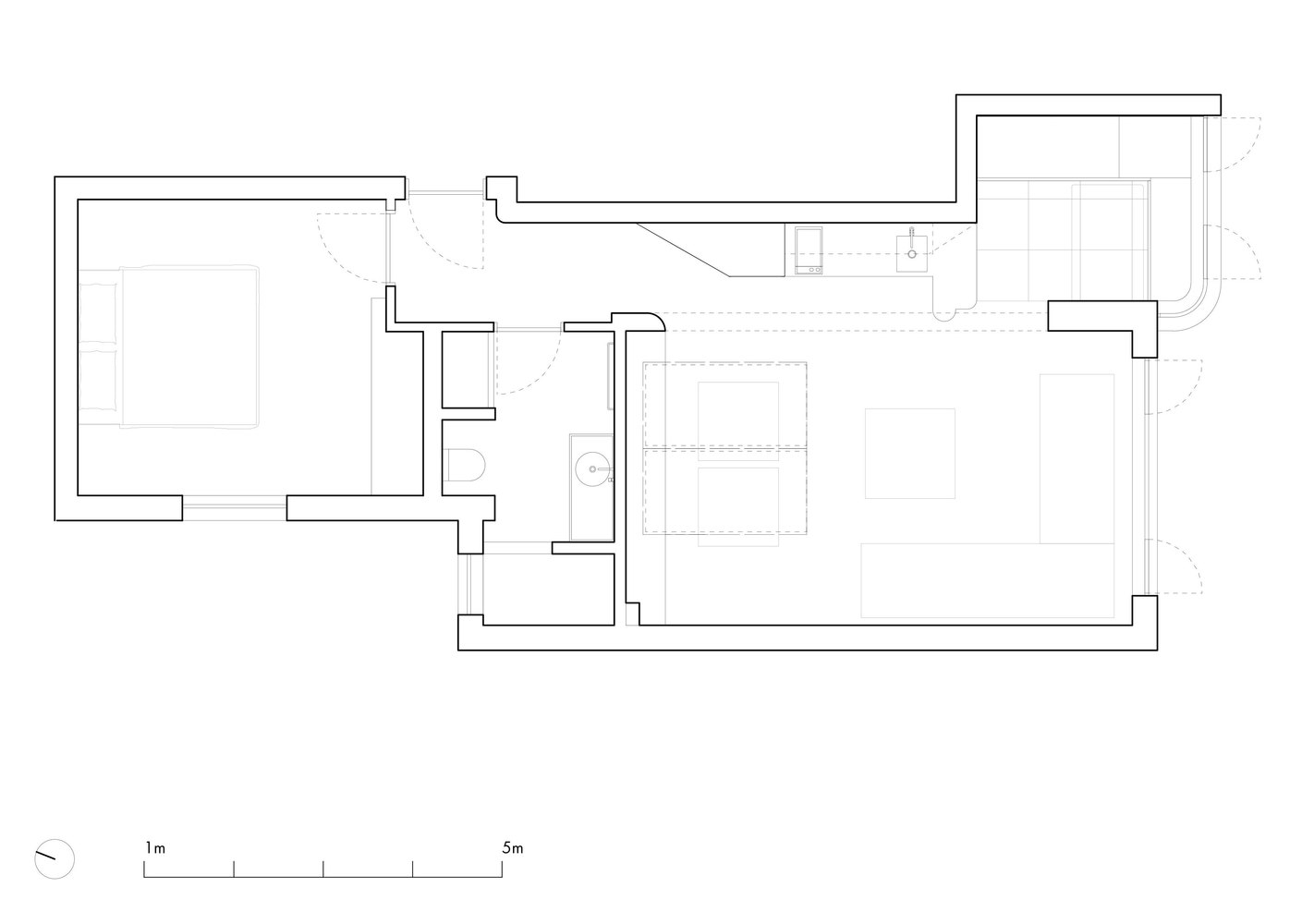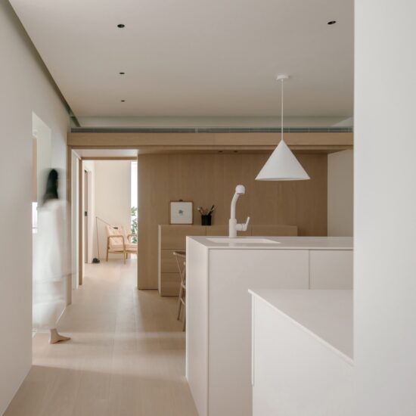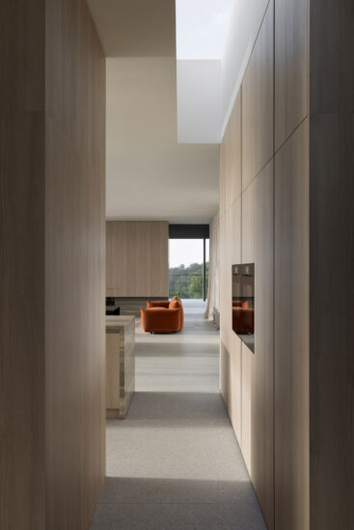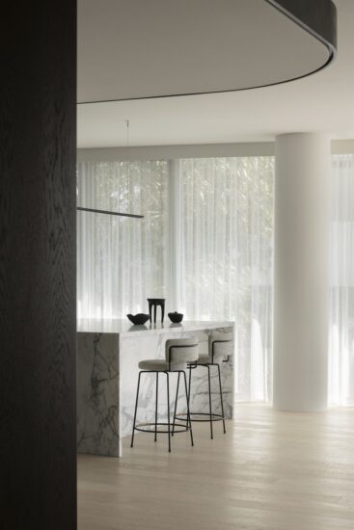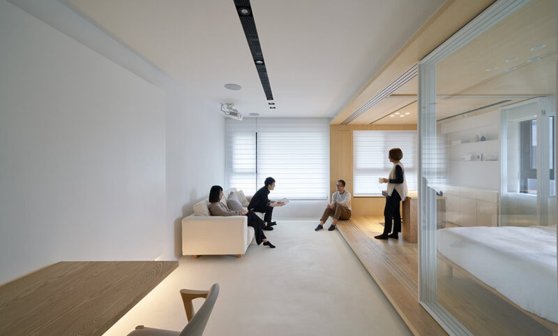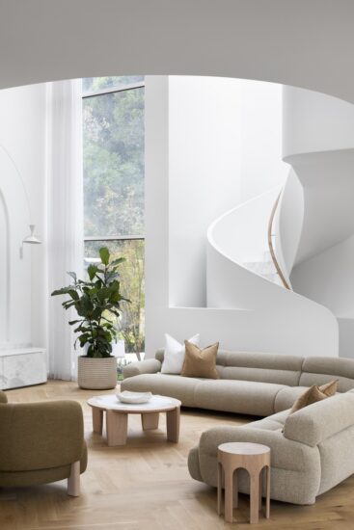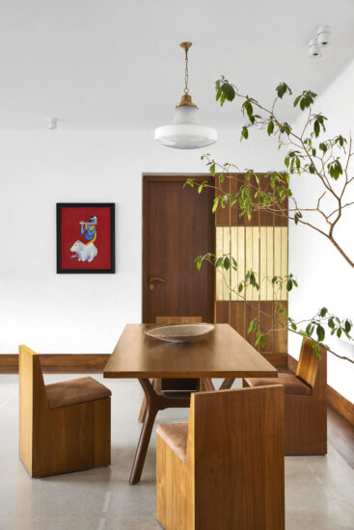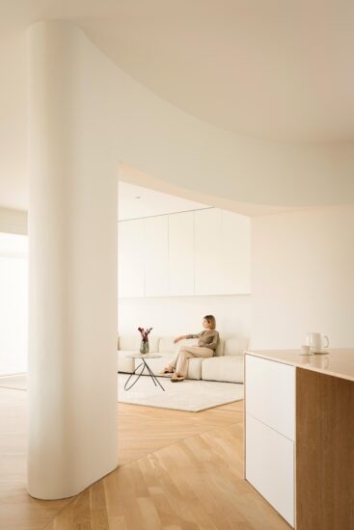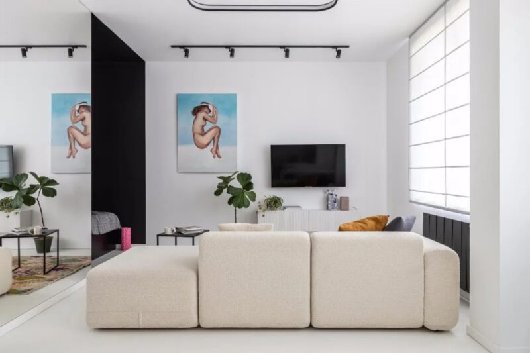客戶購買了這間一居室公寓作為他們在這個的城市“巢”——這個城市的一個小地方讓他們在周末躲藏起來或者他們家人和朋友的暫居之處。作為一個五口之家,這套公寓必須能夠同時容納1至5人,並能進行擴張和收縮。除了臥室本身,起居空間和用餐的角落也可以轉換成臥室,並提供一定程度的分離和隱私。折疊床隱藏在生活空間的牆壁內,而寬敞的長椅座位和可伸縮的Eileen Gray Jean餐桌則可在餐廳角落提供第五個睡眠區。
The client purchased the one bedroom apartment .A family of five, the apartment had to have an ability to expand and contract to accomodate 1 to 5 people at a time. Besides the bedroom, the living and dining nook can be converted into sleeping quarters which provide a degree of separation and privacy from one another. Fold down beds are concealed within the walls of the living space whilst the generous bench seating and retractable Eileen Grey Jean table to the dining nook allows for provision of a fifth sleeping area.
白天,可能有5個人同時住在公寓裏,因此需要仔細考慮公寓的功能。該項目拆除了三麵牆,為居住、用餐和烹飪區域的居住者創造了更大的空間。公寓的地麵被打開,增加了空間感。該設計試圖在消除居住者互動障礙的同時,仍然清晰地在服務、生活和休息區域之間找到平衡。
It is during the day, with potentially 5 people occupying the apartment at any one time, that careful consideration of the functions of the apartment are most required. The intervention saw the removal of three walls to create a greater connection for inhabitants across living, dining and cooking areas. The apartment’s ground plane is opened up to give an increased sense of space, The design attempts to find a balance between the removal of barriers to the inhabitants interactions whilst still clearly defining zones of service, living and rest.
完整項目信息
項目名稱:Challis Avenue Apartment
項目位置:澳大利亞
項目類型:住宅空間/小宅概念
完成時間:2018
項目麵積:50平方米
設計公司:Retallack Thompson
攝影:Kat Lu


