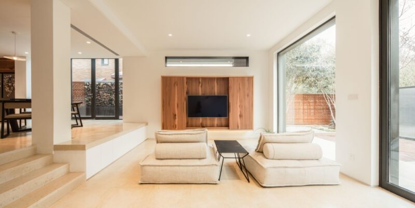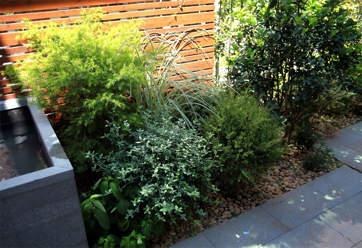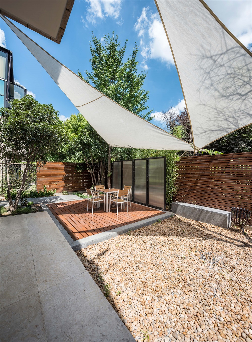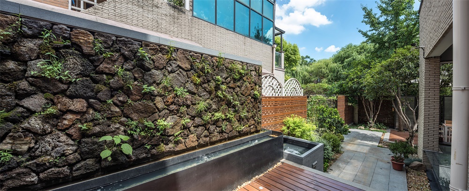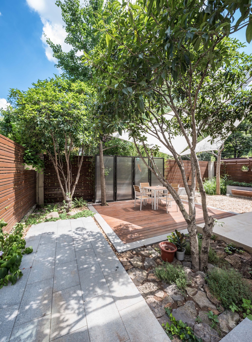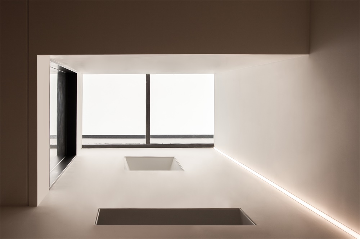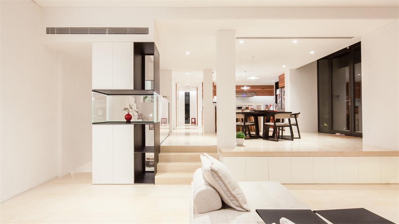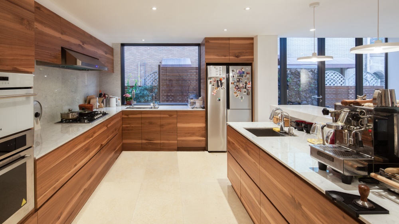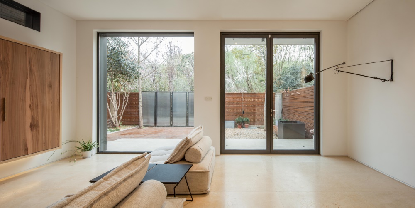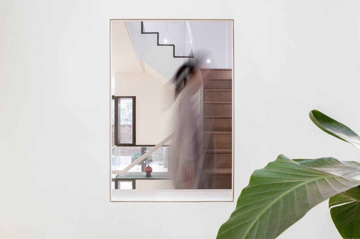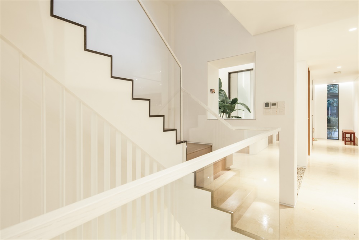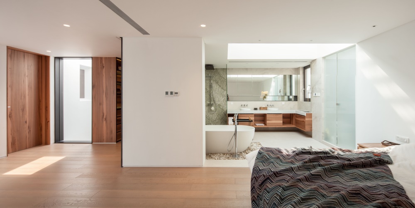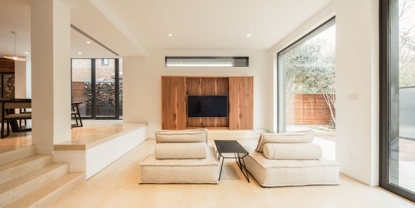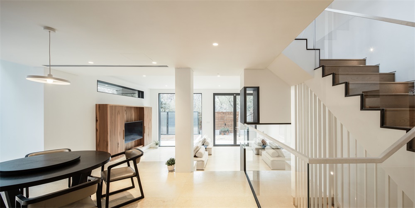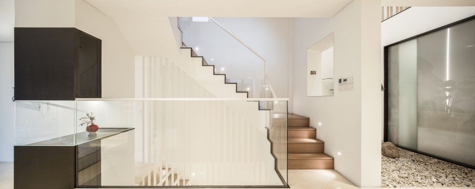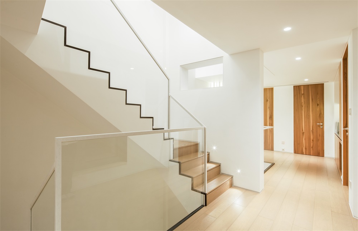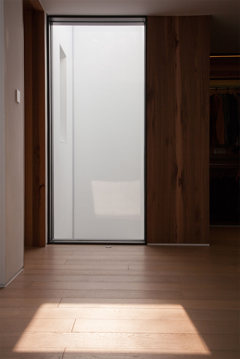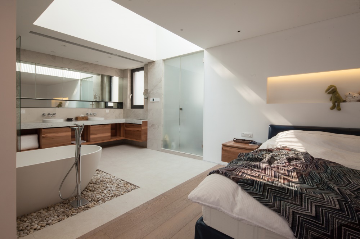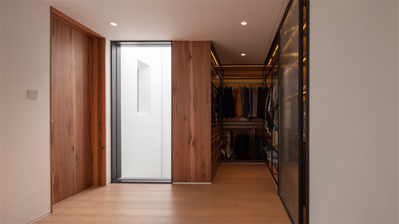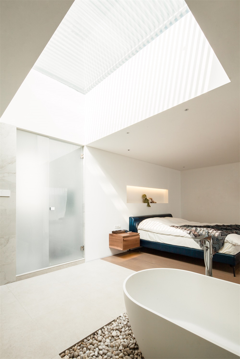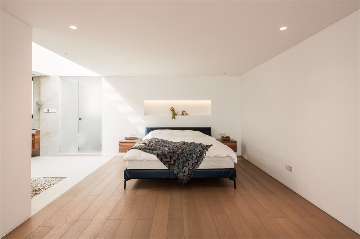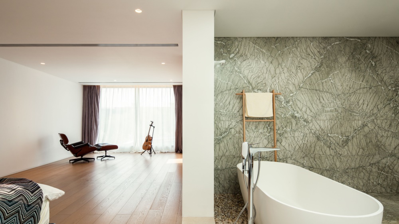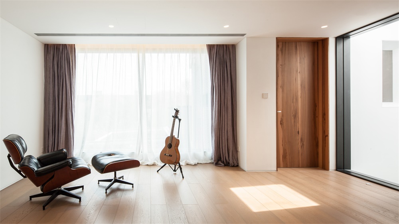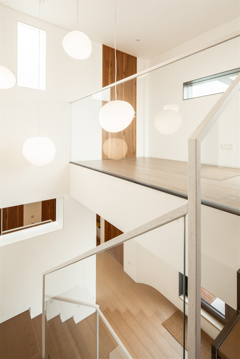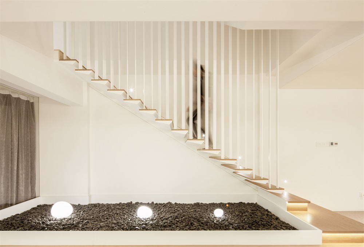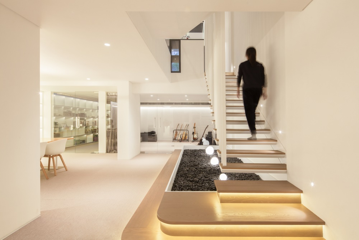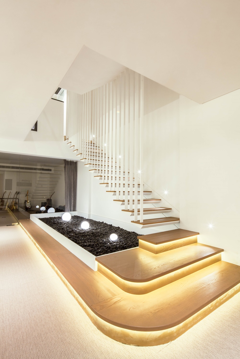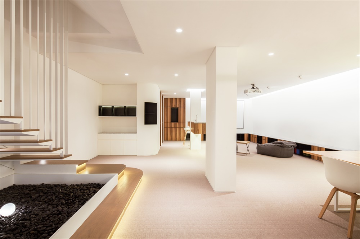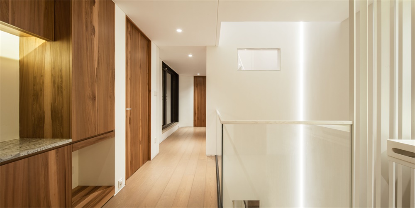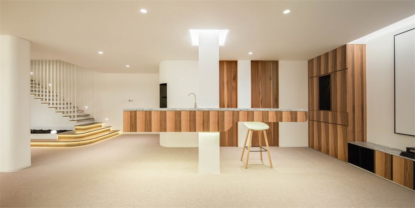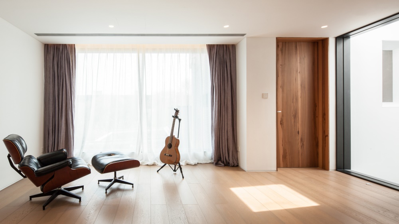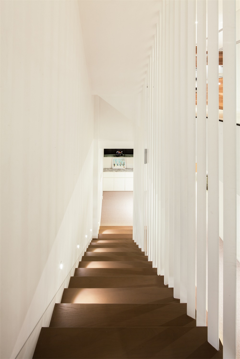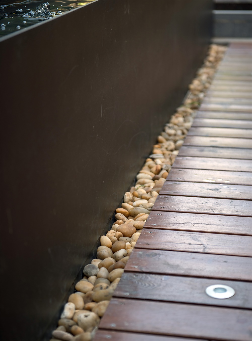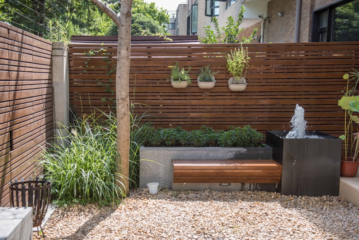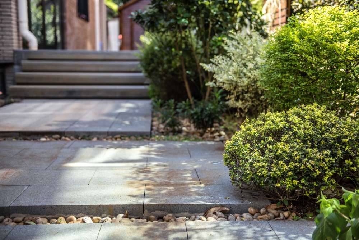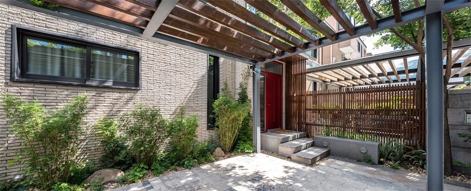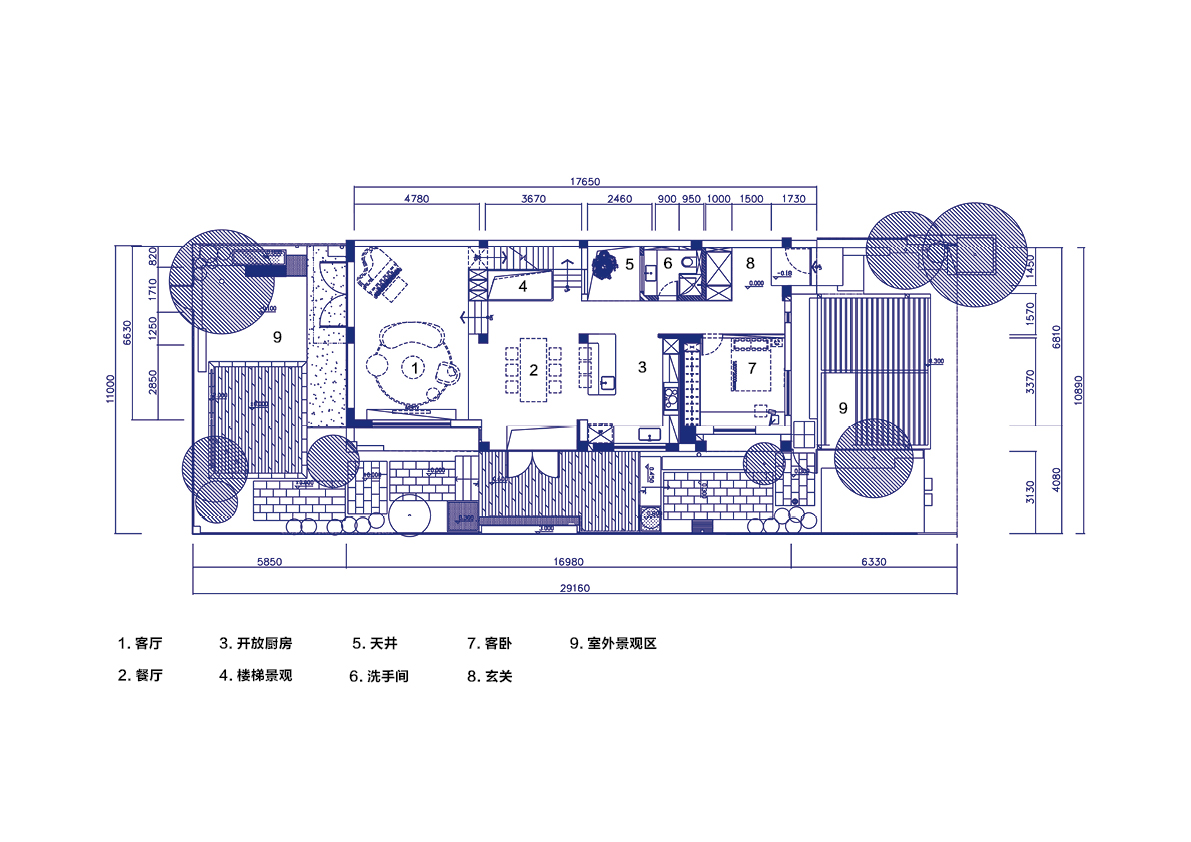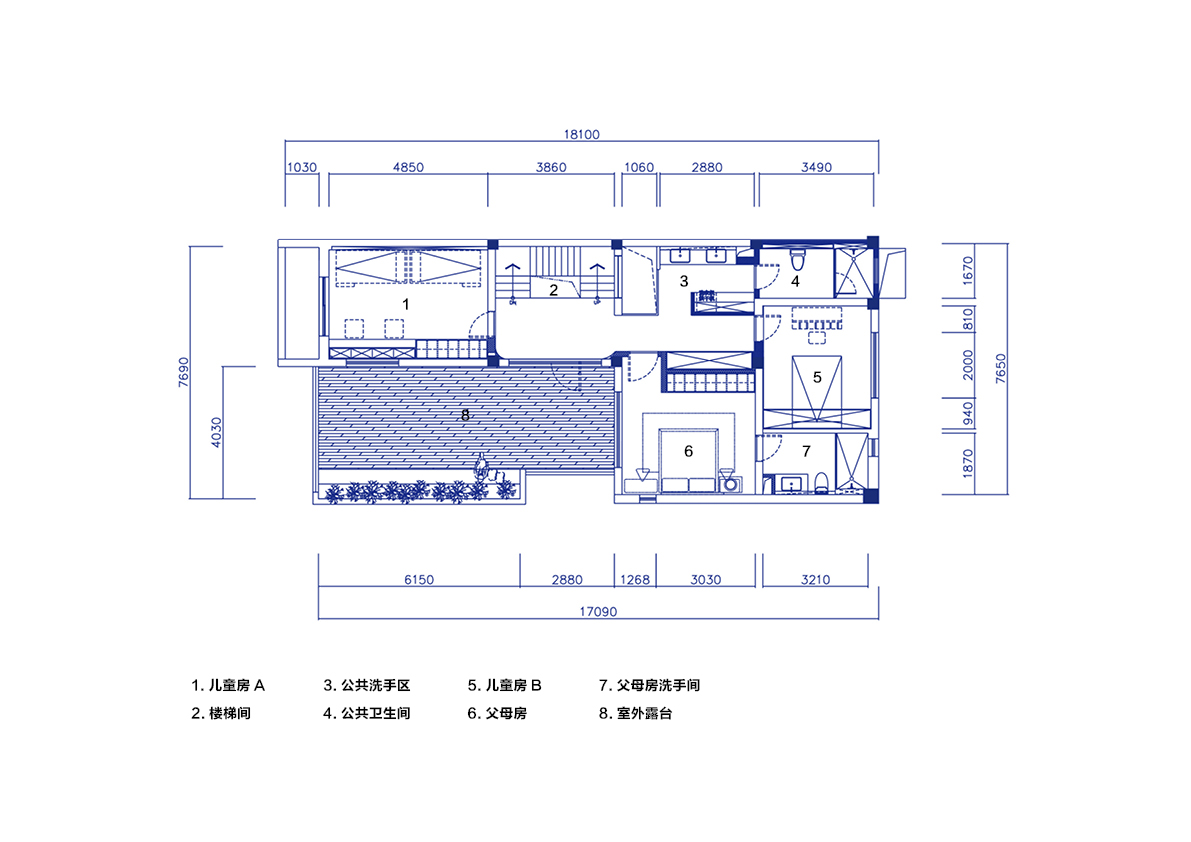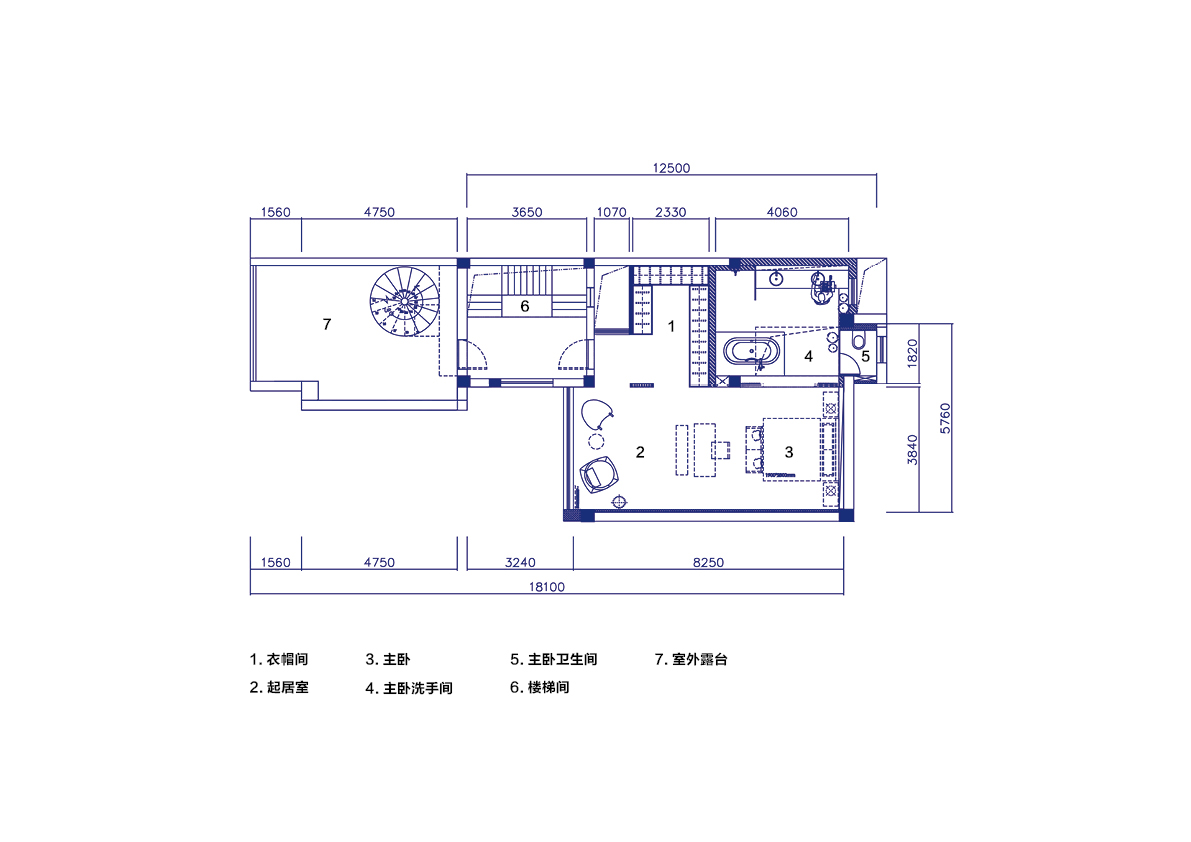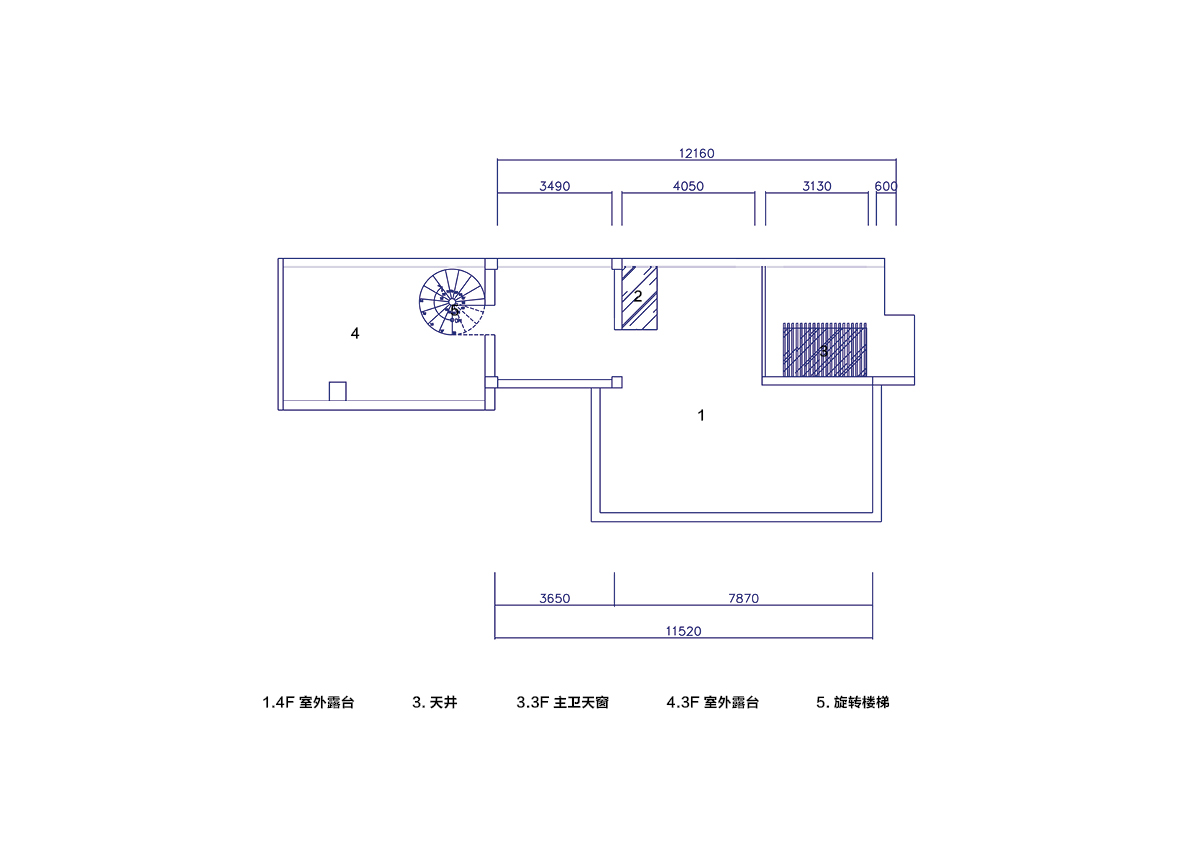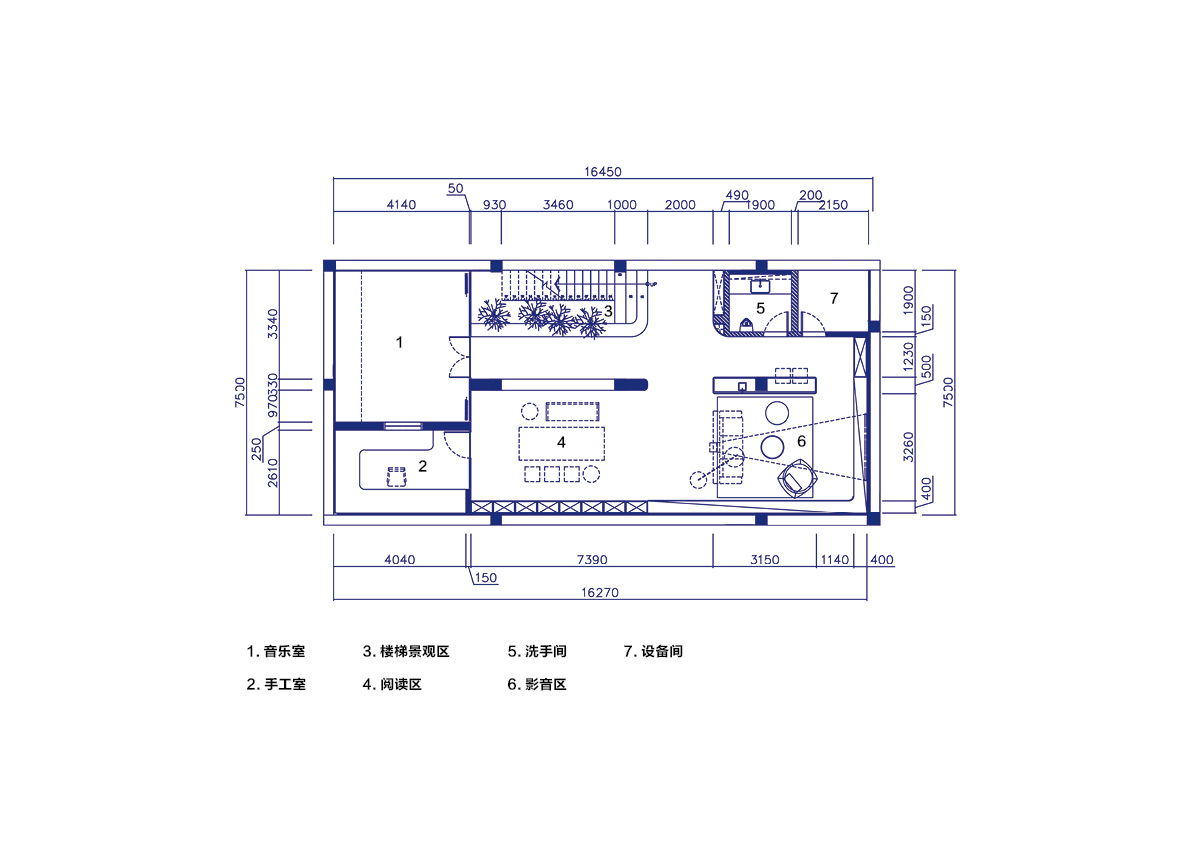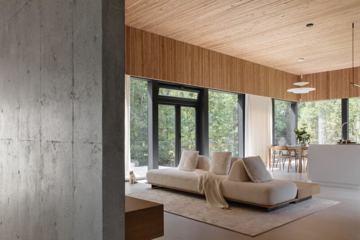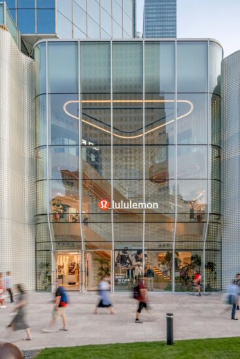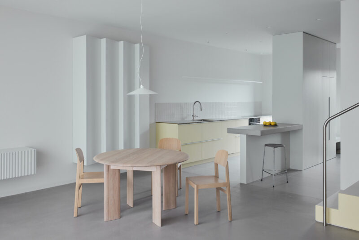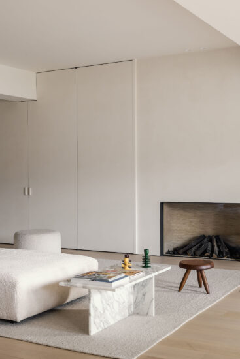LOFT中國感謝來自 序態設計研究室 的住宅項目案例分享:
在靜謐和光明下,空間有了表情,也擁有了時間的意義。每一處空間都是一頁空白的紙張,是靜謐和光明讓空間瞬間充滿生命力與無限的可能性。
All spaces are built as blank canvas, the moment silence and light shed, the infinite possibilities of life create. It’s the expression of space reveals the meaning of time.
此項目為住宅改造項目,位於上海南翔一個聯排別墅小區。建築空間為17米*6.6米的長方形空間形態。北麵為小區住宅入口,南麵臨城市的河流。
The housing renovation project locates at Nanxiang, Shanghai. The building space is a rectangular space of 17 meters *6.6 meters. A river flows at the south of the house.
改建後的空間是一個可以滿足三代人共同居住的理想生活空間,我們的客戶是一對從事產品設計工作和媒體工作的夫妻,需要有獨立的音樂室和手工製作室。考慮到家裏的2個兒童年紀還很小,需要不同層次的功能需求。而客戶的父母則需要相對安靜的居住空間和便利的功能形態。
The project supplies living space for a six members’ family. The host and hostess are engaged in design and media, they need independent studios respectively. Their parents favor quiet living space with convenience and relative spaces are designed particularly for their children.
室內整體顏色客戶希望以潔淨的白色調為主色調。我們通過改善樓梯和增大天井來加強空間之間的趣味性和多樣層次性。同時,家庭的公共活動區域增大通透性,保障家庭成員獨立空間範圍的銜接。
The overall color of the room appears as white tone. With the stairs and increased size of the patio, we enhance the layers between spaces to create diversity and enjoyment. Transparencies are introduced into the family’s public activity area, increasing the convergence of family members’ independent spatial scope.
在地下室與一層、一層與原有小型天井之間,我們消減實體樓板,增加豎向天井采光。最大化的保證室內采光和空氣流通。
By diminishing the floor slabs we extend the patios into basement for better solar access and ventilation. Fatherly the change of four seasons can be experienced as well.
室內外的先接部分做到了延伸室內的平台,周圍的圍擋采用木質格柵和磨砂玻璃的組合,過濾周圍建築的視線分隔,保證周邊的視線互不幹擾。室內外我們增加落地玻璃窗帶來充沛光線,將庭院裏美好的四季變化輕鬆地引入室內。達到室內外各個公共區域之間的界限消隱。
Interior floor reaches out as exterior platform; French windows are set to diminish the boundaries, blending light and landscape into interior.
在二層與三層,考慮到家庭成員之間的不同需求,我們增加了公共區域的趣味性。綜合考慮到老人和兒童的安全性,二層的走道區域的牆體做了倒弧處理,牆麵嵌入感應燈保證夜間的安全。設置開敞的中島台,讓二層的生活也變得很便利。
The second floor integrates safety aspects of the elderly and children like the chamfer of the wall edges, the central island, and the induction of night lights.
在住宅的空間裏,讓家人生活與活動之間的留有呼吸感一直是我們思考的重點。如何在形影不離的空間裏,不讓相互親密的家人忽略掉距離的重要,就如同靜謐和光明。他們一直是相互依存,相互寄托。在反複的轉換中感受的細微變化和成長。我們希望空間記錄家人的生活,感受光影的變化和自然四季的變遷力量。在充滿一呼一吸的空間節奏中,讓人們可以關注到那些不可度量的靜謐和光明的感動。在靜謐和光明,時間賦予了家庭成員之間情感的意義。
In the residential space, the sense of respiration among family members has always been the focus of our thinking. In the inseparable space, retain the importance of distance between individuals.Family members have always been interdependent and mutual sustenance. Space should be able to record every moments of the family. In the breathing space, people can sense the immeasurable quietness and bright, in which time shines emotional meaning to family members. Everyday life in space is full of vitality and infinite story.
∇ 1F 平麵設計
∇ 2F 平麵設計
∇ 3F 平麵設計
∇ 4F 平麵設計
∇ BF 平麵設計
完整項目信息
項目地址:上海市,南翔
項目類型:住宅設計
設計內容:室內+建築
規模麵積:400平米,景觀200平米
設計時間:2016.10—2016..12
施工時間:2017.03—2017.11
設計單位:序態設計研究室(上海)
設計團隊:楊添堡,盛哲,Diamond
景觀設計單位:梧枝景觀設計(上海)
土建景觀及室內施工:上海睦博裝飾設計工程有限公司
攝影師:餘未旻
聯係方式:info@xutaidesign.com
負責人姓名:楊添堡
微信號:186 7224 2538
聯係電話:186 7224 2538


