公寓最初被劃分為3間臥室和1間客廳,而入口位於走廊中間,沒有自然光,正前方是一堵空白的牆。這是特拉維夫密集建築的典型特征。這位客戶是一位年輕的企業家,他想要最大限度地營造開放和輕鬆的感覺,以適應自己的生活方式。為了實現這一目標,我們意識到主臥室必須是模塊化的,而且要通透。
The apartment was originally divided to 3 bedrooms and a living room while the entrance is located in the middle of the corridor, getting no natural light and a blank wall right in front of it. Typical situation for Tel Aviv dense buildings. The client, a young entrepreneur, wanted to maximize the feeling of openness and lightness as much as possible to fit his life style. In order to achieve that, we realized that the master bedroom has to be modular and see through.
半透明的盒子容納了主臥室,位於公寓中間,讓盡可能多的自然光線穿透空間。盒子由塑料網格折疊板製成,從臥室到客廳都是開放的——將這兩個房間合並在一起,形成一個邊界模糊的開放空間。在盒子的走廊一側,創建了兩個開口:一個用作主臥室入口,另一個用作衣帽間。
Translucent box, consist of the master bedroom, was created in the middle of the apartment to allow as much as natural light to penetrate the space. The box, made from plastic mesh folding panels, open from the bedroom to the living room- merging these two rooms together to one open space where boundaries are blurred. On the corridor side of the box, two openings were created; one for the master bedroom entrance and one for a coat cupboard.
天花板采用反光PVC包覆,可以反射光線並產生雙層空間的錯覺。天花板連同主浴室的盒子和玻璃隔板,讓這間公寓的邊界逐漸消失,並且光線一直存在。
Reflecting PVC ceiling mirroring the openings and the surroundings creating an illusion of double height space. The ceiling together with the box and the glass partition of the master bathroom bath, allow boundaries in this apartment to fade away and light to be constantly present.
主要項目信息
項目名稱:N公寓
項目位置:以色列特維拉夫
項目類型:住宅空間/公寓翻新
項目麵積:95平方米
設計公司:Milic Harel Architects
攝影:Beller


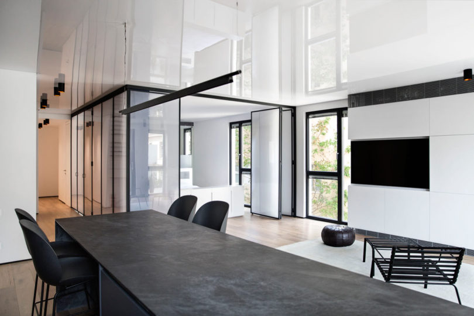
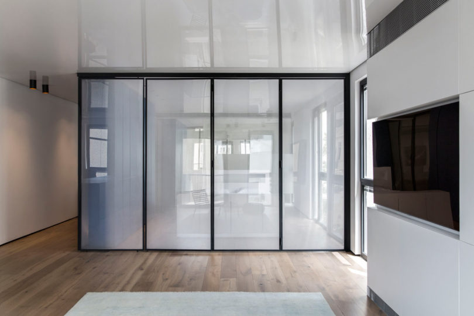
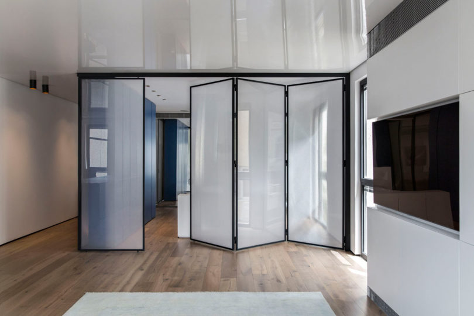
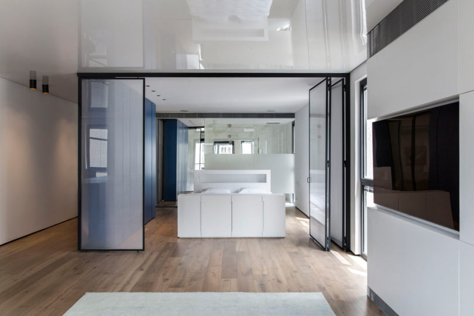
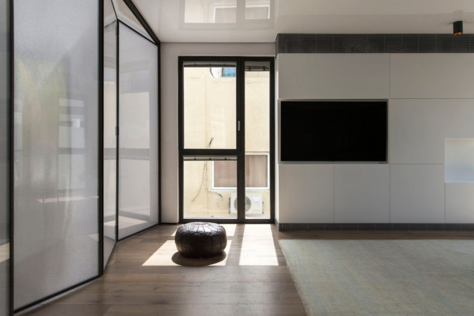
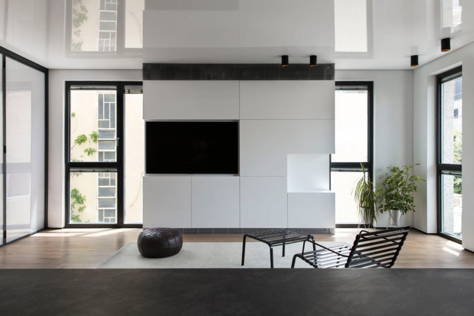
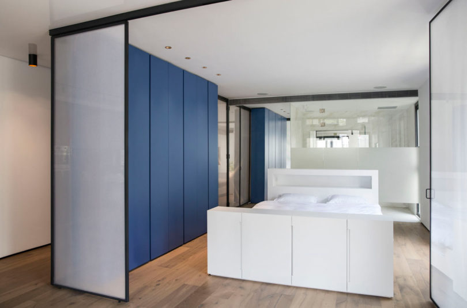
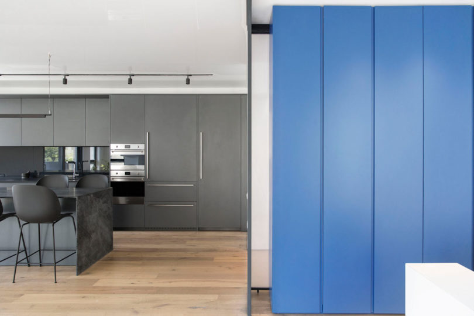
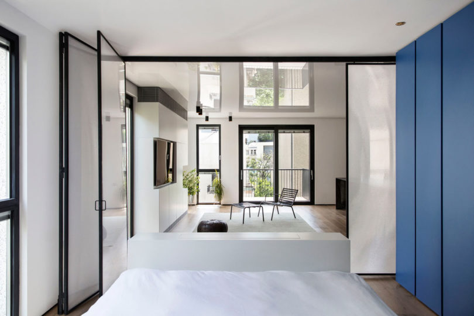
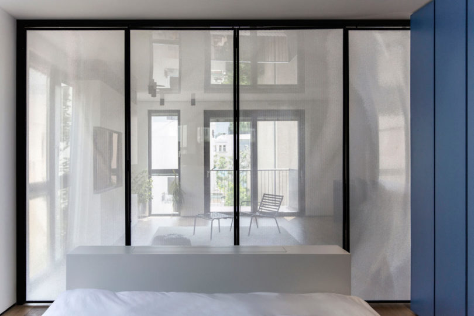
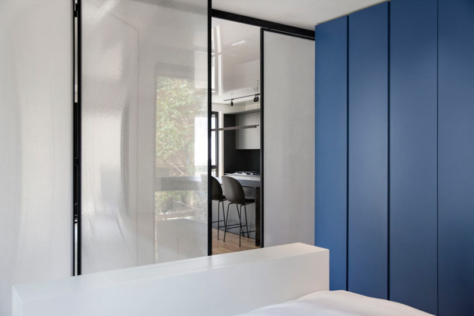
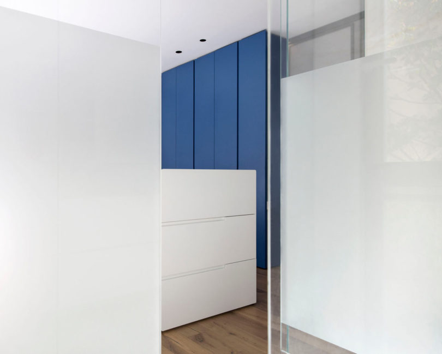
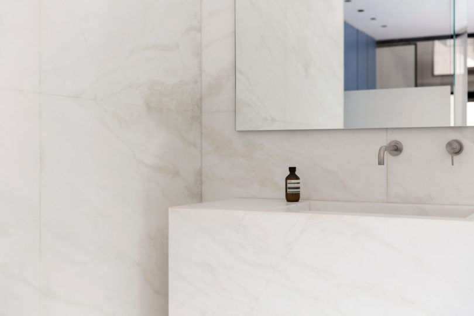
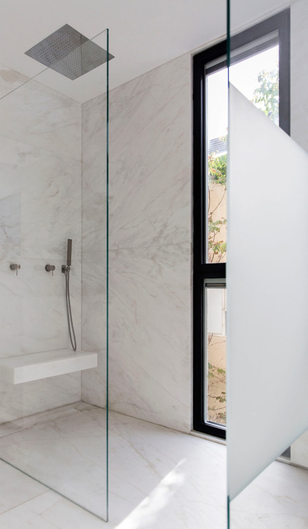
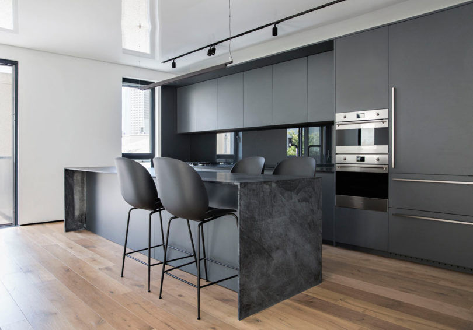
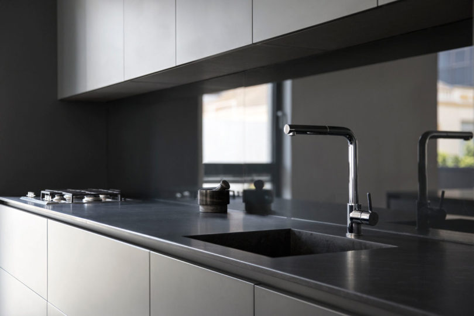
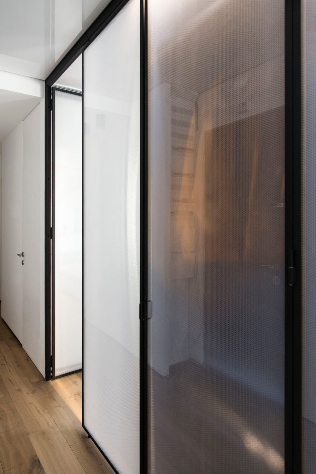
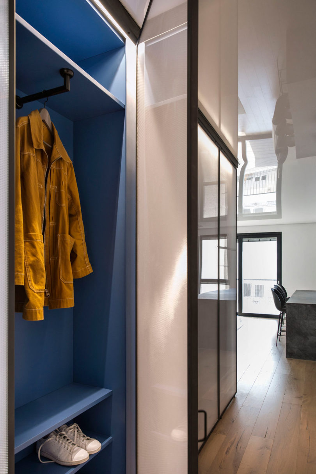

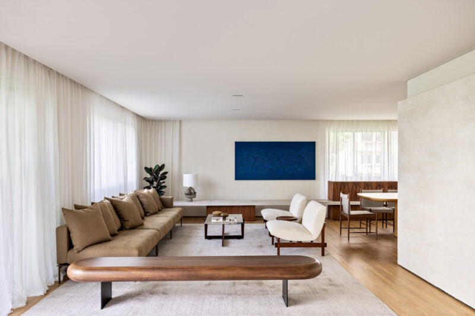
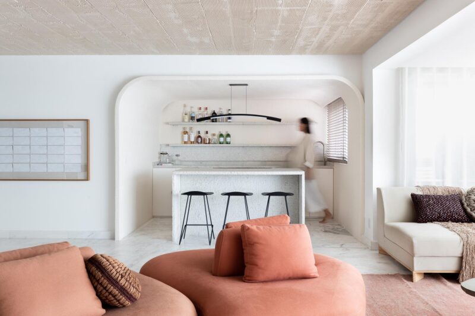



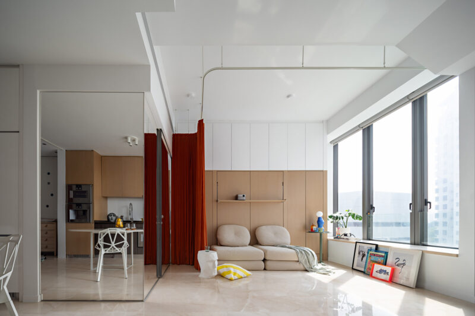
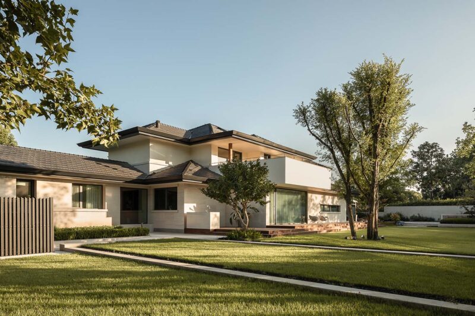
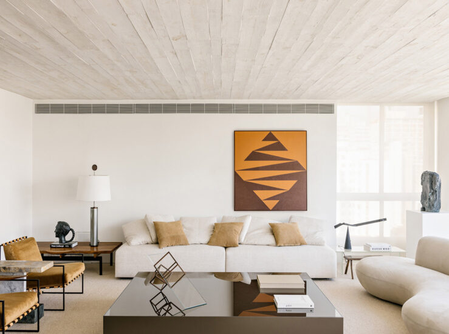
評論(2)
圖片全都一樣?
感謝提醒,已經好了