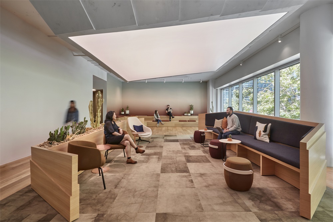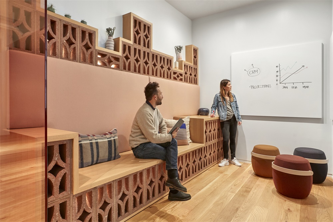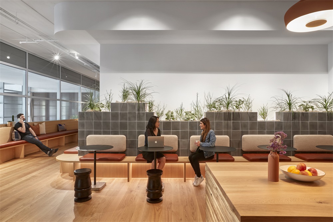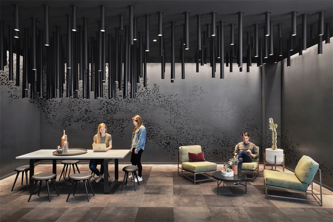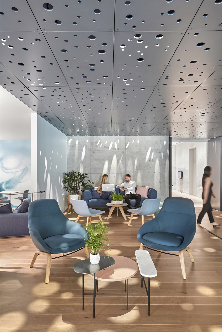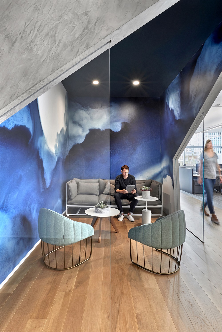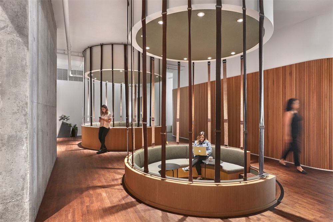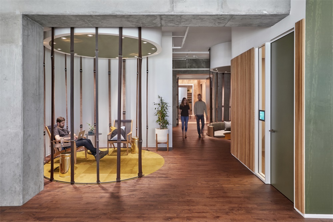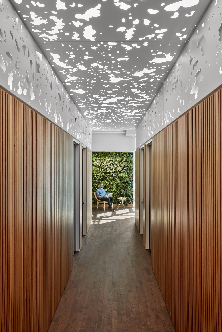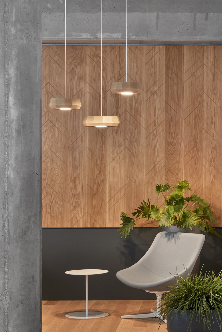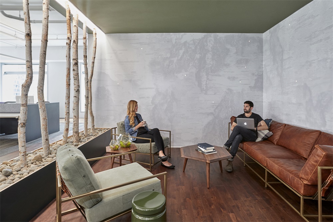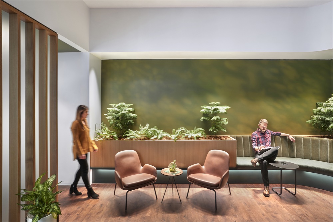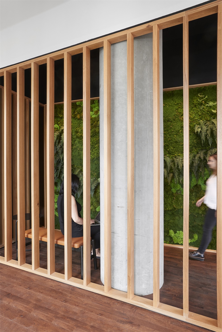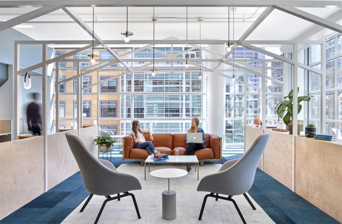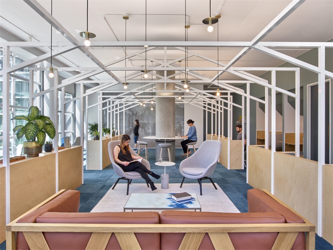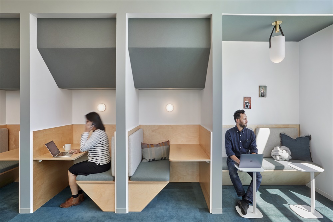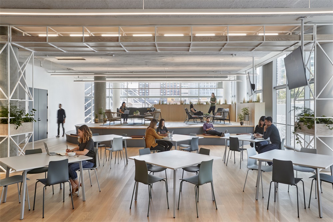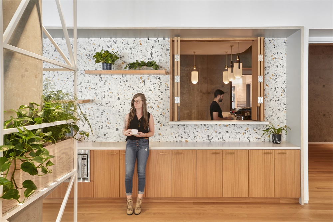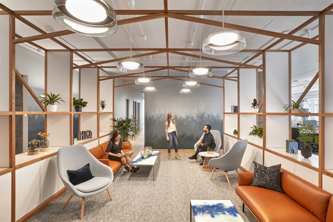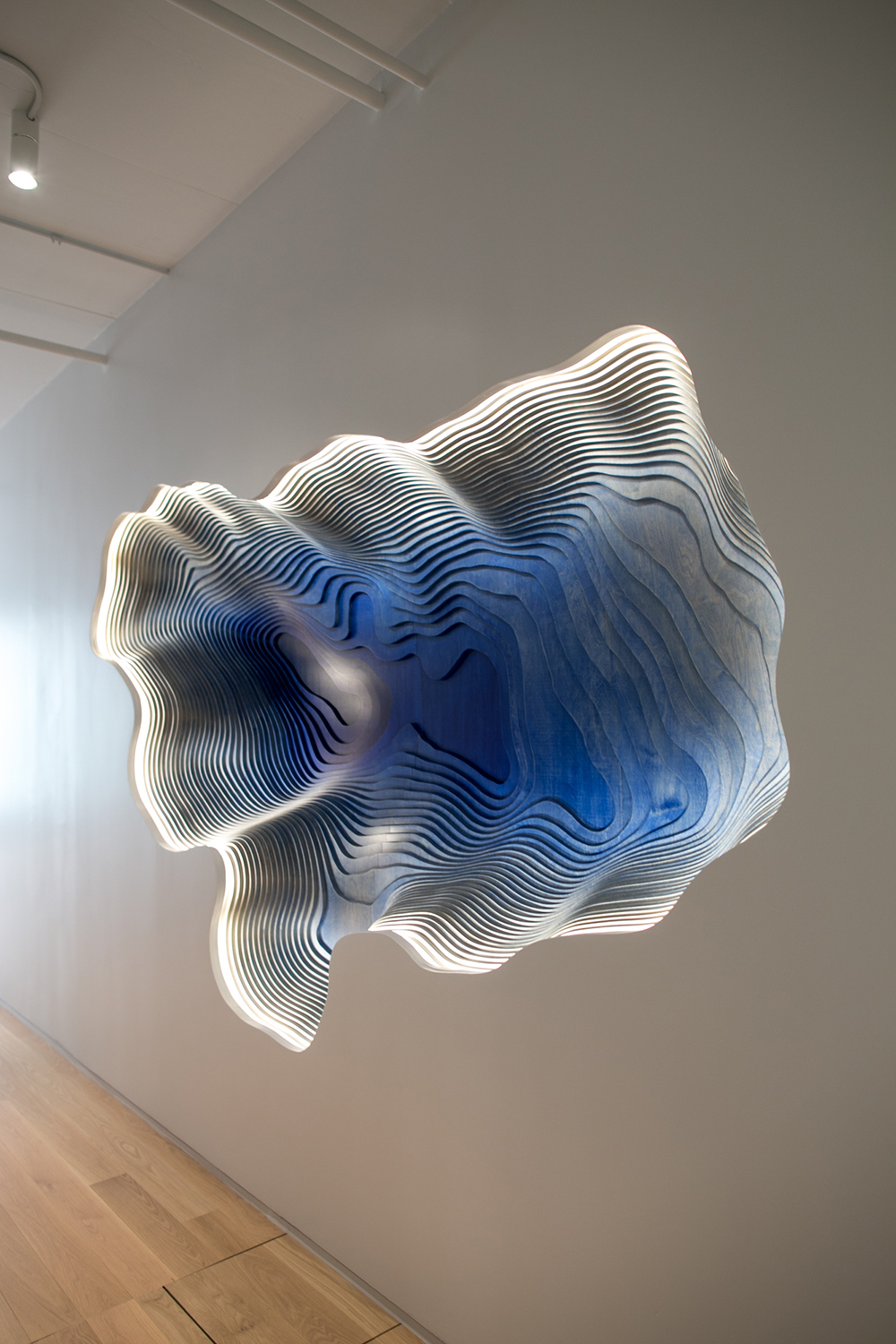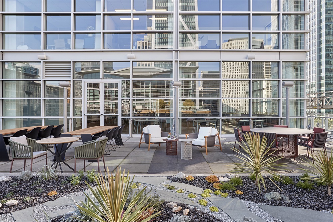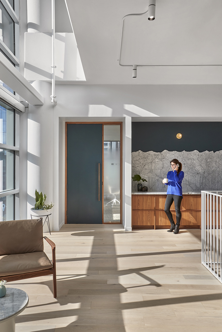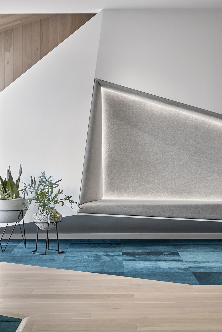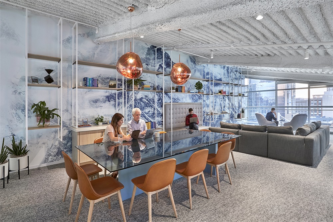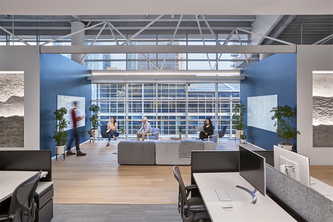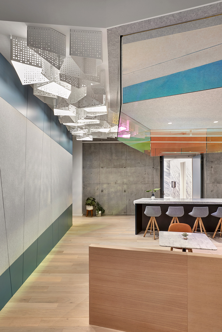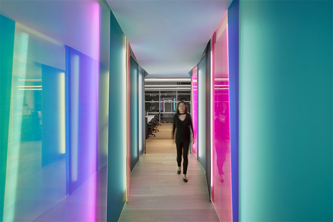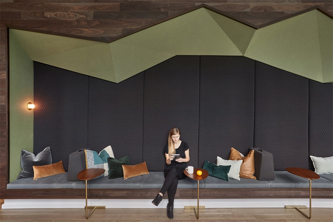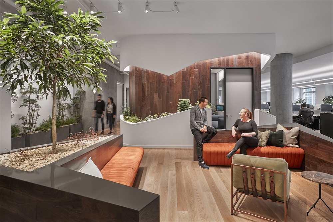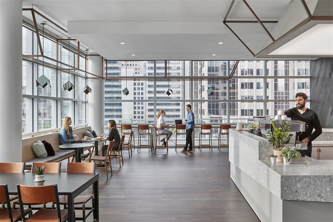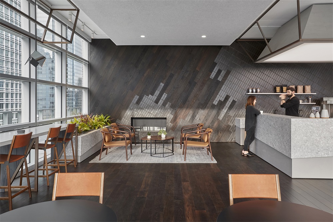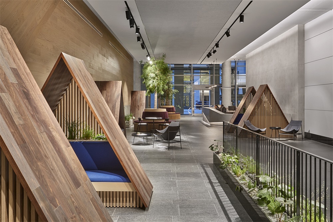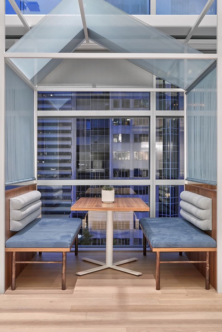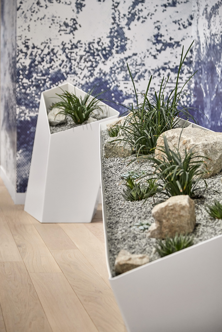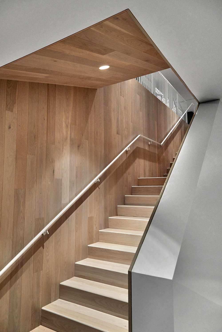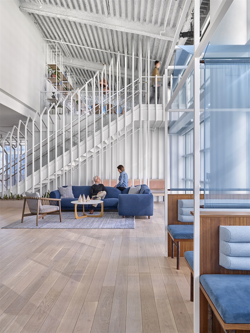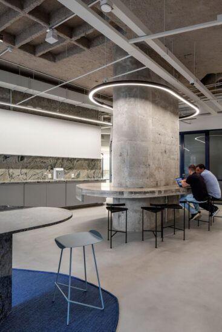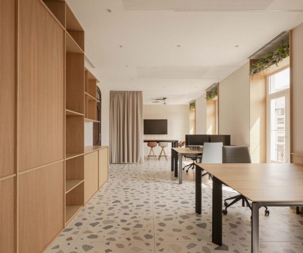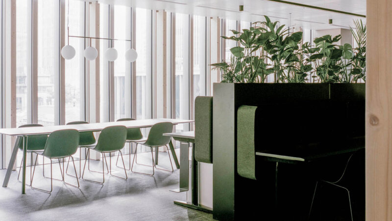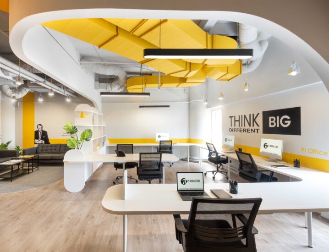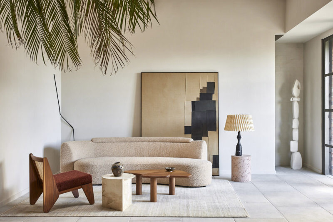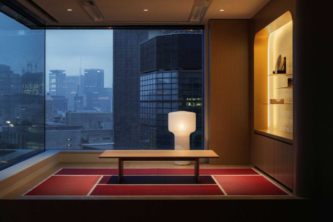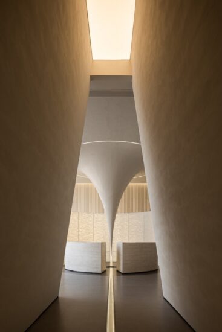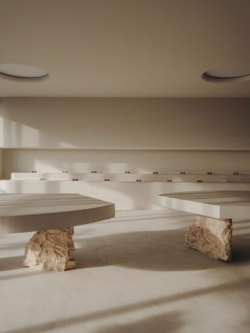Slack的首席執行官Stewart Butterfield是一名戶外運動愛好者,也是一名徒步旅行者。因為這條“小徑”在Slack位於溫哥華和舊金山的兩間辦公室之間架起了一座橋梁。O+A的設計理念是創造一種逐層喚起這些景觀的感覺——實際上是把上電梯的過程變成從巴哈到太平洋西北部的虛擬之旅。這個想法不僅是為了提出各種地形和植物的背景,也是為了捕捉遠足和工作之間的經驗聯係。
Slack’s CEO Stewart Butterfield is an outdoorsman, a hiker who goes off grid every year and recharges in the various types of wilderness—desert, mountains, forest—that make up the Pacific Crest Trail. Because that trail forms a bridge between two of Slack’s offices in Vancouver and San Francisco it seemed a thematic link too rich to pass up. O+A’s concept was to create a floor-by-floor evocation of those landscapes—in effect to turn a trip up the elevator into a virtual trip from Baja to the Pacific Northwest. The idea was to suggest not just a variety of topographical and botanical contexts, but to capture, as well, the experiential links between hiking a wilderness trail—and work.
每天的工作都是一條新的路 Every Day at Work Is a New Path Taken
就像在山路上找路一樣,常常是和其他徒步旅行者商量的事情,每一天的工作都是與他人合作尋找下一個層次的經曆。Slack每一層樓的獨特布局都反映出走一條新道路所帶來的精神刺激和對社區的需求。
Slack’s team saw a value in having each floor reflect the variety and irregularity of nature. Just as wayfinding on a mountain trail, is often a matter of conferring with other hikers, every work day is an experience of collaborating with others to find your way to the next level. The unique configurations of each floor at Slack echo the mental stimulation—and need for community— that comes with taking a new path.
把泥土裂成青苔牆 Cracked Earth to Walls of Moss
為了在室內複製獨特的太平洋屋脊步道戶外體驗,O+A選擇了一係列的飾麵和調色板,巧妙地暗示了景觀的變化。每個樓層都從其自然靈感的特征中汲取外觀和感覺。例如,二樓烘烤的土色和隨處可見的仙人掌讓人想起巴哈沙漠,而五樓的“請安靜”圖書館則捕捉到了山間湖泊的寧靜。
To replicate indoors the distinctly outdoor experience of the Pacific Crest Trail O+A chose a succession of finishes and palettes that subtly suggest changing landscapes. Each floor draws its look and feel from the characteristics of its natural inspiration. Floor 2’s baked earth colors and ubiquitous cacti, for example, evoke the Baja desert while Floor 5’s “quiet please” library captures the stillness of a mountain lake. This motif is sustained across 10 floors with wilderness cues as varied as old growth forests, mountain streams, volcanoes and glaciers. Every floor includes conference room wall graphics created from the wilderness photography of Slack employee Adam Torres and room names taken from the skies, the trails and the living things of the wilderness.
拐個彎,然後……哦!Turn a Corner and… Oh!
O+A設計理念的核心是,每一個工作項目,就像荒野中的每一次遠足,都是一個發現的過程。經典的室內設計框架,大型建築瞬間吸引眼球。在Slack裏,這些時刻就像“風景驚喜”一樣出現,就像一個意想不到的好主意。你轉過一個拐角,就會看到一個牆壁裝置,它以一種似乎漂浮在太空中的方式複製了太浩湖的地形。你沿著小路走下去,會看到一個“星夜”房間,就像Sam Shepard戲劇中的舞台布景。
Central to O+A’s design concept was the idea that every work project, like every hike in the wilderness, is a process of discovery. Classic interior design frames large architectural moments to attract the most eyes at once. At Slack those moments come as “scenic surprises”—like an unexpected good idea. You turn a corner and there is a wall installation that replicates the topography of Lake Tahoe in a way that seems to float in space. You walk down a pathway and there is a “starry night” room like a stage set from a Sam Shepard play. You take your laptop to a lounge area and the light changes in a rhythm attuned to the time of day. In every instance the beauty is a reward for effort, a reinforcement of the idea that she who ventures away from her desk makes the most of her workday.
這條路沒有盡頭The Trail Never Ends
徒步旅行者和露營者都知道,最喜歡的小徑或露營地絕不會兩次出現在同一個地方。在一年的不同時期,隨著時間的推移,它會發生變化,每次都會帶來新的樂趣和挑戰。O+A對Slack的設計構建了改變工作空間的能力。 每層樓都配備齊全,以適應單個工作會議或長達數月的項目不斷變化的需求。 就像一個自然環境,這個靈感來自大自然的環境歡迎一天帶來的一切,並滿足它。
Hikers and campers know that a favorite trail or campsite is never the same place twice. At different times of year and as the years progress, it changes, offering new pleasures and new challenges every time. O+A’s design for Slack builds that capacity for change into the workspace. Every floor is equipped to adapt to the changing needs of a single work session or a months-long project. Like a natural setting, this setting inspired by nature welcomes what the day brings and reaches out to meet it.
完整項目信息
項目名稱:Slack Headquarters
項目地點:美國舊金山
項目類型:辦公空間/總部
項目麵積:27870.912平方米
完成時間:2018
設計公司:Studio O+A
攝影:Garrett Rowland, Amy Young


