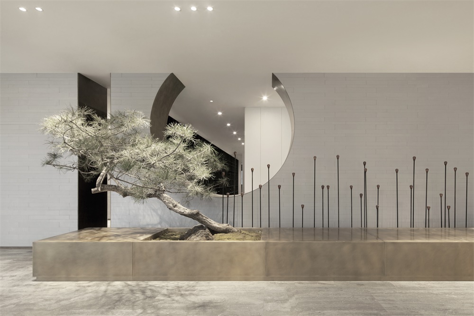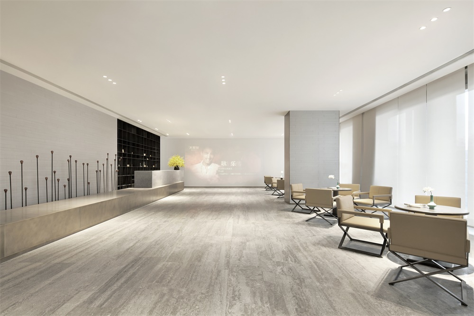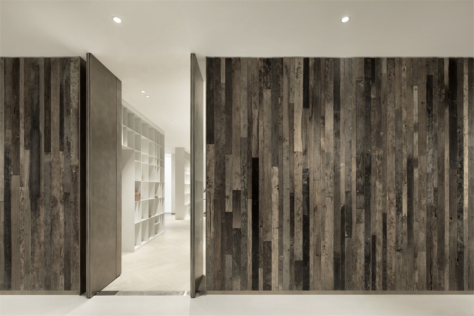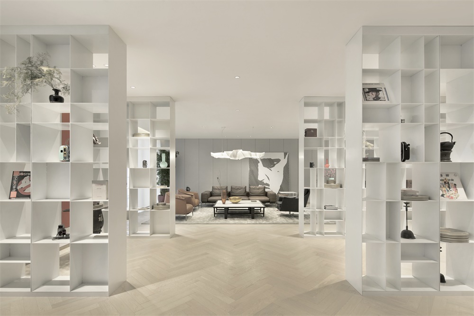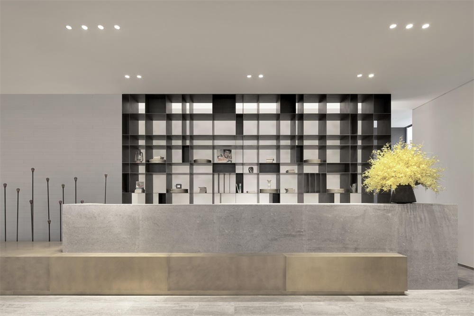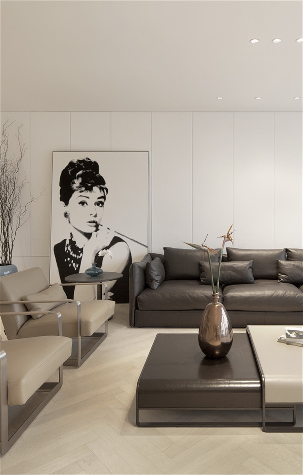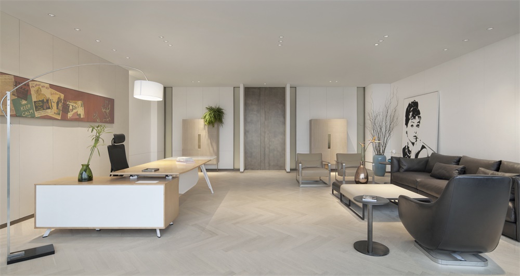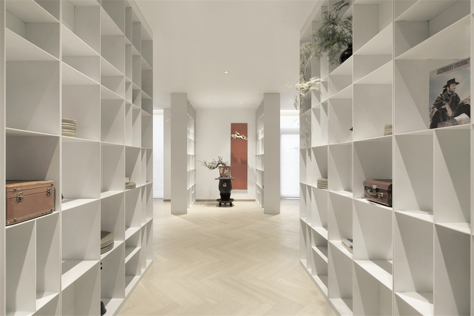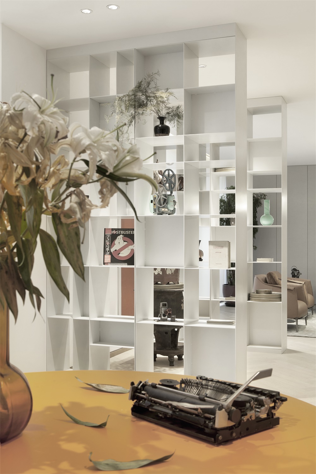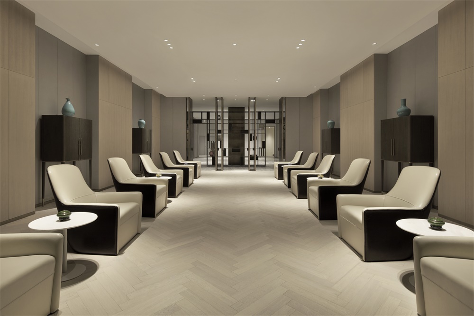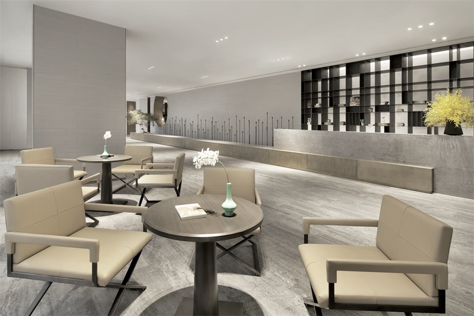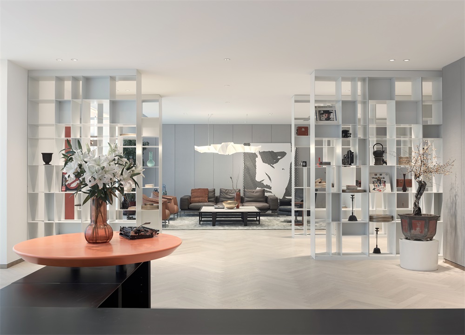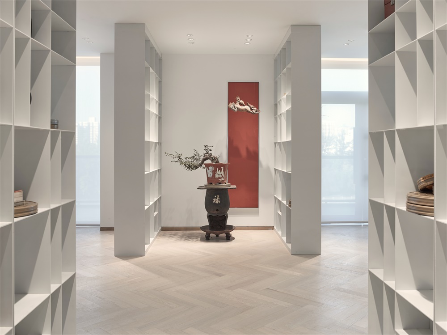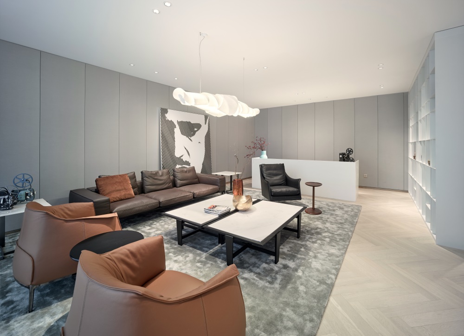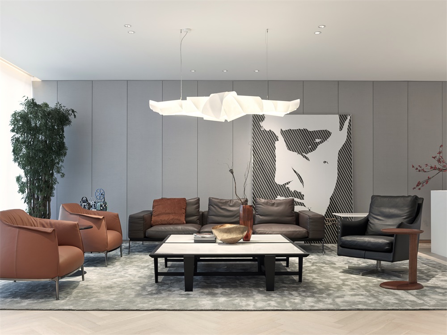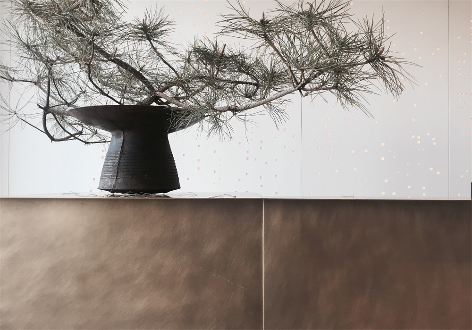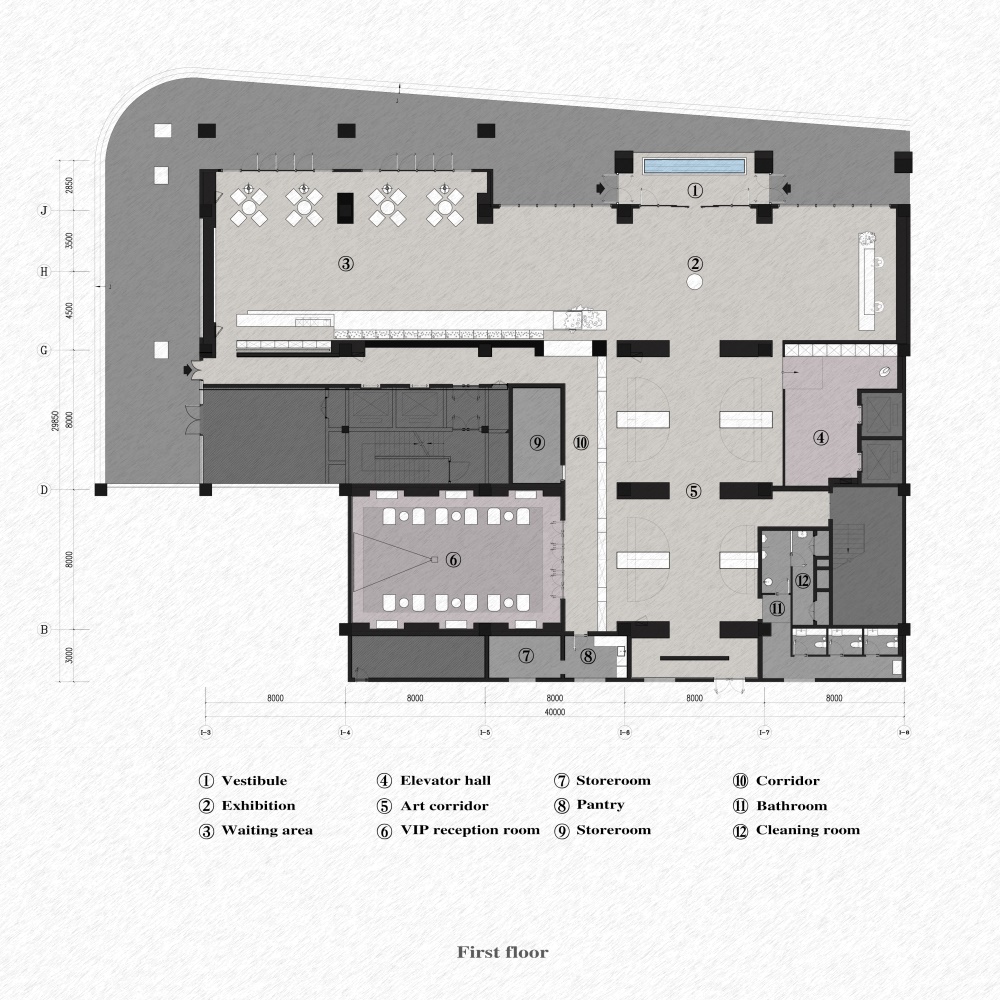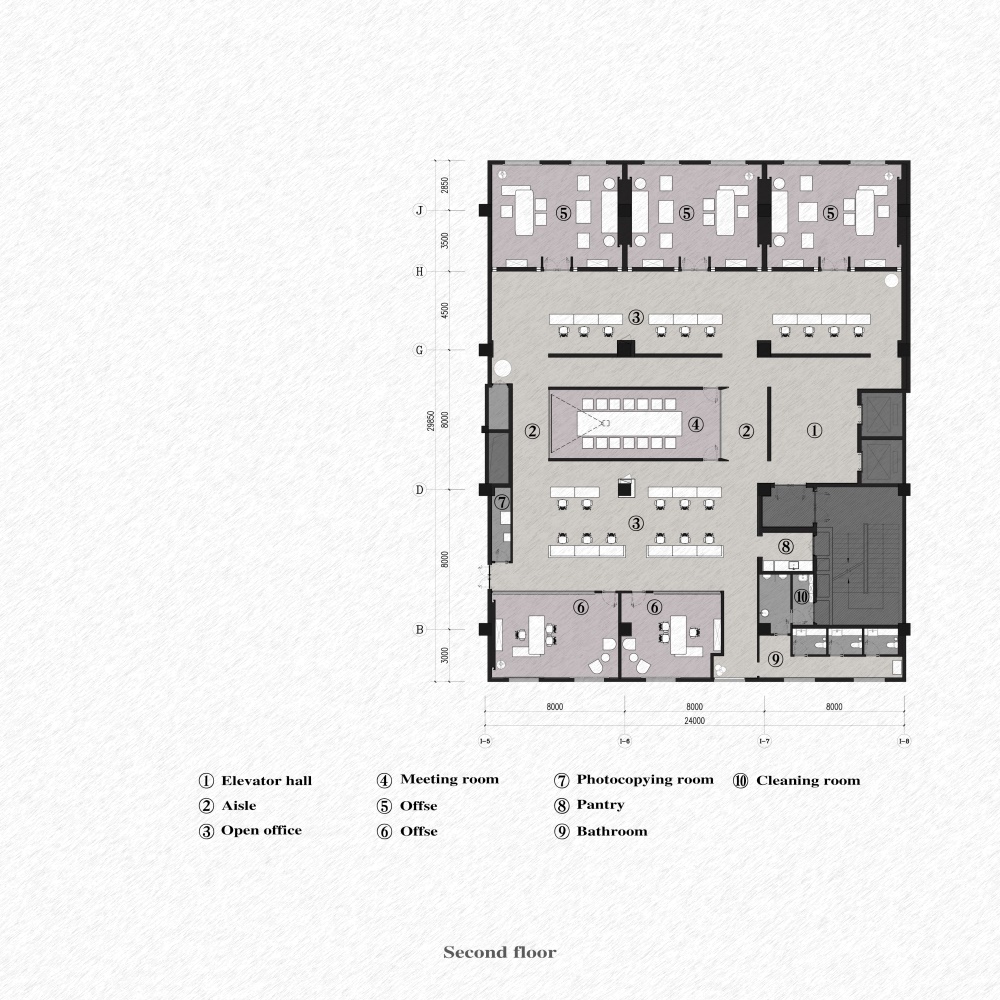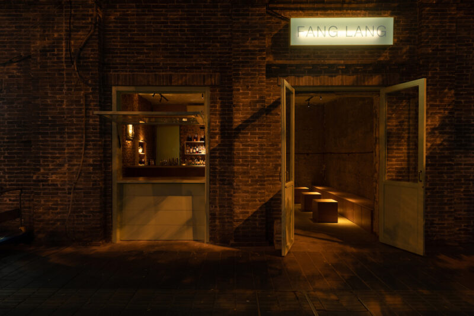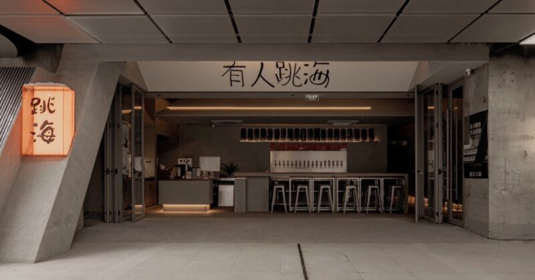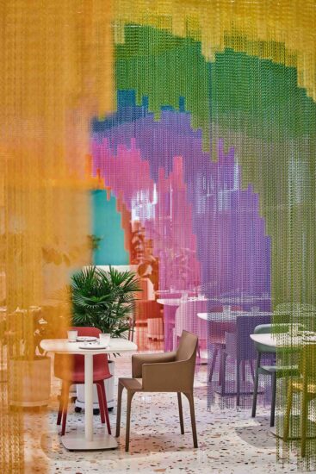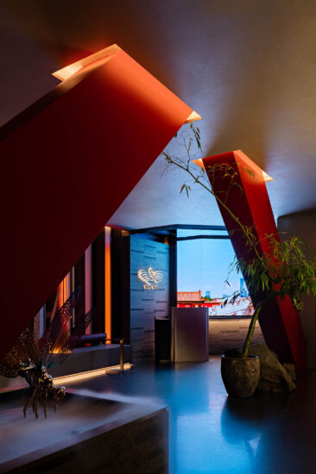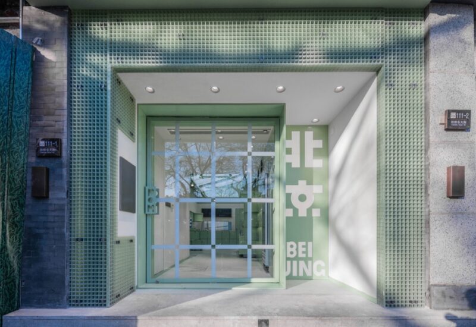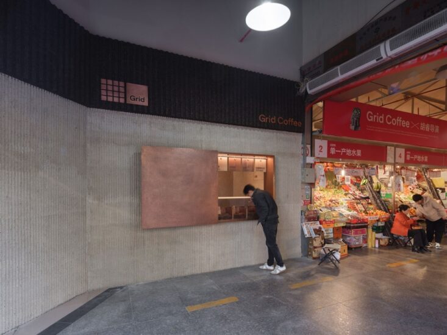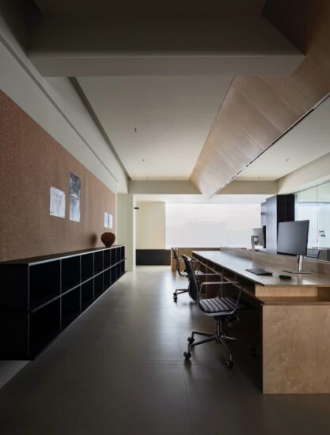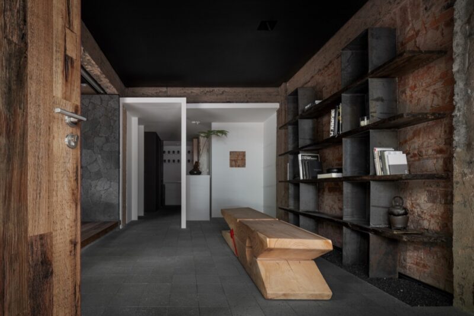LOFT中國感謝來自 無象空間建築設計 的辦公項目案例分享:
本案地標位於北京市高碑店京包鐵路與通惠河交彙處,甲方是一家電影製作發行公司。設計師將視角立足於行業屬性和地理位置,以人文、空間、未來的互動,構建整個設計邏輯,提供室內空間、精裝施工,陳設設計,陳設家具及藝術品定製等一體化服務。
As an office space of a film production and distribution company that located at the intersection of Jingbao Railway and Tonghui River in Beijing Gaobeidian, the project builds up an entire design logic of art interaction of humanity, space and future, providing one-stop integrated service in interior space design, fine decoration construction, display design, and furniture & artwork customization.
電影是個有儀式感的行業,每秒24幀的方寸之間,每一個戲劇化的片段,都是無限可能的變幻旋律。電影不僅僅是一種商業行為,更是一種文化行為。室內設計正成為企業價值觀在空間形態上的投射。設計師們讓電影人的辦公室成為人和空間密切相關的地方,擯棄過多表麵裝飾,將一切形體元素還原為最單純的素色,形成自然的細節刻畫。
Each dramatic segment within 24 frames per second in a film reflects to the infinite possibilities of changing melody. Film is not only a commercial act, but also represents the cultural contents. Interior design of the film company office expresses the corporate values within spatial forms. For connecting the space and people working in the office closely, excessive surface decoration is abandoned and all physical elements are returned to the simplest plain color to form natural details. The space is decorated with natural stone material and accessories in wood texture, and the regional bright color breaks the common depressing color relation within a big office area.
結合黃銅、絲布、木頭、石材等空間主要材質,利用植物、光影等,盡可能地做到內外合一。空間設置配以自然石材及原木色紋理的裝飾,配合局部明快的色彩,打破了空間沉悶的色彩關係。整體氛圍流淌出寧靜、安然和對原始自然的追求與向往,讓體驗式的集體辦公環境營造出創意源泉的基礎。
Materials such as brass, silk cloth, wood, stone are combined used, together with the effective application of plants as well as lighting & shades, the internal and external spaces are blended. The entire office space is surrounded with an atmosphere of tranquility and peace, reflecting of the pursuit for a primitive nature. The experiential open office space is an ideal place for a mind of creativity.
設計本著突破傳統辦公、單一工作的功能思維,通過豐富空間結構,使其發揮更完善的支撐功能,努力為電影人和客戶創造一個戲劇化的空間體驗。整個項目分為四層。首層為接待,展示及多功能廳,二、三層為辦公空間,四層為高管辦公室及展廳。從功能角度看,設計師通過合理的樓層功能定義方式,層層滲透。多媒體數字化與電影展廳相結合,成為捕捉視覺的焦點。大麵積的綜合展示區,打造有傳統的曆史、動人的故事、現代化的生活,使辦公空間成為電影與藝術、文化與科技、現在與未來巧妙結合的散發大銀幕獨特氣質的場所。
The design breaks through the traditional functions of the space as unitary office and work place, and instead creates a dramatic space experience for filmmakers and customers. The project is divided into four levels with reception, exhibition and multi-function hall in the first floor. Offices are located in the second and third floors, and the executive offices are in the forth floor. Reasonable definition of floors setting penetrates effective functional perspective in layers. The combination of multimedia digitalization and film exhibition hall catches visitor’s visual focus. The large-scale comprehensive exhibition area reflects a traditional history, lovely story and modern life, setting up a dialogue between the past and future of the enterprise, and rendering the place with unique features of big screen.
無象設計以“精準的設計表達,高效一體化落地”為原則,基於各樓層不同的功能布局,著眼於各項工作的聯結點,在設計的絢麗與實地的使用之間,尋求完美平衡。從概念設計到正式方案確認,從施工圖繪製到施工落地,從陳設藝術設計到最後家具擺場的設計“一條龍”服務。在45天的時間裏,實現高效的建設到位!
Principle of “precise design expression and high efficient practice” is fully expressed in this project. The designer is successful in seeking a perfect balance between complex floor & functional setting and limited construction time schedule. In 45 days, “one-stop” service is achieved from concept design to scheme confirmation, from construction drawing design to practical completion, from the display design to furniture & artwork locating.
完整項目信息
項目名稱:北京DYM電影股份有限公司辦公室室內設計項目
項目甲方:北京DYM電影股份有限公司
項目地址:北京市朝陽區通惠河南街南岸一號 A2 棟
設計公司:無象空間建築設計
主持設計:王永
參與設計:朱晨旭、張桂影、譚維
設計內容:室內空間、精裝施工,陳設設計,陳設家具及藝術品定製等一體化服務
設計麵積:3000 ㎡
設計時間:2015 年 6 月
項目推介:粹品牌
攝影師:夏至
Client: Beijing DYM Film Co., Ltd.
Location: Building A2, No.1, South Bank, Tonghui River South Street, Chaoyang District, Beijing
Design Company: Beijing Wuxiang Space Architecture Design Studio
Chief designer: WANG Yong
Design team: ZHU Chenxu, ZHANG Guiying, TAN Wei
Content: interior space design, fine decoration construction, display design, and furniture & artwork customization
Area: 3,000m2
Time: June 2015
PR agent: CUI brand
Photographer: XIA Zhi


