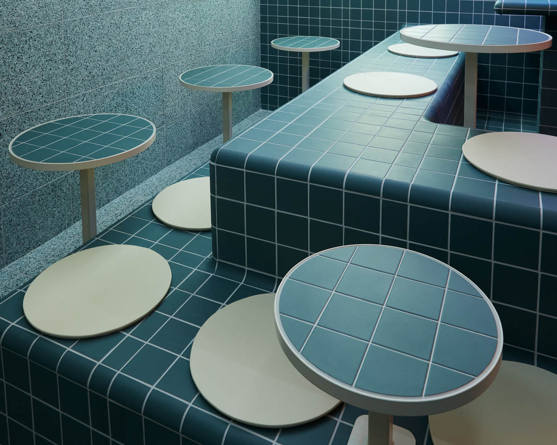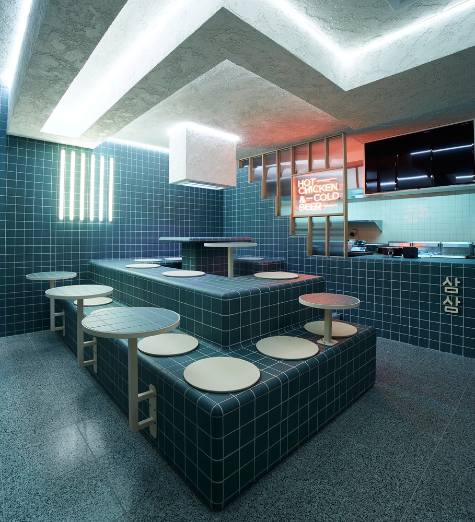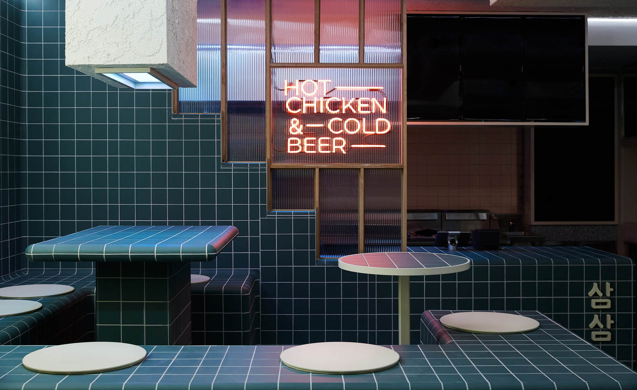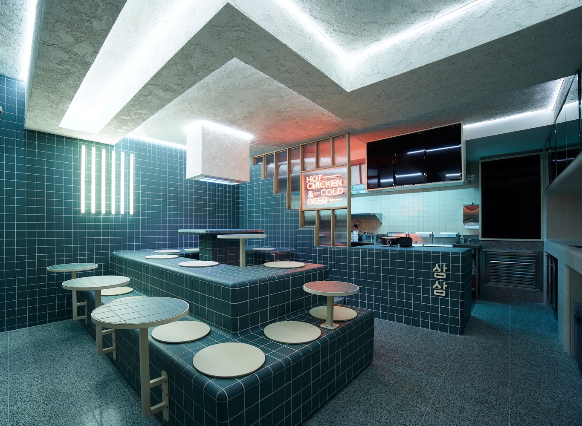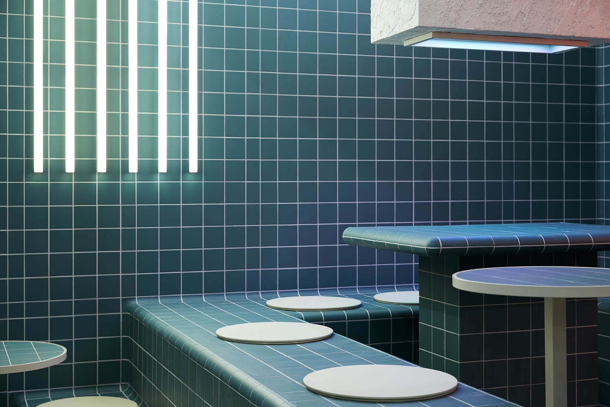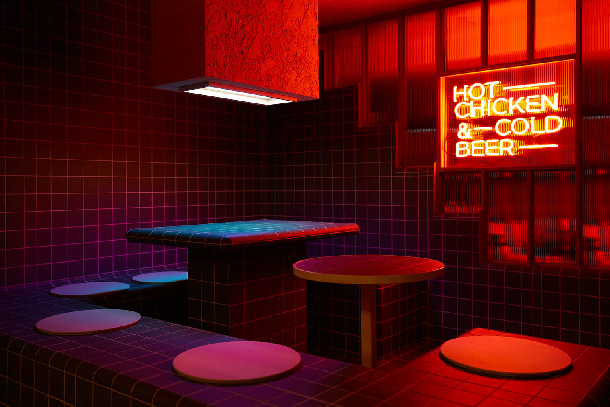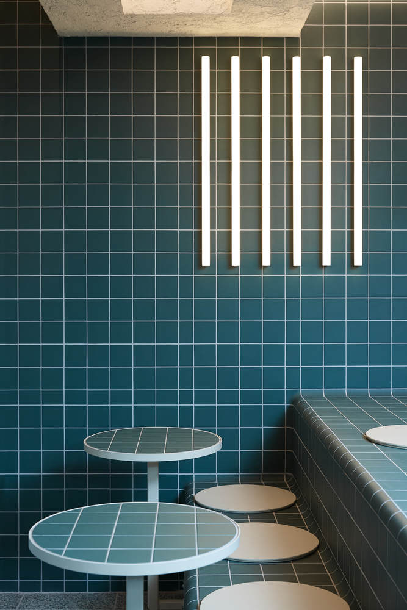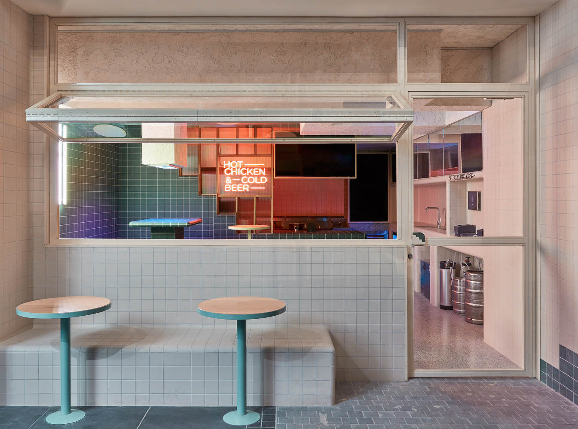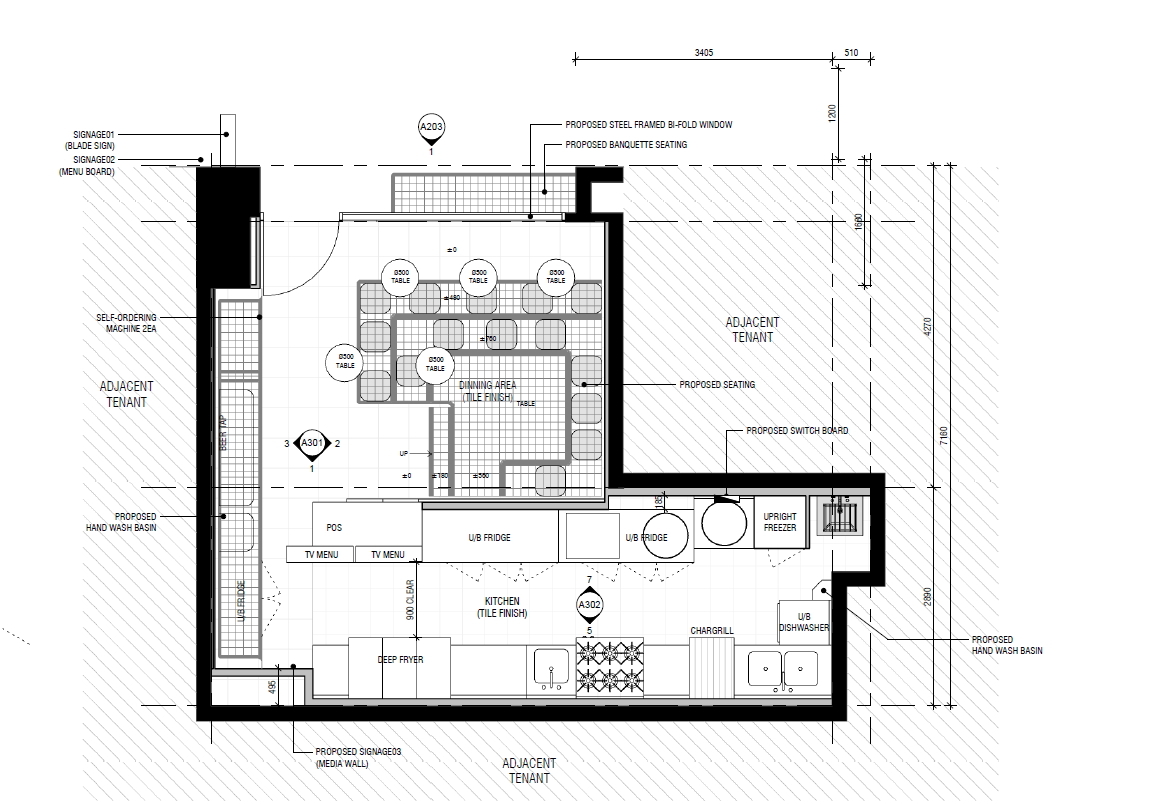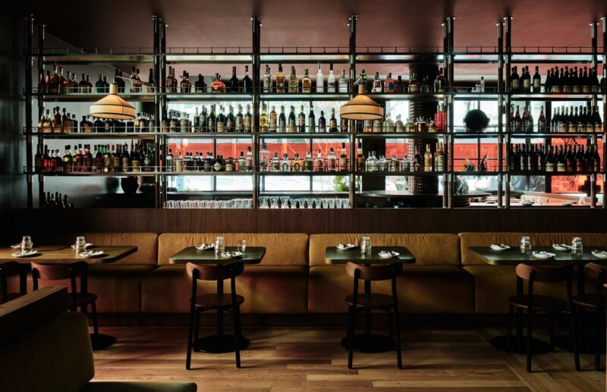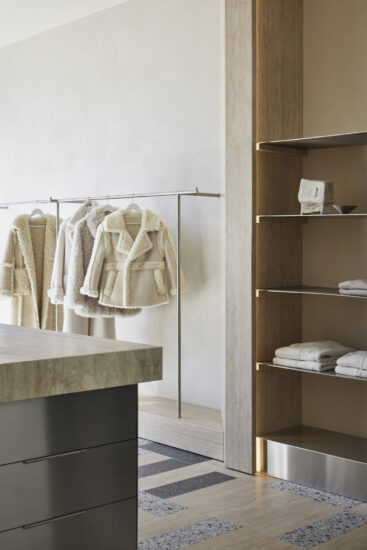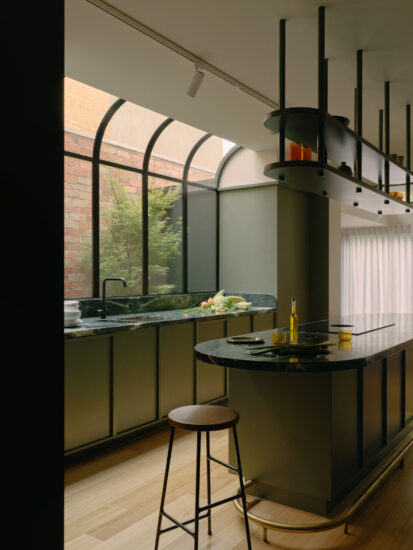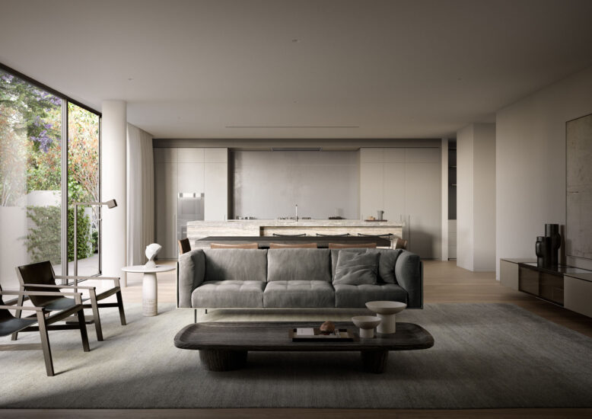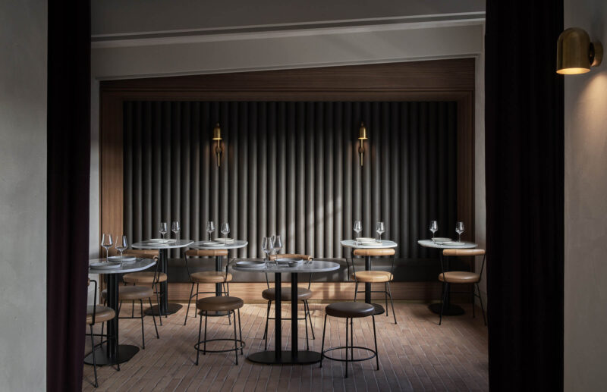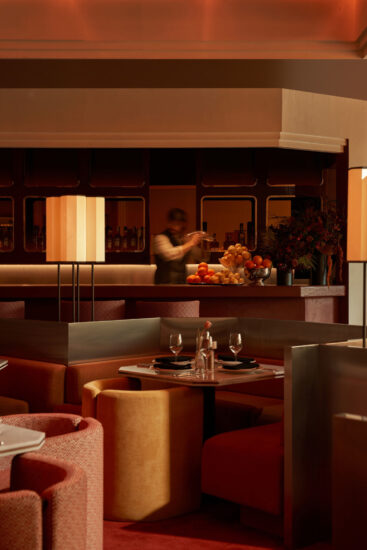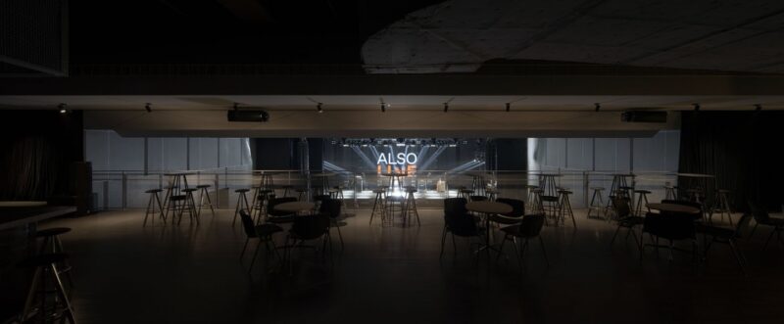Sam Sam的室內以其幹淨、一體化的瓷磚的設計探索出一種優雅和謙遜的感覺,這種設計在牆壁、地板和家具周圍不斷流動,在空間的各個角落形成柔軟的曲麵。與Sam Sam的菜單相似,它的整體方案、照明功能和座位布局也為60年代的複古風格和韓國傳統公共浴室的建築提供了一種現代的方式。
Sam Sam’s interior explores a sense of elegance and modesty with its clean, perpendicular and tiled design that flows continuously around the walls, floors and furniture, forming soft curved surfaces along the corners of the space. Similar to Sam Sam’s menu, its overall scheme, lighting features, and seating layout also gives a contemporary approach to the retro style of the 60s and the architecture of traditional Korean public baths.
該項目的目的是為經典設計創造新的轉折。 這個概念融入了一個真正創新的當代時尚世界,描繪了現代韓國室內風格與西方建築語言之間模糊的界限。在韓國建築“現代簡約室內設計”的最新潮流的推動下,連續的線條和三維幾何成為室內空間的主要語言。
The aim of this project is to create a new twist on a classic design. Bound into a truly innovative world of contemporary fashion, this concept depicts the blurred boundaries between modern Korean interior style and western architecture language. While driven by the recent trend in Korean architecture of “Modern Minimal Interior Design”, the continuous lines and three-dimensional geometry becomes the main language of the interior space.
同時,空間概念還需要與Sam Sam的“休閑和有趣的韓國餐飲”品牌概念相結合。通過這樣做,項目的整體方案給人一種公共浴室建築的感覺,這仍然是韓國文化的一部分。然後探索將文化和傳統建築融入更現代環境的可能性。
Significantly, the spatial concept also needed to be incorporated with Sam Sam’s branding concept of ‘casual and fun Korean dining’. In doing so, the overall scheme of the project gives a sense of a public bath architecture that is still part of Korean culture today. This then explores the possibility of adapting cultural and traditional architecture into a more contemporary setting.
這個小型餐廳(17平方米的用餐麵積)由自助點餐亭、櫃台、吧台等12個座位組成。在這個項目中,團隊使用了不同類型的組成、配置和布局,例如升高主要座位區域以在緊湊的空間中創建尺寸。團隊還在項目中加入了複雜性和獨特性,包括公共浴室的座位風格,同時彎曲邊緣以強調連續性和極簡主義,增添了一種精致和獨特的感覺。
This small-scale restaurant (17m2 of dining area) is constituted to have more than 12 seats including self-ordering kiosks, a counter and bar area. With this programme, our team played with different types of compositions, configurations and layouts such as elevating the main seating area to create dimensions in a compact space. My team also added a sense of sophistication and uniqueness in the project by embracing the seating style of public baths while curving their edges to emphasize continuity and minimalism.
∇ 平麵圖
完整項目信息
項目名稱:Sam Sam Korean Chicken and Beer
項目位置:澳大利亞墨爾本
項目類型:餐飲空間/餐廳酒吧
項目麵積:24平方米
完成時間:2019
設計公司:Arkim
攝影:nguyen dang


