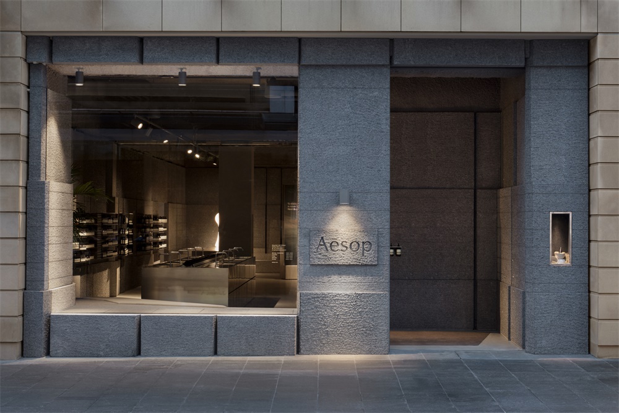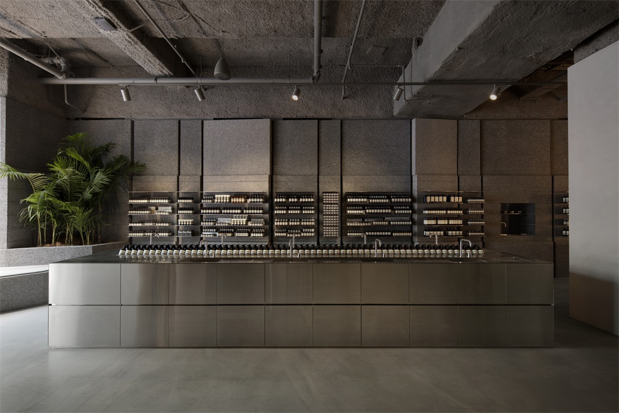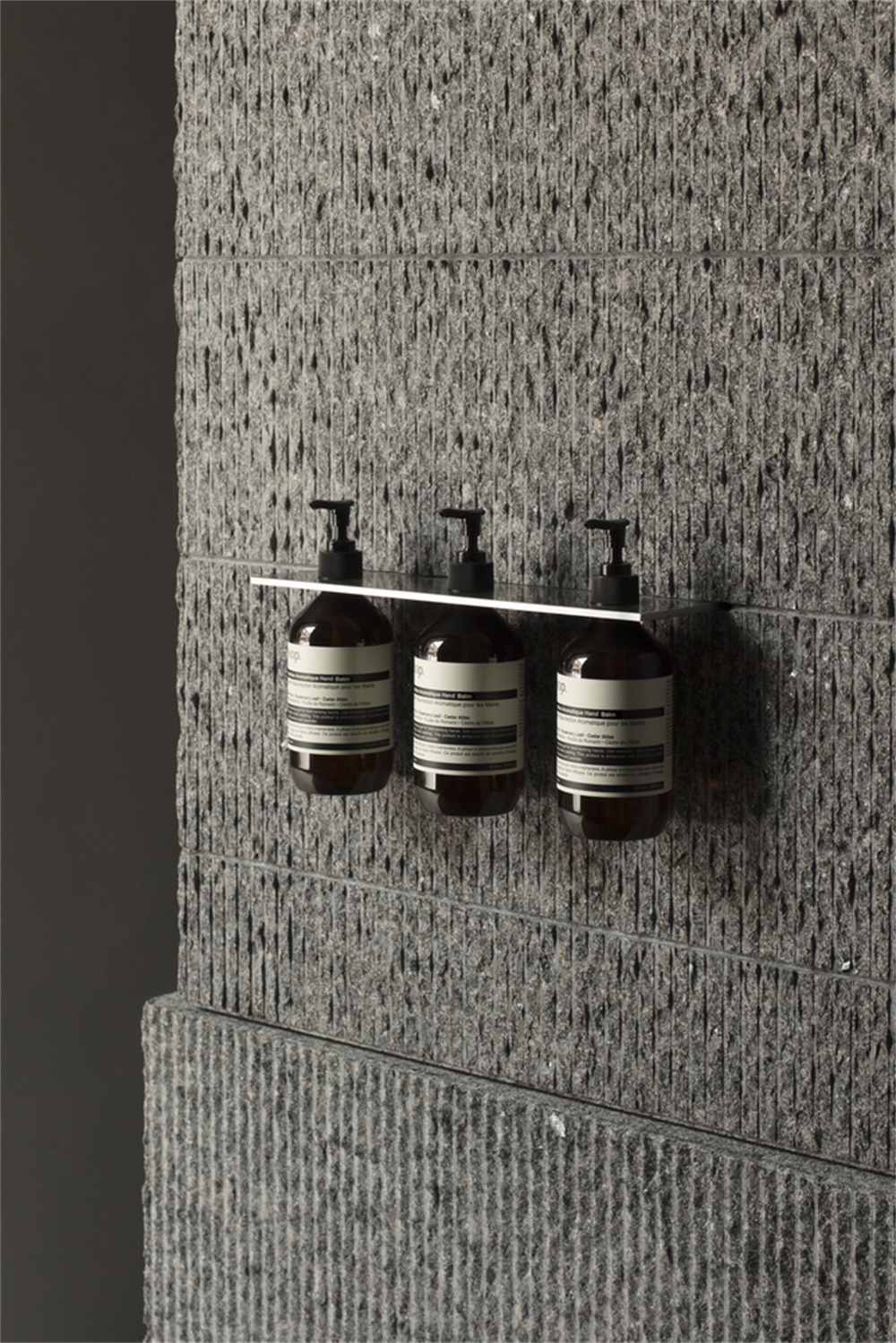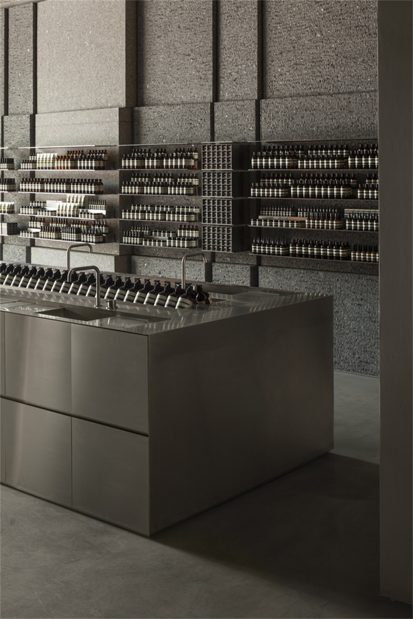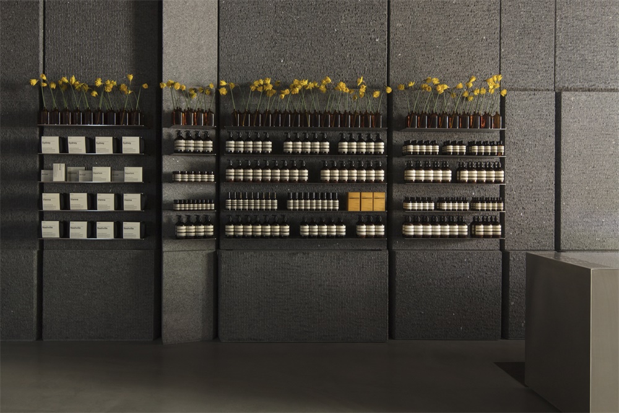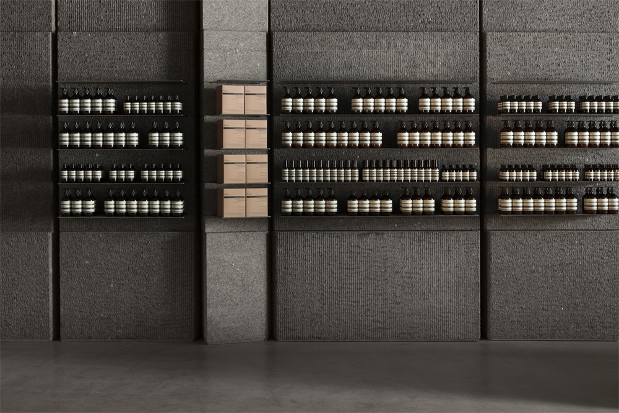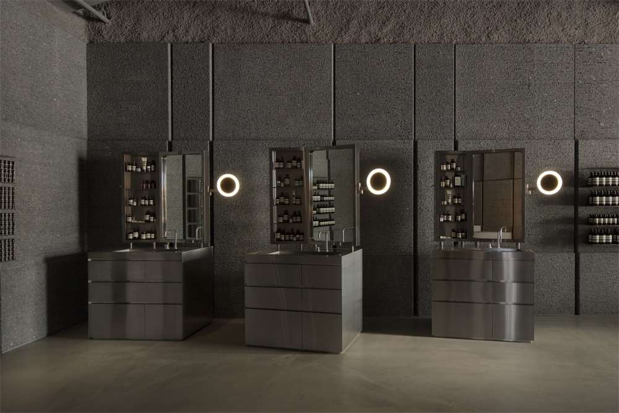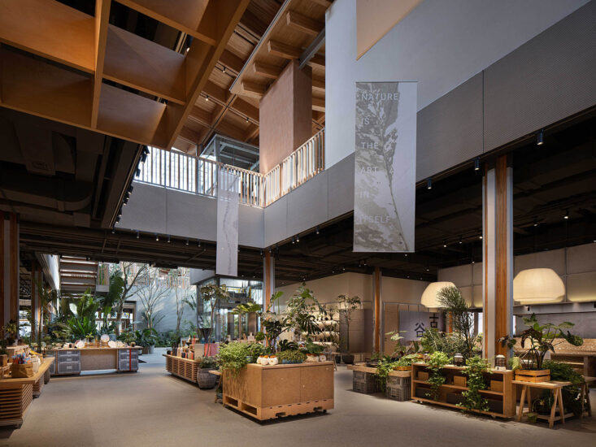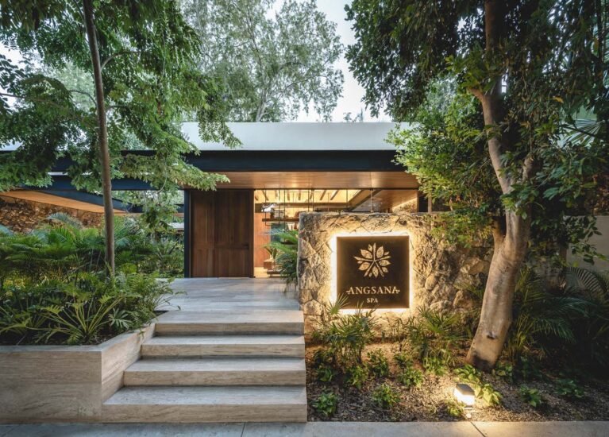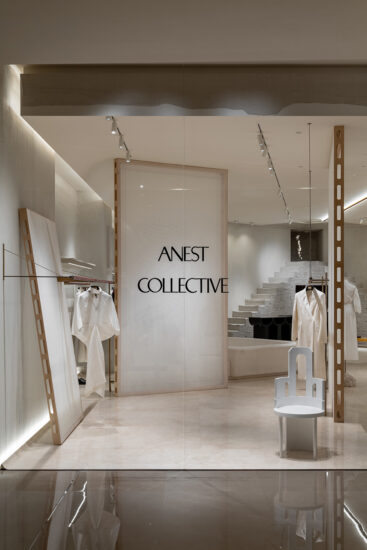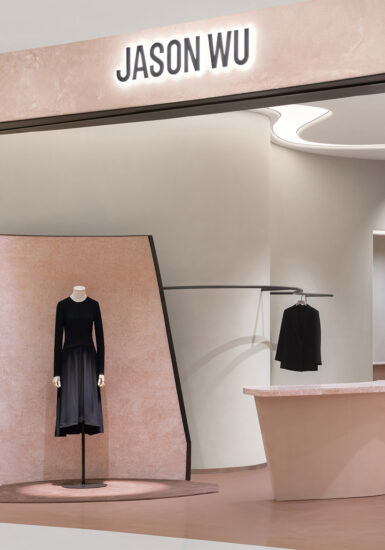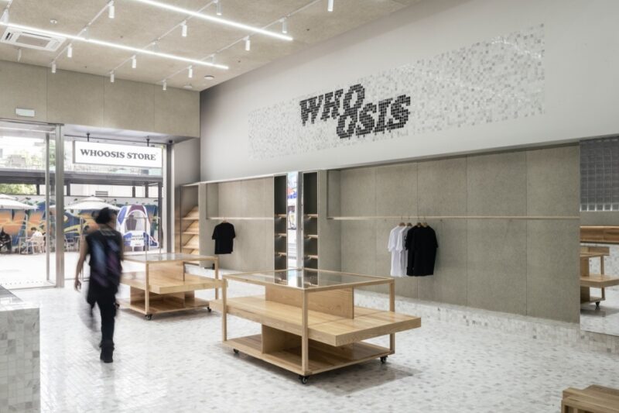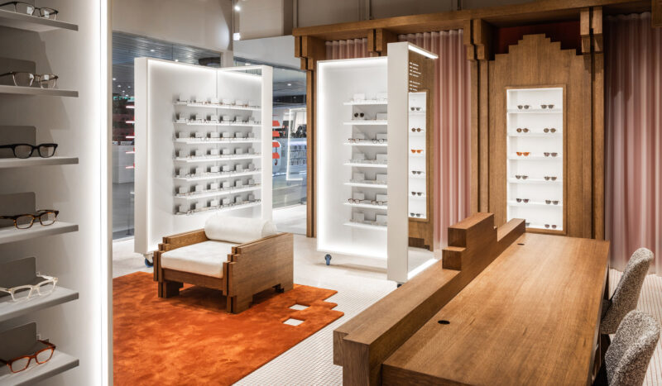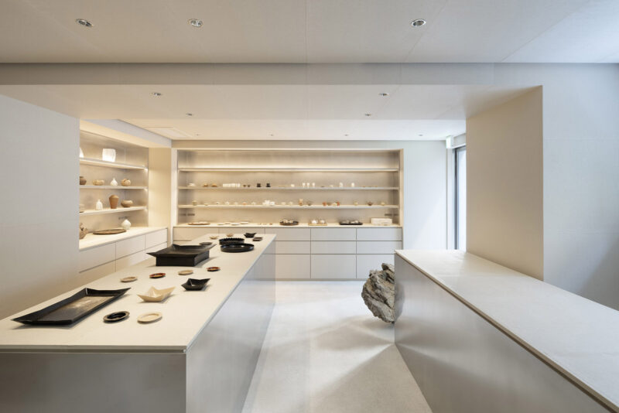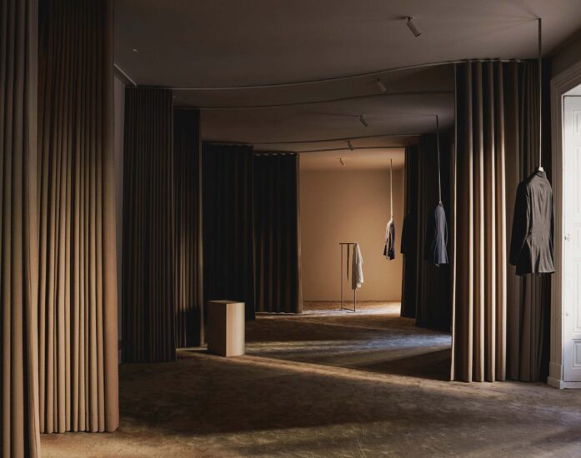在悉尼中央商務區的心髒地帶,Snøhetta設計了伊索迄今為止最大的商店。在這個繁忙的國際購物區中心,沿著皮特街的步行區,伊索商店的設計意圖減緩行人的步伐,鼓勵瀏覽,並將人們的注意力吸引到周圍建築的對比紋理和材料上。
Located in the heart of Sydney’s central business district, Snøhetta has designed Aesop’s largest store to date. In the middle of this busy cosmopolitan shopping area, along the pedestrianized section of Pitt Street, the design of Aesop’s store intends to slow down the pace of passersby, encourage browsing, and draw attention to the contrasting textures and materials of the surrounding buildings.
皮特街的伊索是悉尼精神的結晶,融合了伊索的氛圍和使命,其中包括創造出可以在商店中出售的產品,以反映其所在地,社區和環境的背景。伊索·皮特街的室內空間寧靜祥和,給人一種寧靜和安心的感覺。
Aesop Pitt Street is a result of the spirit of Sydney infused in the ambiance and mission of Aesop, which includes creating honest products to be sold in shops which reflect the context of their locations, communities, and environments.The interior space of Aesop Pitt Street is tranquil and peaceful, leaving visitors with a feeling of serenity and reassurance.
設計過程始於理解邦迪海灘海濱和海岸精神之間的關係,以及中心商業區的活力。為了回應鬧市區的活力,商店的入口覆蓋著紋理花崗岩,遠離街道,提供了一個減壓的時刻,並過渡到空間,隱喻地將沿海的平靜帶入繁忙的城市中心。
Responding to the energy of the downtown area, the store’s entrance, clad in textured granite, is set back from the street and provides a moment to decompress and transition into the space, metaphorically bringing the coastal calm into the busy city center.The design process began with understanding the relationships between the spirit of the coast and waterfront at Bondi Beach, and the vibrancy of the central business district.
巨大的花崗岩結構包裹著砂岩建築的內部,向克裏斯托和珍妮·克勞德(1968-1968)的Wrapped Coast致敬,使小海灣的砂岩峭壁成為戲劇性的月球景觀。
A monumental granite structure wraps the interior of the sandstone building, paying homage to Christo and Jeanne-Claude’s 1968-9 Wrapped Coast, which rendered the sandstone cliffs of Little Bay a theatrical, lunar landscape. Aesop Sydney brings the greatness and tranquility of coastal cliffs to the bustling downtown environment.
石材上雕刻的凹槽形成了分隔部分,在分隔部分中插入了金屬架子,將剃須刀整合到了覆層中。拋光的金屬細節反映了石頭,創造了一條幾乎看不見的線,突出了空間周邊展示的產品。
Carved grooves in the stone create the divisions where metal shelves have been inserted, integrating shaves into the cladding. Polished metal detailing reflects the stone, creating an almost invisible line and highlighting the products displayed around the perimeter of the space.
主要項目信息
項目名稱:Aesop Pitt Street Store
項目位置:澳大利亞悉尼
項目類型:商業空間/零售店
完成時間:2019
設計公司:Snøhetta
攝影:Benjamin Hosking


