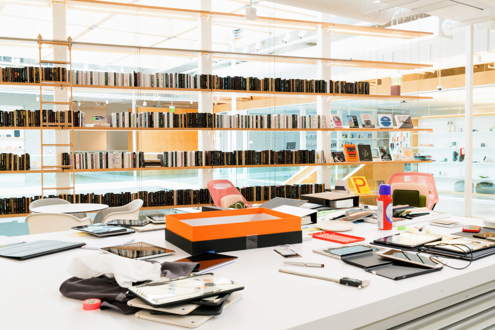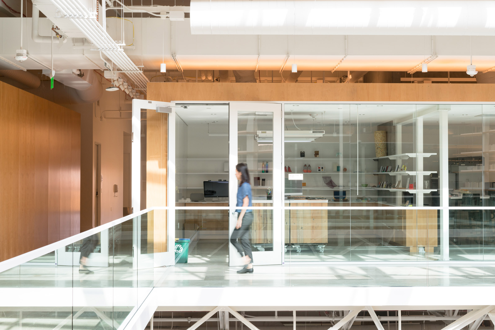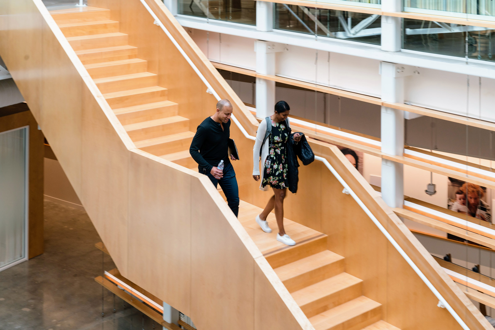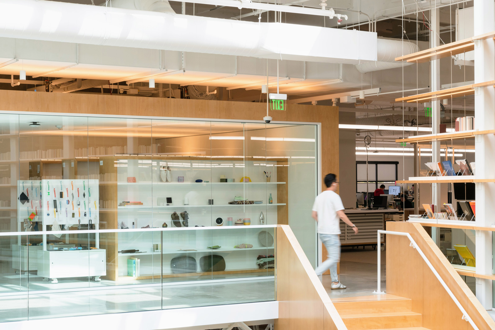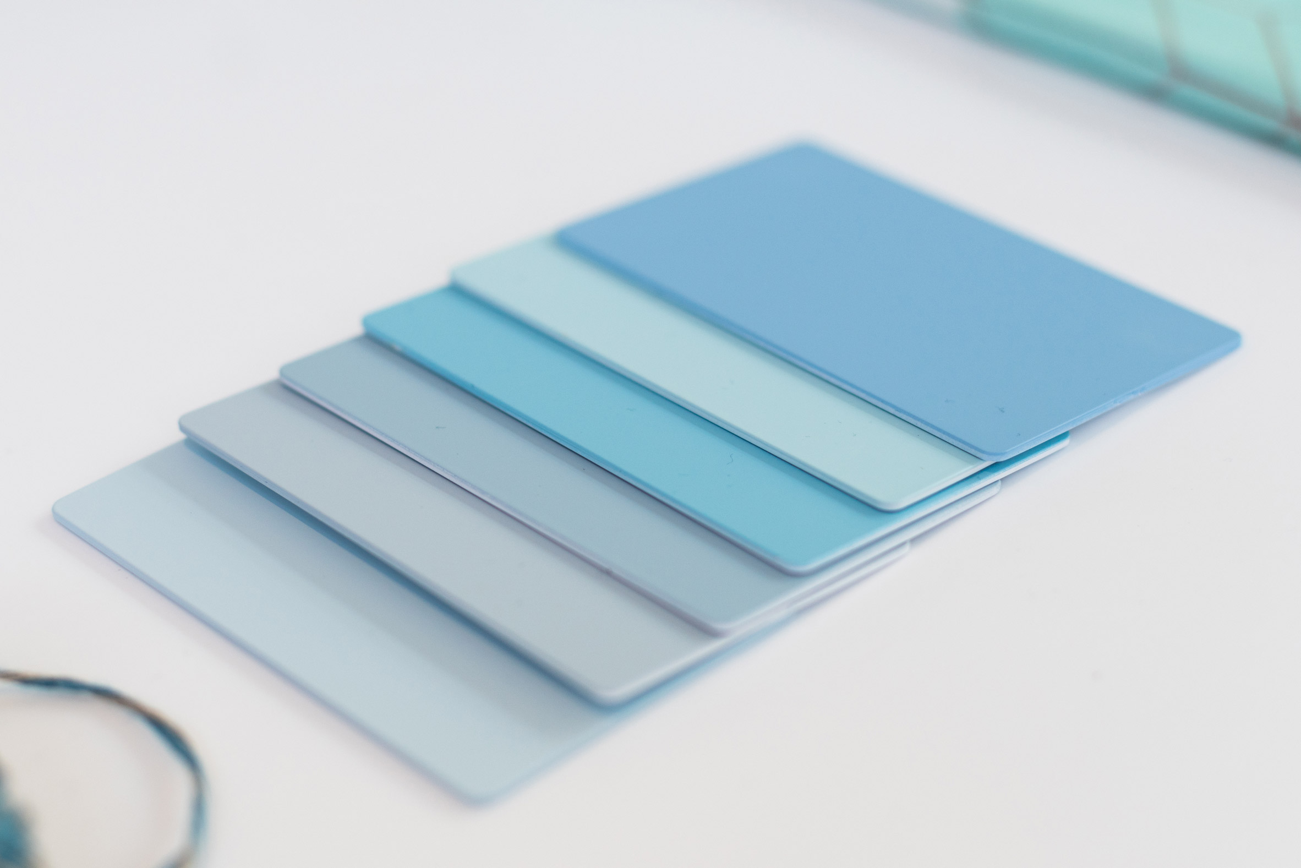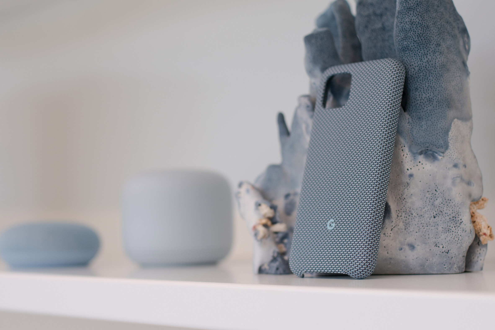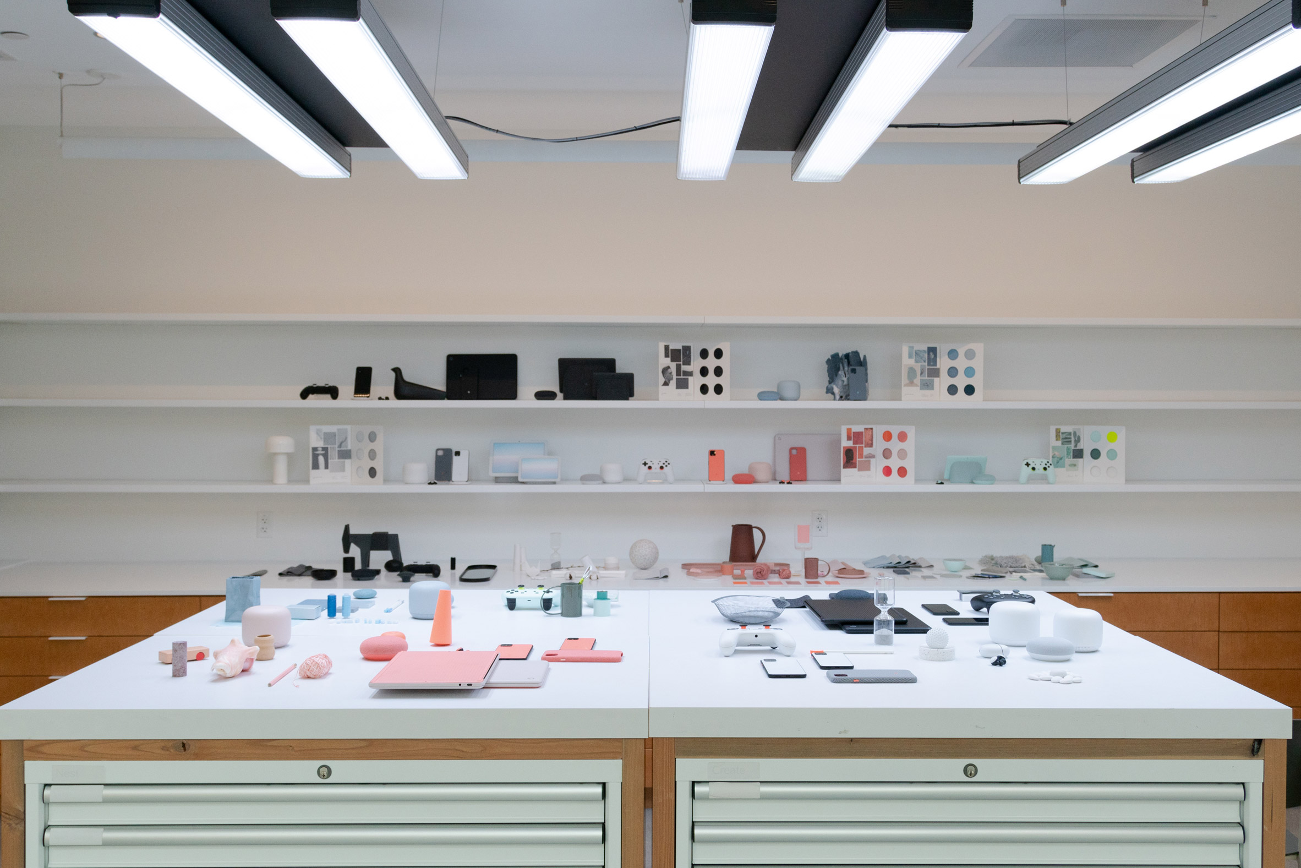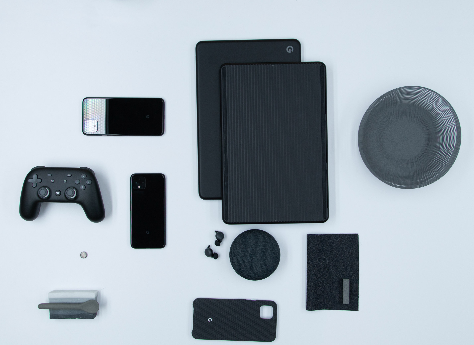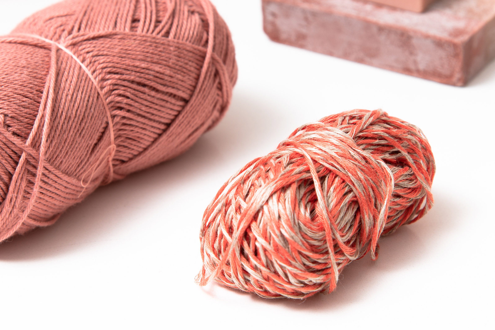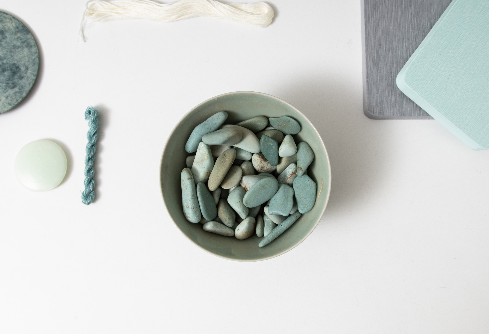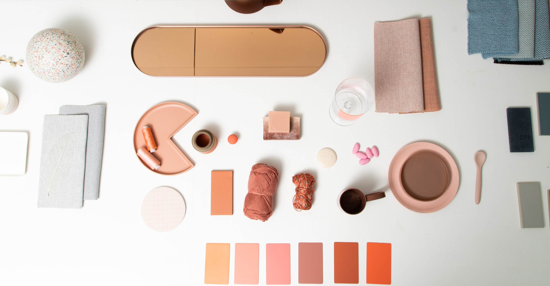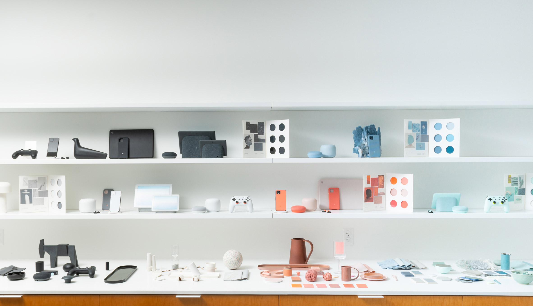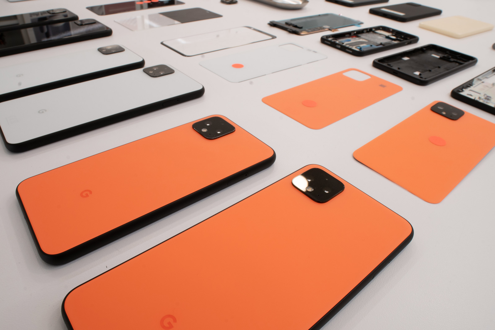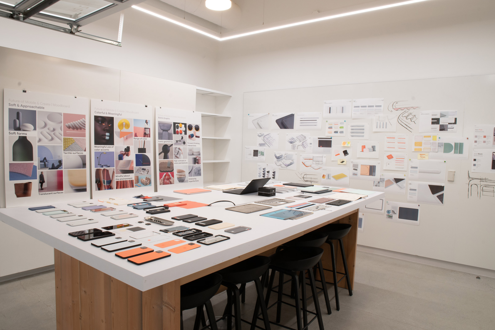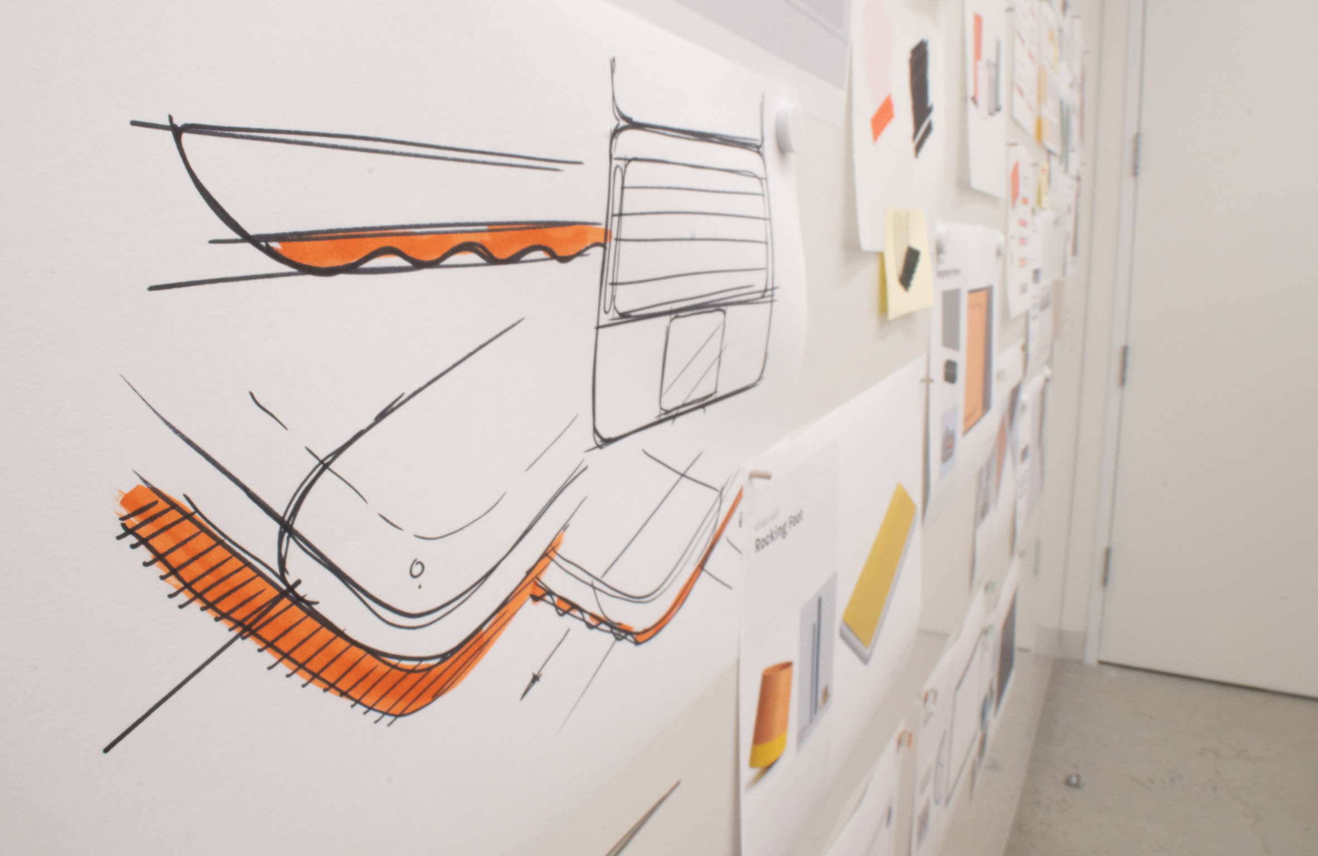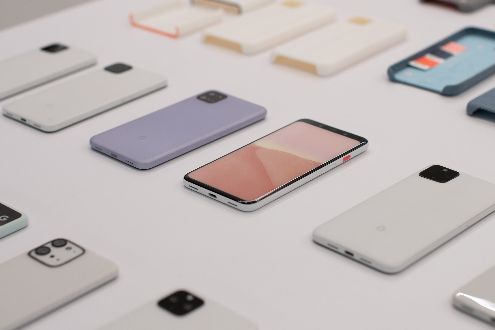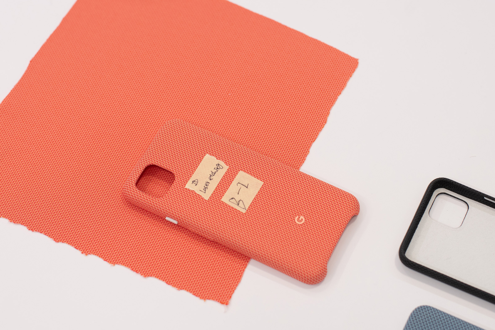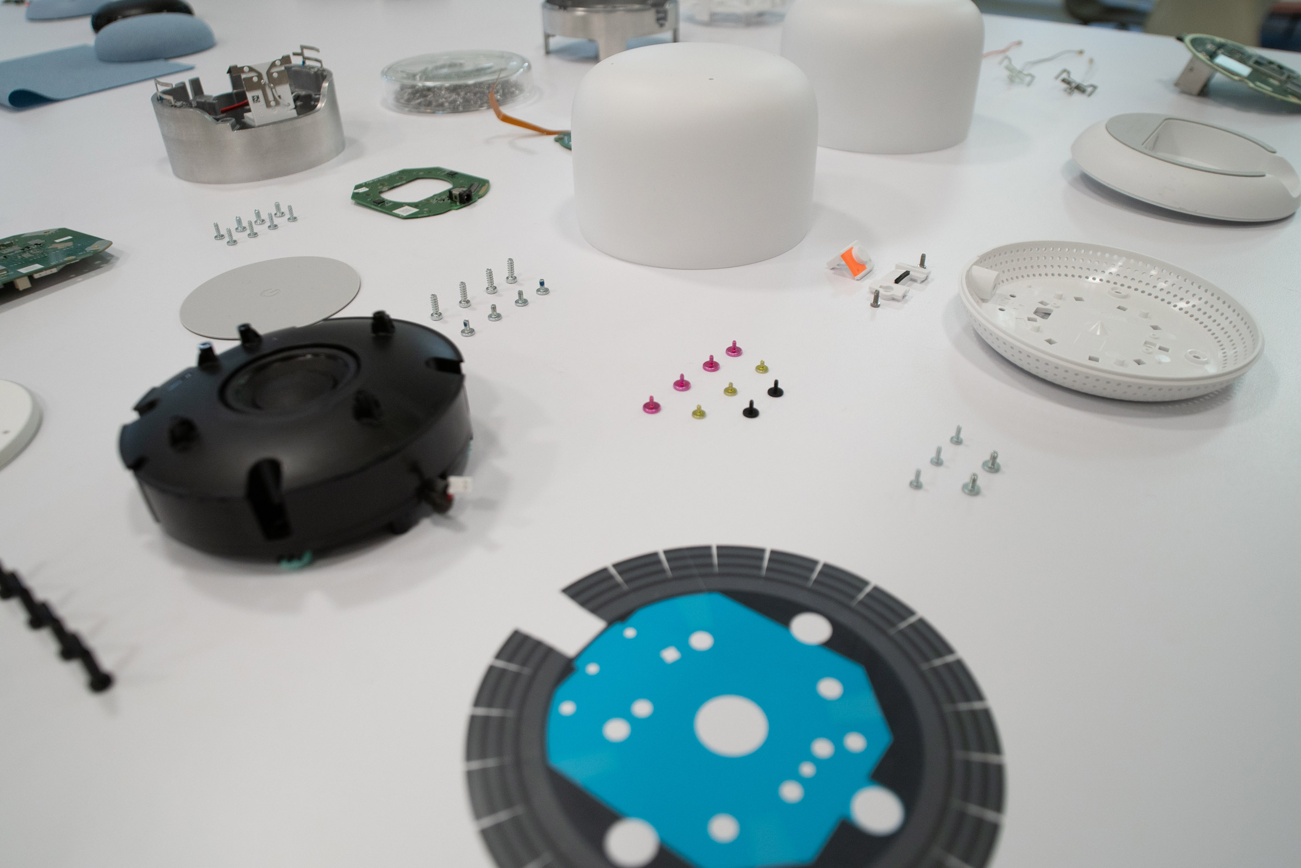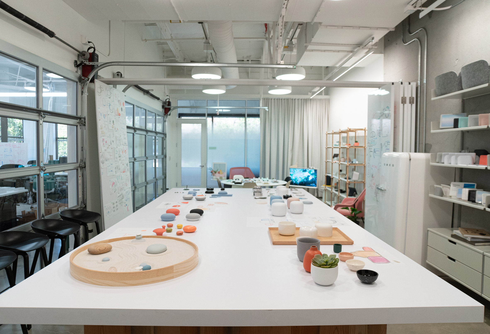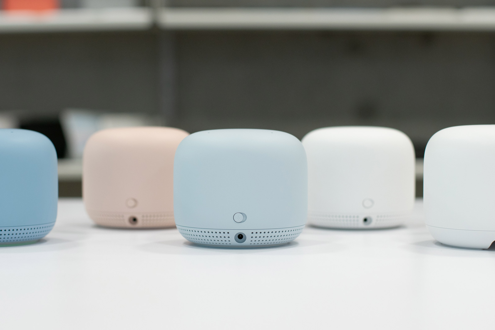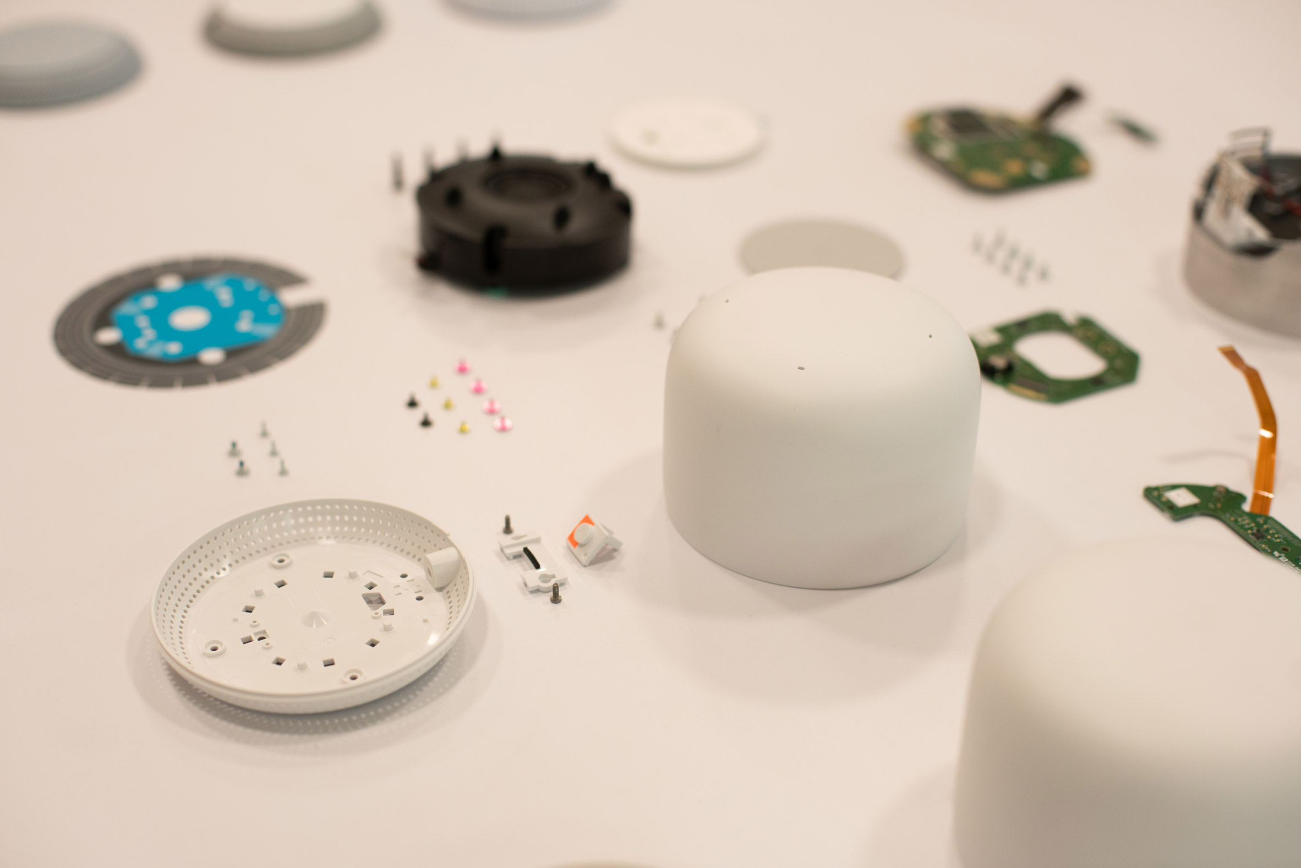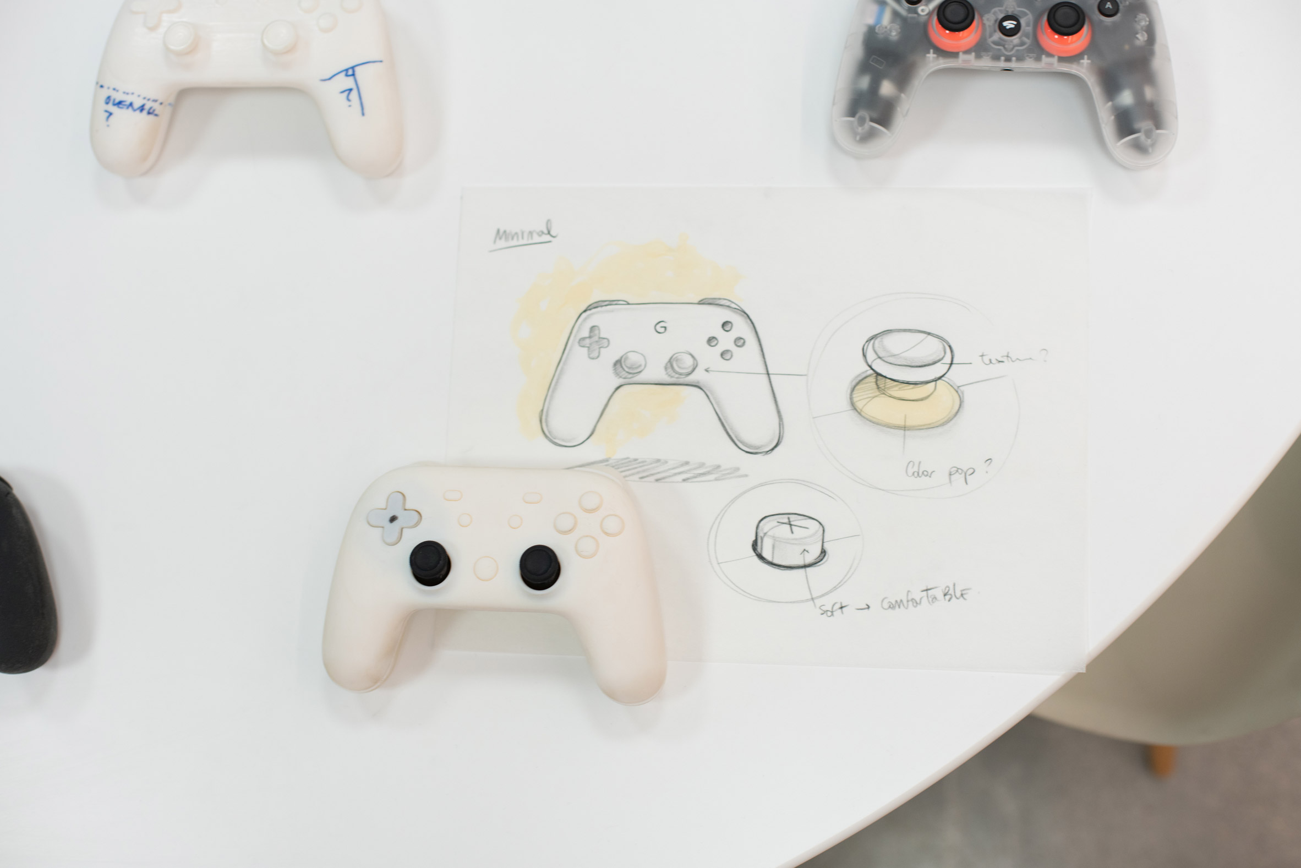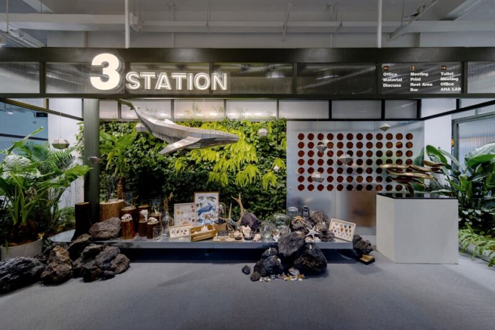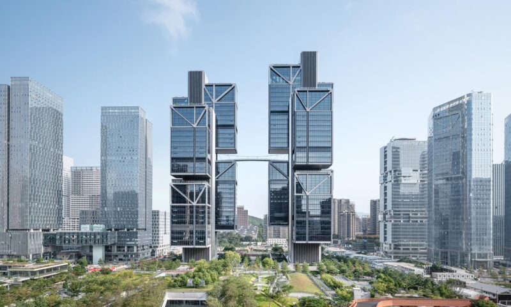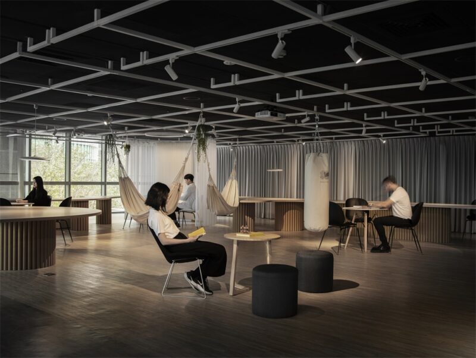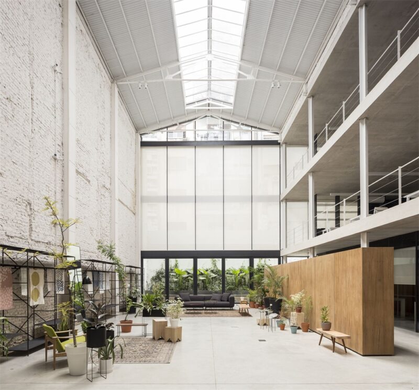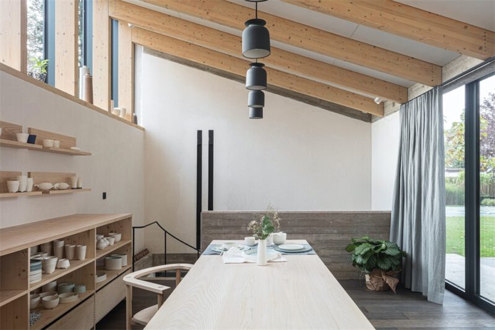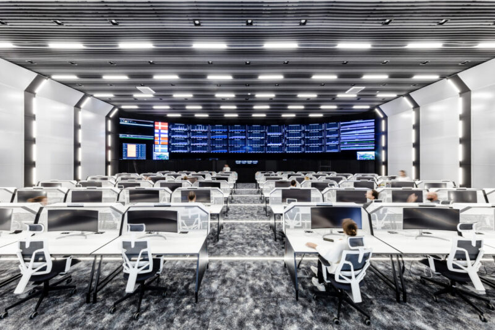穀歌副總裁兼硬件設計主管艾維·羅斯(Ivy Ross)為她的矽穀團隊創建了一座辦公樓,該辦公樓圍繞中庭,天窗和樓梯布置。
Google’s vice president of hardware design Ivy Ross has created an office building for her Silicon Valley team that is arranged around an atrium, skylight and staircase.
羅斯與一個建築團隊合作完成了位於加州山景城總部的穀歌設計實驗室,即將建成的由BIG和Heatherwick設計的綜合體和已有15年曆史的Googleplex綜合體也位於這裏。
Ross worked with an architecture team to complete the Google Design Lab at the company’s headquarters in Mountain View, California, where upcoming complex by BIG and Heatherwick and the 15-year-old Googleplex complex are also located.
原有的兩層磚砌建築被重新設計,為硬件團隊創建了一個實驗室,該實驗室負責設計Google產品,例如Pixel手機和Nest係統。實驗室的入口處是一個兩層的天窗中庭,周圍充滿了柔軟的座位和咖啡桌,可供休閑聚會。
An existing, two-storey brick building, formerly used by LinkedIn, was redesigned to create a laboratory for the hardware team, which designs Google products like Pixel phones and Nest systems.Ross has arranged the workspace arranged around an atrium topped by a skylight, which floods the ground level with daylight.
“你的周圍環境會改變你的感覺,因此,我們想創造一個具有不同感覺的區域,這樣每個人都可以選擇在他們感覺最舒服的地方工作,”羅斯說。“當不同的人想要一個遠離辦公桌的地方工作時,看到他們選擇去哪裏是很有趣的。”
“Your surroundings change the way you feel, therefore, we wanted to create a selection of areas with different feelings so individuals could choose to work where they felt most comfortable,” Ross said.”It’s fascinating to see where different people choose to go when they want a place to work away from their desks.”
除了樓上粉紅色的彩色書籍和坐墊外,辦公室的裝飾很少,比如白色和木質的表麵,以及拋光的混凝土地板。四周環繞著玻璃扶手,進一步增加了輕盈和開放的感覺。
Other than the colourful books and cushions in the space, which are soft pink upstairs, the office has minimal finishes like white and wood surfaces, and polished concrete floors. A glazed banister wraps around the atrium to further add a sense of lightness and openness.
穀歌設計實驗室占地7萬平方英尺(6503平方米),擁有辦公室、會議室和重型機械車間,用於創建3D模型和混合底層的油漆。樓上是麵向落地窗的產品設計師的開放式工作場所。會議室和角落也位於此處。
Google Design Lab measures 70,000 square feet (6,503 square metres) and has offices, meeting rooms, and a heavy machinery shop for creating 3D models and mixing paint on its ground floor.Upstairs is an open-plan workplace for product designers lined in floor-to-ceiling windows. Meeting rooms and nooks are also located up here.
這個實驗室的一大特色是專注於材料和色彩探索,玻璃材質自然成為了首選,因為自然光是在不同光照條件下測試產品和表麵的最優選項。
Two spaces that are distinct to Google Design Lab’s activities – focusing on materials and colour exploration – overlook the atrium on the upper level. Both have glass fronts as natural light is a priority for testing products and surfaces in different lighting conditions.
一個房間專門用於材料庫,其中包含世界上幾乎所有材料和表麵的檔案。它由內部的館員負責管理,館長已經為設計師設計了物理和數字檔案,以供他們了解不同材料的成分和來源。
One room is dedicated to the material library and contains an archive of almost all of the materials and surfaces in the world. It is run by an in-house librarian, who has curated a physical and a digital archive for designers to learn about the components and origins of the different materials.
該庫包含Google正在研究的材料,這些材料可能更具可持續性,包括生物塑料,日本製蠟紙,再生羊絨色板和Kvadrat織物。之前該公司推出了一款Nest迷你音箱,其中就包括回收塑料。
The library contains materials that Google is investigating as alternatives that could be more sustainable, including bioplastics, wax paper from Japan, swatches of recycled cashmere and Kvadrat fabrics.Last month, the company launched a Nest Mini speaker that included recycled plastic as part of this research.
另一個相同大小的辦公室是色料和表麵處理實驗室的所在地。這個房間包含了一個到目前為止穀歌已經創建的包裝、材料和產品的檔案,也是一個收集各種物品來幫助激發產品設計的地方。
Another office of the same size is home to a colour material and finish lab. The room contains an archive of packaging, materials and products that Google has created to date, and is also a place where a variety of objects are collected to help inspire product design.
主要項目信息
項目名稱:Google Design Lab
項目位置:美國加州
項目類型:辦公空間/穀歌辦公室
攝影:Google


