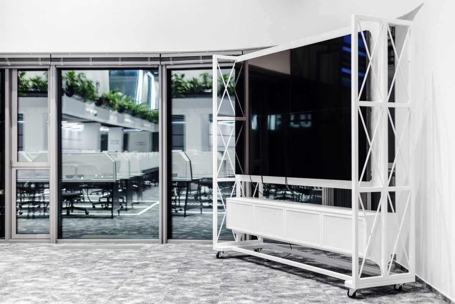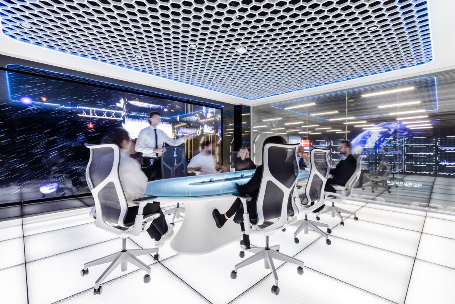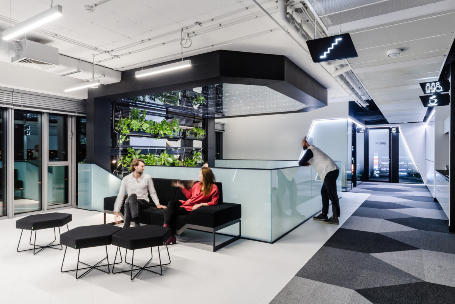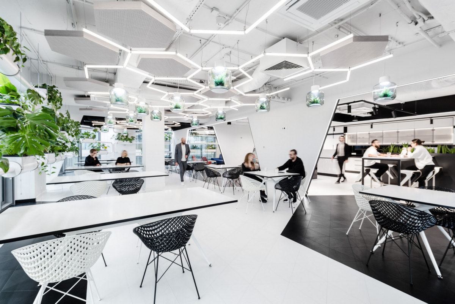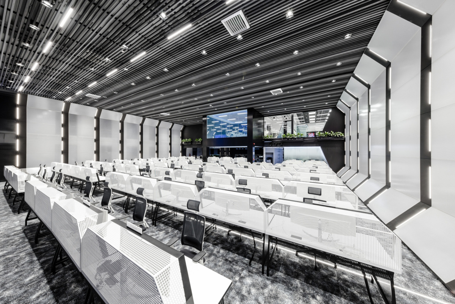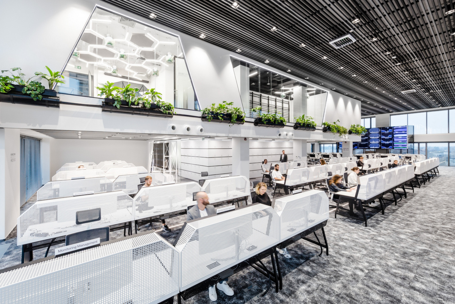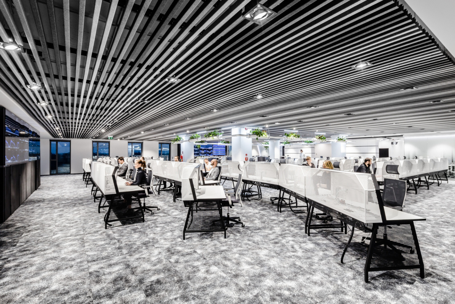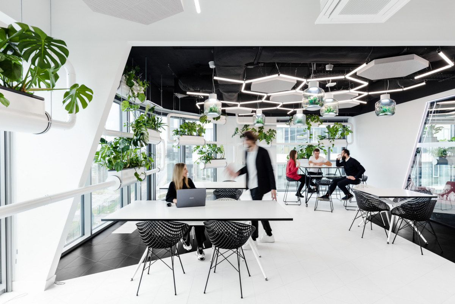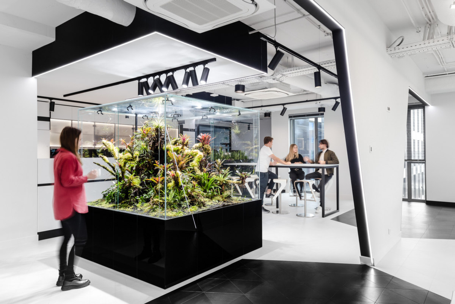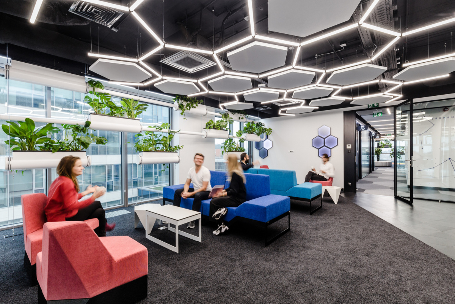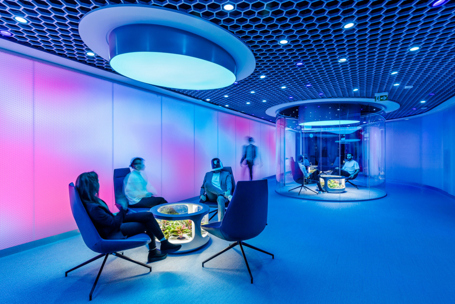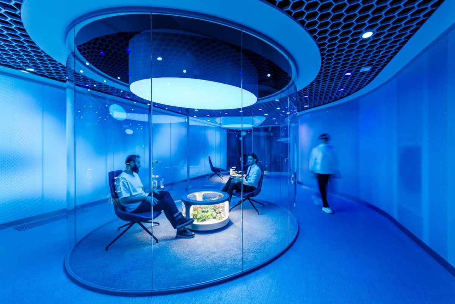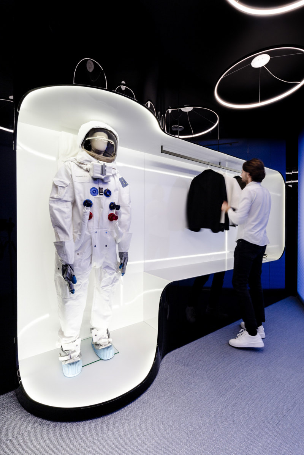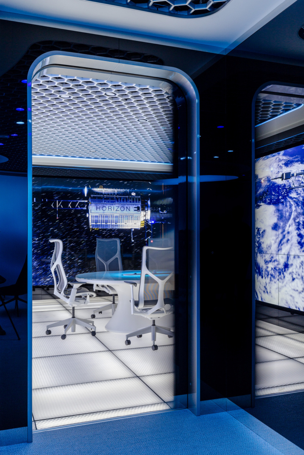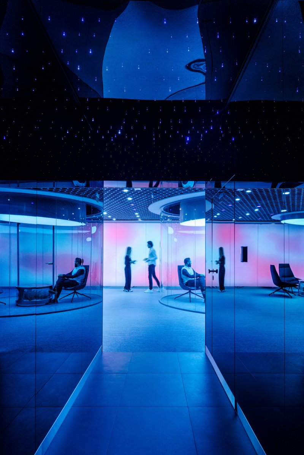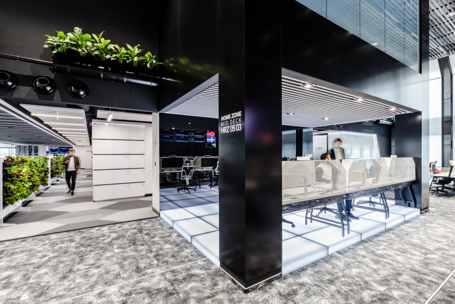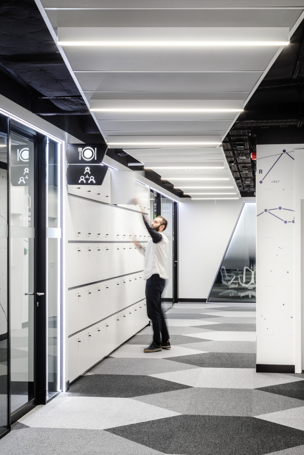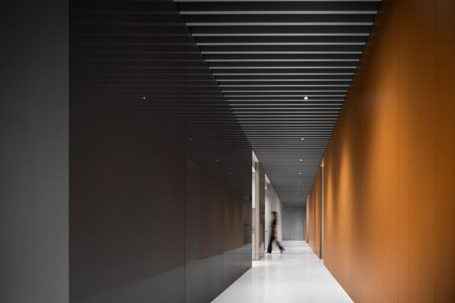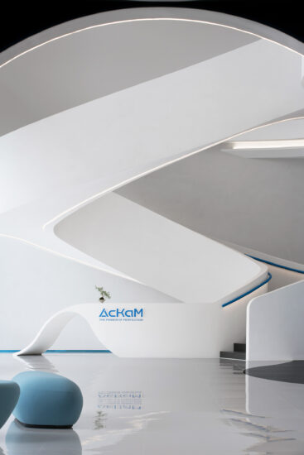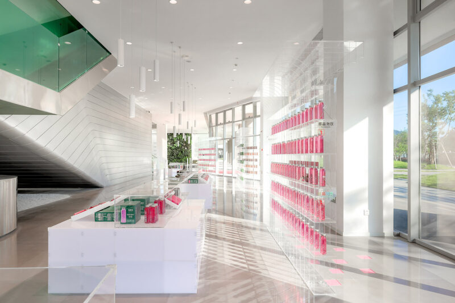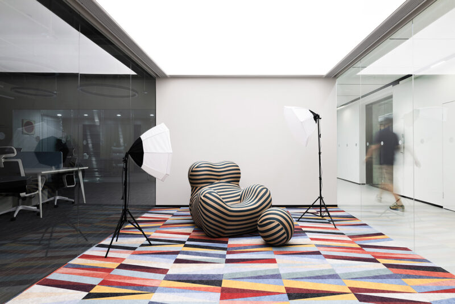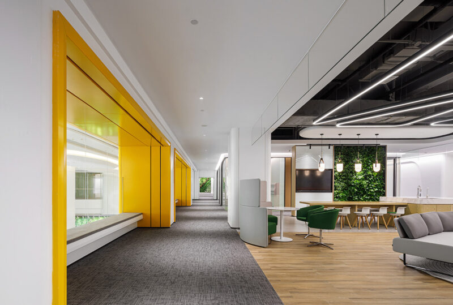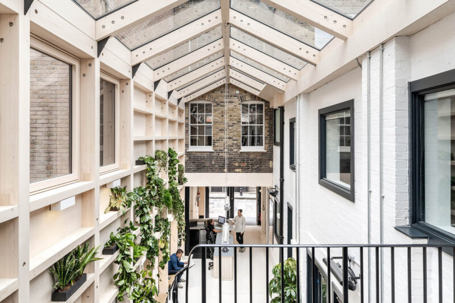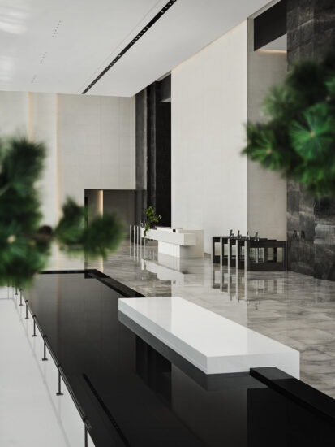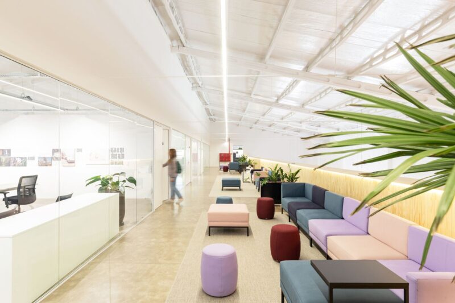“Horizon”是全球指揮和控製中心,是北歐銀行在歐洲的主要投資和展示窗口。在超過2500平方米的空間裏,IT專家24小時致力於工藝流程的質量。內部設計加強了銀行作為雇主和組織的形象,專注於先進技術。
“Horizon” is The Global Command & Control Centre, key investment and a showcase of Nordea bank in Europe. In over 2,500 sqm, IT experts works on the 24 hours a day on the quality of technological processes. Design of the interior strengthens bank’s image as an employer and organisation focused on advanced technology.
這類融合中心專家將軟件開發過程與整個全球集團的維護和網絡安全部門整合在一起。這就是為什麼該空間必須確保銀行的工作流程,並保持最高的數據安全標準。
It this type of a fusion centre specialists integrate software development processes with its maintenance and cybersecurity department for the whole global group. This is why the space had to ensure the bank’s work flow and maintain the highest standards of data security.
第二個挑戰是為IT團隊設計一個功能性的、有吸引力的工作環境。室內必須符合工作的特點,確保有效的信息交流和高強度工作舒適度。
The second challenge was to design a functional and attractive working environment for the IT teams. The interior had to correspond to the character of the work, ensure effective information exchange and high working comfort.
建築師建議將新建建築的頂層兩層合並成一個兩層的空間,並建造一個內部樓梯連接整個辦公室的三層。這個建築改造整合了空間。它改善了通信流程,縮短了對係統錯誤的響應時間。
Architects proposed to merge the top two floors in a newly constructed building into a single, two-story space, and to build an internal staircase connecting the 3 floors of the entire office. This construction modifications integrated the space. It improves the communication flow and shortens the time of reaction to system errors.
未來主義主題激發了辦公室的一致願景。場景描述是指該地方的機密性質。宇宙感的室內裝飾讓人想起庫布裏克的《太空漫遊》和好萊塢的科幻作品。編程的照明方案強調了幾何形狀和單色的色彩–這是設計不可或缺的一部分。與所有房間的綠化係統相結合,創造了一個獨特的工作生態係統。
A coherent vision of an office is inspired by futuristic themes. The scenography is a narration referring to the confidential nature of the place. The cosmic décor evokes scenes from Kubrick’s Space Odyssey and Hollywood sci-fi productions. The geometric forms and monochromatic colours are emphasised by programmed lighting scenarios – an integral part of the design. Combined with the greenery systems in all rooms it creates an unique work ecosystem.
員工通過特殊安全控製聯合氣閘進入辦公室。然後,我們看到了樓梯——Horizon的中心。它的兩邊都有無限反射鏡,就像一個時空隧道。腳下的台階亮了起來。走下去,我們可以觸摸到沿著整個樓梯可見的綠色牆壁。
You enter the office through special security control joint airlock. Then, we see the staircase – the heart of Horizon. It has infinity mirrors on both sides, and resembles a space-time tunnel. The steps light up under our feet. Walking down, we can touch the green wall visible along the entire staircase.
主要的工作空間是一個兩層的禮堂,有一麵巨大的視頻牆。為了保證在大屏幕上顯示的數據的安全性,牆壁采用了多孔聚碳酸酯設計,模糊了圖像,並且具有透光性。
The main working space is a two-story auditorium with a large video wall. To ensure the security of the data displayed on the large screen, the walls were designed of cellular polycarbonate which blurs the image and is light permeable.
主要的公共空間是一個與餐廳相連的廚房。這個空間的中心元素是一個種有熱帶植物的玻璃房,周圍環繞著花卉裝置。緊挨著它的是帶有全尺寸床的睡眠膠囊。
The main common space is a kitchen connected with a canteen. The central element of this space is a glass vivarium with tropical plant species, surrounded by floral installations. Right next to it there are sleeping capsules with full-size beds.
該中心的關鍵部分是體驗中心,一個互動的體驗空間與編程的視聽。這是一個展示空間技術可能性的封閉區域,設計確保了多感官體驗。進入房間觸發一個互動的演示序列,帶你進入一個星體之旅。建築與視聽效果融合融合,讓空間活動了起來。
The key part of the centre is The Experience Hub, an interactive experience space with programmed audiovisual. It is a closed area presenting the technological possibilities of space, where design ensures multisensory experiences. Entering the room triggers an interactive presentation sequence, taking you for an astral journey. The architecture and audiovisual effects mix and merge, and the space seems to be a living creature.
主要項目信息
項目名稱:Nordea Horizon Office
項目位置:波蘭華沙
項目類型:辦公空間/科技公司辦公室
完成年份:2019
項目麵積:2500平方米
設計公司:Workplace
設計團隊:Aleksandra Czarnecka, Tomasz Wontor, Rafał Mikulski, Michał Pyka, Małgorzata Romanowicz, Dominika Zielińska
攝影:Adam Grzesik


