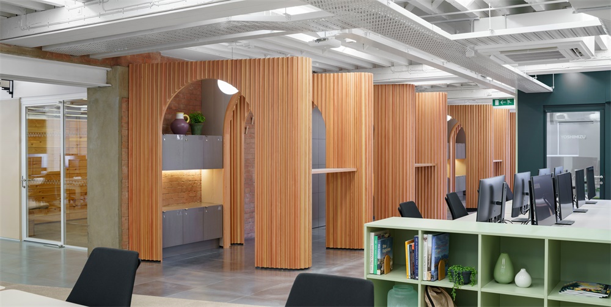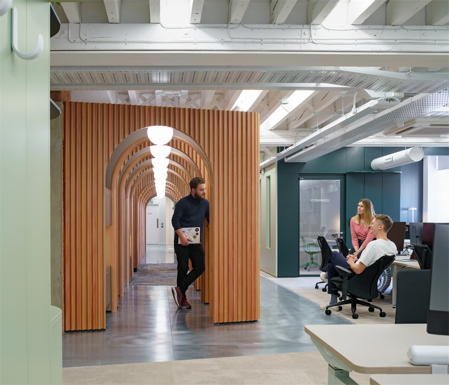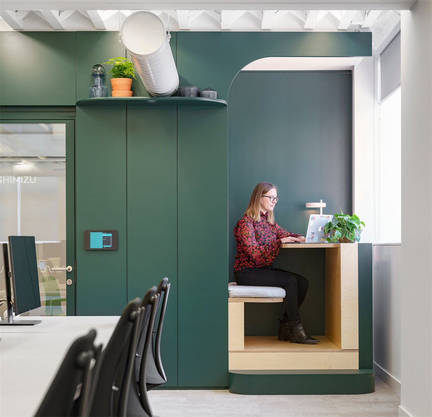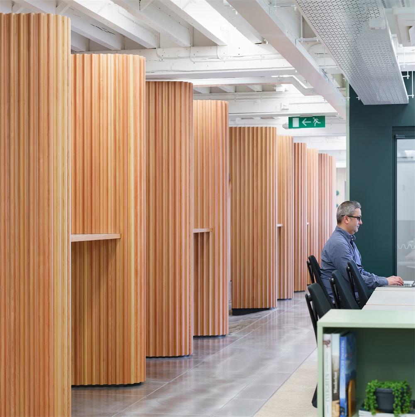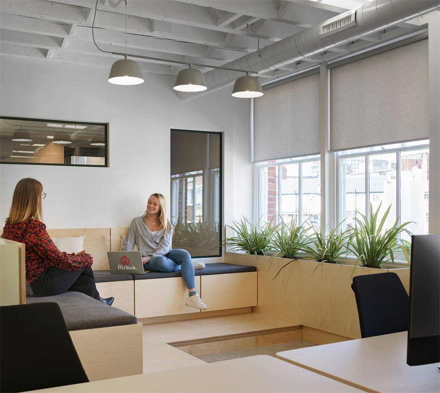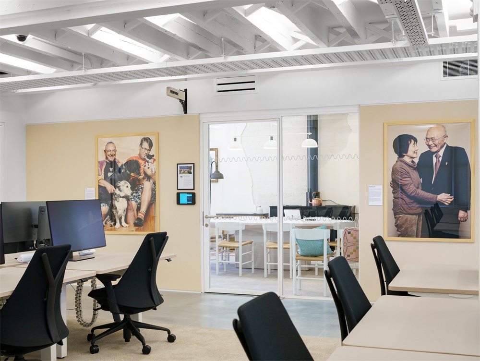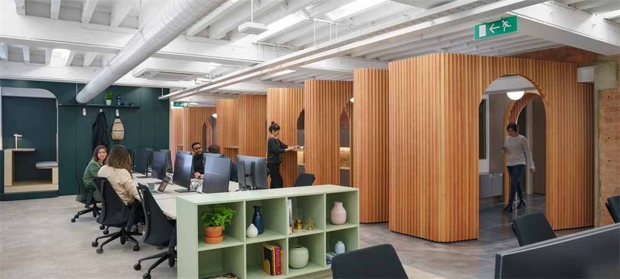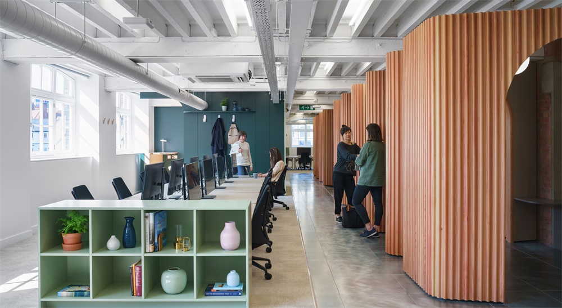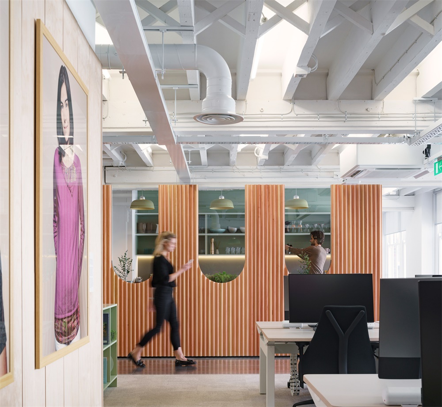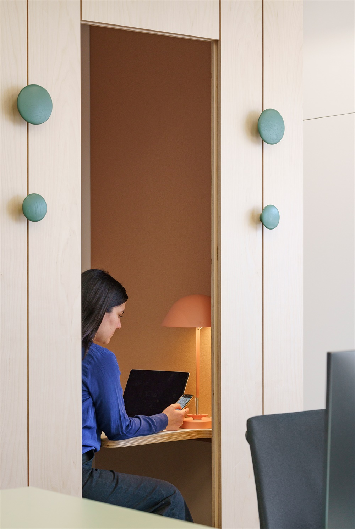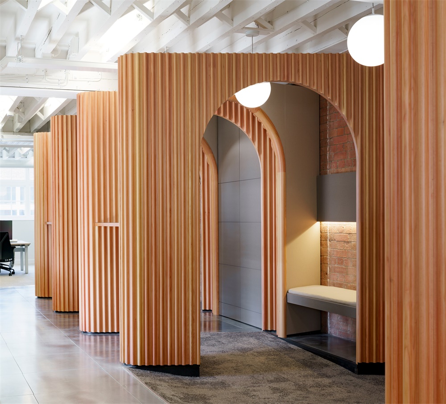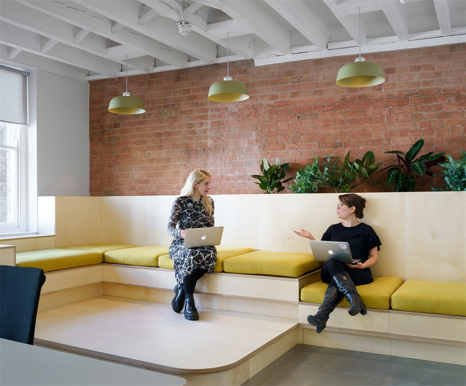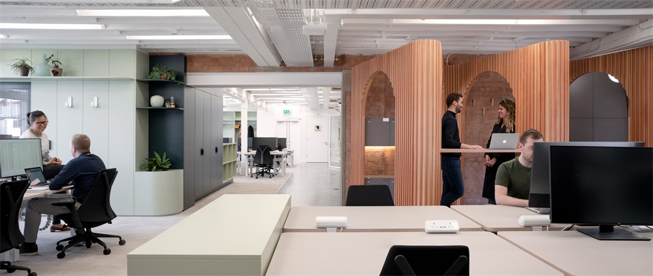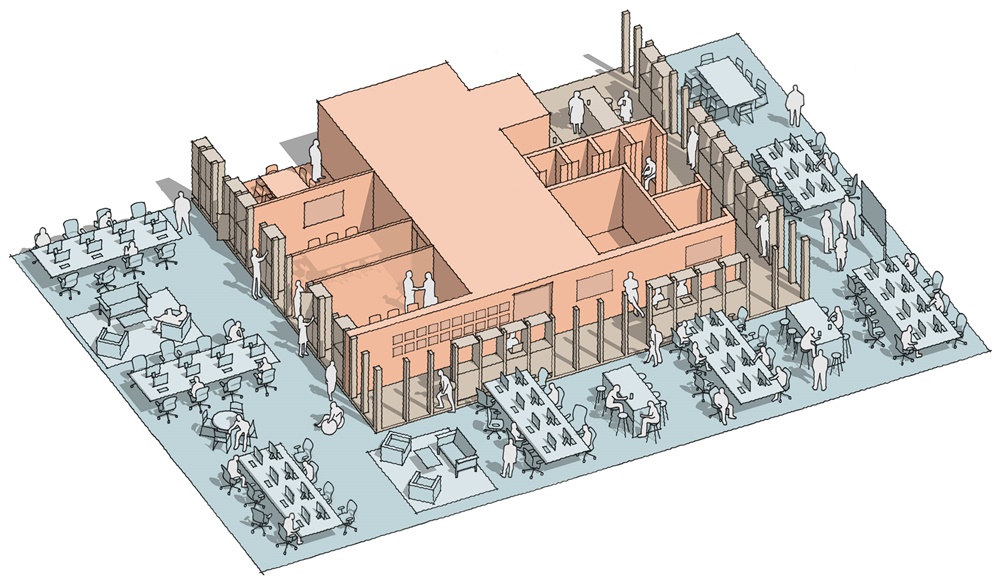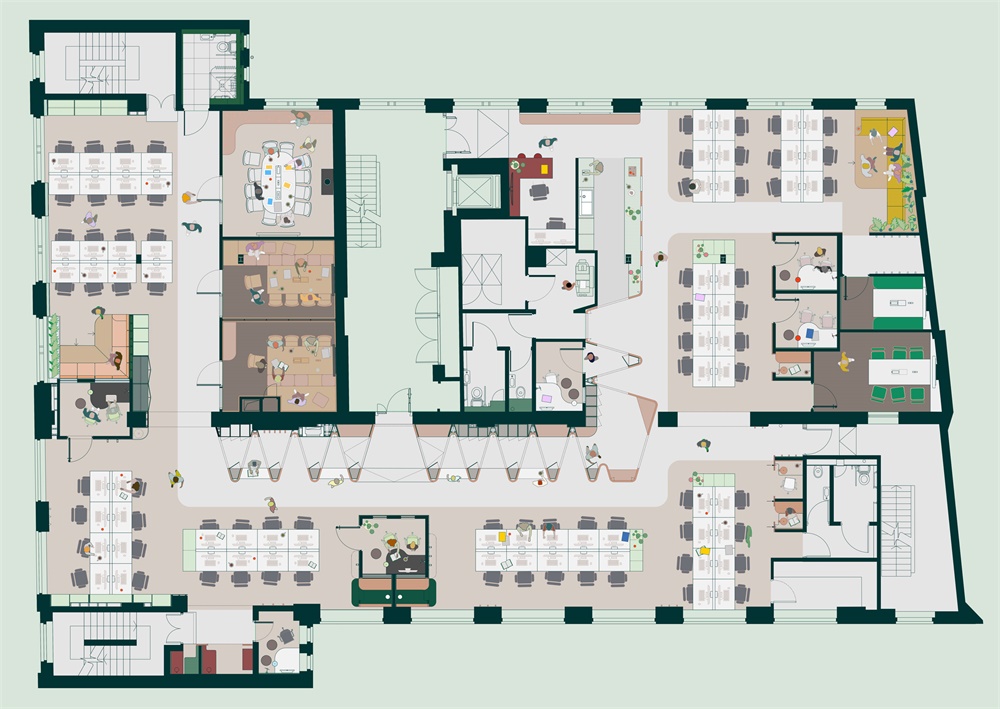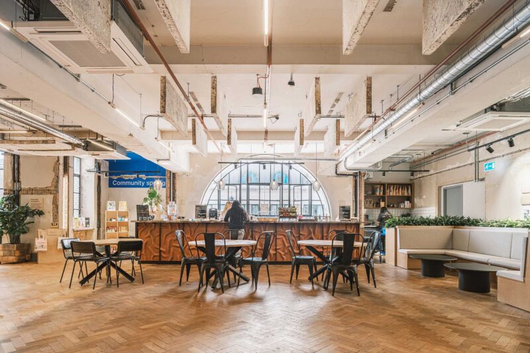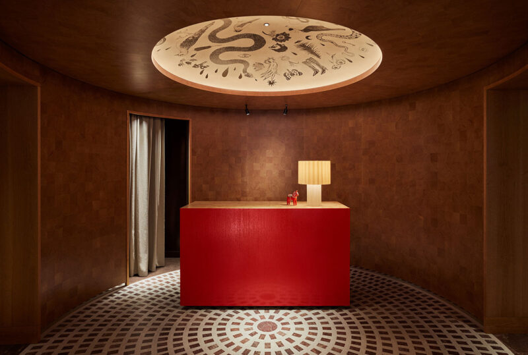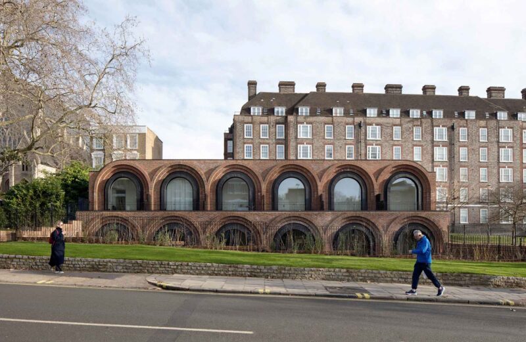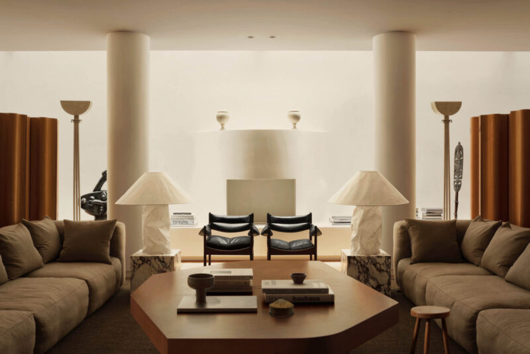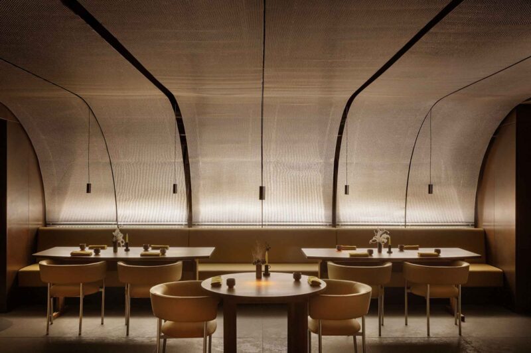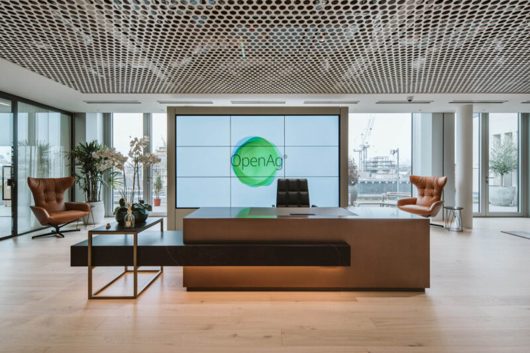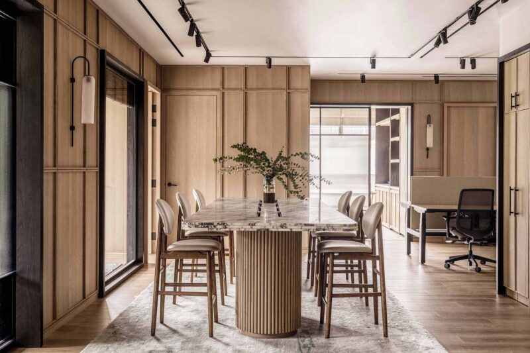Airbnb位於倫敦市中心最新辦公室的靈感來自15世紀一位勤奮的神父的畫作,由Threefold Architects設計。
A 15th-century painting of a studious priest became Threefold Architects’ point of reference for the design of Airbnb’s latest office, located in central London.
Driscoll說:“在設計之初,我們對員工進行了廣泛的調查,以確定每個團隊成員對新空間的關鍵優先考慮是什麼。”
“Furthermore, an extensive staff survey was undertaken to establish what each member of the team felt was their key priority for the new space in addition to providing us with a wish list,” said Driscoll.
由此產生的辦公室由一個有遮蓋的走道固定(也被稱為stoa),它由道格拉斯冷杉的凹槽板製作而成,中間點綴著一係列拱形的門道。
The resulting office is anchored by a covered walkway – also known as a stoa – that’s crafted from fluted panels of Douglas fir, and punctuated by a series of arched doorways.
它直接參考了意大利藝術家安東內拉·德·墨西拿(Antonella de Messina)的15世紀畫作《St Jerome In His Study》。在這幅藝術作品中,一座宏偉的教堂拱門勾勒出一個牧師在書桌前讀書的場景,周圍是書籍和世俗的裝飾品。
It takes direct reference from a 15th-century painting titled St Jerome In His Study by Italian artist Antonella de Messina. In the artwork, a grandiose church archway frames the scene of a priest reading at a desk, surrounded by books and worldly ornaments.
“我們喜歡在不同尋常的地方尋找靈感,我是在一次參觀國家美術館時看到這幅畫的,當時我們正在構思這個項目的初步想法,”Driscoll解釋道。“主人公的書房不是一個封閉的房間,但作為空間裏的木作——它看起來就像房間裏的房間,既是建築又是家具。這與我們想要創造的工作空間非常接近。”
“We enjoy finding inspiration in unusual places, I saw this painting on a visit to the National Gallery at the time we were working up the initial ideas for the project,” explained Driscoll.”The protagonist’s study is depicted [in the painting] not as an enclosed room, but as a piece of joinery within a host space – it reads as a room within a room, as both architecture and furniture,” he continued.”This felt quite pertinent to the kind of spaces for working which we were aiming to create.”
儲物櫃和灰色的座椅長椅被整合到起伏的走道的後牆上,而木板被豎立在前麵的柱狀元素之間,形成員工站立的桌子。整個建築背靠辦公室的核心區域,這裏有廚房、會議室和一些私人隔間,員工可以單獨工作。
Lockers and grey seating-banquettes have been incorporated into the rear wall of the undulating walkway, while planks of wood have been erected between the front, column-like elements to form standing-up desks for staff. A row of spherical lamps also run through its centre.The entire structure backs onto the office’s core block, which accommodates a kitchen, meeting rooms, and a handful of private booths where individual workers can escape to work alone.
辦公室平麵的其餘三麵被布置得和古羅馬城市裏的公共廣場或市場一樣,以營造出相同的氛圍。隔斷牆被換成了小組的家具,從公用的長桌子到更舒適的沙發和扶手椅。
The remaining three sides of the office floor plan have been arranged to evoke the same atmosphere as fora – public squares or marketplaces where communities could openly gather in Ancient Roman cities.Partition walls have been traded for small groupings of furnishings, ranging from long, communal desks to more relaxed sofas and armchairs.
額外的存儲空間和工作站被納入了辦公室牆壁上的森林綠色和山青色細木工中。帶有階梯式座位的休息區也建在房間的角落裏,在那裏可以播放音樂,員工可以聊天。
Extra storage and workstations have been incorporated into the forest-green and sage-coloured joinery that lines the office’s walls. Break-out areas with stepped seating have also been built into the room’s corners, where music is played and staff can chat.
∇ 軸測圖
∇ 平麵圖
主要項目信息
項目名稱:Airbnb
項目位置:英國倫敦
項目類型:辦公空間
完成時間:2019
設計公司:Threefold Architects
攝影:Donal Murphy


