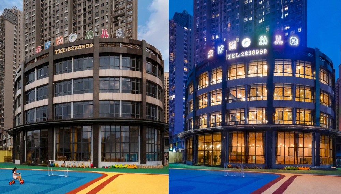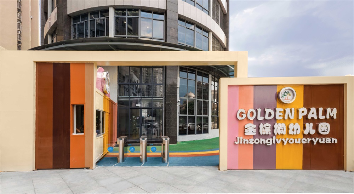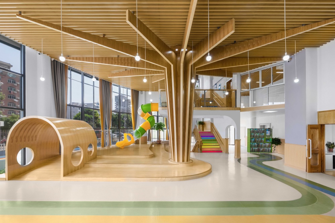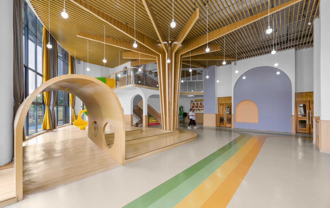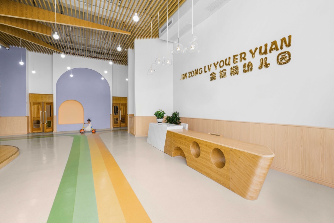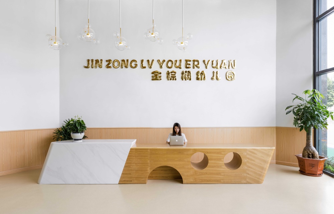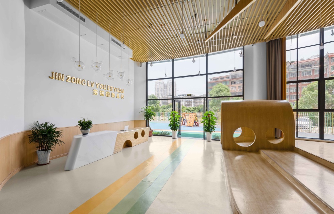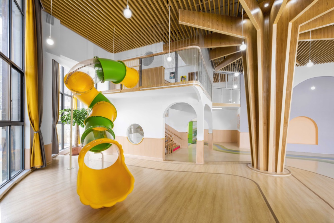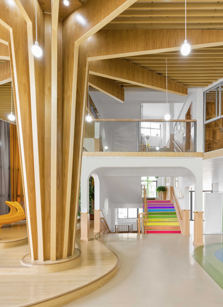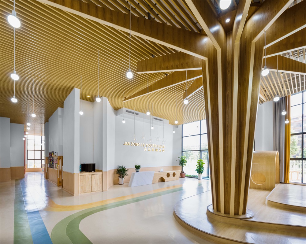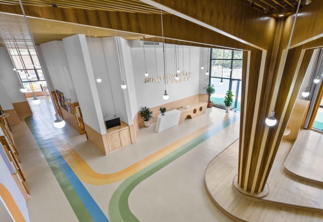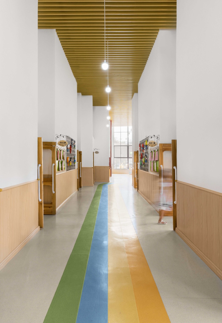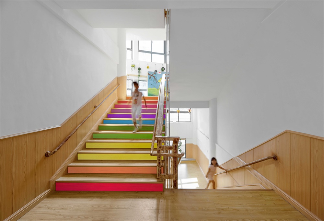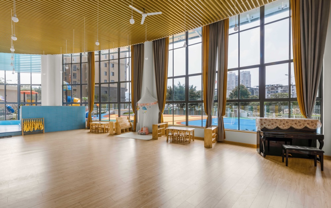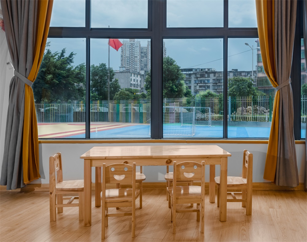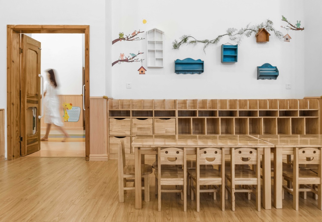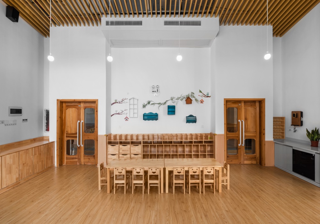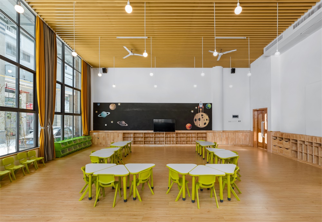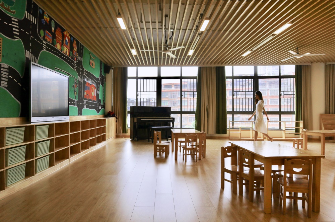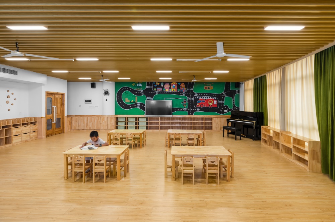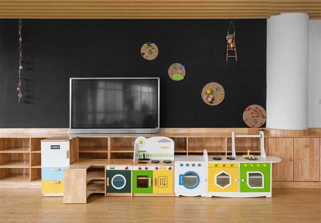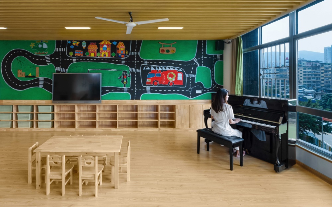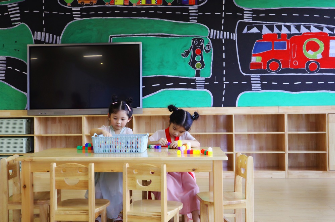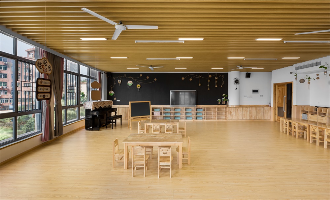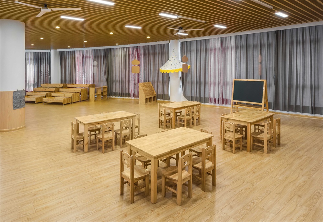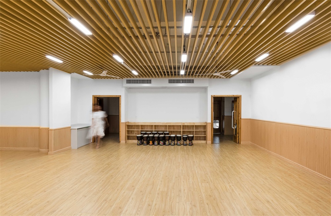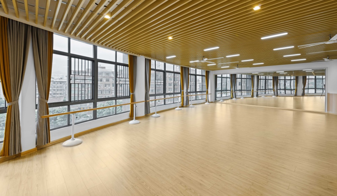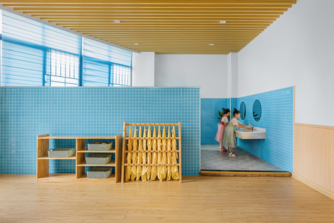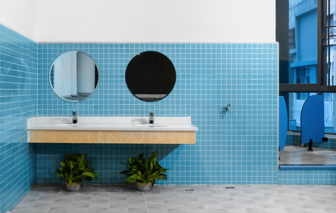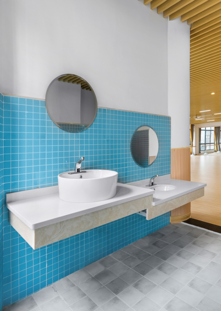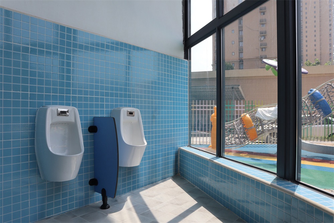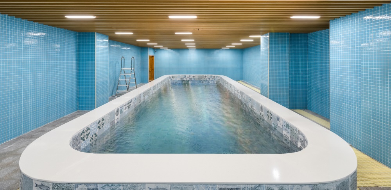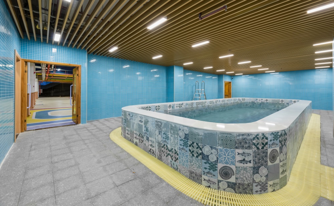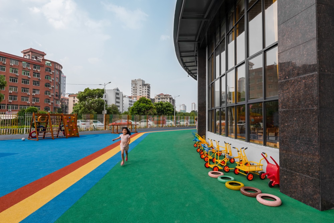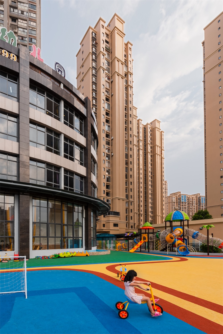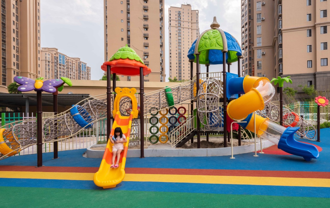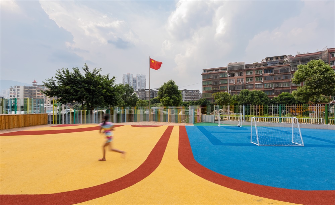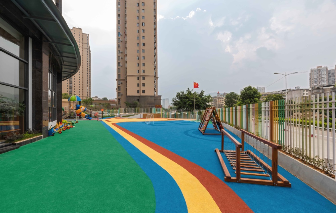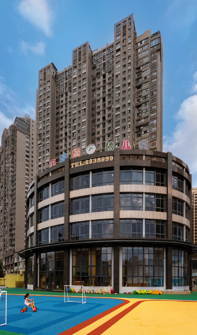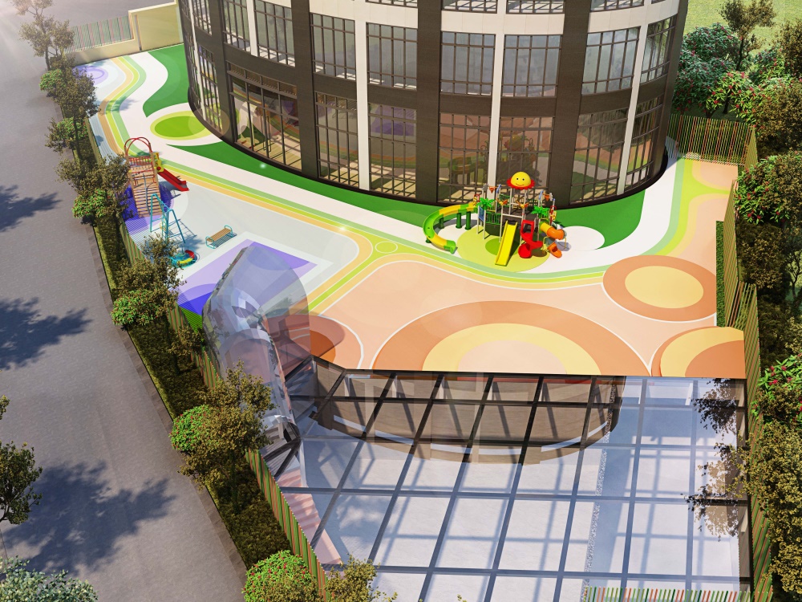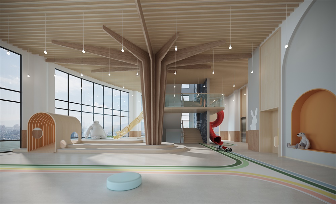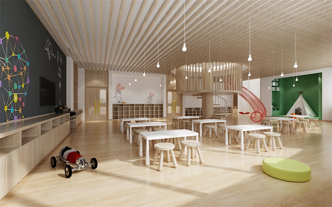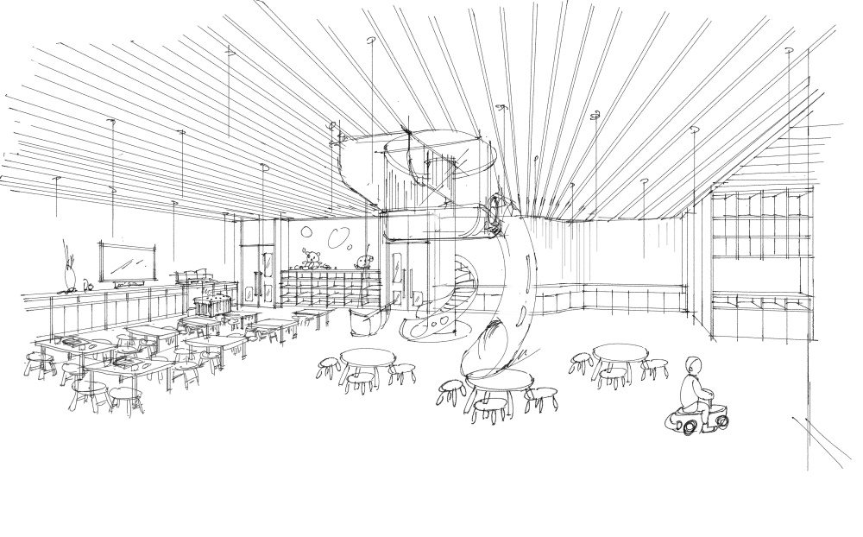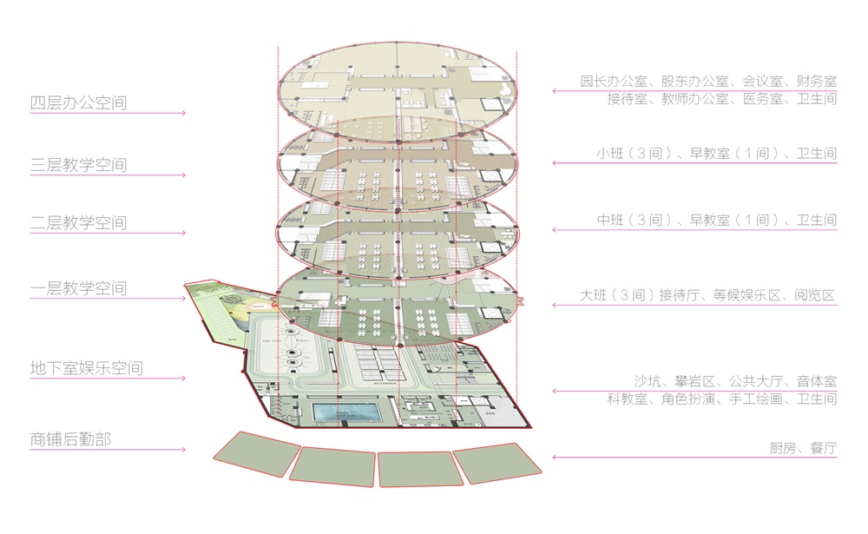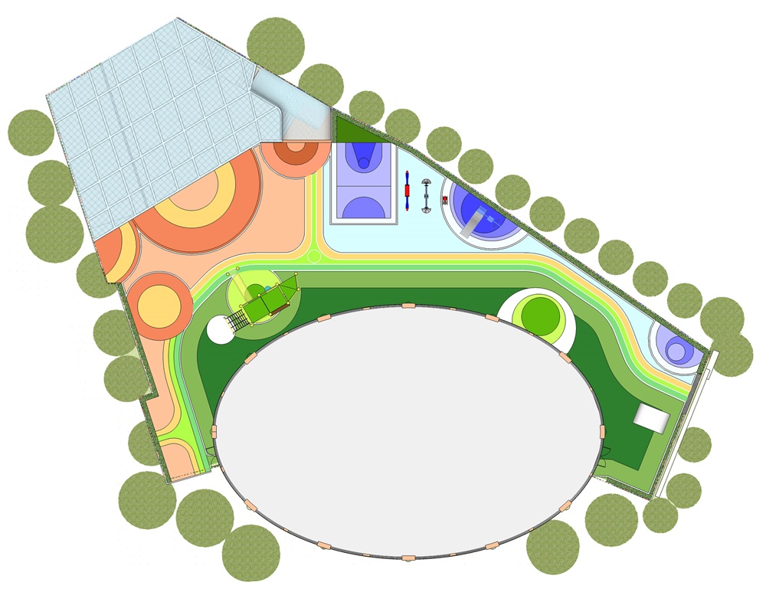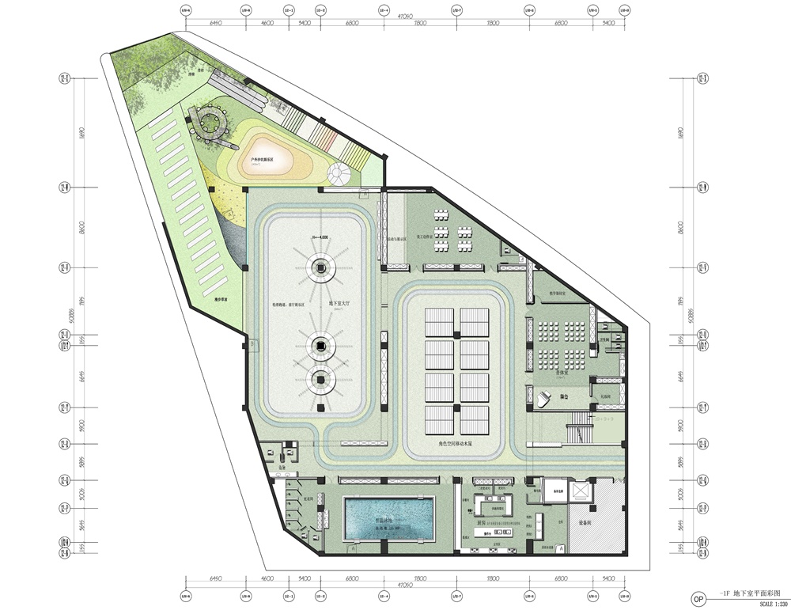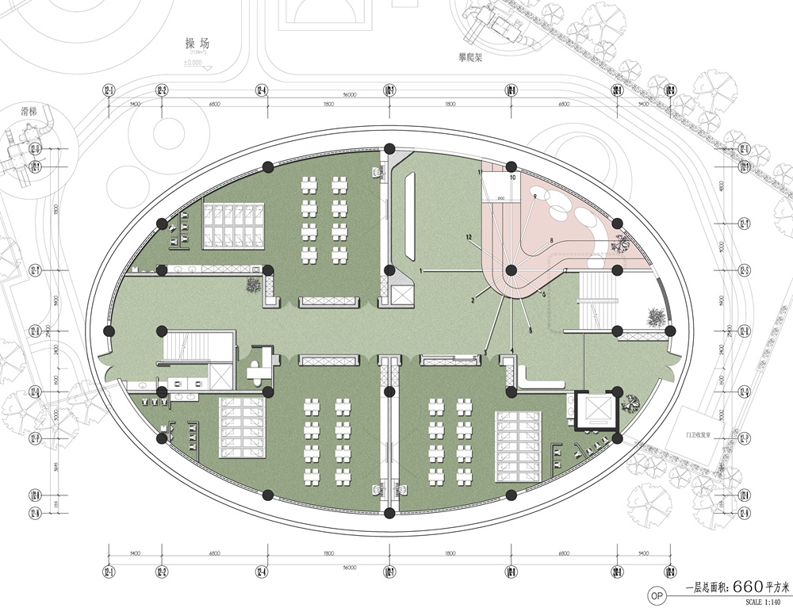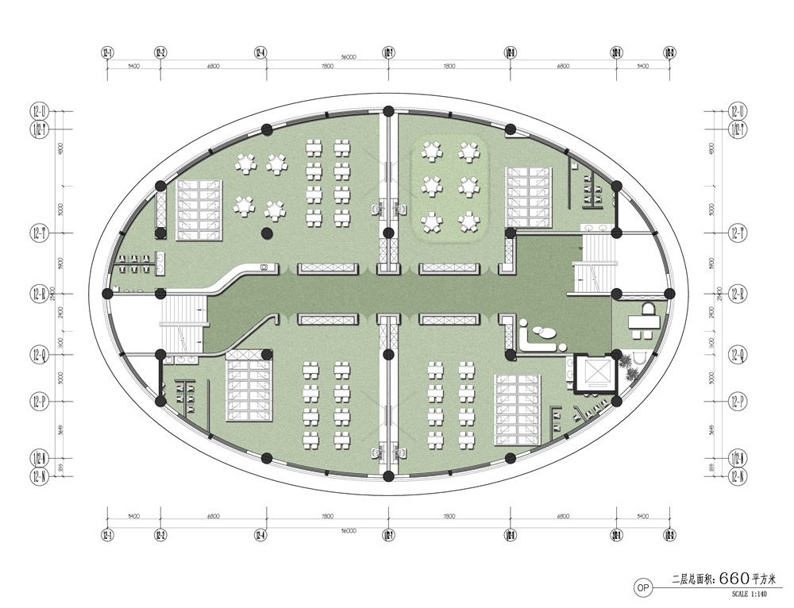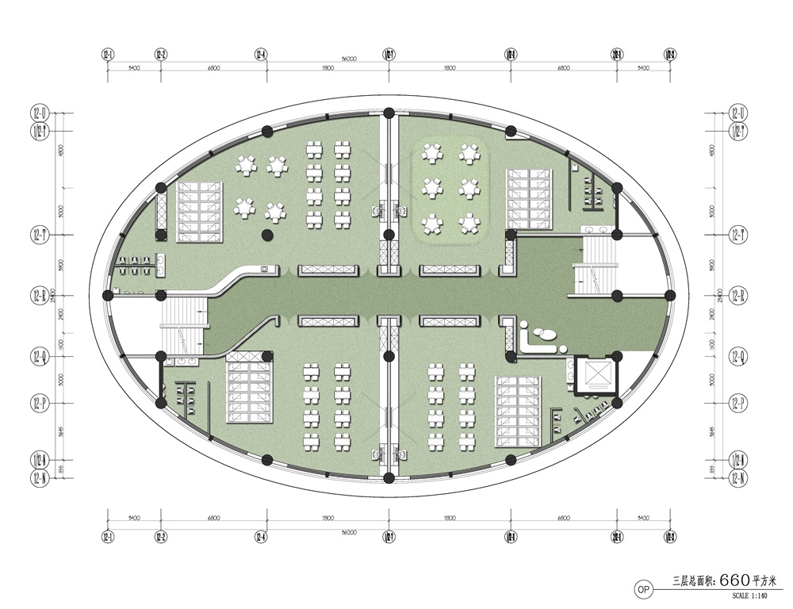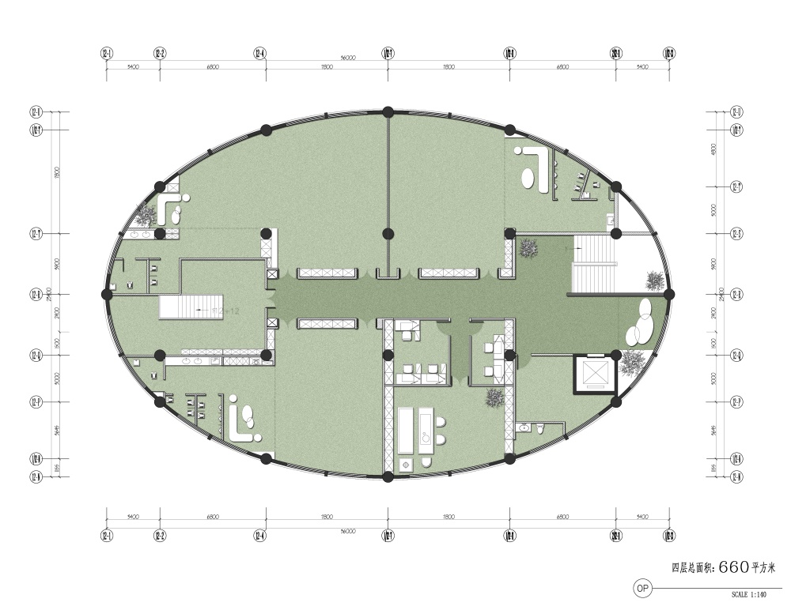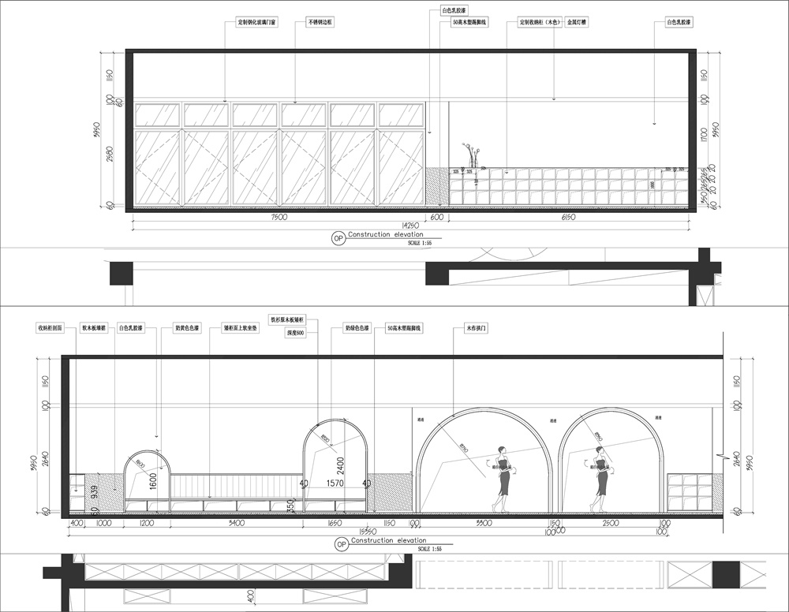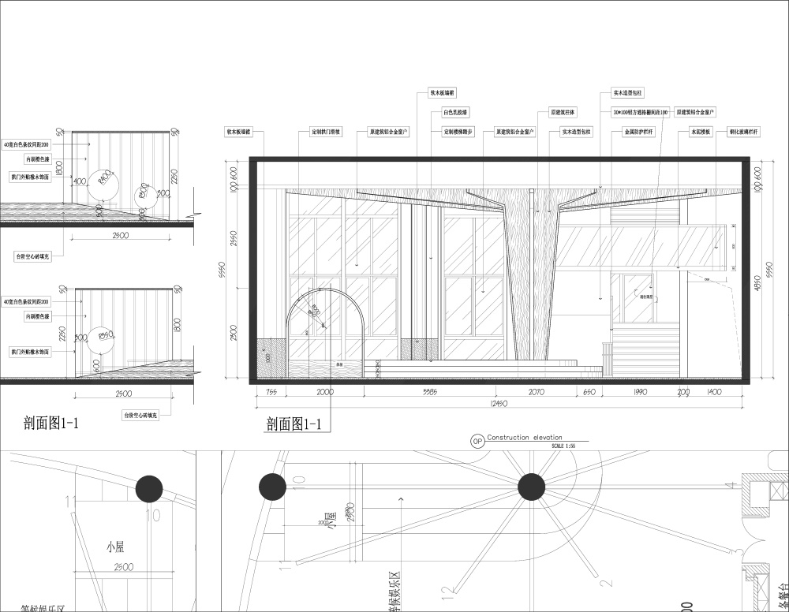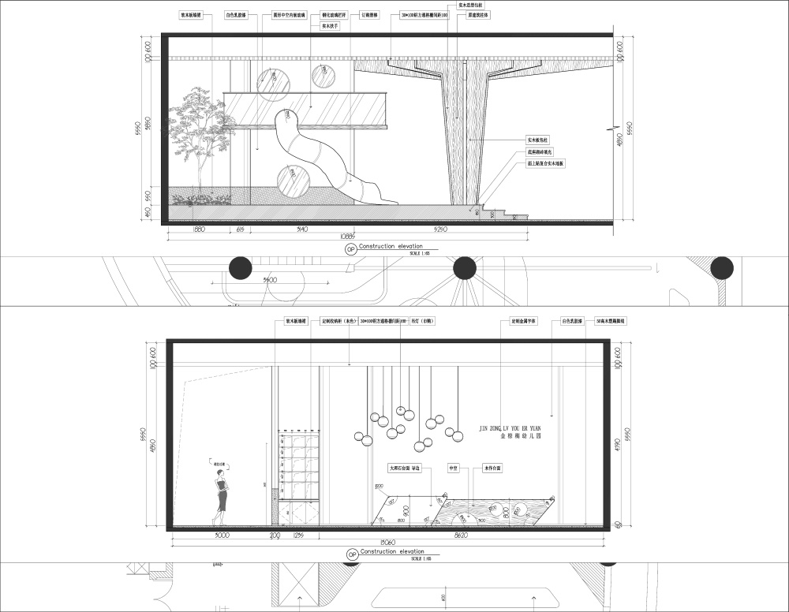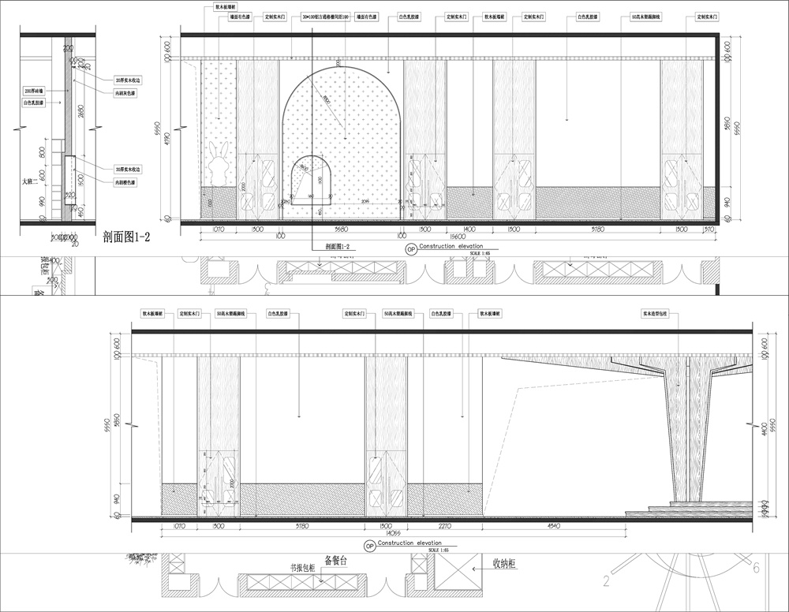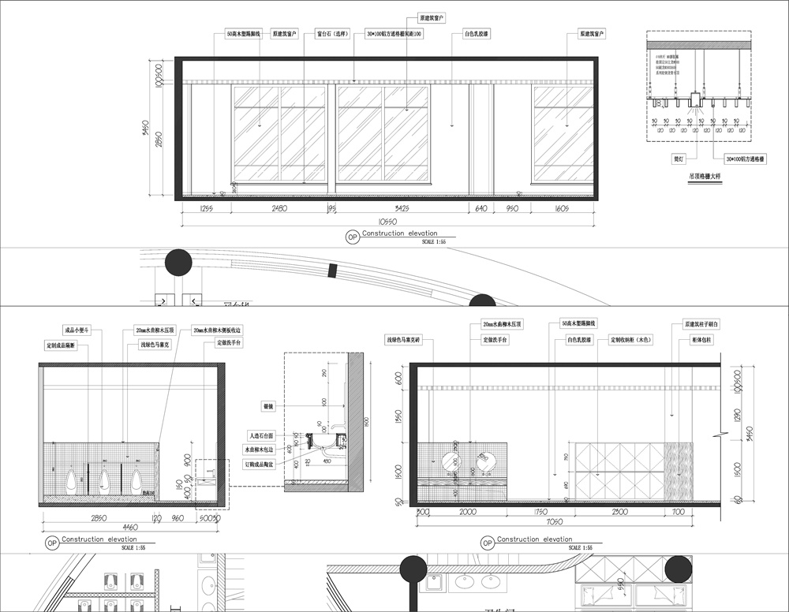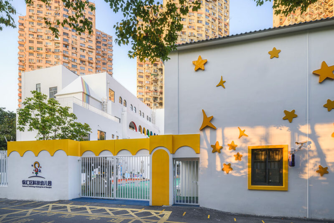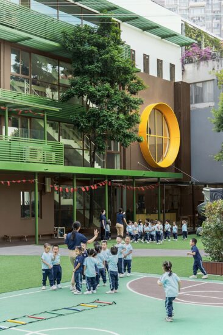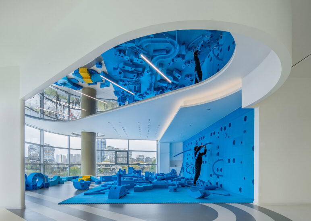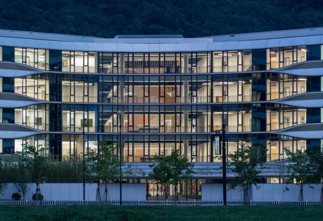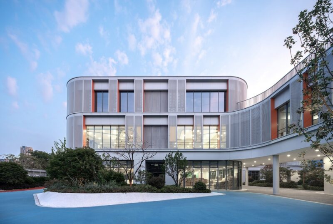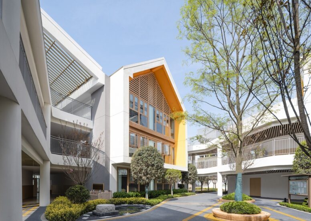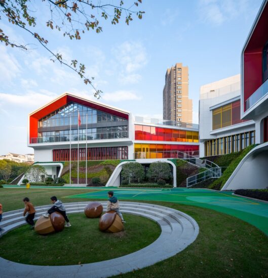LOFT中國感謝來自 國廣一葉建築裝飾工程有限公司 的幼兒園空間項目案例分享:
本案建築為橢圓形結構,設計之前一直是陽光棕櫚城閑置已久的附屬樓,由於周邊缺少多樣化綜合性幼兒園,同時居民也希望能建設一個舒適安全、富有自然與創新的幼兒園,當地傳統幼兒園的教育模式、各種符號和顏色限製孩子們的大腦,我們希望脫離原有的花花綠綠、絢爛多彩的幼兒園概念重新設計。幼兒園是孩子最初體驗社會的場所,是人與人互通的第一成長基地,它不僅是安全,更應該是富有趣味性,自然性和開拓性的。我們的幼兒園就像是一張空白紙,孩子們可以在這張空白紙上開啟他們的創作之旅。。。
The building in question is an oval-shaped structure that was designed as a long-vacant annex to sunny palm city due to the lack of a diversified integrated kindergarten in the surrounding area Residents also want to build a comfortable, safe, natural and innovative kindergarten, where the educational model, symbols and colors of the local traditional kindergarten limit children’s brains We want to break away from the original colorful, colorful kindergarten concept to redesign. Kindergarten is the place where children first experience the society and the first growth base for people to communicate with each other. It is not only safe, but also interesting, natural and pioneering. Our kindergarten is like a blank sheet of paper on which children can begin their creative journey. . .
公共區: 項目改造前原建築窗都是大落地窗,保證充沛的陽光,依靠空間的層高優勢,利用貫穿空間的大樓梯,劃分出更多可以用來發展兒童天性的自由探索空間,一樓接待大廳作為孩子們進去室內的第一空間,地麵為PVC地塑材料,一條跑道將公共空間和教室連接起來。大廳保留原有的圓形柱子加以“樹”的抽象造型修飾原建築柱體,室內空間主要以白色、木色為主,樓梯閣樓處挑出空間用平台與滑梯連接一樓的活動空間,增加“樹”與“樹屋”的空間趣味性。用簡單樸實的設計向孩子們展示出設計者和教育者的可持續性環保理念。
Public Area: the windows of the original building before the renovation are large floor to ceiling windows, which guarantee abundant sunlight, rely on the height advantage of the space, utilize the large stairs running through the space, and divide more free exploration space that can be used to develop children’s nature The reception hall on the first floor serves as the first space for the children to enter the room. The ground floor is made of PVC floor plastic, and a runway connects the public space with the classroom. The hall retains the Original Round Columns and the abstract shape of the tree is used to decorate the original building columns. The interior space is mainly white and wood-colored. The space in the attic of the stairs is picked out to connect the first floor activity space with a platform and a slide Increase the spatial interest of the tree and the tree house. With simple and unadorned design to the children to show the designers and educators of the concept of environmental sustainability.
教 室:每個教室營造出一個小型演出或集體活動的空間。通過對空間的靈活化使用,在功能上對不同空間進行定位,豐富幼兒教育空間的教學內容,滑梯、兒童閱讀平台、開放式兒童烹飪台、整麵塗鴉黑板牆設計及角色扮演區等分段式穿插在空間內,豐富的室內活動區域,不僅可以誘發兒童的探索心理,也讓他們可以自由選擇,根據自己興趣愛好去探索。
CLASSROOMS: each classroom creates a space for small performances or group activities. Through the flexible use of space, the function of different space positioning, rich preschool space teaching content, sliding slides, children’s reading platform, open children’s cooking table, full-scale graffiti blackboard wall design and role-playing area are interspersed in the space in stages. The rich indoor activity area can not only induce children’s exploration psychology, it also gives them the freedom to choose, to explore, according to their interests.
∇ 效果圖
∇ 設計前期手稿
∇ 立體建築功能分區分析
∇ 總平
∇ 地下室
∇ 一層平麵
∇ 二層平麵
∇ 三層平麵
∇ 四層平麵
∇ -1F 地下室大廳立麵
∇ 1F 一層大廳立麵圖B
∇ 1F 一層大廳立麵圖CD
∇ 1F 一層過道立麵圖AC
∇ 2F 中班一立麵圖CD
完整項目信息
項目地址:福建省莆田市城廂區陽光棕櫚城“棕櫚幼兒園”
麵 積:5345平方米
風 格:現代簡約風格
設計單位:國廣一葉建築裝飾工程有限公司
設計主創:陳文強、張先輝
攝影:柯潔
聯係郵箱:1011204101@qq.com
聯係電話:181-2096-3023
公司網址:http://www.ggyiye.com/index.asp
設計時間:2018年12月 竣工時間:2019年6月
主要材料:主要材料:PVC地塑、水曲柳木、環保色漆、不鏽鋼、木塑格柵


