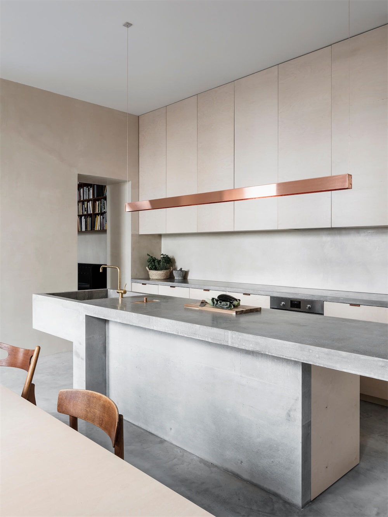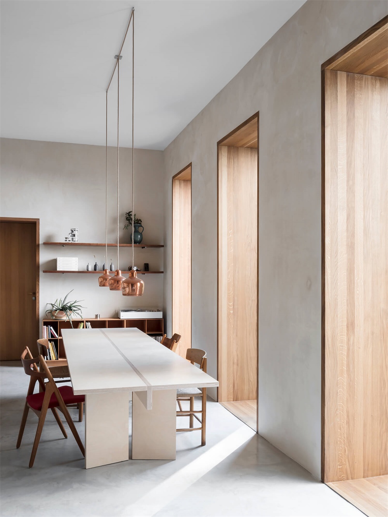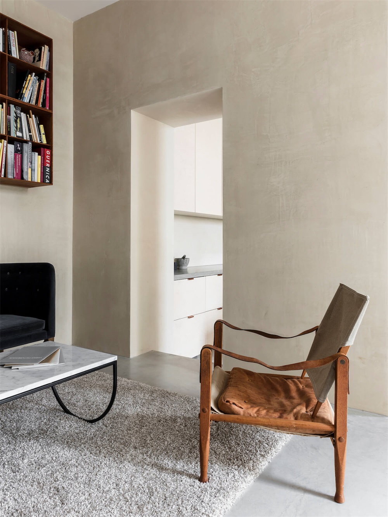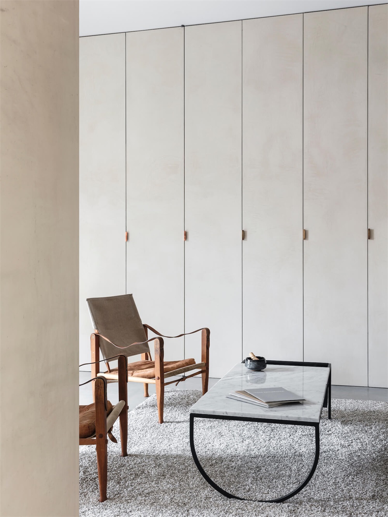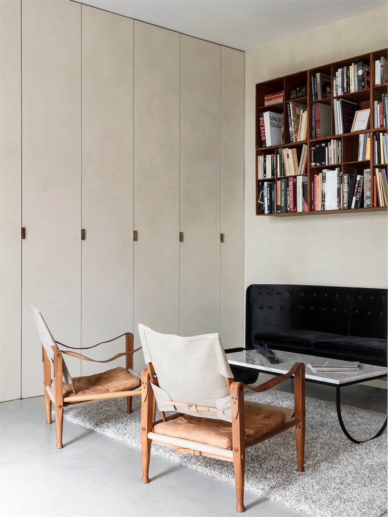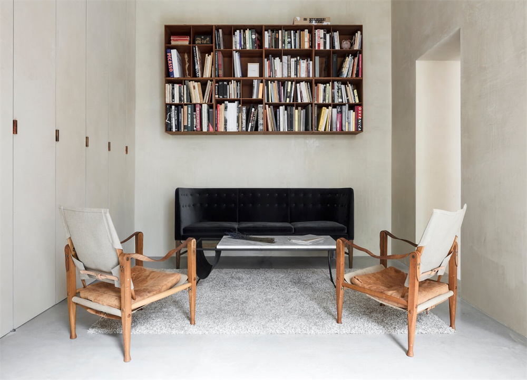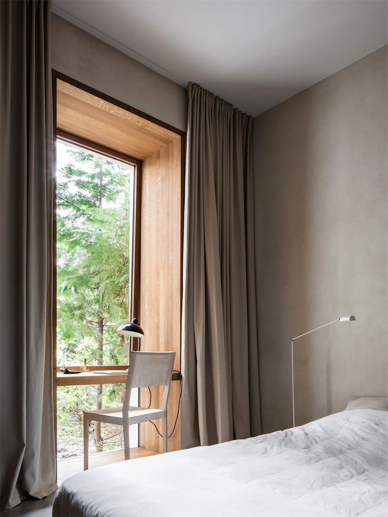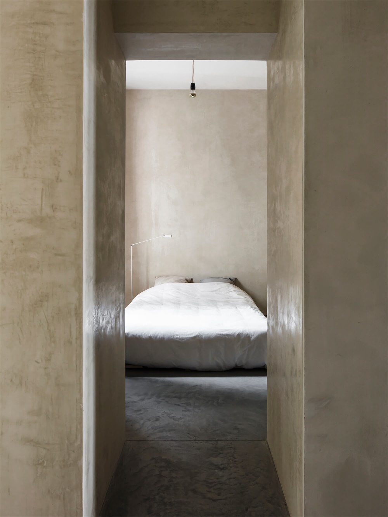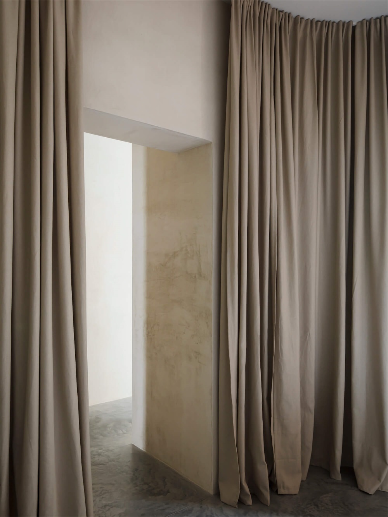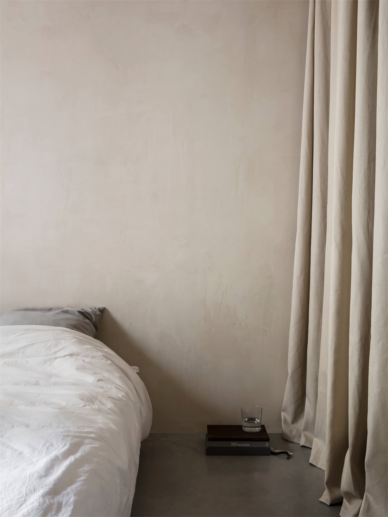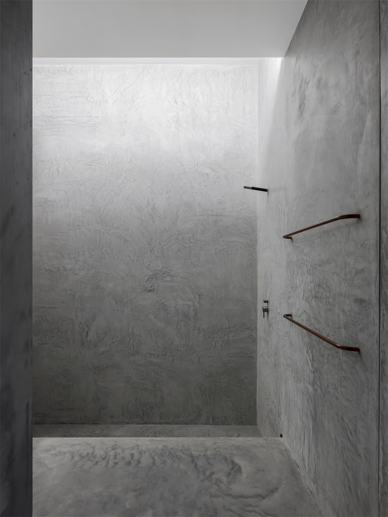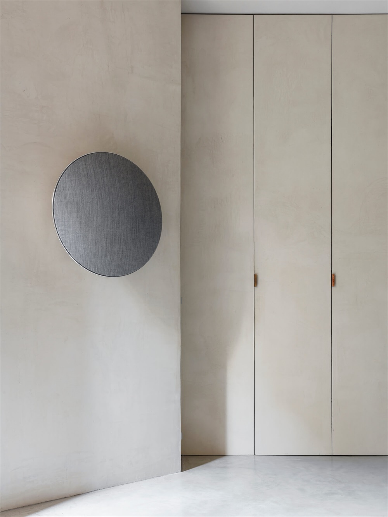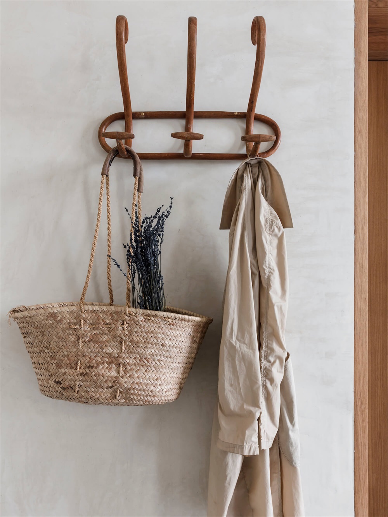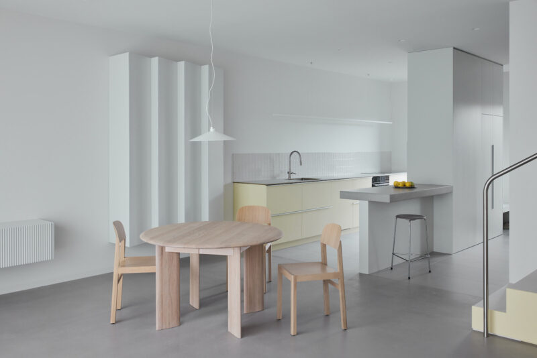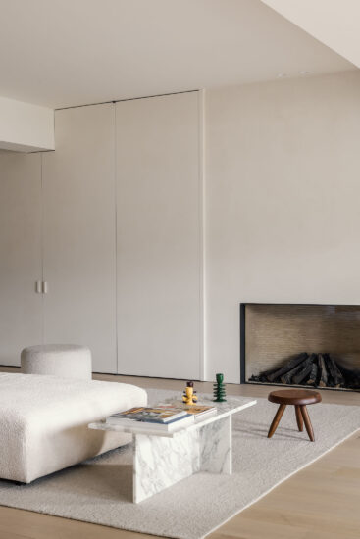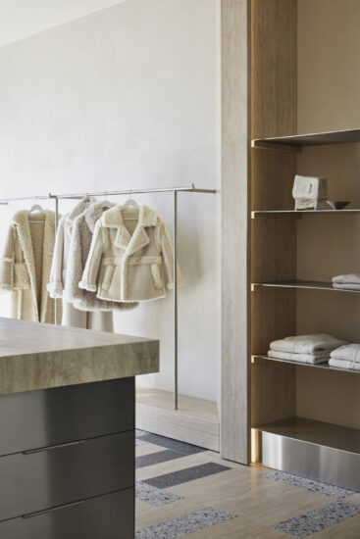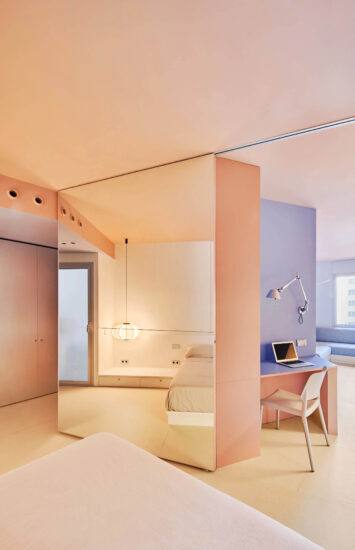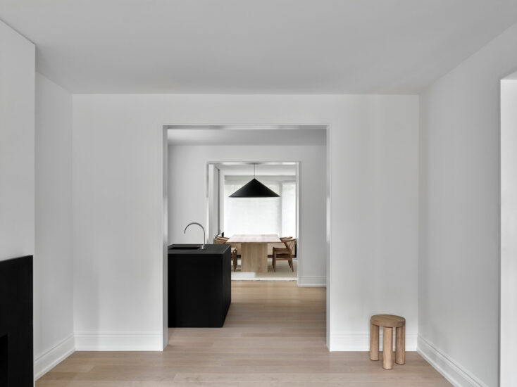很難相信在過去的生活中,這個地方是一個當地的醫藥超市。現在是一個寧靜和極簡主義的一居室住宅和辦公室,建築夫婦Mar Vicens和Ask AnkerAistrup(Mar Plus Ask)的Glogauer Strasse住宅提供了一個寧靜的避難所,遠離柏林的嘈雜。
It’s hard to believe that in a past life, this space was a local pharmaceutical supermarket. Now a serene and minimalist one-bedroom home and office for architectural duo Mar Vicens and Ask AnkerAistrup (Mar Plus Ask) Glogauer Strasse offers a tranquil sanctuary that’s tucked away from the chaos of gritty Berlin.
Alvar Aalto的“金鍾”燈下是Mar and Ask的定製餐桌,使用的是改造後的再生木材。搭配可自由組合的椅子,包括Hans J Wegner設計的Carl Hansen&Søn品牌的“ Sawbuck”椅,BørgeMogensen設計的FDBMøbler品牌的“ Sawbuck”椅和Egon Eiermann設計的“折疊椅”。
Sitting underneath Alvar Aalto’s ‘Golden Bell’ lights by Artek, is Mar and Ask’s custom crafted dining table using recycled wood from the renovation. Matched up with a covetable mix of chairs, including Hans J Wegner’s ‘Sawbuck’ for Carl Hansen & Søn, One by Børge Mogensen for FDB Møbler and a ‘Folding Chair’ by Egon Eiermann.
Ask解釋說,該社區位於Kreuzberg,自1970年以來一直是西德的一部分,以其獨特的景觀而聞名。“這是這座城市肮髒嘈雜的地方,但周圍的人卻以一種迷人的方式詮釋它。”他們著手將這個180平方米的零售空間改造成一個溫馨寧靜的家,有著柔和的腮紅色調、燕麥片色調和大量的紋理灰色。
Located in Kreuzberg, formerly part of West Germany since 1970, the neighbourhood has become known for its alternative scene, Ask explains. “It is a dirty and noisy part of the city, but the neighbourhood wears it in a charming way.” Partners in business and in life, Danish-born Ask and Spanish-born Mar set about restructuring the heritage building’s stark 180-square-metre retail space into an inviting and serene home featuring a palette of soft blush hues, oatmeal tones and plenty of textural greys.
Mar Plus Ask選擇了一種拋光的混凝土地板奠定了整個公寓的基礎,然後用光滑的灰泥粉刷每麵牆。受到房子80厘米厚的牆壁和高高的天花板的修道院特性的啟發,Mar Plus Ask選擇了原始的、樸實的和天然材料,反映了一種優雅和安靜的品質。
Setting the foundation for the whole apartment, Mar Plus Ask chose a polished concrete floor then rendered each wall in a chalky-smooth, stucco-style plaster. Inspired by the monastic qualities of the home’s 80-centimetre-thick walls and lofty ceilings overhead, Mar Plus Ask selected raw, earthy and natural materials that reflected a refined and quiet quality.
Glogauer Strasse展示了新舊設計的融合,強調溫暖的橡木,金黃色的銅,破舊的棕色皮革和柳條編織在整個家庭中都營造出觸感。Ask解釋說,正是他們獨特的歐洲背景融合在一起,在德國的背景下,一個典型的北歐(Scandinavian)設計也受地中海風格的影響 “我是丹麥人,但我愛地中海的一切。Mar是西班牙人,喜歡北歐的一切!”這對當代設計夫婦Mar Plus Ask在他們改造柏林的家和工作室裏完美地融合了兩種文化美學。
Showcasing an enviable blend of vintage and new contemporary finds, Glogauer Strasse highlights warm oak timbers, accents of copper, worn tan leather and wicker which weave a tactile element through the home. Ask explains that it’s their unique European backgrounds that merged to form a Mediterranean influence in an otherwise classic Scandinavian in a German setting “I’m Danish but love everything Mediterranean. Mar is Spanish and loves everything Nordic!”Contemporary design couple Mar Plus Ask flawlessly fuse two cultural aesthetics in their converted Berlin home and studio.
主要項目信息
項目名稱:Glogauer Strasse
項目位置:德國柏林
項目類型:住宅空間/建築改造
完成時間:2019
設計公司:Mar Plus Ask
攝影:Piet-Albert Goethals


