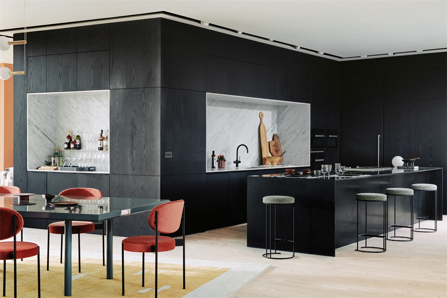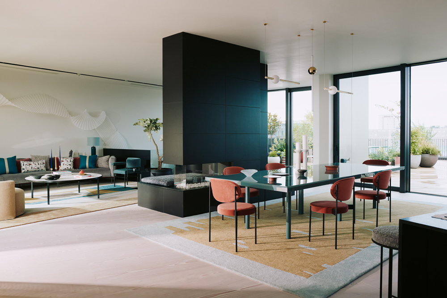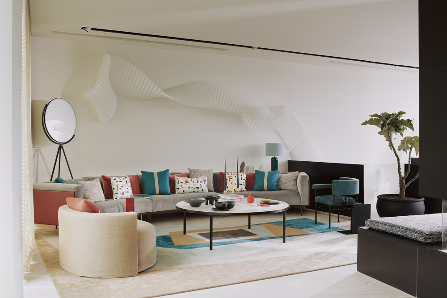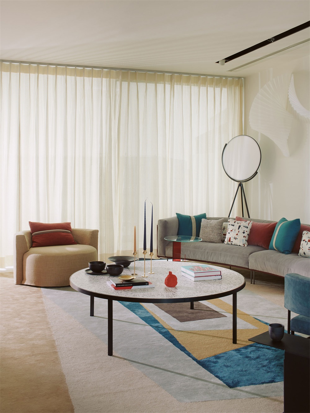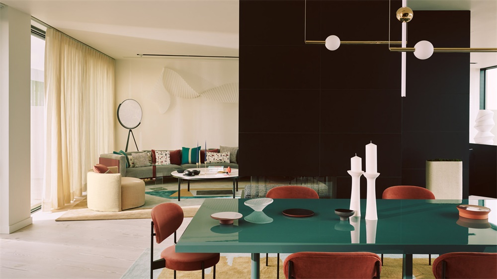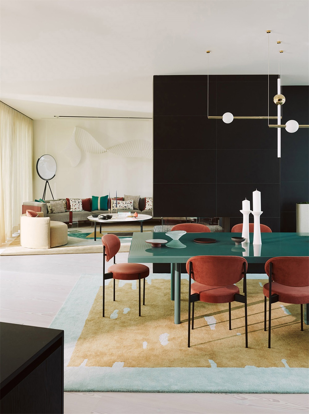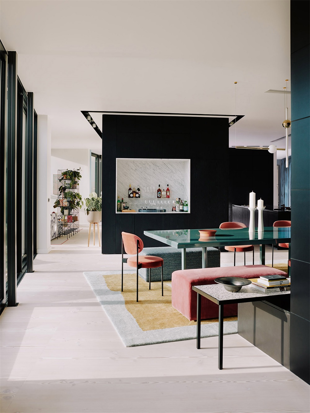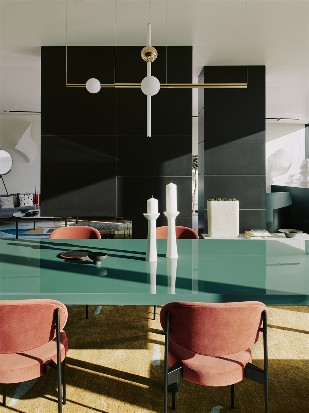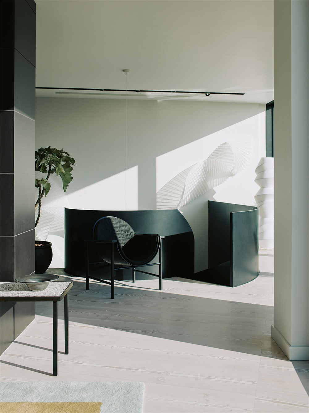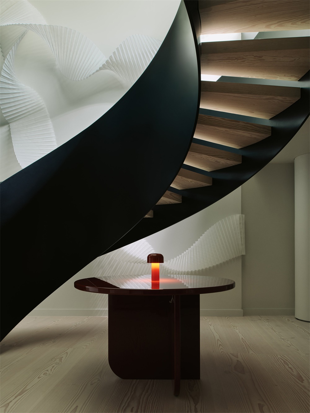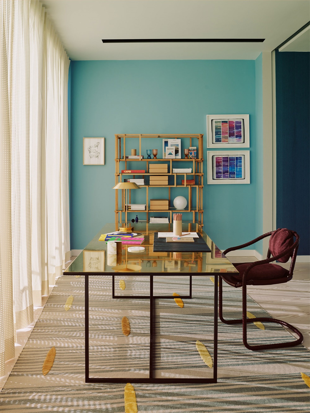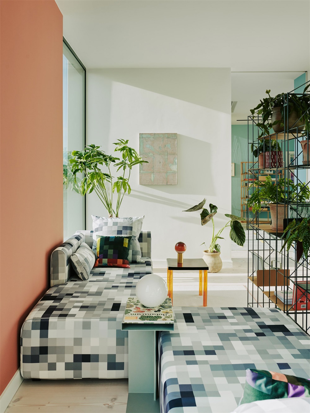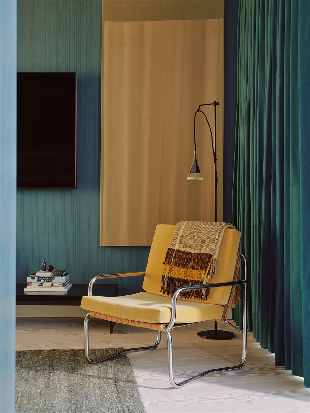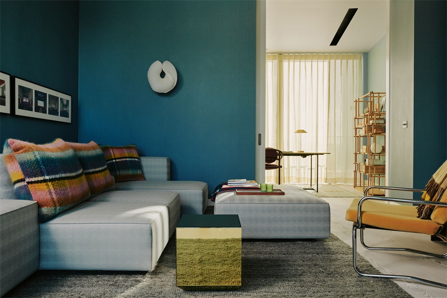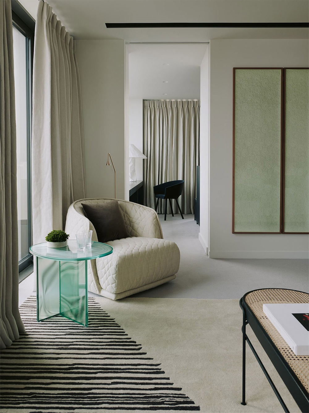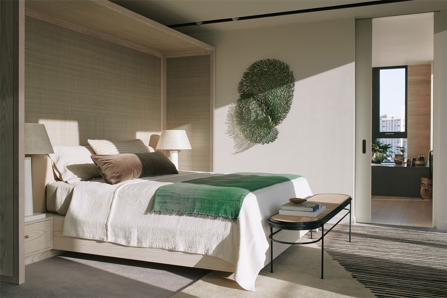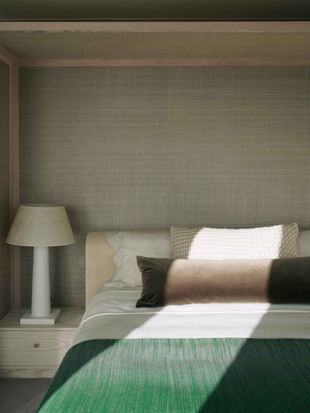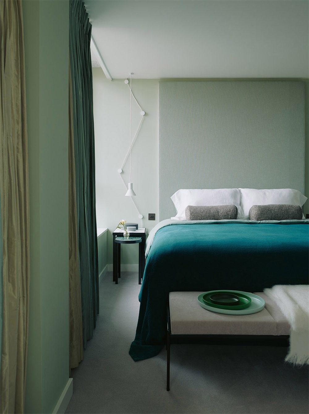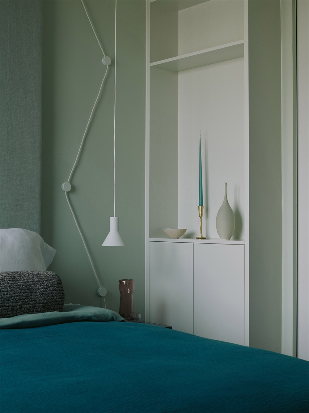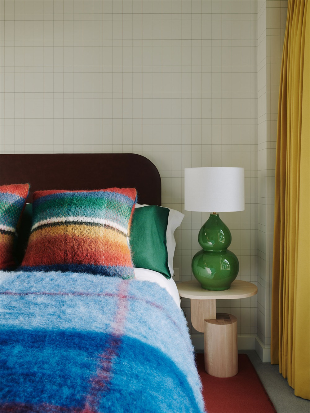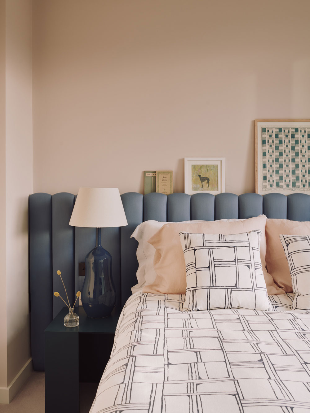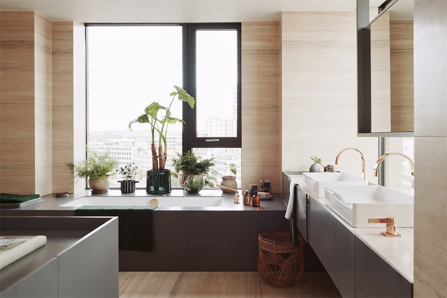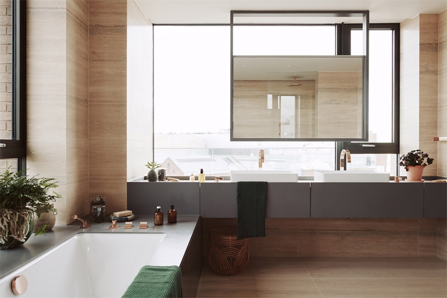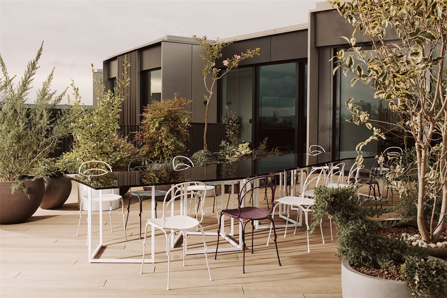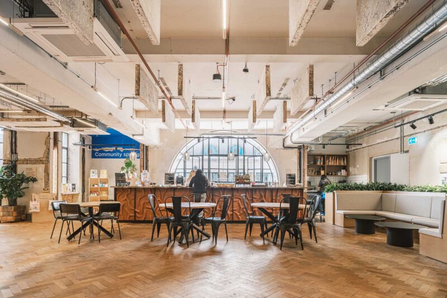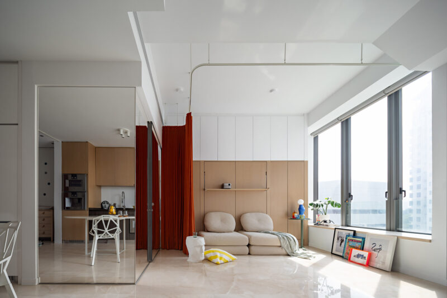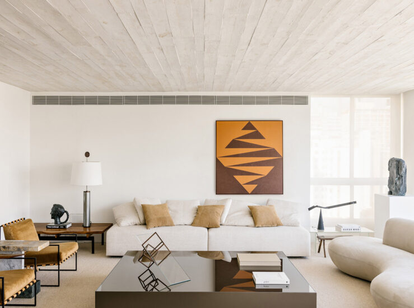Waldo Works設計了原BBC總部大樓的七、八層頂層公寓的內部。其室內設計展示了現代建築的多樣性,包括向20世紀70年代的Piercy&Company、Retrouvius和Bella Freud致敬,以及Laura Fulmine和Haptic建築事務所設計的生活畫廊“藝術公寓”。
Set across the seventh and eighth floors of the building formerly home to the BBC, Waldo Works have completed the interiors of the Television Centre penthouse.The resulting interiors show the versatility of modern architecture, including a tribute to the 1970s by Piercy&Company, Retrouvius and Bella Freud, and a living gallery ‘art apartment’ by Laura Fulmine and Haptic Architects.
從戰後電視中心的誕生開始,Waldo Works的作品就遵循了英國現代性的概念,融入了折衷的色彩和物品。1951年的英國藝術節是一個重要的影響,這一活動慶祝了該國在二戰的悲劇之後的恢複以及建築,設計,科學和藝術的複興。圖案,紋理和布局貫穿於聲波的曲線,廣播塔的強線和早期電視的像素化。
Taking lead from the post-war origins of the Television Centre, Waldo Works followed a concept of British modernity imbued with eclectic colours and objects. The 1951 Festival of Britain was a key influence, an event which celebrated the nation’s restoration and the resurgence of architecture, design, science and arts following the travesties of WWll. The festival graphics depicted sound waves, broadcasting towers and the pure geometries that defined the period.
公寓麵積377平方米,是大樓中最大的住宅。引人注目的極簡主義入口是圍繞著一個黑色的鋼螺旋樓梯設計的。藝術家Deepa Panchamia設計的雙螺旋形狀的紙雕塑增強了它的戲劇性形式,它被安裝在鄰近的牆壁上,並一直延伸到上層。一張深紅色的圓形桌子和一盞日落色調的燈,為這片荒涼的空間增添了氣勢。
At 377sqm, the penthouse is the largest residence in the building. The striking, minimalist entryway is crafted around a black steel spiral staircase. Enhancing its dramatic form is a double helix-shaped paper sculpture by artist Deepa Panchamia, mounted on the adjacent wall and working its way to the upper level. A circular deep red table with sunset toned lamp aids in domesticizing the stark space.
形狀優美的曲線元素區分了上層的公共生活區。主休息廳以激光切割的窗簾、圓形扶手椅和半圓形沙發為特色。廚房旁邊的餐廳裏有一張藍綠色的桌子和一座通高的壁爐,廚房裏還保留著原來建築師設計的黑色櫥櫃。一條走廊通向更隱蔽、更舒適的房間,比如第二個休息區,上麵貼著深藍色的愛馬仕壁紙和一個人字形沙發,書房裏放著黃銅台麵的書桌,書房裏放著帶圖案的沙發和一個擺滿了植物的架子。
Shapely, curved elements distinguish the communal living areas on the upper level. The main lounge features laser-cut curtains, rounded armchairs and a semi-circular sofa. A dining room adjacent to the kitchen is anchored by a teal-blue table and full height fireplace, while the kitchen maintains the jet black cabinetry outfitted by the original architects. A corridor leads to more discreet and snug rooms, such as a second sitting area with dark blue Hermes wallpaper and a herringbone sofa, a study with brass-topped desk, and den with patterned daybeds and a shelf overflowing with plants.
四間臥室中的每一間都代表了公寓幾何圖案的一種特殊詮釋。一個兒童臥室的特點是網格牆紙,多種顏色的格子織物,和綠色的球形燈。主臥套間有一扇露在外麵的落地窗;為了讓空間感覺更舒適,設計師設計了一個四柱式的道格拉斯冷杉和海森箱形框架,床可以折疊起來。
Each of the four bedrooms represents a specific interpretation of the apartment’s geometric motif. One children’s bedroom features gridded wallpaper, multi-coloured chequered textiles, and green globular lamps. The grand master suite features an exposing floor-to-ceiling window; in order to make the space feel cosier, the designers implemented a four poster-inspired Douglas fir and hessian box frame that the bed tucks into.
頂層公寓還設有四個私人露台。朝西的露台橫跨整個上層,而朝南的露台可以看到倫敦天際線的壯麗景色。
The penthouse also features four private terraces. A west-facing terrace spans the entire length of the upper floor, while the south-facing one affords impressive views of the London skyline.
主要項目信息
項目名稱:Television Centre Penthouse
項目位置:英國倫敦
項目類型:住宅空間/頂層公寓
建築麵積:377平方米
設計公司:Waldo Works
攝影:Michael Sinclair


