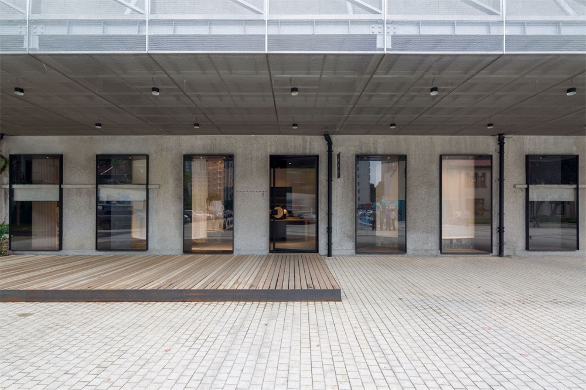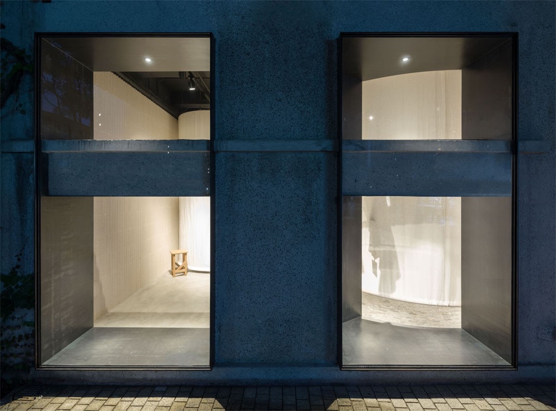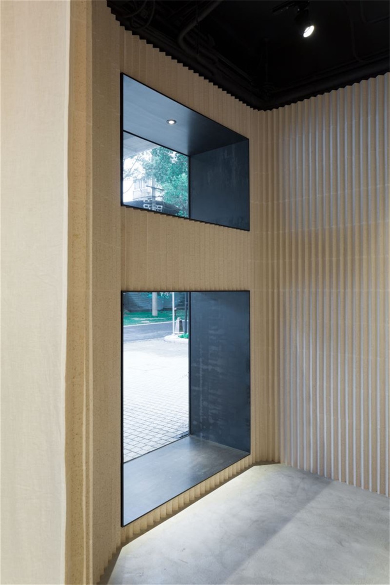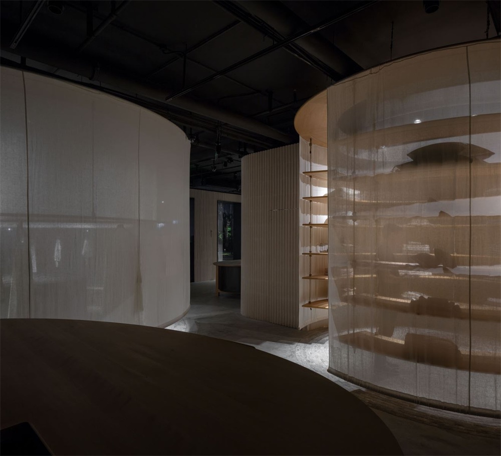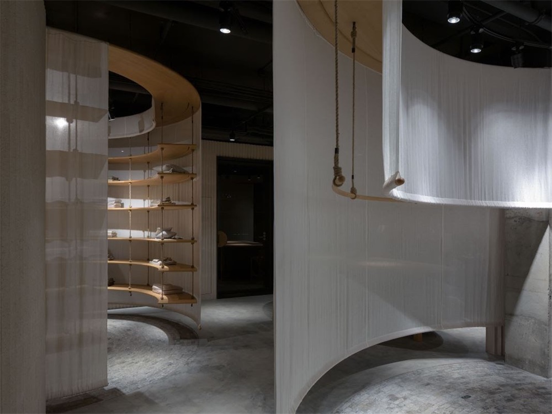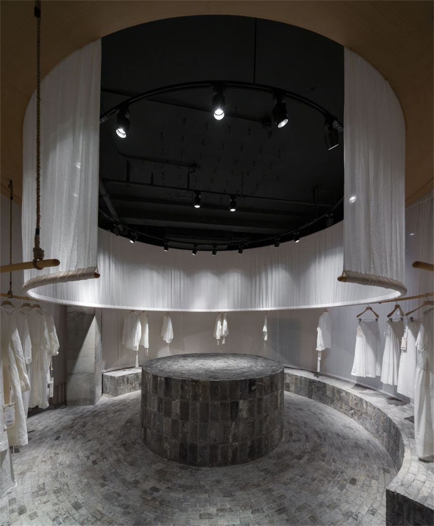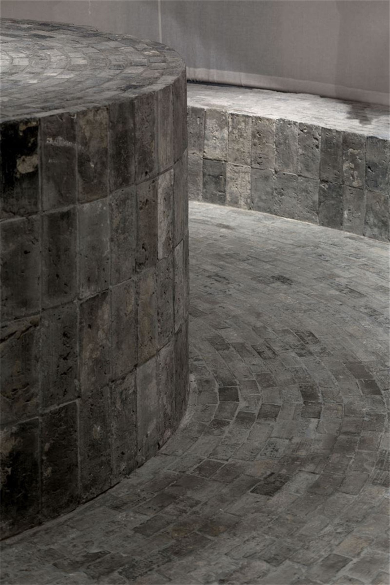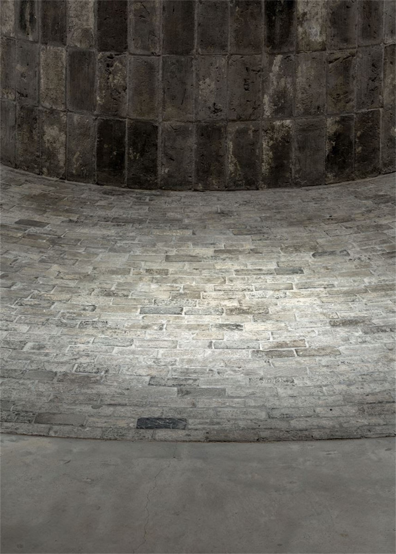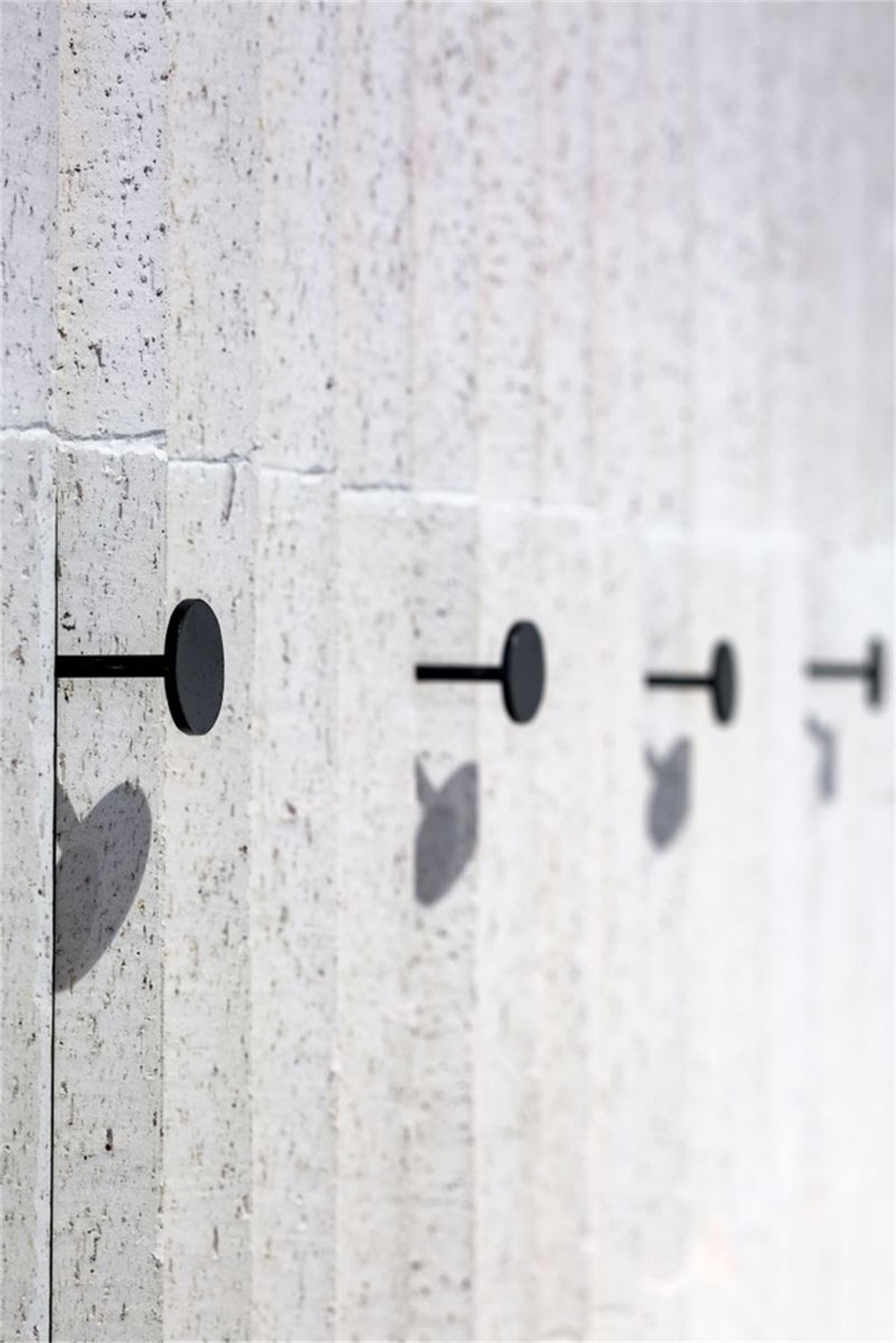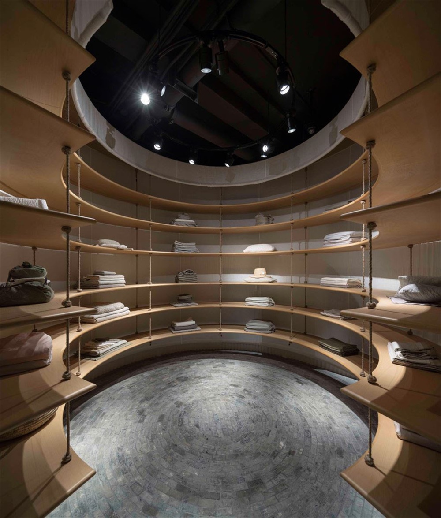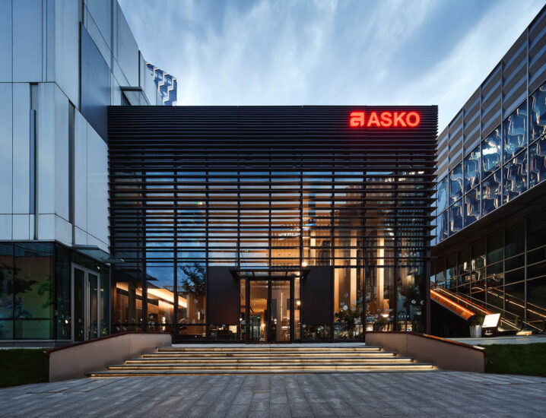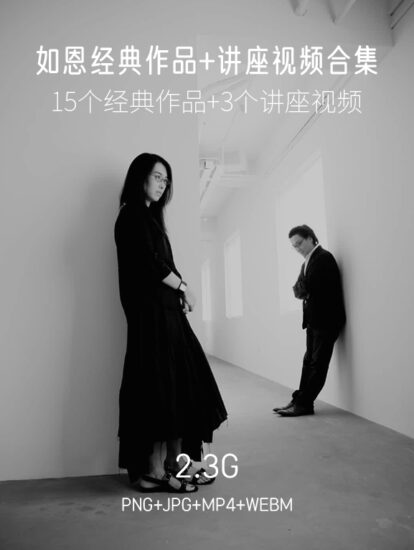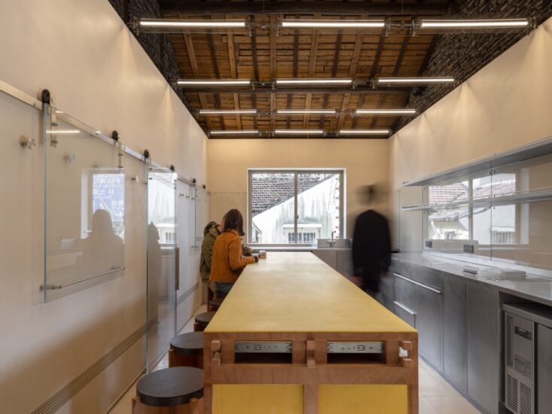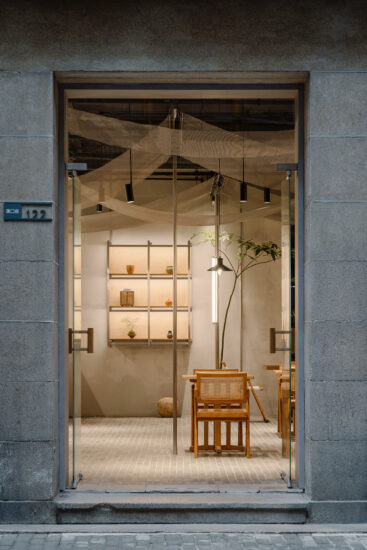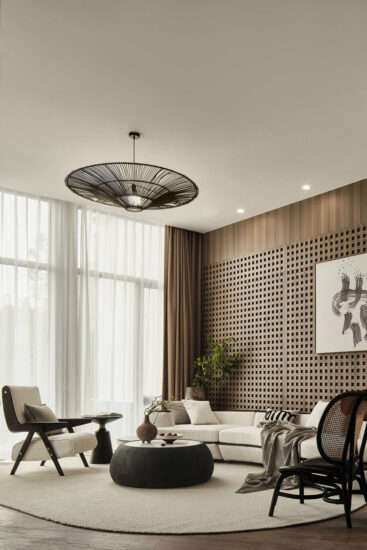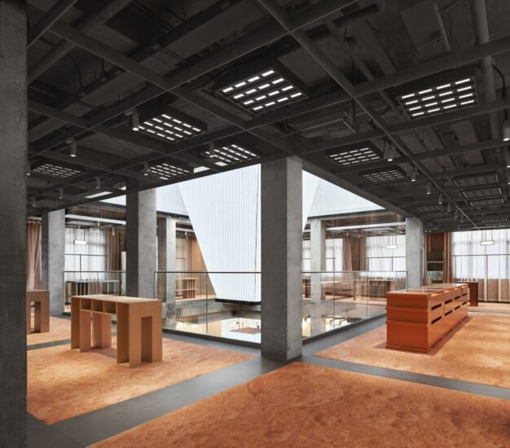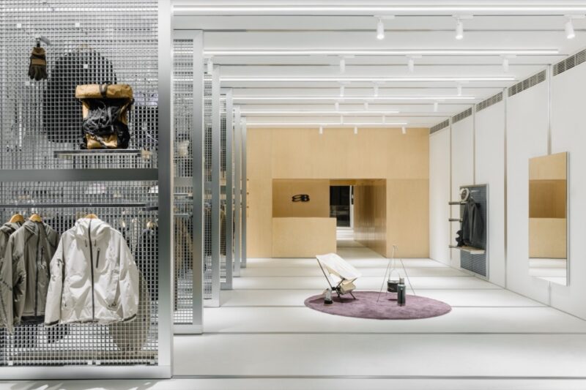如恩設計的集絲坊(Jisifang)生活空間位於上海上生新所(Columbia Circle)創意園區內,這座園區由荷蘭大都會建築事務所(OMA)改造規劃。作為一個新的品牌集合店,集絲坊專注於提供以優質棉、麻、絲、毛為原料的服裝和配飾,店鋪的空間設計靈感也來源於這些天然織物的品質和觸感,以及豐富的肌理。
Situated within Columbia Circle, the recently completed OMA-designed commercial development in Shanghai, Neri&Hu has created a flagship store for Jisifang, a new multi-brand retailer. Specializing in garments and accessories made from the highest quality silks, wools, cottons and linens, the interior design for the shop is an homage to these natural textiles, their material authenticity, visceral tactility, and textural richness.
為了強調現有的建築元素,設計師在外立麵和店鋪入口增加了精細的層次。為了平衡鋼結構和頂篷金屬網結構的冰冷感,特別在地麵增加了暖色調的木質甲板,同時在街麵突出了店鋪的存在感。店鋪外可能會不時地擺放一些室外家具,讓店鋪與行人之間產生互動性的關係。原建築的混凝土外牆上有很多尺寸各異的開窗,設計師統一了開窗的尺寸,並增加了黑色金屬窗框,製造出統一的節奏和具有高度識別性的設計語言。
For the façade and entry, the strategy was to enhance the architectural elements already in existence with additional subtle layers. To balance the coldness of the steel structure and metal mesh canopy above, a wooden deck is added to the ground for hint of warmth, as well as to give a stronger street presence to the shop, where perhaps in the future, exterior furniture may be added for a dynamic interaction with pedestrians. To treat the historic aggregate concrete façade wall, which was once composed of various sized openings, a new series of black metal frames is layered on top. Establishing a regular size and rhythm, the new frames form a recognizable, unified language for both window displays and the shop entry.
一進入店鋪,顧客就即刻沉浸於一個由若幹組帷幔圍合而成的“燈籠”空間之中。每組呈圓柱形懸掛的帷幔都使用集絲坊的某種織物,每個懸掛式的燈籠空間都彌散出靜謐的氛圍,與空間內所陳列的產品相得益彰。帷幔固定在環形的木支架上,為其內部懸掛的服飾提供了布景,營造幹淨簡潔的視覺體驗。每組圓形空間的尺度和特征各不相同,從直徑為2米的更衣室,到用於展示家居用品的環形書架,再到直徑為7米、中心設置圓形陳列桌台的主展廳。在不同的帷幔間穿梭時,人們也能夠體驗不同類型的產品和生活方式。
Upon entering one is immersed within a carefully balanced constellation of lantern enclosures. Each suspended cylindrical enclosure features a category within the brand’s oeuvre, and provides a contemplative space that harmonizes and celebrates its contents. Hung from a circular wooden ring, the textile drapery provides a backdrop to foreground the hanging garments within, while also shielding the visitor from any visual clutter. The enclosures vary in scale and character, ranging from a two meter diameter changing room, a shelved enclosure for home goods, to a seven meter diameter central showroom with display table. As one circumambulates the enclosures, the layers of sheer drapery simultaneously delineate and blur thresholds between lifestyle experiences and product categories within.
受集絲坊天然織物的啟發,店鋪空間主要使用天然低調的裝飾材料,比如有機棉布窗簾、淺色橡木家具、象牙色磨砂陶土牆、粗糲肌理的金屬元素和回收灰磚。室內牆麵采用鋸齒狀的陶土磚,將環形的帷幔空間一一包圍起來。牆麵上鑲嵌著黑色金屬窗框和展示空間。統一的混凝土地麵被間歇出現的環形拚接灰磚打斷,其中一組灰磚向上延伸,形成雕塑般的陳列台。設計師刻意在混凝土和磚石堆砌的厚重地麵和輕盈、半透明的“燈籠”帷幔之間製造鮮明的對比,渲染出一種具有獨特張力的當代設計語言。
Inspired by the purity of the materials of the products, the space is composed largely of a natural and humble material palette as well—organic cotton drapery, light oak furniture, matte ivory terracotta walls, raw steel accents, and reclaimed gray brick. The interior perimeter wall is circumscribed by the saw-toothed terracotta bricks which follow and wrap the enclosures, and within which dark metal window frames and display spaces are inserted. The concrete floor plane is broken below by concentric rings of reclaimed brick, sometimes rising gently to form a display pedestal. The intentional contrast between solid heavy elements on the ground with the ephemeral translucent lantern floating above produces a complementary tension and dialogue.
主要項目信息
項目名稱:集絲坊
項目位置:中國上海
項目類型:商業空間/品牌集合店
完成時間:2020
設計公司:如恩設計研究室
攝影版權:Pedro Pegenaute


