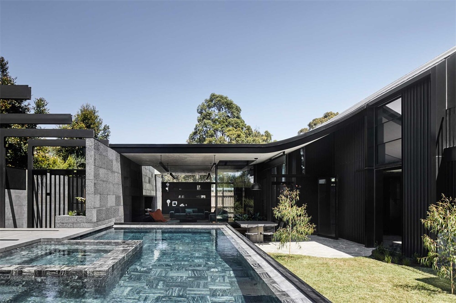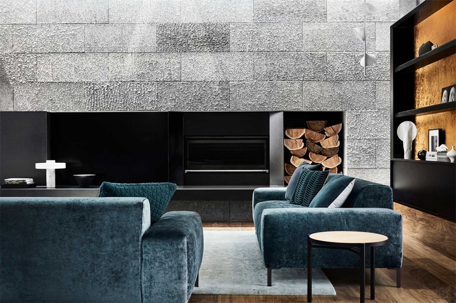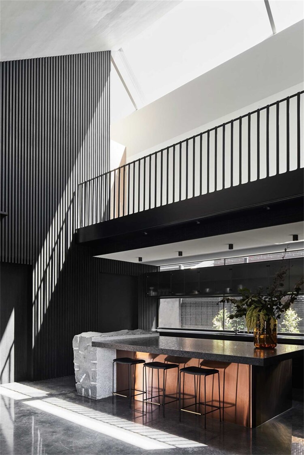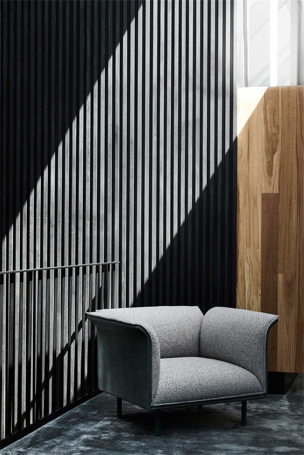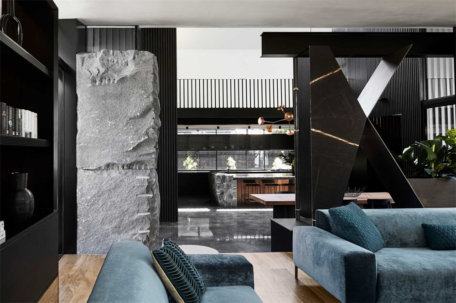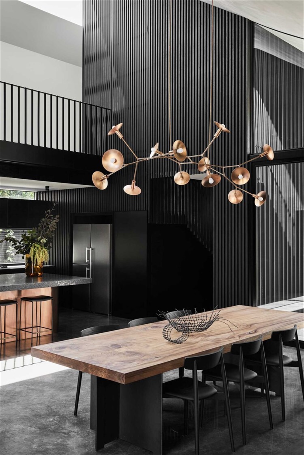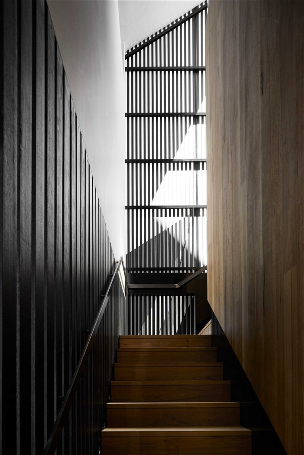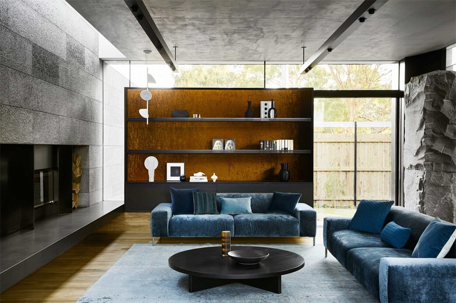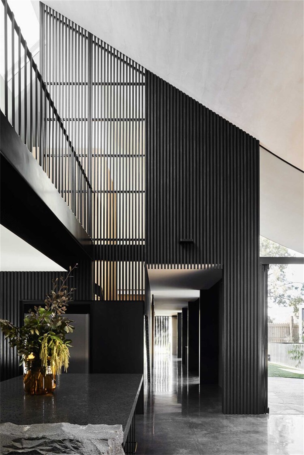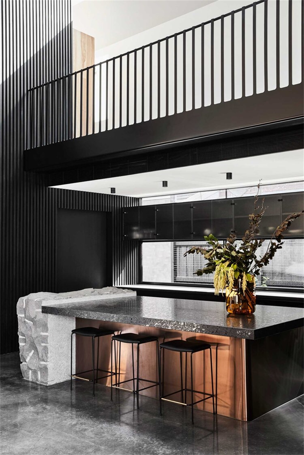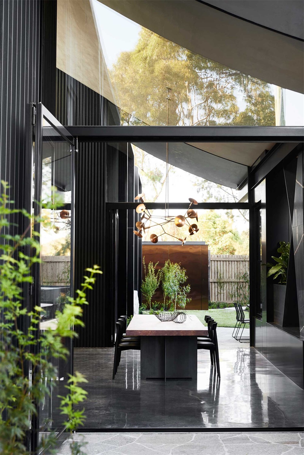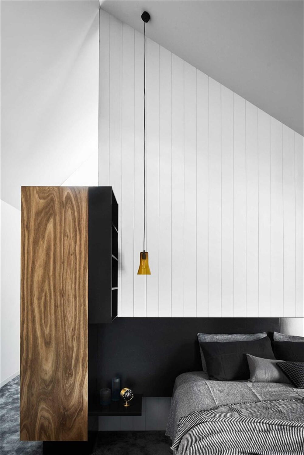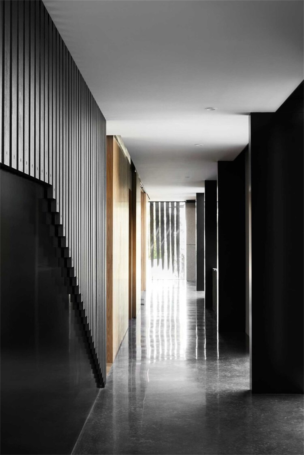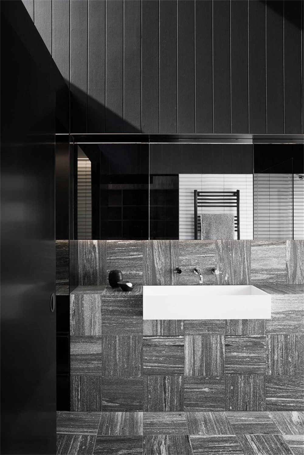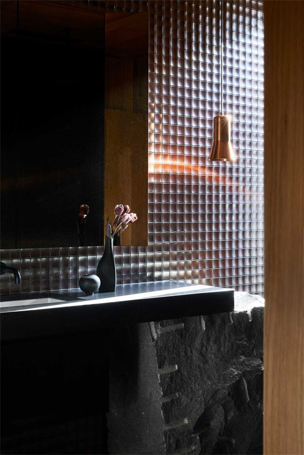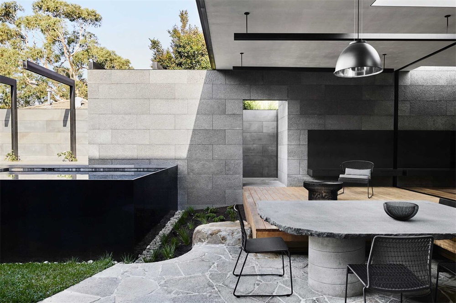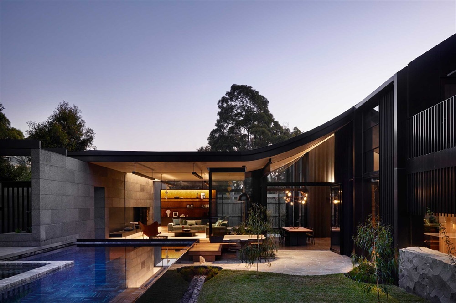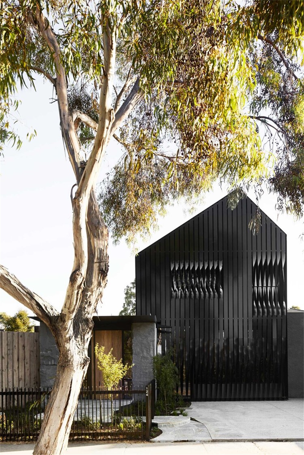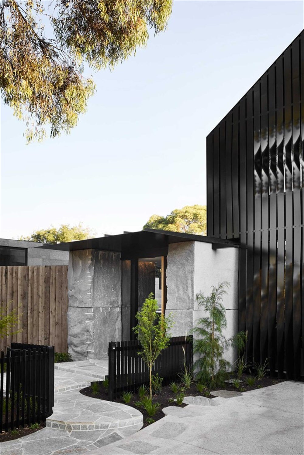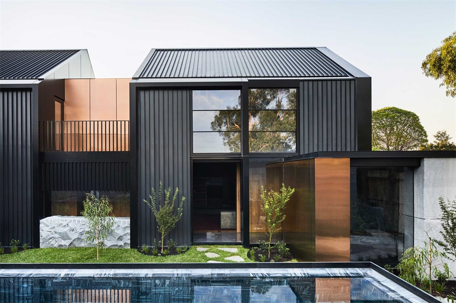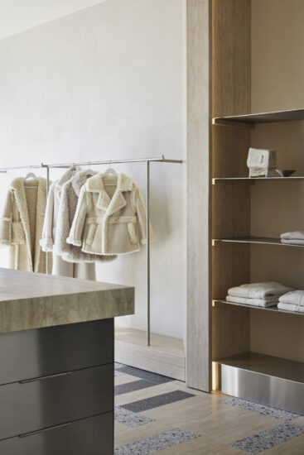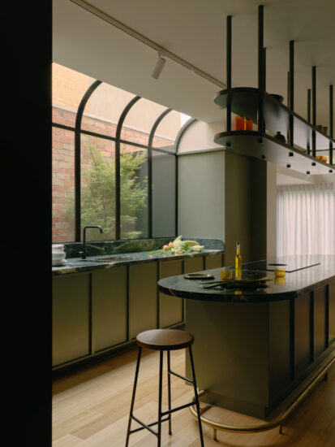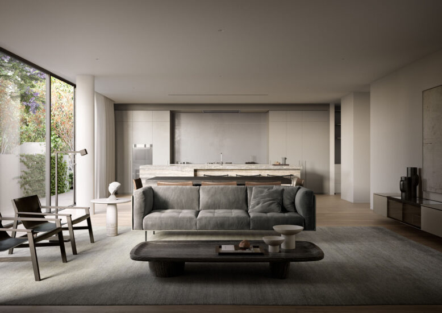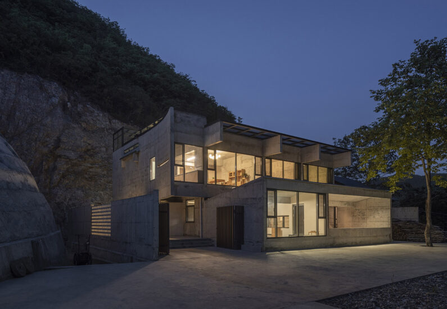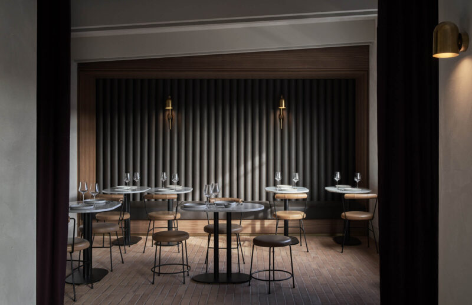Cornerstone House位於Northcote的北郊,是對項目場地本身所激發的崎嶇之美的頌歌,參考了曾經代表該地區的采石場。采石場是一個令人敬畏的地方,在那裏,原始的滿足在一個令人印象深刻的規模。采石場是一個令人敬畏的地方,生料以驚人的規模精煉而成。設計的方法同樣是將對立的觀念推向和諧的平衡,在建築物的結構中增加豐富的體驗,最終為我們的客戶創造一個更好的生活空間。
Located in the north-side suburb of Northcote, the Cornerstone House emerges as an ode to the rugged beauty inspired by the project site itself, referencing the quarries that once typified the area. A stone quarry is an awe-inspiring place where raw meets refined at an impressive scale. The approach to the design is likewise to push the opposing notions into a harmonious balance that adds rich experiential qualities into the fabric of the building, ultimately creating an enhancedliving space for our clients.
從字麵上看,Cornerstone House,設計的出發點是一係列的大石塊,它們被放置在整個項目的關鍵時刻。這些巨大的岩石在很大程度上處於粗糙的狀態,就像它們從地球上開采出來一樣,保存並突出了來自工業工具的標記。存在於隔牆、細木工、地板和園林綠化中,偶爾還有家具。在施工中,基石首先被吊到工地上,然後圍繞它們建造結構。
Literally, a Cornerstone House, the starting point for the design is a series of a dozen large boulders positioned at key moments throughout the project. The massive rocks are largely left in a rough state just as they are when extracted from the earth, preserving and highlighting the markings from industrial tooling. At points these are partitions, joinery, flooring, landscaping and even occasionally furniture. In construction, the cornerstones were first craned onto site and the structure was built around them.
與天然的裂麵石相對應,該建築營造出了線條細膩,富有節奏感的鄉土風情,兩層高的建築外部均采用黑色鋼質外牆。它通過黑色的木板條和精細的鋼扶手帶入到室內空間。 通過使用天然木材,玫瑰色金屬和色彩鮮豔的軟家具為房屋注入溫暖,營造出質感和光潔度的顯著變化。 有時它們會通過白天改變光照條件而被激活,有時它們會為居民帶來更多的觸覺互動。
As a counterpart to the natural, split face stone, the architecture creates a fine-line, rhythmic vernacular with black steel cladding externally on the two-storey volume. This is carried into the interior spaces with blackened timber slats and fine steel handrails. Carefully considering refinement and balance, the house is infused with warmth through the use of natural timbers, rose-tone metals and colourful soft furnishings creating a strong variation in texture and finish. At times these are activated by changing light conditions through the day and at others they create more tactile interactions for the inhabitants.
與鄰近的建築相呼應,建築體量被設置在場地的一側,以減輕其壯觀的規模。住宅的屋頂線條遵循傾斜的形式,並向下彎曲,漂浮在通風的起居和餐飲空間上。房屋的位置提供了保護,使其免受鄰近視線的影響,從而形成了一個被花園環繞的僻靜遊泳池。 建築的硬度被美化環境和彎曲人行道的柔軟性所抵消。建築的硬度被柔和的景觀和彎曲的走道抵消了。
Responding to the neighbouring buildings, the massing is set to one side of the site to mitigate the imposing scale and sit respectfully into the streetscape. The roofline of the house follows the pitched form and curves down floating over airy living and dining spaces. The positioning of the house provides protection from neighbouring sightlines resulting in a secluded pool surrounded by a garden setting. The hardness of the architecture is offset by the softness of the landscaping and the curving walkways.
主要項目信息
項目名稱:Cornerstone House
項目位置:澳大利亞墨爾本
項目類型:住宅空間/私人住宅
完成年份:2019
設計公司:Splinter Society Architecture
攝影:Sharyn Cairns


