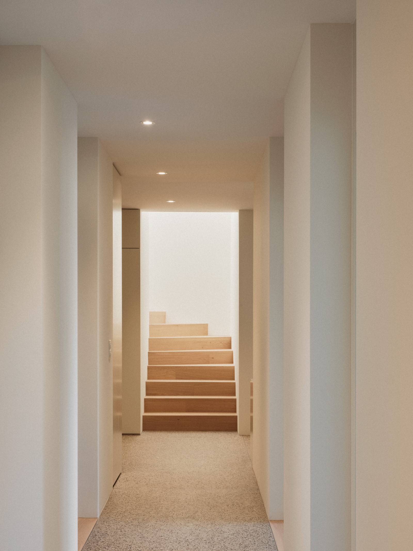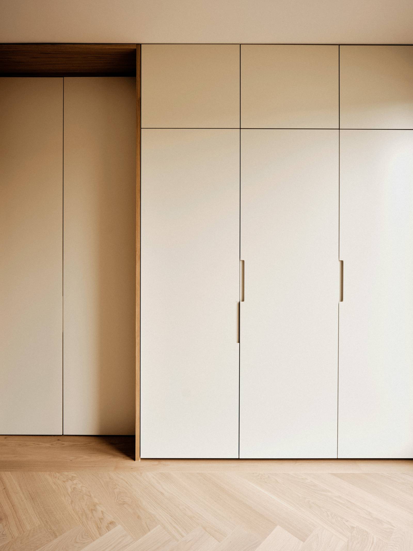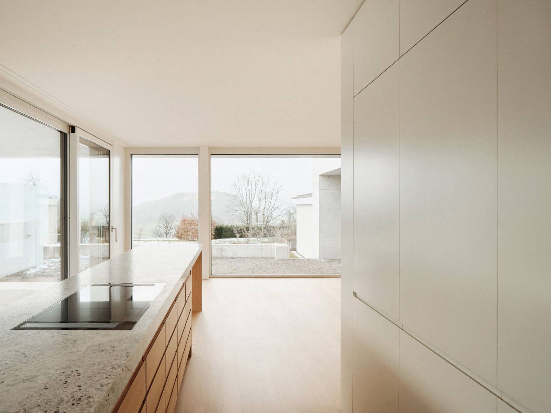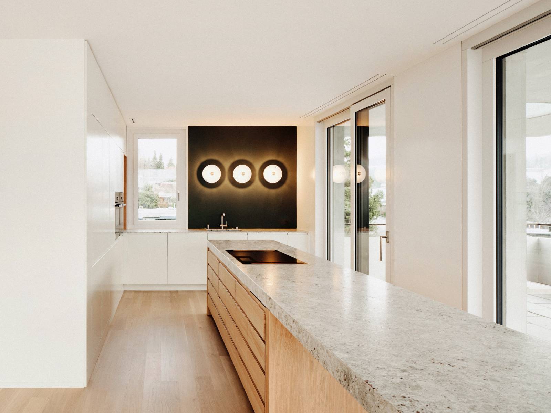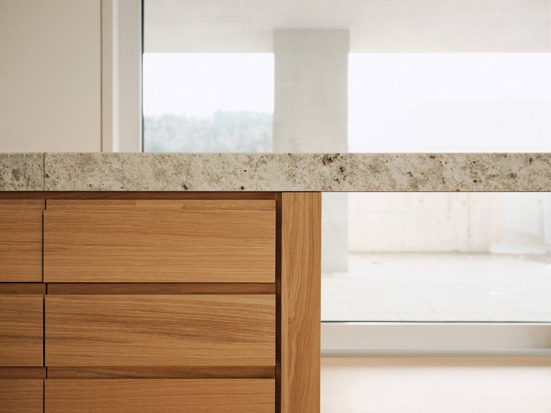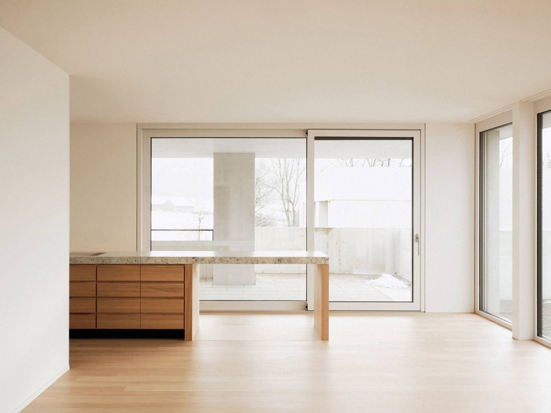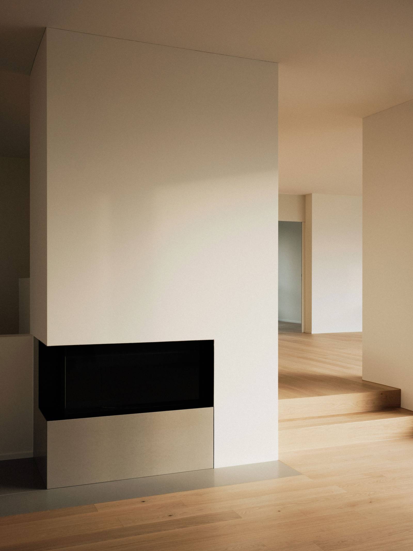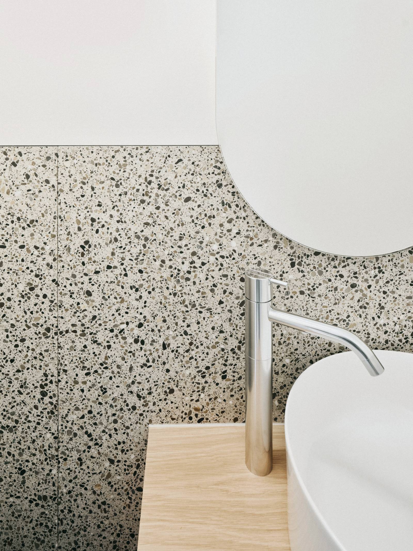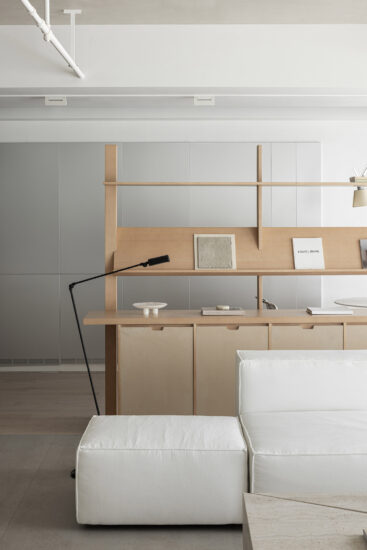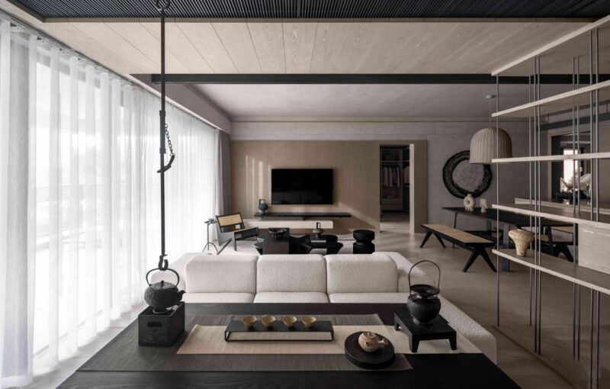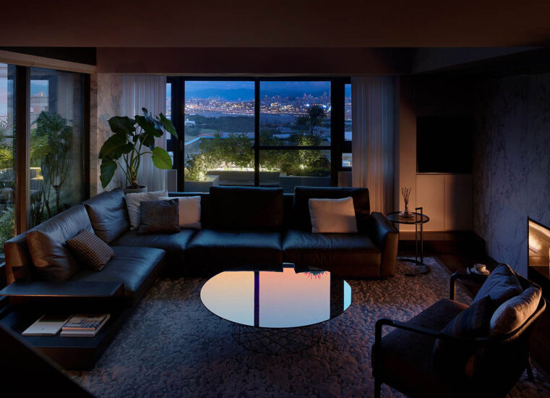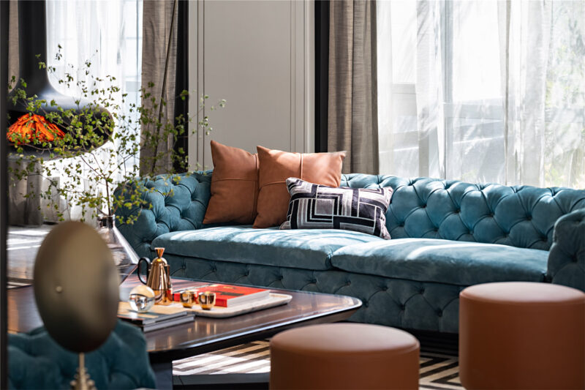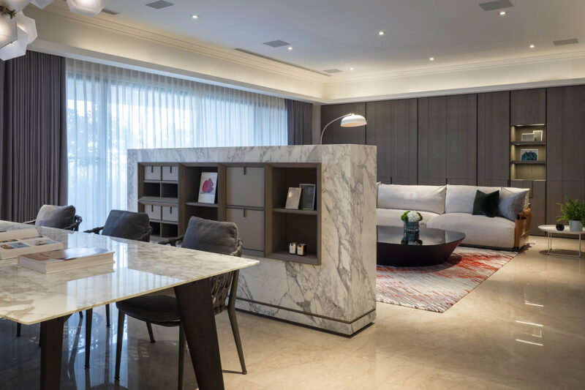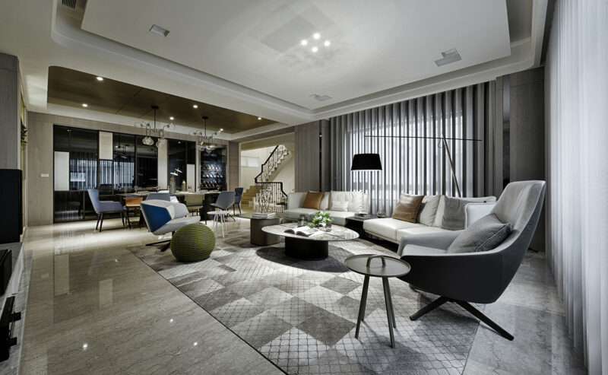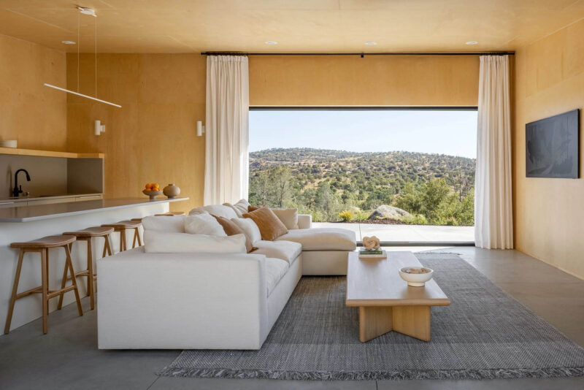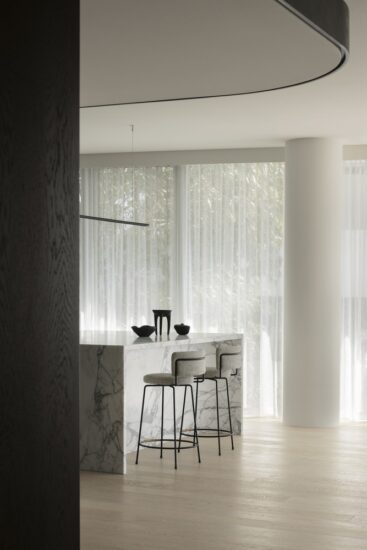Innenausbau K是位於瑞士聖加倫的一個極簡風格的住宅,由Tom Munz Architekt設計。設計團隊創造了一個與周圍環境緊密對話的建築。其重點是對材料及其連接進行了深入研究。明亮的空間通過使用更輕的自然材料和無框架的窗戶進一步照亮整個空間。一係列的分層劃分了室內規劃,同時一致的淺色木地板將空間聯係在一起。
Innenausbau K is a minimal house located in St. Gallen, Switzerland, designed by Tom Munz Architekt. The office creates architectures that are in close dialogue with their surroundings. The focus is on the intensive examination of materials and their joining. The bright space is further illuminated by the use of lighter natural materials and frameless windows throughout. A series of split-levels delineate the interior programming while a consistent light wood floor ties the space together.
主要項目信息
項目名稱:Innenausbau K
項目位置:瑞士聖加倫
項目類型:住宅空間/極簡主義
完成年份:2020
設計公司:Tom Munz Architekt
攝影:Ladina Bischof


