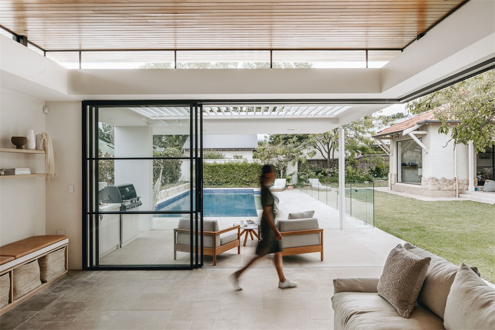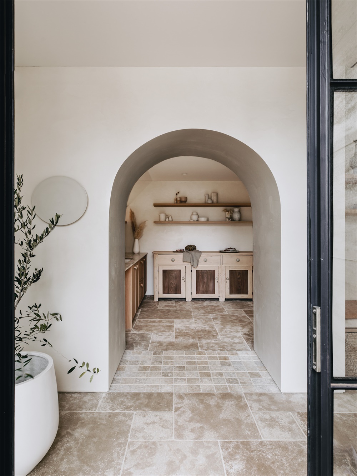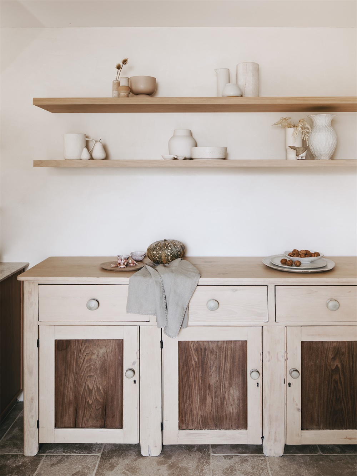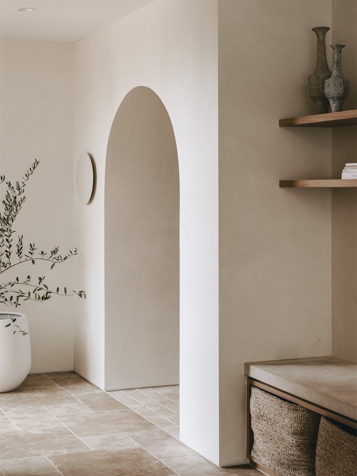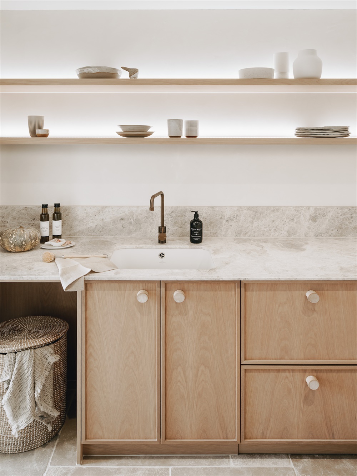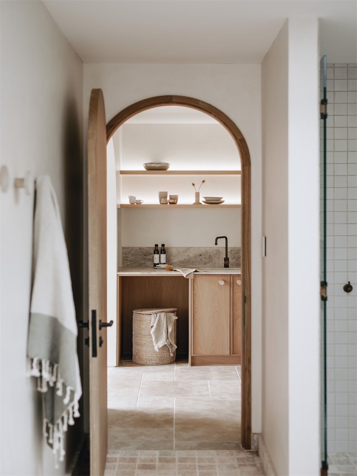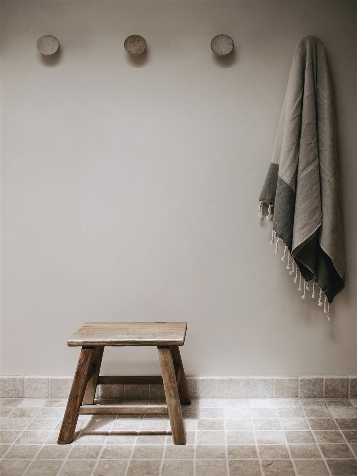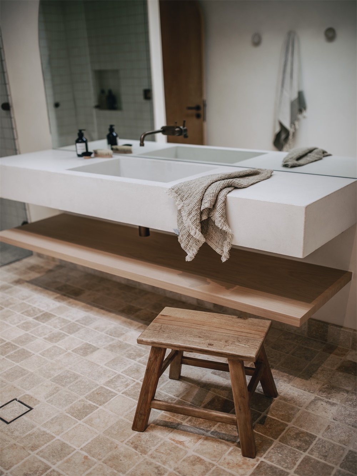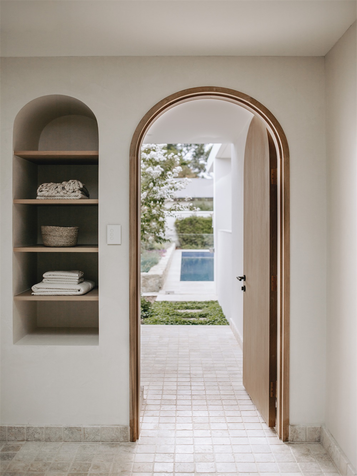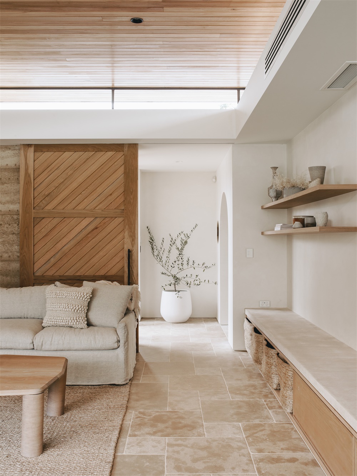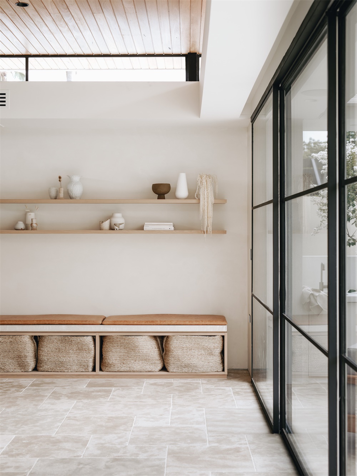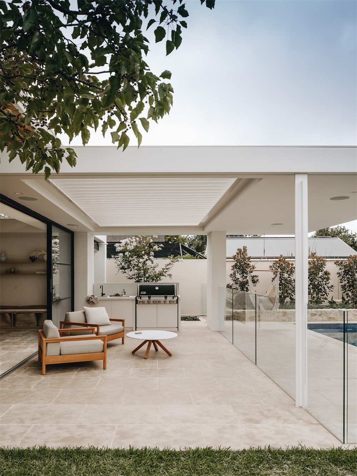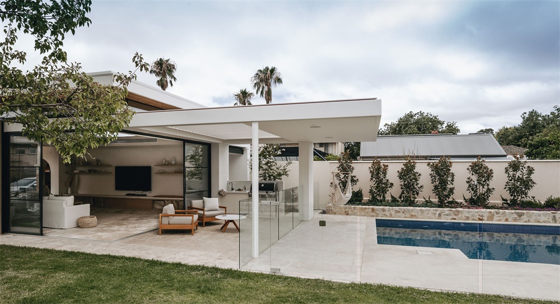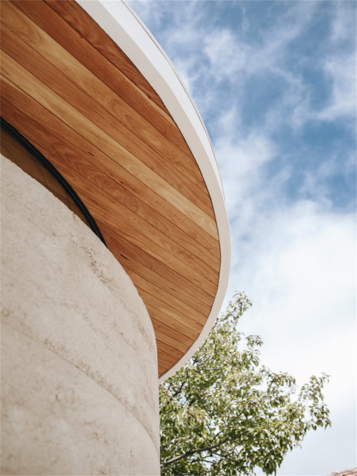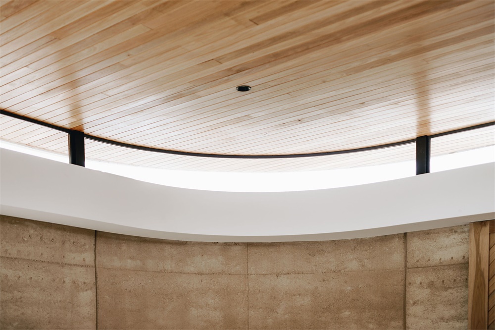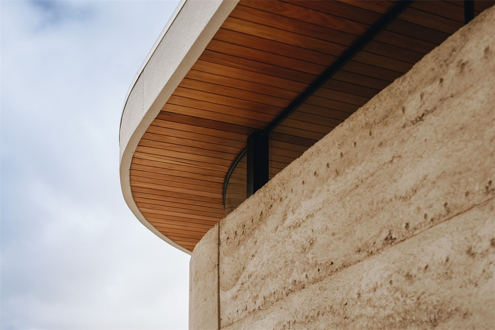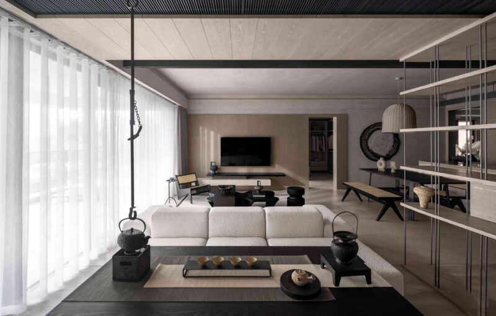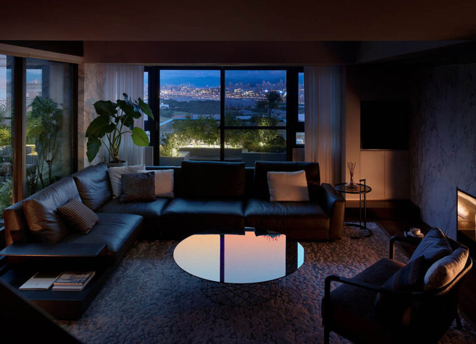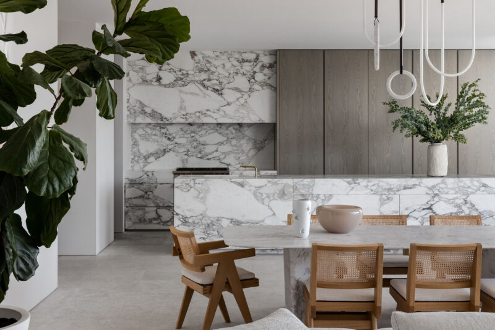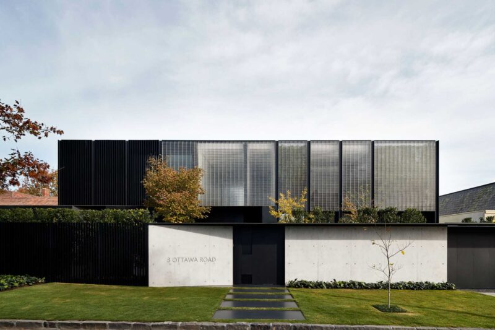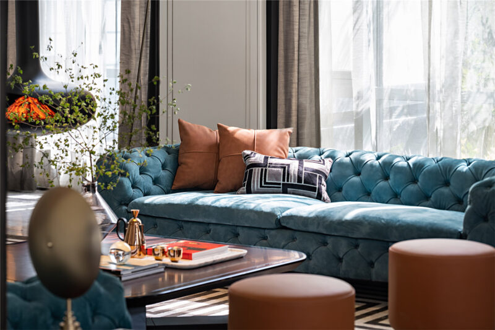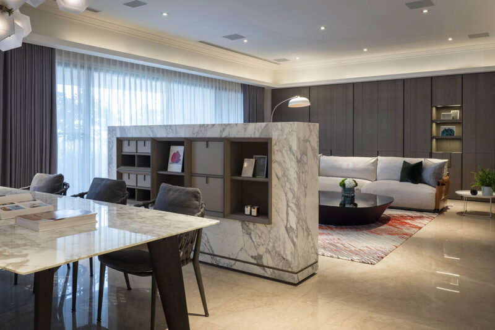由GSiD精心設計的Pavilion住宅,通過柔和的色彩和紋理,安靜地喚起了一種家的感覺,同時提供了與朋友和家人娛樂的空間。
Lovingly realised by GSiD, The Pavilion quietly evokes a sense of homeliness through a soothing spectrum of colours and textures, while providing space to entertain with friends and family.
新建築的結構和色調需要與現有住宅的當代建築基礎相呼應,包括一個彎曲的夯土牆。在Pavilion內部,拱形的門道和儲藏角落是向住宅立麵的致敬,無縫地連接了每個空間。拋光的石膏牆讓人聯想到混凝土的外觀,而Eco Outdoor的米色石材地板從外部進入,將建築物錨定為整個花園景觀的一部分。
The structure and colour palette of the new building needed to compliment the contemporary architectural foundation of the existing dwelling, including a curved rammed earth wall. Inside the pavilion, arched doorways and storage nooks are a nod to the home’s facade, linking each space seamlessly. Polished plaster walls are reminiscent of the concrete exterior while beige stone flooring from Eco Outdoor makes its way from the outside in, anchoring the building as part of the overall garden scape.
由Armadillo & Co.設計的舒適的Kalahari地毯鋪設在室內生活區,與室外露台相鄰。現代的黑色鋁鋼架滑動門與戶外保持了和諧的聯係,Pittella的啞光黑色門固定裝置是對奶油色調色板的一種完美打斷。在廚房,CDK Stone設計的Turco Argento與粉刷過的木材貼麵搭配在一起,在裝有各種土質MUD Australia陶瓷的背光浮動架子上反複出現。
A cosy Kalahari Rug by Armadillo & Co. lines the indoor living area, bordering the outdoor patio. Modern black aluminium steel-frame sliding doors maintain a harmonious connection with the outdoors and matt-black door fixtures from Pittella are a refined interruption to the creamy colour palette. In the kitchen, Turco Argento by CDK Stone is paired with whitewashed timber veneers, repeated in the backlit floating shelves that house various earthy MUD Australia ceramics.
在該住宅經過精心設計的每個角落的細節都顯而易見。定製的弧形木材frame架構成了定製的門口,而Brodware古老的黃銅水龍頭配件則實現了大地色係,以及華麗的陶瓷和紡織品營造出溫暖的氛圍。內置燒烤架以及相鄰的下置式水槽和儲物架對於每個澳大利亞人的後院都是必不可少的,並配有輕鬆的座椅。
Carefully considered detail is evident around every corner of the pavilion. Custom curved timber architraves frame the bespoke doorways and Brodware aged brass tapware fixtures fulfil the earthy palette, alongside ornate ceramics and textiles to create a warm atmosphere. The built-in barbecue with adjacent under-mount sink and storage is essential for every Australian entertainer’s backyard, complete with relaxed seating.
主要項目信息
項目名稱:The Pavilion
項目位置:南澳大利亞
項目類型:住宅空間/托斯卡納風格
完成年份:2020
設計公司:GSiD
建築:Proske Architecture
施工:Urban Habitats
攝影:Christopher Morrison


