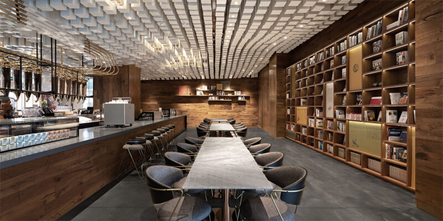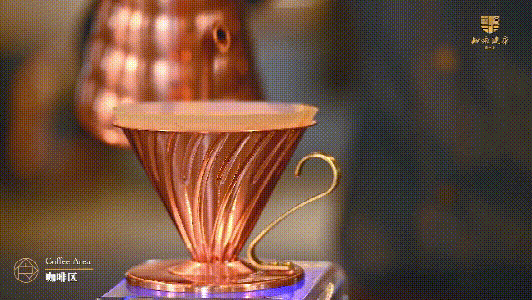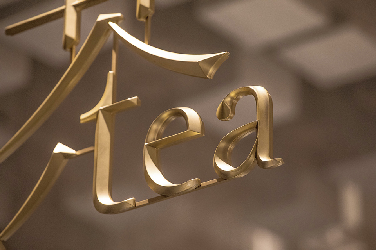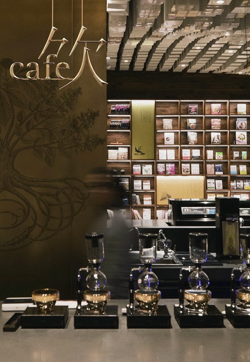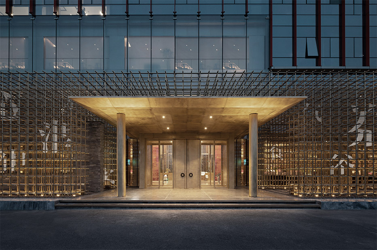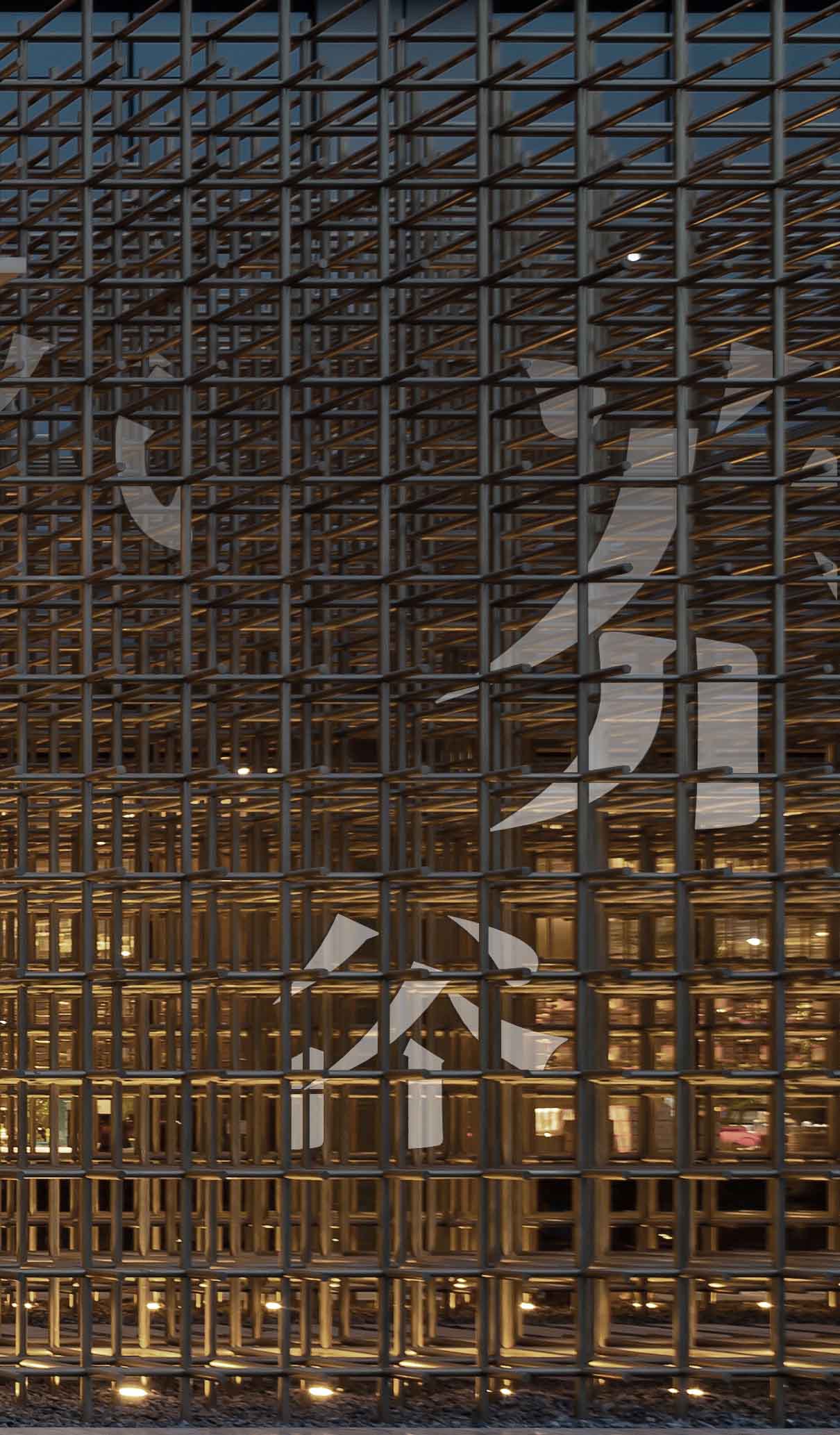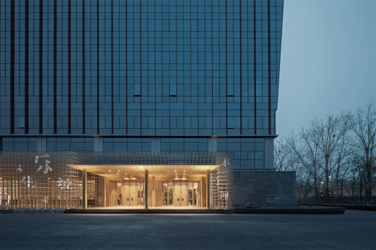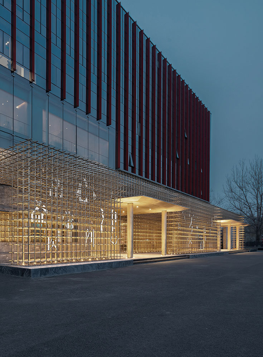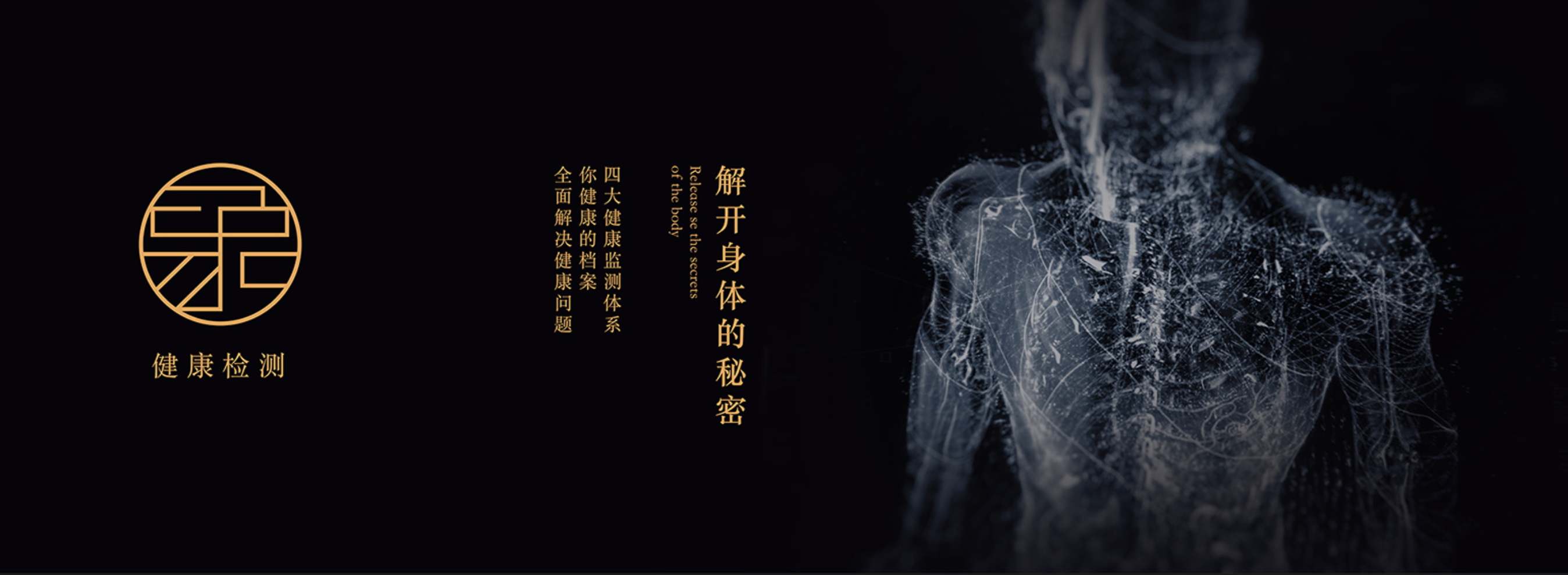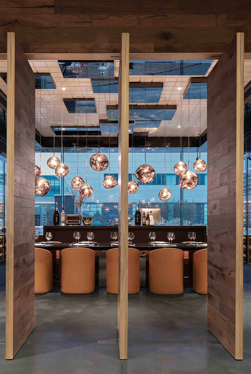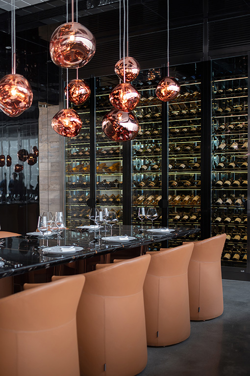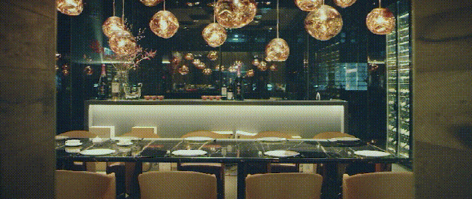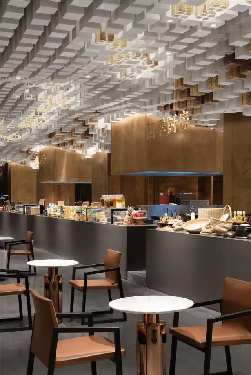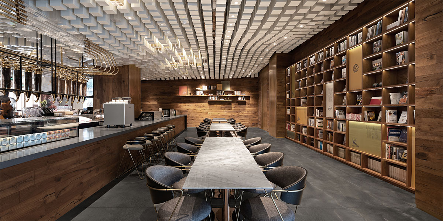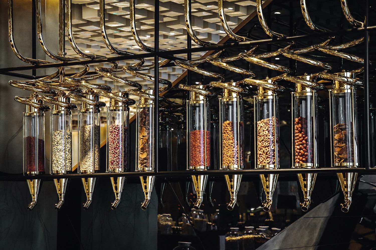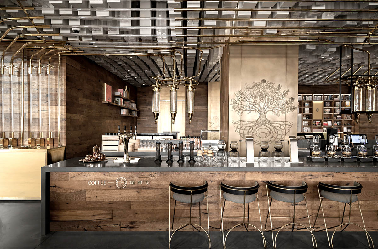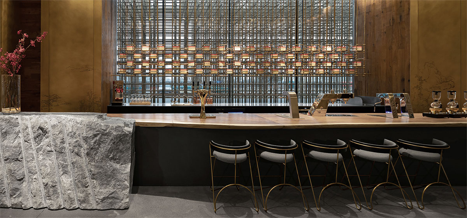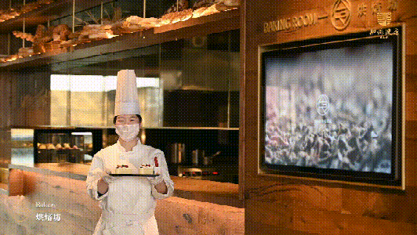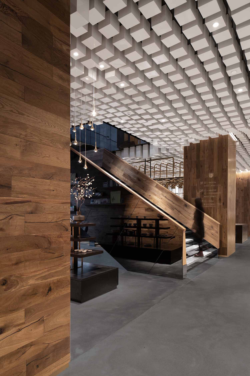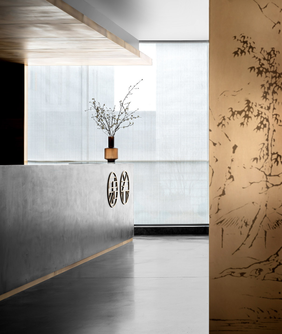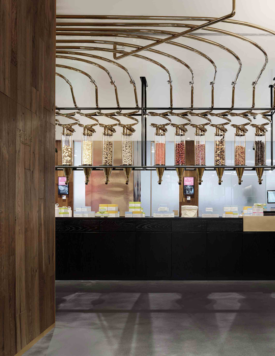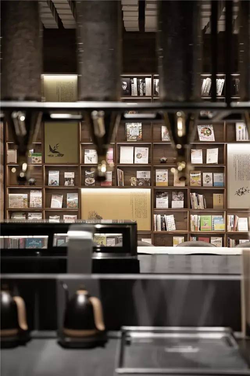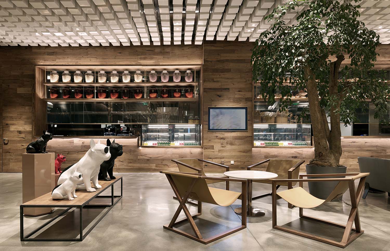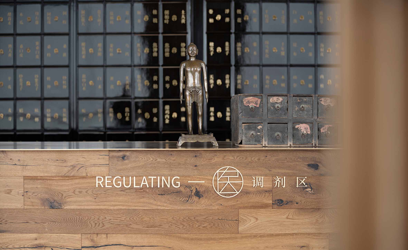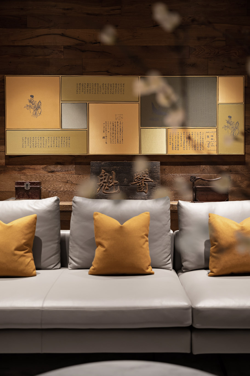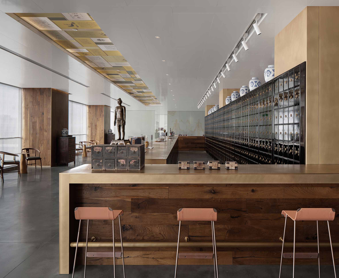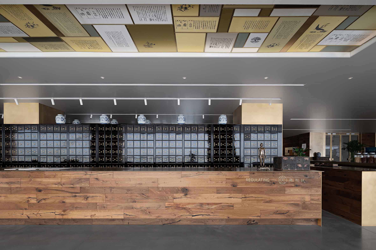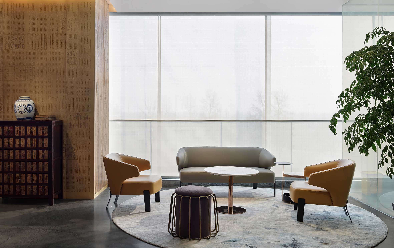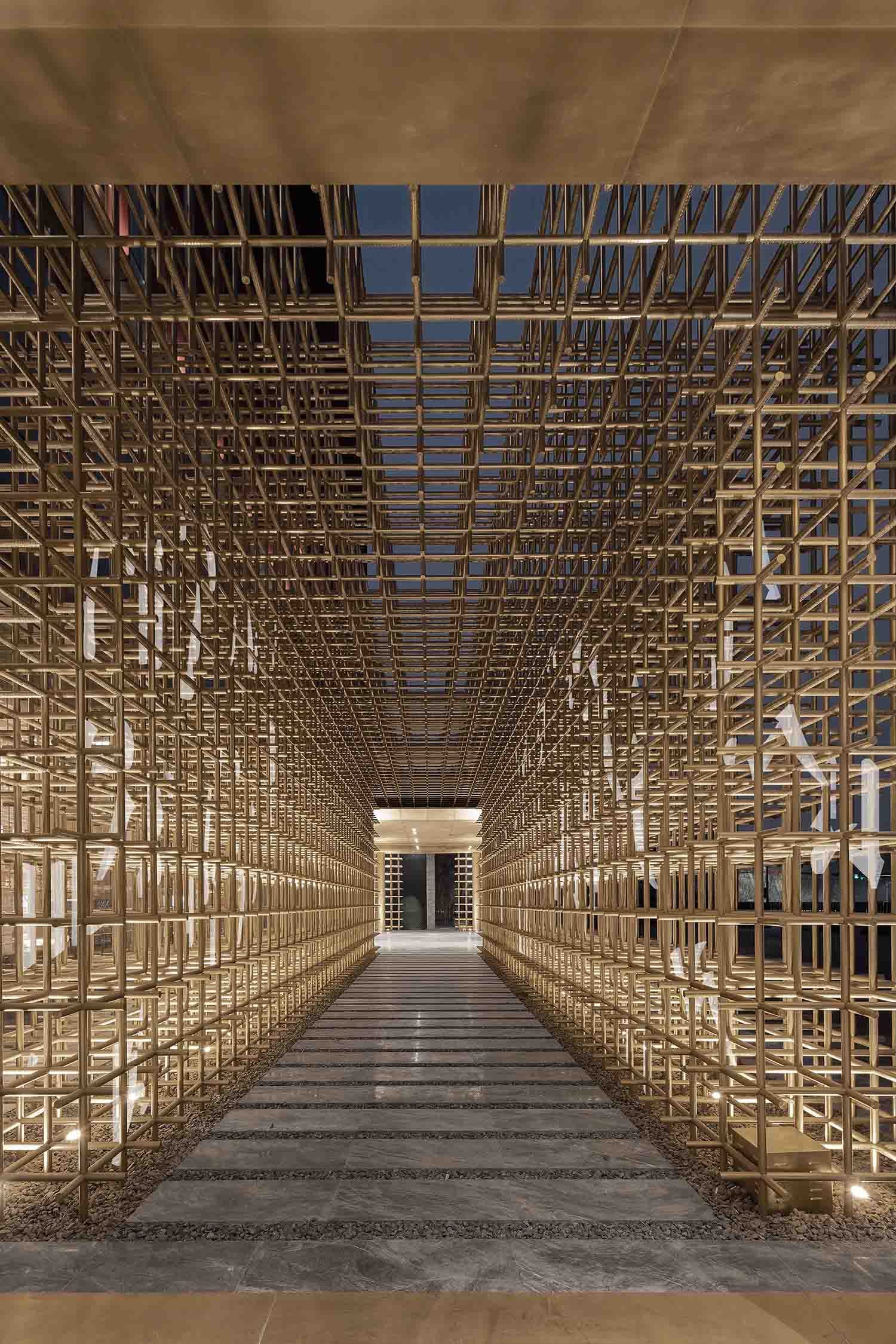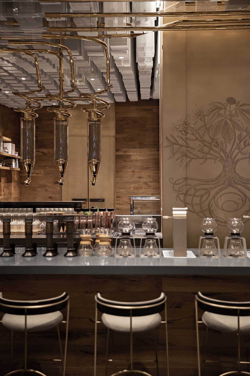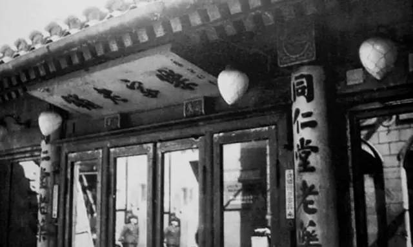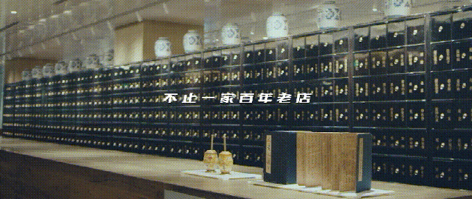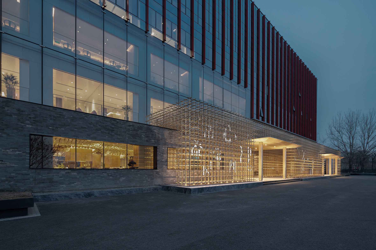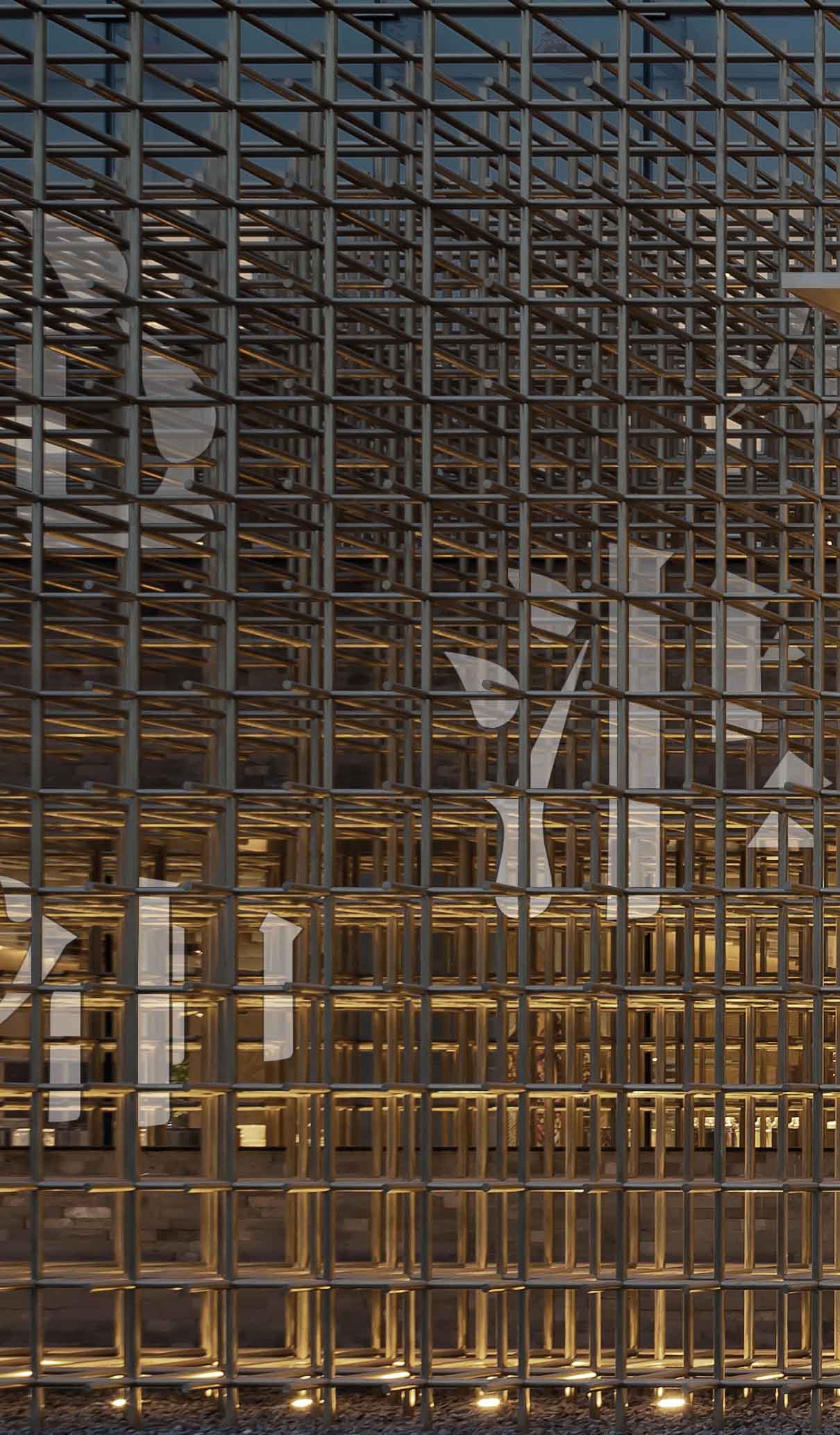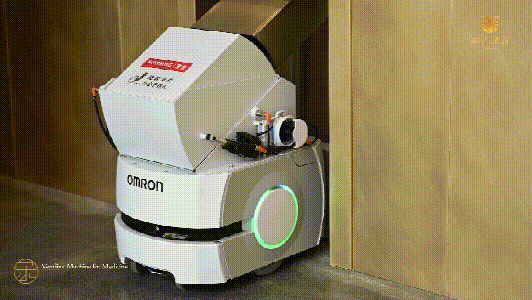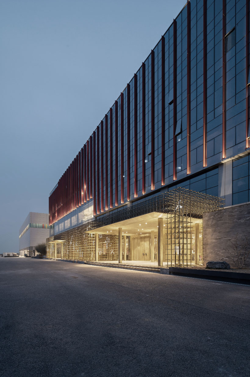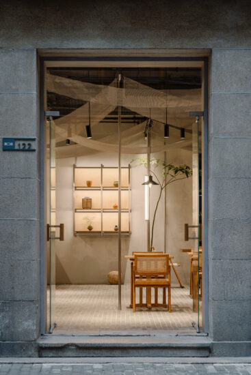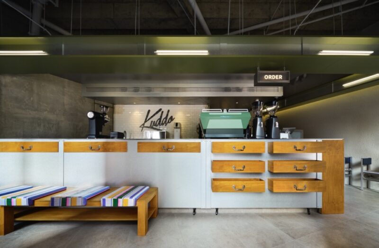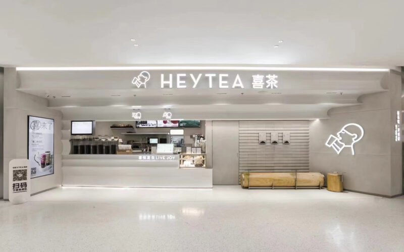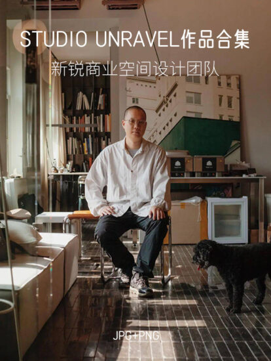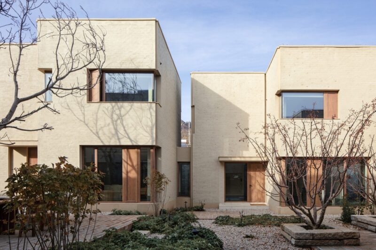全球設計風向感謝來自 北京無象空間建築設計 的商業空間項目案例分享:
1 喝枸杞的咖啡,熬最養生的夜
Drink Goji Berry Coffee, Stay up in Good Health
” 後浪們,同仁堂喊你喝枸杞咖啡了!”
“Hey guys, Tongrentang is inviting you to drink goji berry coffee!”
∇ 同仁堂知嘛健康頭牌-枸杞咖啡
Goji berry coffee: the featured healthy drink in Tongrentang Zhima Health Store.
枸杞咖啡作為知嘛健康的“頭牌”飲品,將安神助眠的枸杞和咖啡結合,穩穩拔得進店客人摯愛榜單頭籌,每一顆寧夏枸杞都擁有“同仁堂甄選”的貴族身份,價格卻和一杯精品咖啡持平,一邊嗑咖啡因一邊養生,後浪們喝完,真香!
As a healthy featured drink of Zhima Health, goji berry coffee combines coffee and goji berry which can soothe the nerves and improve sleeping. As the most popular drink among the customers, goji berry coffee adopts the high quality barbary wolfberry strictly selected by Tongrentang, while the price equals to a cup of specialty coffee. Enjoying caffeine and keeping in good health, the new urban noble tastes it and smells the fragrance.
2 新貴養生的四字秘訣
The Four Word Secret of Health Maintenance
/象 食 養 醫 /
/Inquiry Food Convalescence Cure/
同仁堂知嘛健康打造了健康飲食+醫館+體檢+社交文娛的複合功能體。設計師王永將實木和黃銅在店內大麵積鋪陳、衝撞。從首層向上,知嘛健康分別以象、食、養、醫為主題完成了整個概念店的主題設置。
Tongrentang Zhima Health has created a complex functional system of healthy diet + medical center+ health examination + social entertainment. The designer Wang Yong has applied a large area of contrasting materials as solid wood and brass in the store. From the ground floor to upstairs, Zhima Health Concept Store has four themes as inquiry, food, convalescence and cure.
/象/
/Inquiry/
/食/
/Food/
首層“食”——紅酒坊
Wine area in“Food”themed space on the ground floor.
首層“食”——膳食坊
Food area in“Food” themed space on the ground floor.
在0號店首層以“食”為主題的空間內,新貴族們的養生食譜將得到一站式解決。膳食坊、紅酒坊、中西茶飲坊、和烘焙坊分布在兩千平米的首層空間內。
In the “Food” themed space on the ground floor of the zero store, the health recipes solutions can be offered in one stop. Here, the food, wine, Chinese and Western tea and baking areas are distributed in the two thousand square meters space.
首層“食”——咖啡坊
Coffee area in “Food” themed space on the ground floor.
深灰色吧台圍合的古膳食堂裏,知名大廚根據四季節氣研製出多樣宮廷滋補膳食秘方,在咖啡區組養生咖啡局,或者在紅酒坊買最健康的醉,都是新貴族打開食譜的最佳方案。
In the ancient diet dining hall enclosed by the dark gray bar, well-known chefs have developed various secret palace nourishing diets according to the four seasons. Whether tasting a cup of health coffee or drinking wine is the best solution to unfold the recipe.
首層“食”——烘焙坊
Baking area in “Food” themed space on the ground floor.
從春季滾湯到冬天的一碗臘雞冬菇,知嘛健康幹脆承包了全年食譜。而根據不同階段的身體需求研製的食療配方更是伴隨了整個生命周期——產後調理、兒童膳食、老人三高亞健康等等。16800支藥盒起伏綿延覆蓋首層2000平米的天花,集百草後,藥盒高懸,用吃飯改變活法的時代正式開啟。
From the hot soup in spring to a bowl of cured chicken and mushrooms in winter, Zhima Health has covered the recipes all year round. And its diet therapy is developed according to the physical needs of different stages in the entire human life, which includes postpartum conditioning, children’s diet, elderly three highs (high blood pressure, high blood sugar and high triglycerides), sub-health and so on. 16,800 medicine boxes are arrayed to cover the 2000 square meters ceiling on the ground floor in a waved and extending way. After gathering all the herbs, the medicine boxes will be hung up high, and the era of changing lifestyle with meals is officially opened.
/養/
/Convalescence/
“象”與“養”兩大主題位於0號店二層空間。同仁堂將中醫中代表檢測的“象”和以亞健康管理、理療為主線的“養”通過不同功能的空間逐一鋪陳。
Another two main themes of “Inquiry” and “Convalescence” are set on the second floor in the zero store. The functional areas like the body examination of “Inquiry” space and the sub-health management and physical therapy of “Convalescence” space are arranged in order by Tongrentang.
∇ 二層“養”——亞健康解決方案長廊
Sub-health solution corridor in the“Convalescence”themed space on the second floor.
在亞健康解決方案長廊,通過健康數據監測追蹤,能直接為亞健康定製出從膳食到保健運動的全套方案。長廊附近的休閑文創空間則延續了一層的水磨石、老實木等等。
In the sub-health solution corridor, through health data monitoring and tracking, a full set of solutions can be directly customized from diet to health care sports for sub-health. The leisure cultural and creative space near the long corridor extends the use of terrazzo and old solid wood.
/ 醫 /
/ Cure /
∇ 三層“醫”——中藥調劑秀台
Traditional Chinese medicine dispensing table in the “Cure” themed space on the third floor.
以“醫”為主題的三層空間中,滿目藥櫃的古老醫館經過當代設計手法的演繹變成如今開放、舒適、專業的現代醫館。
In the third floor themed with “Cure”, the ancient medical hall full of medicine cabinets has been transformed into an open, comfortable and professional modern medical center through contemporary design techniques.
∇ 三層“醫”——健康TED
Health TED in the “Cure” themed space on the third floor.
健康TED直播的區域定期開展各種健康講座,社區裏的養生達人新據點,就是這裏了!從醫病到養護,雖然換了麵貌,但同仁堂還是那個“藥到病除”的金招牌。
The health TED live broadcast area regularly conducts various health lectures, which has become the new center for health care professionals in the community. From medical treatment to maintenance, although the face has changed, Tongrentang is still the golden brand of “medicine to cure”.
500平米的雙井1號店如今已經正式對外開放,這些真正走進社區的門店將擁有0號店的全部功能體驗,接過同仁堂發的健康牌,一起做個新貴族吧!
The 500-square-meter Shuangjing Store No. 1 is now officially open to the public. These stores that really enter the community will have all the functional experiences of zero store. Let’s take the health card dealt by Tongrentang and become a new urban noble!
3 三百年老字號的品牌新生
Renascence of The Three Hundred Years Old Brand
“但願世間人無病,寧可架上藥生塵。”
“I hope people in the world are free of disease, and I would rather the medicine on shelf is full of dusts.”
揣著這句理想,同仁堂從百草到禦藥,再到養生滋補品,走過了350年的曆史。即便沒踏進過同仁堂的藥鋪門,這塊金字招牌的分量大約也沉在每個中國人心裏。不過,就當你懷疑同仁堂是不是古老的隻剩下一塊金字招牌的時候,它搞了件大事情。
Envisioned by this ideal, Tongrentang has gone through 350 years of history from herbs to royal medicine to health tonics. Even if one has not stepped into Tongrentang medicine shop, its reputation has probably branded in the hearts of every Chinese. However, when you doubted whether Tongrentang was out of date and only a signboard left, it has done something big.
2020年,同仁堂健康旗下的新品牌“知嘛健康”正式誕生,依托著全新的知嘛健康超級概念店,徹底顛覆傳統的沉浸式購物體驗也正式拉開了帷幕。老字號開始以更年輕、更時髦、更包容的方式賣實力,從今天起,知嘛健康就是你的城市新據點。
In 2020, the new brand Zhima Health owned by Tongrentang was officially launched. Relying on the brand-new Zhima Health Concept Store, the immersive shopping experience that completely subverted tradition has began formally. The old brand is showing its strength in a younger, trendier and broader way. From today on, Zhima Health is your new activity center in the city.
作為同仁堂新物種-知嘛健康的空間全案設計師,王永陪同仁堂走過了整整5年時間,從提出戰略轉型到大型0號店正式開業,同仁堂的變革路上有太多故事。
As the interior designer of Tongrentang’s new brand – Zhima Health, Wang Yong has accompanied Tongrentang for five years. From the proposal for strategic transformation to the official opening of the large-scaled zero store, there are too many stories in the transformation process of Tongrentang.
Q:同仁堂提出戰略轉型是在什麼契機下?
A:大概2014年,同仁堂老字號的市似乎也碰到了天花板,依靠傳統門店的售賣形式急需改變,所以品牌在那個時候提出了從產品到服務的戰略轉型。
Q: On what occasion did Tongrentang put forward the strategic transformation?
A: Probably in 2014, Tongrentang seems to have encountered bottleneck. The selling form relying on traditional stores urgently needs to be changed, so the brand proposed a strategic transformation from products to services at that time.
Q:從概念提出到方案成型是如何推進的?
A:提出轉型後,我們和同仁堂就一起開始在國內外實地考察。從零售業到酒店等各種業態,幾乎每開一家品牌新店我們就要去體驗,最後目光鎖定了酒店品牌的業態形式,有了打造沉浸式體驗空間的想法。
Q: How did the concept come to scheme and realization?
A: After proposing the transformation, Tongrentang and we began field investigations at home and abroad. From retail to hotel and other formats, we have experienced almost every brand new store. And finally we focused on the trade form of hotel brand. So, the idea of creating an immersive experience space comes out.
Q:在方案製定過程中遇到過什麼困境?
A:從最初考察零售業到最終鎖定酒店業態是第一個突破。其次,品牌最初找到一些國外知名設計團隊,但由於外國設計師其實不了解國內老字號的經營模式和準確的需求,最終沒能給出設計方案。後期,當我和團隊完成了整體設計方案後,很多現在看到的產品線是從空間倒推研發的,同仁堂幾乎完美的背書讓這個倒推的過程能夠實現。
Q: What difficulties did you encounter in the process of planning?
A: The first breakthrough lies in the initial investigation on retail industry and the final set of trade form. Secondly, the brand tried to find some well-known foreign design teams. However, because the foreign designers did not really understand the business model and accurate needs of the well-established domestic brands, they eventually failed to give a design plan. Later, when our team completed the overall design plan, many of the product lines that we are seeing now were developed backward from space design, and Tongrentang’s almost perfect endorsement allowed this backward process to be realized.
這個時代正在推動老字號做出改變,無論重塑還是創新,這場聲勢浩大的升級變革都勢在必行。知嘛健康拉開帷幕的這一刻,有新生的雀躍,更有一如既往的泰然堅定。“新國貨是時代的列車,是老字號品牌文化新的傳承,你坐上這趟列車了麼?”
This era is pushing old brands to make changes. Whether it is reinventing or innovating, this massive upgrading change is imperative. At the moment when Zhima Health is launched, there is a joy of new life, and even more firmness as ever. “New domestic merchandise is the train of the ages, as well as the new heritage of old brand culture. Have you been aboard this train?”
∇ 一層平麵圖
Ground floor plan
∇ 二層平麵圖
The 2nd floor plan
∇ 三層平麵圖
The 3rd floor plan
∇ 項目分析圖
Project Diagram
項目信息
Project data
項目名稱:同仁堂—知嘛健康線下體驗店
建 設 方:北京同仁堂健康藥業
項目地址:北京大興藥物生產基地思邈路39號
設計公司:北京無象空間建築設計
設計主創:王永
設計團隊:譚維 朱晨旭 張桂影 賈誌勇 於躍
現場管理:彭善祥 盧正坤 陳一軒
設計麵積:5000平方米
完工時間:2018年
項目攝影:影喻建築空間影像
燈光設計:北京影卓照明設計
照明顧問:福州邁光照明燈光服務商
陳設顧問:無象營造
家具品牌:銳馳,木美
品牌顧問:北京百得整合創意
標識設計:圖石設計
視頻提供:北京同仁堂健康藥業
項目策劃:楽楽設計師品牌策略機構
Project name: Tongrentang – Zhima Health Offline Experience Store
Constructor: Beijing Tongrentang Health
Project address: No. 39 Simiao Road, Daxing Pharmaceutical Production Base, Beijing, China
Design company: Beijing Wuxiang Space Architecture Design
Chief designer: Wang Yong
Design team: Tan Wei, Zhu Chenxu, Zhang Guiying, Jia Zhiyong, Yu Yue
On-site management: Peng Shanxiang, Lu Zhengkun, Chen Yixuan
Design area: 5000 square meters
Completion time: 2018
Project photography: IN VIEW
Lighting design: Beijing Yingzhuo Lighting Design
Lighting consultant: Fuzhou Maiguang Lighting Service Provider
Display consultant: Wuxiang Construction
Furniture brand: Camerich, Maxmarko
Brand consultant: B+P
Logo design: To Three
Video provided by: Beijing Tongrentang Health
Project planning: Lele Designer Branding Strategy Studio


